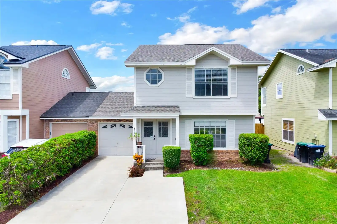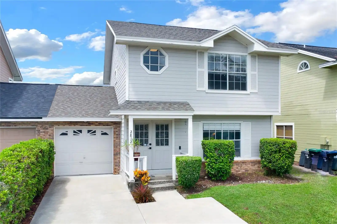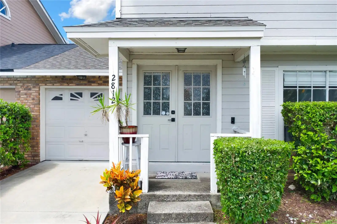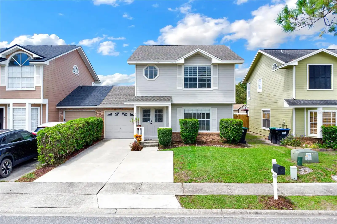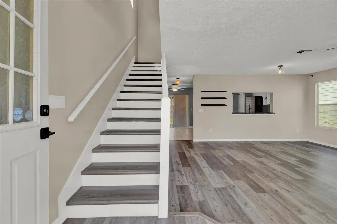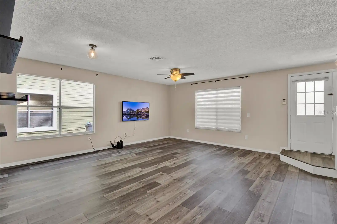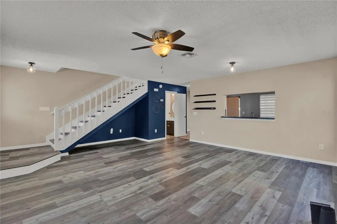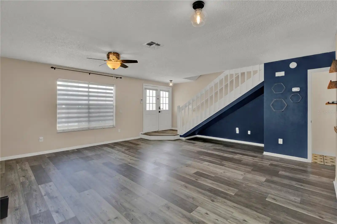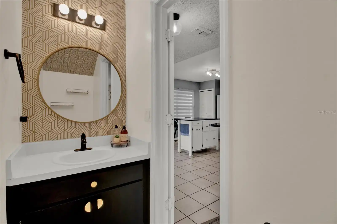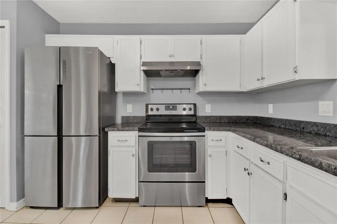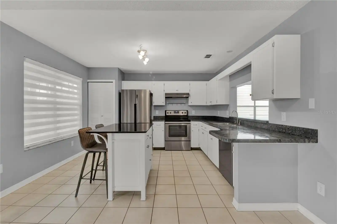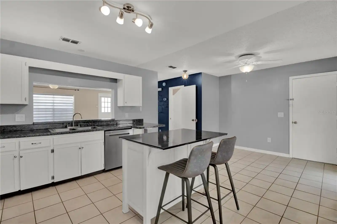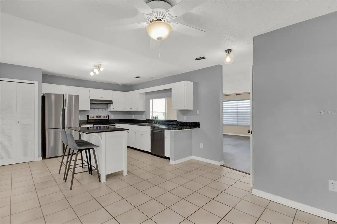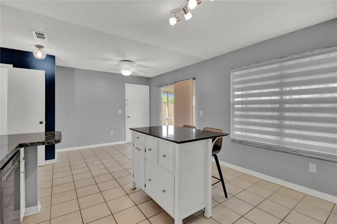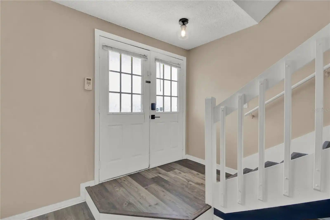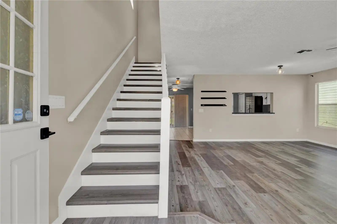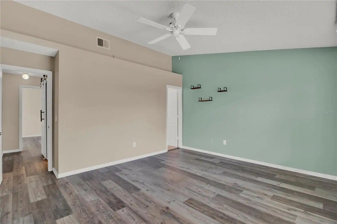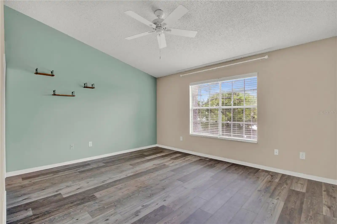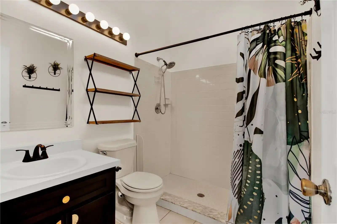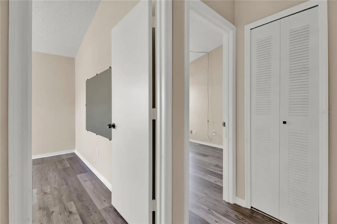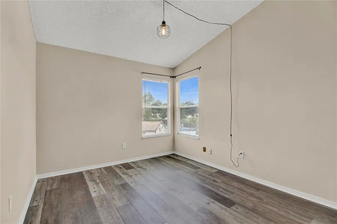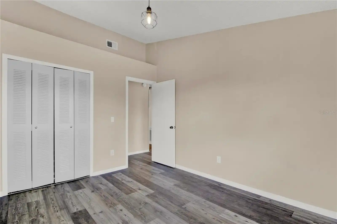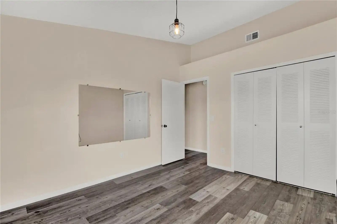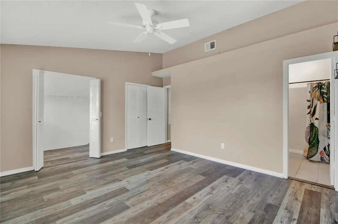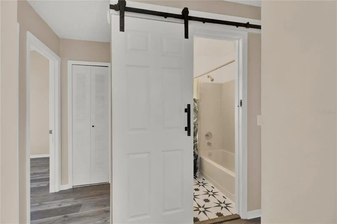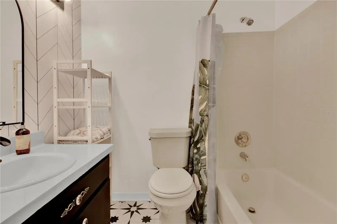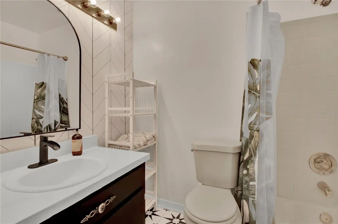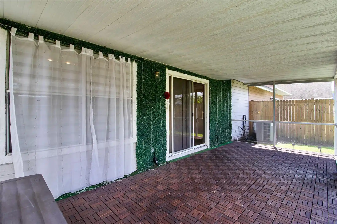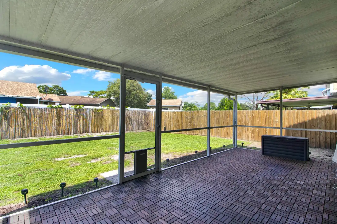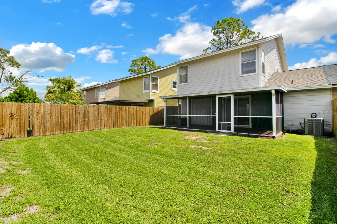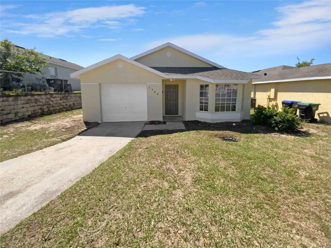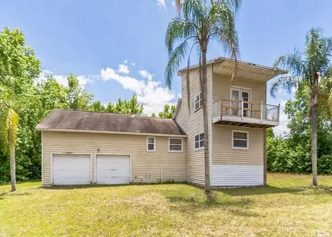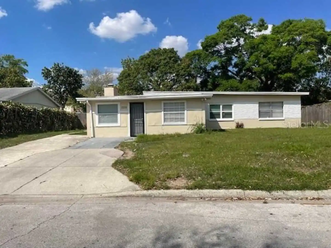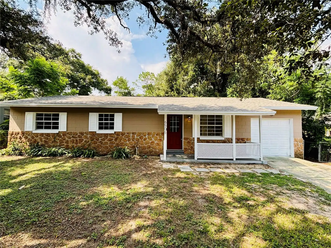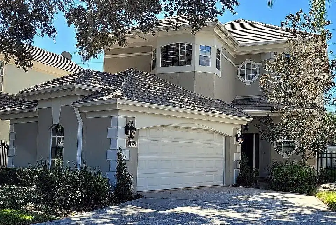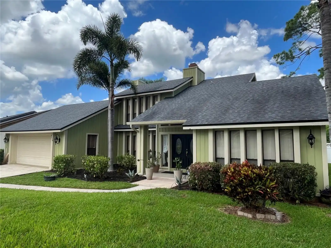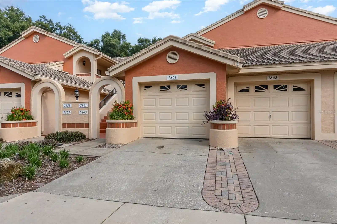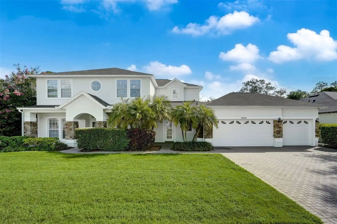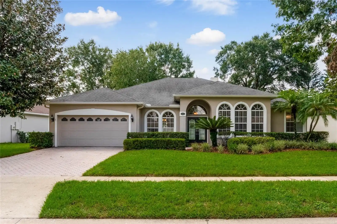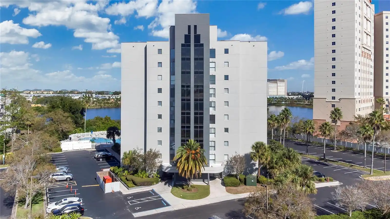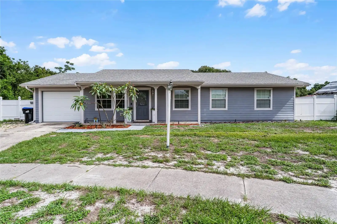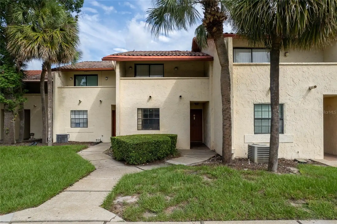Additional Information
Additional Lease Restrictions
Buyer to verify leasing restrictions with HOA and/or city/county
Additional Parcels YN
false
Alternate Key Folio Num
11-23-30-8903-00-305
Amenities Additional Fees
Buyer to verify with HOA - Transfer Fee $150
Appliances
Dishwasher, Dryer, Range, Refrigerator, Washer
Approval Process
Buyer to verify any approval process with HOA and/or city/county
Association Email
TJones@lelandmanagement.com
Association Fee Frequency
Monthly
Association Fee Requirement
Required
Association URL
www.LelandManagement.com
Building Area Source
Public Records
Building Area Total Srch SqM
164.25
Building Area Units
Square Feet
Calculated List Price By Calculated SqFt
214.13
Community Features
Pool, Sidewalks
Construction Materials
Wood Frame, Wood Siding
Contract Status
Appraisal, Financing
Cumulative Days On Market
28
Elementary School
Pinar Elem
Expected Closing Date
2024-10-09T00:00:00.000
Exterior Features
Lighting, Sidewalk, Sliding Doors
Flood Zone Date
2009-09-25
Flood Zone Panel
12095C0270F
Interior Features
Ceiling Fans(s), Eat-in Kitchen, PrimaryBedroom Upstairs, Solid Surface Counters, Split Bedroom, Thermostat, Walk-In Closet(s)
Internet Address Display YN
true
Internet Automated Valuation Display YN
true
Internet Consumer Comment YN
true
Internet Entire Listing Display YN
true
Laundry Features
In Garage, Laundry Room
Living Area Source
Public Records
Living Area Units
Square Feet
Lot Features
Sidewalk, Paved
Lot Size Square Meters
348
Middle Or Junior School
Liberty Middle
Modification Timestamp
2024-09-08T16:14:07.689Z
Parcel Number
11-23-30-8903-00-305
Patio And Porch Features
Covered, Front Porch, Rear Porch, Screened
Pet Restrictions
Buyer to verify pet restrictions with HOA and/or city/county
Pets Allowed
Cats OK, Dogs OK, Yes
Public Remarks
Under contract-accepting backup offers. Check out this spacious half-duplex residence featuring three bedrooms and two and a half bathrooms, designed with the comfort and ambiance of a single-family home. This property includes a newly extended driveway (2021), an updated air conditioning system (2021), a new roof (2020), and resilient Pergo scratch-proof and waterproof laminate flooring (2022). The interior has been enhanced with fresh paint and modern fixtures that contribute to its contemporary charm. The home showcases a spacious great room and a generously sized eat-in kitchen that provides access to a screened lanai and a fenced yard. The kitchen is equipped with stainless steel appliances, a central island with breakfast bar seating, and ample storage in the closet pantry. Additionally, smart home features—including a Wi-Fi-enabled garage door opener, door locks, doorbell camera, and thermostat—provides added convenience. The split-bedroom floor plan includes a tranquil primary suite, complete with vaulted ceilings, a private en-suite bathroom, and a walk-in closet. Two additional bedrooms share a renovated second full bathroom, and all bathrooms have undergone updates. Residents benefit from low homeowners' association fees of $52 dollars a month, which include access to a community pool. This residence is centrally located, providing easy access to Downtown Orlando, Waterford Lakes, and the Orlando International Airport. We invite you to schedule your tour today.
Purchase Contract Date
2024-09-08
RATIO Current Price By Calculated SqFt
214.13
Showing Requirements
Appointment Only, ShowingTime
Status Change Timestamp
2024-09-08T16:13:11.000Z
Tax Legal Description
THE VILLAGE AT CURRY FORD WOODS UNIT 2 21/77 LOT 30B
Total Acreage
0 to less than 1/4
Universal Property Id
US-12095-N-112330890300305-R-N
Unparsed Address
2812 CURRY VILLAGE LN
Utilities
BB/HS Internet Available, Cable Available, Electricity Available, Public, Water Available
Vegetation
Trees/Landscaped






























