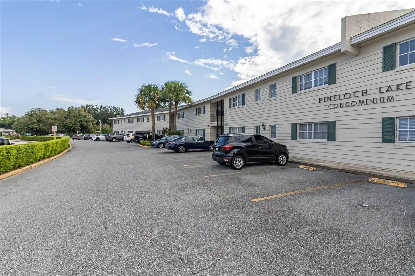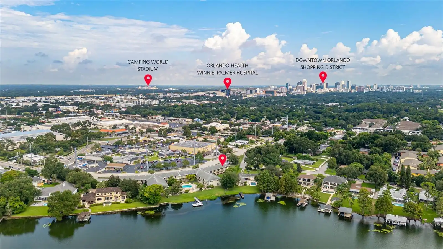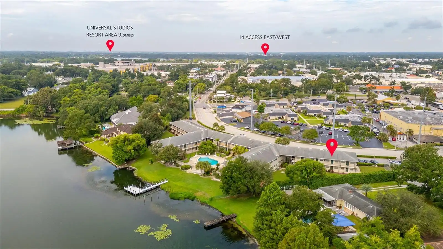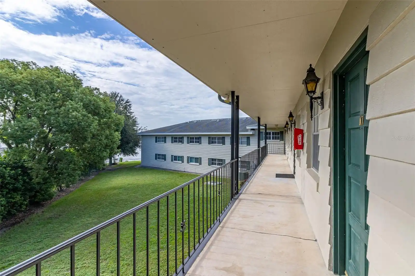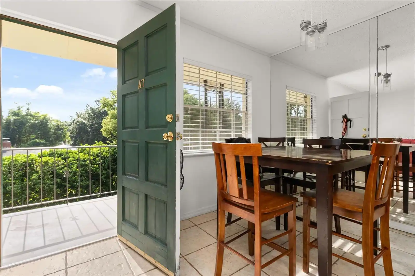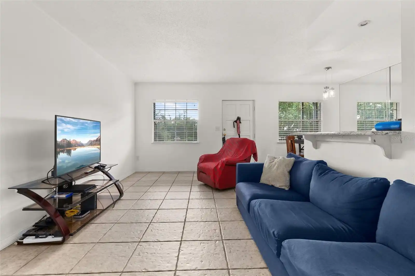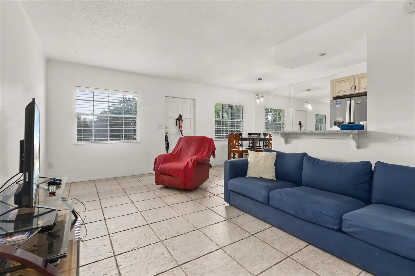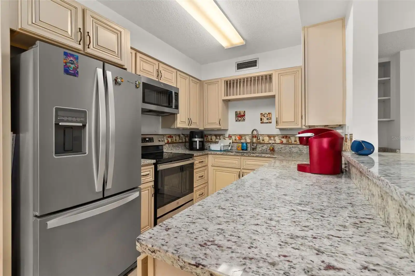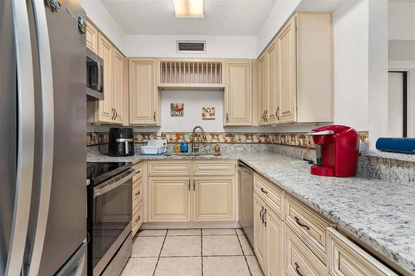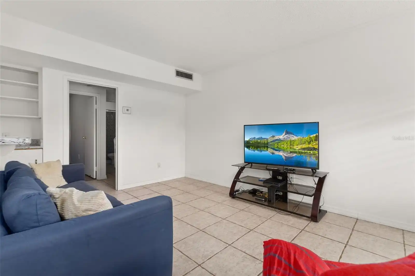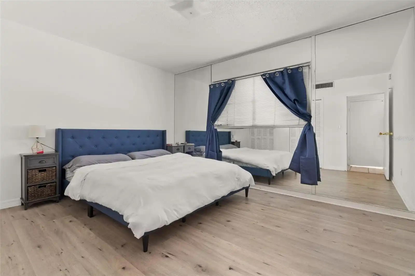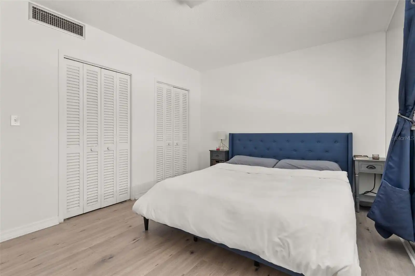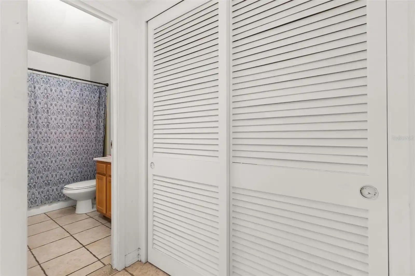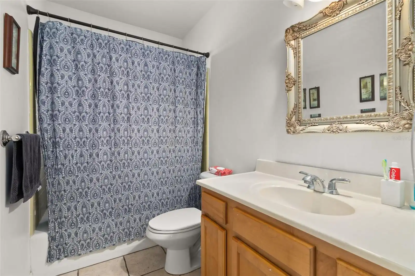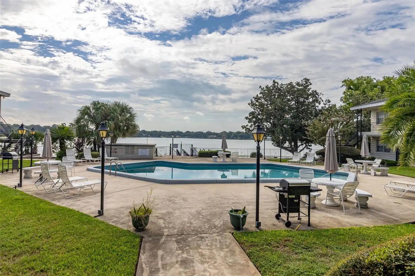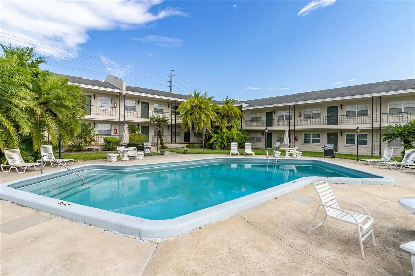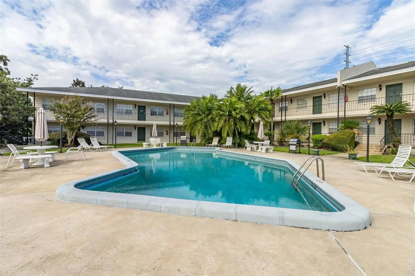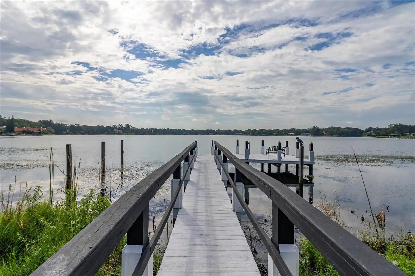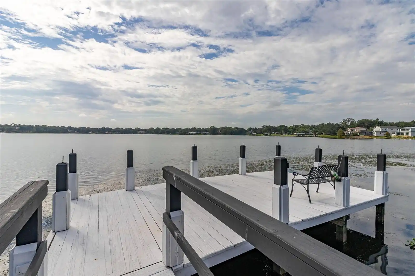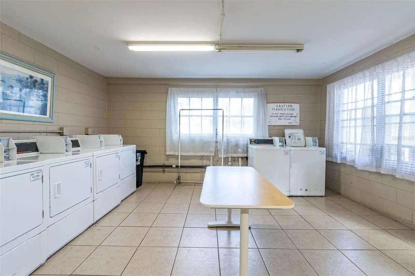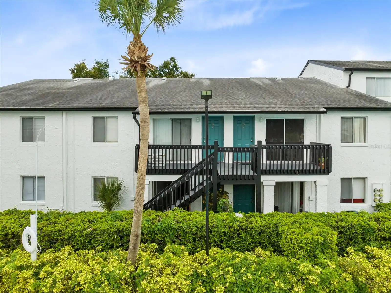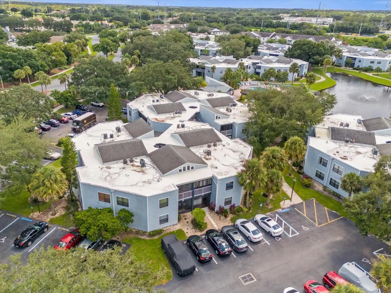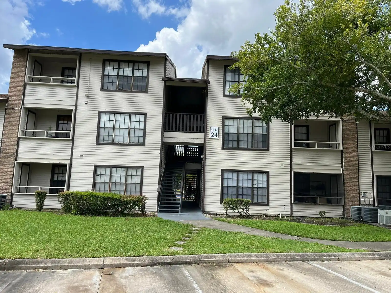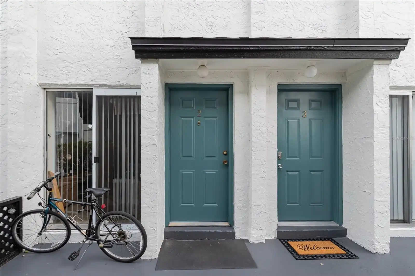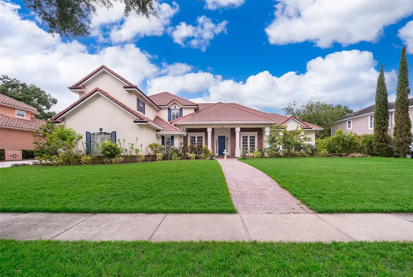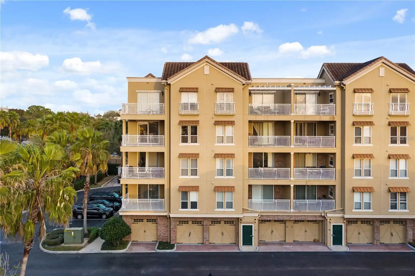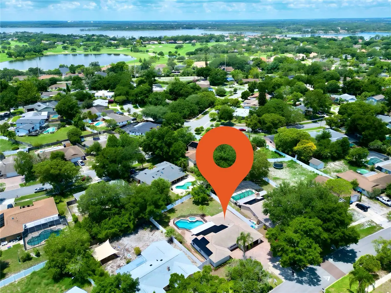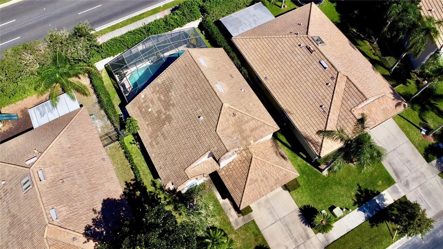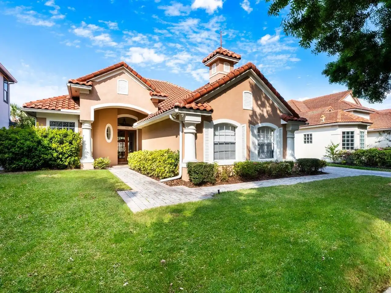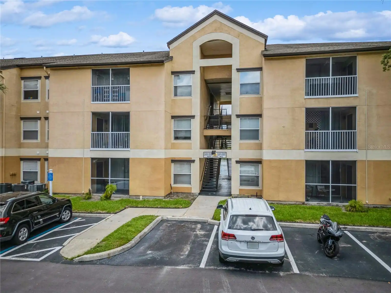Additional Information
Additional Lease Restrictions
Check with HOA for Lease Restrictions
Additional Parcels YN
false
Alternate Key Folio Num
01-23-29-7082-01-007
Appliances
Dishwasher, Microwave, Range, Refrigerator
Approval Process
Check with HOA for Approval Process
Association Approval Required YN
1
Association Email
shamara@hoaemt.com
Association Fee Frequency
Monthly
Association Fee Includes
Escrow Reserves Fund, Maintenance Structure, Maintenance Grounds, Pool, Recreational Facilities
Association Fee Requirement
Required
Association URL
www.hoaemt.com
Building Area Source
Public Records
Building Area Total Srch SqM
58.71
Building Area Units
Square Feet
Calculated List Price By Calculated SqFt
245.25
Community Features
Community Mailbox, Pool, Sidewalks
Complex Community Name NCCB
PINELOCH LAKE APTS
Construction Materials
Block, Concrete, Stucco
Cumulative Days On Market
76
Disclosures
Condominium Disclosure Available, HOA/PUD/Condo Disclosure, Lead Paint, Seller Property Disclosure
Elementary School
Blankner Elem
Exterior Features
Sidewalk
Flood Zone Date
2009-09-25
Flood Zone Panel
12095C0265F
Interior Features
Open Floorplan, Solid Surface Counters, Thermostat
Internet Address Display YN
true
Internet Automated Valuation Display YN
false
Internet Consumer Comment YN
false
Internet Entire Listing Display YN
true
Laundry Features
Common Area
Living Area Source
Public Records
Living Area Units
Square Feet
Lot Features
City Limits, Sidewalk, Paved
Lot Size Square Meters
366
Middle Or Junior School
Blankner School (K-8)
Modification Timestamp
2024-11-07T17:15:09.033Z
Month To Month Or Weekly YN
1
Parcel Number
01-23-29-7082-01-007
Previous List Price
164900
Price Change Timestamp
2024-11-07T17:14:07.000Z
Property Condition
Completed
Public Remarks
RARE 2 STORY CONDO BUILDING IN DOWNTOWN ORLANDO! Nestled amongst the lakefront estate homes of Lake Pineloch, this charming retreat is sure to please. This delightful 1-bedroom, 1-bathroom condo offers 632 square feet of cozy living space on the second floor, boasting serene sunrise views. Step into a bright, open floorplan featuring 12x12 tile flooring and baseboards throughout, solid wood easton style raised panel cabinets in the kitchen with oil rubbed bronze pulls, shivikashi colored granite countertops, undermount sink with gooseneck faucet and stainless steel appliances finish this chefs kitchen. The dining area seamlessly flows into the living space, perfect for relaxing or entertaining. The primary suite features an oversized bedroom with ample storage space and bathroom with shaker cabinet vanity and tub/shower combo. Enjoy the convenience of air conditioning and on-site laundry facilities, making everyday living a breeze. The community amenities are sure to impress with a sparkling pool for those hot Florida days and a community boat dock for your aquatic adventures. Located just 3 miles from downtown Orlando, 2 miles from the Orlando Health Campus and Winnie Palmer Hospital, 6.5 miles from the Mall at Millenia, 9 miles from Orlando International Airport, 9.5 miles to Universal and 30 Minutes to Disney, this condo places you in the heart all that Central Florida has to offer.
RATIO Current Price By Calculated SqFt
245.25
Realtor Info
Foreign Seller
Road Surface Type
Asphalt, Paved
Showing Requirements
Call Listing Agent 2, See Remarks, ShowingTime
Status Change Timestamp
2024-08-23T12:25:27.000Z
Tax Legal Description
PINELOCH LAKE CONDO APARTMENTS CB 2/132UNIT A-7
Total Acreage
0 to less than 1/4
Universal Property Id
US-12095-N-012329708201007-S-A7
Unparsed Address
2873 S OSCEOLA AVE #A7
Utilities
Cable Connected, Electricity Connected, Public, Sewer Connected, Street Lights, Water Connected
Vegetation
Mature Landscaping, Trees/Landscaped




















