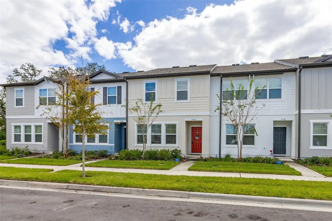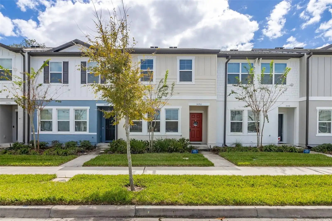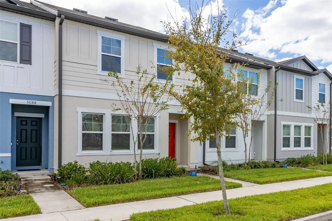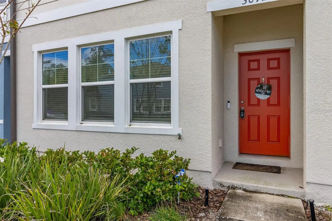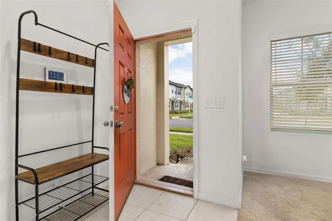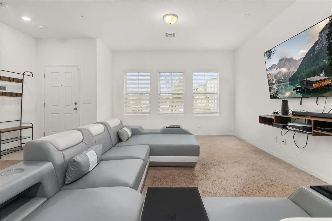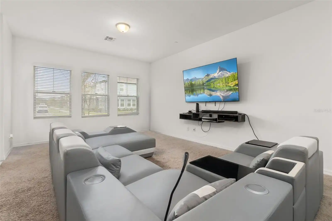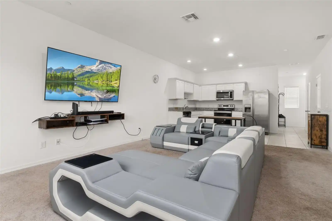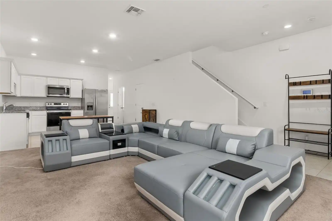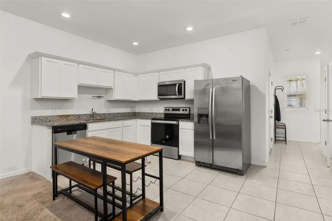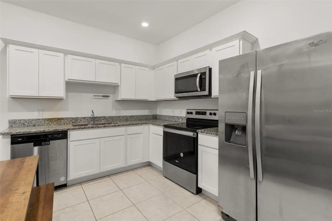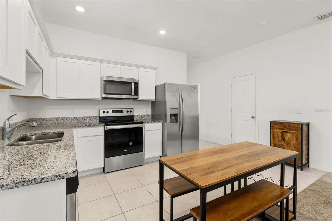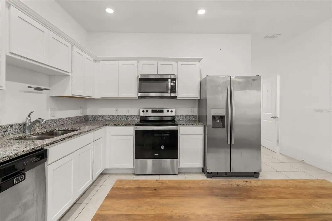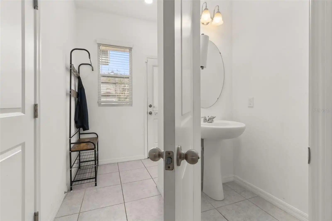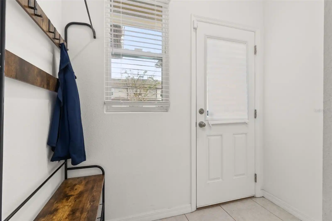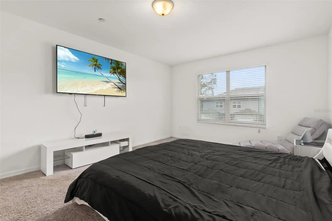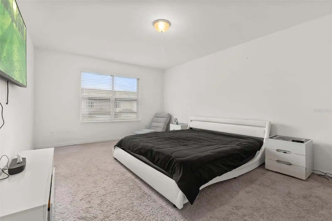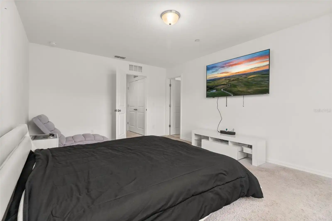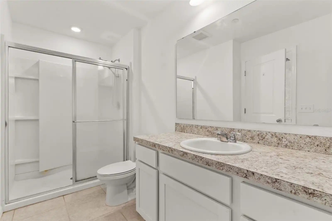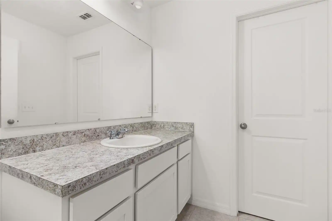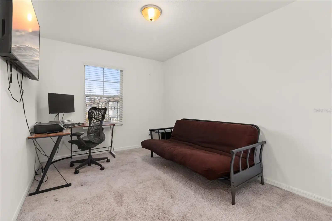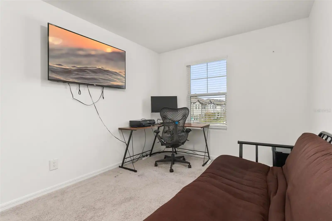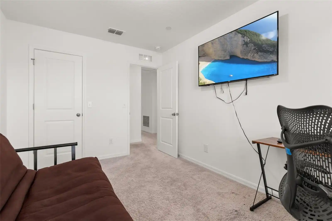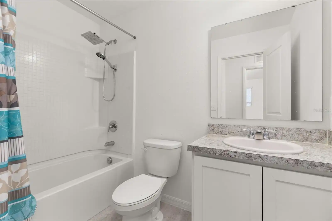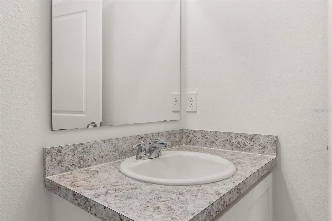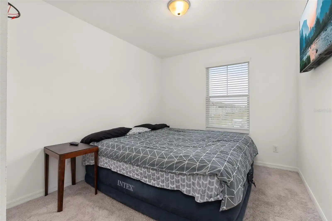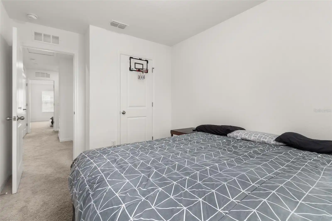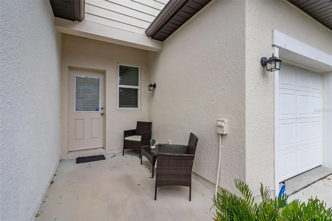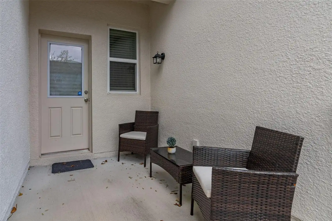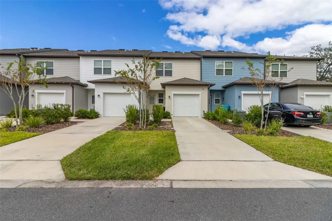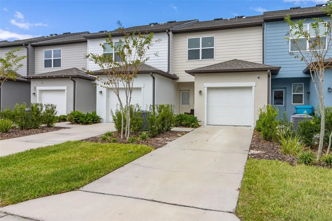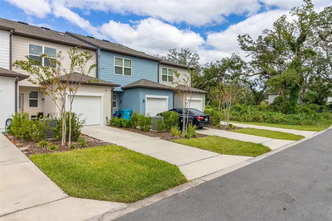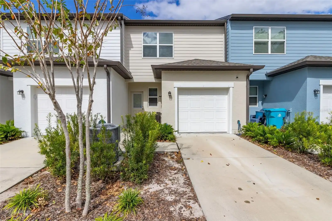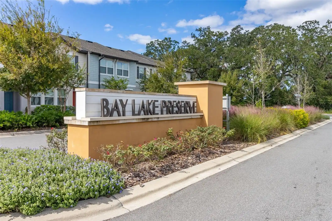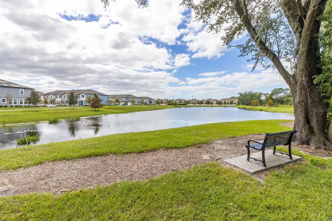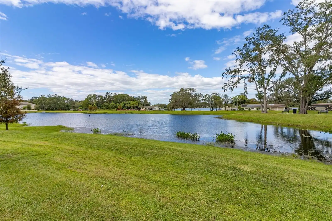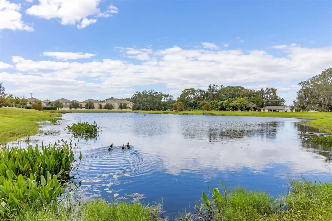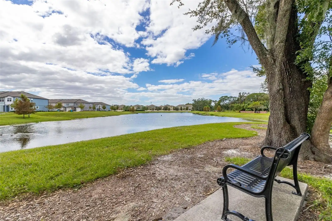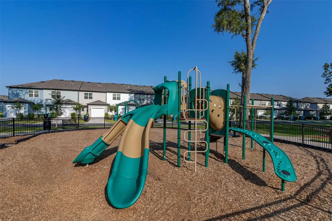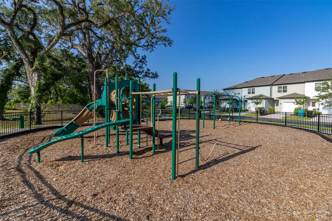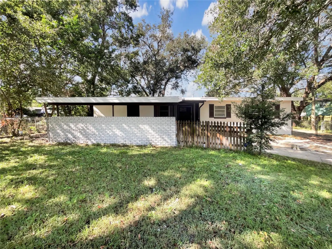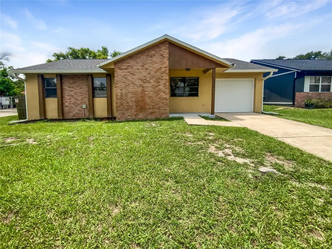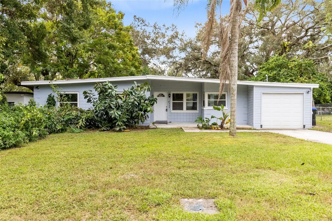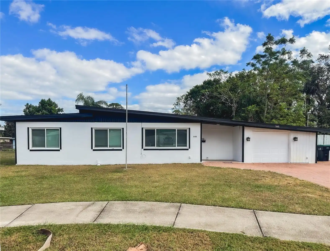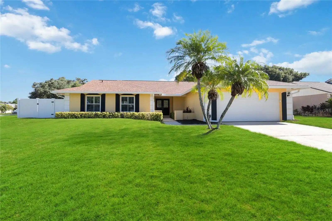Additional Information
Additional Lease Restrictions
Buyer to verify any restrictions with county/city ordinances and the HOA
Additional Parcels YN
false
Alternate Key Folio Num
292209052500480
Appliances
Dishwasher, Microwave, Range, Refrigerator
Association Email
gbohanna@melrose.management
Association Fee Frequency
Monthly
Association Fee Includes
Maintenance Structure, Maintenance Grounds, Management, Private Road, Recreational Facilities
Association Fee Requirement
Required
Association URL
http://www.melrosemangement.com
Building Area Source
Public Records
Building Area Total Srch SqM
178.75
Building Area Units
Square Feet
Calculated List Price By Calculated SqFt
221.34
Community Features
Community Mailbox, Park, Playground, Sidewalks
Construction Materials
Block, Stucco, Vinyl Siding
Cumulative Days On Market
29
Disclosures
HOA/PUD/Condo Disclosure, Seller Property Disclosure
Elementary School
Killarney Elem
Exterior Features
Irrigation System, Sidewalk
Flooring
Carpet, Ceramic Tile
High School
Edgewater High
Interior Features
Living Room/Dining Room Combo, Open Floorplan, Thermostat, Walk-In Closet(s)
Internet Address Display YN
true
Internet Automated Valuation Display YN
false
Internet Consumer Comment YN
true
Internet Entire Listing Display YN
true
Laundry Features
Laundry Closet, Upper Level
Living Area Source
Public Records
Living Area Units
Square Feet
Lot Features
In County, Sidewalk, Paved
Lot Size Square Meters
189
Middle Or Junior School
College Park Middle
Modification Timestamp
2024-11-19T20:15:08.148Z
Parcel Number
09-22-29-0525-00-480
Patio And Porch Features
Rear Porch
Pet Restrictions
Buyer to verify any restrictions with county/city ordinances and the HOA
Previous List Price
345000
Price Change Timestamp
2024-11-11T17:12:15.000Z
Public Remarks
Our preferred LENDER is offering up to $3, 000 TOWARDS YOUR CLOSING COST, making your dream home even more affordable! CALL FOR DETAILS! Welcome to this charming 3 bedroom, 2.5 bathroom townhouse located in the highly sought-after BAY LAKE PRESERVE community in Orlando! As you enter the home, you'll be greeted by a spacious and open concept floor plan with lots of natural light. The kitchen is equipped with stainless steel appliances, granite countertops, and ample cabinet space. The living room is perfect for entertaining guests. Upstairs, you'll find the generously sized primary bedroom that features an en-suite bathroom with a walk-in shower and large vanity. The two additional bedrooms are also located on the second floor, each with its own unique features and plenty of closet space. Enjoy your mornings and evenings on the cozy patio, perfect for relaxing and enjoying the Florida sunshine. The townhouse also includes a one-car garage. Super Central Orlando Location just down the street from the New $700-million Packing District project in College Park. 202 acres of Orlando’s Newest Built Entertainment area. Park Trails that will include a Food Hall managed by celebrity chef, Brewery, Farmers Market, YMCA (open), Orlando Tennis Center (open) and an outdoor Pavilion for Music and Events. On the edge of Highly desired College Park Neighborhood with Boutique Shopping, Coffee Shops, Ice Cream/Soda Shop and Thriving Restaurants. Only 3 short miles into Winter Park or 4 miles to Downtown Orlando. Easy 423 access to Millenia Mall and the Theme Parks as well. Don't miss your chance to make this stunning townhouse your new home!
RATIO Current Price By Calculated SqFt
221.34
Showing Requirements
Appointment Only, Call Listing Agent 2, Lock Box Electronic, ShowingTime
Status Change Timestamp
2024-10-21T16:44:20.000Z
Tax Legal Description
BAY LAKE PRESERVE 103/35 LOT 48
Total Acreage
0 to less than 1/4
Universal Property Id
US-12095-N-092229052500480-R-N
Unparsed Address
3092 WATER SPRITE ST
Utilities
Cable Connected, Electricity Connected, Sewer Connected, Water Connected








































