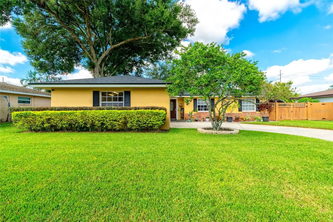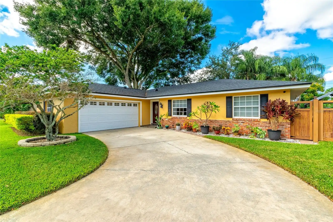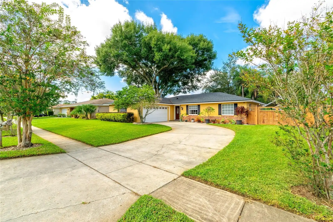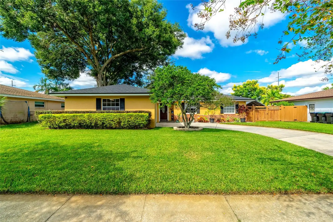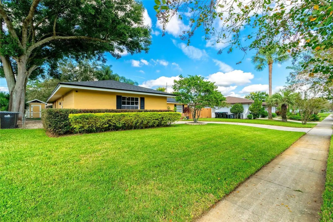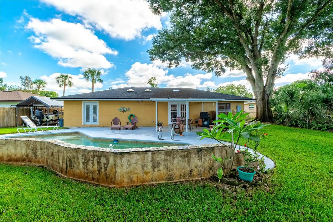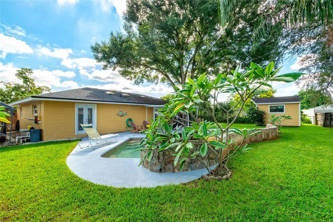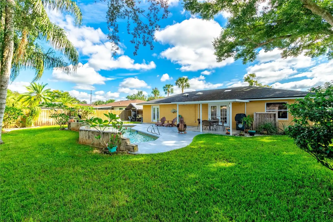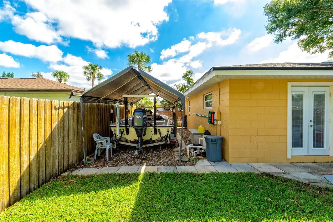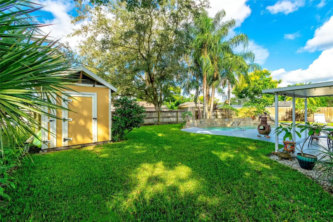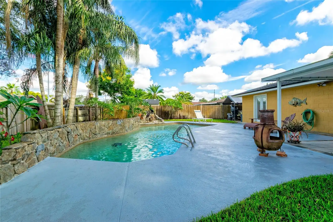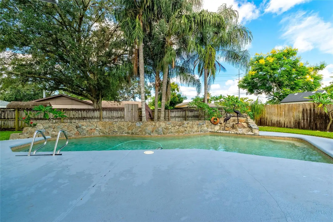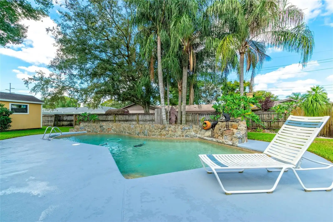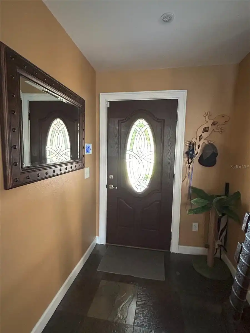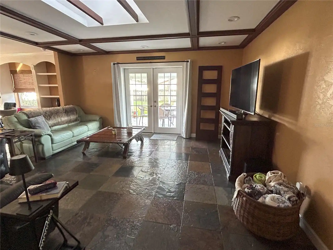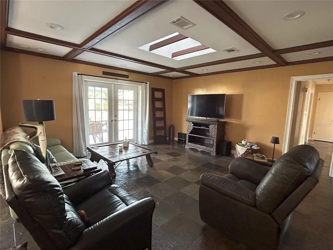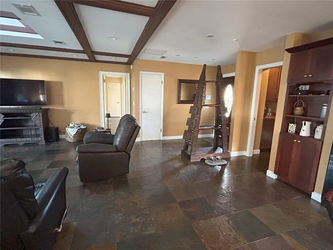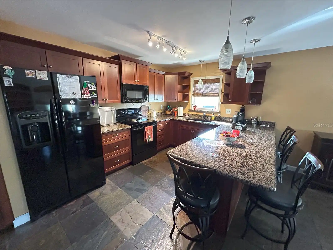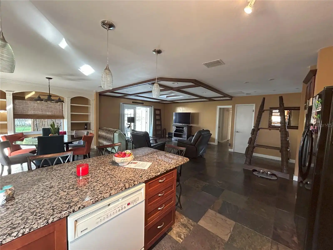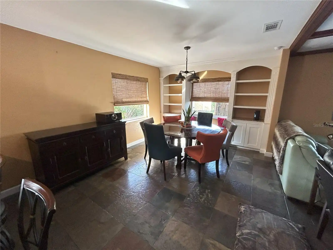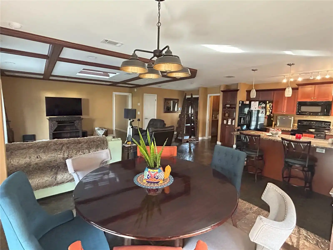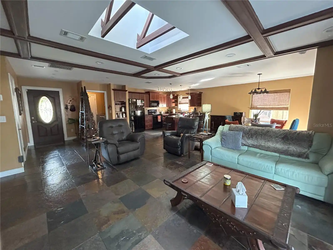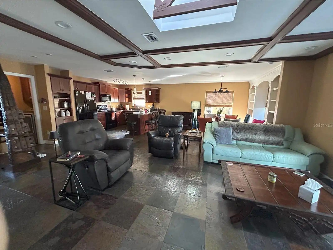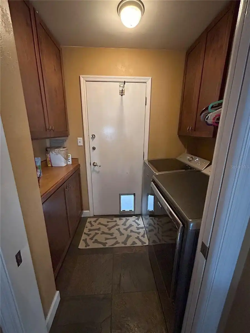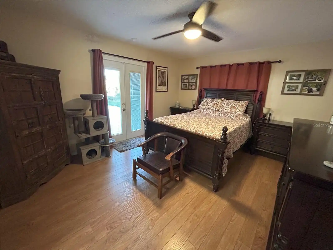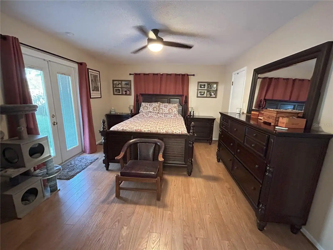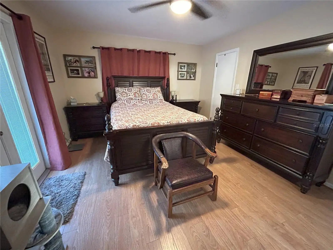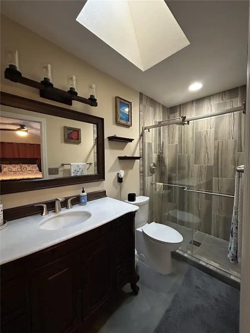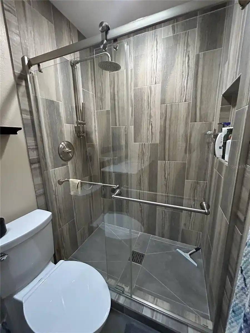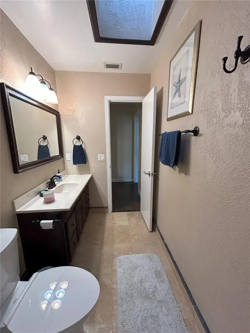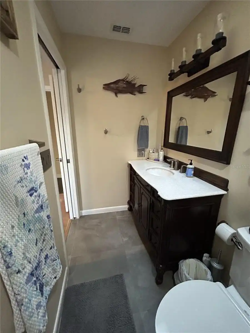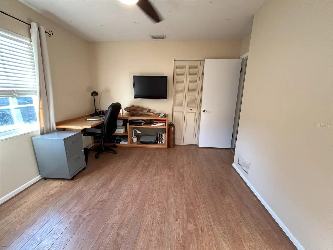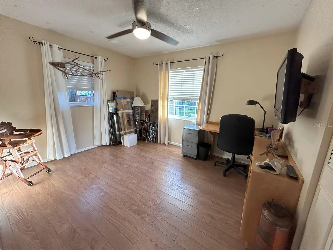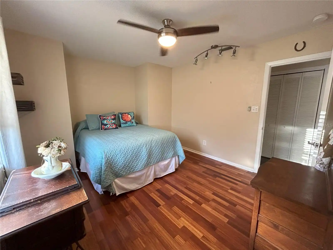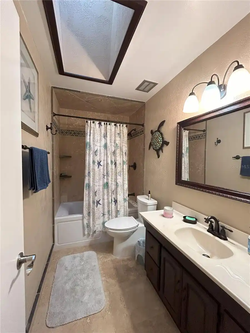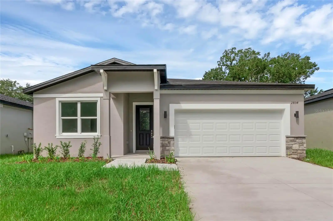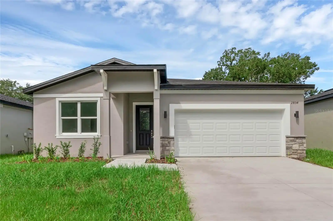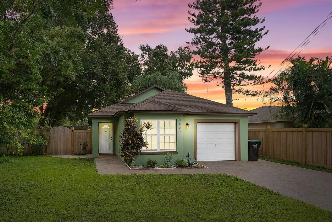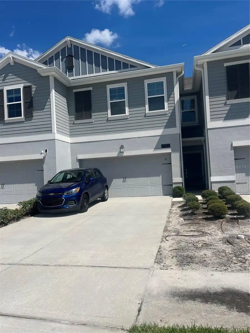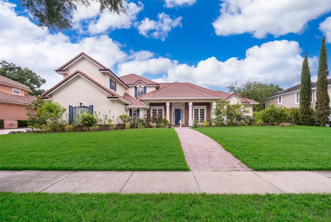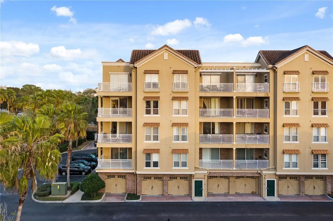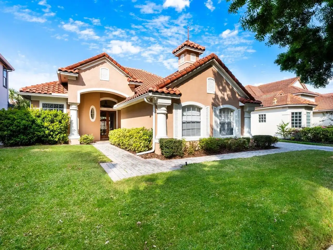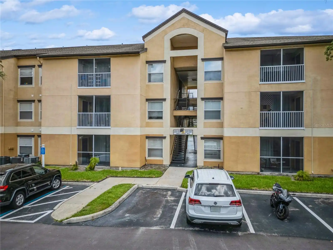Additional Information
Additional Parcels YN
false
Alternate Key Folio Num
302308015700210
Appliances
Dishwasher, Disposal, Dryer, Microwave, Range, Refrigerator, Washer
Building Area Source
Public Records
Building Area Total Srch SqM
184.51
Building Area Units
Square Feet
Calculated List Price By Calculated SqFt
324.01
Construction Materials
Block
Cumulative Days On Market
36
Disclosures
Lead Paint, Seller Property Disclosure
Exterior Features
French Doors, Irrigation System, Lighting, Rain Gutters, Sidewalk
Fencing
Chain Link, Fenced, Wood
Flooring
Ceramic Tile, Laminate, Slate, Wood
Foundation Details
Block, Slab
Interior Features
Built-in Features, Ceiling Fans(s), Living Room/Dining Room Combo, Open Floorplan, Primary Bedroom Main Floor, Skylight(s), Thermostat, Window Treatments
Internet Address Display YN
true
Internet Automated Valuation Display YN
true
Internet Consumer Comment YN
true
Internet Entire Listing Display YN
true
Laundry Features
Inside, Laundry Room
Living Area Source
Public Records
Living Area Units
Square Feet
Lot Size Square Meters
892
Modification Timestamp
2024-11-09T20:06:30.477Z
Parcel Number
08-23-30-0157-00-210
Patio And Porch Features
Covered, Patio
Pool Features
Gunite, In Ground, Pool Sweep
Price Change Timestamp
2024-10-04T13:23:49.000Z
Property Condition
Completed
Public Remarks
Pride in ownership best describes this home. As you enter this 3/2 bath home you will be delighted to see the open floor plan that includes the kitchen, great room and dining area with Slate Stone flooring that gives it a rich look. The dining area offers built in shelving and the kitchen area features counter space large enough to share meals and conversation. The French doors lead out to the backyard paradise that has a covered patio with tile flooring, an in ground pool, fenced in yard with motion light system along with entrances on either side to store a boat, trailer or small RV. There is also a shed that has an alarm. As you enter back into the home and down the hallway that has slate stone flooring, a linen closet and 3 bedrooms along with 2 bathrooms. All bedrooms feature wood laminate flooring. Primary bedroom offers French doors that lead out to the backyard paradise. Both baths are completely remodeled with the primary bath offering a walk in shower, tile flooring while the hall bathroom features travertine flooring, shower and jacuzzi tub. The 3rd bedroom was used for an office that features a built in desk/work area. Laundry room is off the kitchen and leads to the 2 car garage with a workbench. You will fall in love with this home. Call today for individual viewing.
RATIO Current Price By Calculated SqFt
324.01
Realtor Info
As-Is, See Attachments, Sign
Security Features
Security System
Showing Requirements
Appointment Only, Call Listing Agent, ShowingTime
Status Change Timestamp
2024-10-04T13:23:49.000Z
Tax Legal Description
ANDERSON HEIGHTS 3/130 LOT 21
Total Acreage
0 to less than 1/4
Universal Property Id
US-12095-N-082330015700210-R-N
Unparsed Address
3184 HIDALGO DR
Utilities
BB/HS Internet Available, Electricity Connected, Public, Sewer Connected, Sprinkler Well, Water Connected
Vegetation
Mature Landscaping
Window Features
Window Treatments



































