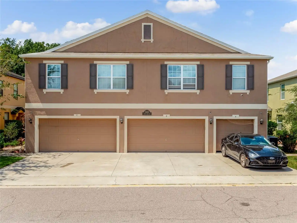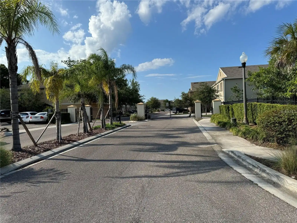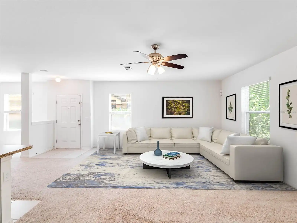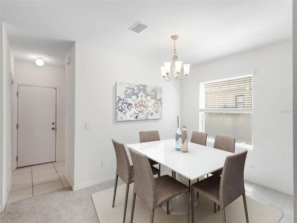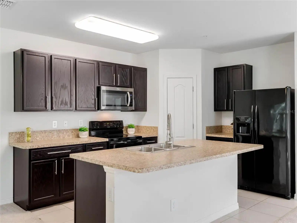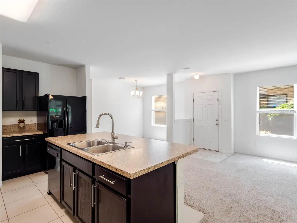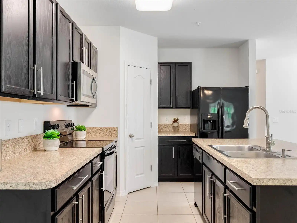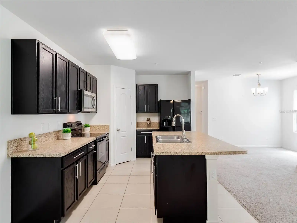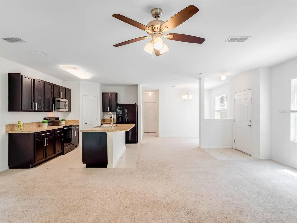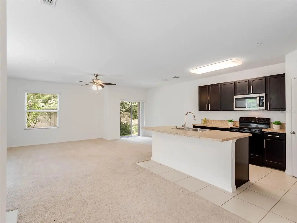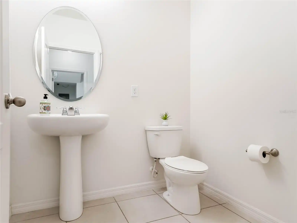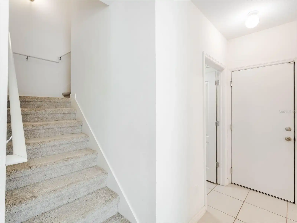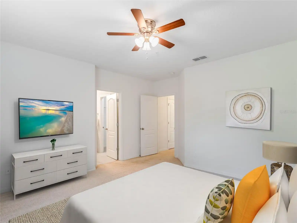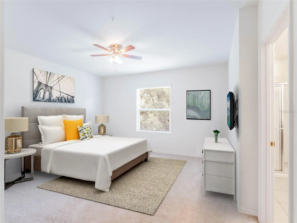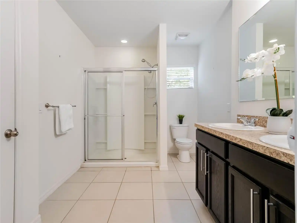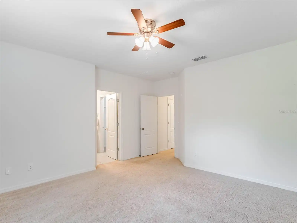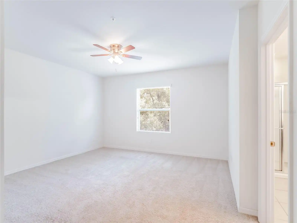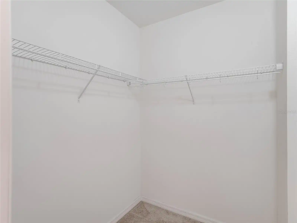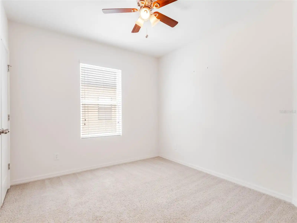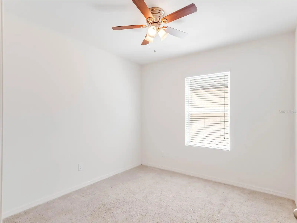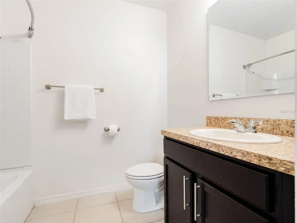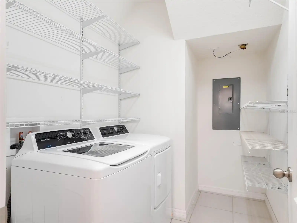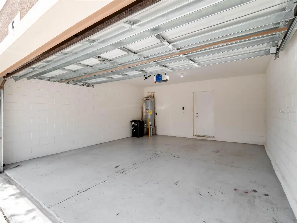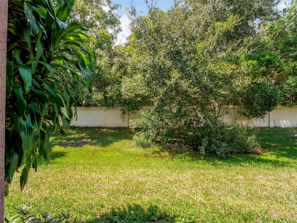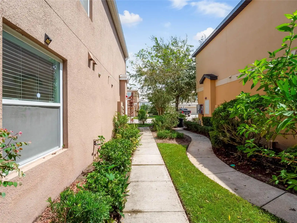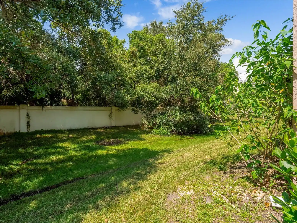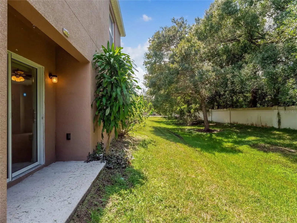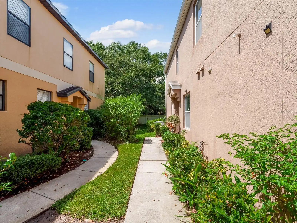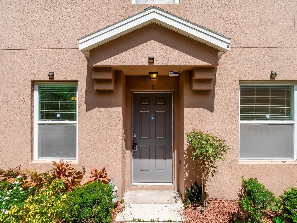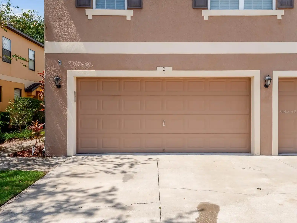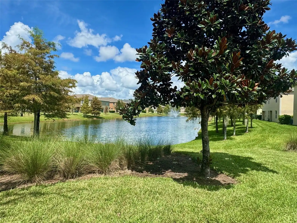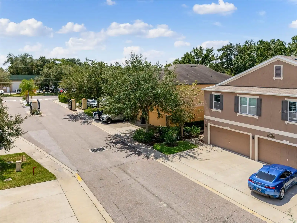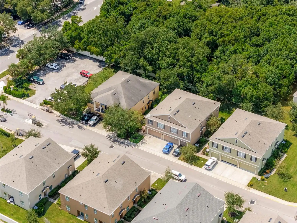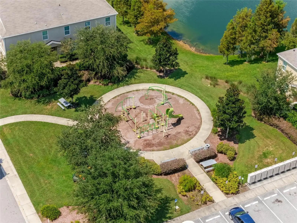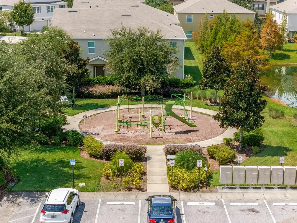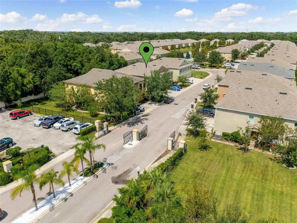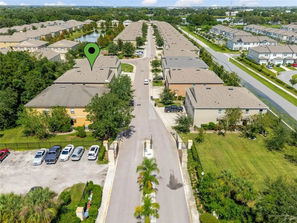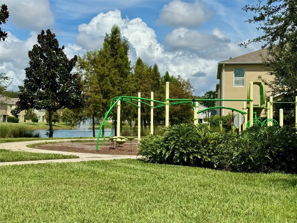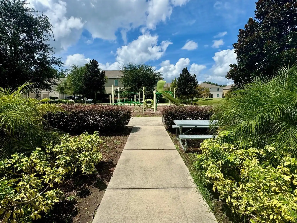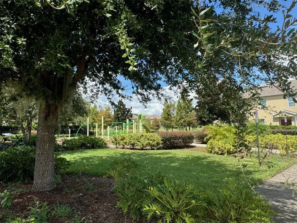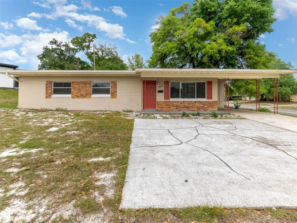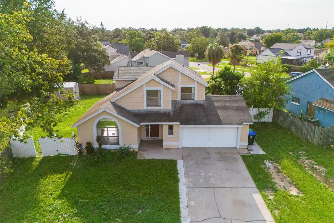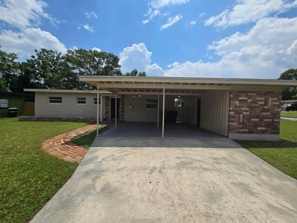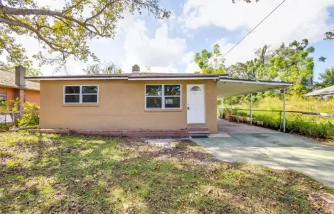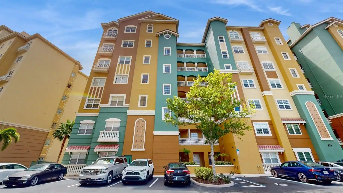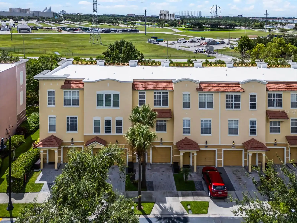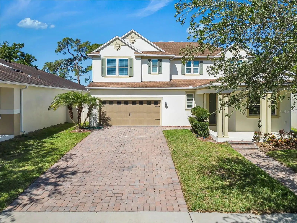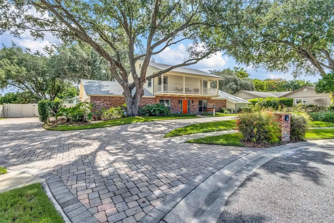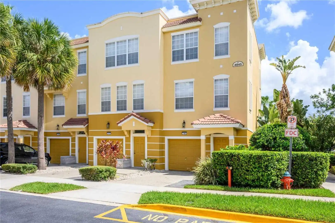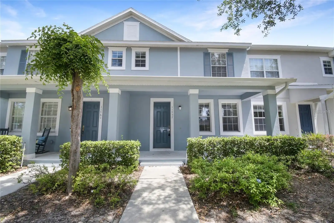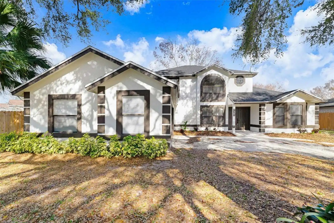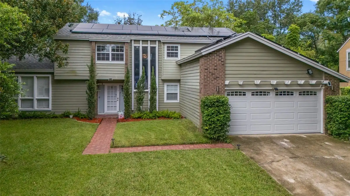Additional Information
Additional Lease Restrictions
Contact Condominium Association for Lease Restrictions
Additional Parcels YN
false
Alternate Key Folio Num
292209923656103
Appliances
Dishwasher, Disposal, Dryer, Electric Water Heater, Microwave, Range, Refrigerator, Washer
Association Email
sbuttruccio@sentrymgt.com
Association Fee Frequency
Monthly
Association Fee Includes
Insurance, Maintenance Structure, Maintenance Grounds, Sewer, Trash
Association Fee Requirement
Required
Association URL
www.sentrymgt.com
Building Area Source
Builder
Building Area Total Srch SqM
185.71
Building Area Units
Square Feet
Calculated List Price By Calculated SqFt
192.13
Community Features
Gated Community - No Guard, Playground, Sidewalks
Construction Materials
Block, Stucco
Cumulative Days On Market
29
Disclosures
Condominium Disclosure Available, Seller Property Disclosure
Elementary School
Killarney Elem
Exterior Features
Sidewalk, Sliding Doors
Flood Zone Date
2009-09-25
Flood Zone Panel
12095C0235F
Flooring
Carpet, Ceramic Tile
High School
Edgewater High
Interior Features
Ceiling Fans(s), Eat-in Kitchen, Open Floorplan, Thermostat, Walk-In Closet(s)
Internet Address Display YN
true
Internet Automated Valuation Display YN
true
Internet Consumer Comment YN
false
Internet Entire Listing Display YN
true
Laundry Features
Inside, Laundry Room
Living Area Source
Public Records
Living Area Units
Square Feet
Middle Or Junior School
College Park Middle
Modification Timestamp
2024-10-16T14:26:08.420Z
Parcel Number
09-22-29-9236-56-103
Pet Restrictions
Please double check with HOA for pet restrictions. Thank you.
Pet Size
Large (61-100 Lbs.)
Pets Allowed
Cats OK, Dogs OK
Previous List Price
318000
Price Change Timestamp
2024-10-03T20:19:13.000Z
Property Description
Elevated, End Unit
Public Remarks
One or more photo(s) has been virtually staged. Seller offering $5, 000 towards Buyer's Closing Costs. Come visit this wonderful move-in ready modern townhome in Orlando! Welcome to your peaceful sanctuary in the desirable Westwood gated community! This 2018 two-story end-unit townhome, crafted by renowned builder D.R. Horton, features solid all-concrete block construction and is flooded with natural light. With no neighbors behind you, you will enjoy added privacy as well as views of the beautiful Florida greenery. **Approved for FHA LOANS** This home features an open-concept, modern floor plan with 3 bedrooms and 2.5 bathrooms. The kitchen includes a large island, a pantry, and a breakfast bar. Enjoy entertaining with a versatile formal dining room (that could double as a home office) and a spacious family room. The master bedroom is an en-suite with a walk-in closet. Additional highlights include a laundry room with built-in shelving and a powder room. The unit also includes a 2-car garage, which is a rare feature for townhomes in this area and protects your cars from the elements! There are ceiling fans and blinds installed in every bedroom. The townhome includes an energy-efficient washer and dryer, range, refrigerator, dishwasher, and a stainless steel overhead microwave. All appliances are like new and have rarely been used. The townhome features a 2018 HVAC system, water heater, and roof, which provides peace of mind. The HOA fee is low and it covers landscaping, insurance, reserves, exterior paint, and roof maintenance. The community offers a playground and ample guest parking near the entrance and mailboxes. With no street parking, the neighborhood remains neat and organized. No CDD! This property qualifies for FHA LOANS. This property is in an amazing location, close to major highways, shopping, dining, and entertainment. Orlando Health and other employers are located just minutes away. Convenience is key with a newly built Publix and Walmart Supercenter only 5 minutes from the home. Enjoy proximity to some of Orlando’s most vibrant neighborhoods, including College Park with its historic charm, boutique shops, and trendy restaurants. Also nearby are Winter Park and the exciting new Packing District, which offers Central Florida's best dining, shopping, and entertainment options. You will love the short 6-8 minute commute to Orlando Science Schools, making this location ideal for those seeking top-tier education. Traveling is a breeze with a 45-minute drive to Orlando International Airport, and world-class attractions like Walt Disney World Resort, Universal Studios, and SeaWorld just 35-40 minutes from your doorstep Don’t let this exceptional property pass you by! Schedule a showing today and see firsthand why this could be your perfect new home or investment opportunity. 3D: http://3416senecaclub.website/Zillow-3D-MLS and Videohttp://3416senecaclub.website/Video-MLS
RATIO Current Price By Calculated SqFt
192.13
Realtor Info
As-Is, Docs Available, Floor Plan Available
Security Features
Gated Community, Secured Garage / Parking, Security System
Showing Requirements
Sentri Lock Box, Combination Lock Box, Gate Code Required, Lock Box Coded, ShowingTime
Status Change Timestamp
2024-09-17T23:51:57.000Z
Tax Legal Description
WESTWOOD CONDOMINIUM II PHASE 56
Total Acreage
0 to less than 1/4
Universal Property Id
US-12095-N-092229923656103-S-56-103
Unparsed Address
3416 SENECA CLUB LOOP #56-103
Utilities
BB/HS Internet Available, Cable Connected, Electricity Connected, Public, Street Lights, Underground Utilities, Water Connected
Window Features
Blinds, ENERGY STAR Qualified Windows








































