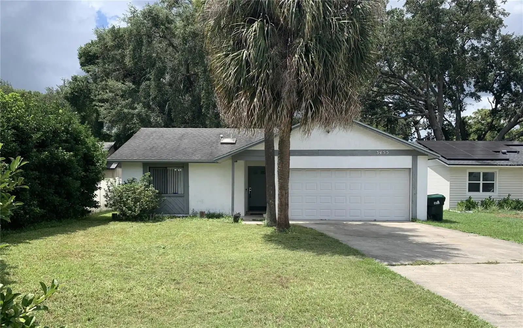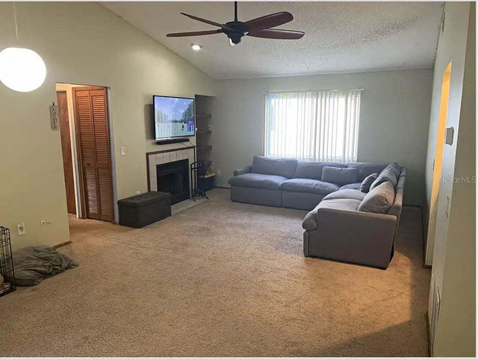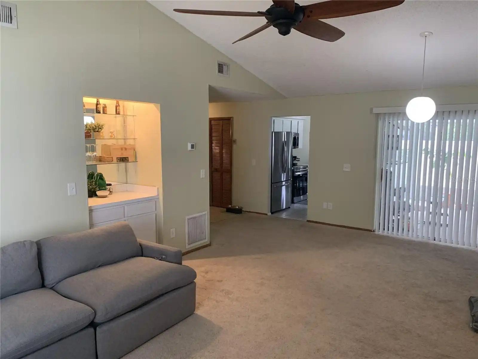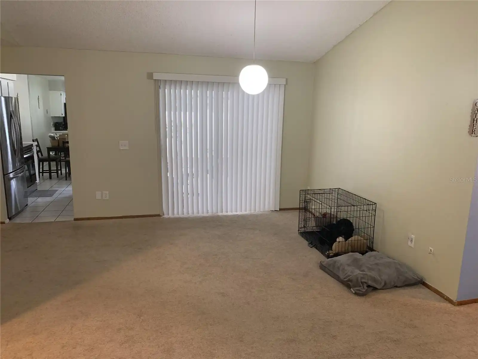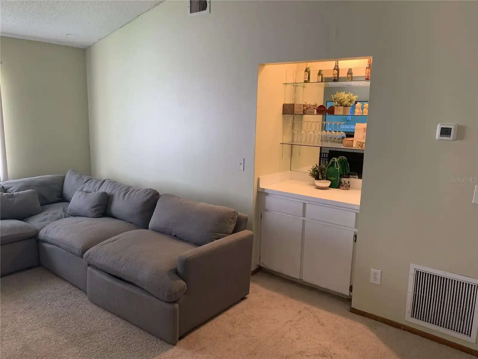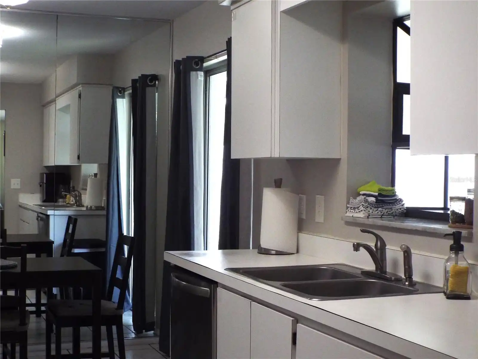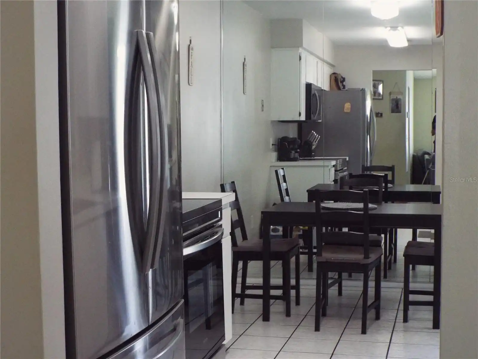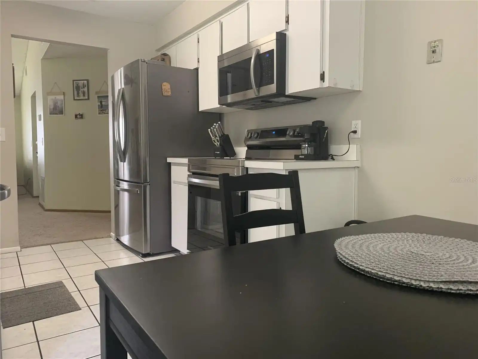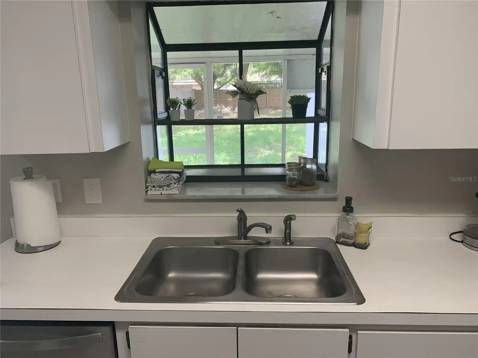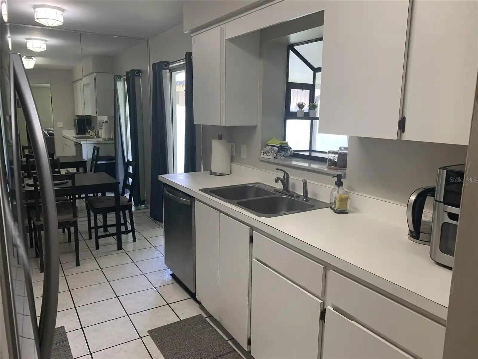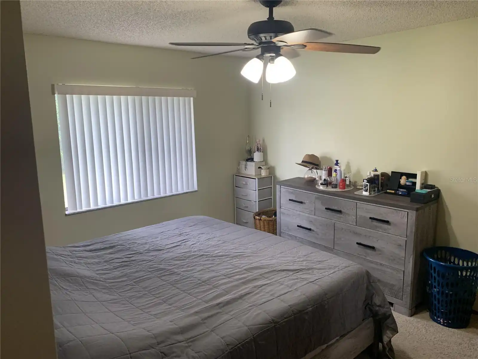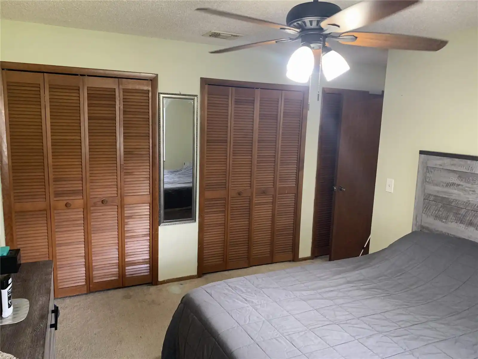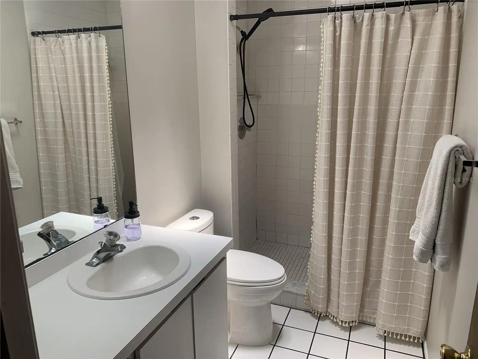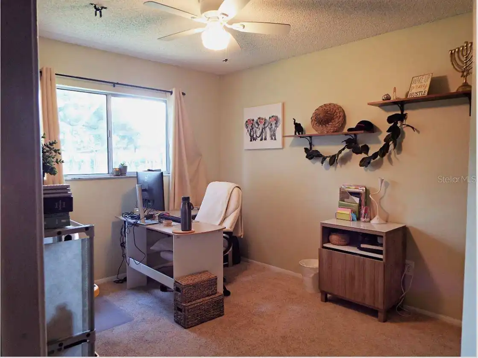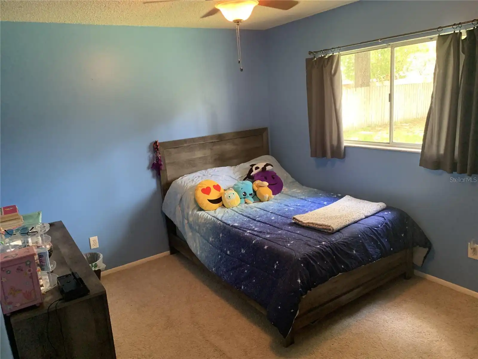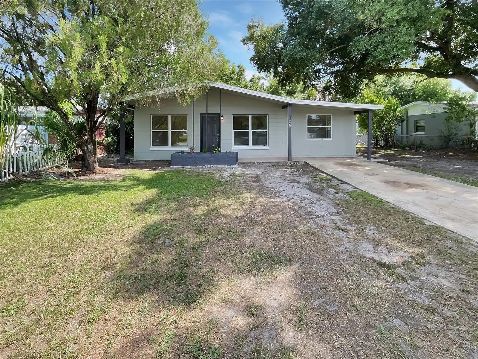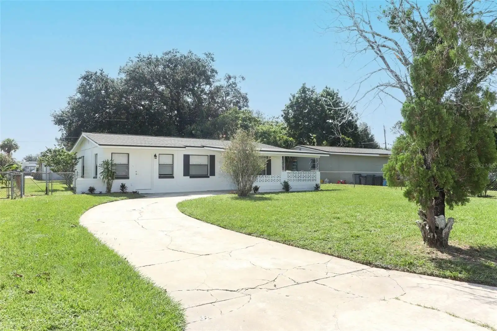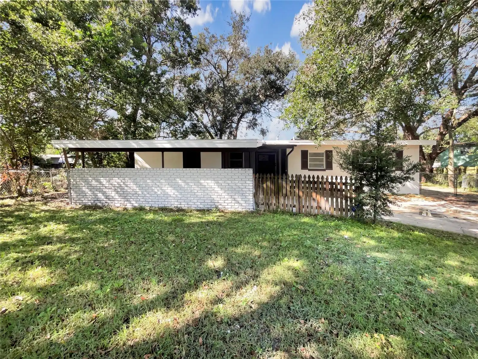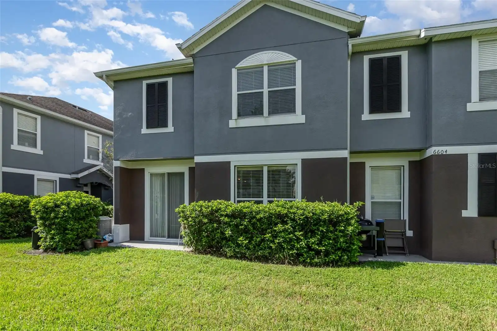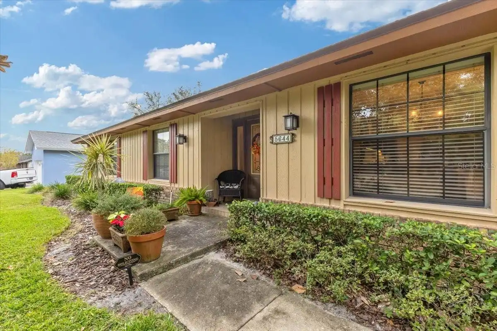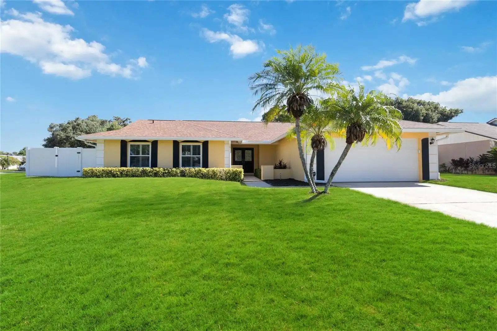Additional Information
Additional Lease Restrictions
BUYER/BUYER'S AGENT VERIFY
Additional Parcels YN
false
Appliances
Dishwasher, Disposal, Dryer, Electric Water Heater, Microwave, Range, Refrigerator, Washer
Association Email
INFO@TRIDENTMGMT.COM
Association Fee Frequency
Annually
Association Fee Includes
Maintenance Grounds
Association Fee Requirement
Required
Association URL
WWW.TRIDENTMGMT.COM
Building Area Source
Public Records
Building Area Total Srch SqM
155.98
Building Area Units
Square Feet
Calculated List Price By Calculated SqFt
294.53
Construction Materials
Block
Cumulative Days On Market
90
Disclosures
HOA/PUD/Condo Disclosure, Seller Property Disclosure
Elementary School
Riverside Elem
Exterior Features
Rain Gutters, Sliding Doors
Fireplace Features
Family Room, Wood Burning
Flood Zone Date
2009-09-25
Flood Zone Panel
12095C0145F
Interior Features
Built-in Features, Ceiling Fans(s), Dry Bar, Eat-in Kitchen, High Ceilings, Living Room/Dining Room Combo, Primary Bedroom Main Floor, Split Bedroom, Thermostat, Vaulted Ceiling(s), Window Treatments
Internet Address Display YN
true
Internet Automated Valuation Display YN
true
Internet Consumer Comment YN
true
Internet Entire Listing Display YN
true
Laundry Features
In Garage
Living Area Source
Public Records
Living Area Units
Square Feet
Lot Size Square Meters
858
Middle Or Junior School
Lockhart Middle
Modification Timestamp
2024-09-12T21:32:07.608Z
Parcel Number
28-21-29-4853-00-111
Patio And Porch Features
Covered, Porch, Rear Porch, Screened
Pet Restrictions
BUYER/BUYER'S AGENT VERIFY
Planned Unit Development YN
1
Previous List Price
338900
Price Change Timestamp
2024-09-12T20:53:13.000Z
Public Remarks
GREAT LOCATION!! Protected by a low-cost HOA. Just a few blocks from Maitland Blvd, convenience is a huge benefit of living in this great home. The greatroom plan maximizes the space and the split plan provides privacy for all. All of the appliances are new and included! The screened lanai opens to the deep backyard with mature landscaping. Other notables are the wood-burning fireplace, 2-car garage, and long driveway.
RATIO Current Price By Calculated SqFt
294.53
Showing Requirements
Lock Box Coded, ShowingTime
Status Change Timestamp
2024-06-14T23:41:58.000Z
Tax Legal Description
LAKESIDE WOODS 16/43 LOT 11 (LESS ELY 52.13 FT THEREOF)
Total Acreage
0 to less than 1/4
Universal Property Id
US-12095-N-282129485300111-R-N
Unparsed Address
3455 JUJUBE DR
Utilities
Electricity Connected, Street Lights, Underground Utilities, Water Connected
Zoning
P-D PLANNED DEVELOPMENT















