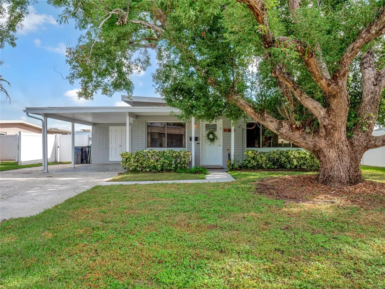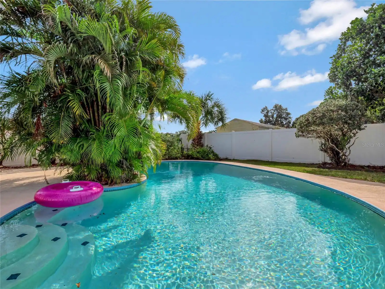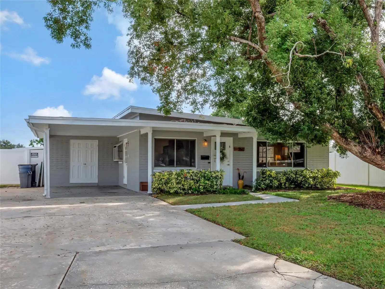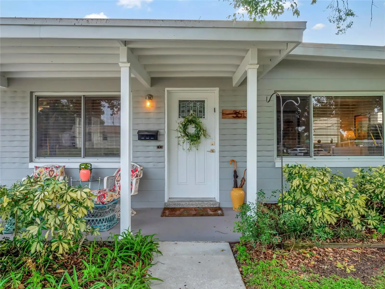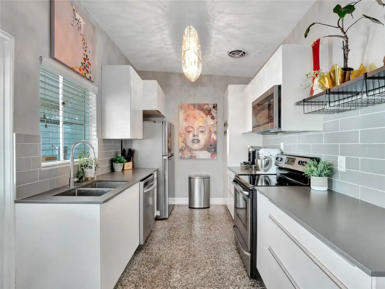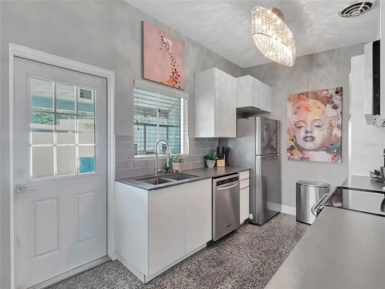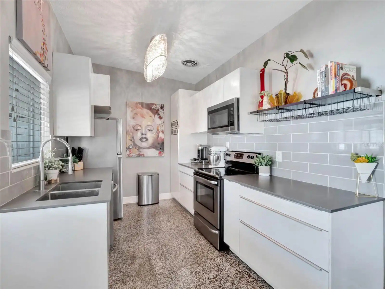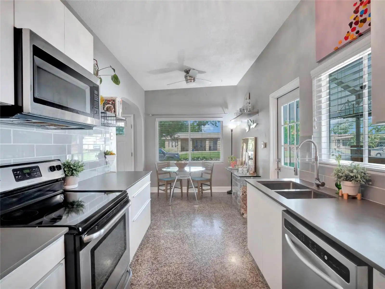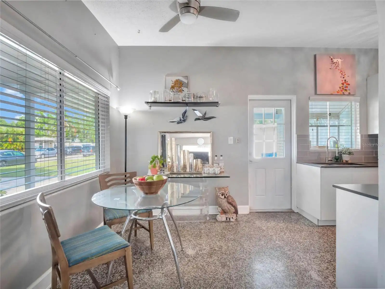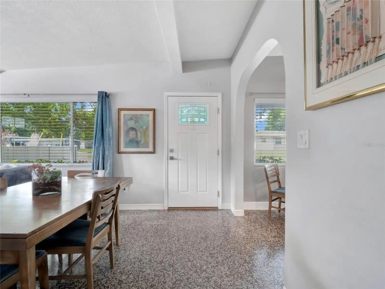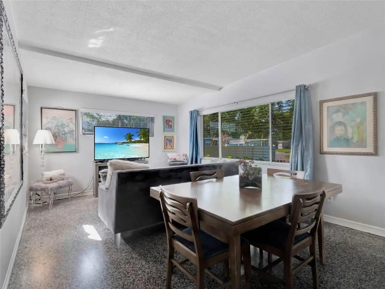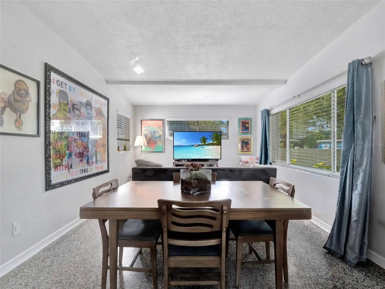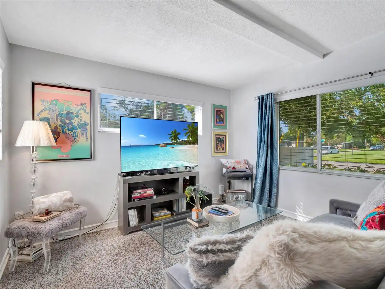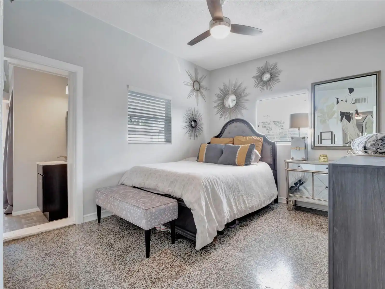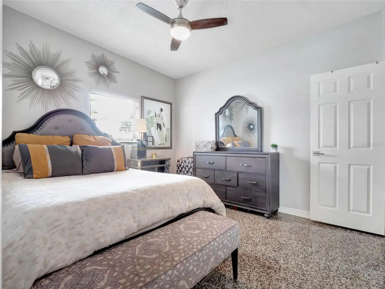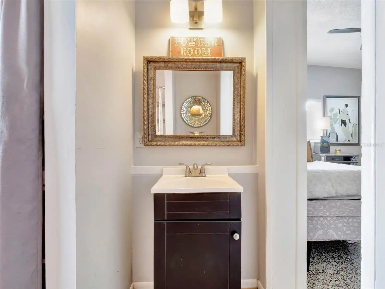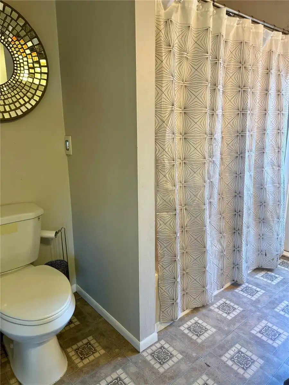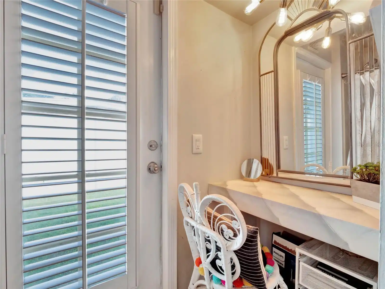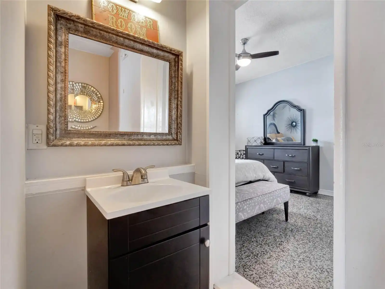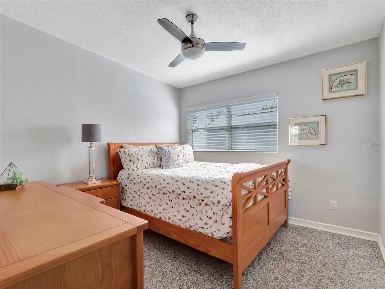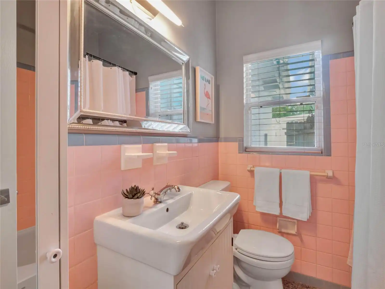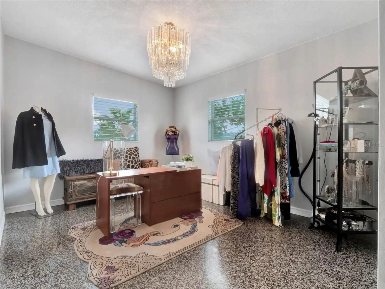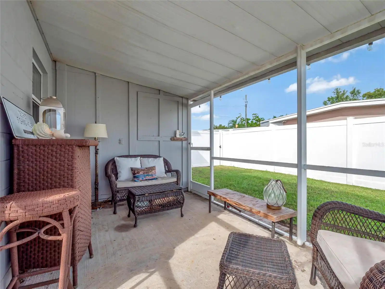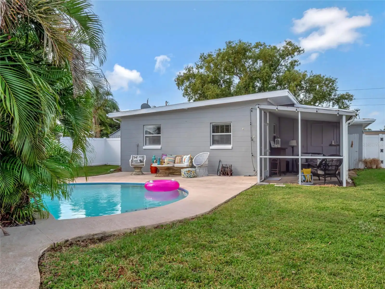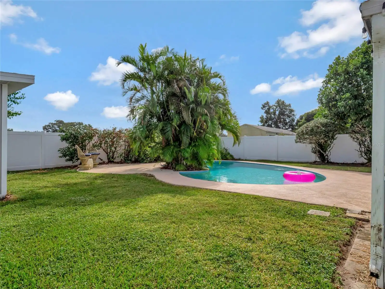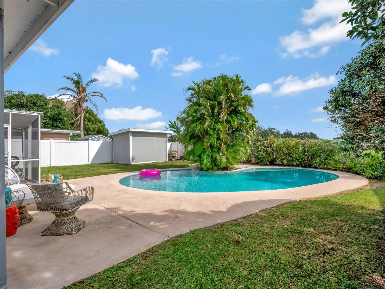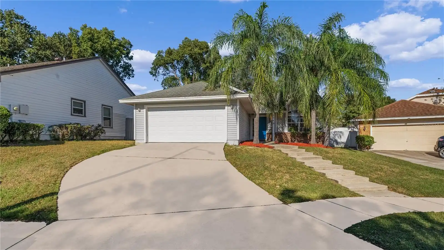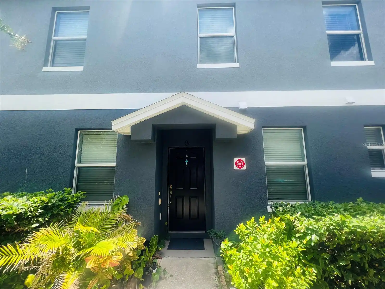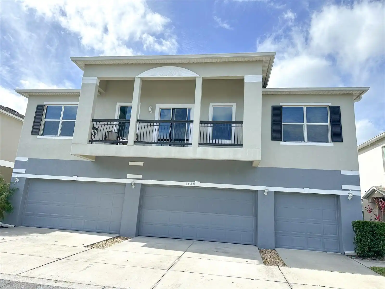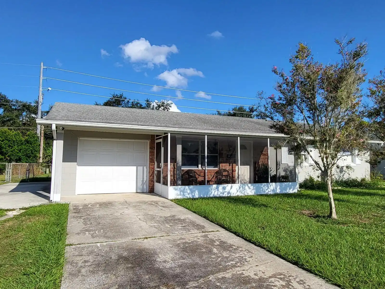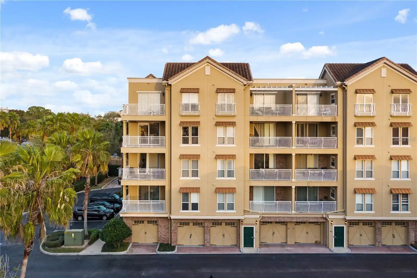Additional Information
Additional Lease Restrictions
Verify with Orange County
Additional Parcels YN
false
Appliances
Dishwasher, Dryer, Microwave, Range, Refrigerator, Solar Hot Water, Washer
Architectural Style
Florida
Building Area Source
Public Records
Building Area Total Srch SqM
140.56
Building Area Units
Square Feet
Calculated List Price By Calculated SqFt
312.50
Construction Materials
Block
Contract Status
Appraisal, Financing, Inspections
Cumulative Days On Market
6
Disclosures
Lead Paint, Seller Property Disclosure
Expected Closing Date
2024-12-11T00:00:00.000
Exterior Features
Rain Gutters
Flood Zone Date
2009-09-25
Flood Zone Panel
12095C0265F
Flooring
Ceramic Tile, Terrazzo
Interior Features
Ceiling Fans(s), Eat-in Kitchen, High Ceilings, Open Floorplan, Primary Bedroom Main Floor, Thermostat, Window Treatments
Internet Address Display YN
true
Internet Automated Valuation Display YN
false
Internet Consumer Comment YN
false
Internet Entire Listing Display YN
true
Laundry Features
Laundry Room, Outside
Living Area Source
Public Records
Living Area Units
Square Feet
Lot Features
In County, Landscaped, Near Public Transit, Street Dead-End, Paved
Lot Size Square Meters
679
Modification Timestamp
2024-11-15T20:31:08.997Z
Parcel Number
08-23-30-3644-02-080
Patio And Porch Features
Front Porch, Rear Porch, Screened
Pool Features
Gunite, In Ground, Lighting, Tile
Property Attached YN
false
Public Remarks
Under contract-accepting backup offers. **We've received multiple offers on this property. The seller is requesting that all highest and best offers are submitted by 6 pm Thursday, Nov 14.** Discover your ideal home in the heart of Conway! This move-in ready 3 bedroom, 2 bath POOL home is ready for you to move in and enjoy! From the moment you arrive, you’ll love the charm of this home, with a cozy front porch and lush landscaping. Inside, the home boasts beautiful terrazzo floors throughout. The kitchen is a chef’s delight, featuring contemporary cabinets, quartz countertops, and stainless steel appliances. There’s a dinette space in the kitchen, and it leads out into your living room and dining room area, perfect for entertaining or relaxing. Head down the hall and you will find 2 generously sized secondary bedrooms that share a full bath that beautifully blends vintage charm with modern upgrades. The primary bedroom is at the end of the hall has views outside to the pool, an ensuite bath with shower /tub combo, a built-in vanity and access to the yard. Step outside to a large, fully fenced backyard that’s perfect for entertaining. Take a dip in the inviting, sparkling swimming pool, relax in the screened-in porch, or enjoy the privacy and serenity with no rear neighbors in sight. There are 2 storage sheds on property for added convenience and storage, along with a laundry room with additional storage off of the carport. Locate near major highways 408 and 528, you’re just minutes away from great dining, shopping, and entertainment. Don’t miss out—schedule your showing today and make this Conway gem your own!
Purchase Contract Date
2024-11-15
RATIO Current Price By Calculated SqFt
312.50
Security Features
Fire Alarm, Fire Sprinkler System, Smoke Detector(s)
Showing Requirements
Sentri Lock Box, Appointment Only, See Remarks, ShowingTime
Status Change Timestamp
2024-11-15T20:30:43.000Z
Tax Legal Description
HI PINES W/59 LOT 8 BLK B
Total Acreage
0 to less than 1/4
Universal Property Id
US-12095-N-082330364402080-R-N
Unparsed Address
3613 OGLETREE CT
Utilities
BB/HS Internet Available, Cable Available, Electricity Available, Fiber Optics, Phone Available, Street Lights, Water Available
Vegetation
Mature Landscaping, Trees/Landscaped
Window Features
Blinds, Window Treatments


























