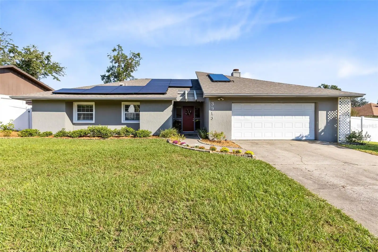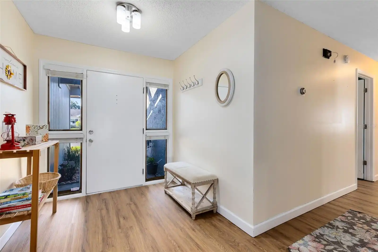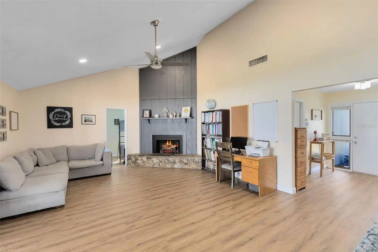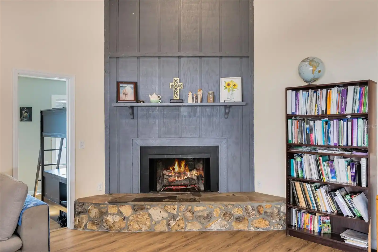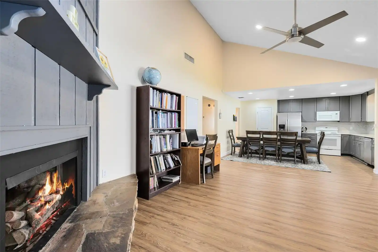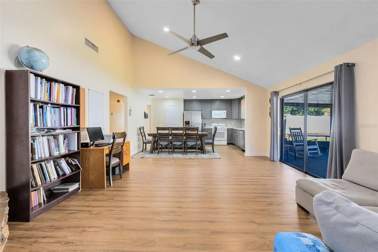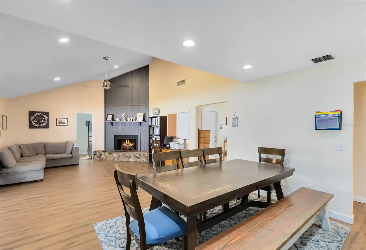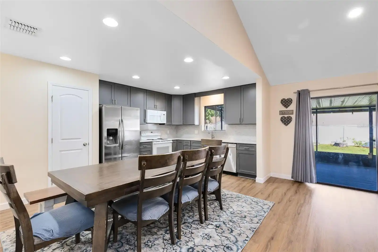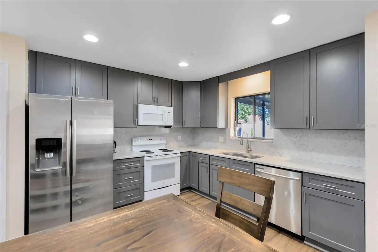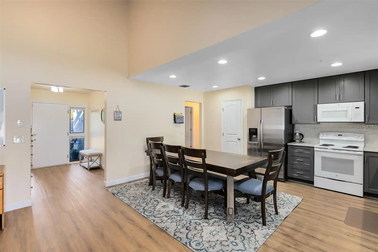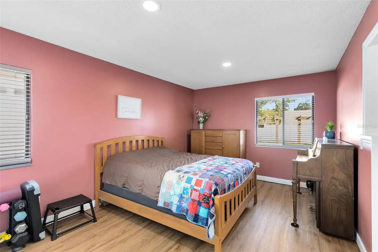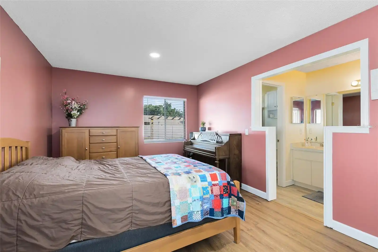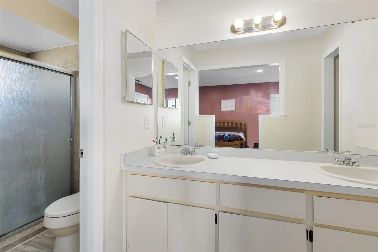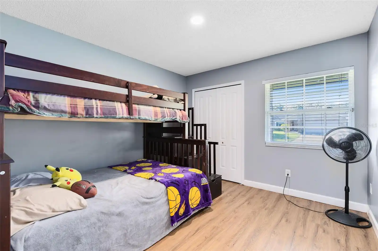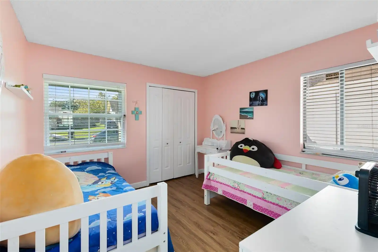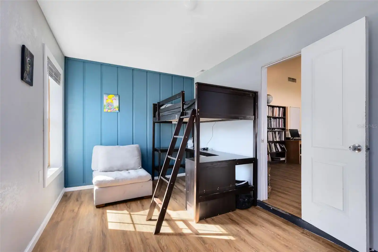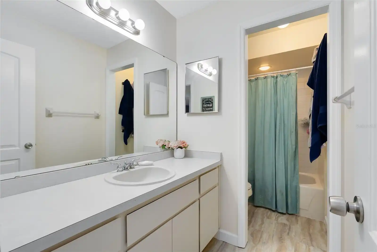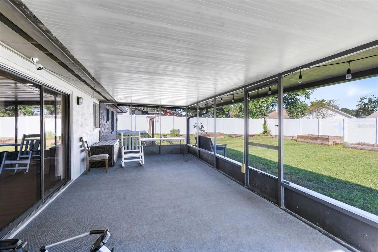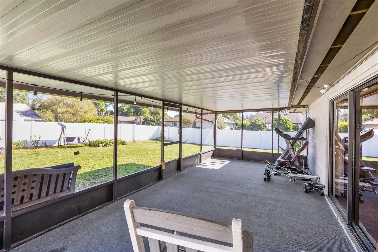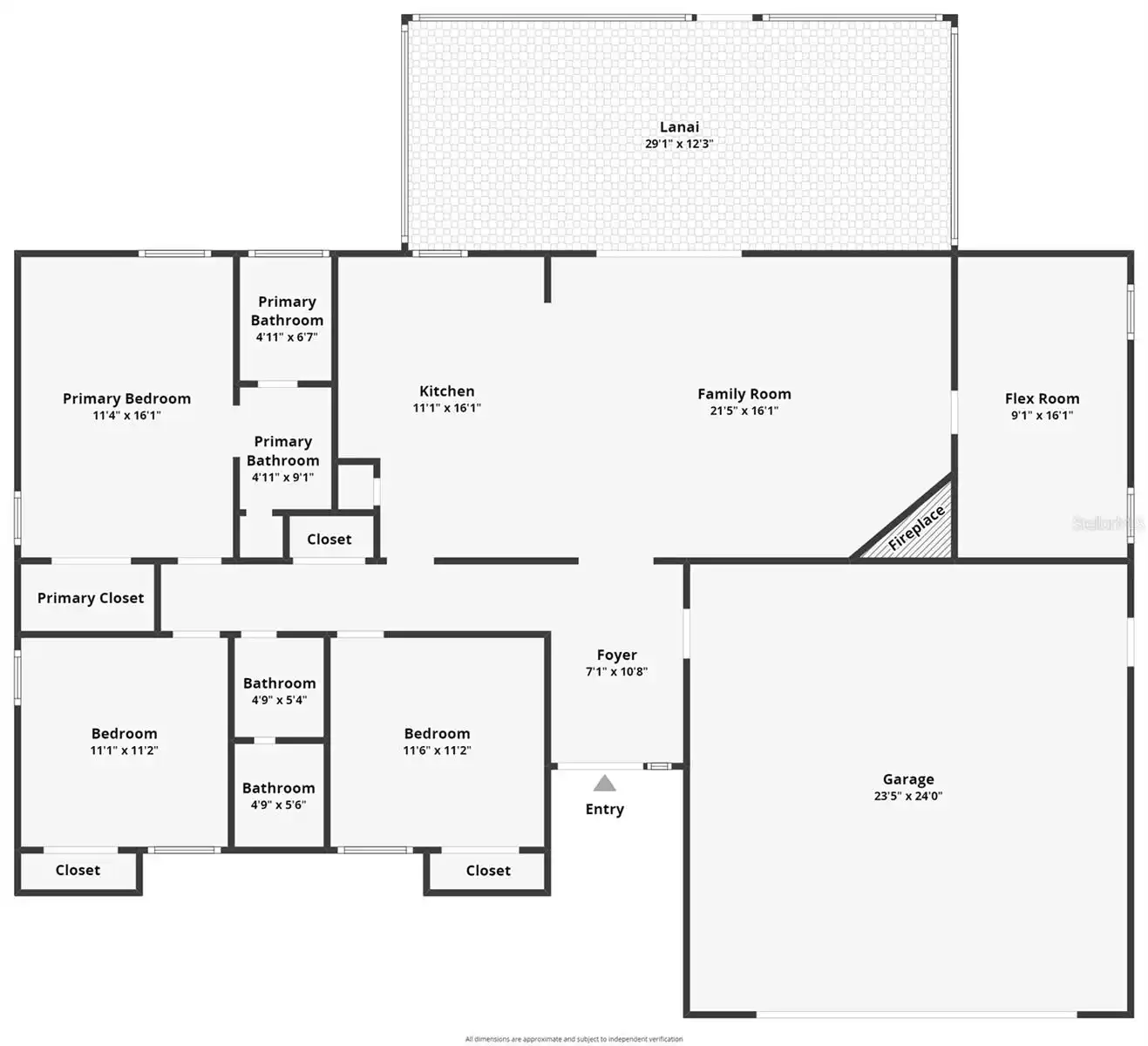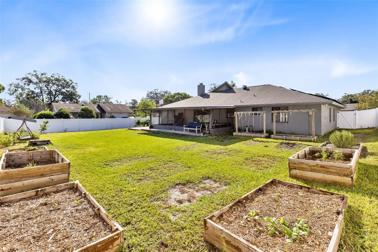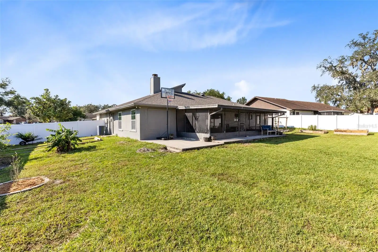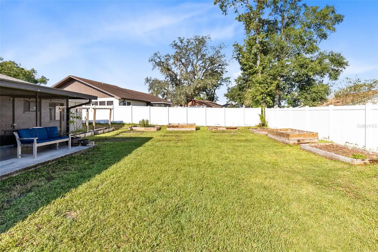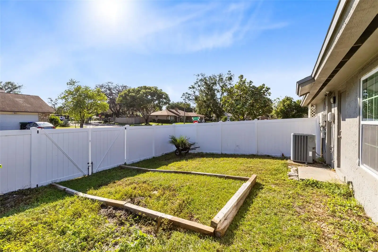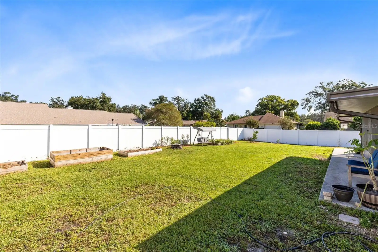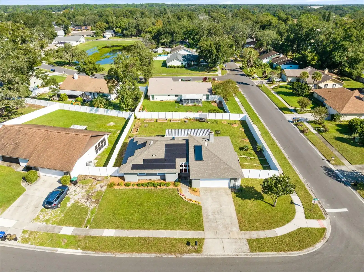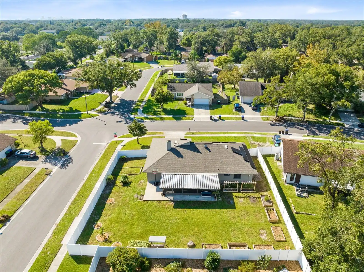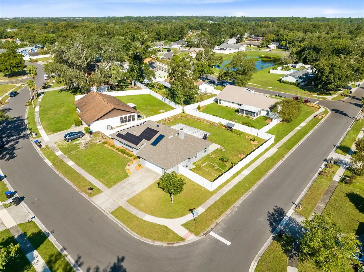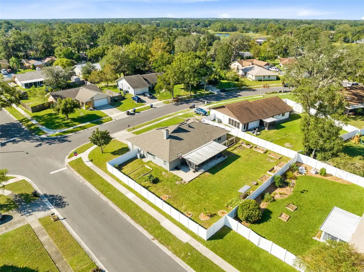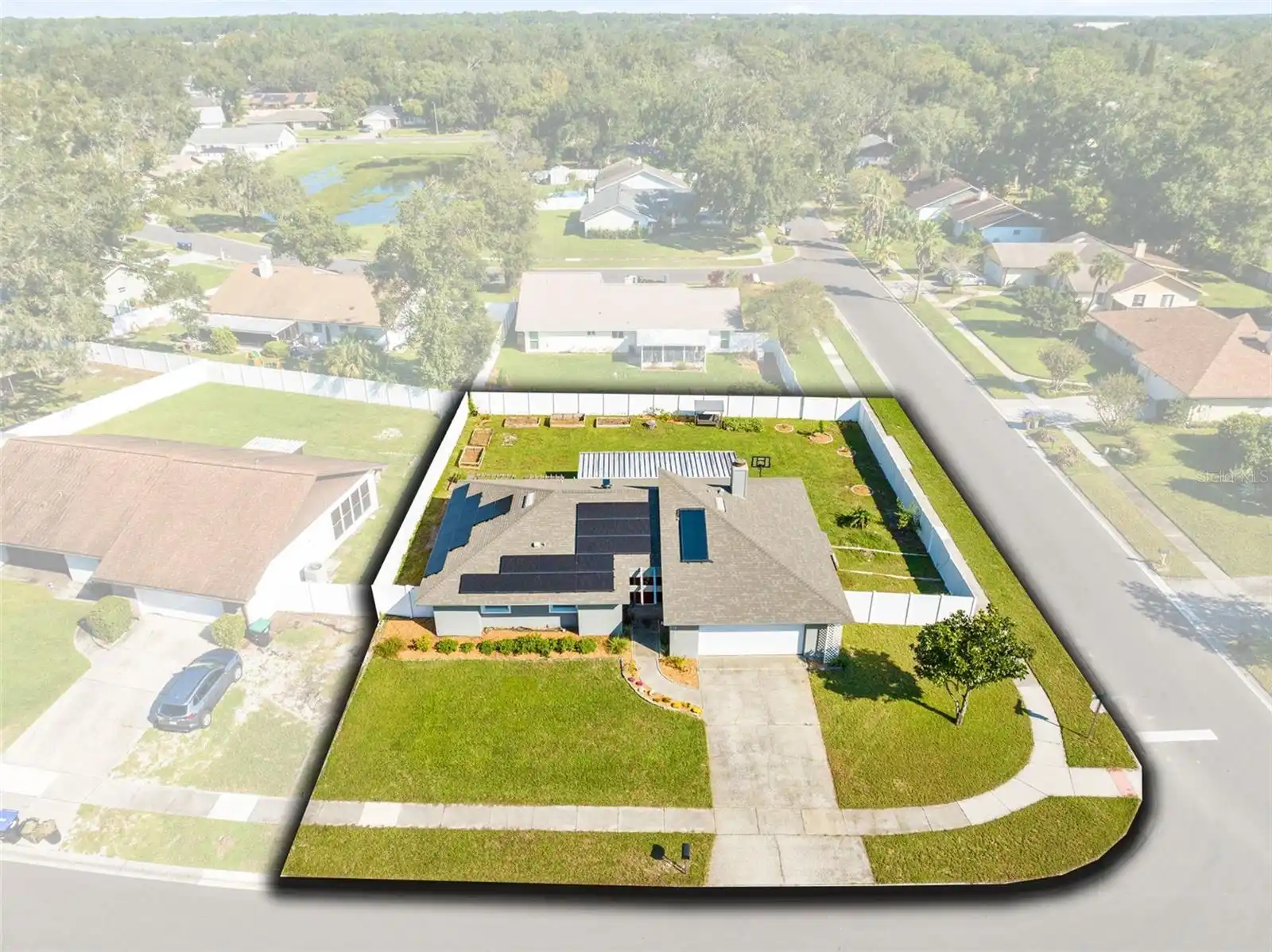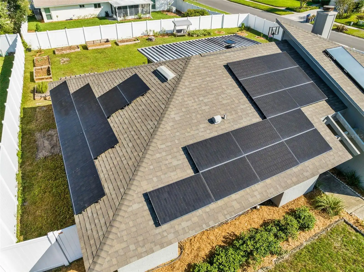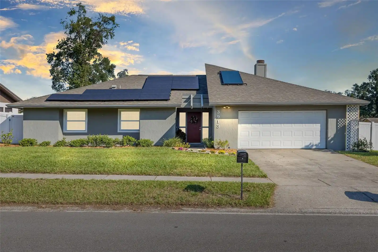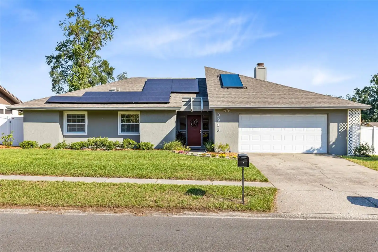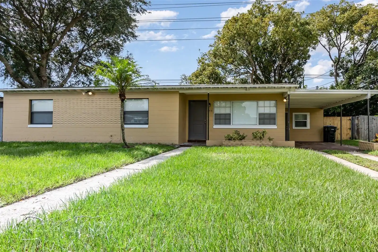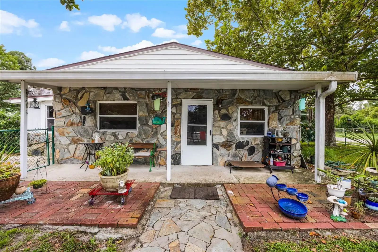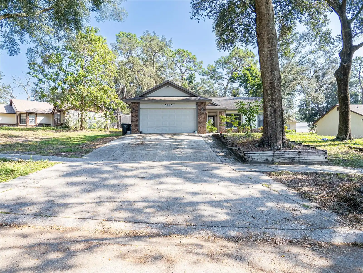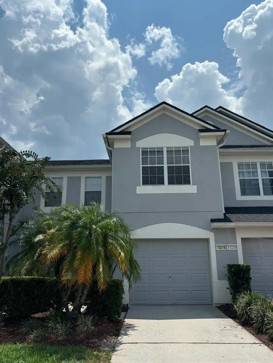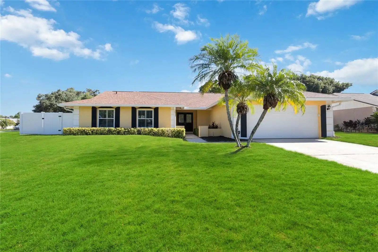Additional Information
Additional Lease Restrictions
Please check with the city/county regarding leasing restrictions.
Additional Parcels YN
false
Additional Rooms
Den/Library/Office
Alternate Key Folio Num
292129544600240
Appliances
Dishwasher, Microwave, Range, Refrigerator, Solar Hot Water
Building Area Source
Public Records
Building Area Total Srch SqM
201.69
Building Area Units
Square Feet
Calculated List Price By Calculated SqFt
238.18
Construction Materials
Block
Cumulative Days On Market
20
Elementary School
Riverside Elem
Exterior Features
Lighting, Rain Gutters, Sidewalk, Sliding Doors
Fireplace Features
Living Room, Wood Burning
Green Energy Efficient
Water Heater
Green Energy Generation
Solar
Interior Features
Ceiling Fans(s), Eat-in Kitchen, Kitchen/Family Room Combo, Stone Counters
Internet Address Display YN
true
Internet Automated Valuation Display YN
true
Internet Consumer Comment YN
true
Internet Entire Listing Display YN
true
Laundry Features
In Garage
Living Area Source
Public Records
Living Area Units
Square Feet
Lot Size Square Feet
11119
Lot Size Square Meters
1033
Middle Or Junior School
Lockhart Middle
Modification Timestamp
2024-11-05T21:28:08.069Z
Parcel Number
29-21-29-5446-00-240
Patio And Porch Features
Patio, Porch, Screened
Pet Size
Extra Large (101+ Lbs.)
Previous List Price
384900
Price Change Timestamp
2024-11-05T21:27:11.000Z
Public Remarks
Welcome to this stunning corner-lot property that exudes both charm and functionality. Upon entering, you'll be greeted by a bright and airy foyer leading to an open-concept floor plan that perfectly combines style and comfort. The vaulted ceilings add to the spacious feel, making it ideal for both relaxing and entertaining. The living room serves as the heart of the home, boasting a cozy wood-burning fireplace, perfect for creating a warm ambiance on cooler evenings. Adjacent to the living room is a flex space that can adapt to your lifestyle—whether you need a home office, game room, or creative studio, the possibilities are endless. The kitchen includes stone countertops, an abundance of cabinet space, and modern finishes that make both everyday meals and special occasions a pleasure. Retreat to your primary bedroom, which offers a serene escape with a walk-in closet and a luxurious en suite bathroom including dual sinks and a shower. In addition, the home includes two more well-appointed bedrooms and a full secondary bath with a convenient tub/shower combo—perfect for family or guests. New luxury vinyl floors (2024) throughout provide modern elegance and durability. This eco-friendly home also features solar panels for sustainable living, reducing your energy bills while being kind to the planet. Step through the sliding glass doors from the living room and find yourself in the expansive, screened lanai—the perfect spot for morning coffee or evening relaxation. The lanai overlooks a private backyard enclosed by a new vinyl fence. And for those with a green thumb, the backyard is a gardener's paradise, complete with raised beds ready for your favorite plants, flowers, or even a homegrown vegetable garden. Conveniently located near local shopping, dining, and more, this home is a true gem waiting for you. Don’t miss out on the chance to make it yours!
RATIO Current Price By Calculated SqFt
238.18
Security Features
Smoke Detector(s)
Showing Requirements
Sentri Lock Box, Appointment Only, ShowingTime
Status Change Timestamp
2024-10-16T15:03:44.000Z
Tax Legal Description
MAGNOLIA VILLAGE UNIT ONE 9/111 LOT 24
Total Acreage
1/4 to less than 1/2
Universal Property Id
US-12095-N-292129544600240-R-N
Unparsed Address
3913 FOOTHILLS DR
Utilities
Cable Available, Electricity Connected, Solar, Water Connected

































