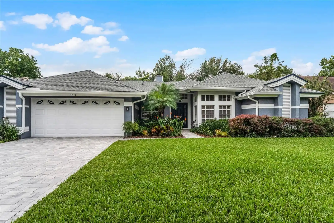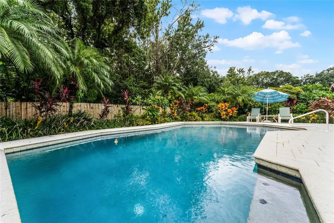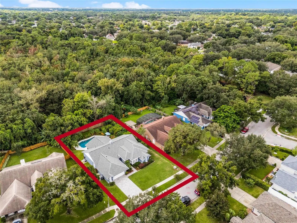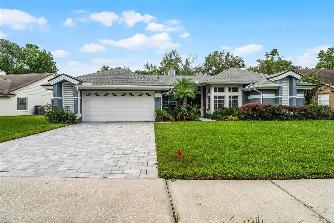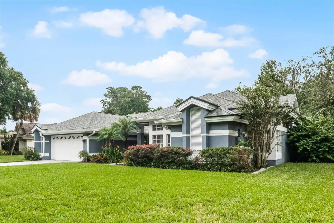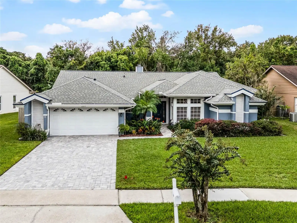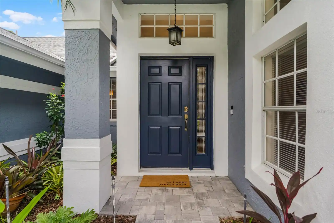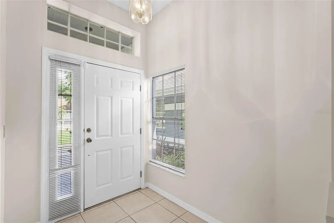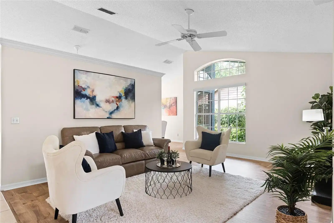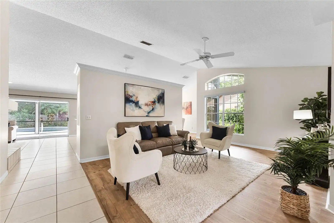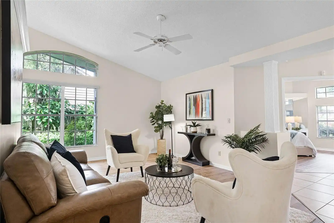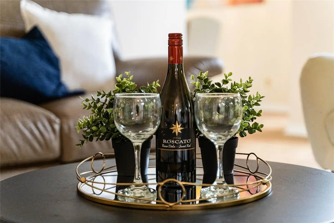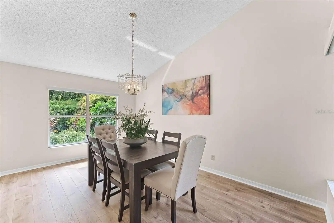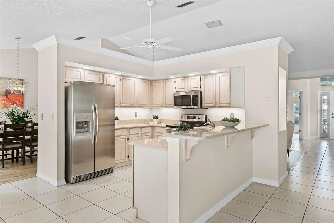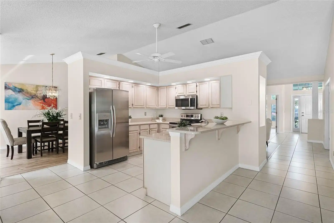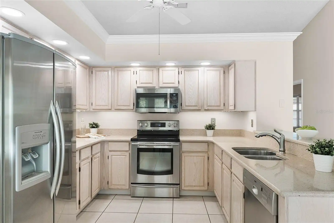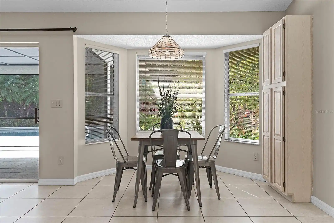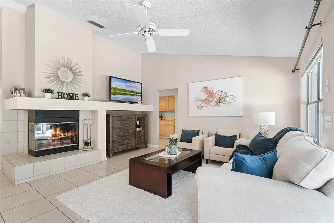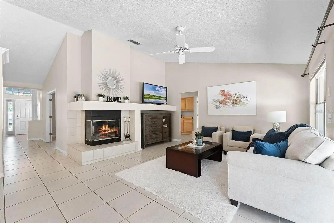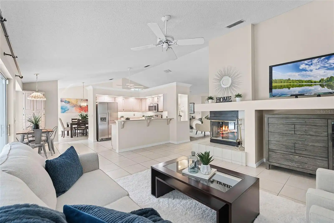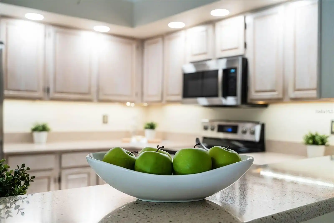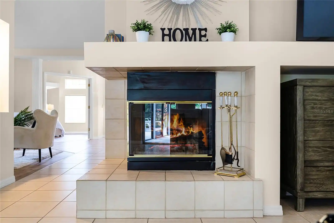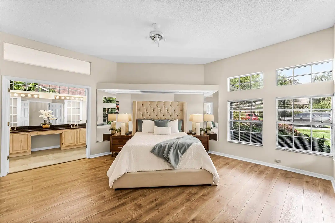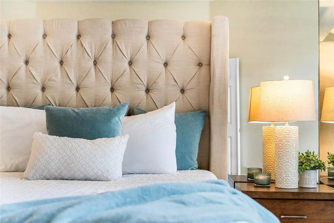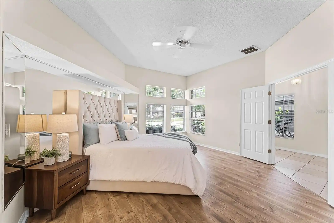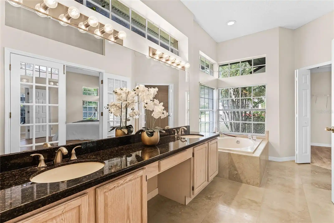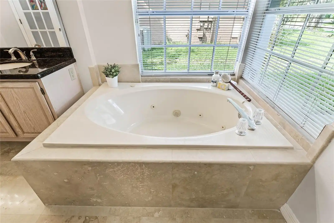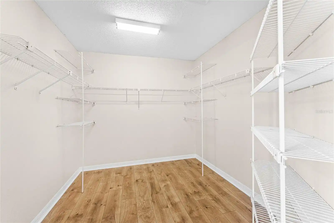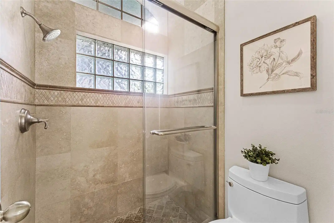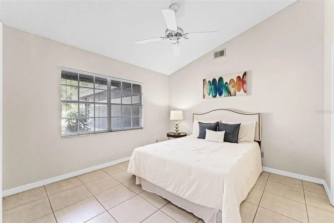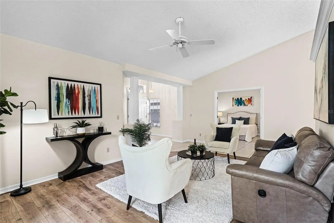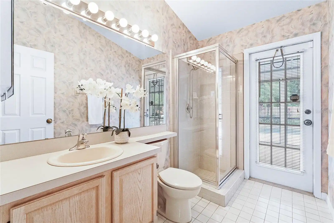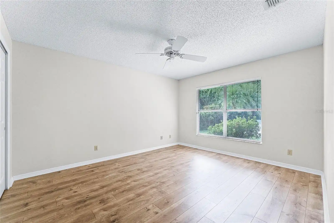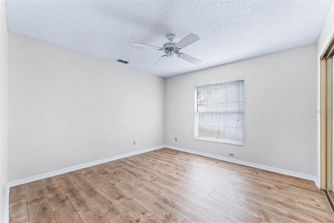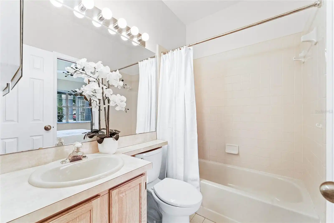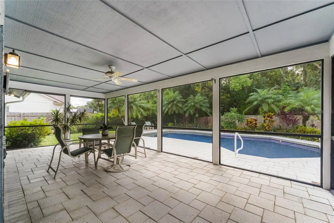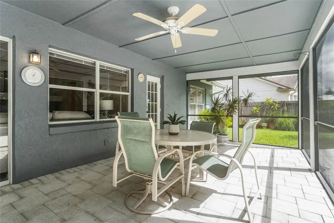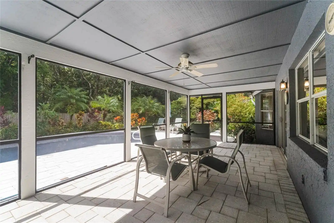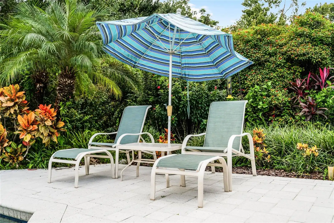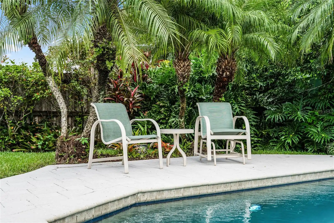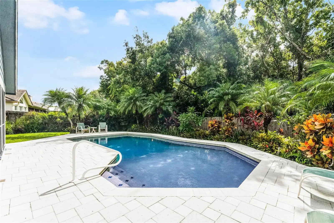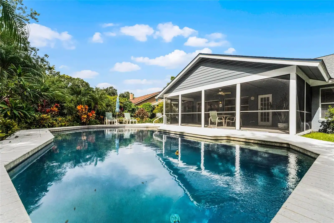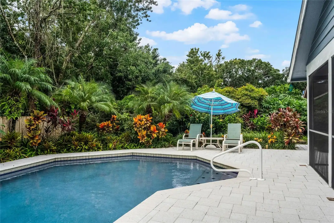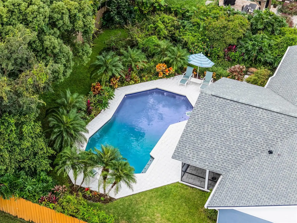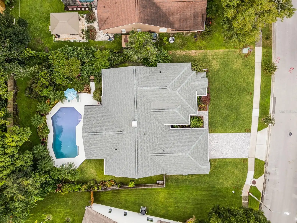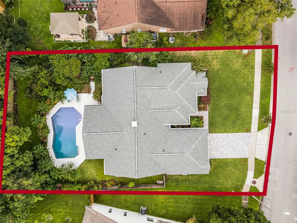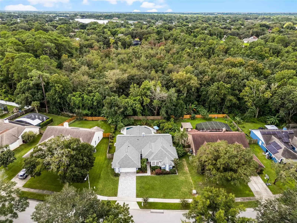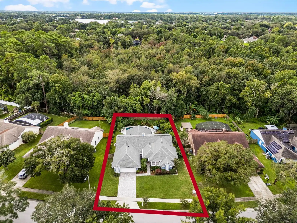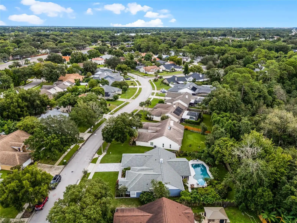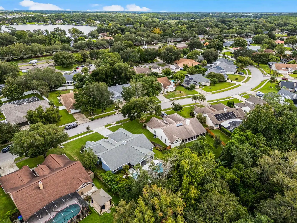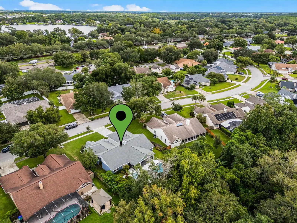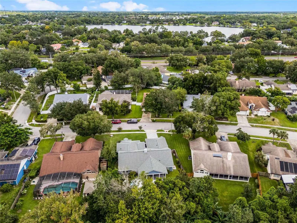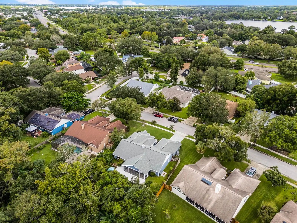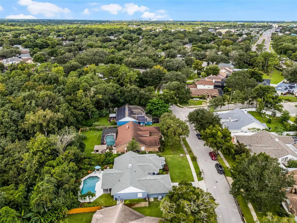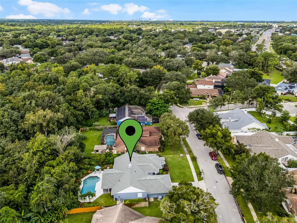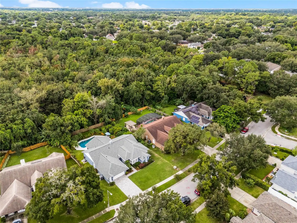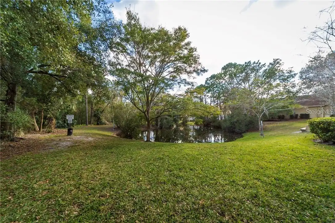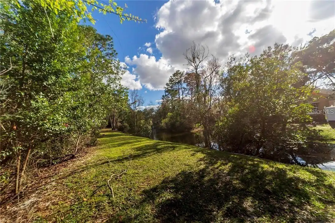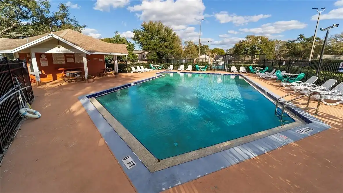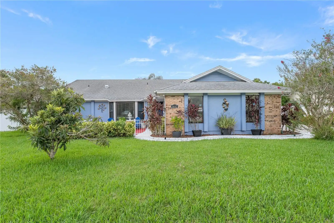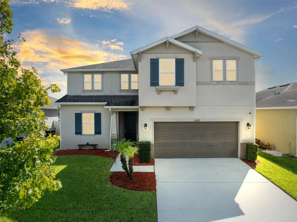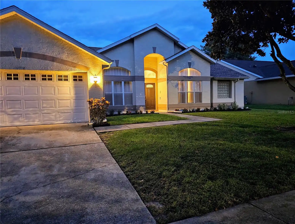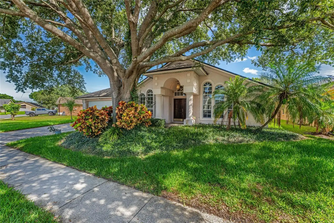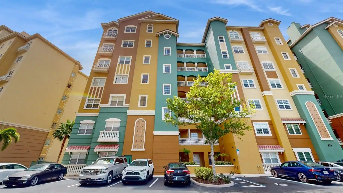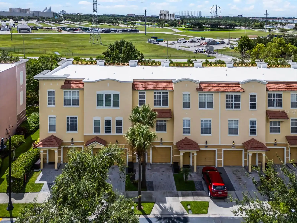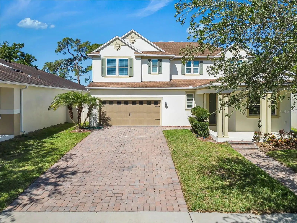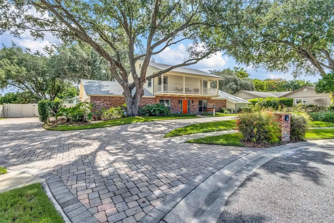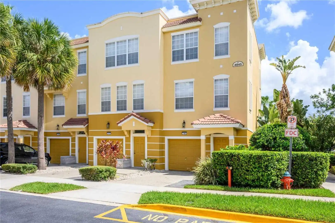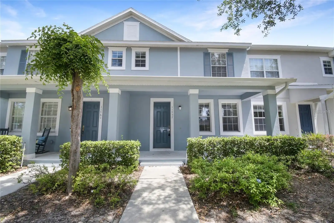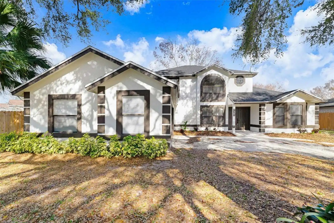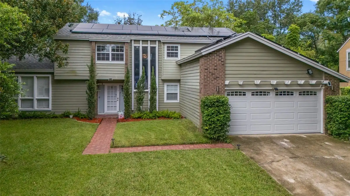Additional Information
Accessibility Features
Accessible Approach with Ramp, Accessible Bedroom, Accessible Closets, Accessible Common Area, Accessible Doors, Accessible Entrance, Accessible Full Bath, Visitor Bathroom, Accessible Hallway(s), Accessible Kitchen, Accessible Central Living Area, Accessible Washer/Dryer
Additional Lease Restrictions
Contact Management Company
Additional Parcels YN
false
Additional Rooms
Family Room, Formal Dining Room Separate, Formal Living Room Separate, Inside Utility
Alternate Key Folio Num
302201181300030
Amenities Additional Fees
Tennis Courts, Basketball Court, Swimming Pool and Restrooms
Appliances
Dishwasher, Disposal, Dryer, Electric Water Heater, Microwave, Range, Refrigerator, Washer
Architectural Style
Contemporary
Association Email
ecrouser@greatcommunities.com
Association Fee Frequency
Semi-Annually
Association Fee Requirement
Required
Building Area Source
Public Records
Building Area Total Srch SqM
311.23
Building Area Units
Square Feet
Calculated List Price By Calculated SqFt
228.36
Community Features
Deed Restrictions
Construction Materials
Block, Stucco
Contract Status
Appraisal, Financing, Inspections
Cumulative Days On Market
21
Disclosures
HOA/PUD/Condo Disclosure, Seller Property Disclosure
Expected Closing Date
2024-11-15T00:00:00.000
Exterior Features
Irrigation System, Lighting, Private Mailbox, Rain Gutters, Sidewalk, Sliding Doors
Fireplace Features
Family Room, Wood Burning
Flooring
Luxury Vinyl, Tile
Interior Features
Ceiling Fans(s), Eat-in Kitchen, High Ceilings, Kitchen/Family Room Combo, Primary Bedroom Main Floor, Solid Surface Counters, Solid Wood Cabinets, Split Bedroom, Thermostat, Walk-In Closet(s)
Internet Address Display YN
true
Internet Automated Valuation Display YN
true
Internet Consumer Comment YN
true
Internet Entire Listing Display YN
true
Laundry Features
Inside, Laundry Room
Living Area Source
Public Records
Living Area Units
Square Feet
Lot Features
Conservation Area
Lot Size Square Feet
12341
Lot Size Square Meters
1147
Modification Timestamp
2024-10-08T01:30:07.471Z
Parcel Number
01-22-30-1813-00-030
Patio And Porch Features
Covered, Front Porch, Patio, Screened
Pool Features
Chlorine Free, In Ground, Lighting, Salt Water
Public Remarks
Under contract-accepting backup offers. Welcome to your new oasis in this established and sought-after neighborhood of Bradford Cove! This lovingly cared-for home, cherished by its original owners, offers a serene retreat with its unique blend of luxury and nature. The stone-paver driveway and the brand-new garage door add a touch of sophistication. Both the exterior and interior rooms have been recently painted. Step inside to discover a beautifully maintained four-bedroom, three-bathroom home featuring luxury vinyl and ceramic tile throughout. One of the bedrooms is designed with an ensuite bath and walk-in closet, perfect for a mother-in-law's suite or an office. With a split floorplan, formal living room, dining room, eat-in kitchen, and family room, there is plenty of living area for everyone to have their own space! The heart of the home is the inviting eat-in kitchen, which overlooks the stunning saltwater pool and lush gardens. The pool has been resurfaced and all equipment replaced. Imagine starting your day with a peaceful breakfast while enjoying views of the pool and the surrounding conservation lot. The spacious family room, with its cozy fireplace, provides the perfect spot for relaxation and gatherings. The home is equipped with a security system for your peace of mind, and a fenced-in backyard ensures privacy and safety for outdoor play. The programmable water heater has a vacation mode for extra savings! Outdoor living is a dream here. while the screened-in back porch offers a tranquil space to soak in the beauty of your surroundings. The gorgeous saltwater pool, surrounded by meticulously maintained gardens, creates a private paradise for nature lovers and those who appreciate outdoor living. The new sod and scenic views of the backyard preserve from all rear-facing rooms enhances the feeling of living in harmony with nature. The location cannot be beat for its proximity to major highways, dining, shopping, churches and A-rated schools! It's also close to Rollins, Full Sail University, UCF, and Valencia College. For an extra fee, you can enjoy the HOA's tennis courts and pool. There is also a small park with a nature trail and lake just a short walk away. Don’t miss the chance to make this exceptional property your own. Schedule a viewing today and experience the charm and tranquility of your future home!
Purchase Contract Date
2024-10-07
RATIO Current Price By Calculated SqFt
228.36
Road Responsibility
Public Maintained Road
Showing Requirements
Appointment Only, Lock Box Electronic, ShowingTime
Status Change Timestamp
2024-10-08T01:29:08.000Z
Tax Legal Description
ESTATE HOMES AT BRADFORD COVE 18/80 LOT3
Total Acreage
1/4 to less than 1/2
Universal Property Id
US-12095-N-012230181300030-R-N
Unparsed Address
3917 LAKE MIRAGE BLVD
Utilities
BB/HS Internet Available, Cable Available, Electricity Connected, Fire Hydrant, Public, Sewer Connected, Water Connected
Vegetation
Mature Landscaping, Oak Trees, Trees/Landscaped, Wooded



























































