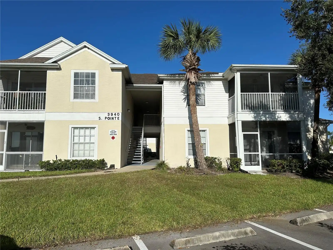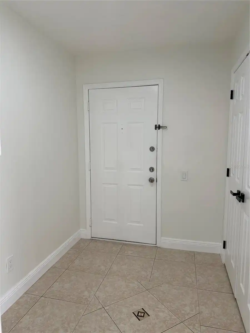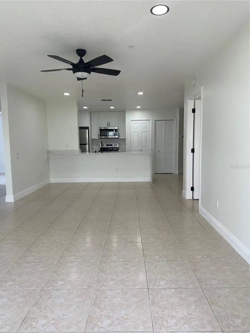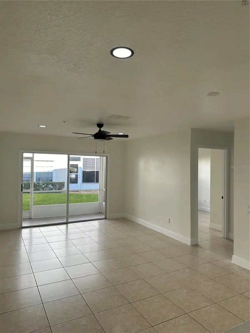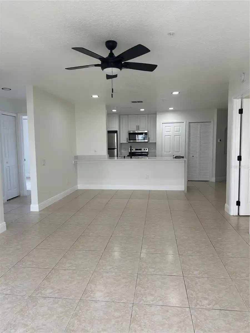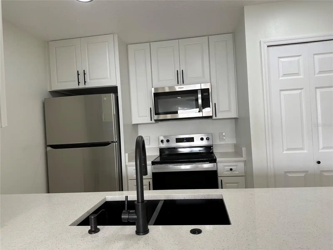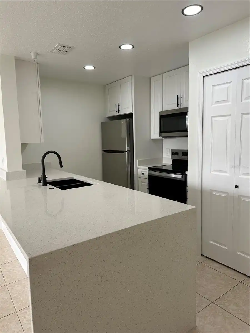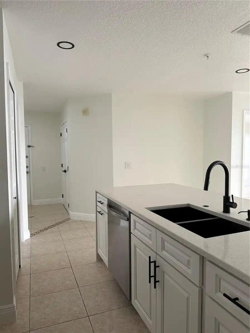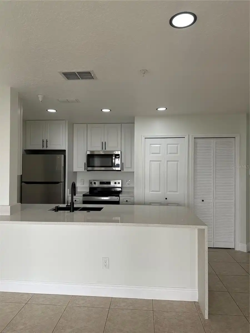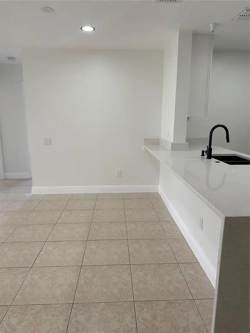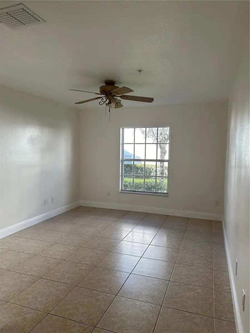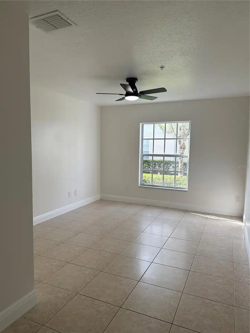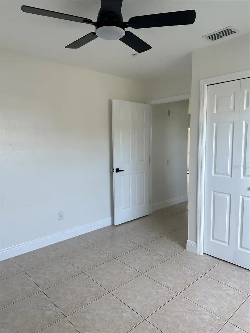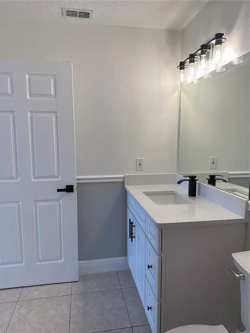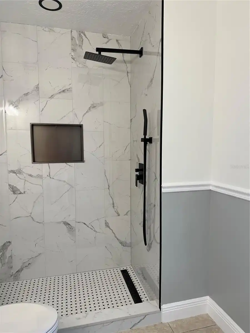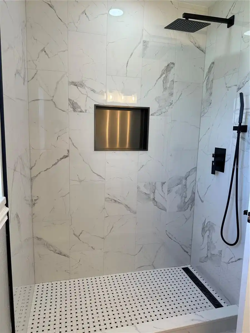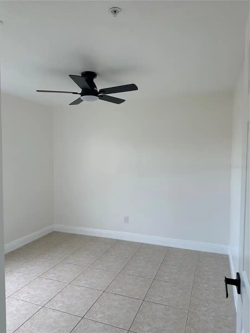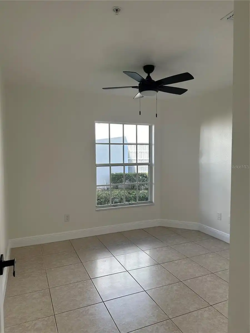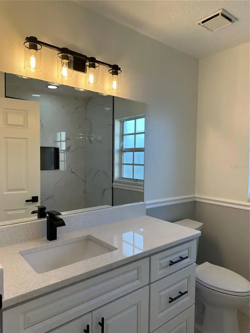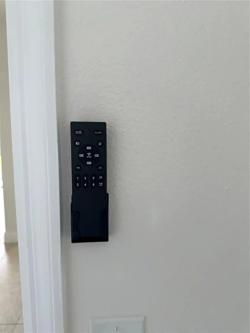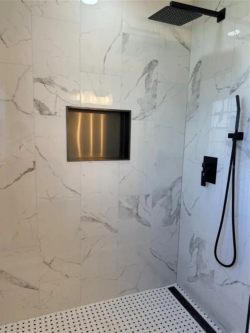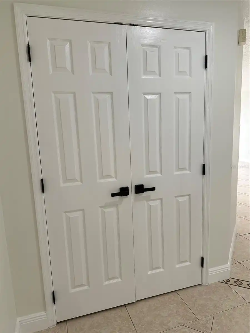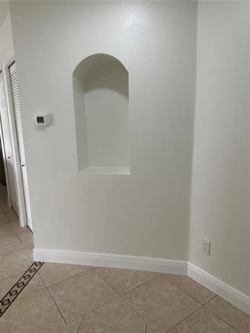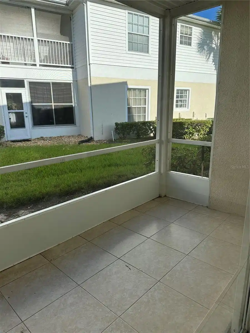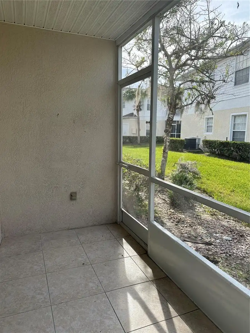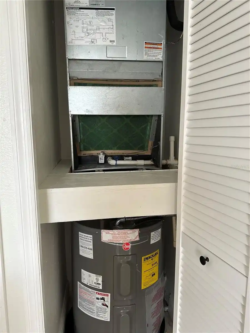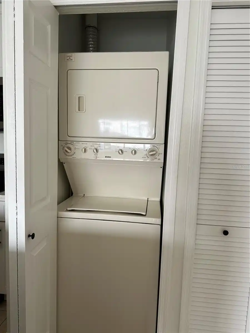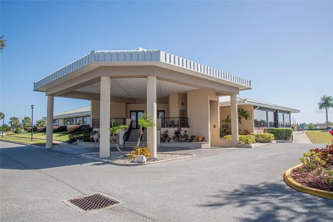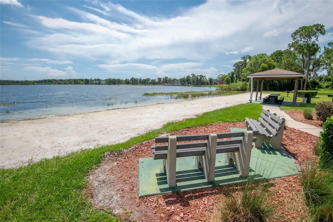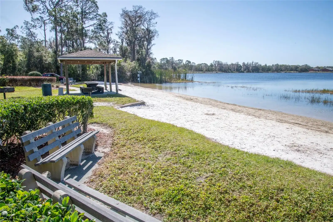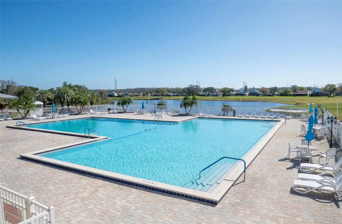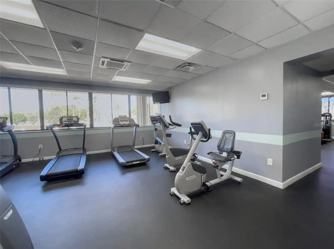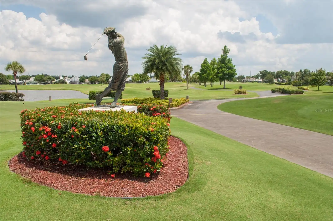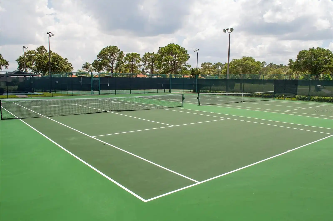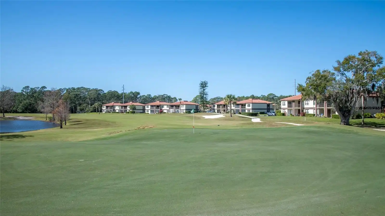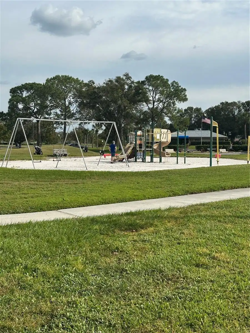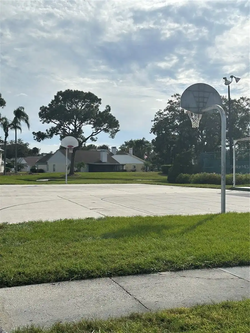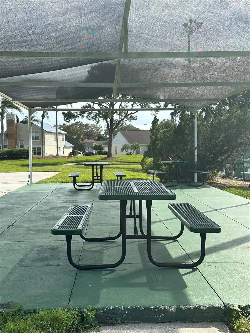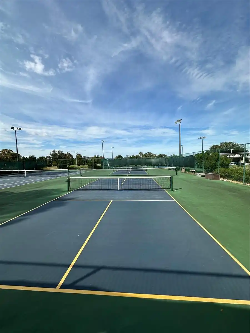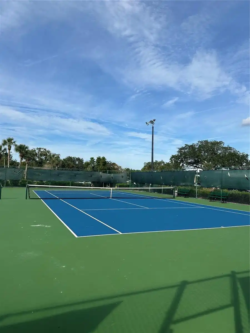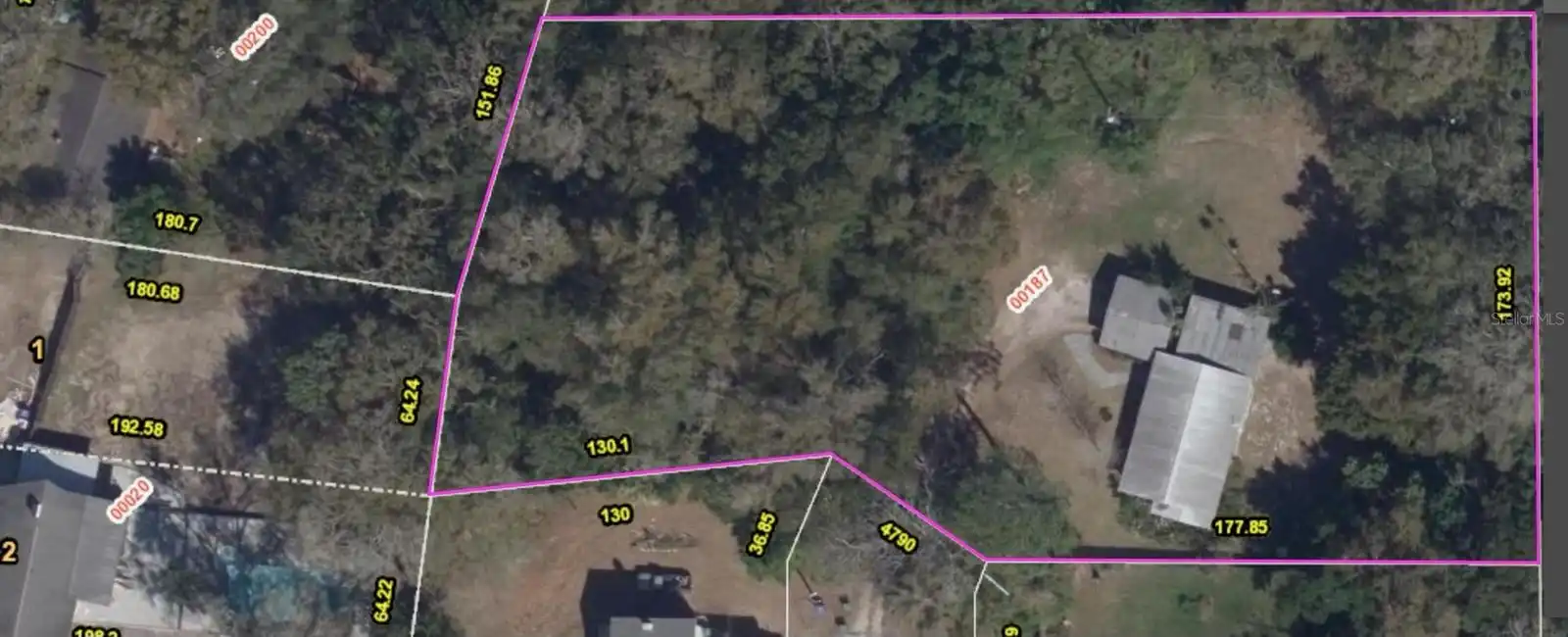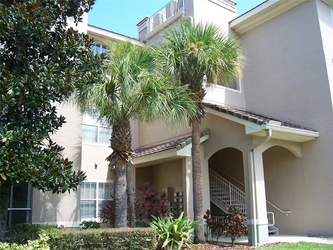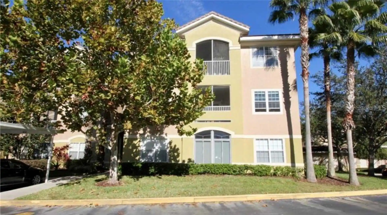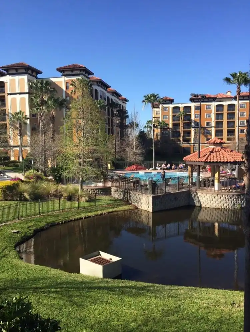Additional Information
Accessibility Features
Accessible Approach with Ramp, Accessible Bedroom, Accessible Closets, Accessible Doors, Accessible Full Bath, Visitor Bathroom, Accessible Central Living Area
Additional Lease Restrictions
Buyer responsible for contacting HOA for Current rental restrictions
Additional Parcels YN
false
Additional Rooms
Inside Utility
Alternate Key Folio Num
302310614200308
Amenities Additional Fees
Golf, pro shop
Appliances
Dishwasher, Dryer, Electric Water Heater, Microwave, Range, Refrigerator, Washer
Approval Process
12 month rentals must be approved by Condo Association - fee involved
Association Approval Required YN
1
Association Email
Jeff@donasher.com
Association Fee Includes
Pool, Maintenance Structure, Maintenance Grounds, Management, Private Road, Recreational Facilities, Security, Trash, Water
Building Area Source
Public Records
Building Area Total Srch SqM
113.90
Building Area Units
Square Feet
Calculated List Price By Calculated SqFt
216.15
Community Features
Clubhouse, Deed Restrictions, Fitness Center, Gated Community - Guard, Golf Carts OK, Golf, Park, Playground, Pool, Restaurant, Tennis Courts
Construction Materials
Block, Stucco
Cumulative Days On Market
26
Disclosures
Condominium Disclosure Available, HOA/PUD/Condo Disclosure, Seller Property Disclosure
Exterior Features
Irrigation System, Lighting, Sliding Doors
Flood Zone Date
2009-09-25
Heating
Electric, Heat Pump
Interior Features
Ceiling Fans(s), Living Room/Dining Room Combo, Primary Bedroom Main Floor, Solid Surface Counters, Walk-In Closet(s)
Internet Address Display YN
true
Internet Automated Valuation Display YN
false
Internet Consumer Comment YN
false
Internet Entire Listing Display YN
true
Laundry Features
In Kitchen, Laundry Closet
Living Area Source
Public Records
Living Area Units
Square Feet
Lot Size Square Feet
25323
Lot Size Square Meters
2353
Modification Timestamp
2024-11-20T14:51:08.044Z
Monthly Condo Fee Amount
355
Parcel Number
10-23-30-6142-00-308
Pet Restrictions
Buyer responsible for contacting Orange County and HOA for Current restrictions
Pets Allowed
Number Limit, Yes
Public Remarks
Imagine living in this beautifully renovated concrete block, first floor condo in the Ventura Country Club community. No expense was spared to make this a home that is waiting to be complemented by your beautiful furnishings. A split plan design, there is privacy for the owner and yet easy access for the other residents. The open living area overlooks a patio and green space at the rear. The owners suite is spacious with a private bath, and walk in closet to dream about. Easily accessible to anyone who is mobility restricted with upscale finishing and fixtures, finished by chair rail and specialty paint. The second bath is a duplicate of the owners suite bath as well; how welcoming for your family and guests. The kitchen includes solid surface countertops with a waterfall edge, all new cabinets, appliances, new hot water heater and new air conditioning unit. This unique guard gated golf community includes a clubhouse with a full service restaurant, fitness center, community room, ballroom, library, community pool and a pro shop. Centrally located in Orlando, the airport is minutes away, downtown is a 15 minute drive, theme parks and beaches an easy drive away. This well maintained and managed community is a hidden jewel in Orlando; you will love living here and never want to leave.
RATIO Current Price By Calculated SqFt
216.15
Road Surface Type
Asphalt, Concrete
Security Features
Gated Community
Showing Requirements
Sentri Lock Box
Status Change Timestamp
2024-10-25T13:36:50.000Z
Tax Legal Description
OASIS 2 PHASE 2 CONDO CB 23/86 UNIT 308
Universal Property Id
US-12095-N-102330614200308-S-308
Unparsed Address
3940 SOUTHPOINTE DR #308
Utilities
Cable Available, Electricity Available, Water Connected








































