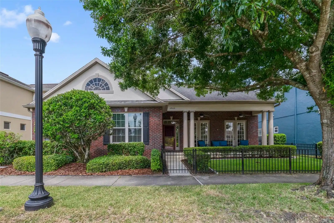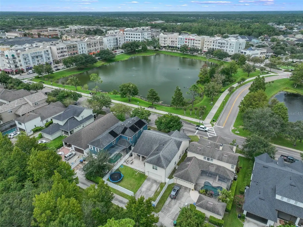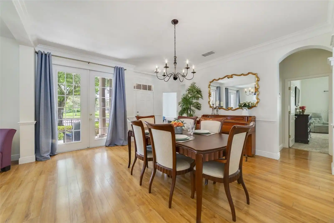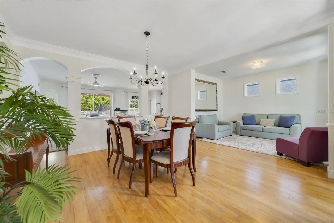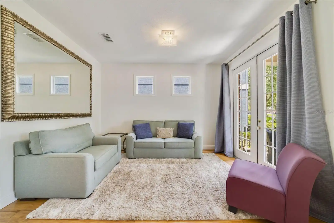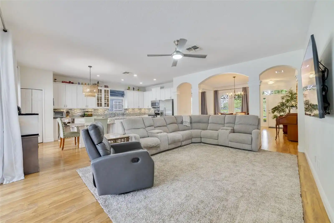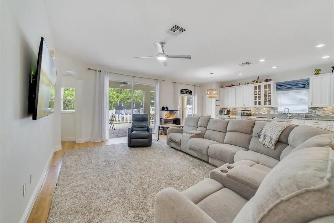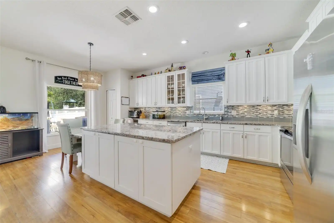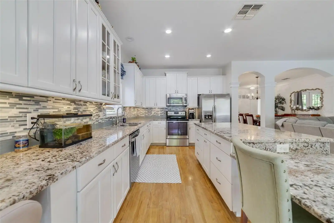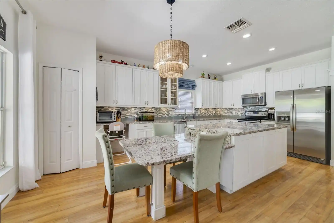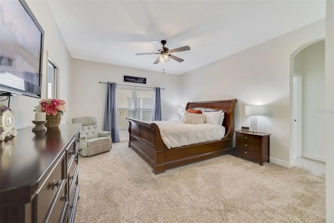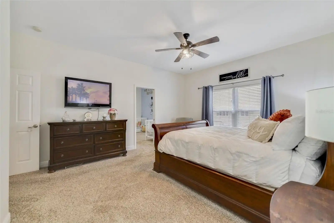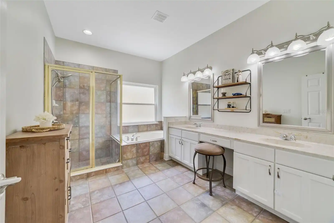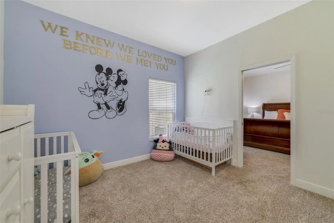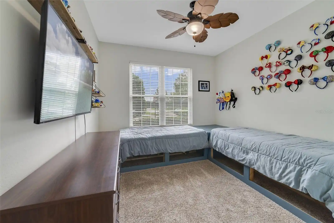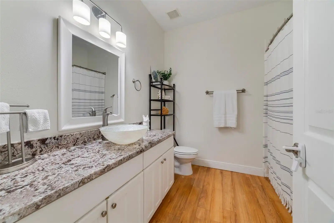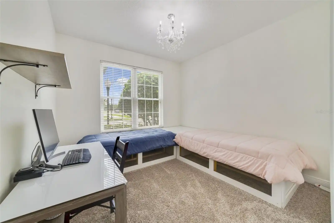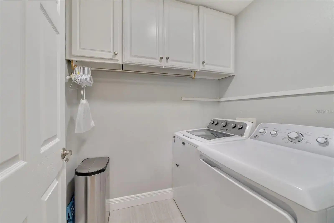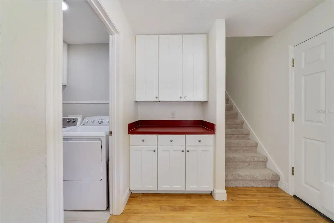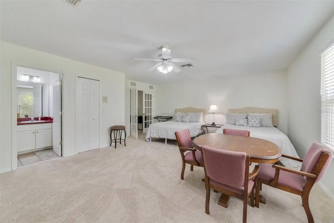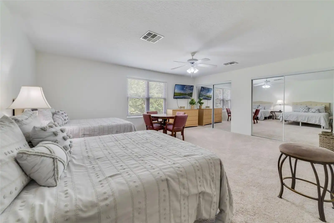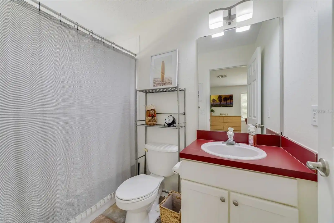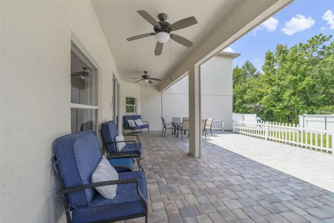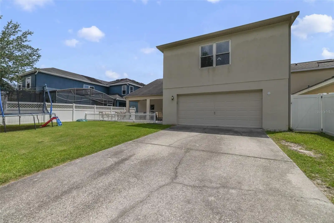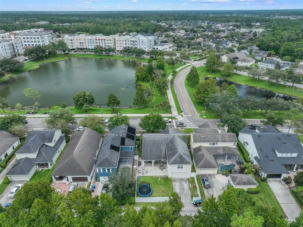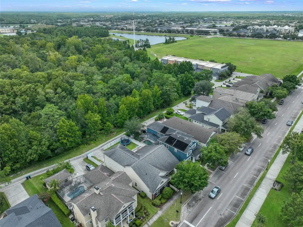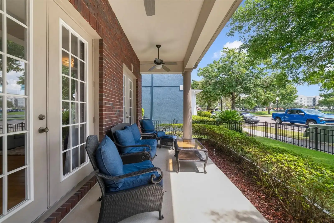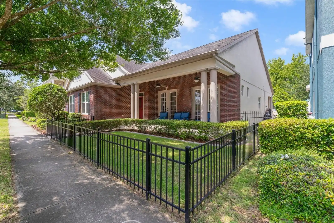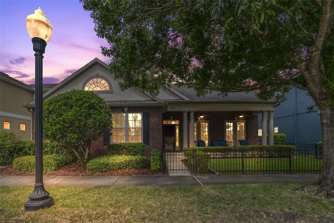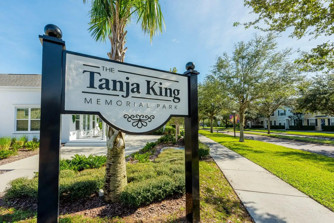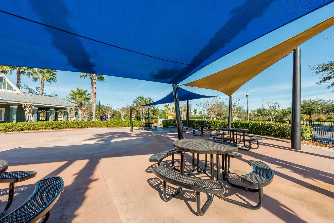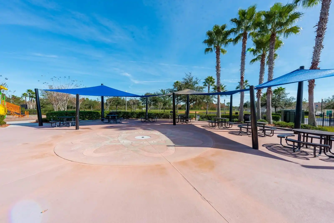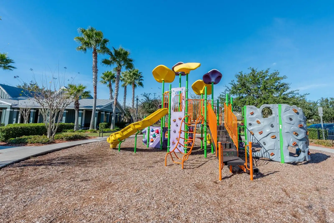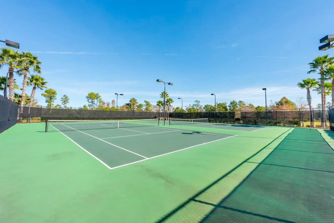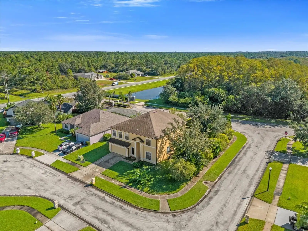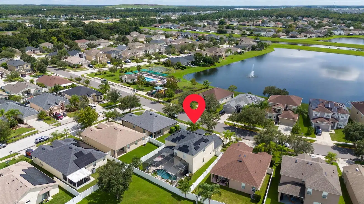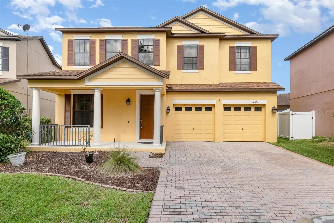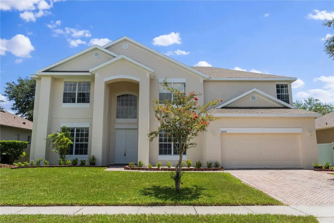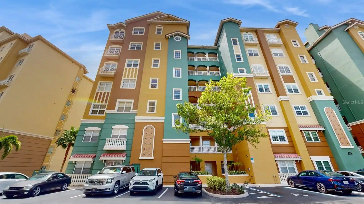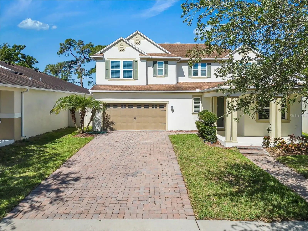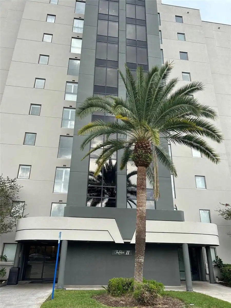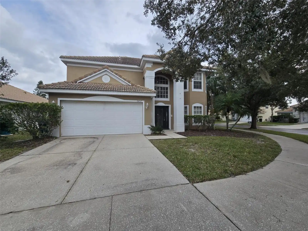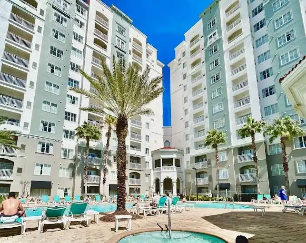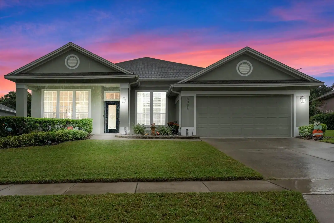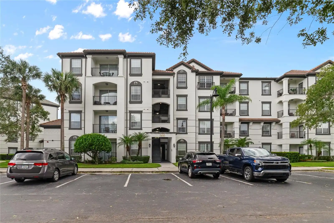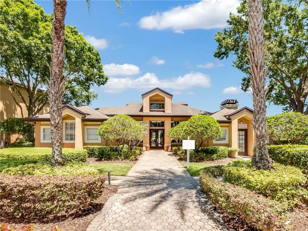Additional Information
Additional Lease Restrictions
Buyer to verify leasing restrictions with HOA and/or city/county
Additional Parcels YN
false
Additional Rooms
Family Room, Formal Dining Room Separate, Formal Living Room Separate
Alternate Key Folio Num
07-23-32-1005-00-190
Amenities Additional Fees
Buyer to verify with HOA
Appliances
Dishwasher, Microwave, Range
Approval Process
Buyer to verify any approval process with HOA and/or city/county
Association Approval Required YN
1
Association Email
avalonmanager@lelandmanagement.com
Association Fee Frequency
Quarterly
Association Fee Includes
Pool, Maintenance Grounds, Recreational Facilities
Association Fee Requirement
Required
Association URL
www.lelandmanagement.com
Building Area Source
Public Records
Building Area Total Srch SqM
368.73
Building Area Units
Square Feet
Calculated List Price By Calculated SqFt
211.61
Community Features
Community Mailbox, Deed Restrictions, Dog Park, Playground, Pool, Sidewalks, Tennis Courts
Construction Materials
Brick, Stucco
Cumulative Days On Market
54
Elementary School
Stone Lake Elem
Exterior Features
French Doors, Irrigation System, Lighting, Rain Gutters, Sidewalk
Flood Zone Date
2009-09-25
Flood Zone Panel
12095C0295F
Flooring
Carpet, Laminate, Tile
High School
Timber Creek High
Interior Features
Ceiling Fans(s), Crown Molding, Eat-in Kitchen, Kitchen/Family Room Combo, Open Floorplan, Primary Bedroom Main Floor, Solid Surface Counters, Solid Wood Cabinets, Split Bedroom, Stone Counters, Thermostat, Walk-In Closet(s)
Internet Address Display YN
true
Internet Automated Valuation Display YN
true
Internet Consumer Comment YN
true
Internet Entire Listing Display YN
true
Laundry Features
Laundry Room
Living Area Source
Public Records
Living Area Units
Square Feet
Lot Features
Conservation Area, Sidewalk, Paved
Lot Size Square Meters
808
Middle Or Junior School
Avalon Middle
Modification Timestamp
2024-10-16T20:06:08.917Z
Parcel Number
07-23-32-1005-00-190
Patio And Porch Features
Covered, Front Porch, Rear Porch
Pet Restrictions
Buyer to verify pet restrictions with HOA and/or city/county
Pets Allowed
Cats OK, Dogs OK, Yes
Previous List Price
650000
Price Change Timestamp
2024-10-16T20:05:21.000Z
Public Remarks
Seller may consider buyer concessions if made in an offer **WELCOME HOME** You could not get a more perfect location for this spacious 5-bedroom, 3-full bath home right on Avalon Park’s Town Square where you are just steps from Founders Square, shopping, restaurants and the community events that happen year round - watch the 4th of July fireworks from the comfort of your front porch! Manicured landscaping, beautiful brick and a covered front porch with two sets of French doors set the tone for your new home sweet home. Inside you will find a bright flowing OPEN CONCEPT floor plan with formal and family spaces, four bedrooms on the main floor and a huge second floor bonus room that has been made into a true 5th bedroom with large closets and a full bath. Once a flagship MODEL HOME for the community and UPDATED/RENOVATED along the way the new owner can have peace of mind for years to come with the NEWER ROOF (2017) and UPDATED WINDOWS (2016), there is a NEW PAVER PATIO and CUSTOM ROLLING FENCE/GATE for the backyard/driveway, UPDATED FLOORING and NEWER CARPET and the kitchen underwent a gorgeous upgrade! The home chef will appreciate the abundant cabinet space and pantry for extra storage as well as the HIGH-END GRANITE COUNTERS that was also used to craft the breakfast table attached to the island, STAINLESS STEEL APPLIANCES, tiled backsplash and two windows in the space let the natural light pour in. Your PRIMARY SUITE is included amongst the bedrooms on the main floor, a generous space complete with an adjoining bedroom perfect for a nursery, craft room or home office, WALK-IN CLOSET and well appointed en-suite bath. Avalon Park has amazing amenities and features a COMMUNITY POOL in each Village, SPLASH PAD, PLAYGROUNDS, jogging/biking trails, dog park, playing fields and is zoned for excellent TOP-RATED SCHOOLS! Downtown Avalon provides community events, shops, restaurants and professional services and is located near Downtown Orlando, 528, 417 & 408, Waterford Lakes Town Center, UCF, Valencia College, Research Parkway, Lockheed Martin, Siemens, Medical City, Lake Nona, area beaches and Orlando attractions. Call today to schedule a tour and let Avalon Park welcome you HOME!
RATIO Current Price By Calculated SqFt
211.61
Showing Requirements
Appointment Only, Call Listing Agent 2, ShowingTime
Status Change Timestamp
2024-08-23T15:53:29.000Z
Tax Legal Description
AVALON PARK MODEL CENTER 47/18 LOT 19
Total Acreage
0 to less than 1/4
Universal Property Id
US-12095-N-072332100500190-R-N
Unparsed Address
3966 AVALON PARK WEST BLVD
Utilities
BB/HS Internet Available, Cable Available, Electricity Available, Public, Water Available
Vegetation
Mature Landscaping, Trees/Landscaped


































