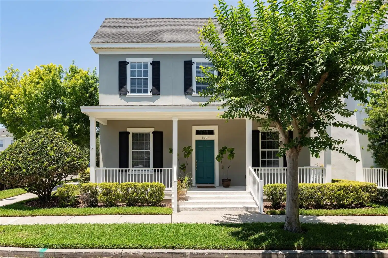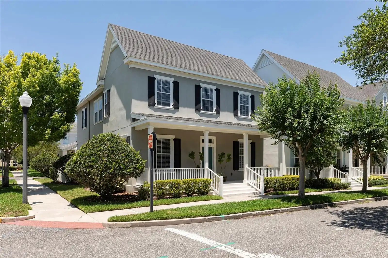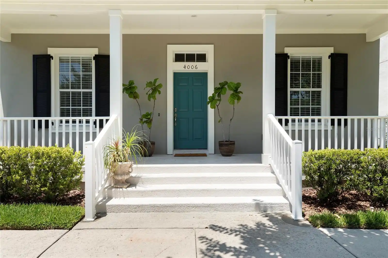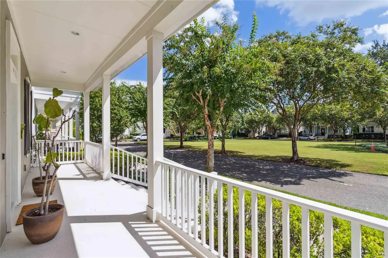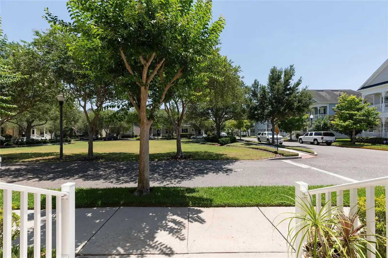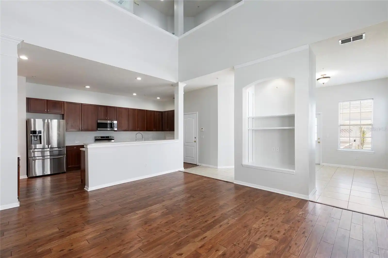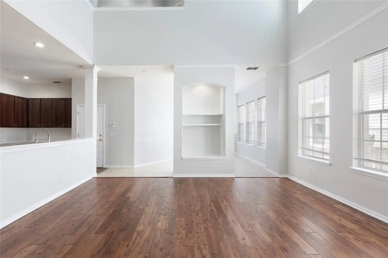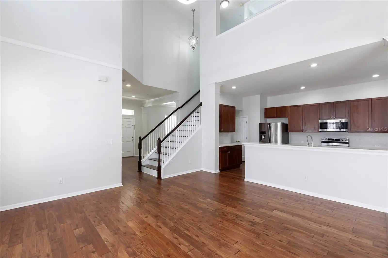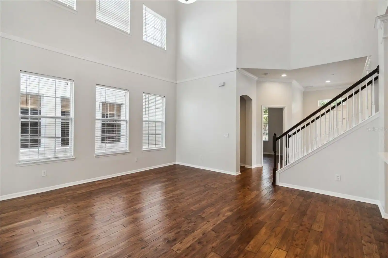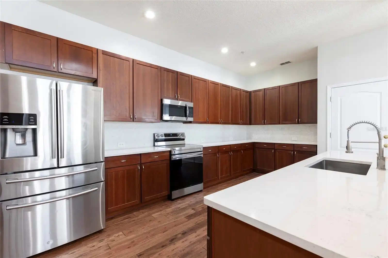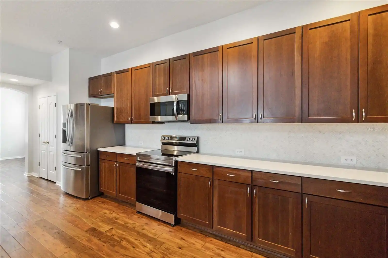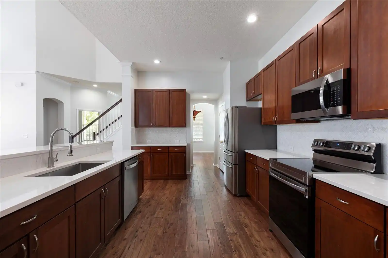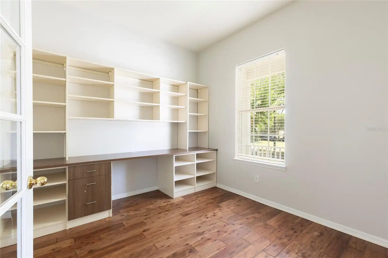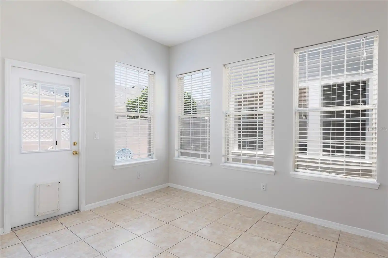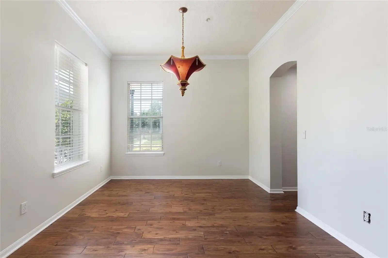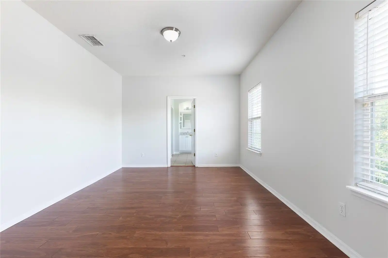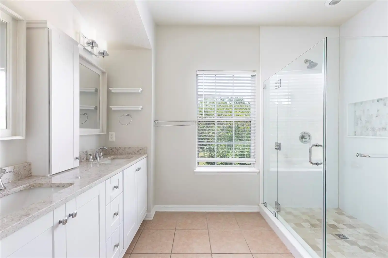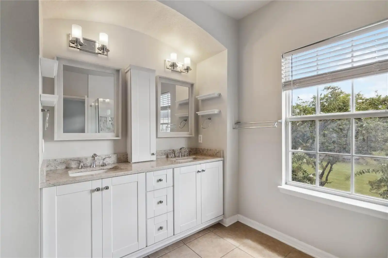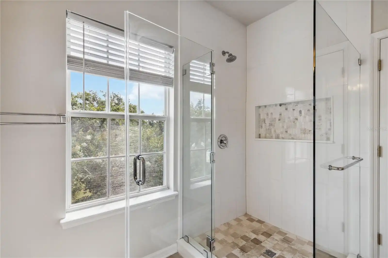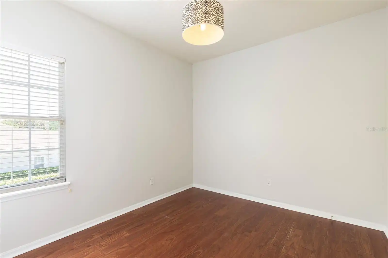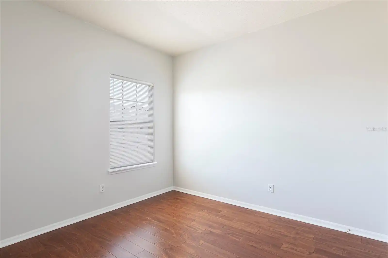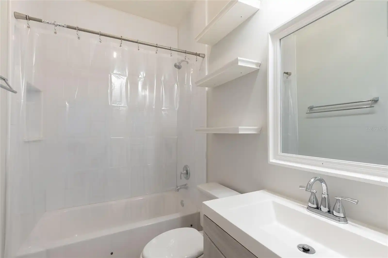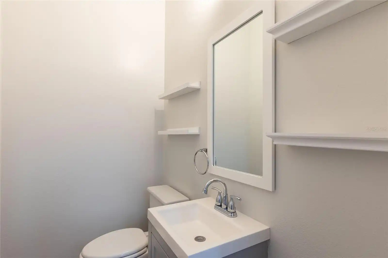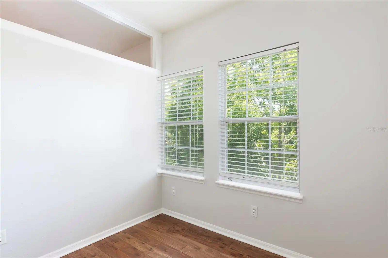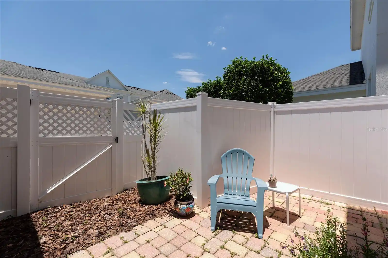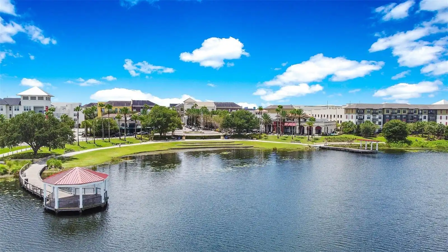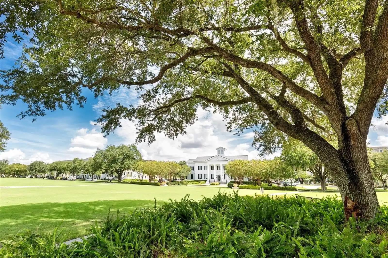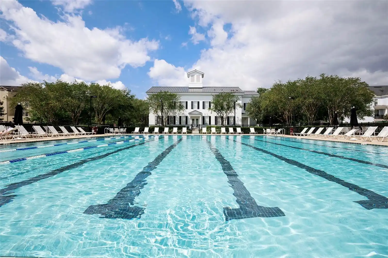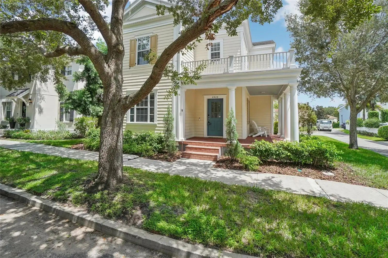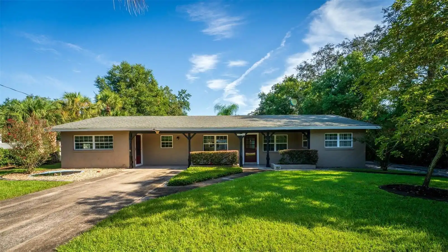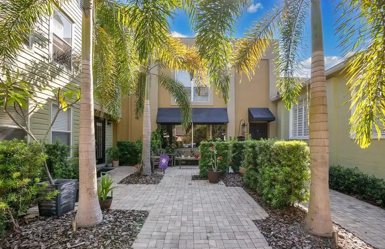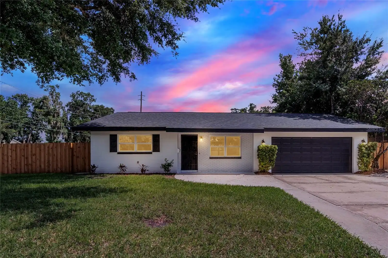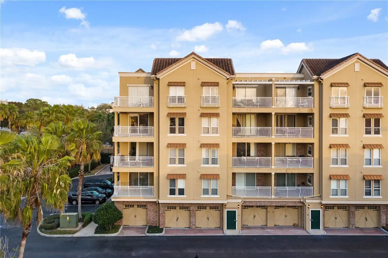Additional Information
Additional Lease Restrictions
See HOA 407-740-0711
Additional Parcels YN
false
Alternate Key Folio Num
17-22-30-0526-01-126
Appliances
Dishwasher, Disposal, Electric Water Heater, Microwave, Range, Refrigerator
Architectural Style
Traditional
Association Amenities
Fence Restrictions, Fitness Center, Park
Association Email
sfryrear@baldwinparkpoa.com
Association Fee Frequency
Semi-Annually
Association Fee Requirement
Required
Building Area Source
Public Records
Building Area Total Srch SqM
294.22
Building Area Units
Square Feet
Calculated List Price By Calculated SqFt
357.92
Community Features
Deed Restrictions, Fitness Center, Golf Carts OK, Park, Playground, Pool, Sidewalks
Construction Materials
Block, Stucco, Wood Frame
Cumulative Days On Market
143
Disclosures
HOA/PUD/Condo Disclosure, Seller Property Disclosure
Elementary School
Baldwin Park Elementary
Exterior Features
Irrigation System, Sidewalk
Flood Zone Date
2009-09-25
Flood Zone Panel
12095C0255F
High School
Winter Park High
Interior Features
Built-in Features, High Ceilings, Kitchen/Family Room Combo, Stone Counters, Walk-In Closet(s)
Internet Address Display YN
true
Internet Automated Valuation Display YN
true
Internet Consumer Comment YN
true
Internet Entire Listing Display YN
true
Laundry Features
Inside, Upper Level
Living Area Source
Public Records
Living Area Units
Square Feet
Lot Features
Corner Lot, City Limits, Street One Way, Paved
Lot Size Square Meters
297
Middle Or Junior School
Glenridge Middle
Modification Timestamp
2024-10-20T12:48:07.540Z
Parcel Number
17-22-30-0526-01-126
Patio And Porch Features
Covered
Pet Restrictions
See HOA 407-740-0711
Pets Allowed
Breed Restrictions, Cats OK, Dogs OK
Previous List Price
830000
Price Change Timestamp
2024-09-01T22:18:12.000Z
Public Remarks
Welcome to true park-front living in Baldwin Park. This charming residence features three bedrooms, two and a half bathrooms, sun-room, an office and a spacious 2291 square feet of living space. With soaring 20-foot ceilings, the home exudes an airy ambiance and plenty of natural light. Both levels of the home, including all bedrooms, are finished with engineered hardwood flooring. Entertaining is a breeze in the large 23X14 kitchen that includes quartz countertops, stainless steel appliances, two pantries and a 9ft breakfast bar. An updated bathroom and a custom walk-in closet round off the features of the large 19x11 primary suite. All bedrooms and laundry are conveniently located upstairs. Situated on a direct park-front corner lot overlooking Bailey Square Park, you'll enjoy tranquil views from the covered front porch. Eastern exposure means plenty of shade in the afternoon and the perfect location to enjoy a cold beverage and the neighborhood gatherings in the park.Just a short 10-minute bike ride to the village center and you will find award-winning restaurants, unique shops, Publix and CVS. Lake Baldwin Park is a dog friendly (off-leash) park less than ½ mile away and provides quick access to Lake Baldwin Trail. An easy 5 to10 minute drive to the Audubon Park Garden District, Mills 50 District, and Winter Park’s famed Park Ave.
RATIO Current Price By Calculated SqFt
357.92
Security Features
Security System
Showing Requirements
ShowingTime
Status Change Timestamp
2024-05-30T22:58:38.000Z
Tax Legal Description
BALDWIN PARK UNIT 6 57/1 LOT 1126
Tax Other Annual Assessment Amount
1060
Total Acreage
0 to less than 1/4
Universal Property Id
US-12095-N-172230052601126-R-N
Unparsed Address
4006 MARKHAM PL
Utilities
BB/HS Internet Available, Electricity Connected, Sewer Connected, Sprinkler Recycled, Street Lights, Underground Utilities, Water Connected




























