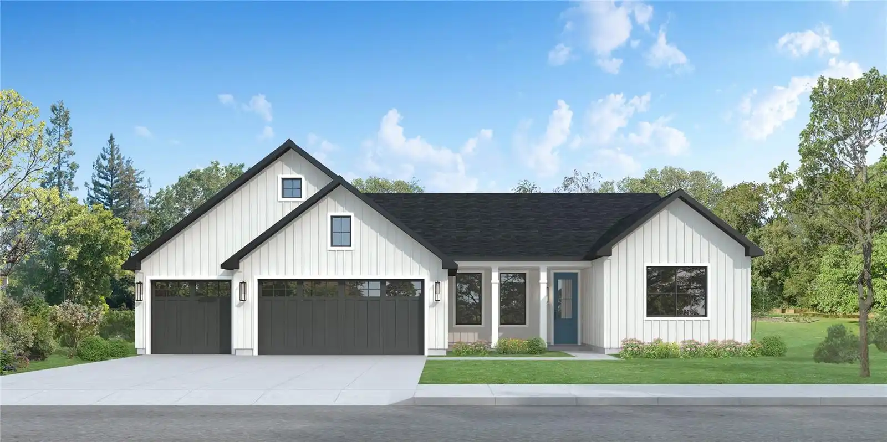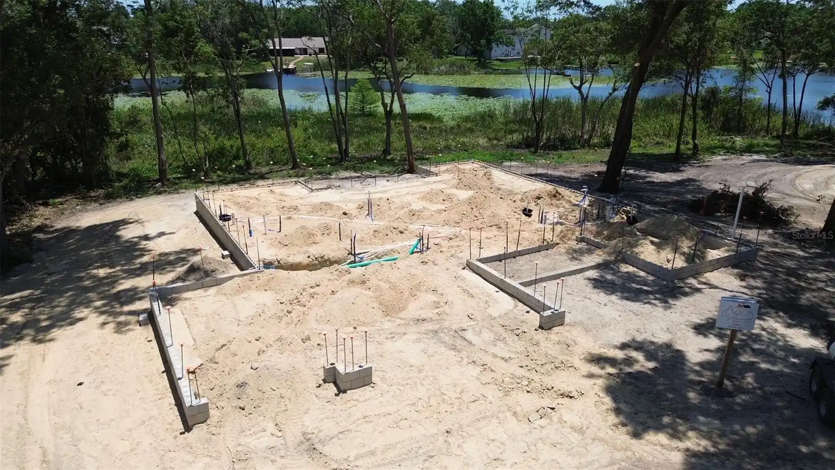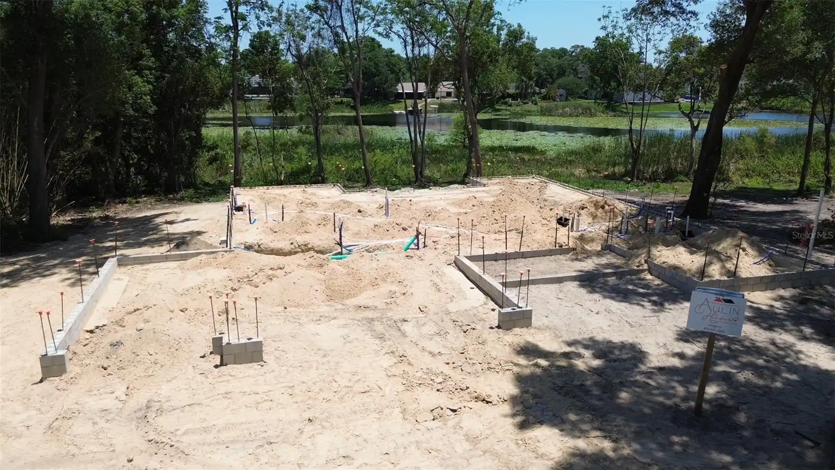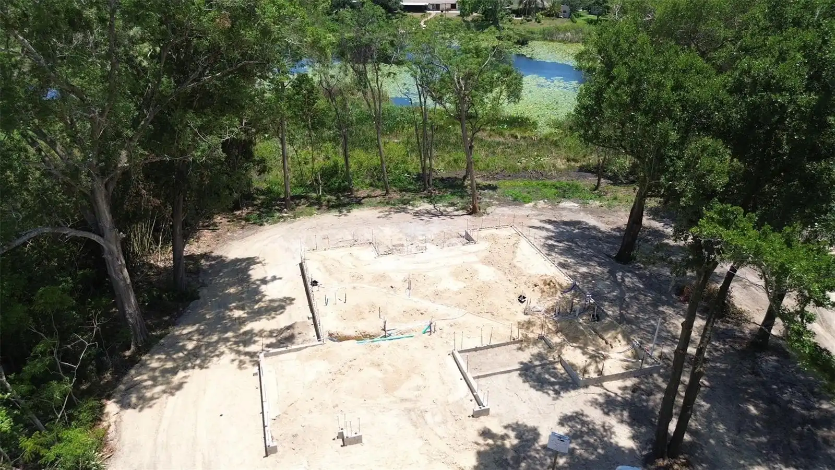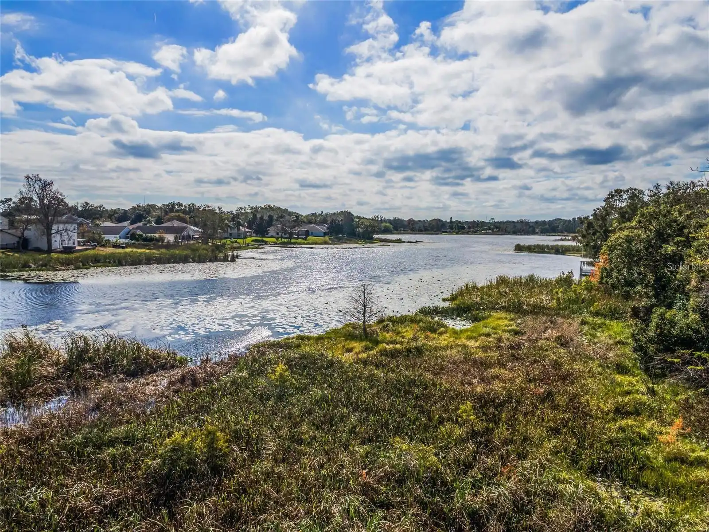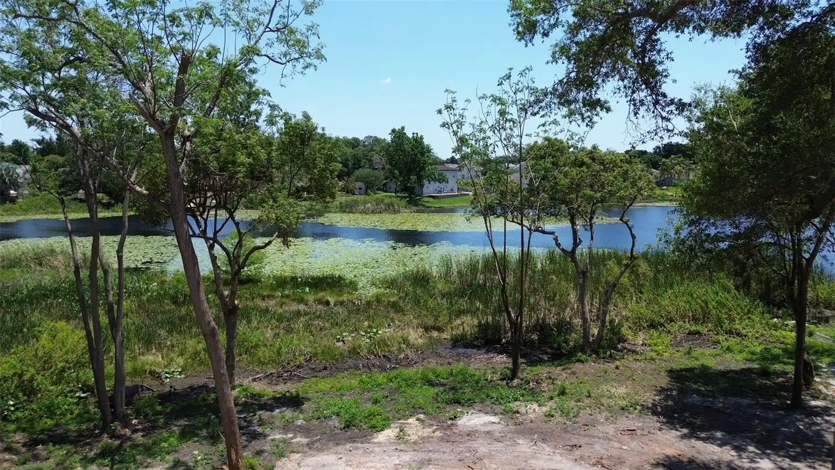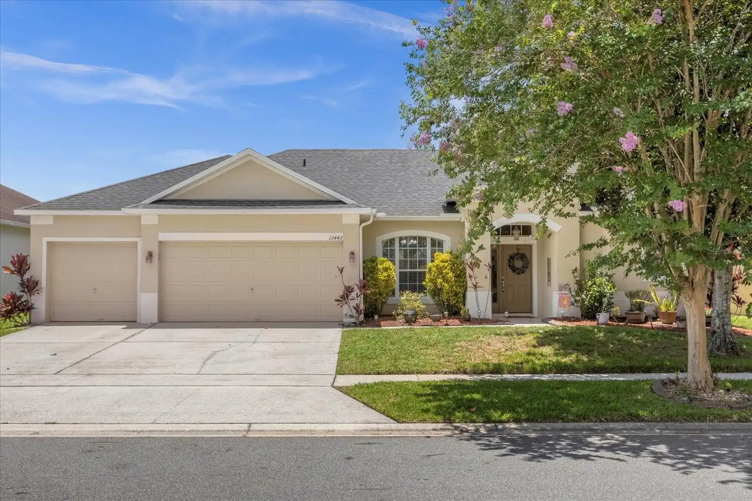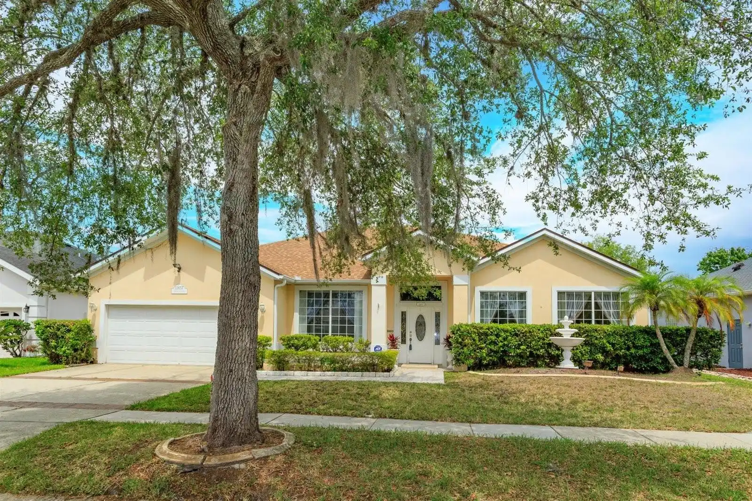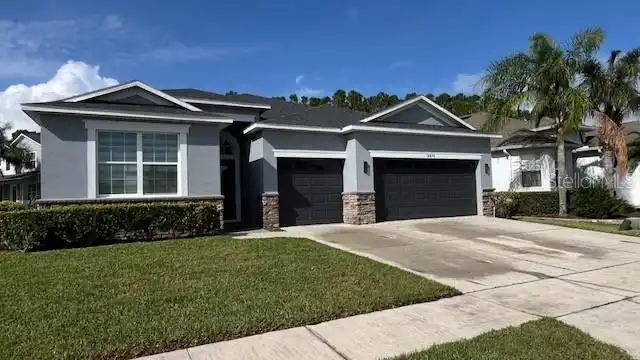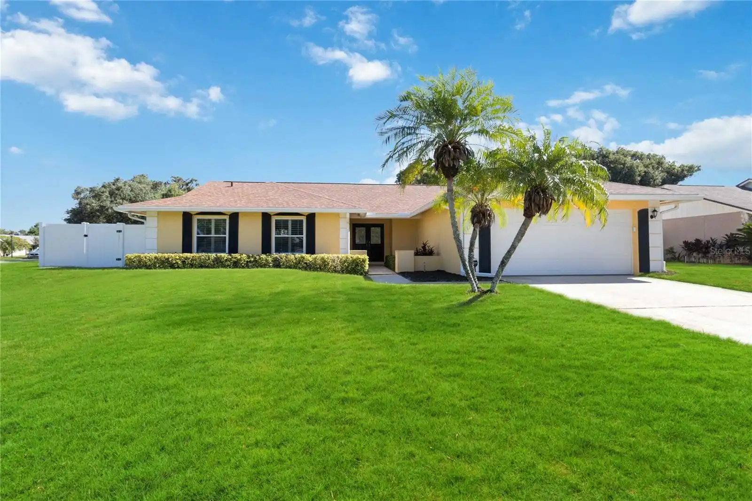Wendy Morris Realty
Dr Phillips Luxury Real Estate
407 575 5392
Call Today!
Listing Search
4297 Rossmore Drive, Orlando, FL
$579,000
($290/sqft)
List Status: Pending
4297 Rossmore Drive
Orlando, FL 32810
Orlando, FL 32810
4 beds
3 baths
2000 living sqft
3 baths
2000 living sqft
Top Features
- View: Water
- Subdivision: None
- Built in 2024
- Single Family Residence
Description
Property Details
Property Photos






MLS #MFRO6203930 Listing courtesy of Lighthouse Property Grp Inc provided by Stellar MLS.
Similar Listings
All listing information is deemed reliable but not guaranteed and should be independently verified through personal inspection by appropriate professionals. Listings displayed on this website may be subject to prior sale or removal from sale; availability of any listing should always be independent verified. Listing information is provided for consumer personal, non-commercial use, solely to identify potential properties for potential purchase; all other use is strictly prohibited and may violate relevant federal and state law.
The source of the listing data is as follows:
Stellar MLS (updated 11/23/24 2:14 PM) |
