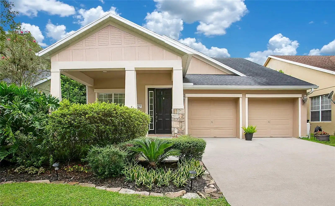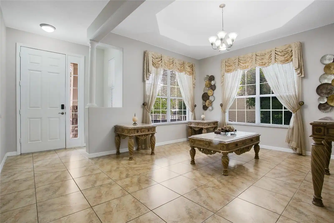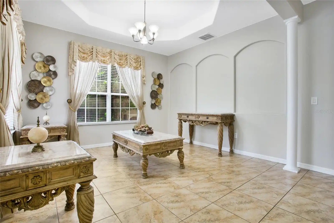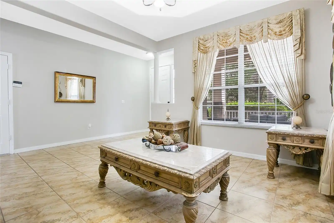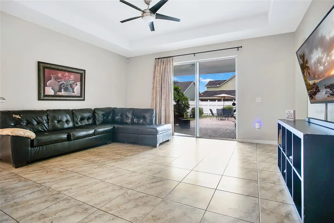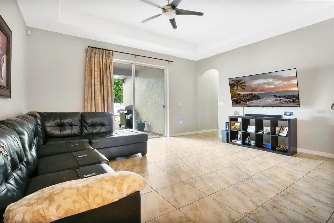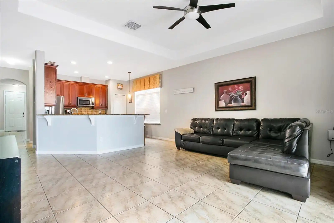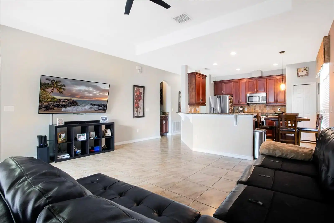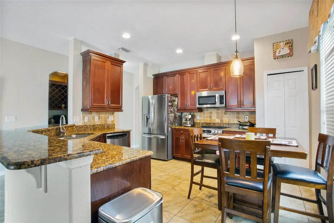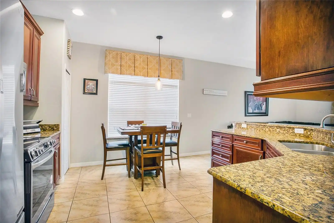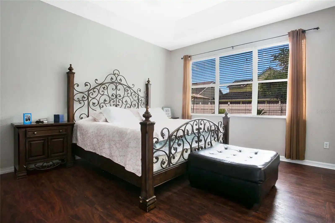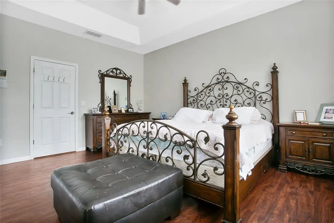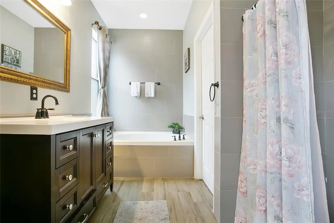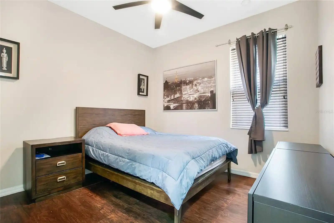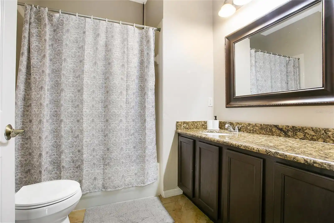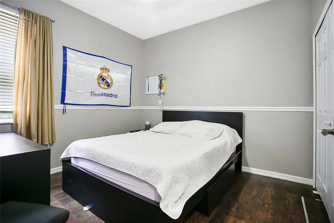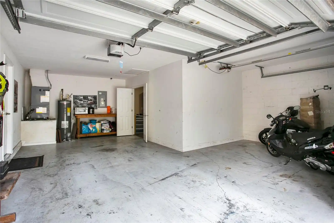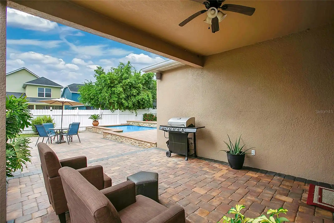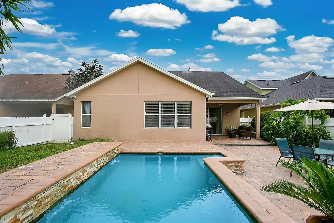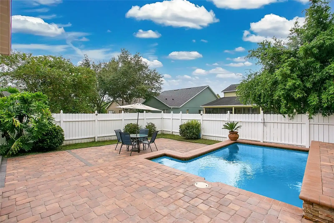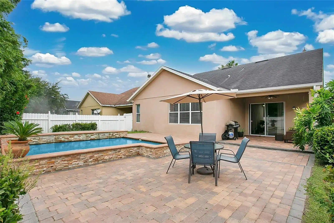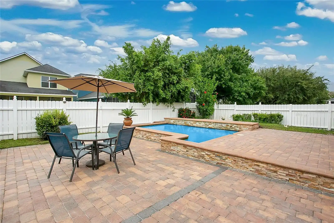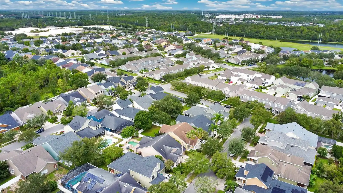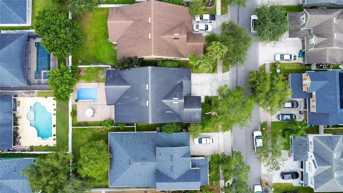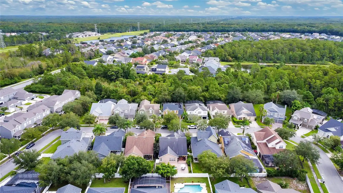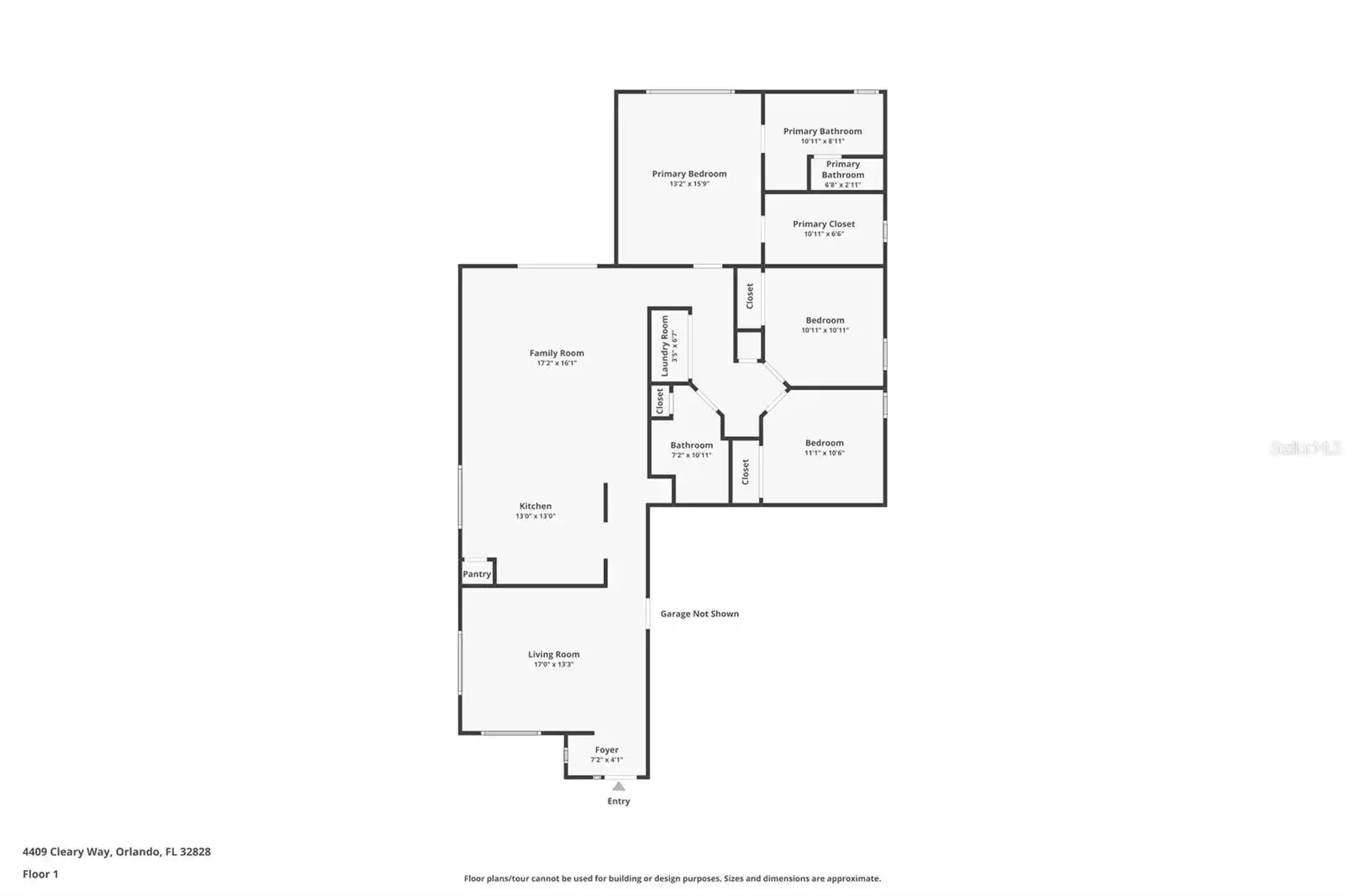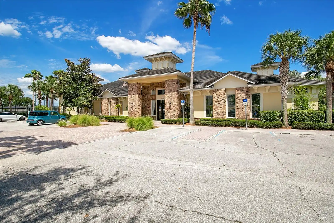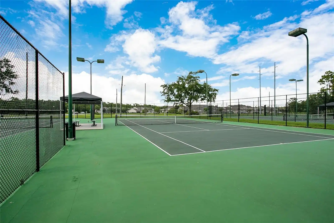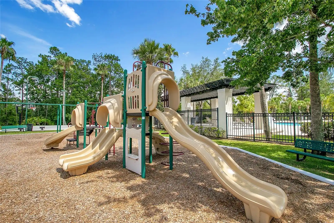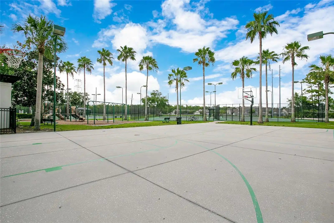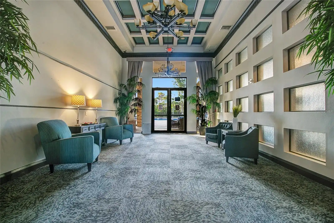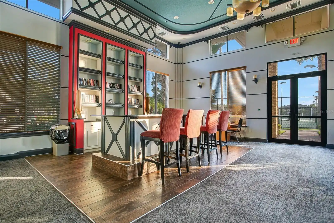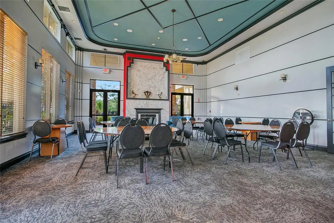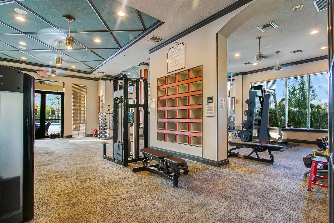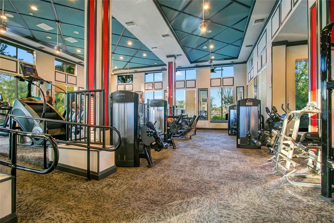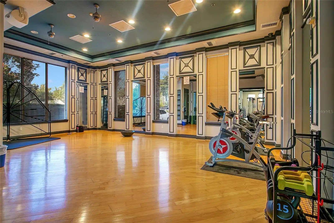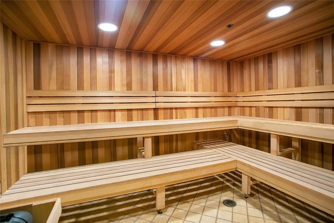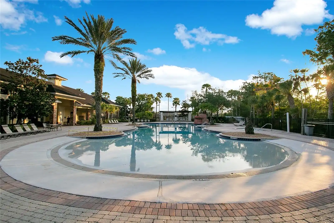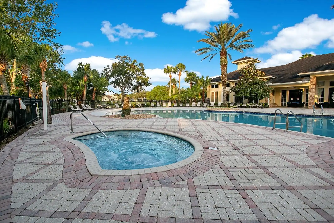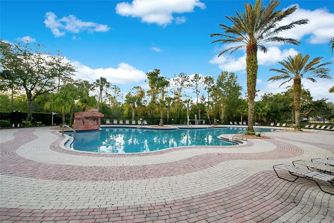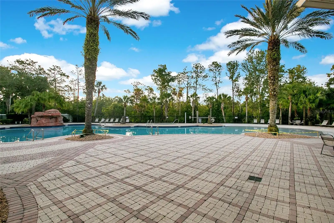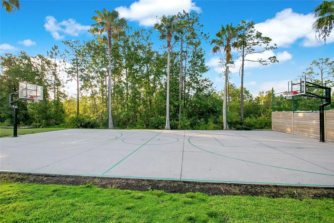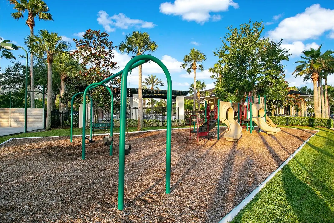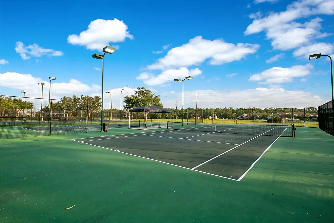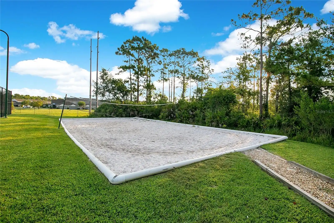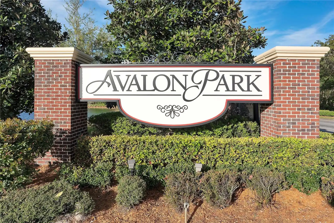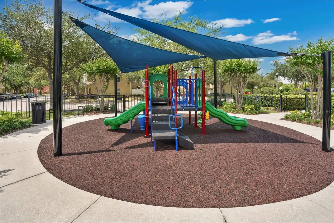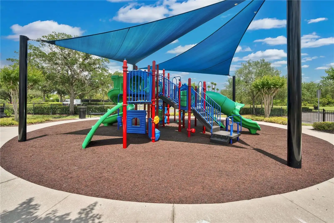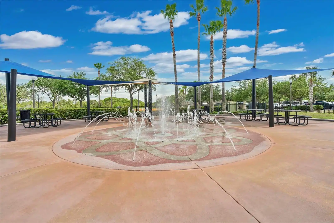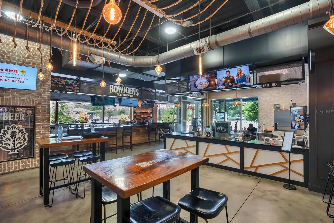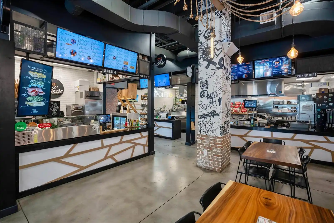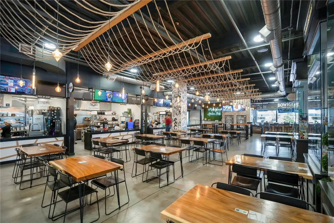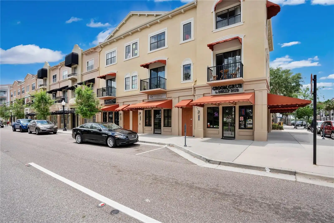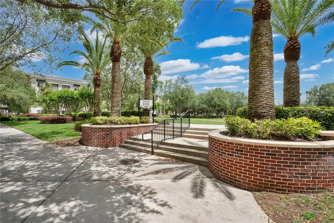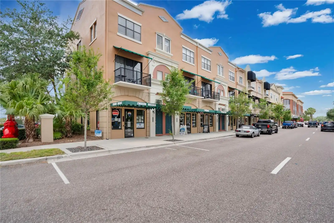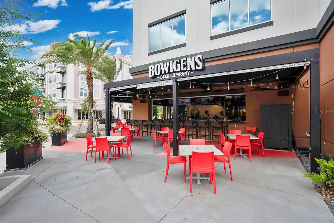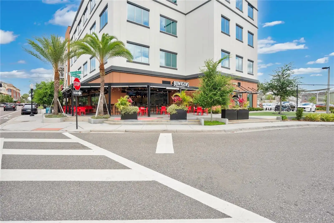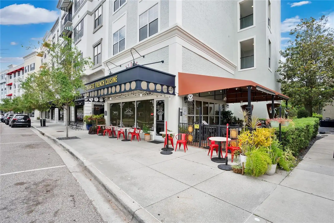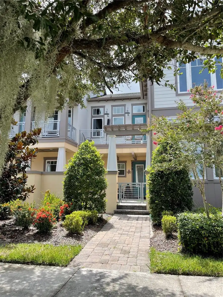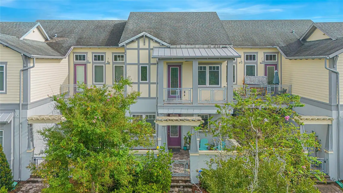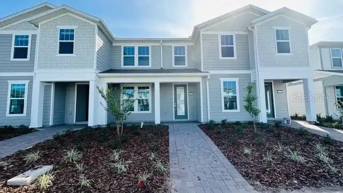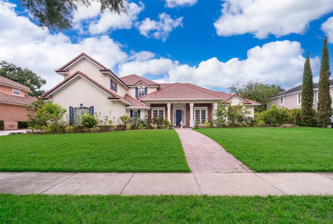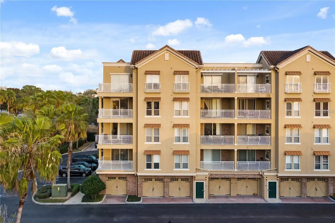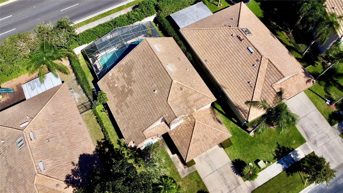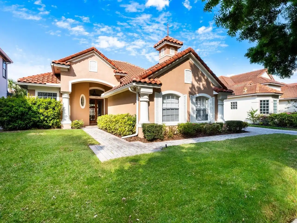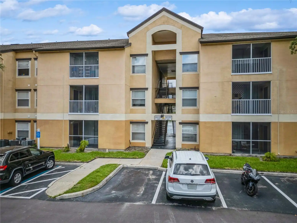Additional Information
Additional Lease Restrictions
Please verify with HOA
Additional Parcels YN
false
Alternate Key Folio Num
322307103501085
Appliances
Dishwasher, Dryer, Microwave, Range, Refrigerator, Washer
Approval Process
Please verify with HOA
Association Email
Cortes@lelandmanagement.com
Association Fee Frequency
Quarterly
Association Fee Requirement
Required
Building Area Source
Public Records
Building Area Total Srch SqM
245.45
Building Area Units
Square Feet
Calculated List Price By Calculated SqFt
258.74
Construction Materials
Block
Cumulative Days On Market
1
Elementary School
Avalon Elem
Exterior Features
Irrigation System, Rain Gutters, Sidewalk, Sliding Doors
High School
Timber Creek High
Interior Features
Eat-in Kitchen, Primary Bedroom Main Floor, Solid Surface Counters, Tray Ceiling(s)
Internet Address Display YN
true
Internet Automated Valuation Display YN
true
Internet Consumer Comment YN
true
Internet Entire Listing Display YN
true
Laundry Features
Laundry Room
Living Area Source
Estimated
Living Area Units
Square Feet
Lot Size Square Meters
557
Middle Or Junior School
Avalon Middle
Modification Timestamp
2024-10-31T10:52:36.701Z
Parcel Number
07-23-32-1035-01-085
Pet Restrictions
Please verify with HOA
Public Remarks
**Welcome Home!** Relax on the charming front porch of your new home, or escape to your private backyard **pool oasis**—your perfect retreat! This **move-in-ready** 3-bedroom, 2-bathroom home features an open floorplan with high ceilings and abundant natural light. Enjoy the spacious layout, complete with separate living and dining areas and a large eat-in kitchen with a breakfast bar that overlooks the family room. The **owner’s suite** is a peaceful haven, featuring a massive walk-in closet and a private bath with a garden tub and separate shower. Throughout the home, tile and laminate flooring add style and easy maintenance, with plenty of storage designed for comfortable living. No need to worry about the hot summer months as AC was replaced 2 years ago. **Top-rated schools**—Avalon Elementary, Avalon Middle, and Timber Creek High School—are nearby, making this home ideal for families. Just two blocks from the South Village Clubhouse, you’ll have access to a resort-style pool, gym, and event room for future gatherings. Plus, you’re minutes from downtown Avalon’s shopping, dining, medical facilities, and more. Perfectly positioned close to major employers like Lockheed Martin, UCF, and Valencia College, and just a short drive to popular attractions like Waterford Lakes Town Center, this home offers the best of both work and leisure. Quick access to 408, 528, and Colonial Drive makes it easy to enjoy all Central Florida provides—from theme parks to beautiful beaches. Don’t miss the chance to own a piece of **East Orlando living at its finest**. Schedule your showing today!
RATIO Current Price By Calculated SqFt
258.74
Realtor Info
As-Is, Floor Plan Available
Showing Requirements
24 Hour Notice, Appointment Only, Guard Dog, ShowingTime
Status Change Timestamp
2024-10-30T22:01:00.000Z
Tax Legal Description
AVALON PARK SOUTH PHASE 1 52/113 LOT 85BLK A
Total Acreage
0 to less than 1/4
Universal Property Id
US-12095-N-072332103501085-R-N
Unparsed Address
4409 CLEARY WAY
Utilities
Electricity Connected, Sewer Connected, Water Connected



























































