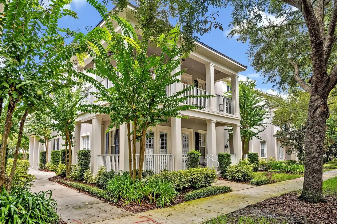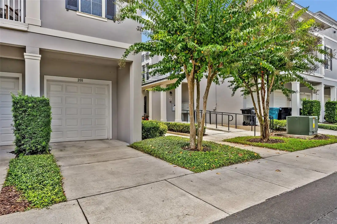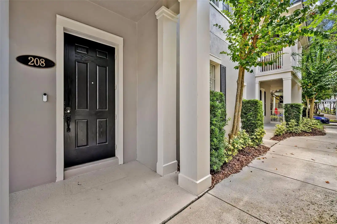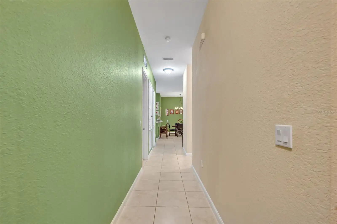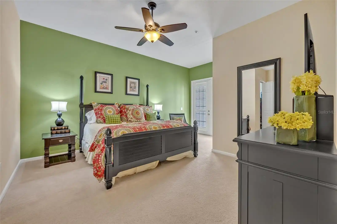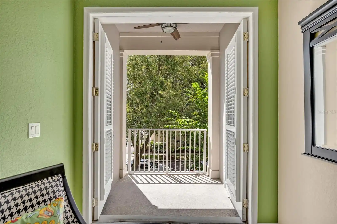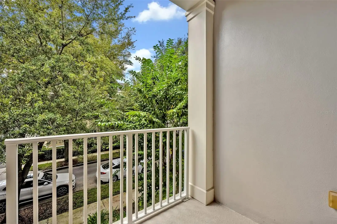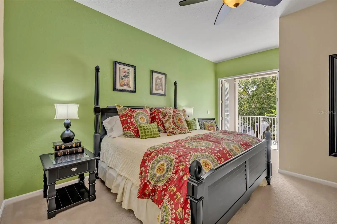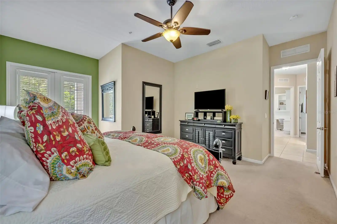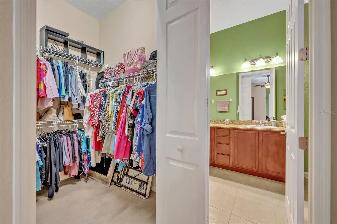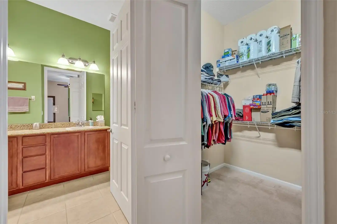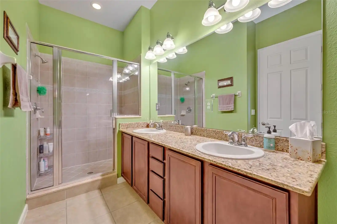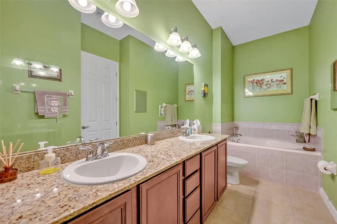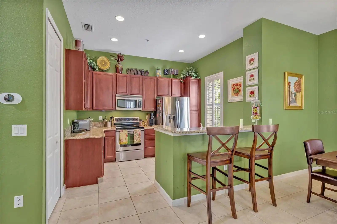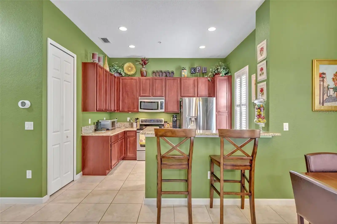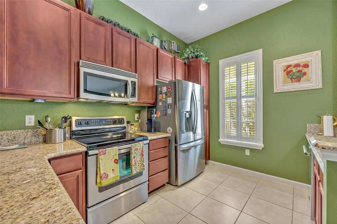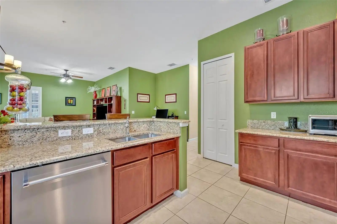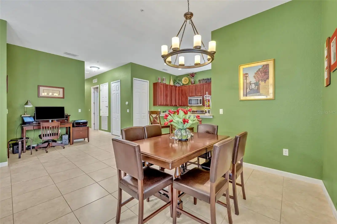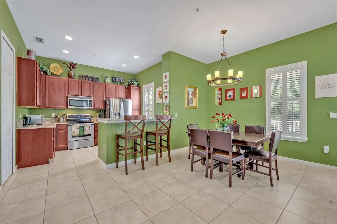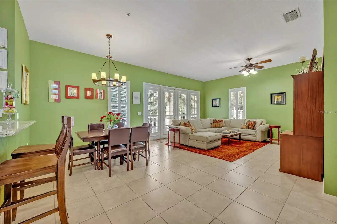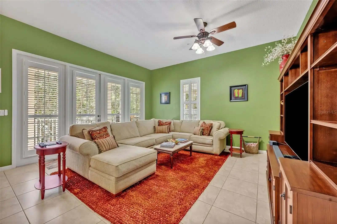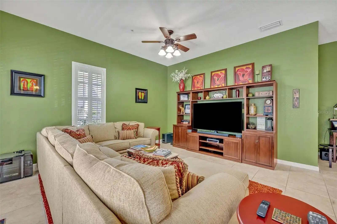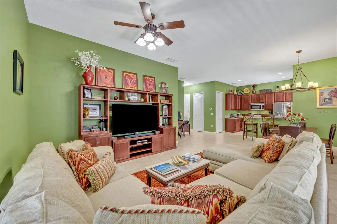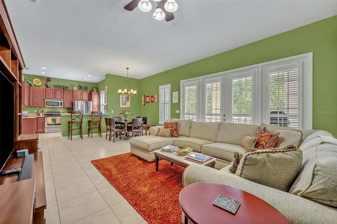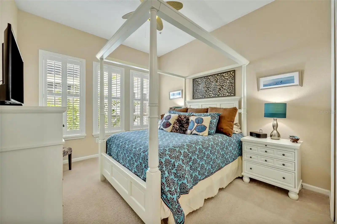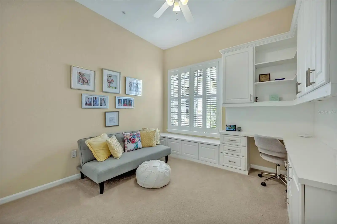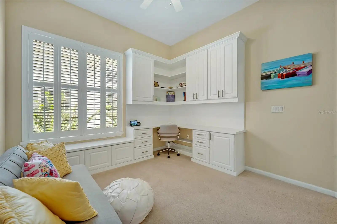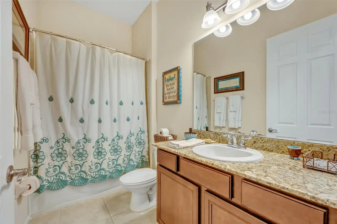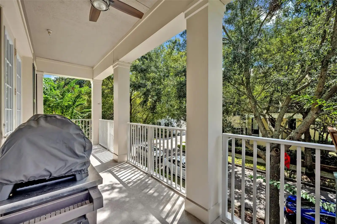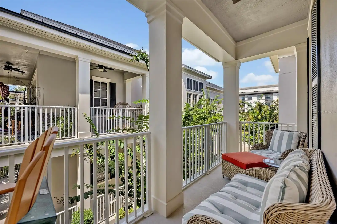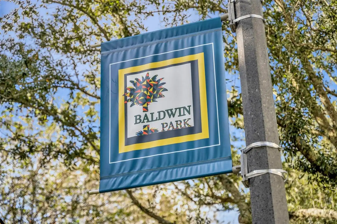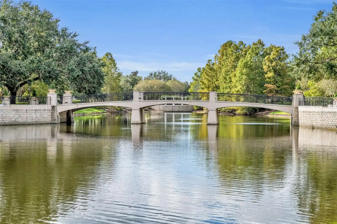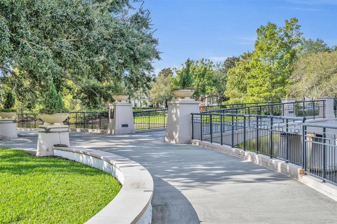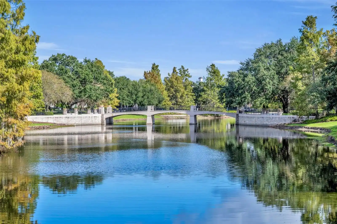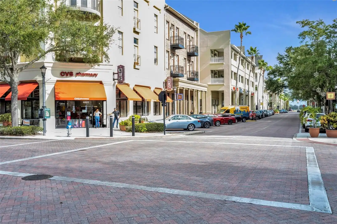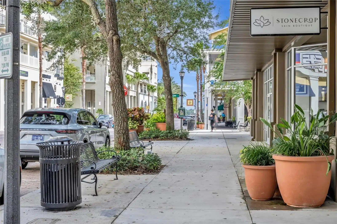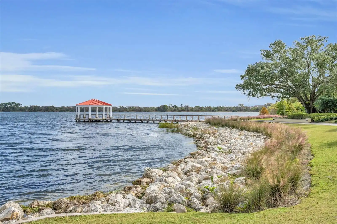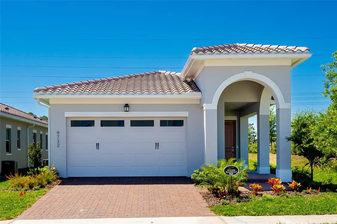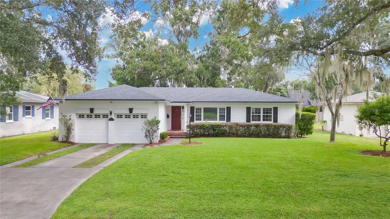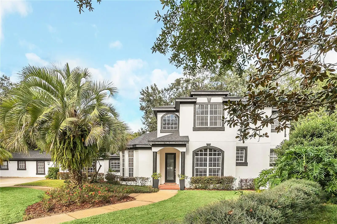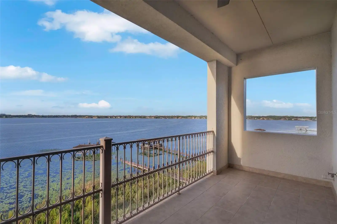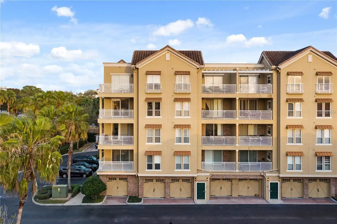Additional Information
Additional Lease Restrictions
Buyer to confirm any lease restrictions directly with the Association.
Additional Parcels YN
false
Appliances
Dishwasher, Dryer, Microwave, Range, Refrigerator, Washer
Approval Process
Buyer to confirm any approval process directly with the Association.
Association Approval Required YN
1
Association Fee Frequency
Monthly
Association Fee Includes
Pool, Maintenance Structure, Maintenance Grounds
Association Fee Requirement
Required
Building Area Source
Public Records
Building Area Total Srch SqM
167.32
Building Area Units
Square Feet
Building Name Number
4415 ETHAN LANE
Calculated List Price By Calculated SqFt
374.79
Community Features
Park, Playground, Pool, Sidewalks
Construction Materials
Stucco
Cumulative Days On Market
31
Elementary School
Baldwin Park Elementary
Exterior Features
Balcony, Sidewalk
High School
Winter Park High
Interior Features
Built-in Features, Open Floorplan, Walk-In Closet(s)
Internet Address Display YN
true
Internet Automated Valuation Display YN
false
Internet Consumer Comment YN
false
Internet Entire Listing Display YN
true
Laundry Features
Laundry Closet
Living Area Source
Public Records
Living Area Units
Square Feet
Middle Or Junior School
Glenridge Middle
Modification Timestamp
2024-11-20T20:51:07.906Z
Parcel Number
17-22-30-0539-30-208
Public Remarks
Welcome to this charming 3-bedroom, 2-bathroom condo in the heart of Baldwin Park, offering 1, 801 square feet of comfortable living space. As you enter, you're greeted by a charming vestibule that leads to a staircase, guiding you to the main living area. The open hallway leads to the spacious primary suite, which boasts a cozy balcony, his and hers walk-in closets, and a luxurious ensuite bathroom featuring double sinks, a separate shower, and a soaking tub for your ultimate relaxation. On the other side of the hallway, you’ll find two additional well-sized bedrooms, one of which includes its own walk-in closet for extra storage. Conveniently located near both bedrooms is the second bathroom, perfectly positioned for easy access and featuring a full-size bath and shower. The practical layout ensures everyone has the space they need, while keeping the bedrooms separate from the main living areas. At the end of the hall, the charming kitchen is equipped with stainless steel appliances, granite countertops, and a convenient pantry for additional storage. The open-plan dining and living areas overlook a spacious wrap-around balcony, perfect for entertaining or enjoying outdoor living. The main areas are finished with stylish tile flooring, while the bedrooms feature plush carpeting for added warmth and comfort. Located in the highly desirable Baldwin Park community, this condo is just a short walk from Lake Baldwin, Baldwin Park Elementary, and a variety of shops and restaurants. Residents also enjoy access to fantastic urban amenities, including parks, playgrounds, and multiple pools. With Downtown Winter Park only 13 minutes away and Downtown Orlando a quick 15-minute drive, this home offers the perfect balance of suburban comfort and urban convenience.
RATIO Current Price By Calculated SqFt
374.79
Showing Requirements
ShowingTime
Status Change Timestamp
2024-11-07T17:41:56.000Z
Tax Legal Description
BALDWIN PARK NO 9 CONDOMINIUM PHASE 2 9736/0633 UNIT 30-208
Tax Other Annual Assessment Amount
836
Total Acreage
Non-Applicable
Universal Property Id
US-12095-N-172230053930208-S-30-208
Unparsed Address
4415 ETHAN LN #30-208
Utilities
BB/HS Internet Available, Cable Available, Electricity Connected, Sewer Connected, Water Connected





































