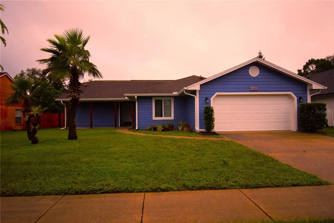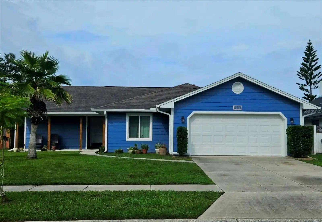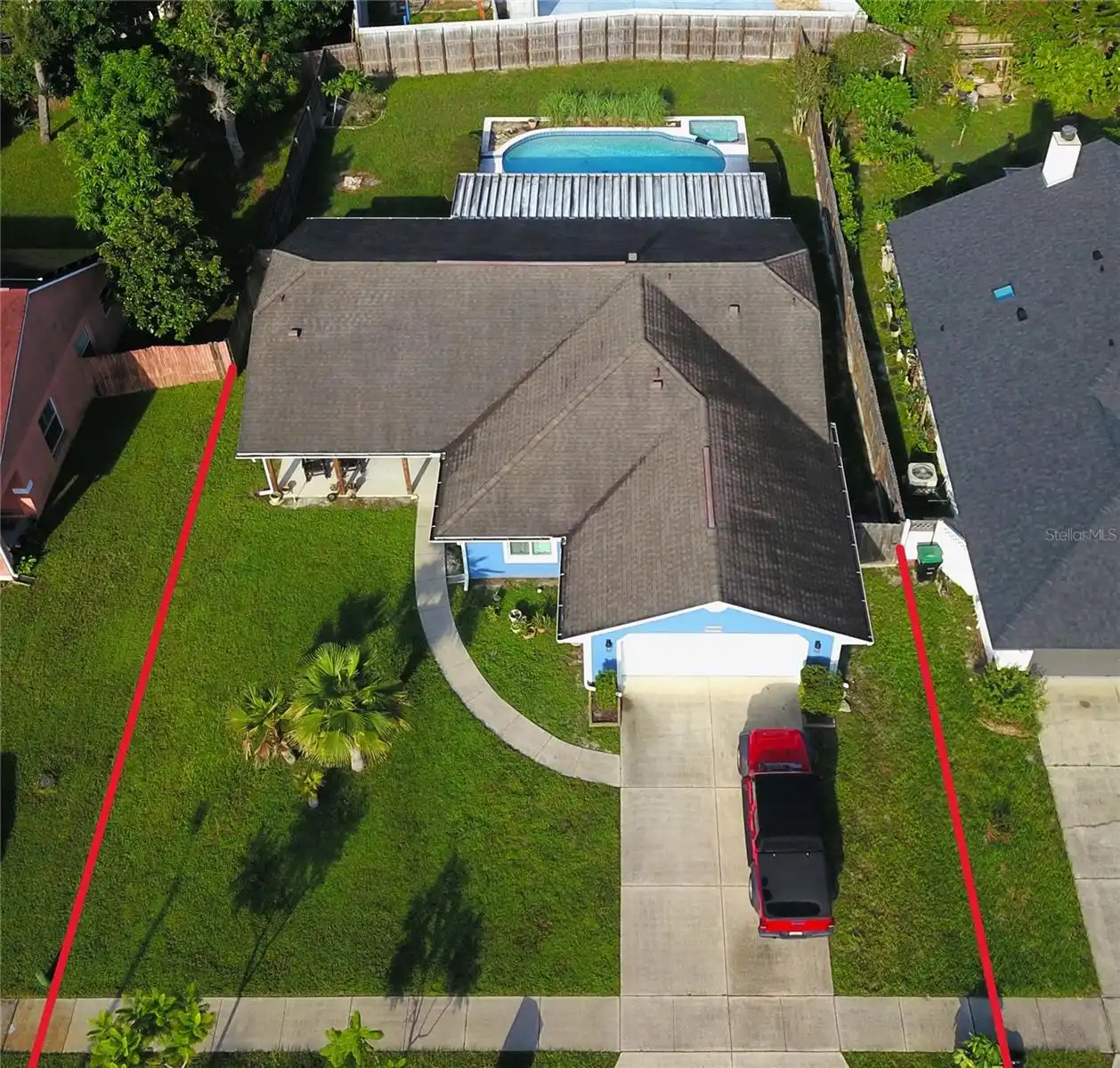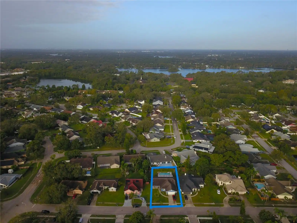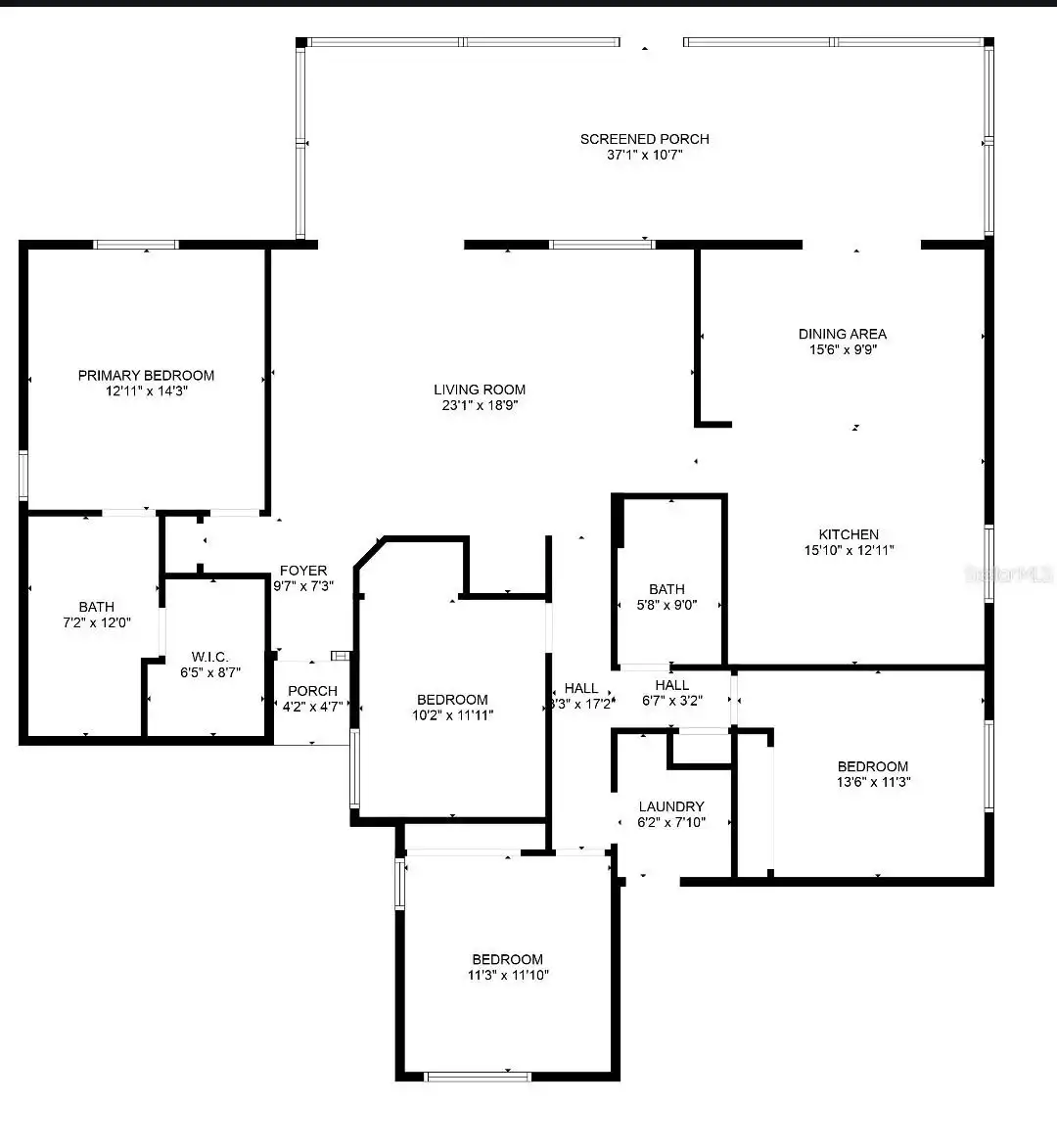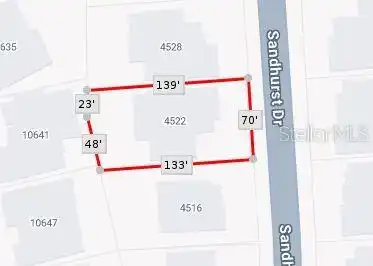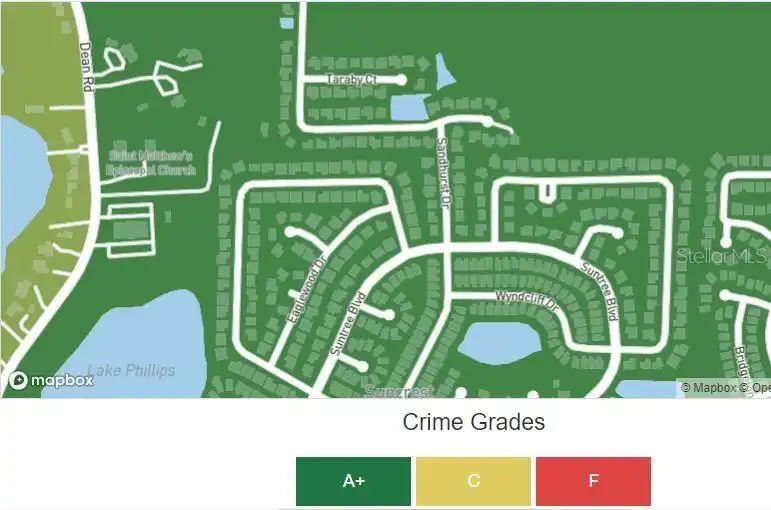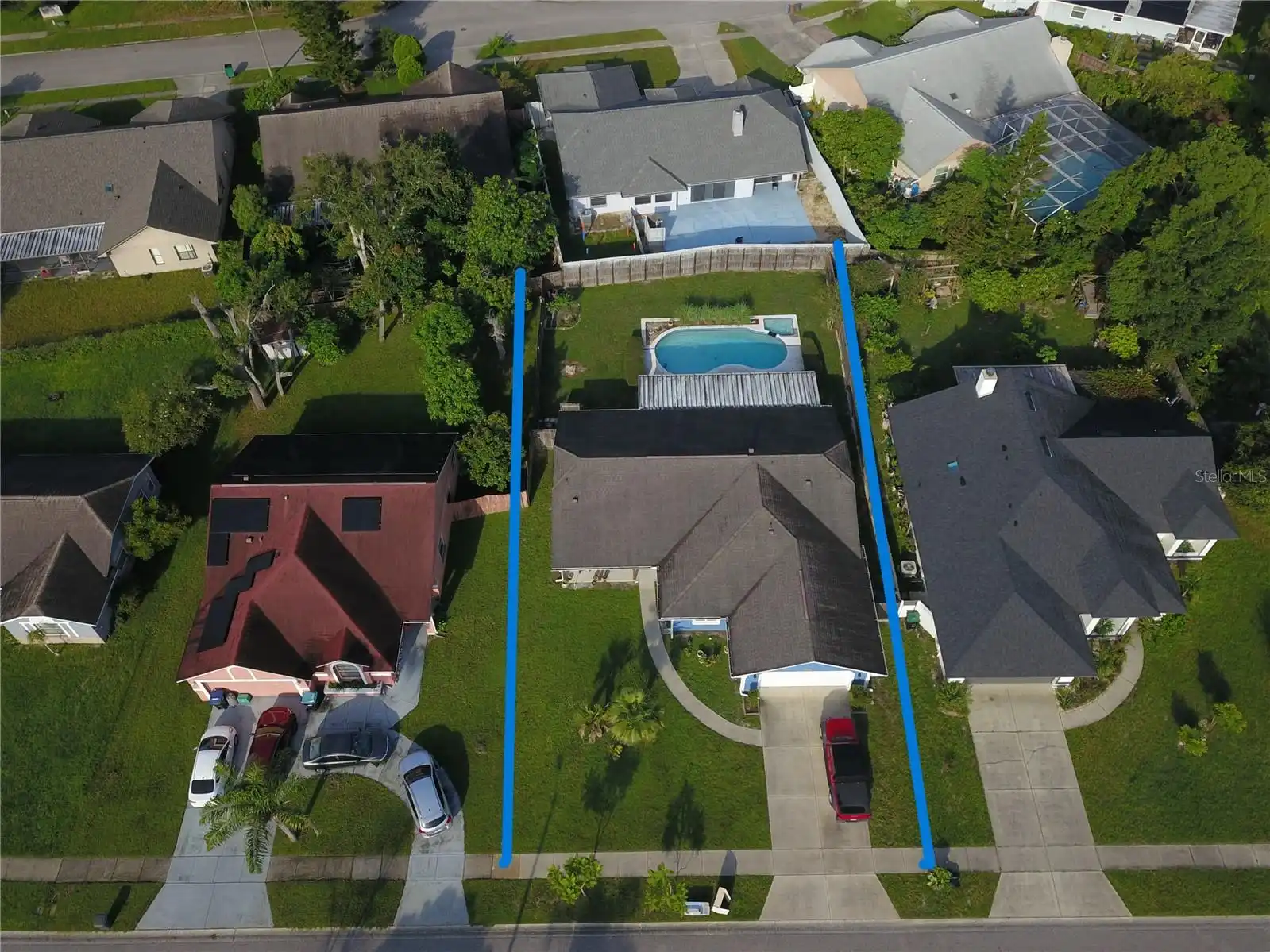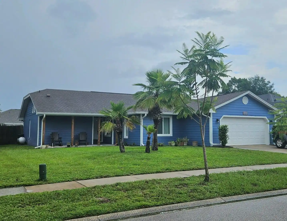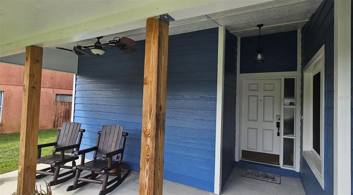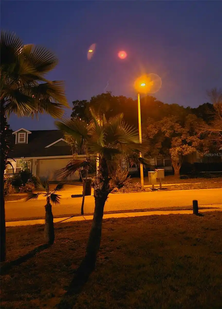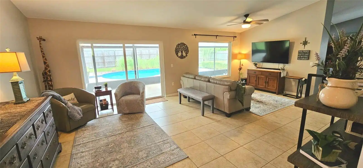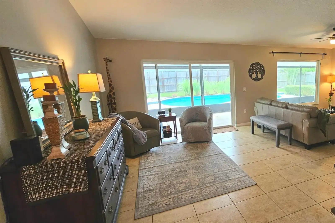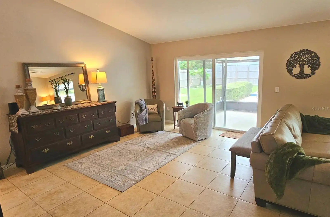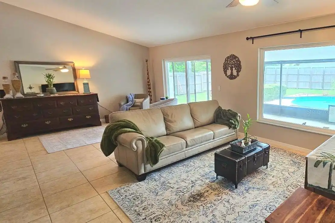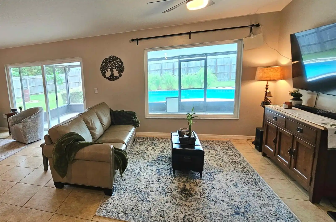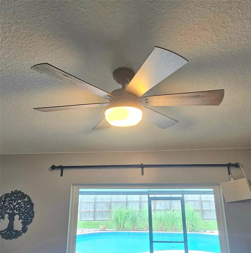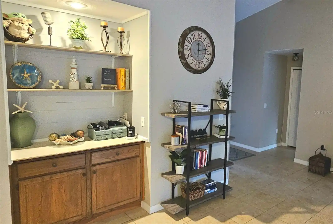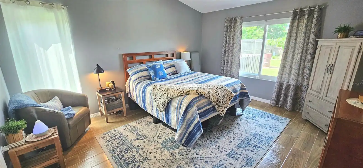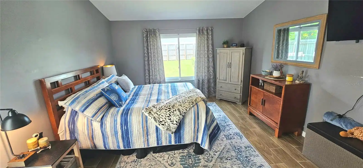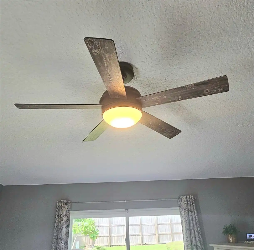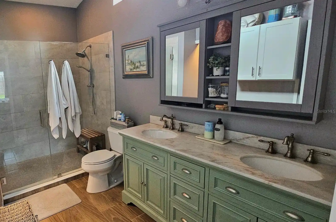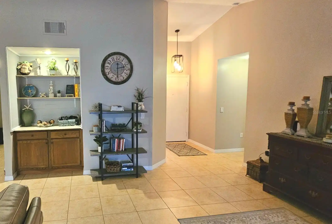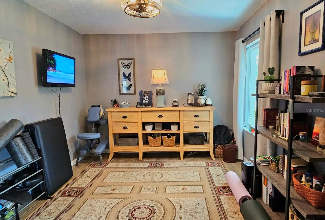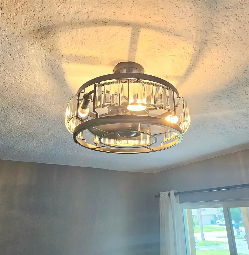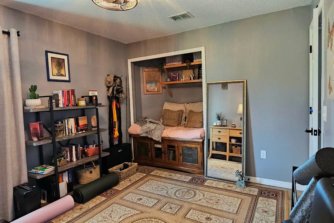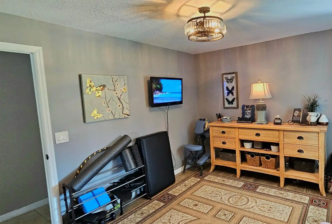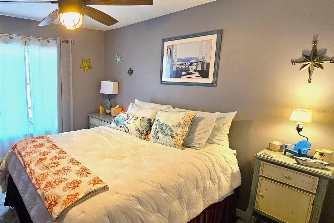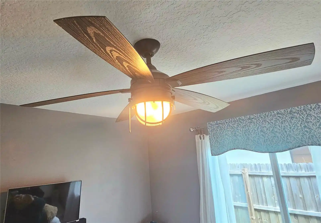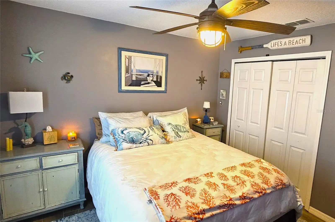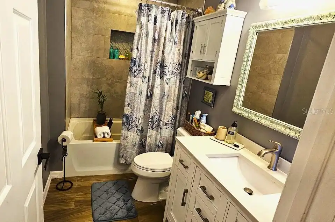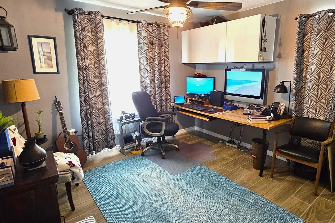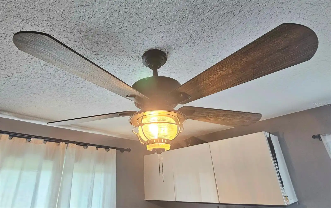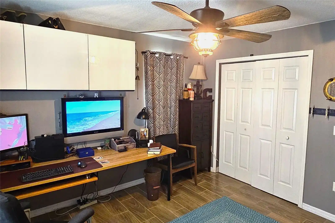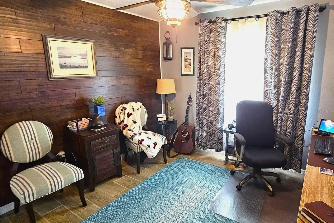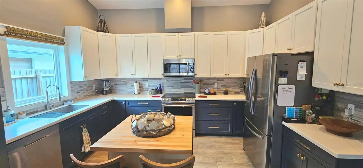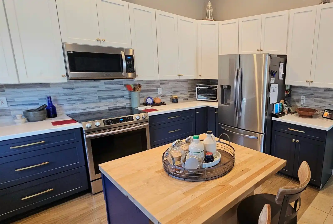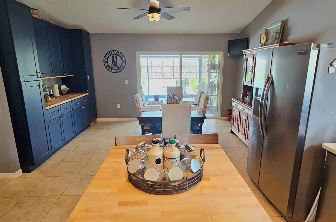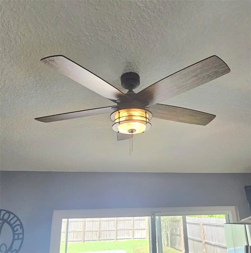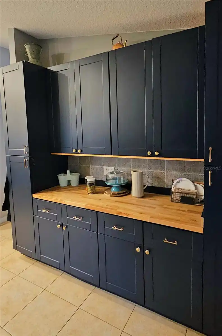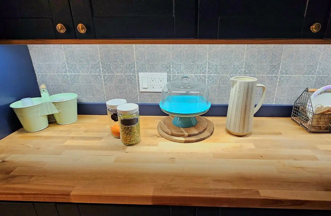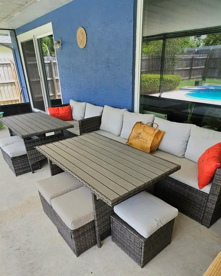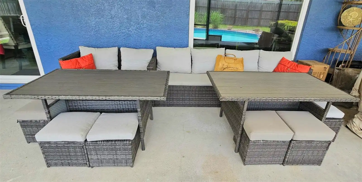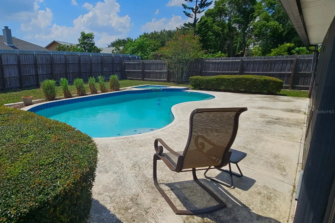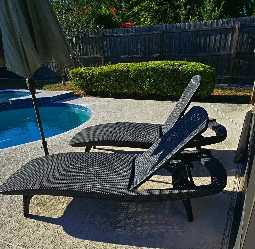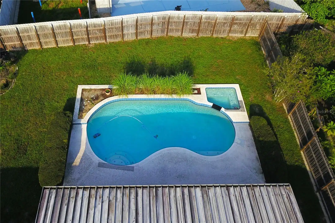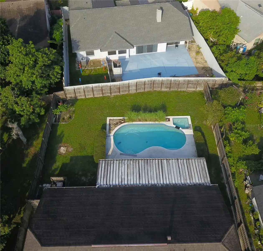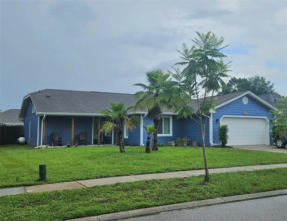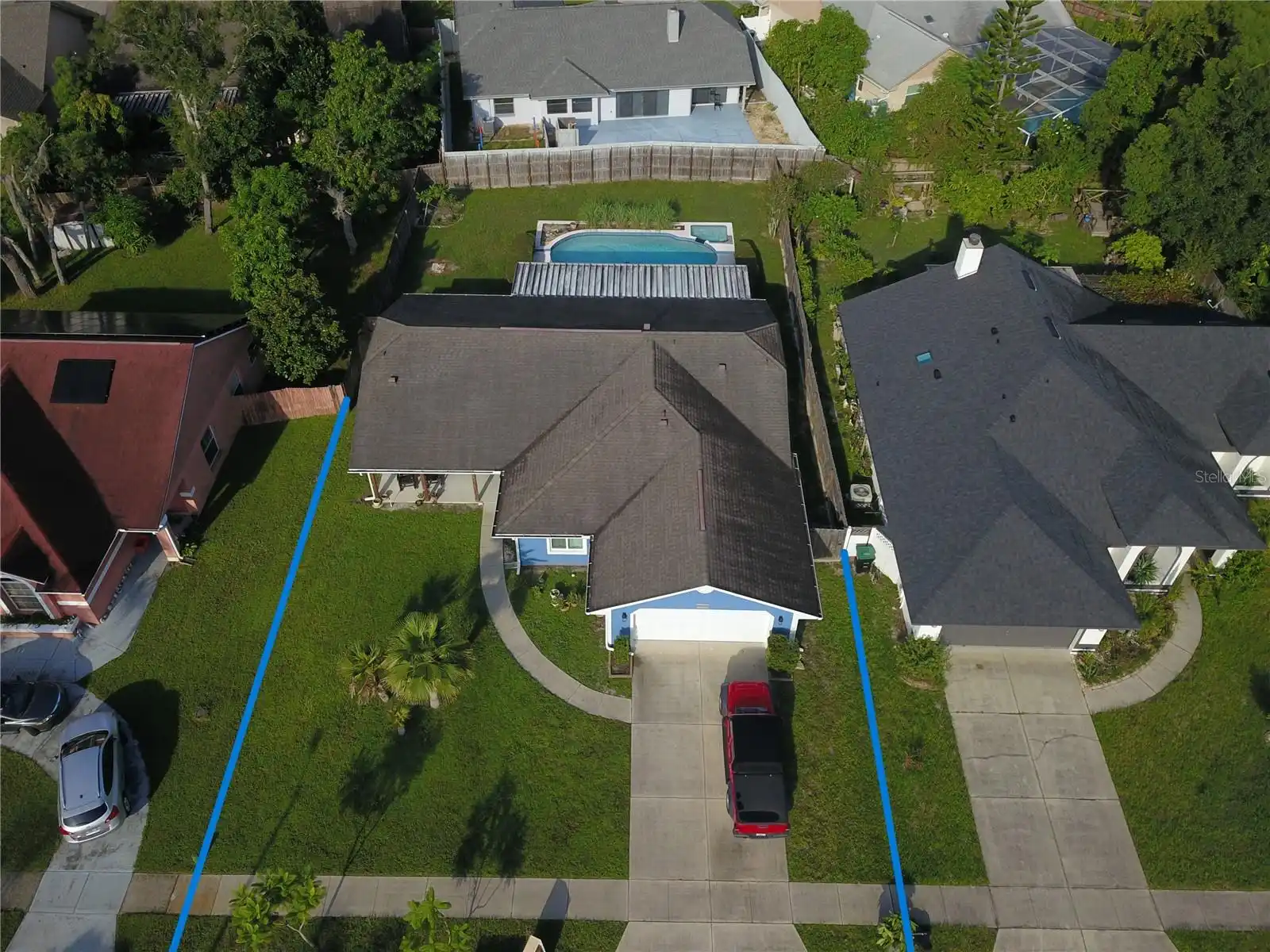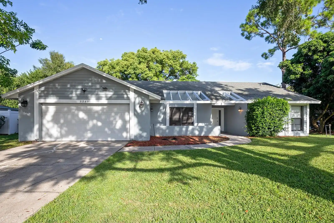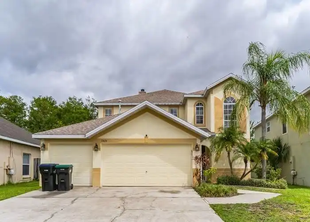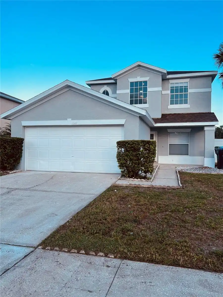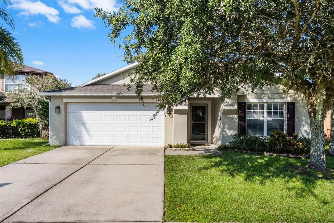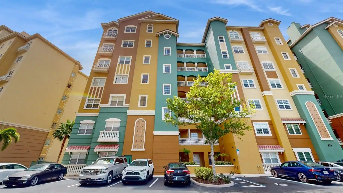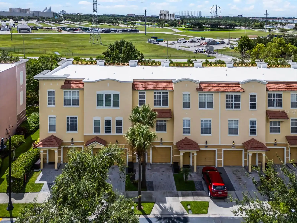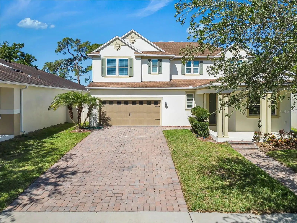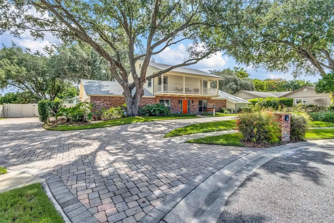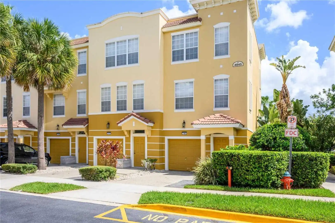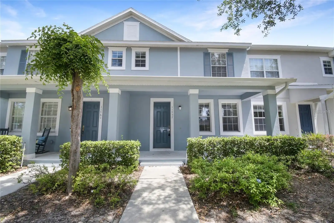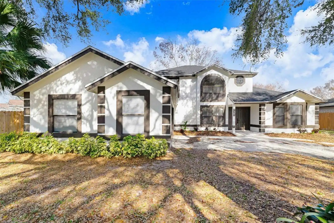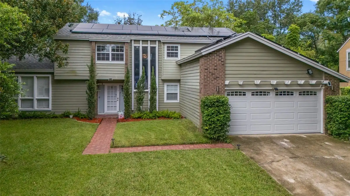Additional Information
Additional Parcels YN
false
Additional Rooms
Family Room, Great Room, Inside Utility
Alternate Key Folio Num
05-22-31-8410-00-460
Appliances
Convection Oven, Dishwasher, Disposal, Electric Water Heater, Exhaust Fan, Microwave, Refrigerator
Building Area Source
Public Records
Building Area Total Srch SqM
246.01
Building Area Units
Square Feet
Calculated List Price By Calculated SqFt
239.71
Construction Materials
Block, HardiPlank Type, Stucco
Contract Status
Appraisal, Inspections
Cumulative Days On Market
22
Disclosures
Seller Property Disclosure
Elementary School
Union Park Elem
Expected Closing Date
2024-11-07T00:00:00.000
Exterior Features
Lighting, Rain Gutters, Sidewalk
Flood Zone Date
2009-09-25
Flood Zone Panel
12095C0280F
High School
University High
Interior Features
Ceiling Fans(s), Eat-in Kitchen, Open Floorplan, Primary Bedroom Main Floor, Solid Surface Counters, Solid Wood Cabinets, Split Bedroom, Thermostat, Vaulted Ceiling(s), Walk-In Closet(s)
Internet Address Display YN
true
Internet Automated Valuation Display YN
true
Internet Consumer Comment YN
false
Internet Entire Listing Display YN
true
Laundry Features
Electric Dryer Hookup, Laundry Room, Washer Hookup
List AOR
Sarasota - Manatee
Living Area Source
Public Records
Living Area Units
Square Feet
Lot Features
Landscaped, Level, Sidewalk, Paved
Lot Size Square Meters
895
Middle Or Junior School
Union Park Middle
Modification Timestamp
2024-10-12T20:45:07.446Z
Parcel Number
05-22-31-8410-00-460
Patio And Porch Features
Covered, Front Porch, Rear Porch, Screened
Pool Features
Auto Cleaner, Gunite, Heated, In Ground
Property Condition
Completed
Public Remarks
Discover this meticulously maintained 4-bedroom, 2-bathroom pool home with no HOA fees, offering 2002 sq. ft. of living space. Conveniently located less than 10 minutes from UCF and surrounded by top-rated schools, shopping, dining, and parks, this residence embodies the best of Florida living. As you step onto the welcoming front porch, you will be captivated by the curb appeal and the opportunity to watch rocket launches. Upon entering, you are greeted by a spacious split floor plan featuring open living and family rooms filled with natural light. New (2023) sliding glass doors lead to a re-screened lanai (2022) and pool area—ideal for relaxing or entertaining friends and family. The chlorine pool and spa, resurfaced in 2020 and heated by propane, create a serene retreat for year-round enjoyment. The updated kitchen (2022) is a stylish space that combines functionality and elegance, featuring new cabinets, counters, tile, and a custom pantry and buffet for added storage. With brand-new appliances (2023), it offers ample room for culinary creativity. A second set of sliding doors off the dining area provides convenient access to outdoor living, enhancing the ease of entertaining. Retreat to the oversized primary bedroom featuring vaulted ceilings, a custom walk-in closet, and an en suite bath that serves as a peaceful sanctuary, all overlooking the tranquil backyard for added privacy. The three additional bedrooms have been freshly updated with new tile flooring and ceiling fans with remotes, ensuring comfort and style throughout. This move-in-ready home boasts numerous enhancements, including a new roof (2018), re-pipe (2021), and a new HVAC system (2023) with a smart thermostat and additional ducts for improved airflow. New (Simonton 6100) vinyl windows (2023) boost energy efficiency while custom ceiling fans with LED lighting blend seamlessly with the home’s modern aesthetic. The refreshed primary and guest bathrooms include new vanities, sinks, cabinets, tub/shower, flooring, and lighting. Whole house seamless gutters were added, and the interior and exterior have been freshly painted in 2023, while throughout the home, popcorn ceilings have been replaced with a modern textured finish, offering a fresh look that elevates the overall appeal. With energy-efficient features and smart technology, this home provides exceptional comfort and savings. The spacious screened lanai and privacy-fenced backyard create an ideal backdrop for your daily life and gatherings with loved ones. Picture making lasting memories in this impeccably updated space—more than just a house; it is your future home!*
Purchase Contract Date
2024-10-12
RATIO Current Price By Calculated SqFt
239.71
Realtor Info
As-Is, List Agent is Related to Owner, No Sign
Showing Requirements
Appointment Only, Lockbox, ShowingTime
Spa Features
Heated, In Ground
Status Change Timestamp
2024-10-12T20:44:46.000Z
Tax Legal Description
SUNCREST UNIT 1 13/87 LOT 46
Total Acreage
0 to less than 1/4
Universal Property Id
US-12095-N-052231841000460-R-N
Unparsed Address
4522 SANDHURST DR
Utilities
Cable Available, Electricity Connected, Phone Available, Public, Sewer Connected, Street Lights, Underground Utilities, Water Connected


















































