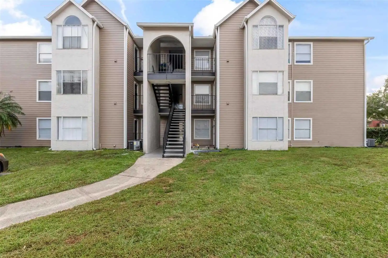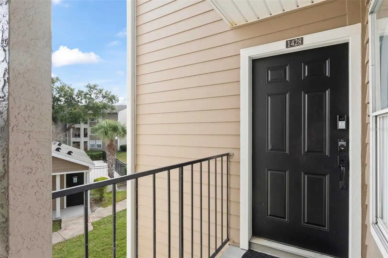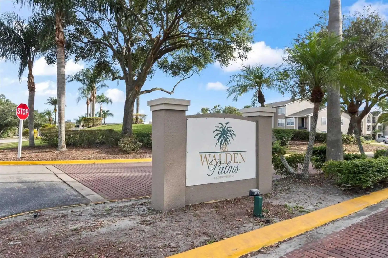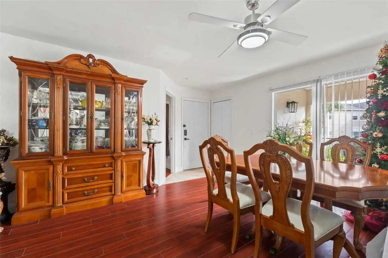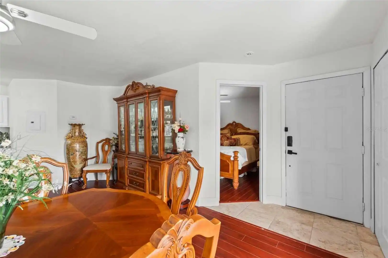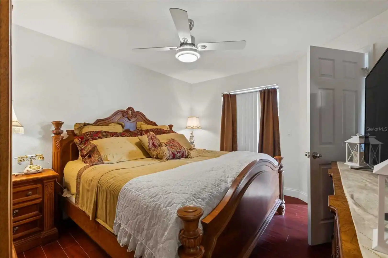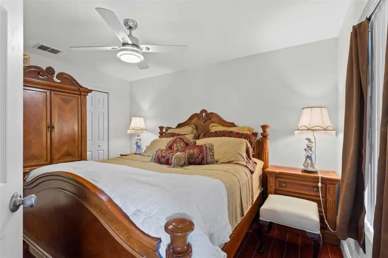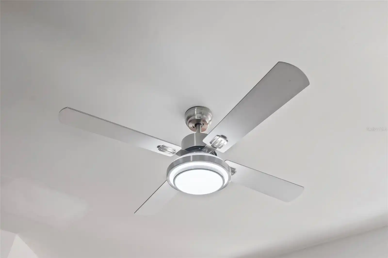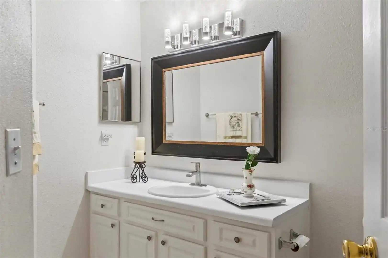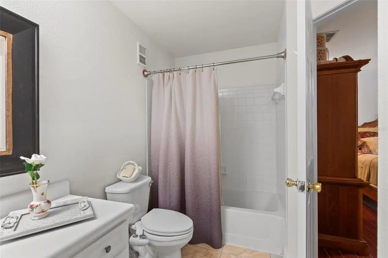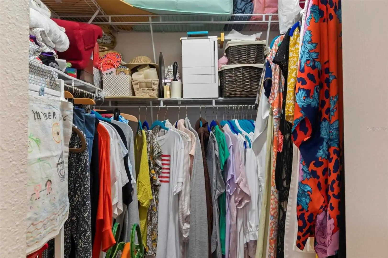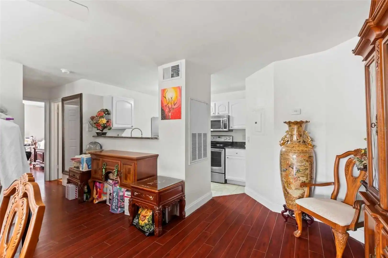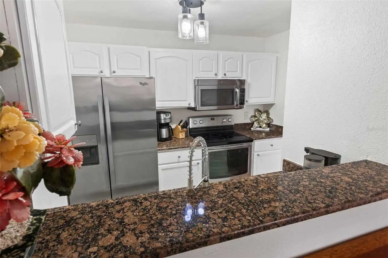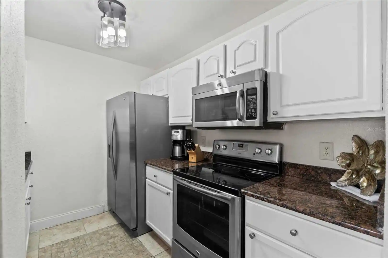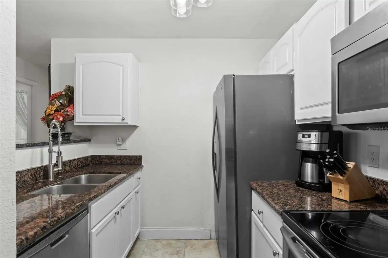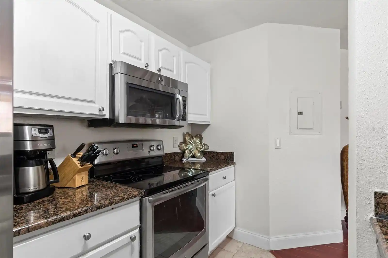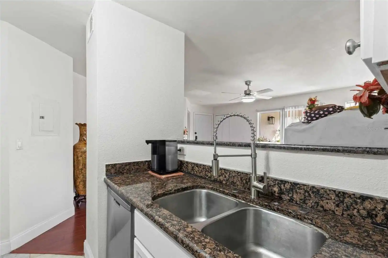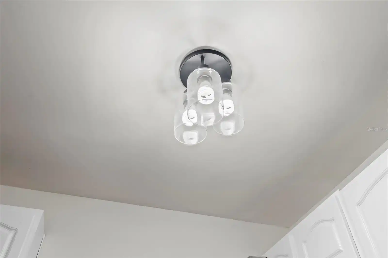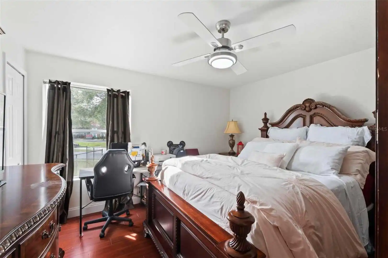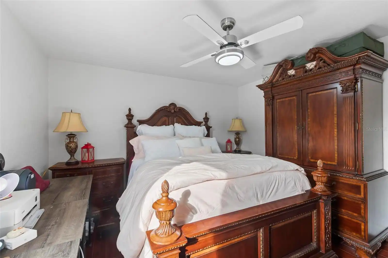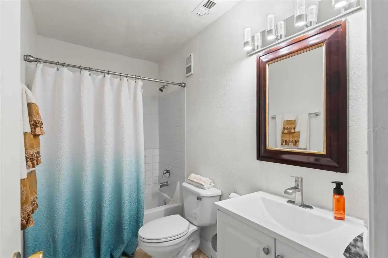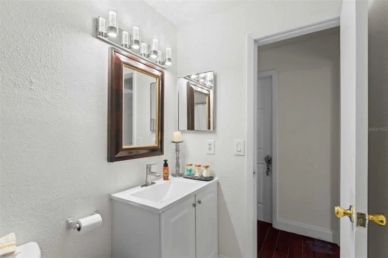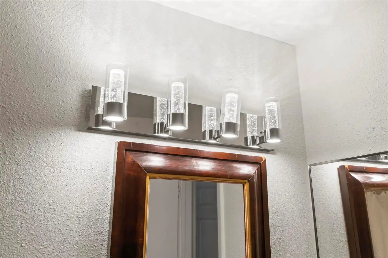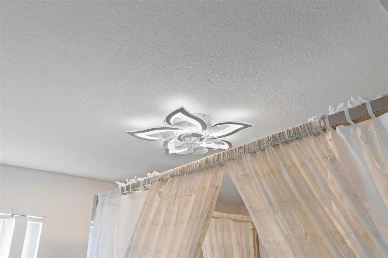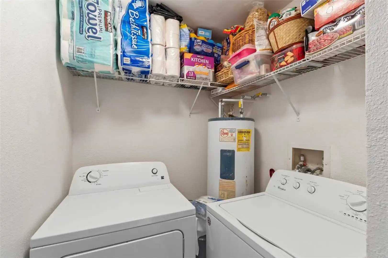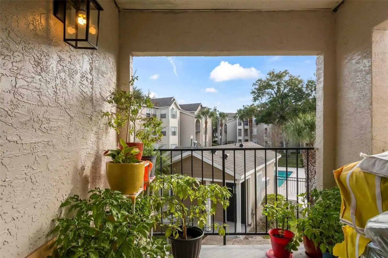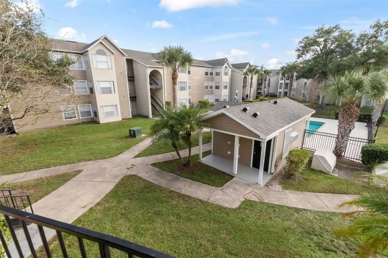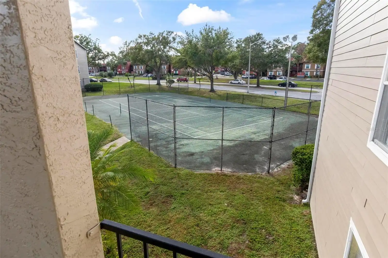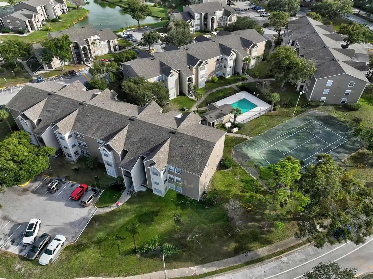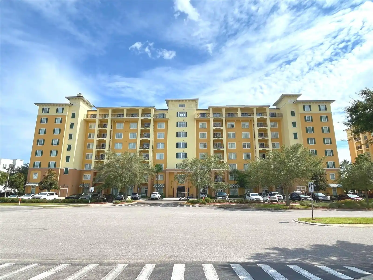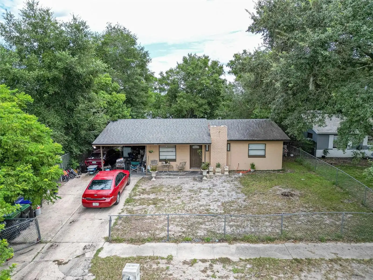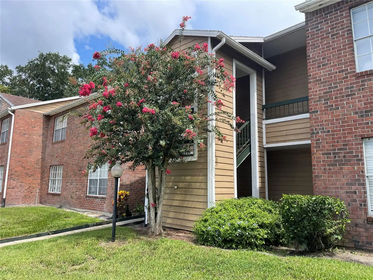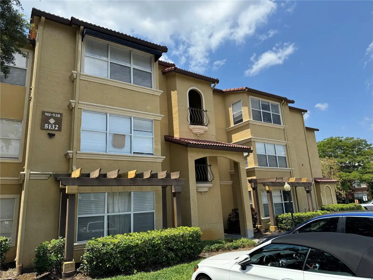Additional Information
Additional Lease Restrictions
Please Contact HOA
Additional Parcels YN
false
Additional Rooms
Inside Utility
Appliances
Dishwasher, Disposal, Dryer, Electric Water Heater, Exhaust Fan, Microwave, Range, Refrigerator, Washer
Approval Process
Please Contact HOA
Architectural Style
Contemporary
Association Approval Required YN
1
Association Email
yluis@kwpmc.com
Association Fee Frequency
Monthly
Association Fee Includes
Common Area Taxes, Pool, Maintenance Structure, Maintenance Grounds, Maintenance, Private Road, Recreational Facilities, Sewer, Trash, Water
Association Fee Requirement
Required
Building Area Source
Public Records
Building Area Total Srch SqM
103.22
Building Area Units
Square Feet
Calculated List Price By Calculated SqFt
206.93
Community Features
Clubhouse, Community Mailbox, Dog Park, Fitness Center, Irrigation-Reclaimed Water, Playground, Pool, Sidewalks, Tennis Courts
Construction Materials
Stucco
Cumulative Days On Market
302
Disclosures
Condominium Disclosure Available, Seller Property Disclosure
Elementary School
Millennia Elementary
Exterior Features
Balcony, Irrigation System, Lighting, Outdoor Grill, Sidewalk, Sliding Doors, Tennis Court(s)
Heating
Central, Electric, Exhaust Fan
High School
Dr. Phillips High
Interior Features
Ceiling Fans(s), Living Room/Dining Room Combo, Open Floorplan, Solid Wood Cabinets, Split Bedroom, Stone Counters, Thermostat, Walk-In Closet(s), Window Treatments
Internet Address Display YN
true
Internet Automated Valuation Display YN
true
Internet Consumer Comment YN
false
Internet Entire Listing Display YN
true
Laundry Features
Inside, Laundry Room
Living Area Source
Public Records
Living Area Units
Square Feet
Lot Size Square Meters
796
Middle Or Junior School
Southwest Middle
Modification Timestamp
2024-10-02T14:43:08.040Z
Other Structures
Cabana, Tennis Court(s)
Parcel Number
17-23-29-8957-14-280
Patio And Porch Features
Patio
Pet Restrictions
Cats, Dogs and Birds Allowed with Breed Restrictions
Pets Allowed
Breed Restrictions, Cats OK, Dogs OK, Yes
Previous List Price
237900
Price Change Timestamp
2024-04-19T19:46:49.000Z
Property Description
End Unit
Public Remarks
Whether you are looking for a New Home for your Family or a Great Investment Property, Look No Further! Move-In Ready 3 Bedroom, 2 Bath Condo Located in the Walden Palms Community is Convenient to I-4, Orlando Attractions, World-Class Restaurants and Shopping at the Mall of Millenia and Orlando Outlets, Starbucks, Sports Venues, Medical Facilities, Beaches, Great Schools, Churches and All the Best Central Florida has to Offer. This Second Floor Unit features a Split Floor Plan, Master with En-Suite Bath, 2 Additional Bedrooms with an Adjacent Bath and Larger Walk-In Closets, Kitchen with a Breakfast Bar and a Spacious Interior Utility Room with Additional Storage. Sliders Open to a Balcony with a Beautiful, Relaxing View of the Pool and Tennis Courts and Lots of Natural Sunlight. The Condo was Completely Gutted and Renovated in 2014-15 with Higher-grade Cherry Wood Plank Laminate Flooring in the Living Areas and Bedrooms; In-Laid Designed Tile in the Kitchen, Baths and Foyer; 5" Baseboards; All New Wood Cabinetry with Granite and Stone Counters; Stainless Appliances; HVAC System; Washer and Dryer, Water Heater and Much More. The Property had been used as a Vacation Home until this Past Year when the Owners Relocated to Orlando. Just Recently in 2023, the Unit was Totally Re-Piped with All New Plumbing, Funded by a Special Assessment Paid by the Sellers. Additional Improvements were also made in 2023 that Include: All New Paint; New Brushed Nickel Fixtures, Higher-End Faucets and Hardware; Refaced Wood Cabinets and Vanities; All-New Deeper, Pantry-Style Racks and Dividers in All 3 Larger-sized Walk-In Closets and Utility Room. The "Like-New" HVAC System was Completely Overhauled for Maximum Cooling and Heating Efficiency. Also, Additional Electrical Wiring was Professionally Installed in the Living Area and All Bedrooms along with Top-of-the-Line Modern, Sleek-Styled "Smart" Ceiling Fans Complete with Custom LED Lights, Adjustable Speeds and Remote Controls. In addition, all Light Fixtures and Faucets were also Replaced with Matching, Modern Styled Brushed Nickel and Chrome Fixtures, Faucets and Hardware. See Attachments for More Details. This Condo is Extremely Well-Maintained, Truly Move-In Ready and with All the Recent Improvements, is No Doubt, perhaps the Best Value in the Community and Millenia Area. Priced to Sell and Easy to Show with 24 Hour Notice. Schedule a Time to Visit and Start Packing!
RATIO Current Price By Calculated SqFt
206.93
Realtor Info
As-Is, No Sign, Owner Motivated, Special Assessments
Road Responsibility
Private Maintained Road
Road Surface Type
Concrete
Security Features
Smoke Detector(s)
Showing Requirements
24 Hour Notice, Appointment Only, Call Listing Agent, See Remarks
Status Change Timestamp
2023-12-05T20:16:31.000Z
Tax Legal Description
Walden Palms Condominium 8444/2553 Unit 28 Bldg 14
Total Acreage
0 to less than 1/4
Universal Property Id
US-12095-N-172329895714280-S-#28
Unparsed Address
4720 WALDEN PALMS CIR ##28
Utilities
Cable Connected, Electricity Connected, Public, Sewer Connected, Street Lights, Water Connected
Window Features
Blinds, Window Treatments





























