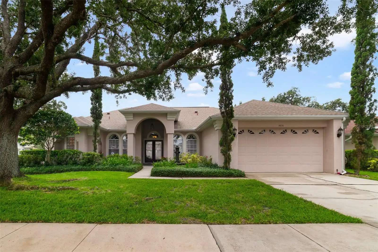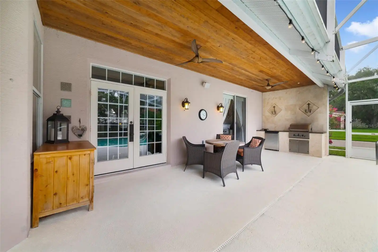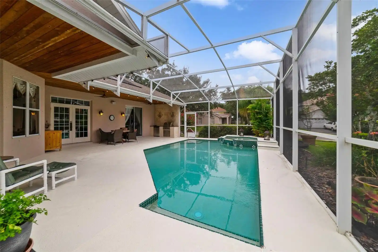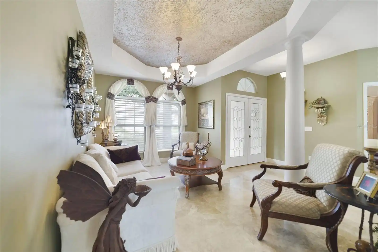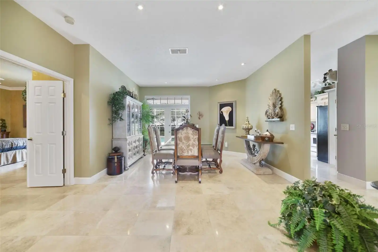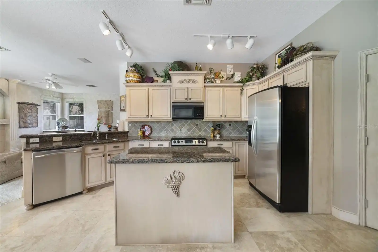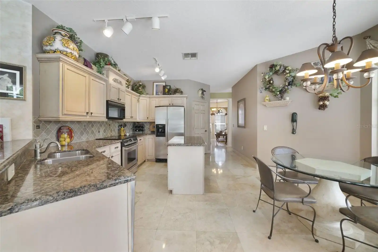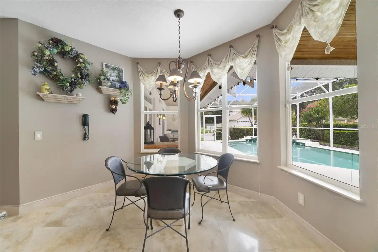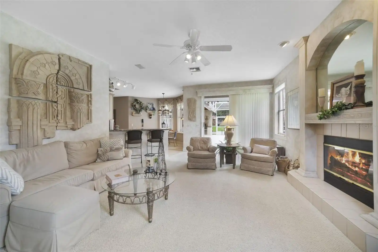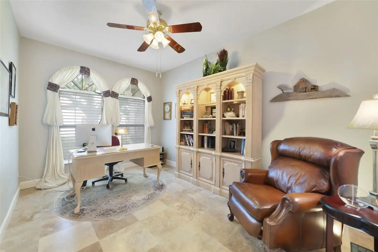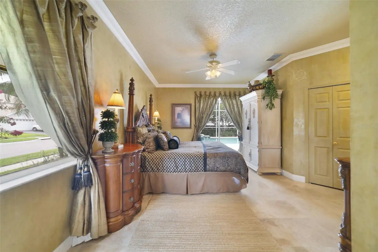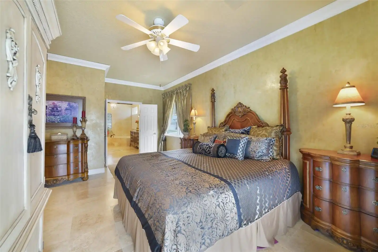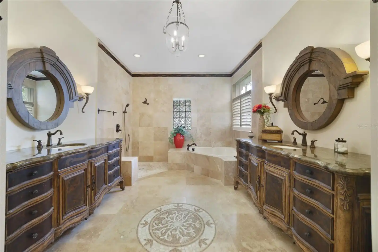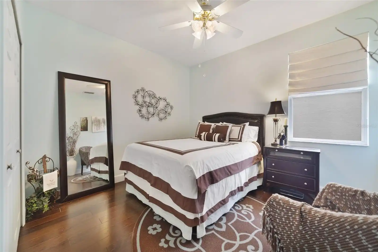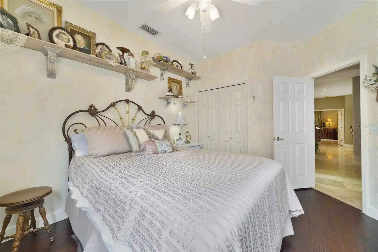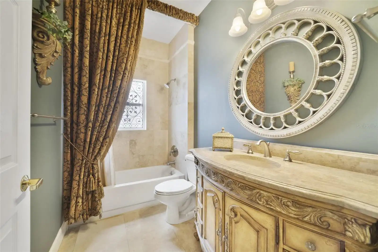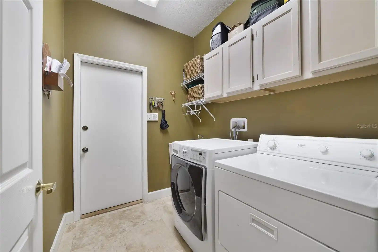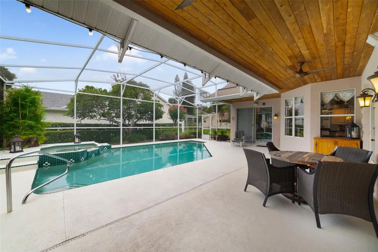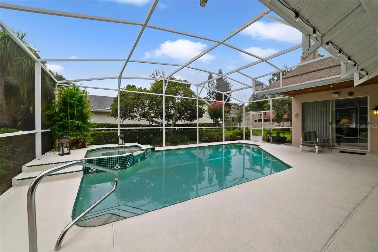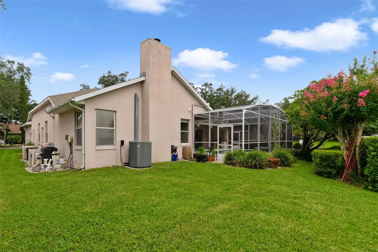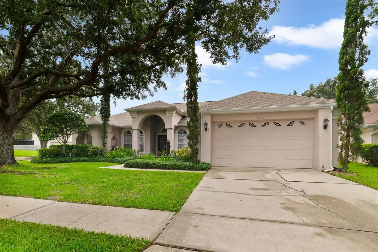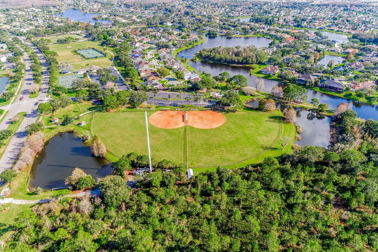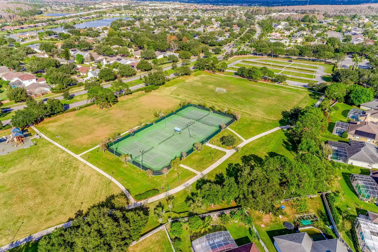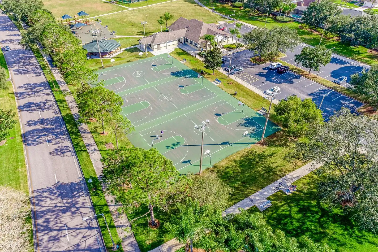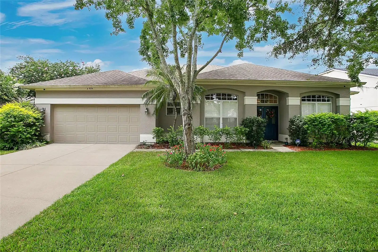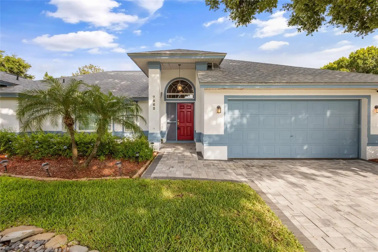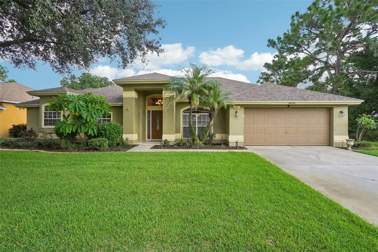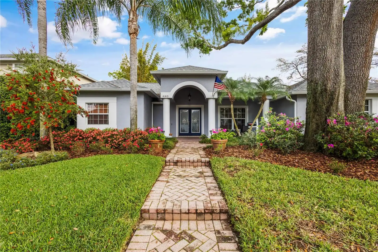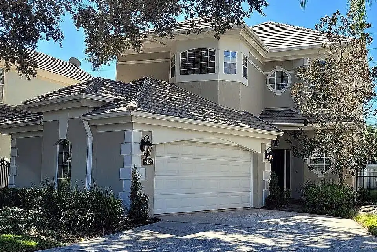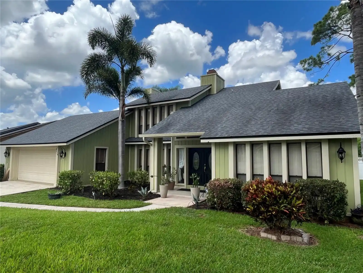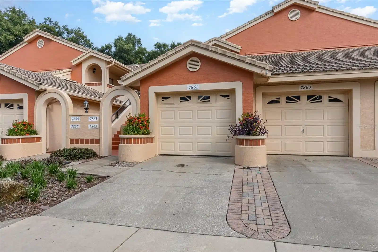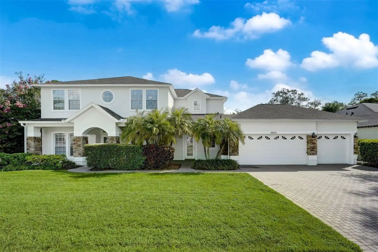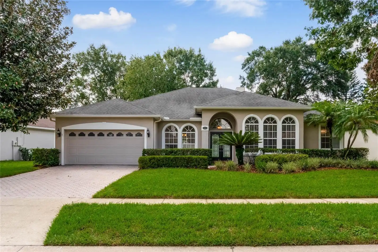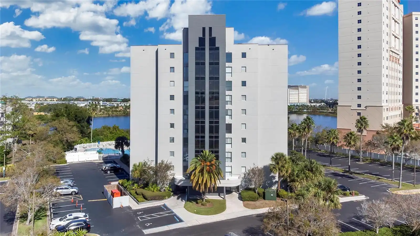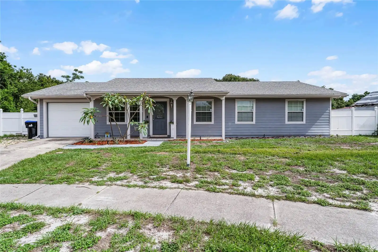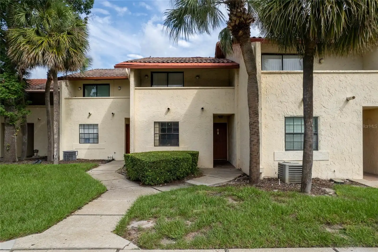Additional Information
Additional Lease Restrictions
Buyer to verify leasing restrictions with HOA and/or city/county
Additional Parcels YN
false
Additional Rooms
Den/Library/Office, Family Room, Formal Dining Room Separate, Formal Living Room Separate
Alternate Key Folio Num
32-24-29-3802-00-520
Amenities Additional Fees
Buyer to verify with HOA - Capital Contribution $1008.52 / Transfer Fee $150
Appliances
Dishwasher, Dryer, Microwave, Range, Refrigerator, Washer
Approval Process
Buyer to verify any approval process with HOA and/or city/county
Association Amenities
Clubhouse, Park, Pickleball Court(s), Playground, Tennis Court(s)
Association Email
General@HuntersCreek.com
Association Fee Frequency
Quarterly
Association Fee Requirement
Required
Association URL
www.HuntersCreek.net
Building Area Source
Public Records
Building Area Total Srch SqM
304.54
Building Area Units
Square Feet
Calculated List Price By Calculated SqFt
253.54
Community Features
Clubhouse, Dog Park, Park, Playground, Sidewalks, Tennis Courts
Construction Materials
Block, Stucco
Cumulative Days On Market
54
Elementary School
Hunter's Creek Elem
Exterior Features
French Doors, Irrigation System, Lighting, Outdoor Kitchen, Sidewalk, Sprinkler Metered
Fireplace Features
Family Room, Wood Burning
Flood Zone Date
2009-09-25
Flood Zone Panel
12095C0605F
Flooring
Carpet, Travertine, Wood
Green Energy Efficient
Pool
Green Energy Generation
Solar
High School
Freedom High School
Interior Features
Ceiling Fans(s), Crown Molding, Eat-in Kitchen, High Ceilings, Kitchen/Family Room Combo, Solid Wood Cabinets, Split Bedroom, Stone Counters, Thermostat, Tray Ceiling(s), Walk-In Closet(s), Window Treatments
Internet Address Display YN
true
Internet Automated Valuation Display YN
true
Internet Consumer Comment YN
true
Internet Entire Listing Display YN
true
Laundry Features
Laundry Room
Living Area Source
Public Records
Living Area Units
Square Feet
Lot Features
Corner Lot, Sidewalk, Paved
Lot Size Square Meters
926
Middle Or Junior School
Hunter's Creek Middle
Modification Timestamp
2024-09-09T21:01:08.779Z
Other Structures
Outdoor Kitchen
Parcel Number
32-24-29-3802-00-520
Patio And Porch Features
Covered, Front Porch, Patio, Rear Porch, Screened
Pet Restrictions
Buyer to verify pet restrictions with HOA and/or city/county
Pets Allowed
Cats OK, Dogs OK, Yes
Pool Features
Heated, In Ground, Screen Enclosure, Solar Heat
Previous List Price
599000
Price Change Timestamp
2024-09-09T16:16:10.000Z
Public Remarks
Seller may consider buyer concessions if made in an offer ~ Welcome to your beautiful new Hunter’s Creek POOL HOME on a spacious .23 ACRE CORNER LOT with UPDATED PLUMBING & NEW WATER HEATER (2023), NEW SPA HEATER & POOL PUMP (2024), gorgeous TRAVERTINE FLOORS, formal, family and flex spaces and ideal split bedrooms to go along with the OPEN CONCEPT main living! Immaculately maintained this home has curb appeal to spare in the mature landscaping, fountain feature and CUSTOM WINDOW TREATMENTS. Step through the double glass inset front doors and into a bright foyer that opens up to your formal living and dining spaces, gather with family or entertain friends with ease! Also off the foyer behind double doors you will find a versatile home office space - also the 4th bedroom - flexible to use however your family might need. Follow the natural flow of the home into a spacious kitchen offering timeless cabinetry, GRANITE COUNTERTOPS, complimentary backsplash, quality appliances, WALK-IN PANTRY for ample storage, ISLAND for additional prep/storage space and casual dining in front of bay windows for a view of the pool and tons of natural light! The kitchen looks out onto your family room where a beautiful WOOD BURNING FIREPLACE serves as a focal point and sliding glass doors give you access to the COVERED LANAI and SCREENED POOL/SPA. The split bedrooms layout delivers a grand PRIMARY SUITE also featuring a double door entrance, crown molding, large WALK-IN CLOSET and its own access to the lanai/pool. Your private EN-SUITE is a must see, upgraded with stunning CUSTOM TILE WORK, CUSTOM DUAL/SPLIT VANITIES, a jetted soaking tub and huge separate shower with dual shower heads. Bedrooms two and three share a second full bath and the new homeowners will also enjoy a generous laundry room with built-in storage. No detail was missed on the exterior of this home either, the relaxing lanai delivers a CYPRESS WOOD CEILING and OUTDOOR KITCHEN for the perfect space to cookout with family or kick back poolside all Summer. The SOLAR HEATED POOL & SPA mean year round use, screened for maximum comfort and the spa heater and pool pump are brand new for peace of mind. Hunter’s Creek is a vibrant, established community ZONED FOR TOP-RATED SCHOOLS offering residents recreational parks, nature trails, sports fields and courts, a fishing pier, playground and different events/activities throughout the year! Close to restaurants and shopping at The Loop and beyond! Hunters Creek offers easy access to major roadways, Downtown Orlando, area theme parks and the Orlando International Airport. Voted one of the top 25 best places to live in Orlando, this community and home are not to be missed. Call today to schedule a private tour and call Charowen Drive HOME!
RATIO Current Price By Calculated SqFt
253.54
Showing Requirements
Appointment Only, Call Listing Agent 2, ShowingTime
Spa Features
Heated, In Ground
Status Change Timestamp
2024-07-17T16:21:55.000Z
Tax Legal Description
HUNTERS CREEK TRACT 335 PH 1 26/132 LOT52
Total Acreage
0 to less than 1/4
Universal Property Id
US-12095-N-322429380200520-R-N
Unparsed Address
4836 CHAROWEN DR
Utilities
BB/HS Internet Available, Cable Available, Electricity Available, Propane, Public, Water Available
Vegetation
Mature Landscaping, Trees/Landscaped
























