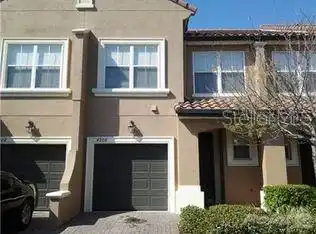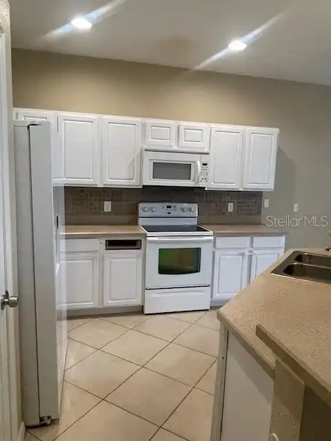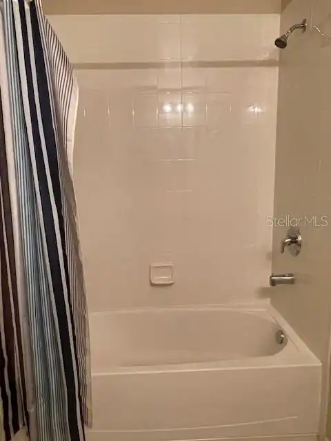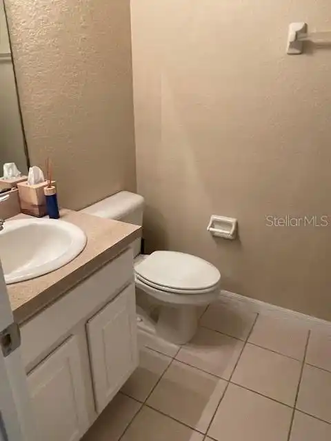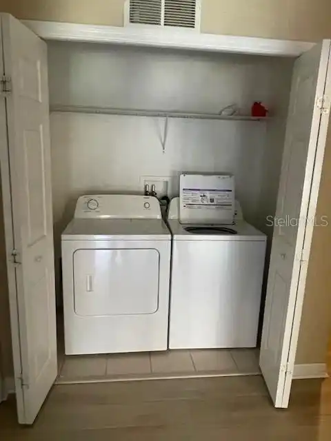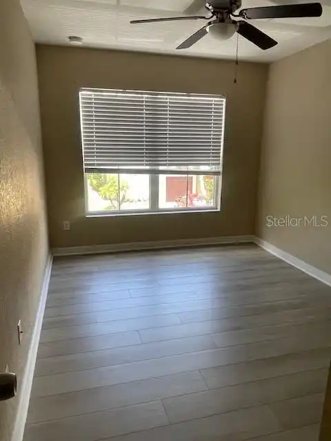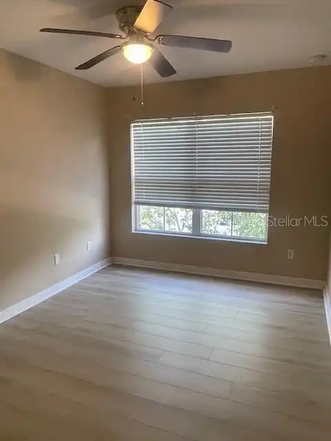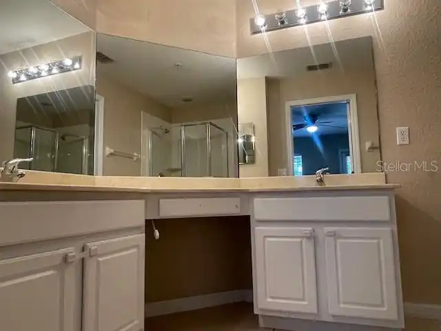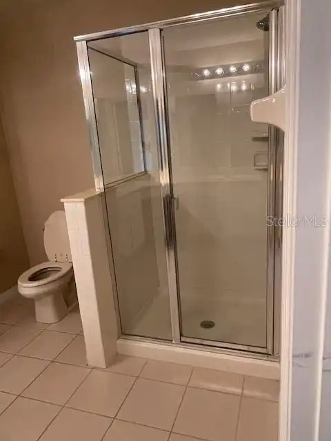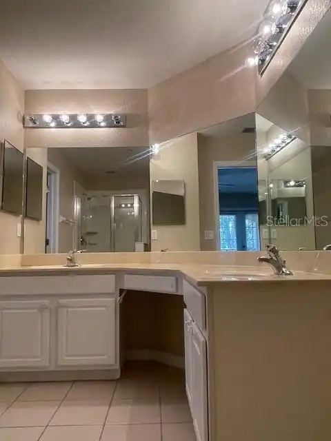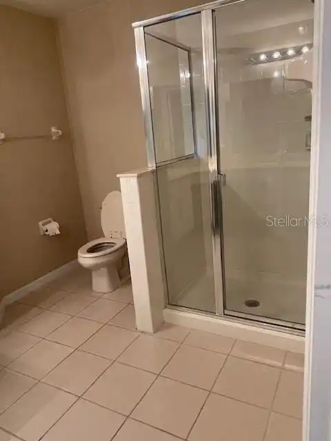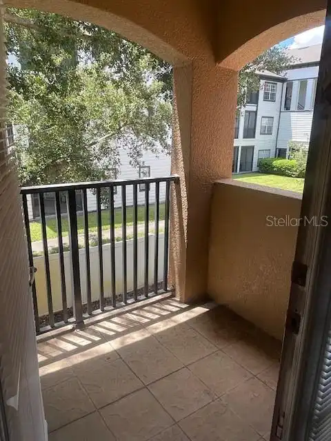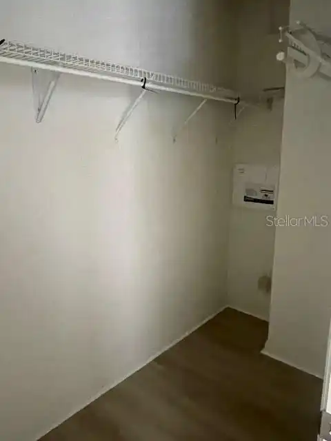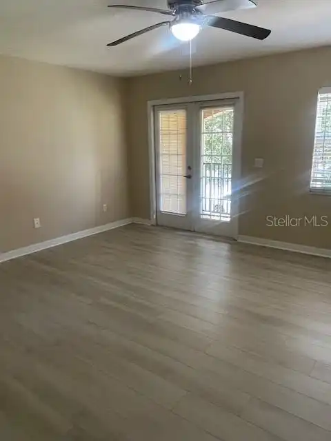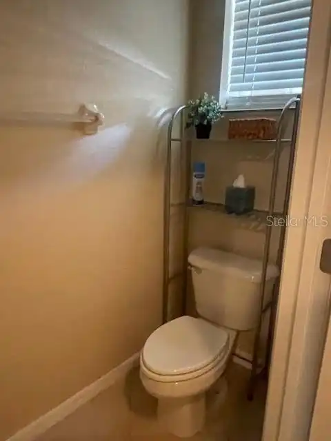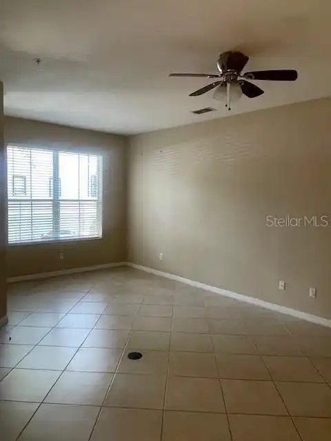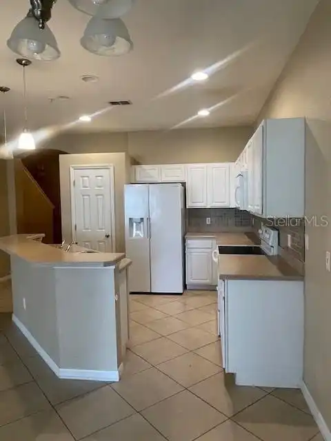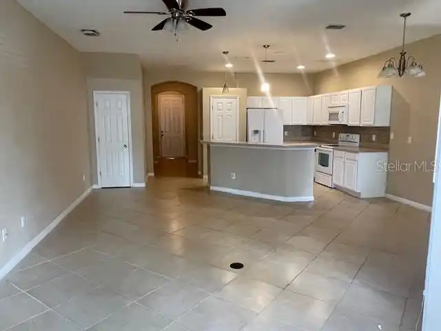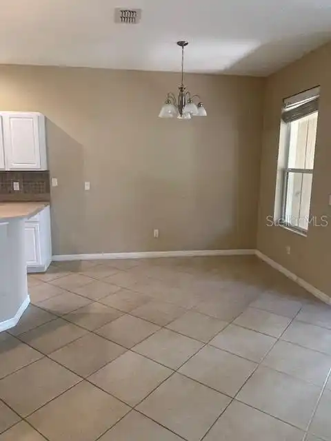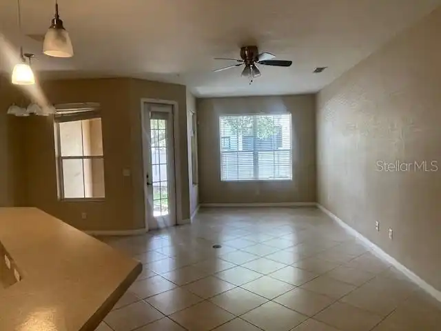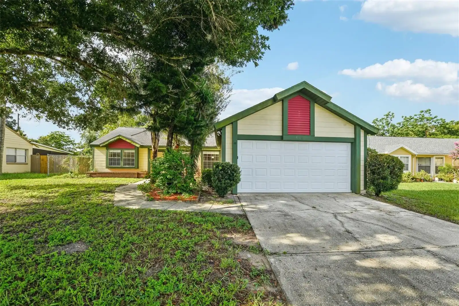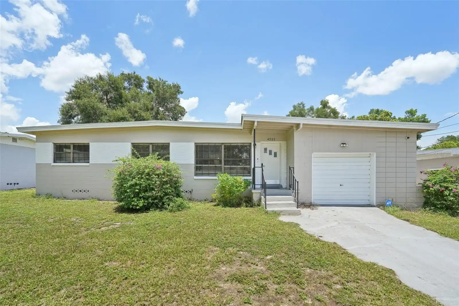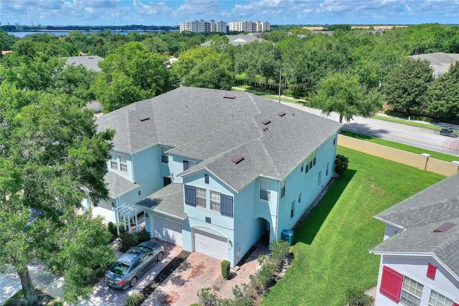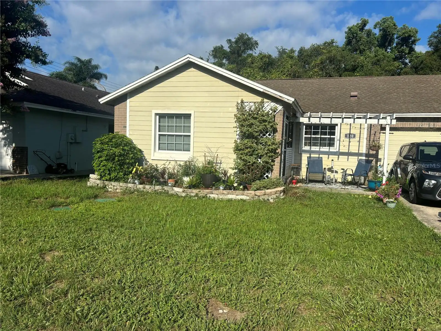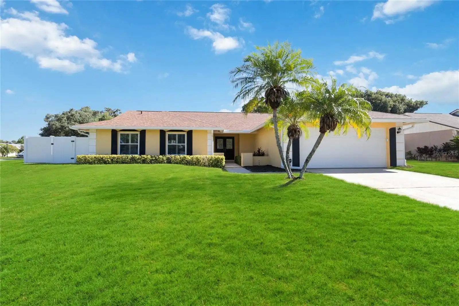Additional Information
Additional Lease Restrictions
Buyer/Buyer's Agent to confirm restrictions with HOA.
Additional Parcels YN
false
Additional Rooms
Inside Utility
Appliances
Dishwasher, Disposal, Dryer, Range, Refrigerator, Washer
Approval Process
Buyer/Buyer's Agent to confirm restrictions with HOA.
Association Email
kristina@cmsorlando.com
Association Fee Frequency
Monthly
Association Fee Includes
Maintenance Structure, Maintenance Grounds, Pool
Association Fee Requirement
Required
Association URL
www.cmsorlando.com
Building Area Source
Public Records
Building Area Total Srch SqM
180.70
Building Area Units
Square Feet
Calculated List Price By Calculated SqFt
235.03
Community Features
Gated Community - No Guard, Playground, Pool
Construction Materials
Block, Stucco
Cumulative Days On Market
88
Elementary School
Millenia Gardens Elementary
Exterior Features
Balcony, Irrigation System, Sidewalk
Flooring
Carpet, Ceramic Tile
High School
Oak Ridge High
Interior Features
Ceiling Fans(s), Kitchen/Family Room Combo, Solid Surface Counters, Solid Wood Cabinets, Split Bedroom, Thermostat, Walk-In Closet(s)
Internet Address Display YN
true
Internet Automated Valuation Display YN
true
Internet Consumer Comment YN
false
Internet Entire Listing Display YN
true
Laundry Features
Laundry Closet
Living Area Source
Public Records
Living Area Units
Square Feet
Lot Features
Sidewalk, Paved
Lot Size Square Meters
164
Middle Or Junior School
Memorial Middle
Modification Timestamp
2024-10-24T19:13:11.934Z
Parcel Number
16-23-29-5667-00-270
Patio And Porch Features
Rear Porch
Pet Restrictions
Buyer/Buyer's Agent to confirm with HOA.
Pets Allowed
Breed Restrictions, Yes
Previous List Price
364000
Price Change Timestamp
2024-08-20T01:34:03.000Z
Public Remarks
NEW PRICE!! Seller is giving $10000 towards buyers closing cost, prepaids or buy down on interest rates. If you are looking for your FIRST home or an investment property for long-term or short-term rentals, look no further. Immaculate townhome featuring brand NEW Luxury vinyl flooring and tile flooring throughout the first floor, complemented by a convenient half bath. The attached one-car garage offers extra convenience. The beautiful open kitchen boasts stone countertops and a spacious walk-in pantry, along with all stainless steel appliances. Enjoy the open breakfast nook/breakfast bar, with access to a covered back porch area through the kitchen. On the second floor, you will find all the bedrooms, the laundry room, and two full bathrooms. The luxurious master bedroom includes a double sink, a standalone shower, a linen closet, a large walk-in closet, and a second-floor screened balcony with a relaxing view. Tile flooring is featured in all wet areas. Millennium Parc is a quiet gated community of townhomes, offering amenities such as a community swimming pool and playground. The location provides easy access to Millennia Mall with fine dining and shopping, the Disney area, and major highways including I-4.
RATIO Current Price By Calculated SqFt
235.03
Realtor Info
As-Is, No Sign
Security Features
Gated Community, Smoke Detector(s)
Showing Requirements
Gate Code Required, Lock Box Coded
Status Change Timestamp
2024-07-29T02:53:20.000Z
Tax Legal Description
MILLENIUM PARC 59/94 LOT 27
Total Acreage
0 to less than 1/4
Universal Property Id
US-12095-N-162329566700270-R-N
Unparsed Address
4906 LUGE LN
Utilities
Cable Available, Electricity Available, Phone Available, Water Available
Vegetation
Trees/Landscaped




















