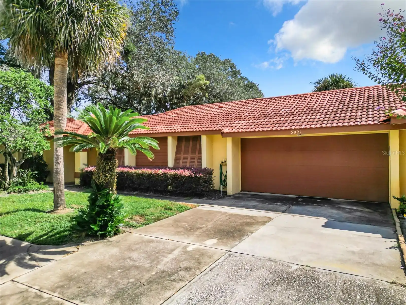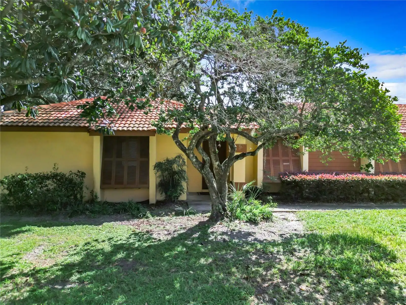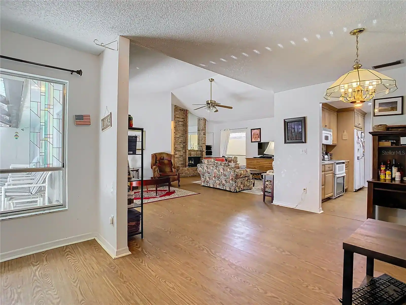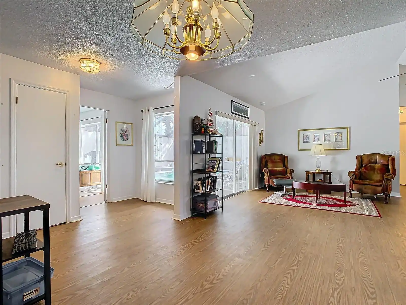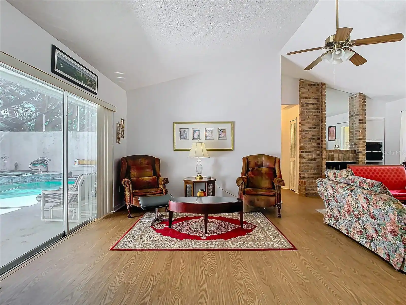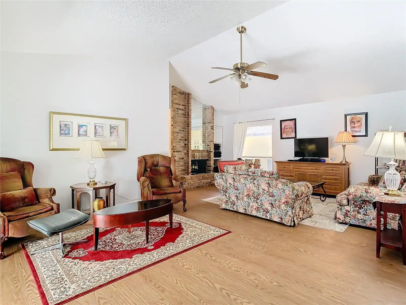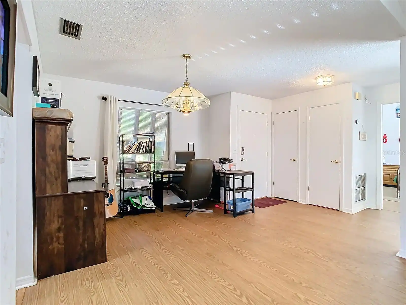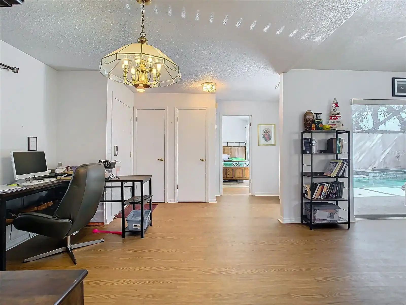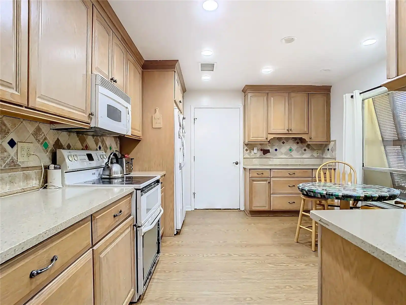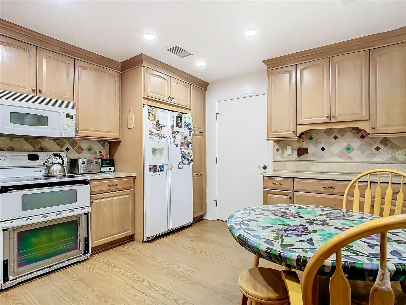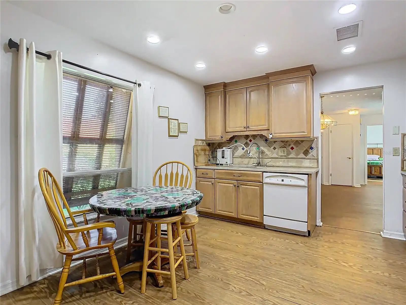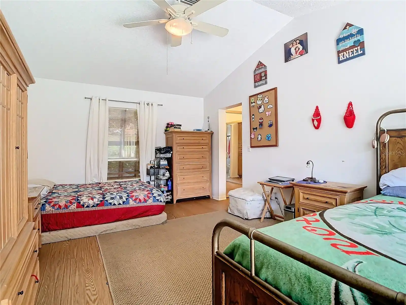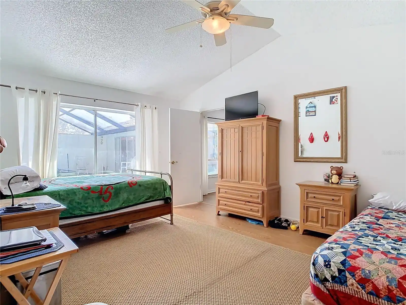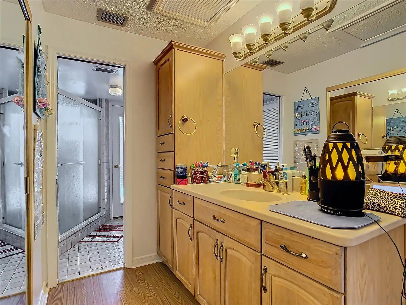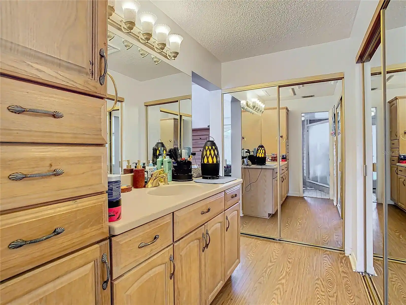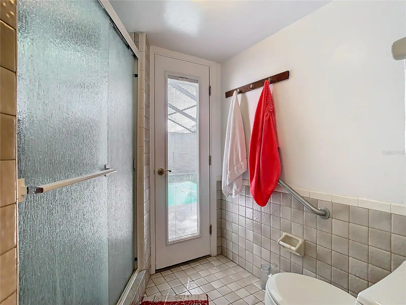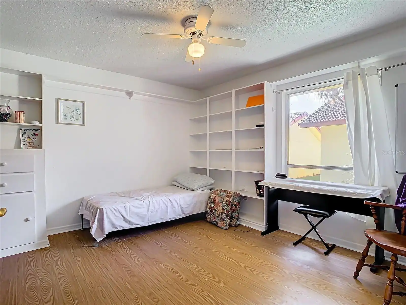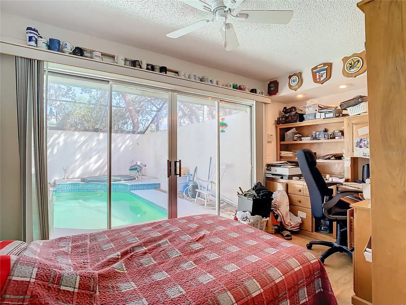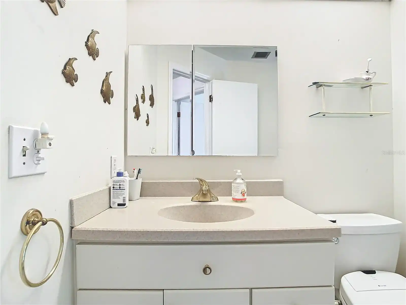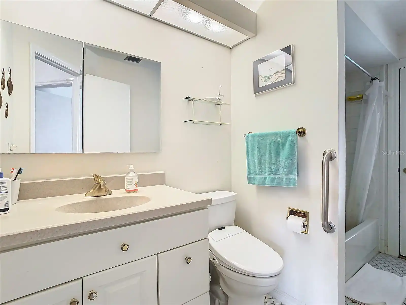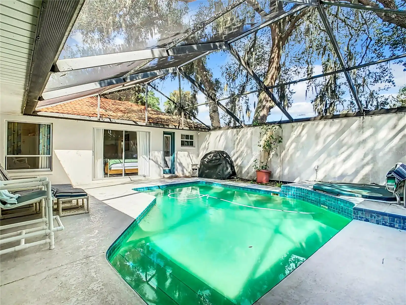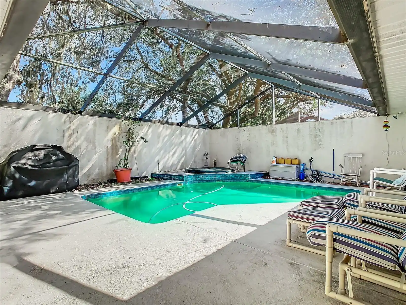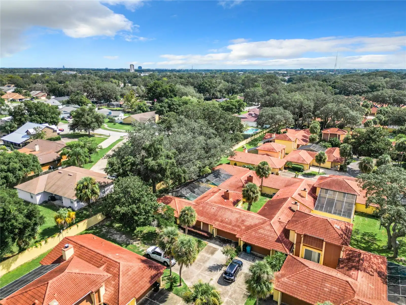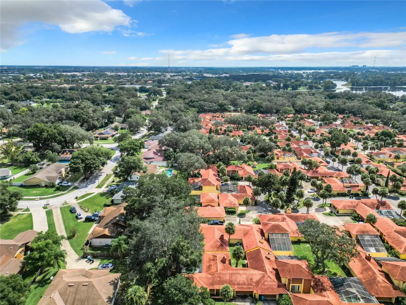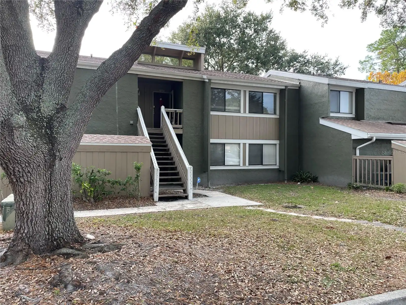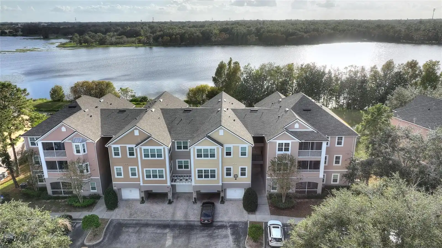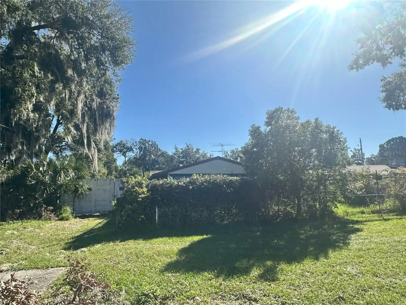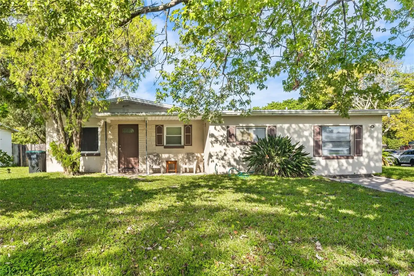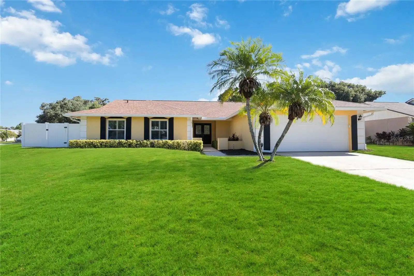Additional Information
Additional Lease Restrictions
Check all info with HOA/ Condo Association.
Additional Parcels YN
false
Alternate Key Folio Num
292205389106060
Appliances
Dishwasher, Dryer, Electric Water Heater, Freezer, Microwave, Range, Refrigerator, Washer
Approval Process
Check with HOA/Condo Association.
Association Email
arooney@vistacamfl.com
Association Fee Frequency
Monthly
Association Fee Includes
Pool, Maintenance Structure, Maintenance Grounds, Trash
Association Fee Requirement
Required
Association URL
https://vistacamfl.com/
Building Area Source
Owner
Building Area Total Srch SqM
154.59
Building Area Units
Square Feet
Calculated List Price By Calculated SqFt
149.64
Community Features
Clubhouse, Gated Community - No Guard, Pool
Construction Materials
Block, Stucco
Cumulative Days On Market
13
Disclosures
HOA/PUD/Condo Disclosure, Seller Property Disclosure
Elementary School
Rosemont Elem
Exterior Features
Lighting
Fireplace Features
Living Room, Masonry, Wood Burning
High School
Edgewater High
Interior Features
Built-in Features, Ceiling Fans(s), Eat-in Kitchen, High Ceilings, Living Room/Dining Room Combo, Primary Bedroom Main Floor, Solid Surface Counters, Split Bedroom, Stone Counters, Thermostat, Vaulted Ceiling(s), Walk-In Closet(s)
Internet Address Display YN
true
Internet Automated Valuation Display YN
true
Internet Consumer Comment YN
true
Internet Entire Listing Display YN
true
Laundry Features
Electric Dryer Hookup, In Garage, Washer Hookup
Living Area Source
Public Records
Living Area Units
Square Feet
Lot Features
Corner Lot, Cul-De-Sac, Level, Near Public Transit, Paved
Lot Size Square Meters
275
Middle Or Junior School
College Park Middle
Modification Timestamp
2024-10-03T20:24:08.285Z
Parcel Number
05-22-29-3891-06-060
Patio And Porch Features
Covered, Patio, Screened
Pet Restrictions
Check all info with HOA/Condo Association.
Pool Features
In Ground, Screen Enclosure
Property Condition
Completed
Property Description
Corner Unit, End Unit
Public Remarks
Welcome to this spacious condo in the beautiful, gated Island Club Condo community. This home is in a prime location, just a quick drive to downtown Orlando and Winter Park, Disney Parks as well as the beach! Nearby Barnett Park and Lake Orlando offer plenty of outdoor activities and to top it off there is a variety of shops and restaurants nearby, as well! This 3 bedroom, 2 bath, 1664 square foot, POOL home is move-in ready. The cozy courtyard and pool are the perfect play space, great for entertaining or just relaxing in the gorgeous Florida weather. 5021 Bermuda is a coveted end unit, which gives maximum privacy. The spacious kitchen boasts stone countertops and plenty of storage and the living areas are light and bright with vaulted ceilings. This home offers a practical split floor-plan as well, there’s so much to love here! The home has new floors and the interior is freshly painted. Schedule your showing today!
RATIO Current Price By Calculated SqFt
149.64
Realtor Info
As-Is, Lease Restrictions, No Sign
Showing Requirements
Appointment Only, Gate Code Required, No Lockbox, ShowingTime
Status Change Timestamp
2024-10-03T19:20:55.000Z
Tax Legal Description
ISLAND CLUB AT ROSEMONT CONDO PHASE 6 (BERMUDA) CB 5/101 UNIT 6 G
Temp Off Market Date
2024-10-03
Total Acreage
0 to less than 1/4
Universal Property Id
US-12095-N-052229389106060-S-6
Unparsed Address
5021 BERMUDA CIR #6
Utilities
BB/HS Internet Available, Cable Available, Electricity Connected, Public, Street Lights, Water Connected

























