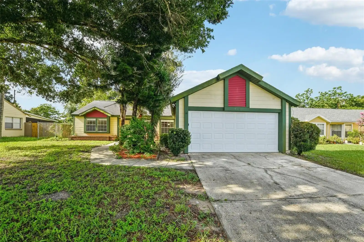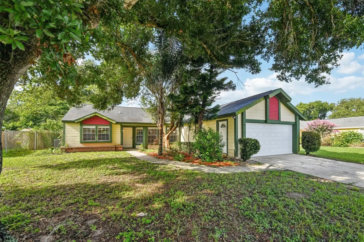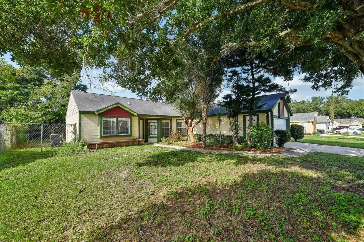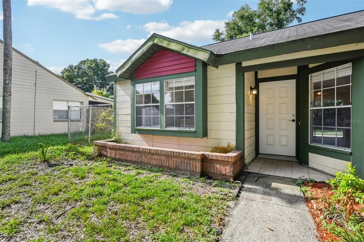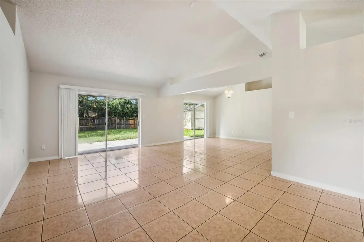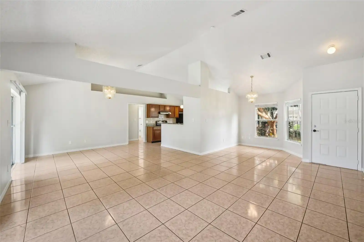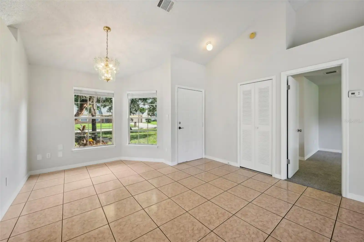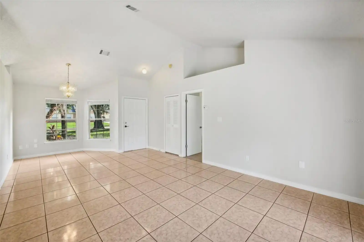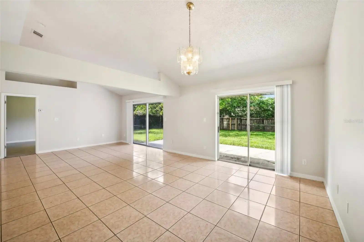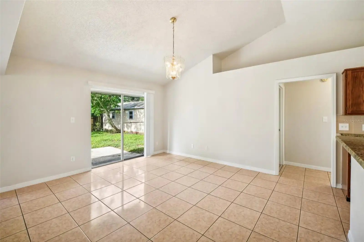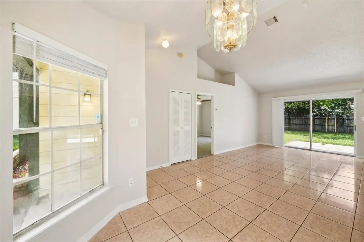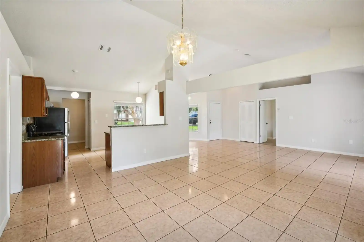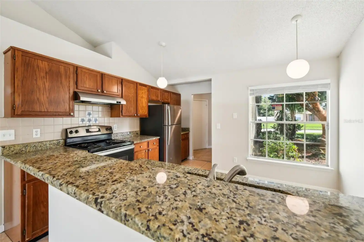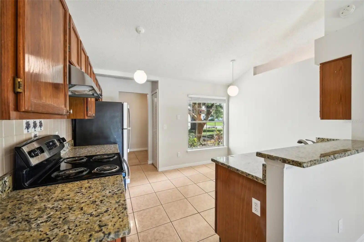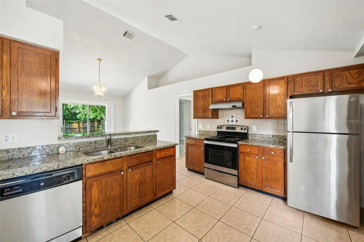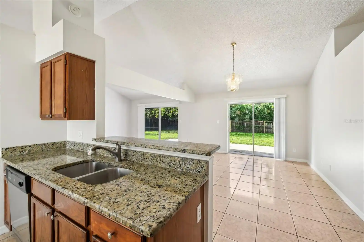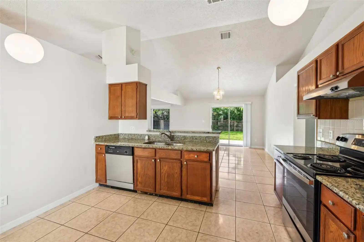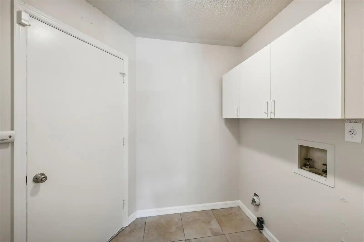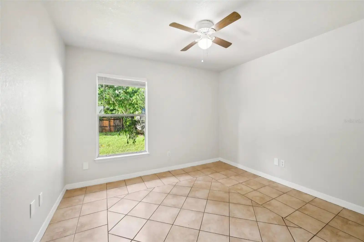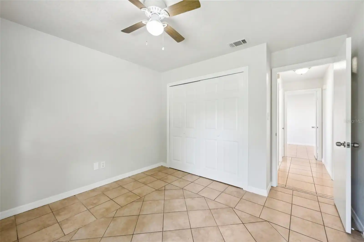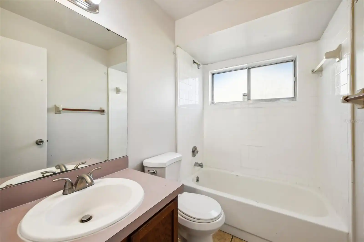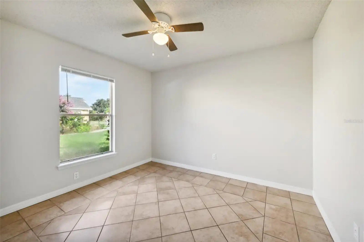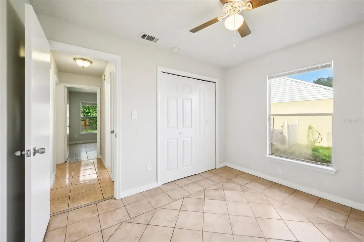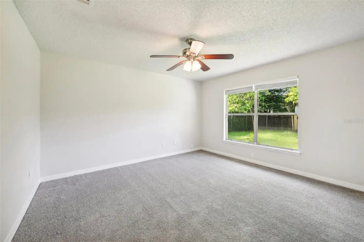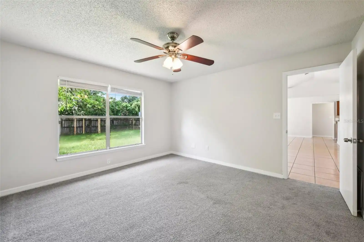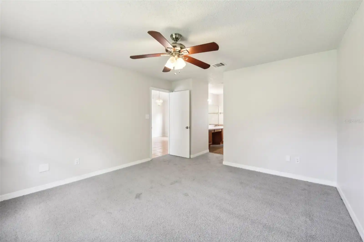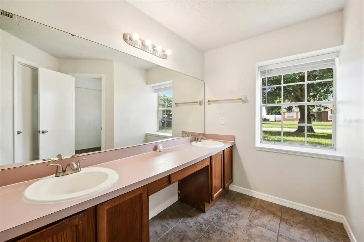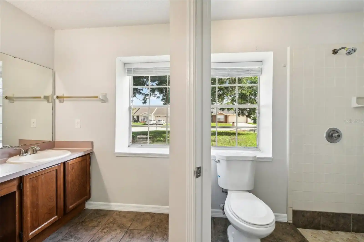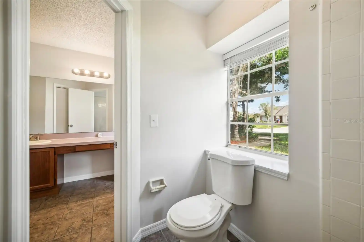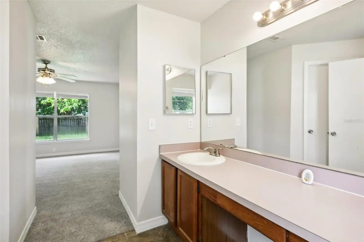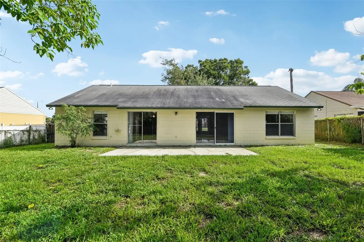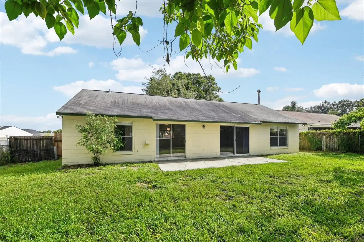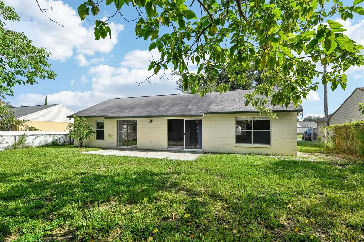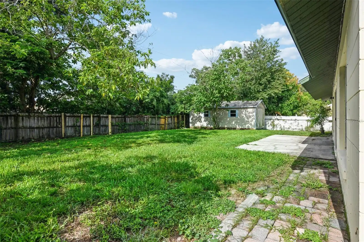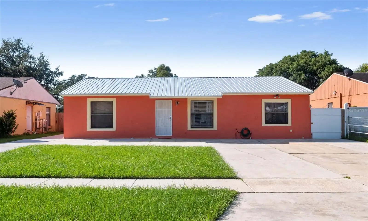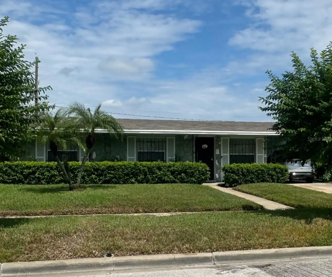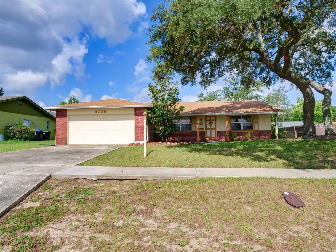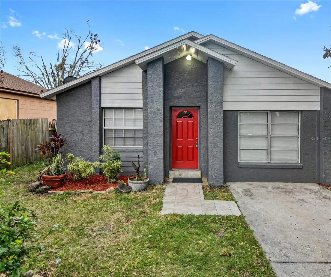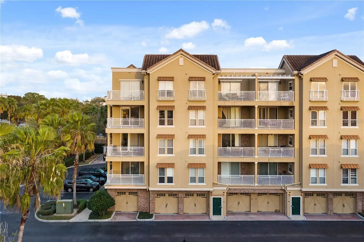Additional Information
Additional Lease Restrictions
Verify with the HOA: Buyers are responsible to confirm by referencing the HOA CCR, by contacting the HOA management company and/or municipality.
Additional Parcels YN
false
Appliances
Dishwasher, Range, Range Hood, Refrigerator
Approval Process
Verify with the HOA: Buyers are responsible to confirm by referencing the HOA CCR, by contacting the HOA management company and/or municipality.
Association Fee Frequency
Annually
Association Fee Requirement
Required
Building Area Source
Public Records
Building Area Total Srch SqM
175.77
Building Area Units
Square Feet
Calculated List Price By Calculated SqFt
228.52
Construction Materials
Block
Contract Status
Financing, Inspections
Cumulative Days On Market
56
Disclosures
HOA/PUD/Condo Disclosure, Seller Property Disclosure
Elementary School
Lake Gem Elem
Expected Closing Date
2024-12-02T00:00:00.000
Exterior Features
Sliding Doors
Interior Features
Ceiling Fans(s), Living Room/Dining Room Combo, Open Floorplan, Stone Counters, Vaulted Ceiling(s)
Internet Address Display YN
true
Internet Automated Valuation Display YN
true
Internet Consumer Comment YN
false
Internet Entire Listing Display YN
true
Laundry Features
Electric Dryer Hookup, Laundry Room, Washer Hookup
Living Area Source
Public Records
Living Area Units
Square Feet
Lot Size Square Feet
10011
Lot Size Square Meters
930
Middle Or Junior School
Robinswood Middle
Modification Timestamp
2024-11-14T19:49:08.487Z
Parcel Number
02-22-28-3560-00-170
Pet Restrictions
Verify with the HOA: Buyers are responsible to confirm by referencing the HOA CCR, by contacting the HOA management company and/or municipality.
Previous List Price
339900
Price Change Timestamp
2024-09-11T18:48:09.000Z
Property Condition
Completed
Public Remarks
Under contract-accepting backup offers. Step inside this maintained 3-bedroom, 2-bathroom home located in the Hiawassee Hills community. Upon entry, you'll be greeted by an inviting open floor plan that seamlessly combines the living and dining areas, highlighted by tile floors and vaulted ceilings. The spacious dinette flows effortlessly into the well-appointed kitchen, which boasts granite countertops, stainless steel appliances, and wood cabinetry. The thoughtful split-bedroom layout provides privacy for the primary suite, which features a generous walk-in closet and an en-suite bathroom complete with double vanity sinks and a standalone shower. On the opposite side of the home, you'll find two additional guest bedrooms and a guest bathroom, perfect for accommodating family and friends. Sliding glass doors from both the living area and the dinette lead to a large backyard, featuring a concrete patio ideal for hosting family gatherings and entertaining guests. Additional features of this home include a convenient laundry room with washer and dryer hookups, and a garage offering ample parking or extra storage space. Hiawassee Hills offers easy access to downtown Orlando, local attractions, dining, Orlando International Airport, and major highways. Schedule your appointment today to view this wonderful home!
Purchase Contract Date
2024-09-26
RATIO Current Price By Calculated SqFt
228.52
Security Features
Smoke Detector(s)
Showing Requirements
See Remarks, ShowingTime
Status Change Timestamp
2024-09-26T16:59:33.000Z
Tax Legal Description
HIAWASSEE HILLS UNIT FIVE 18/122 LOT 17
Total Acreage
0 to less than 1/4
Universal Property Id
US-12095-N-022228356000170-R-N
Unparsed Address
5146 CHAKANOTOSA CIR
Utilities
Electricity Connected, Water Connected


































