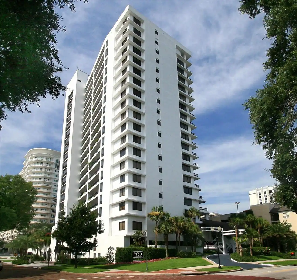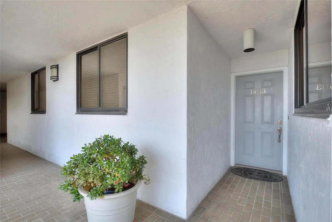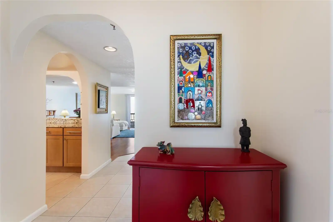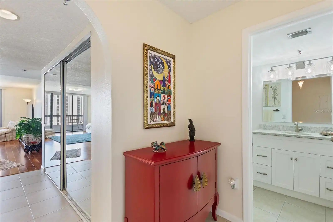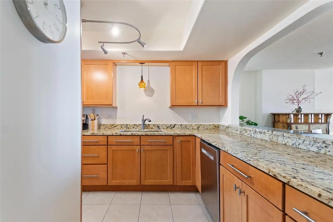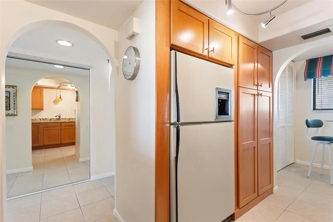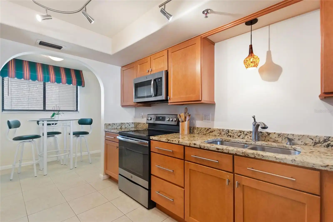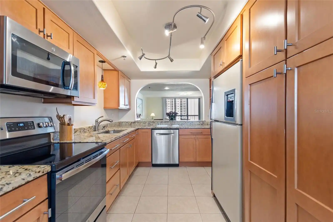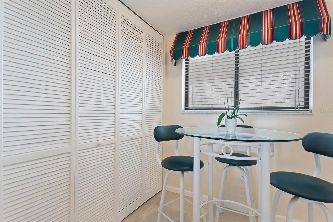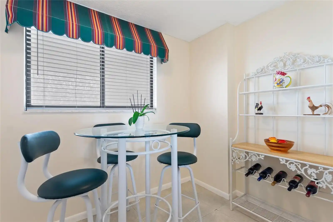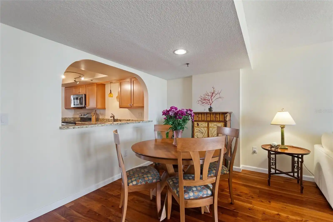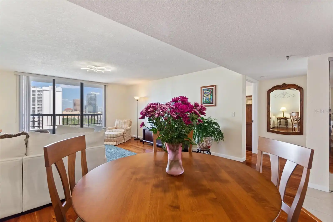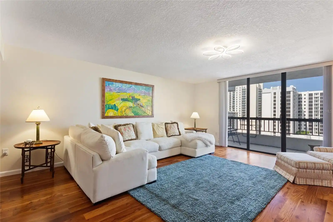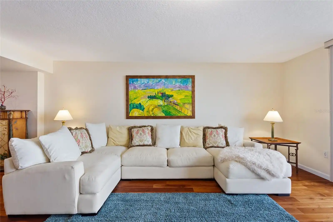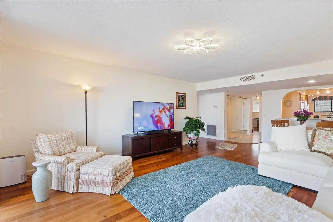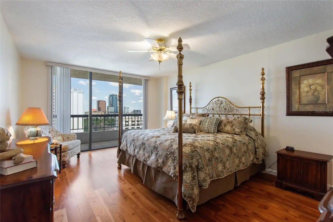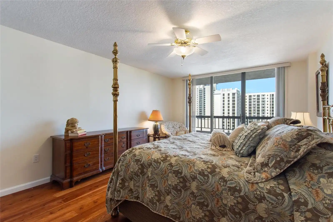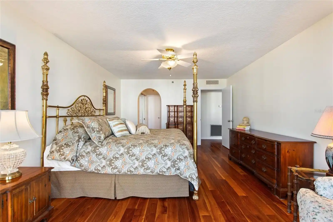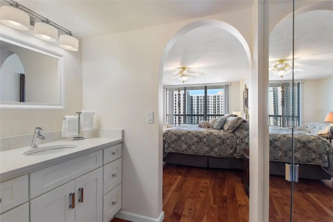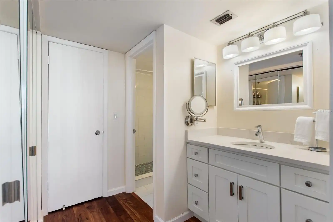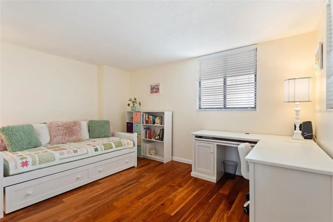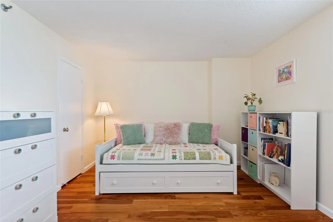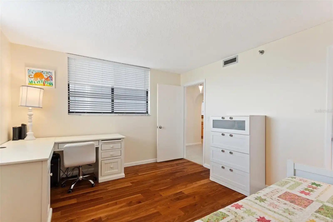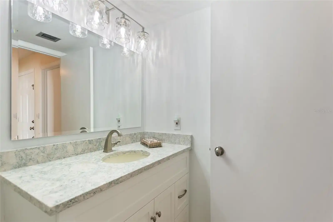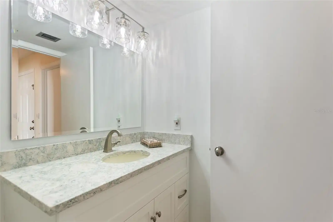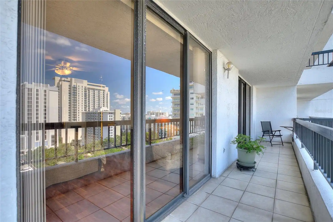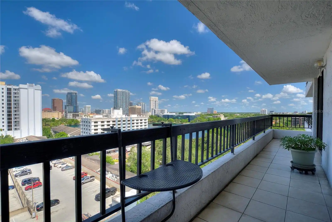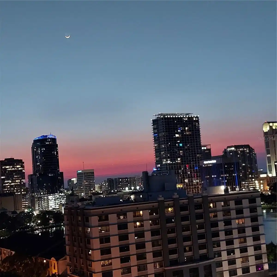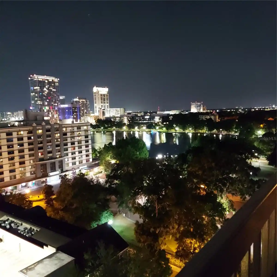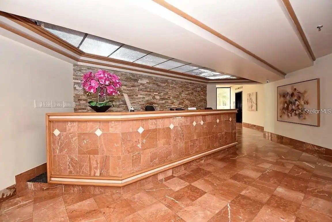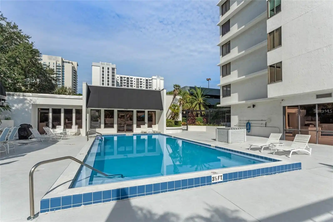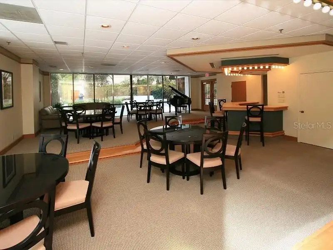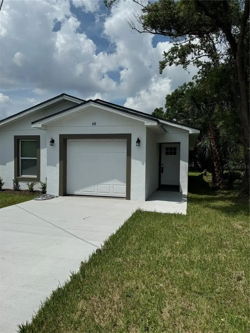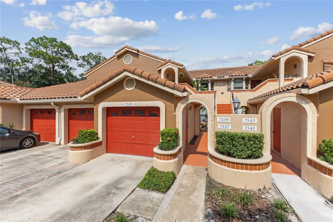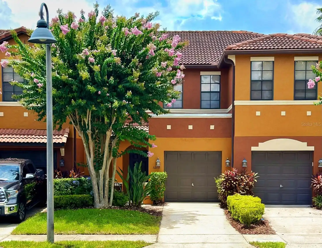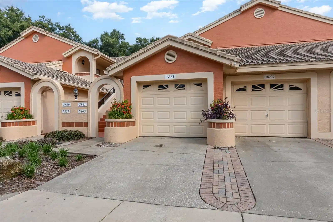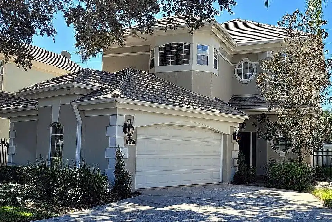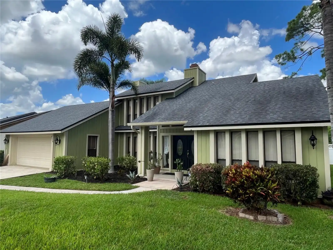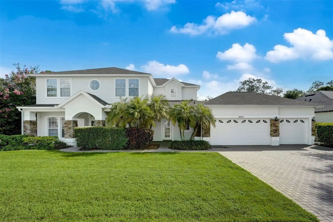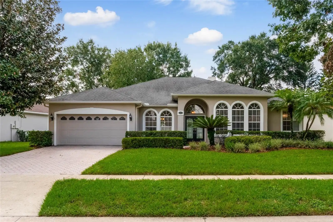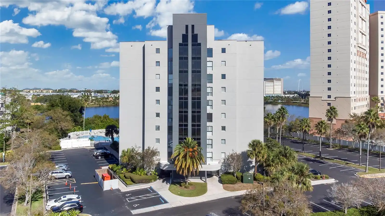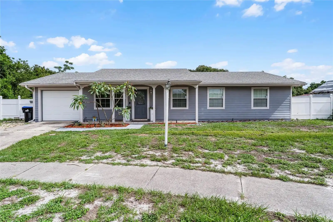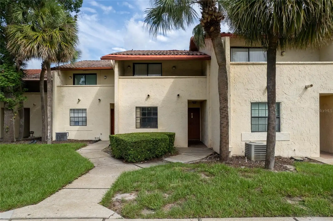Additional Information
Additional Lease Restrictions
Cannot be used for short term rental.
Additional Parcels YN
false
Alternate Key Folio Num
292225164011403
Appliances
Dishwasher, Disposal, Dryer, Microwave, Range, Refrigerator, Tankless Water Heater, Washer
Association Amenities
Cable TV, Elevator(s), Fitness Center, Lobby Key Required, Pool, Sauna, Storage
Association Email
Ivan.sherman@fsresidential.com
Association Fee Frequency
Monthly
Association Fee Includes
Cable TV, Common Area Taxes, Pool, Escrow Reserves Fund, Internet, Maintenance Structure, Maintenance Grounds, Management, Pest Control, Sewer, Trash, Water
Association Fee Requirement
Required
Building Area Source
Public Records
Building Area Total Srch SqM
124.30
Building Area Units
Square Feet
Building Name Number
530 EAST CENTRAL
Calculated List Price By Calculated SqFt
268.31
Community Features
Deed Restrictions, Fitness Center, Pool, Sidewalks
Construction Materials
Block, Stucco
Cumulative Days On Market
69
Disclosures
HOA/PUD/Condo Disclosure, Seller Property Disclosure
Exterior Features
Balcony, Lighting, Sidewalk, Sliding Doors, Storage
Flooring
Ceramic Tile, Hardwood
Interior Features
Ceiling Fans(s), Eat-in Kitchen, Living Room/Dining Room Combo, Primary Bedroom Main Floor, Solid Wood Cabinets, Split Bedroom, Stone Counters, Walk-In Closet(s), Window Treatments
Internet Address Display YN
true
Internet Automated Valuation Display YN
true
Internet Consumer Comment YN
true
Internet Entire Listing Display YN
true
Laundry Features
Electric Dryer Hookup, Inside, Laundry Closet
Living Area Source
Public Records
Living Area Units
Square Feet
Lot Size Square Feet
13663
Lot Size Square Meters
1269
Modification Timestamp
2024-08-06T17:08:32.755Z
Monthly HOA Amount
1370.46
Parcel Number
25-22-29-1640-11-403
Pet Restrictions
Pets must be carried in the common areas including elevators. No exotic pets.
Pet Size
Small (16-35 Lbs.)
Pool Features
Gunite, Heated, In Ground, Lighting, Salt Water
Previous List Price
368500
Price Change Timestamp
2024-08-04T18:50:30.000Z
Property Description
High Rise
Public Remarks
Welcome to your dream home in the heart of downtown! This exceptional condo offers both lake and city views. Features include custom architectural arches in the entryway, kitchen, and master bedroom, adding a touch of uniqueness to your living space. Enjoy the convenience and efficiency of a tankless water heater, ensuring endless hot water on demand. The engineered wood floors throughout the condo add warmth and durability, creating a welcoming ambiance in every room. One of the many perks of this fantastic property is that you won't have to worry about HOA payments until 2025, giving you peace of mind and added financial flexibility. Located in a vibrant and bustling downtown area, you'll have easy access to an array of dining, shopping, and entertainment options. Schedule a viewing today and experience the luxury and convenience of downtown living at its finest! Recently painted the condo is ready for a new owner. Building amenities include full time front desk staff, heated pool, hot tub, fitness center, club room and media room.
RATIO Current Price By Calculated SqFt
268.31
Realtor Info
List Agent is Owner
Road Responsibility
Public Maintained Road
Road Surface Type
Brick, Paved
Security Features
Fire Sprinkler System, Key Card Entry, Secured Garage / Parking, Smoke Detector(s)
Showing Requirements
ShowingTime
Status Change Timestamp
2024-05-29T13:06:40.000Z
Tax Legal Description
530 EAST CENTRAL CONDO 3787/2039 UNIT 1403
Total Acreage
1/4 to less than 1/2
Total Annual Fees
16445.52
Total Monthly Fees
1370.46
Universal Property Id
US-12095-N-252229164011403-S-1403
Unparsed Address
530 E CENTRAL BLVD #1403
Utilities
BB/HS Internet Available, Cable Connected, Electricity Connected
































