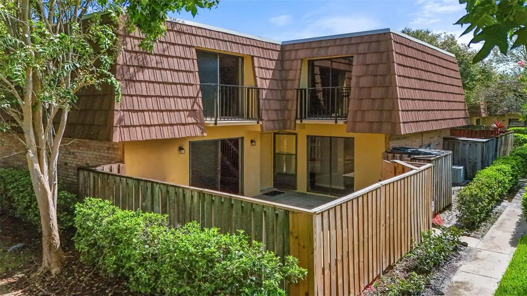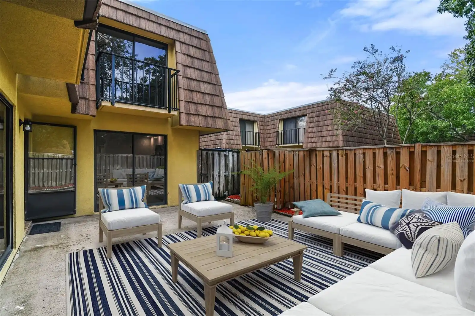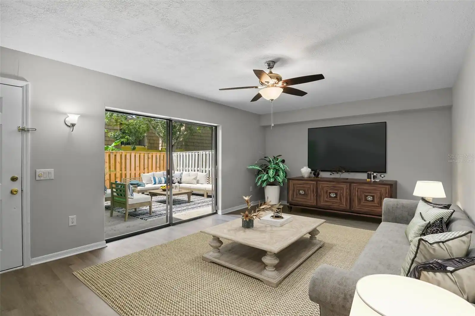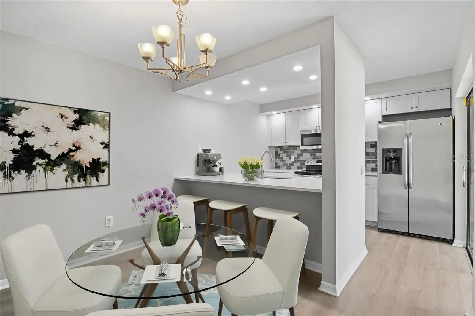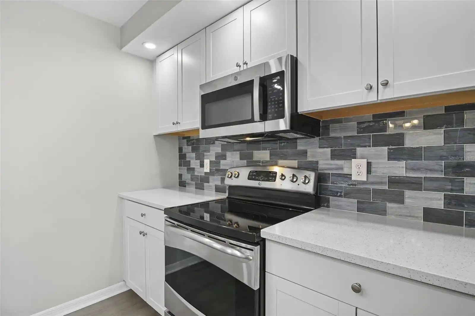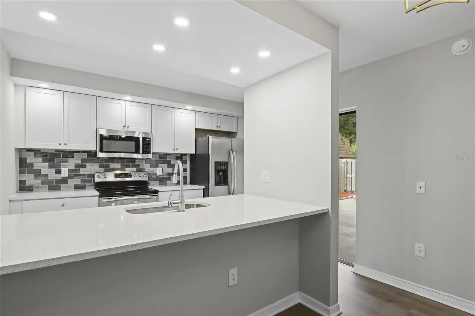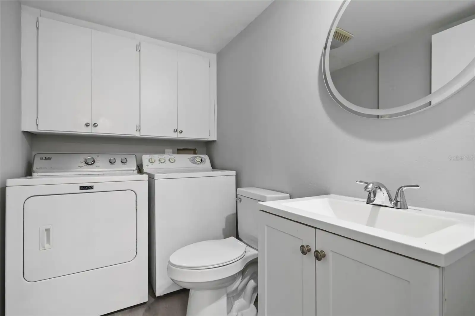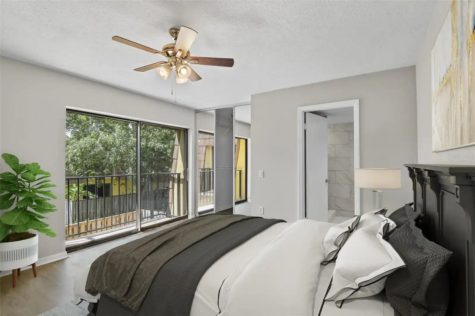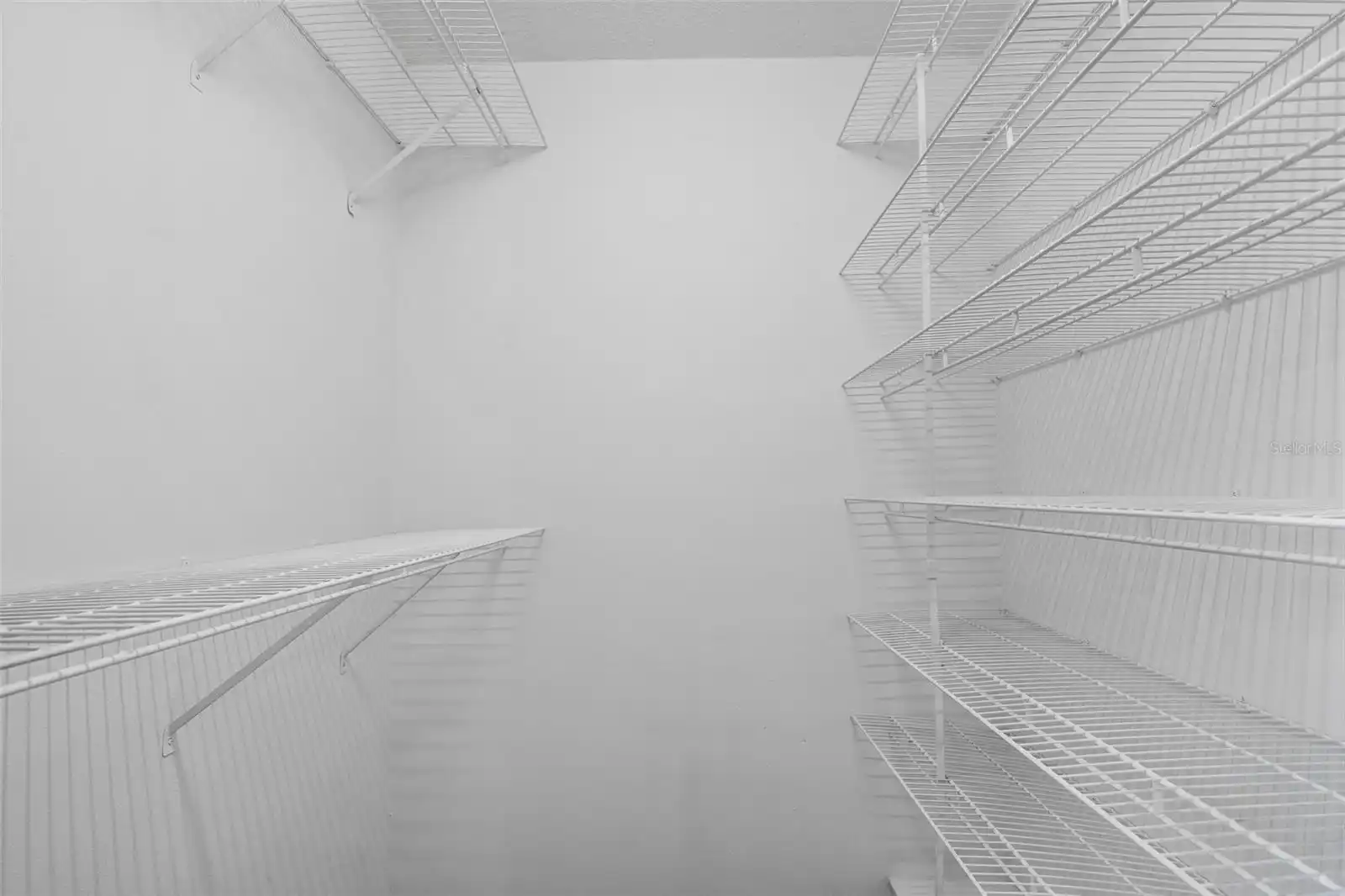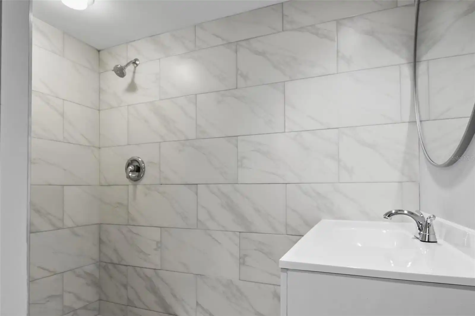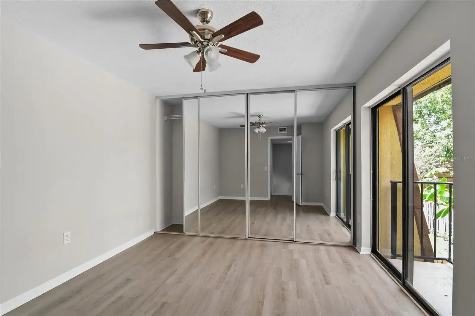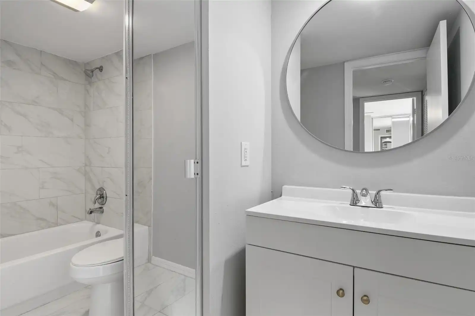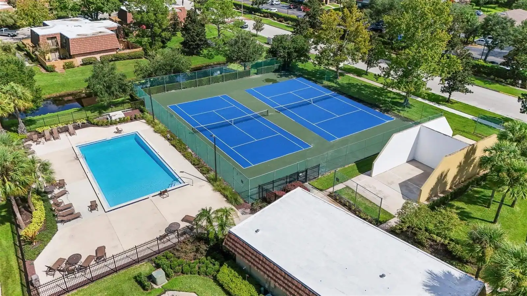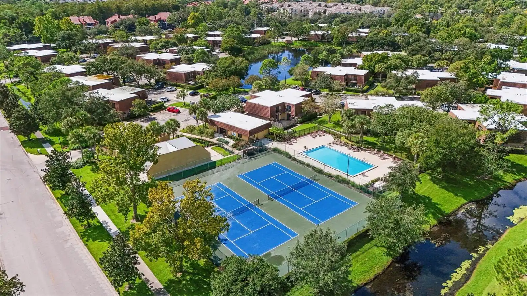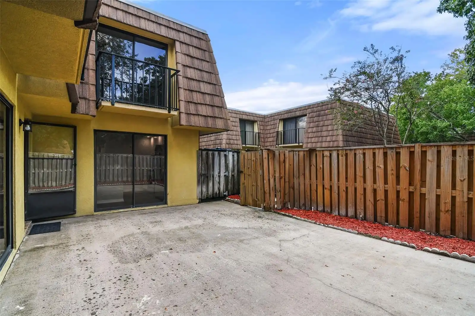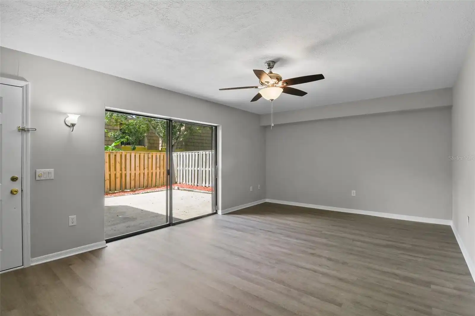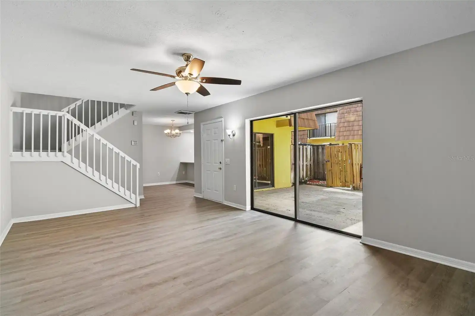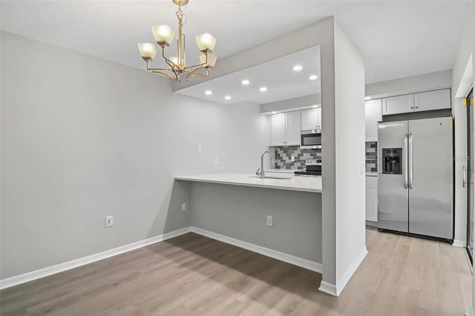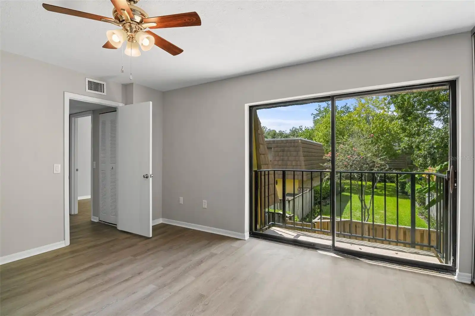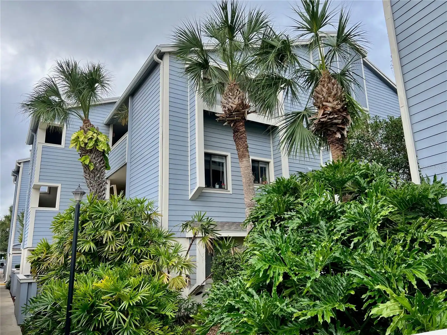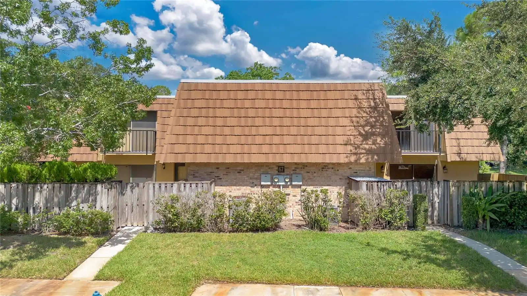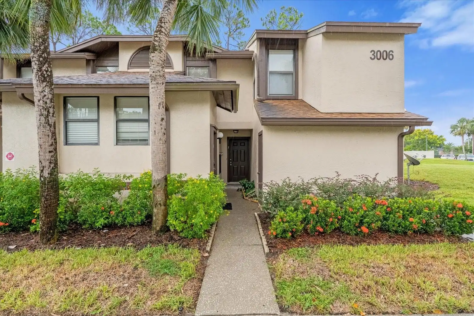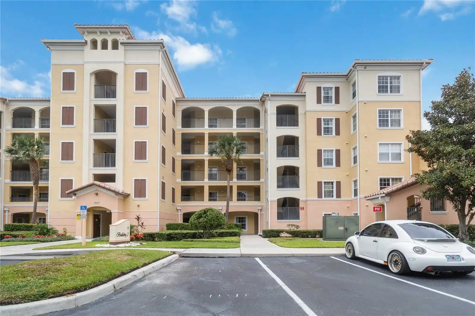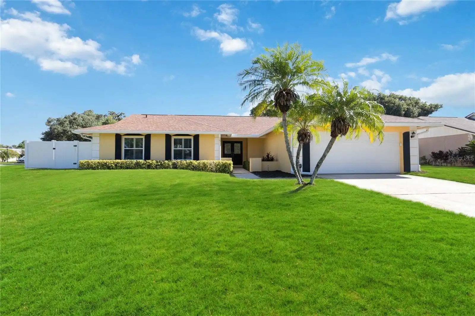Additional Information
Additional Lease Restrictions
Buyer to verify leasing restrictions with HOA and/or city/county
Additional Parcels YN
false
Alternate Key Folio Num
07-23-29-5650-24-212
Amenities Additional Fees
Buyer to verify with HOA
Appliances
Dishwasher, Dryer, Microwave, Range, Refrigerator, Washer
Approval Process
Buyer to verify any approval process with HOA and/or city/county
Association Email
info@middlebrookpines.com
Association Fee Frequency
Monthly
Association Fee Includes
Pool, Maintenance Structure, Maintenance Grounds, Trash
Association Fee Requirement
Required
Association URL
www.middlebrookpines.com
Building Area Source
Public Records
Building Area Total Srch SqM
119.38
Building Area Units
Square Feet
Calculated List Price By Calculated SqFt
198.44
Community Features
Clubhouse, Community Mailbox, Pool, Sidewalks, Tennis Courts
Construction Materials
Block
Cumulative Days On Market
56
Elementary School
Millennia Elementary
Exterior Features
Balcony, Lighting, Sidewalk, Sliding Doors
Flood Zone Date
2009-09-25
Flood Zone Panel
12095C0405F
Flooring
Luxury Vinyl, Tile
High School
Dr. Phillips High
Interior Features
Ceiling Fans(s), PrimaryBedroom Upstairs, Solid Surface Counters, Solid Wood Cabinets, Stone Counters, Thermostat, Walk-In Closet(s)
Internet Address Display YN
true
Internet Automated Valuation Display YN
true
Internet Consumer Comment YN
true
Internet Entire Listing Display YN
true
Laundry Features
Laundry Room
Living Area Source
Public Records
Living Area Units
Square Feet
Lot Features
Sidewalk, Paved
Lot Size Square Meters
241
Middle Or Junior School
Southwest Middle
Modification Timestamp
2024-11-13T17:33:09.541Z
Monthly Condo Fee Amount
471
Parcel Number
07-23-29-5650-24-212
Patio And Porch Features
Patio
Pet Restrictions
Buyer to verify pet restrictions with HOA and/or city/county
Pet Size
Small (16-35 Lbs.)
Pets Allowed
Number Limit, Size Limit, Yes
Previous List Price
265000
Price Change Timestamp
2024-11-13T17:32:15.000Z
Property Description
Corner Unit
Public Remarks
One or more photo(s) has been virtually staged. Seller may consider buyer concessions if made in an offer ~ EASY TO SHOW ~ MOVE-IN READY ~ 2BD/2.5BA townhome style condo that is FULLY RENOVATED with a NEW KITCHEN & BATHROOMS, NEW A/C, UPDATED PLUMBING, a NEW ROOF and the HOA is in the process of PAINTING THE EXTERIOR OF THE BUILDINGS and REPLACING ALL FENCES! The private FENCED COURTYARD entrance also serves as a spacious patio with both bedrooms featuring Juliet balconies. The front door opens to a generous living area complete with a ceiling fan and sliding glass door access to the courtyard for great natural light and enjoying the crisp cool air when Winter comes to Florida. Follow the natural flow into the dining area and updated kitchen, designed with modern elements and keeping the home chef in mind, you will delight in the shaker style cabinetry, NEW STAINLESS STEEL APPLIANCES, stylish subway tile backsplash and stone countertops. There is additional casual seating at the breakfast bar and a second set of sliding glass doors that open to the courtyard. The main floor also delivers a convenient half bath that houses the laundry area and additional storage. Two bedrooms await upstairs, where the LUXURY VINYL PLANK WOOD FLOORS continue in both the PRIMARY SUITE and second bedroom. Centrally located with easy access to Conroy Road, SR 435, the Florida Turnpike and I-4. The Middlebrook Pines community also offers residents plenty of great amenities! You are also just minutes from The Mall at Millenia, Universal Studios, International Drive, shopping, dining and more. Whether you are looking to invest, are a first time home buyer or looking to downsize - this updated corner unit has easy access to all that Orlando and Central Florida have to offer. Call today!
RATIO Current Price By Calculated SqFt
198.44
Showing Requirements
Sentri Lock Box, ShowingTime
Status Change Timestamp
2024-09-18T16:35:22.000Z
Tax Legal Description
MIDDLEBROOK PINES CONDO PHASE 24 3430/899 BLDG 24 UNIT 212
Total Acreage
0 to less than 1/4
Universal Property Id
US-12095-N-072329565024212-S-212
Unparsed Address
5302 BROOK CT #212
Utilities
BB/HS Internet Available, Cable Available, Electricity Available, Public, Water Available
Vegetation
Trees/Landscaped



















