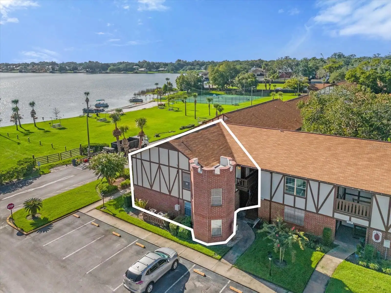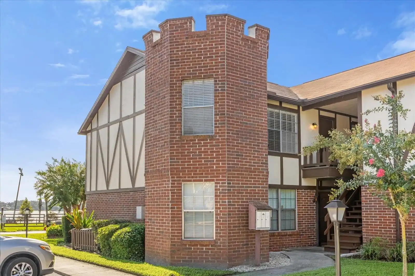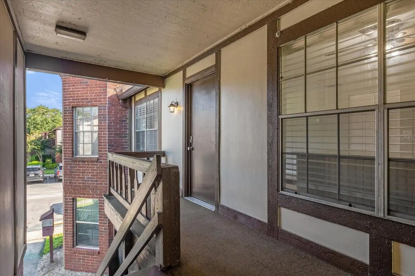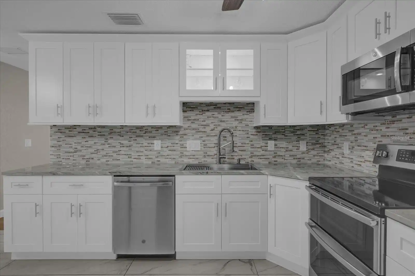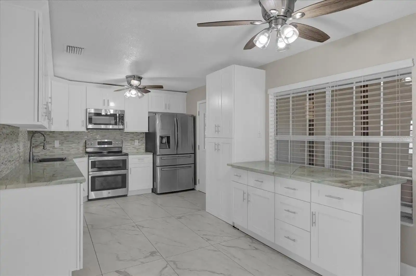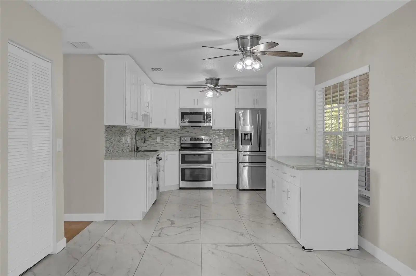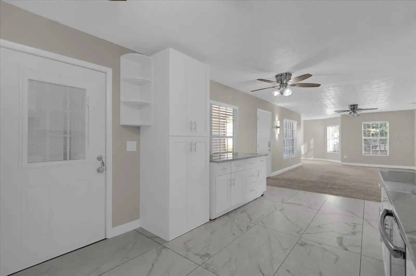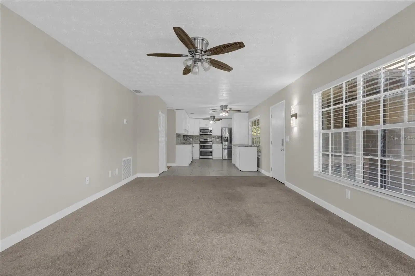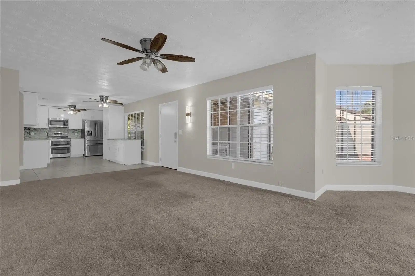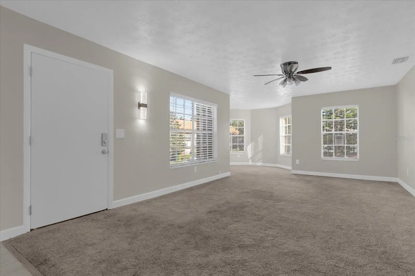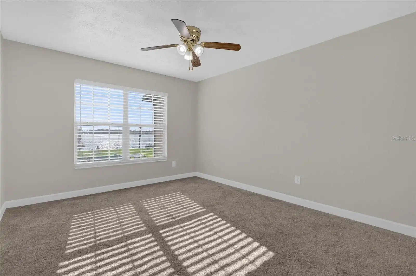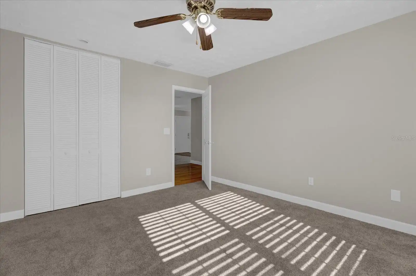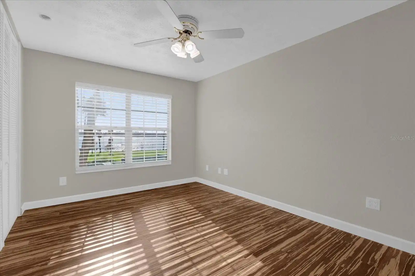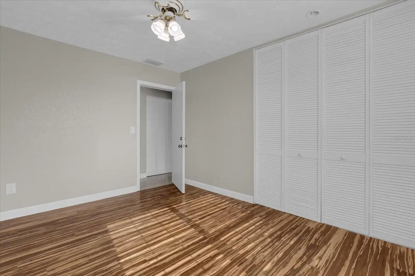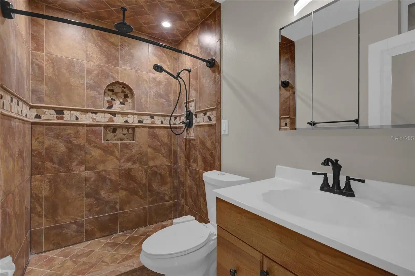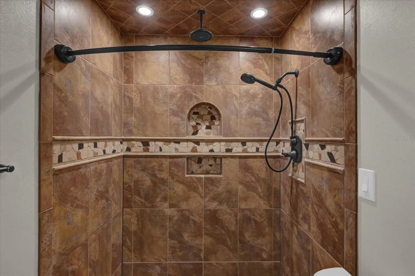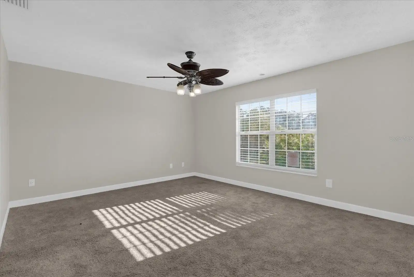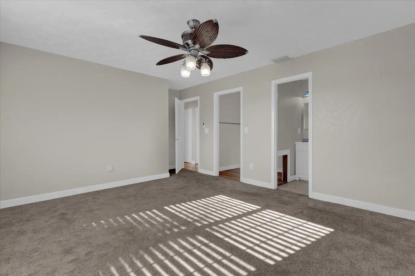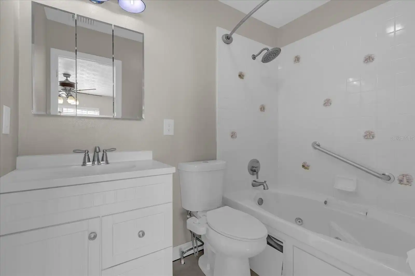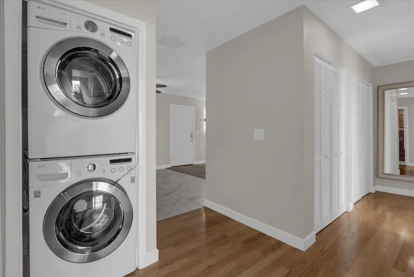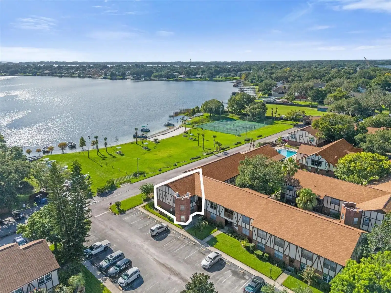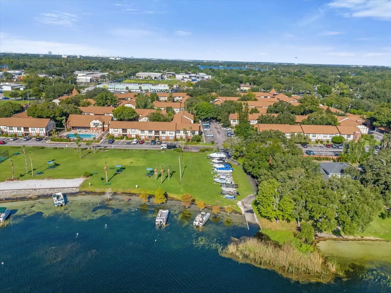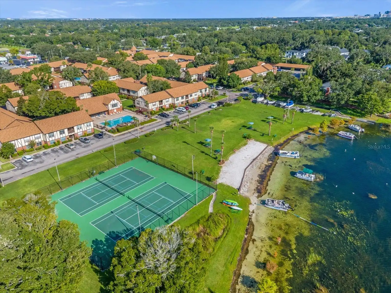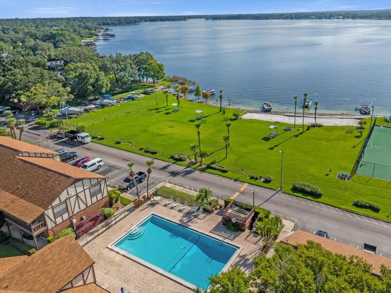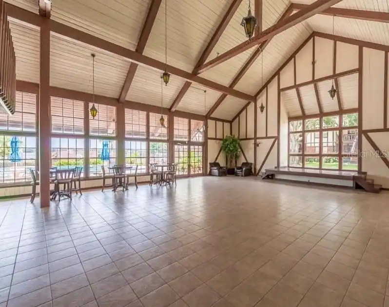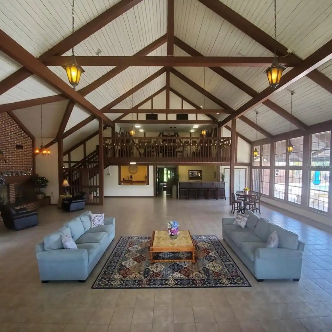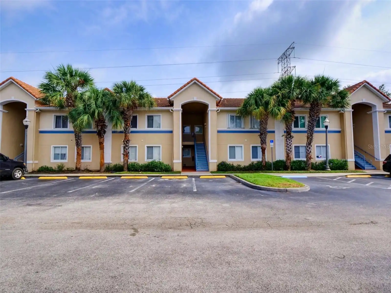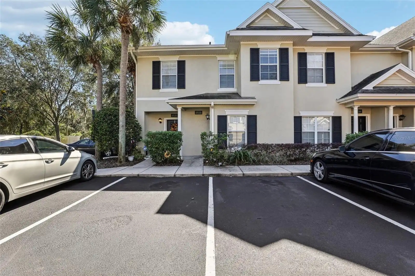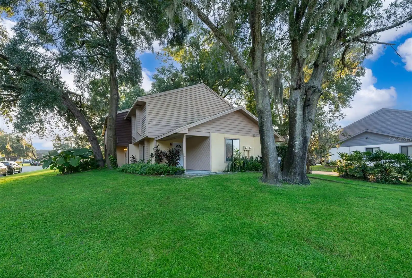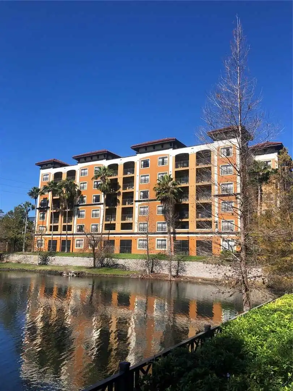Additional Information
Additional Lease Restrictions
Must be approved by HOA, a background check is needed.
Additional Parcels YN
false
Alternate Key Folio Num
292313113910100
Amenities Additional Fees
Camelot by the Lake has wet and dry storage for your boats/ jet skis.
Appliances
Dishwasher, Disposal, Dryer, Microwave, Range, Refrigerator, Washer
Approval Process
Must be approved by HOA, a background check is needed. $100 fee
Association Approval Required YN
1
Association Email
trish196785@gmail.com
Association Fee Frequency
Monthly
Association Fee Includes
Pool, Escrow Reserves Fund, Insurance, Maintenance Structure, Maintenance Grounds, Maintenance, Pest Control, Private Road, Recreational Facilities, Sewer, Trash, Water
Association Fee Requirement
Required
Building Area Source
Public Records
Building Area Total Srch SqM
124.58
Building Area Units
Square Feet
Calculated List Price By Calculated SqFt
205.07
Community Features
Buyer Approval Required, Clubhouse, Deed Restrictions, Fitness Center, Pool, Tennis Courts
Construction Materials
Block, Brick, Wood Siding
Cumulative Days On Market
181
Elementary School
Pershing Elem
Exterior Features
Irrigation System, Lighting, Rain Gutters
Flooring
Carpet, Ceramic Tile, Luxury Vinyl
Interior Features
Ceiling Fans(s), Chair Rail, Eat-in Kitchen, Kitchen/Family Room Combo, Living Room/Dining Room Combo, Solid Wood Cabinets, Stone Counters, Walk-In Closet(s)
Internet Address Display YN
true
Internet Automated Valuation Display YN
true
Internet Consumer Comment YN
true
Internet Entire Listing Display YN
true
Laundry Features
Laundry Closet
Living Area Source
Public Records
Living Area Units
Square Feet
Lot Size Square Meters
896
Middle Or Junior School
Corner Lake Middle
Modification Timestamp
2024-10-03T17:17:16.024Z
Parcel Number
13-23-29-1139-10-100
Patio And Porch Features
Covered, Front Porch
Pet Restrictions
Please check with HOA manager for specifics
Pet Size
Medium (36-60 Lbs.)
Previous List Price
285000
Price Change Timestamp
2024-10-03T17:16:41.000Z
Public Remarks
Imagine waking up to breathtaking waterfront views every morning in your new 3-bedroom condo at Camelot by the Lake! If you love the lake life, boating, and being close to all the excitement Orlando offers, this is the perfect home for you. This beautifully updated end-unit features stunning waterfront views from every window, and the kitchen is a true showstopper. Outfitted with rare quartzite countertops, a matching backsplash, plenty of cabinet space with accent lighting, brand-new stainless steel appliances, and ceramic tile floors, it’s a dream to cook in. Each spacious bedroom comes with large closets, ceiling fans, and new blinds. Step outside to your private patio, overlooking the lush courtyards — perfect for pets and could easily be screened in. Plus, the convenience of an included washer and dryer makes life that much easier. The HOA fees cover water, sewer, trash, and pest control, so you’ll have fewer worries. And when it comes to amenities, Camelot by the Lake has it all: two pools (one heated), a full gym, tennis courts, boat storage (wet and dry), picnic areas with BBQ grills by the lake, and even a sandy beach. Additional perks include pet walk areas, a car wash station, bike racks, and a full-time on-site property manager along with two maintenance workers, keeping everything in pristine condition. If you have little ones, you'll love the A-rated schools nearby: Pershing K-8, Cornerstone K-12 Charter, and Boone. This is more than just a home—it's a lifestyle!
RATIO Current Price By Calculated SqFt
205.07
Showing Requirements
ShowingTime
Status Change Timestamp
2024-09-05T12:21:59.000Z
Tax Legal Description
CAMELOT BY THE LAKE CONDO CB 5/92 UNIT 10 BLDG J
Universal Property Id
US-12095-N-132329113910100-S-J10
Unparsed Address
5437 HANSEL AVE #J10
Vegetation
Mature Landscaping, Trees/Landscaped
Water Body Name
LAKE CONWAY
Water Extras
Skiing Allowed
Water View
Lake, Lake - Chain of Lakes




























