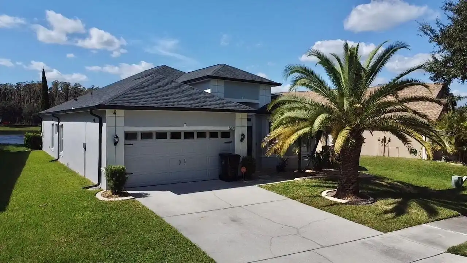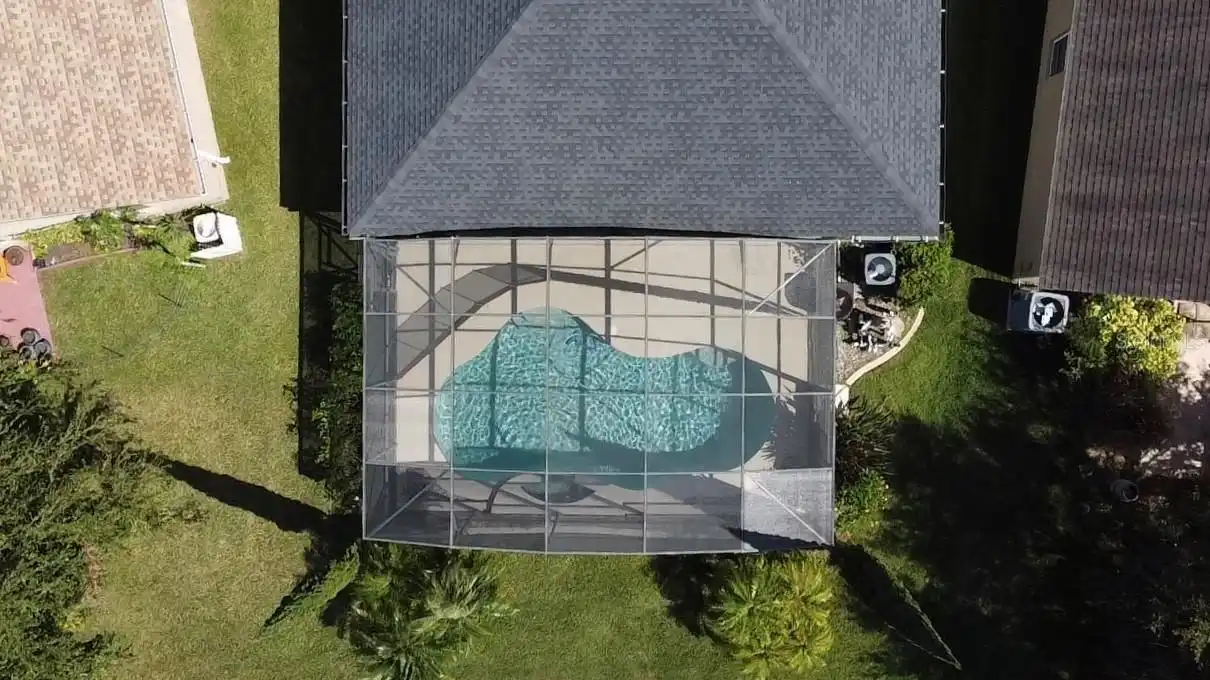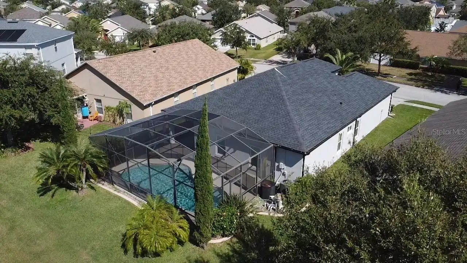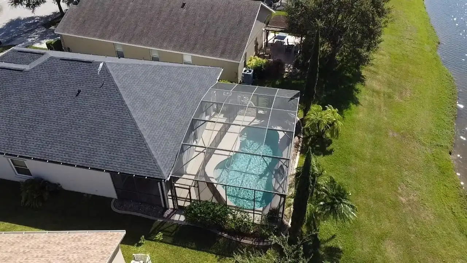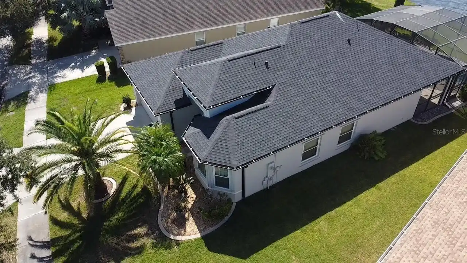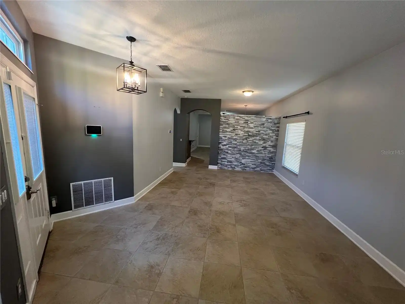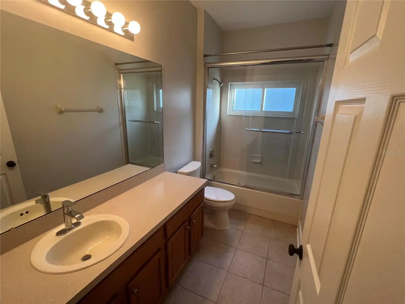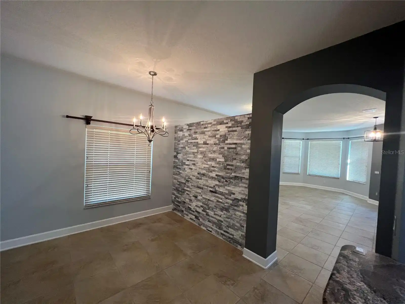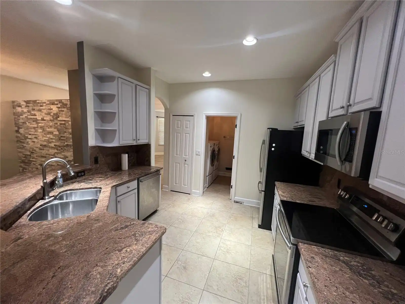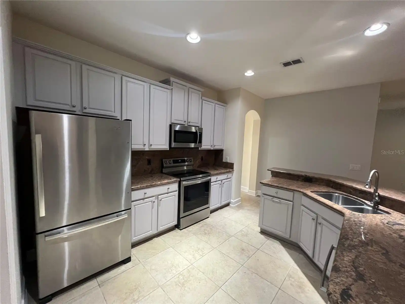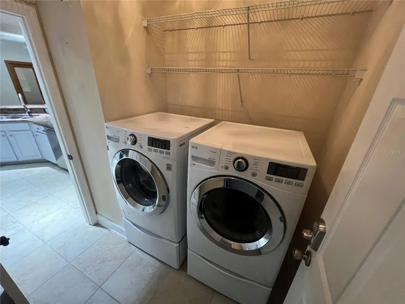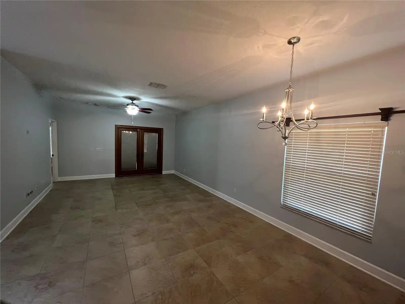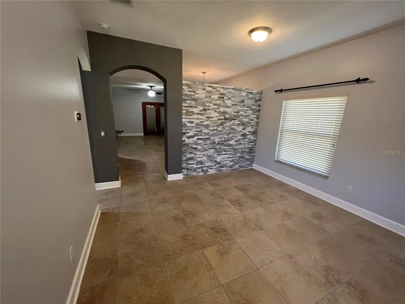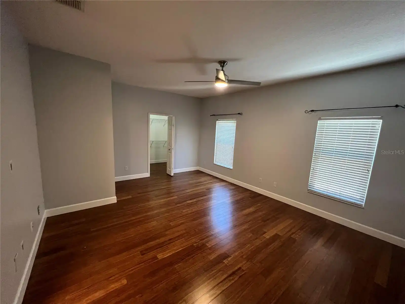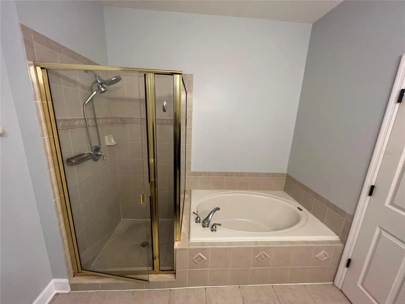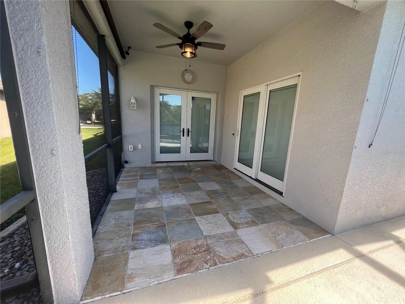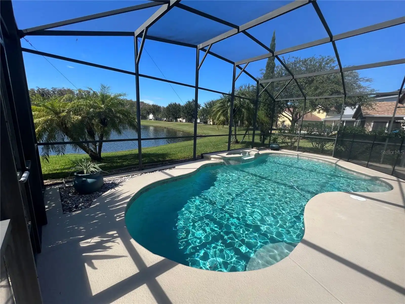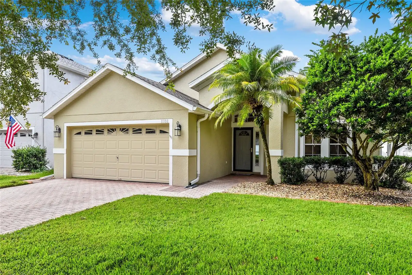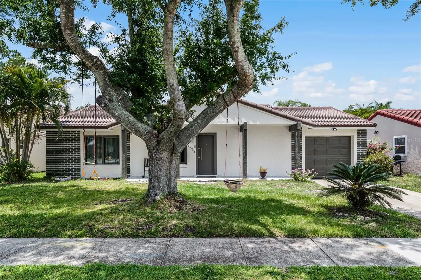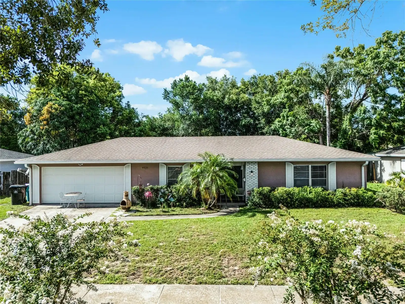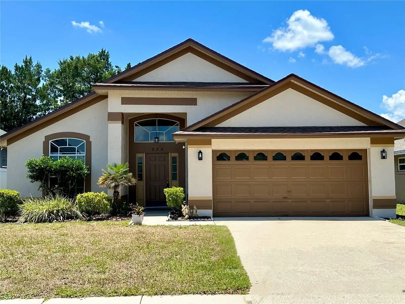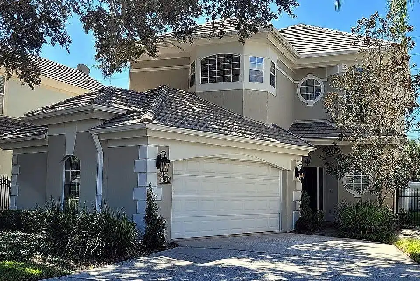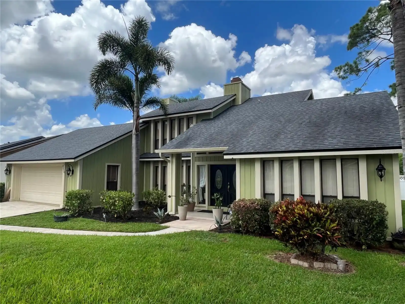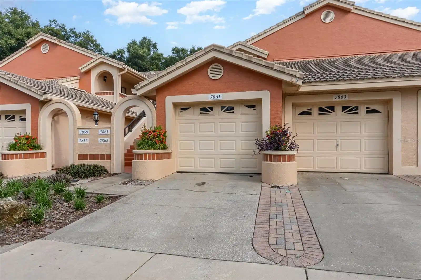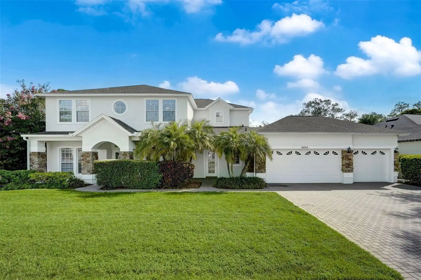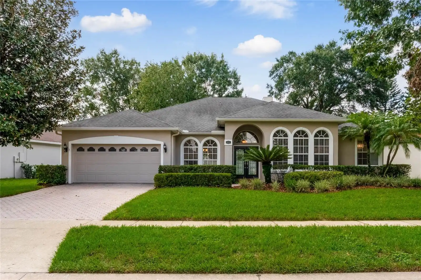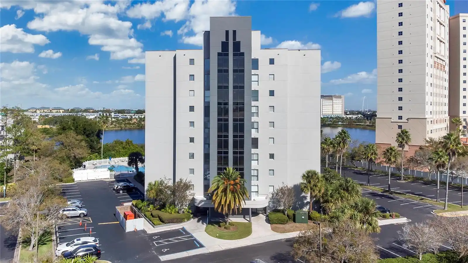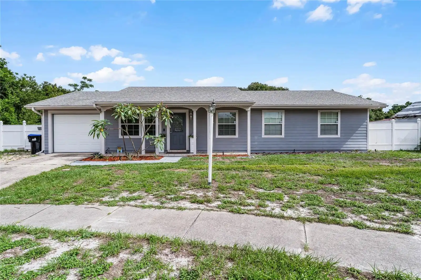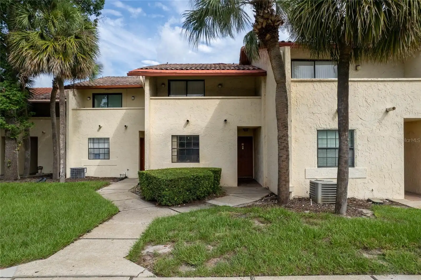Additional Information
Additional Lease Restrictions
Buyer to verify with HOA
Additional Parcels YN
false
Alternate Key Folio Num
302324898301520
Appliances
Convection Oven, Dishwasher, Disposal, Dryer, Microwave, Range, Refrigerator, Trash Compactor, Washer
Association Email
Kassie Kouvaras
Association Fee Frequency
Quarterly
Association Fee Requirement
Required
Association URL
vistalakesfl.com
Building Area Source
Public Records
Building Area Total Srch SqM
173.73
Building Area Units
Square Feet
Calculated List Price By Calculated SqFt
256.15
Construction Materials
Block, Stucco
Cumulative Days On Market
2
Currency Monthly Rent Amount
2700.00
Days Notice To Tenant If Not Renew
30 days
Disclosures
Seller Property Disclosure
Elementary School
Vista Lakes Elem
End Date of Lease
2024-10-30
Exterior Features
French Doors, Hurricane Shutters, Irrigation System, Outdoor Shower, Rain Gutters, Sidewalk
Foundation Details
Concrete Perimeter
Interior Features
Ceiling Fans(s), Central Vaccum, Living Room/Dining Room Combo, Primary Bedroom Main Floor, Thermostat, Walk-In Closet(s), Window Treatments
Internet Address Display YN
true
Internet Automated Valuation Display YN
true
Internet Consumer Comment YN
true
Internet Entire Listing Display YN
true
Laundry Features
Laundry Room
Living Area Source
Public Records
Living Area Units
Square Feet
Lot Features
Landscaped, Sidewalk, Paved
Lot Size Square Meters
605
Middle Or Junior School
Odyssey Middle
Modification Timestamp
2024-08-16T17:20:09.337Z
Parcel Number
24-23-30-8983-01-520
Patio And Porch Features
Covered, Enclosed, Porch, Rear Porch, Screened
Pet Restrictions
Buyer to verify with HOA
Pet Size
Very Small (Under 15 Lbs.)
Pets Allowed
Breed Restrictions, Number Limit, Size Limit, Yes
Pool Features
Child Safety Fence, Heated, In Ground, Lighting, Screen Enclosure
Property Condition
Completed
Public Remarks
Welcome to this gem with abundant curb appeal! The stunning photos only hint at what you'll experience when you visit this spectacular pond-front home, surrounded by lush landscaping. This beautiful pool home boasts numerous upgrades and attractive features. Upon entering, you'll be greeted by the formal living and dining rooms, with tile flooring throughout the main living areas and laminate hardwoods in all bedrooms. The kitchen showcases top-grade granite countertops with a breakfast bar that overlooks the spacious dining and family room. Treat yourself to the oversized owner's retreat, complete with a LARGE walk-in closet. This home offers the perfect space for entertaining family and friends. Step through the Pella sliding glass doors off the master bedroom and the French doors from the living room onto your screened-in porch, where you can enjoy your private pool and tranquil water view. The backyard is PERFECT for FAMILY FUN, offering ENDLESS hours of PURE ENJOYMENT. This amazing community takes pride in its activities and amenities, which include a large resort-style pool, waterslide, kiddie pool, fitness center, basketball and tennis courts, playground, and more! Conveniently located near Lake Nona Medical City, UCF Medical Research Hospital, VA Hospital, airport, shopping, dining, 528/408, and 417. Call today to schedule your private showing! Investor Friendly.
RATIO Current Price By Calculated SqFt
256.15
Realtor Info
As-Is, Currently Leased, List Agent is Related to Owner, No Sign, Owner Motivated
Road Responsibility
Public Maintained Road
Security Features
Security System, Touchless Entry
Showing Requirements
24 Hour Notice, Appointment Only, Call Before Showing, Call Listing Agent, Lock Box Coded, See Remarks, ShowingTime
Status Change Timestamp
2024-08-14T19:53:50.000Z
Tax Legal Description
VISTA LAKES VILLAGES N-8 & N-9 (NEWPORT)53/71 LOT 152
Tax Other Annual Assessment Amount
1026
Total Acreage
0 to less than 1/4
Universal Property Id
US-12095-N-242330898301520-R-N
Unparsed Address
5878 MANCHESTER BRIDGE DR
Vegetation
Trees/Landscaped
Window Features
Window Treatments

















