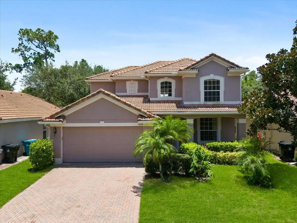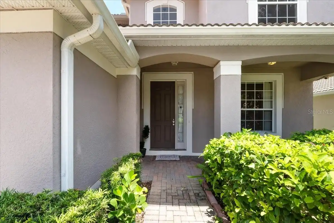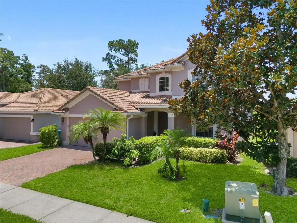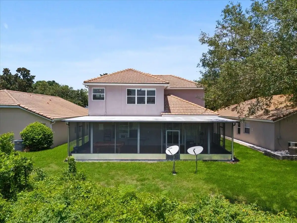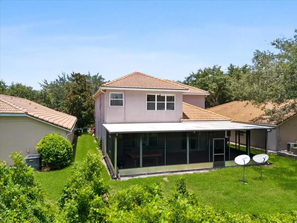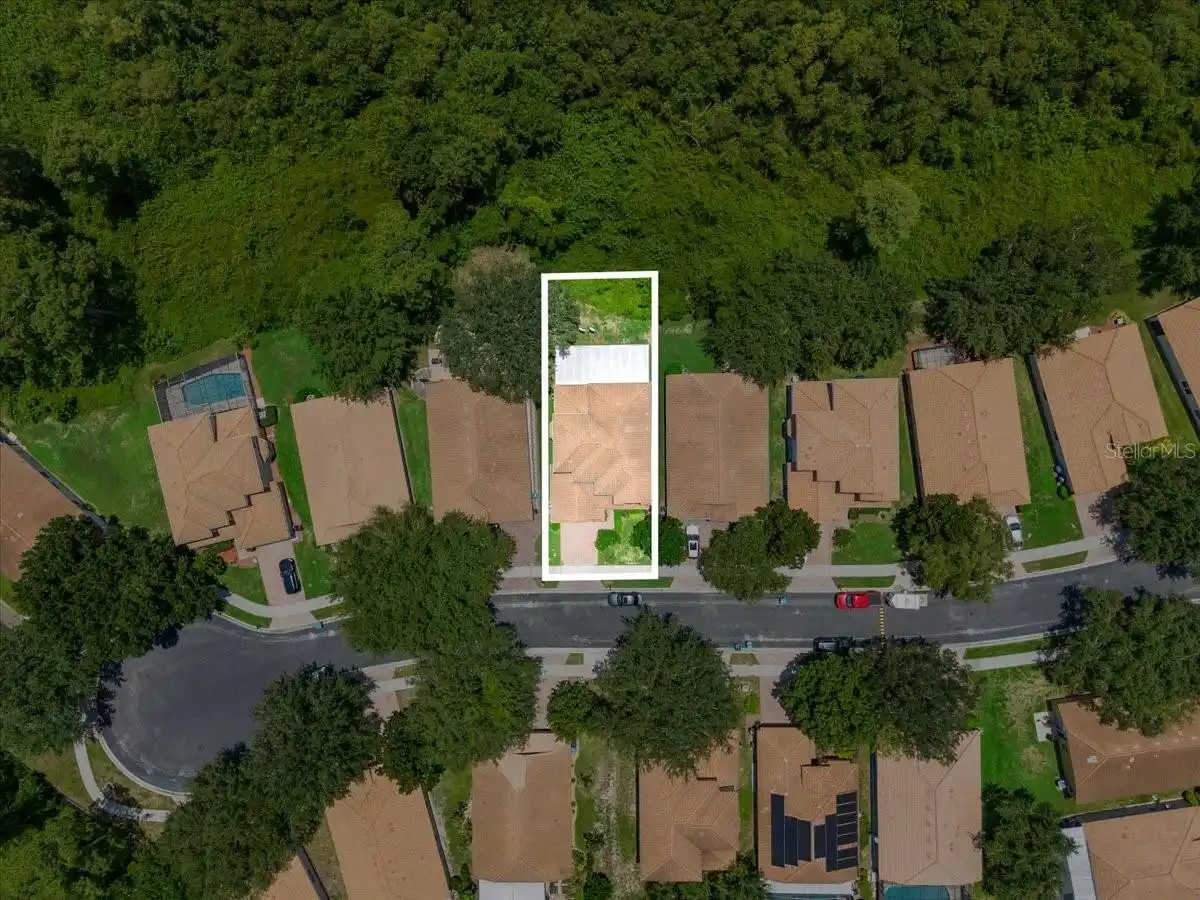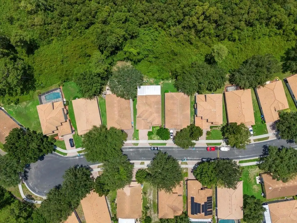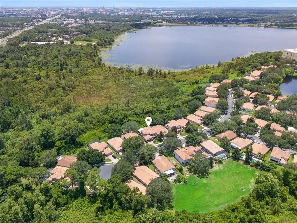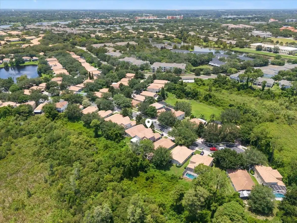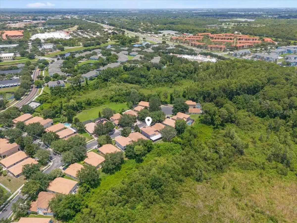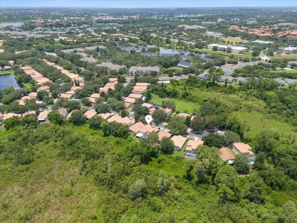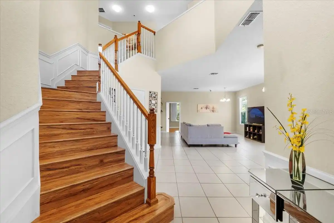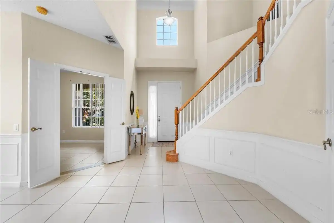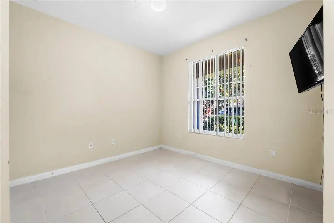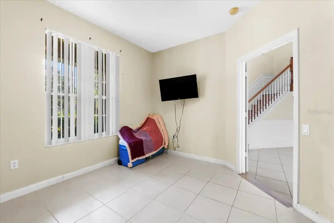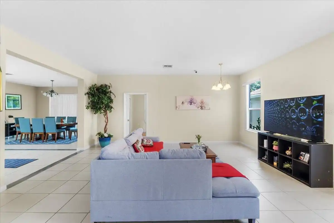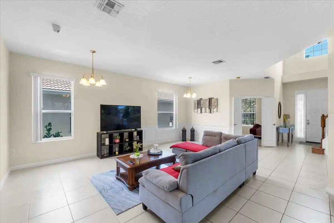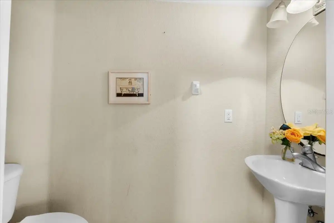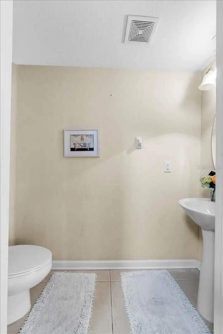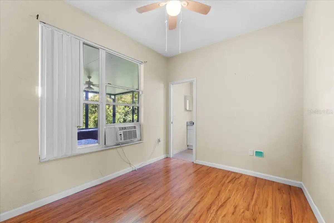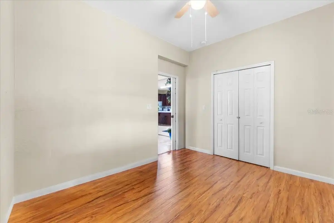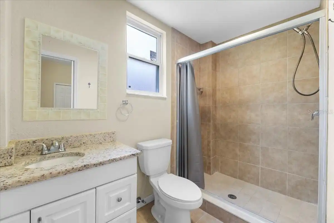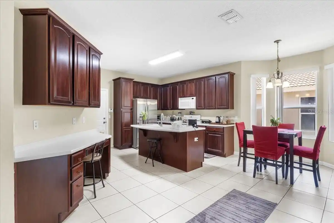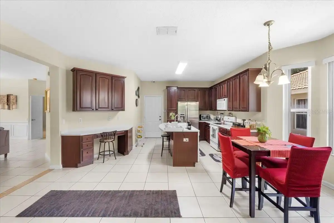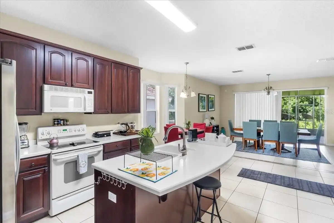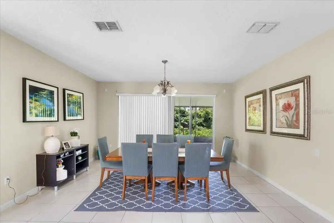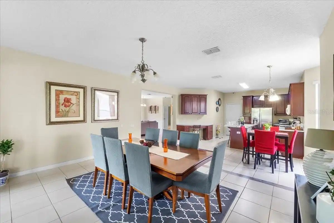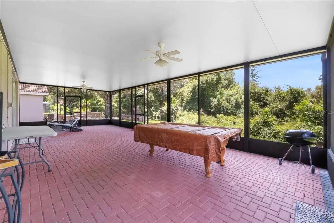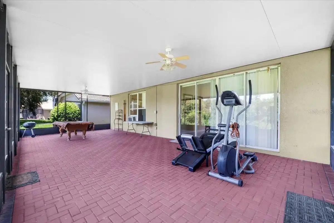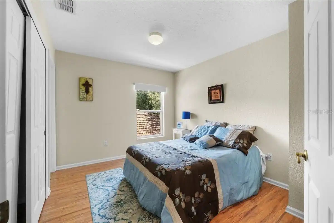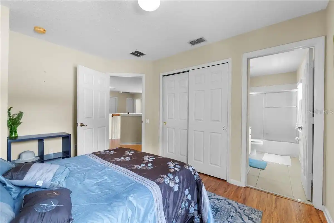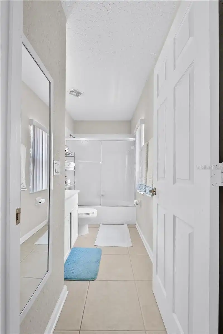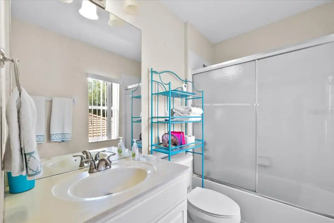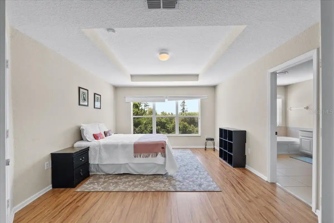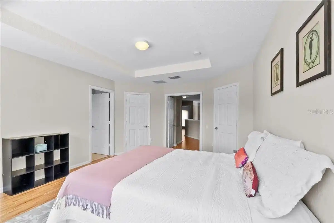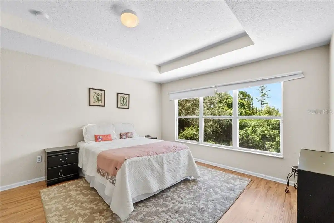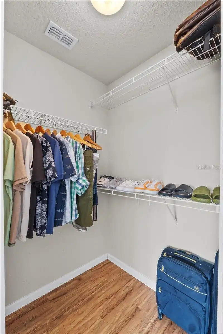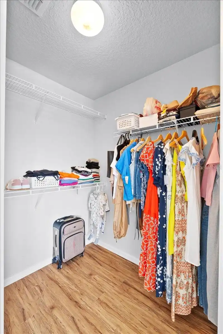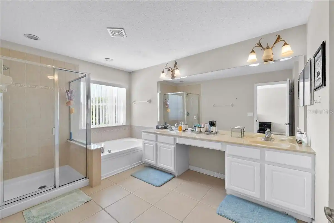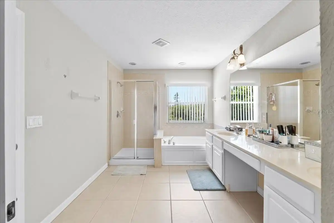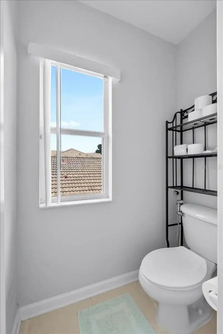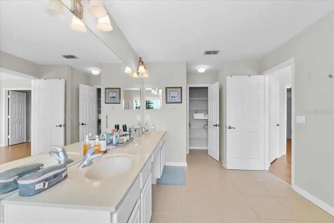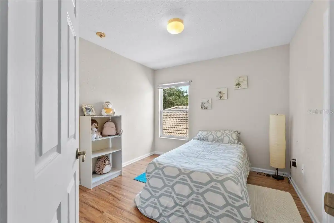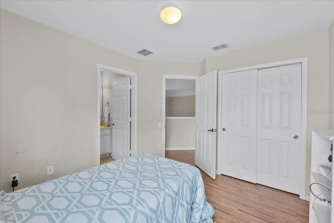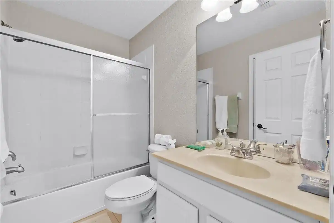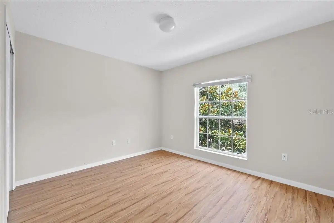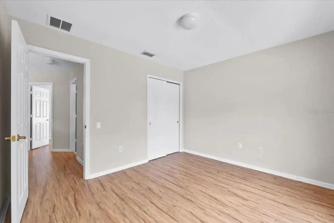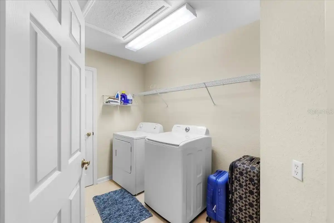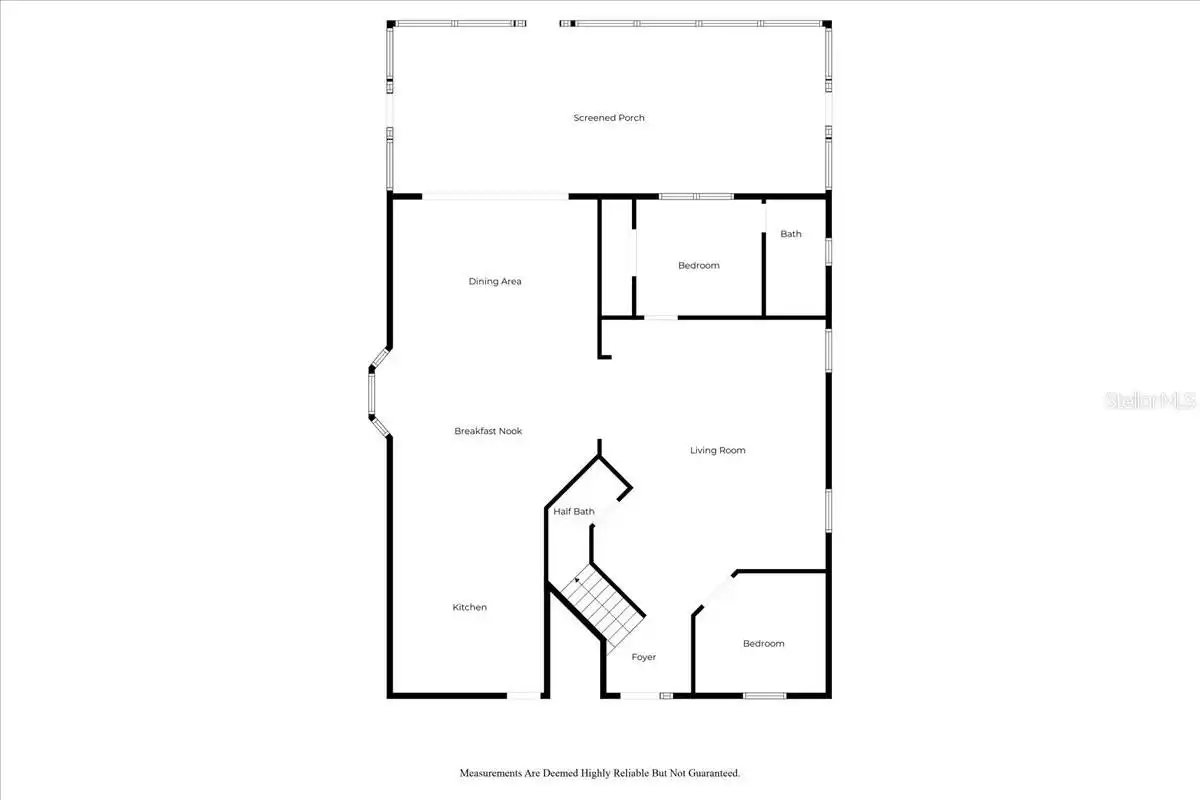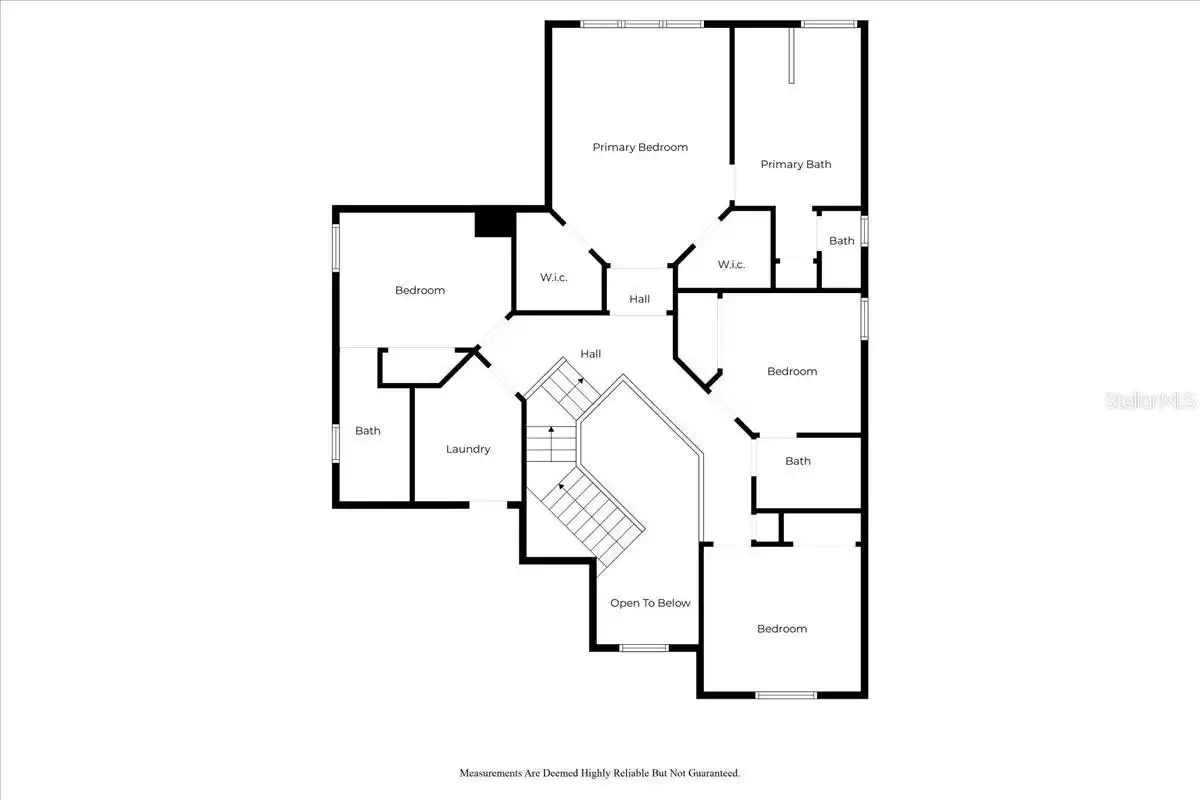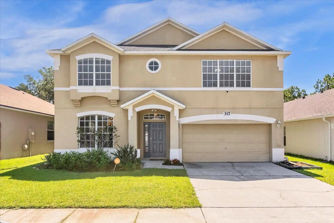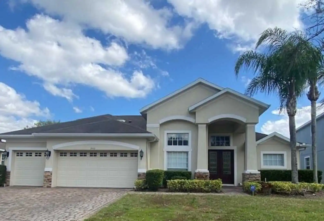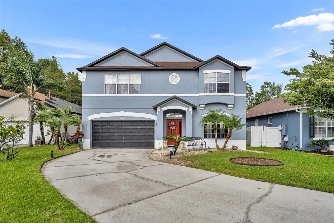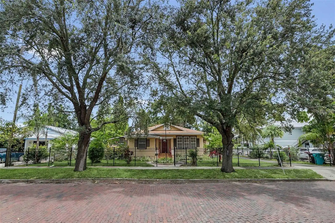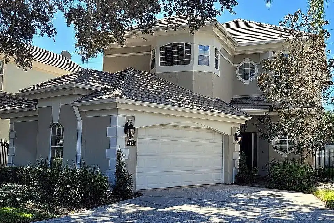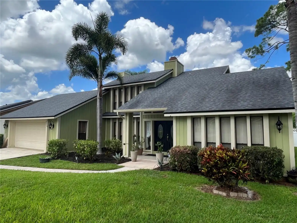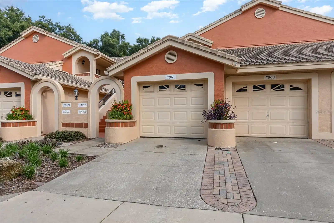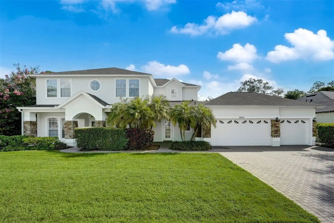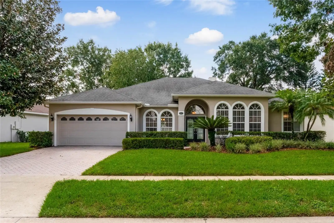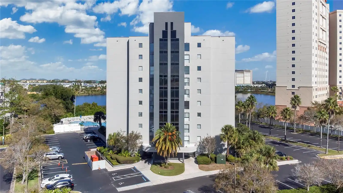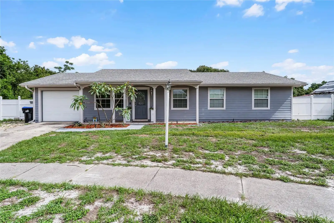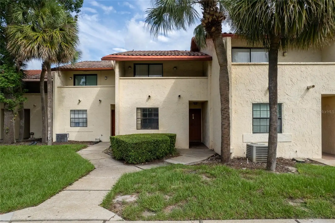Additional Information
Additional Lease Restrictions
Buyer and Buyer(s) agent must verify all HOA and community Fees, Rules and Restrictions directly with HOA association/management company.
Additional Parcels YN
false
Additional Rooms
Formal Living Room Separate
Alternate Key Folio Num
282312817600530
Appliances
Dishwasher, Dryer, Microwave, Range, Refrigerator, Washer
Approval Process
Buyer and Buyer(s) agent must verify all HOA and community Fees, Rules and Restrictions directly with HOA association/management company.
Association Approval Required YN
1
Association Email
jhix@sentrymgt.com
Association Fee Frequency
Monthly
Association Fee Requirement
Required
Building Area Source
Public Records
Building Area Total Srch SqM
320.42
Building Area Units
Square Feet
Calculated List Price By Calculated SqFt
212.10
Community Features
Deed Restrictions, Gated Community - Guard
Construction Materials
Block, Stucco
Contract Status
Other Contract Contingencies
Cumulative Days On Market
54
Elementary School
Windy Ridge Elem
Expected Closing Date
2024-10-15T00:00:00.000
Exterior Features
Private Mailbox
Flooring
Ceramic Tile, Laminate
Foundation Details
Block, Slab
Interior Features
Kitchen/Family Room Combo, Open Floorplan, PrimaryBedroom Upstairs
Internet Address Display YN
true
Internet Automated Valuation Display YN
true
Internet Consumer Comment YN
true
Internet Entire Listing Display YN
true
Laundry Features
Laundry Room, Upper Level
Living Area Source
Appraiser
Living Area Units
Square Feet
Lot Size Square Meters
604
Middle Or Junior School
Chain of Lakes Middle
Modification Timestamp
2024-09-10T16:17:08.755Z
Parcel Number
12-23-28-8176-00-530
Patio And Porch Features
Covered, Enclosed, Rear Porch, Screened
Pet Restrictions
Buyer and Buyer(s) agent must verify all HOA and community Rules and Restrictions directly with HOA association/management company.
Pets Allowed
Breed Restrictions
Previous List Price
590000
Price Change Timestamp
2024-08-23T15:41:32.000Z
Public Remarks
Under contract-accepting backup offers. Beautiful and Spacious 5 bedroom, 4.5 bathroom, with an office space in the desirable community of Stonebridge Lakes at Metro West. This gorgeous property features lots of natural light throughout and front pavers porch. Huge living room with half bathroom that leads you to the Kitchen area with breakfast nook and dining/family room area. Sliding doors leading you to a screened paver rear porch and backyard perfect for your outdoor activities with no rear neighbors. Also, a first floor bedroom with a full bathroom. Laminate flooring throughout stairscase. Upstairs spacious Master bedroom with walk-in closets, the master bathroom features a separate shower stall with glass doors, bathtub, his and her sinks with a vanity area. Two bedrooms and a share full bathroom and an additional bedroom with its on private full bathroom. Upstairs laundry room with washer and dryer. This gated community features a virtual guard. Located in the desirable area of metro west minutes away from entertainment, theme parks, shopping plazas, malls, restaurants and so much more! Come and see this beauty today!
Purchase Contract Date
2024-09-05
RATIO Current Price By Calculated SqFt
212.10
Realtor Info
As-Is, No Sign
Showing Requirements
24 Hour Notice, Appointment Only, Call Before Showing, Call Listing Agent
Status Change Timestamp
2024-09-10T16:16:23.000Z
Tax Legal Description
STONEBRIDGE LAKES 54/131 LOT 53
Total Acreage
0 to less than 1/4
Universal Property Id
US-12095-N-122328817600530-R-N
Unparsed Address
5888 BUFORD ST
Utilities
BB/HS Internet Available, Cable Available, Public
Vegetation
Mature Landscaping, Trees/Landscaped


















































