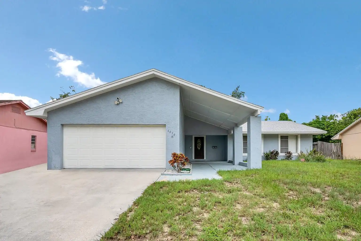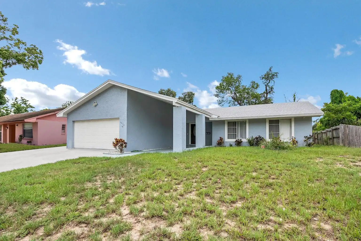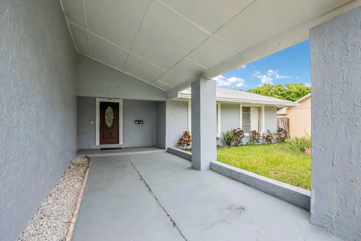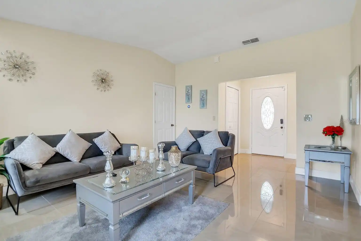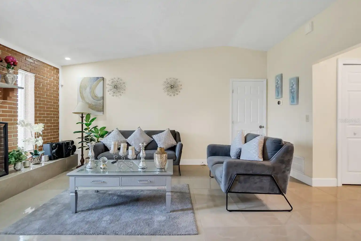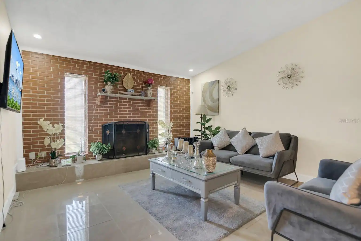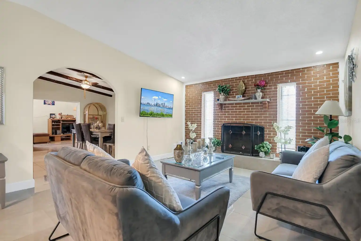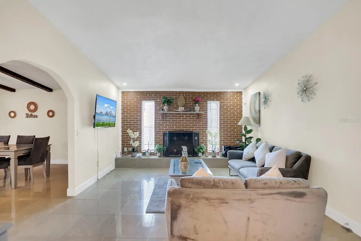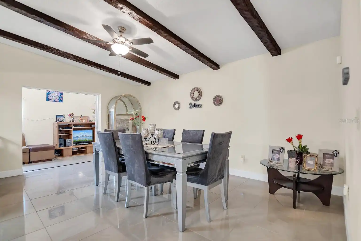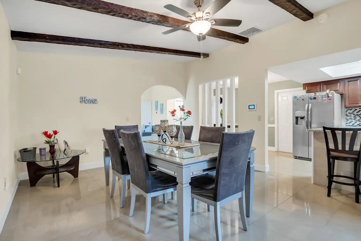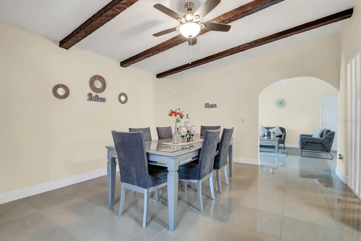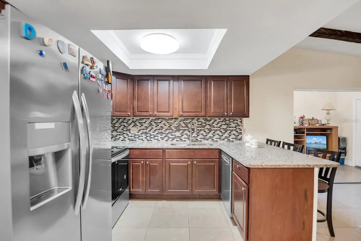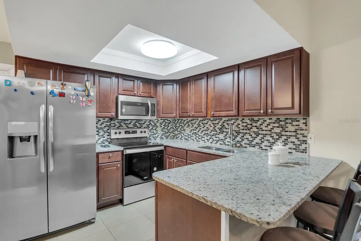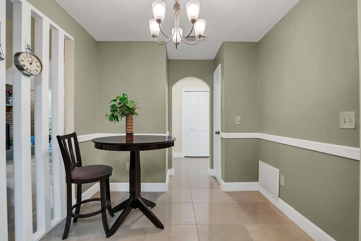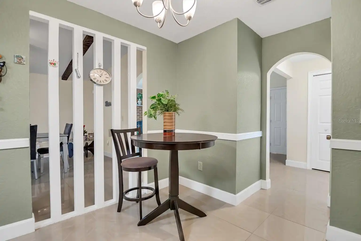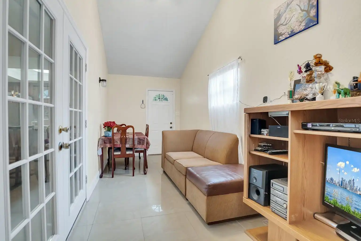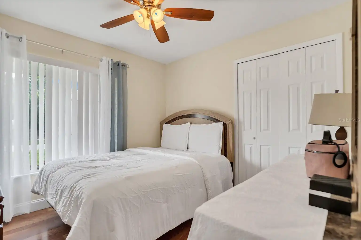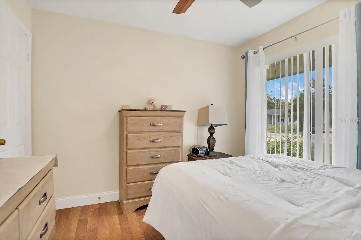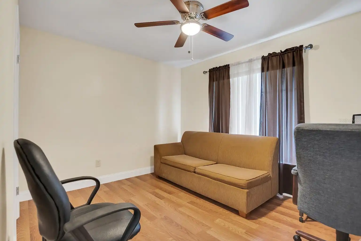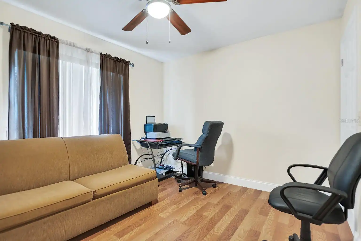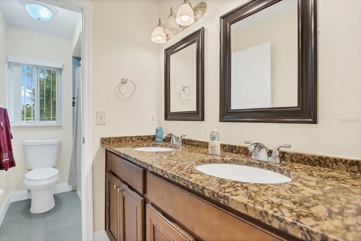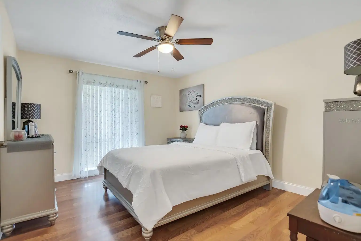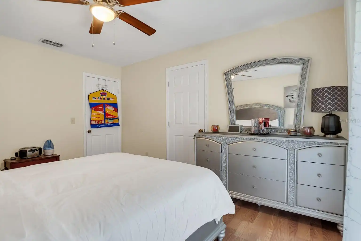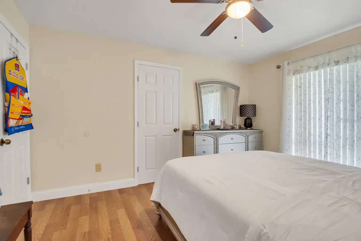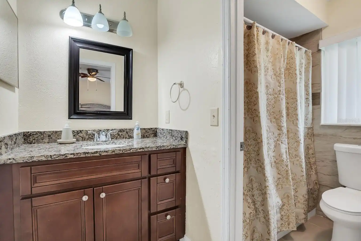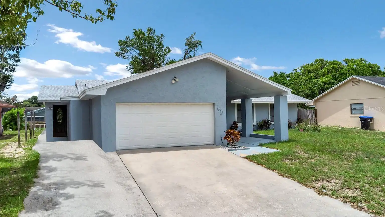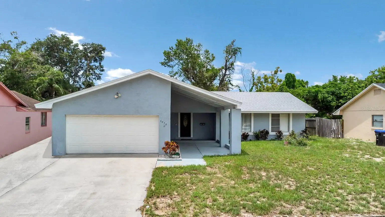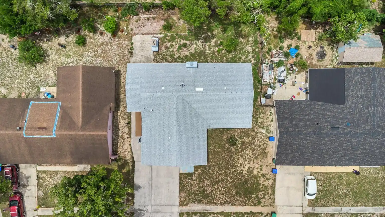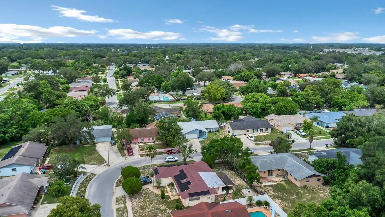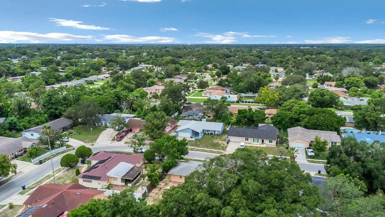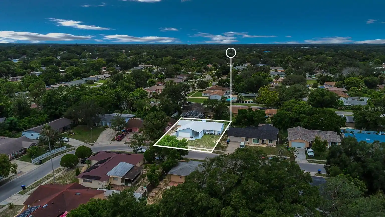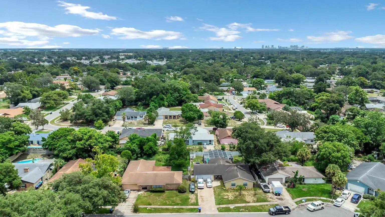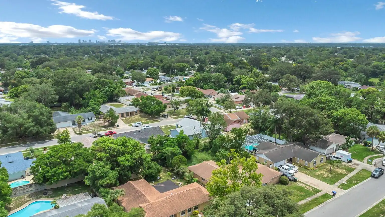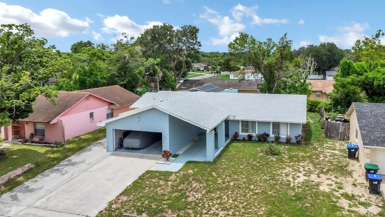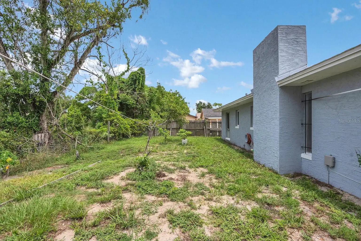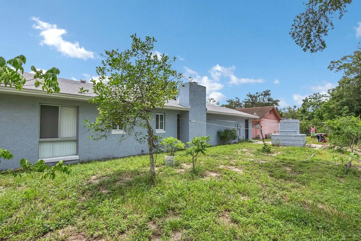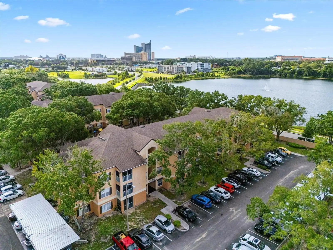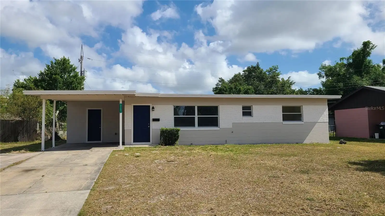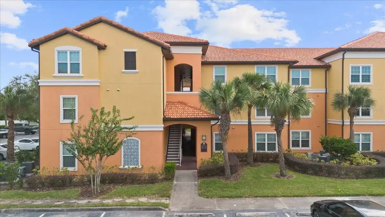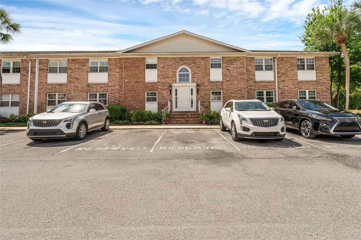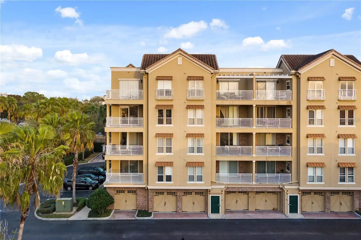Additional Information
Additional Parcels YN
false
Appliances
Dryer, Microwave, Range, Refrigerator, Washer
Building Area Source
Public Records
Building Area Total Srch SqM
227.52
Building Area Units
Square Feet
Calculated List Price By Calculated SqFt
196.38
Construction Materials
Block, Stucco
Contract Status
Appraisal, Financing, Inspections
Cumulative Days On Market
17
Elementary School
Pine Hills Elem
Expected Closing Date
2024-11-18T00:00:00.000
Exterior Features
Private Mailbox, Sidewalk
Flood Zone Date
2009-09-25
Flood Zone Panel
12095C0230F
Flooring
Ceramic Tile, Laminate, Tile
Interior Features
Ceiling Fans(s), Open Floorplan, Stone Counters, Thermostat
Internet Address Display YN
true
Internet Automated Valuation Display YN
true
Internet Consumer Comment YN
true
Internet Entire Listing Display YN
true
Laundry Features
In Garage
Living Area Source
Public Records
Living Area Units
Square Feet
Lot Size Dimensions
75'x105'x75'x105'
Lot Size Square Meters
732
Middle Or Junior School
Robinswood Middle
Modification Timestamp
2024-10-06T17:19:09.468Z
Parcel Number
28-22-13-8078-00-160
Pet Restrictions
Per County restrictions
Public Remarks
Under contract-accepting backup offers. Buyer financing fell through. Welcome to the pinnacle of comfort and style in the coveted community of Wedgewood Village! This meticulously upgraded residence offers an unparalleled living experience. Step inside and you'll be greeted by a spacious living room featuring a cozy fireplace, perfect for relaxing evenings. To the left, you'll find a beautiful and expansive dining area, ideal for hosting family and friends during the holidays. On the south side of the home, an inviting den awaits, perfect for enjoying a morning coffee or setting up as a home office. Enter through the garage and discover a breathtakingly renovated kitchen—the heart of the home—designed to inspire your culinary adventures. It also includes a charming breakfast nook that adds to its appeal. On the north end of the home, you'll find two generously sized bedrooms and a beautifully renovated bathroom. The large primary bedroom boasts ample natural light from its large window, and features an en-suite bathroom with granite countertops, a private tub and shower area. This residence blends style and comfort seamlessly, creating a living space that feels both luxurious and inviting. Location is key with a short drive from the SR 408; in no time you will be in downtown Orlando in less than 10 minutes. Access the wonderful restaurants, lively nightlife, and scenic walks thru downtowns parks.
Purchase Contract Date
2024-10-06
RATIO Current Price By Calculated SqFt
196.38
Showing Requirements
Lock Box Electronic, ShowingTime
Status Change Timestamp
2024-10-06T17:18:09.000Z
Tax Legal Description
WEDGEWOOD VILLAGE 2/139 LOT 16
Total Acreage
0 to less than 1/4
Universal Property Id
US-12095-N-282213807800160-R-N
Unparsed Address
6050 WEDGEWOOD CIR
Utilities
Electricity Connected, Sewer Connected, Water Connected




































