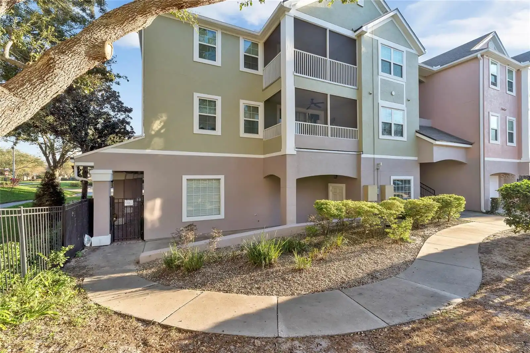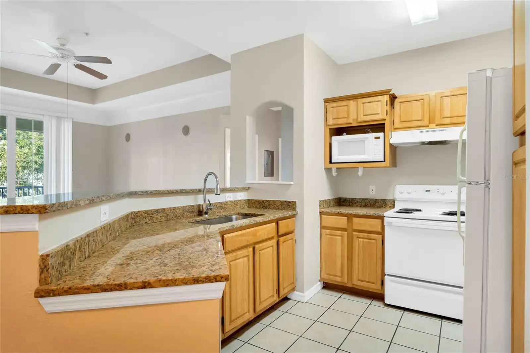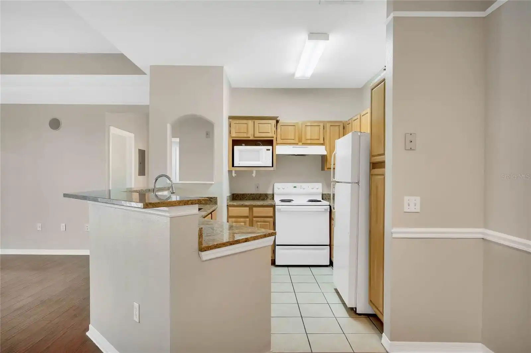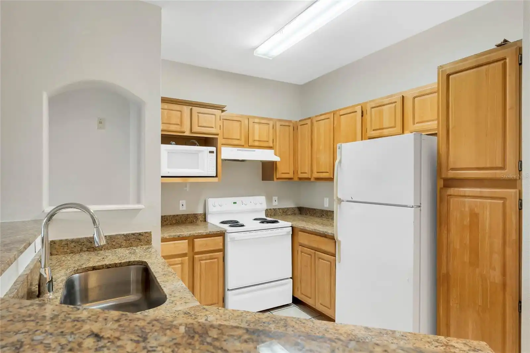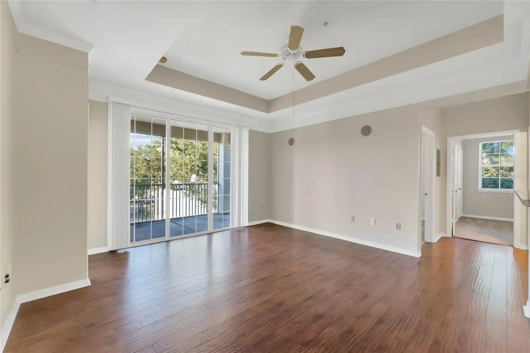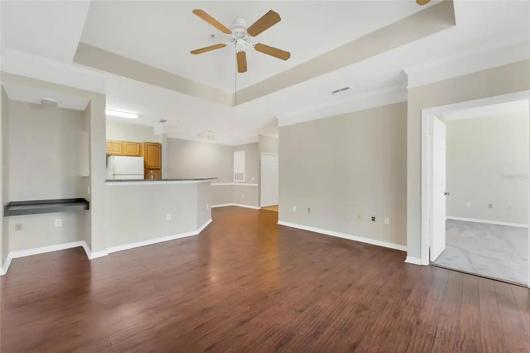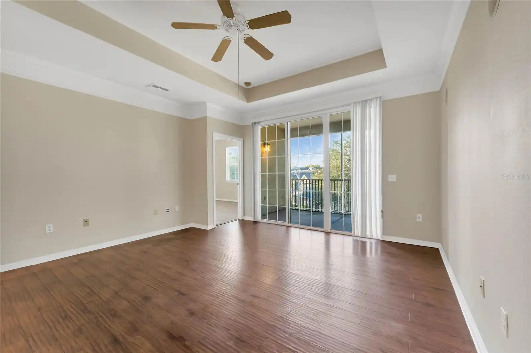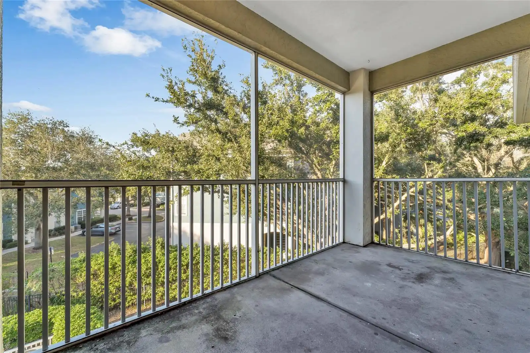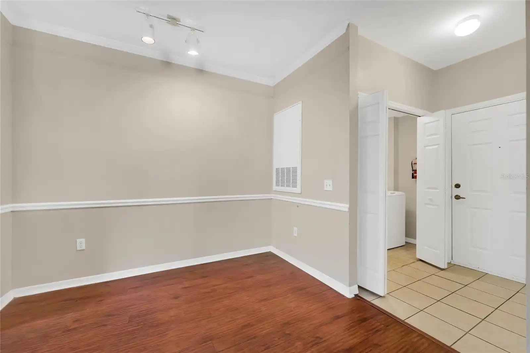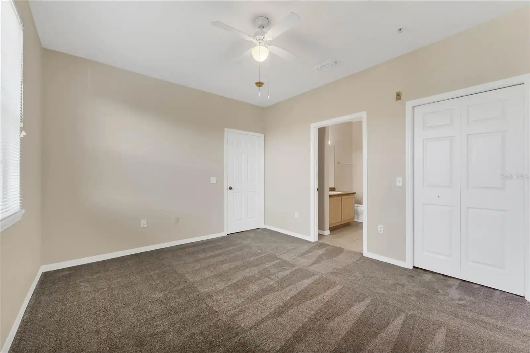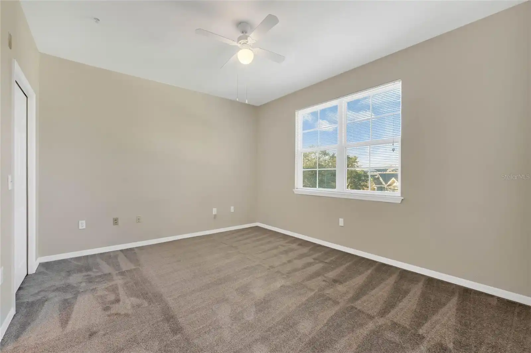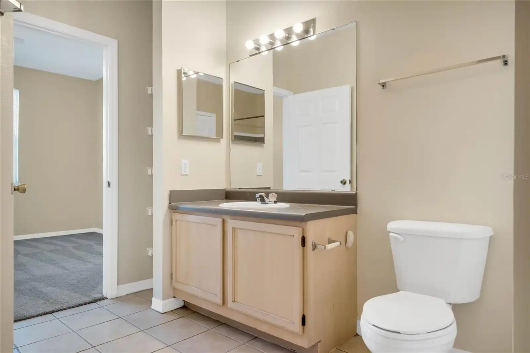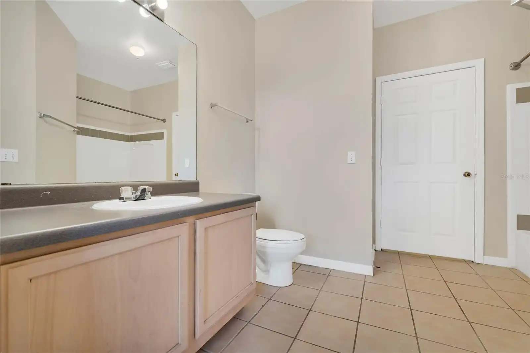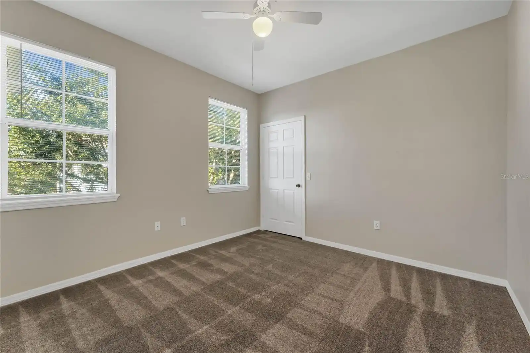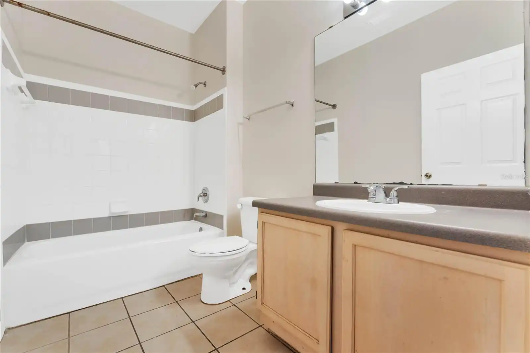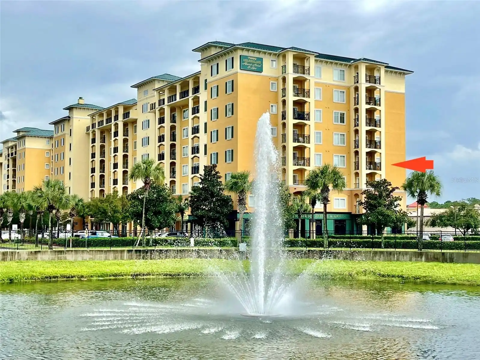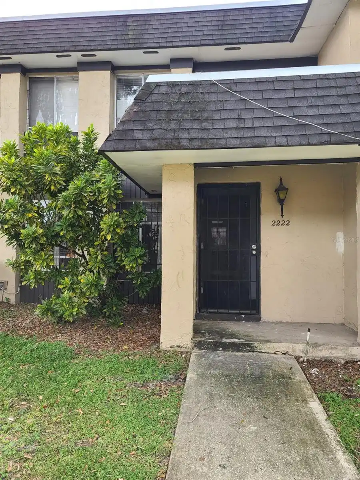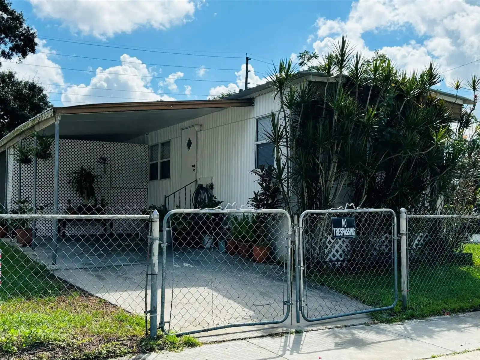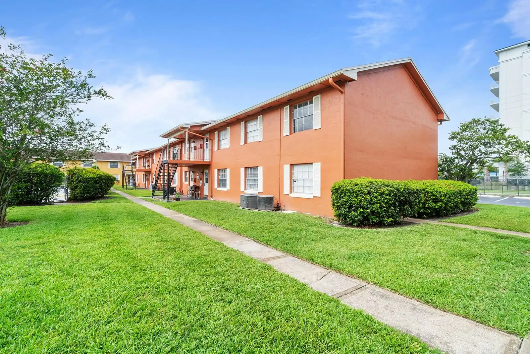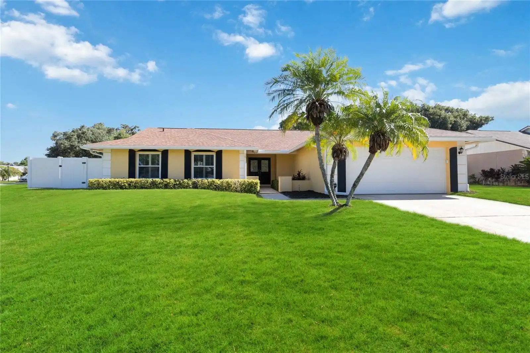Additional Information
Additional Lease Restrictions
Buyer/Buyer's agent to verify all rules and restrictions with the HOA
Additional Parcels YN
false
Alternate Key Folio Num
282301328741301
Appliances
Dishwasher, Dryer, Electric Water Heater, Refrigerator, Washer
Approval Process
Buyer/Buyer's agent to verify all rules and restrictions with the HOA
Association Amenities
Clubhouse, Fitness Center, Gated, Pool
Association Approval Required YN
1
Association Email
Jsantiago@kwpmc.com
Association Fee Frequency
Monthly
Association Fee Includes
Guard - 24 Hour, Pool, Maintenance Grounds, Private Road, Recreational Facilities
Association Fee Requirement
Required
Association URL
https://websites.kw-ic.com/hamptonsmetrowest/
Building Area Source
Public Records
Building Area Total Srch SqM
117.06
Building Area Units
Square Feet
Calculated List Price By Calculated SqFt
162.70
Community Features
Clubhouse, Deed Restrictions, Fitness Center, Gated Community - Guard, Park, Pool
Construction Materials
Stucco
Cumulative Days On Market
1
Disclosures
Condominium Disclosure Available
Interior Features
Ceiling Fans(s), Living Room/Dining Room Combo, Stone Counters, Thermostat
Internet Address Display YN
true
Internet Automated Valuation Display YN
true
Internet Consumer Comment YN
true
Internet Entire Listing Display YN
true
Laundry Features
Inside, Laundry Closet
Living Area Source
Public Records
Living Area Units
Square Feet
Lot Size Square Feet
22873
Lot Size Square Meters
2125
Modification Timestamp
2024-11-23T11:52:43.003Z
Parcel Number
01-23-28-3287-41-301
Pet Restrictions
Buyer/Buyer's agent to verify all rules and restrictions with the HOA
Pet Size
Small (16-35 Lbs.)
Pets Allowed
Cats OK, Dogs OK
Property Condition
Completed
Public Remarks
You've found it! Spacious 3 bedroom 3rd floor condo in the Metrowest area ready for you to make it home, or make it your next investment. New Carpet in all bedrooms, wood laminate flooring and tile in the living and wet areas. Walk through the front door and be greeted to an open Kitchen with breakfast bar, granite counters and open to the living room with lots of light coming through your private screened in balcony with huge slider doors. Primary bedroom located closer to the entry with pass through spacious master bath. To the back of the unit are your additional 2, spacious bedrooms, architectural niche that can be a small desk area. All this and all appliances included, new water heater and tons of community amenities. Including guarded entry, 2 community pools, gym, trails around Turkey lake, fishing dock, car wash area, and bbq's.
RATIO Current Price By Calculated SqFt
162.70
Showing Requirements
Sentri Lock Box
Status Change Timestamp
2024-11-22T19:01:03.000Z
Tax Legal Description
HAMPTONS AT METROWEST PHASE 2 8088/826 UNIT 301 BLDG 41
Universal Property Id
US-12095-N-012328328741301-S-301
Unparsed Address
6412 QUEENS BOROUGH AVE #301
Utilities
Cable Available, Electricity Connected, Sewer Connected















