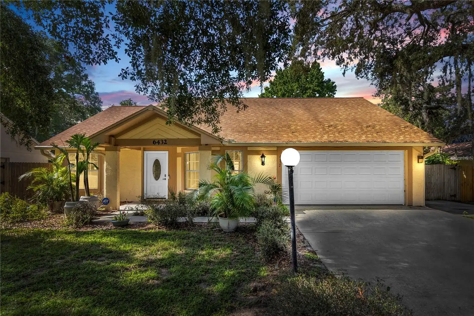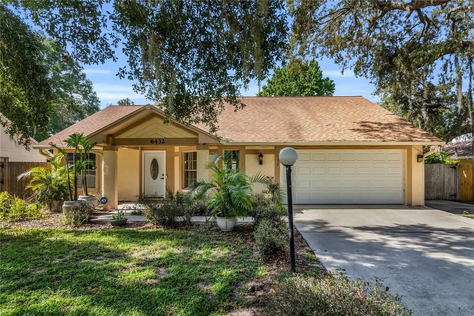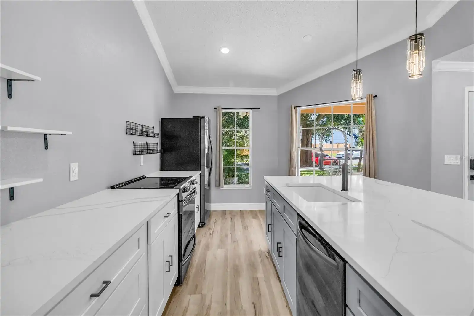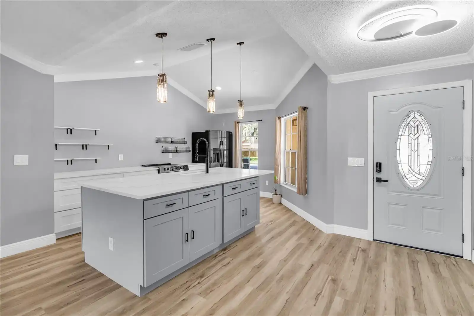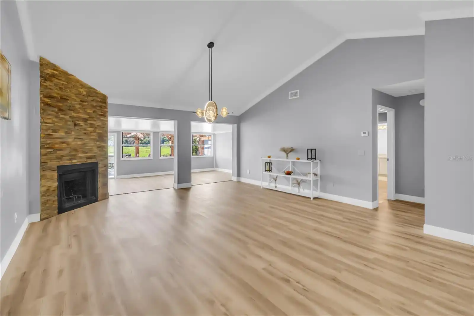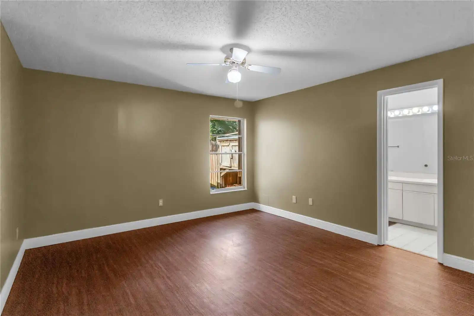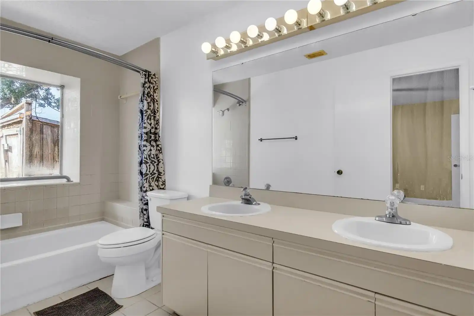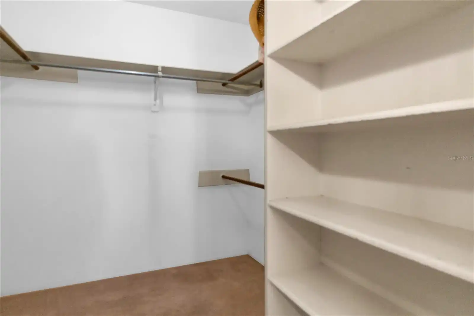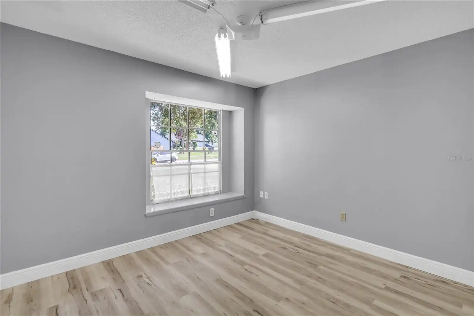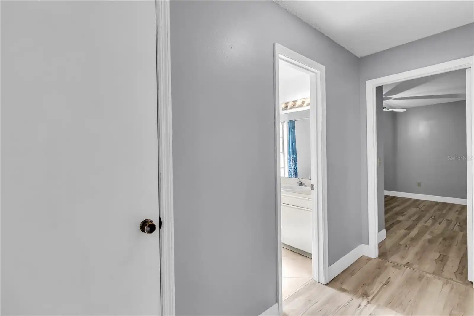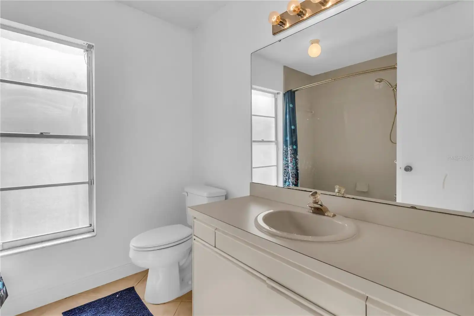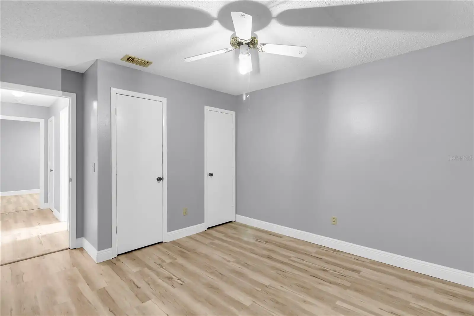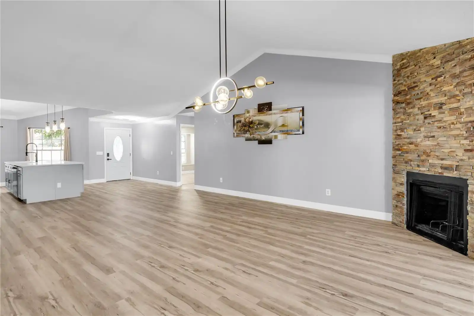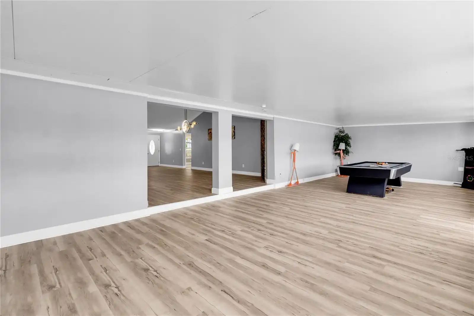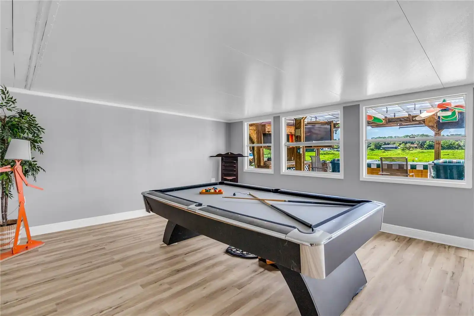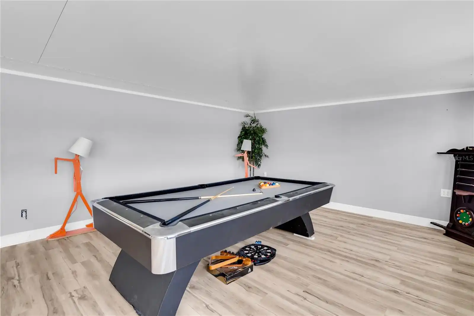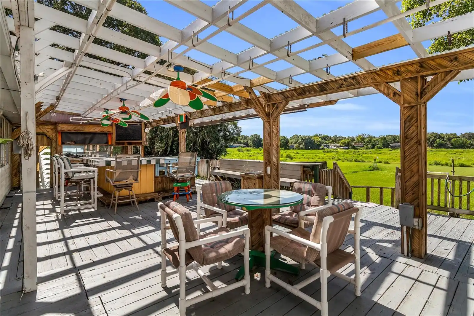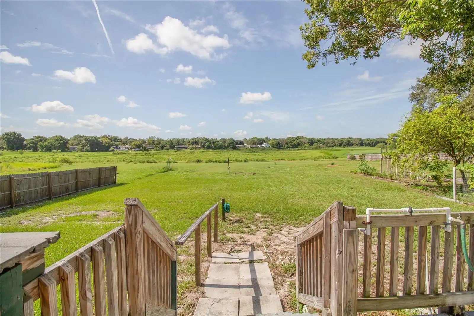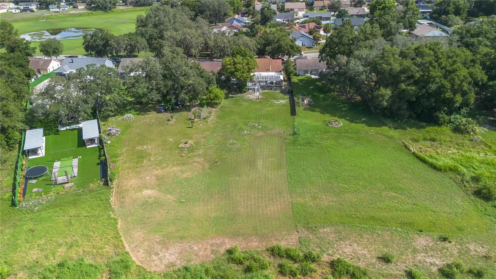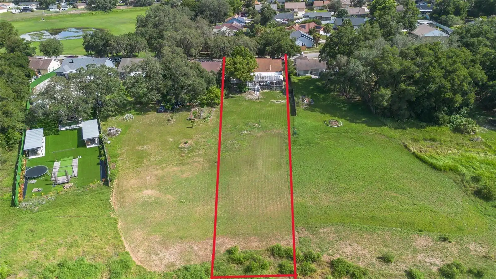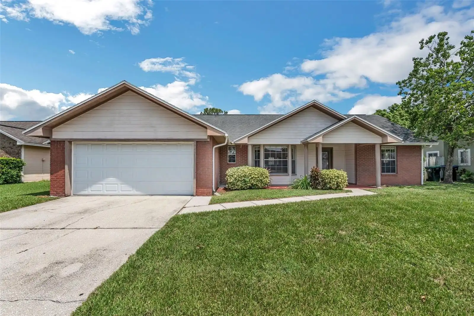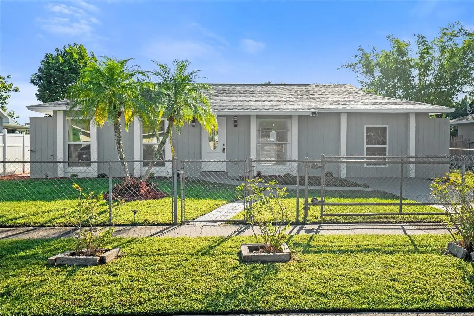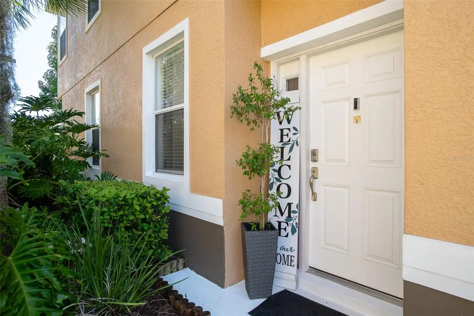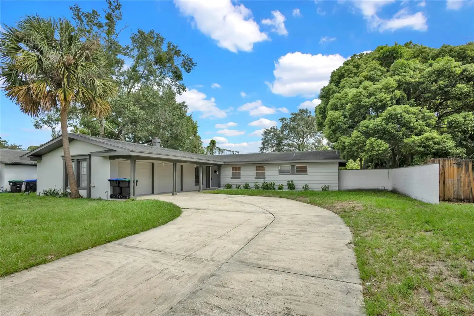Additional Information
Additional Parcels YN
false
Additional Rooms
Attic, Family Room, Great Room
Appliances
Dishwasher, Dryer, Electric Water Heater, Range, Refrigerator, Washer
Architectural Style
Patio Home, Ranch
Association Fee Frequency
Annually
Association Fee Requirement
Required
Building Area Source
Public Records
Building Area Total Srch SqM
357.68
Building Area Units
Square Feet
Calculated List Price By Calculated SqFt
193.02
Construction Materials
Block
Cumulative Days On Market
120
Disclosures
HOA/PUD/Condo Disclosure, Seller Property Disclosure
Elementary School
Lake Gem Elem
Exterior Features
French Doors, Sidewalk
Fireplace Features
Living Room, Wood Burning
Flooring
Carpet, Ceramic Tile, Laminate
Heating
Central, Heat Pump
Interior Features
Ceiling Fans(s), Eat-in Kitchen, High Ceilings, Kitchen/Family Room Combo, Living Room/Dining Room Combo, Open Floorplan, Primary Bedroom Main Floor, Split Bedroom, Stone Counters, Vaulted Ceiling(s), Walk-In Closet(s)
Internet Address Display YN
true
Internet Automated Valuation Display YN
true
Internet Consumer Comment YN
false
Internet Entire Listing Display YN
true
Laundry Features
In Garage
Living Area Source
Public Records
Living Area Units
Square Feet
Lot Features
In County, Level, Oversized Lot, Sidewalk, Paved
Lot Size Square Feet
18300
Lot Size Square Meters
1700
Middle Or Junior School
Meadowbrook Middle
Modification Timestamp
2024-11-22T17:44:08.804Z
Parcel Number
01-22-28-3722-00-570
Patio And Porch Features
Deck
Planned Unit Development YN
1
Previous List Price
399900
Price Change Timestamp
2024-11-22T17:44:04.000Z
Property Attached YN
false
Public Remarks
Welcome to your new home! Either a forever home, or starter home, this enchanting property is on an oversized lakefront lot, offering unparalleled tranquility and scenic views. THIS LOT SIZE IS HUGE!! There's endless possibilities for the backyard, enjoy a farm style garden, where you can grow all your fruits and vegetables, or an infiniti pool with the private backyard, and the list can go on! The home features three bedrooms, two baths, and a convenient two-car garage. With a spacious layout featuring high ceilings and an open floor plan. This home provides a perfect blend of comfort and modern style. The modern kitchen is designed for both functionality and aesthetics, while a cozy fireplace adds warmth and charm. Step outside onto the deck and immerse yourself in the gentle summer breeze, making it an ideal spot for family gatherings or peaceful moments alone. Don’t miss out on this opportunity to experience comfort, space, and serenity right in Orlando. Schedule your appointment today to see your future home!
RATIO Current Price By Calculated SqFt
193.02
Realtor Info
As-Is, Survey Available
Security Features
Security Lights, Smoke Detector(s), Touchless Entry
Showing Requirements
Lock Box Coded
Status Change Timestamp
2024-07-25T15:17:08.000Z
Tax Legal Description
HORSESHOE BEND SECTION 1 13/142 LOT 57 & A PORTION OF S1/2 OF SE1/4 OF SW1/4 OF SEC 1 DESC AS BEG SE COR OF LOT 57 RUN S 112.72 FT TO NORMAL WATER LINE SWLY 77.76 FT SWLY 9.30 FT N 156.73 FT TO SW COR OF LOT 57 E 75 FT TO POB
Total Acreage
1/4 to less than 1/2
Universal Property Id
US-12095-N-012228372200570-R-N
Unparsed Address
6432 LAKE HORSESHOE DR
Utilities
Cable Connected, Electricity Connected, Fire Hydrant, Street Lights, Underground Utilities, Water Connected
Vegetation
Mature Landscaping, Oak Trees
Water Body Name
HORSESHOE LAKE
Water Frontage Feet Lake
100




















