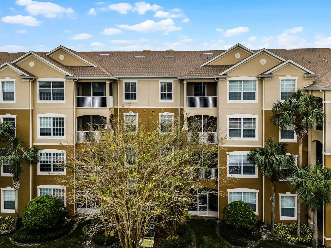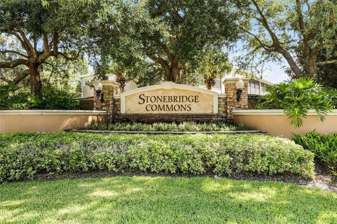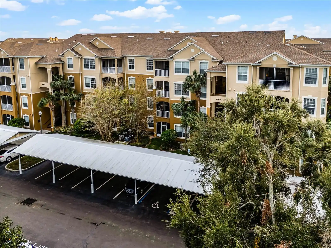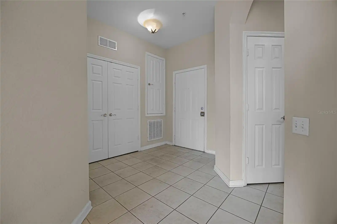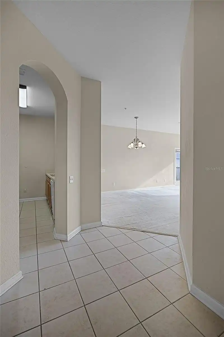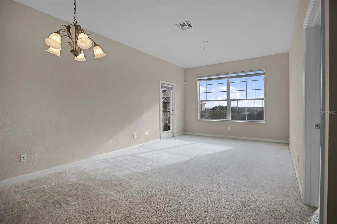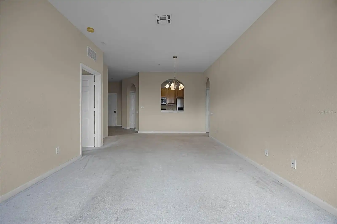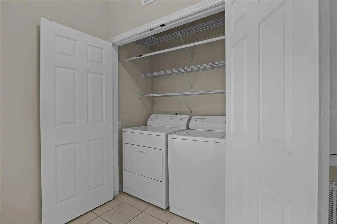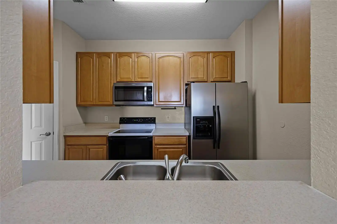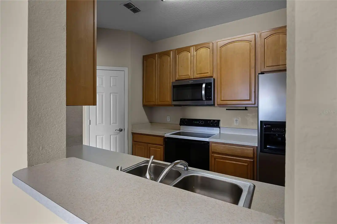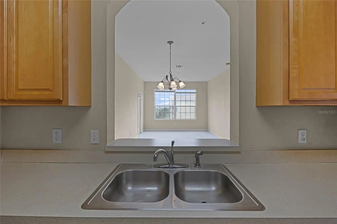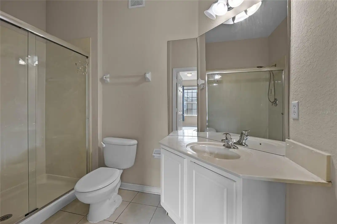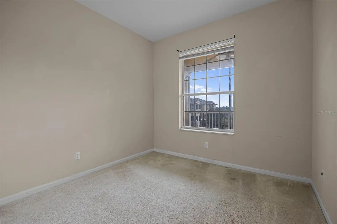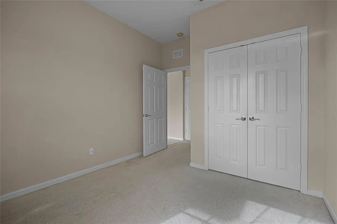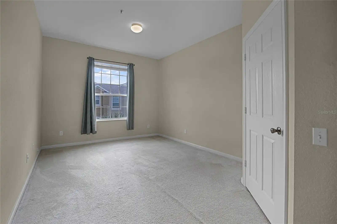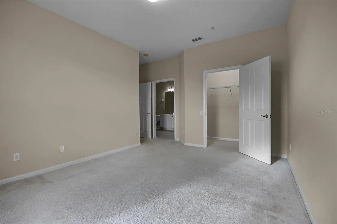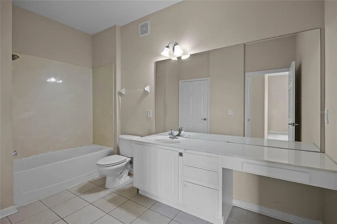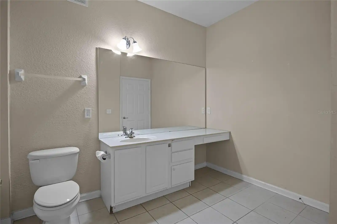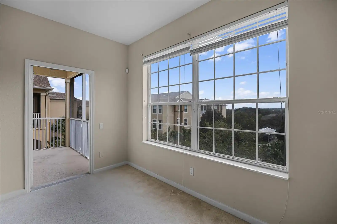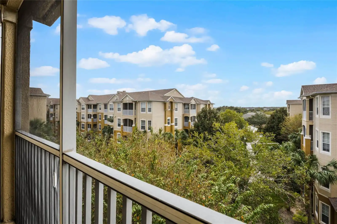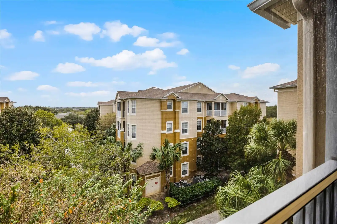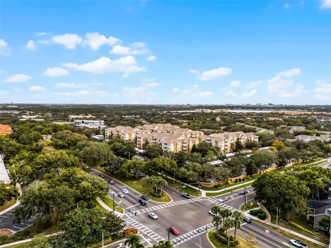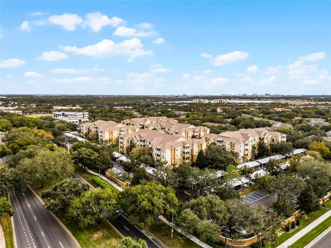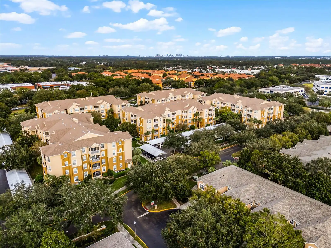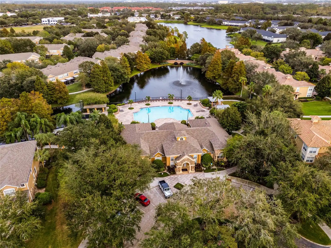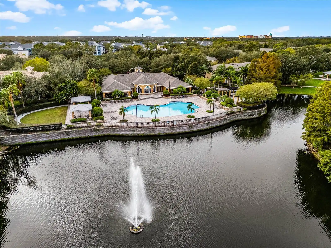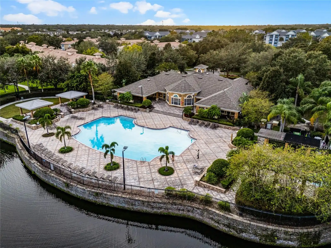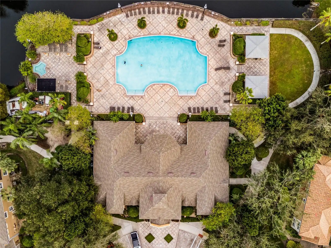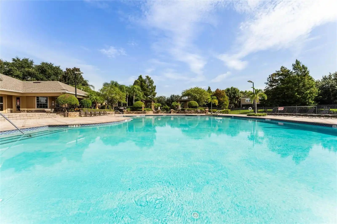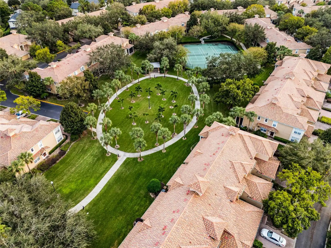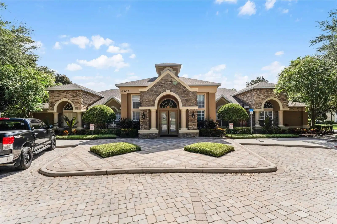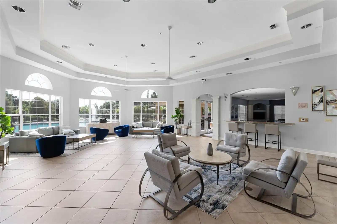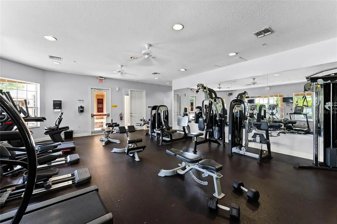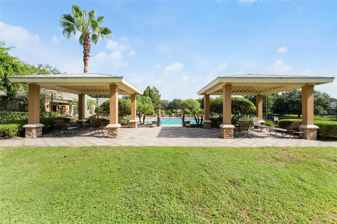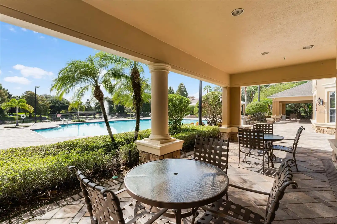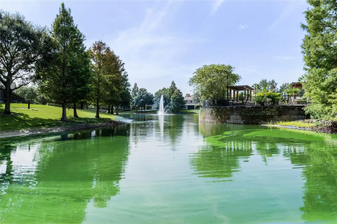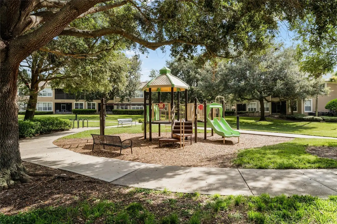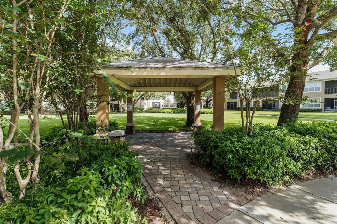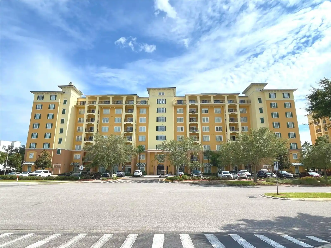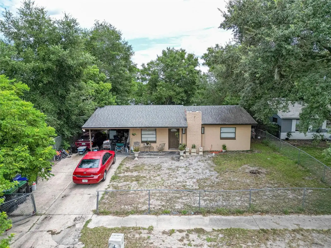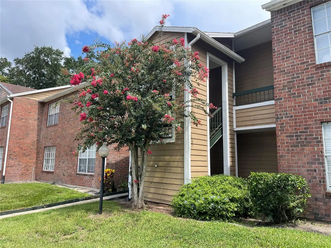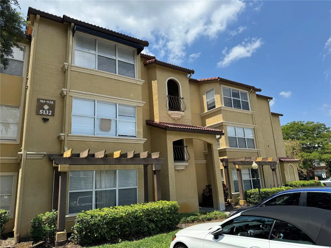Additional Information
Additional Lease Restrictions
Buyer and Buyer's Agent to confirm Lease Restrictions with Management 407-996-5530
Additional Parcels YN
false
Alternate Key Folio Num
01-23-28-8190-01-410
Appliances
Dishwasher, Disposal, Dryer, Range, Refrigerator, Washer
Approval Process
Buyer and Buyer's Agent to confirm Approval Process with Management 407-996-5530
Architectural Style
Contemporary
Association Amenities
Clubhouse, Elevator(s), Fitness Center, Gated, Playground, Pool, Recreation Facilities, Tennis Court(s)
Association Approval Required YN
1
Association Email
Jovanny.Figueroa@FSResidential.com
Association Fee Frequency
Monthly
Association Fee Includes
Pool, Management, Recreational Facilities, Trash
Association Fee Requirement
Required
Association URL
FSResidential.com
Building Area Source
Public Records
Building Area Total Srch SqM
131.18
Building Area Units
Square Feet
Calculated List Price By Calculated SqFt
162.89
Community Features
Clubhouse, Deed Restrictions, Fitness Center, Gated Community - No Guard, Playground, Pool, Sidewalks, Tennis Courts
Construction Materials
Block, Stucco
Cumulative Days On Market
92
Disclosures
Condominium Disclosure Available, Seller Property Disclosure
Elementary School
Westpointe Elementary
Exterior Features
Balcony, Sidewalk
Flood Zone Date
2009-09-25
Flood Zone Panel
12095C0240F
Flooring
Carpet, Ceramic Tile
Interior Features
Living Room/Dining Room Combo, Open Floorplan, Walk-In Closet(s)
Internet Address Display YN
true
Internet Automated Valuation Display YN
true
Internet Consumer Comment YN
true
Internet Entire Listing Display YN
true
Laundry Features
Inside, Laundry Closet
Living Area Source
Public Records
Living Area Units
Square Feet
Lot Size Square Meters
178
Middle Or Junior School
Chain of Lakes Middle
Modification Timestamp
2024-11-22T15:52:07.700Z
Monthly Condo Fee Amount
366
Parcel Number
01-23-28-8190-01-410
Patio And Porch Features
Covered, Enclosed, Screened
Pet Restrictions
Buyer and Buyer's Agent to confirm Pet Restrictions with Management 407-996-5530
Previous List Price
230000
Price Change Timestamp
2024-11-22T15:49:34.000Z
Public Remarks
Welcome to this exquisite top-floor condo in the renowned, gated Stonebridge Commons community at Metrowest! This bright and spacious 3-bedroom, 2-bathroom residence is thoughtfully designed, featuring an elevator for easy access and a private balcony with sweeping views—perfect for your morning coffee or evening unwind. The layout is ideal, offering two generously sized bedrooms that could each serve as a master suite, along with a comfortable living-dining room combo and a well-appointed kitchen, making this space both functional and inviting. Enjoy resort-style amenities that truly elevate the lifestyle in Stonebridge Commons! Take a dip in the sparkling pool, stay active in the modern fitness center, or enjoy a game on the tennis court. Stroll along scenic walking trails or relax in the open park, all within a beautifully landscaped and secure community. Stonebridge Commons is perfectly positioned for convenience—just minutes from Valencia College, Universal Studios, the Mall at Millenia, fine dining in Dr. Phillips, and easy access to Orlando’s major highways, including I-4, FL Turnpike, and SR 408. You’re also a short drive from Orlando International Airport, Disney Springs, and Downtown Orlando. Please note, agents and guests must register their vehicles upon arrival and obtain a day pass to park in the community. This condo is a rare find, blending luxury, comfort, and an unbeatable location. Don’t miss the opportunity to make it yours—schedule a viewing today and step into your new lifestyle at Stonebridge Commons!
RATIO Current Price By Calculated SqFt
162.89
Realtor Info
As-Is, Owner Motivated, See Attachments
Security Features
Gated Community
Showing Requirements
Sentri Lock Box, Appointment Only, Gate Code Required, See Remarks, ShowingTime
Status Change Timestamp
2024-11-14T03:00:52.000Z
Tax Legal Description
VENTURA AT STONEBRIDGE COMMONS PHASE 1 CONDO 8295/4397 UNIT 410 BLDG 1
Universal Property Id
US-12095-N-012328819001410-S-410
Unparsed Address
6434 CAVA ALTA DR #410
Utilities
Electricity Available, Public, Sewer Connected
Vegetation
Mature Landscaping, Oak Trees, Trees/Landscaped







































