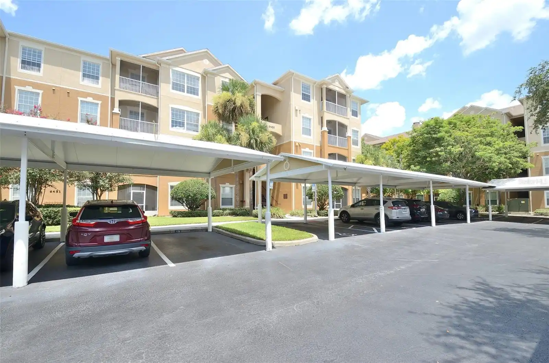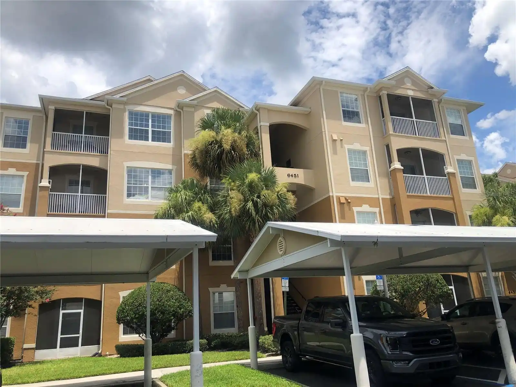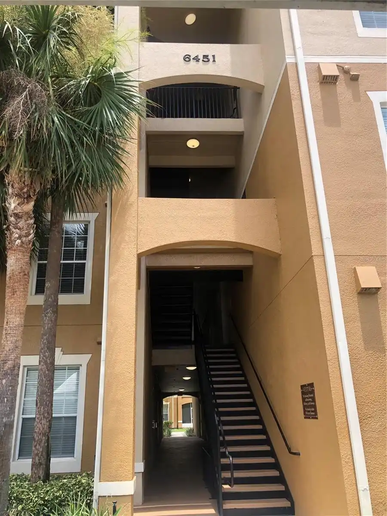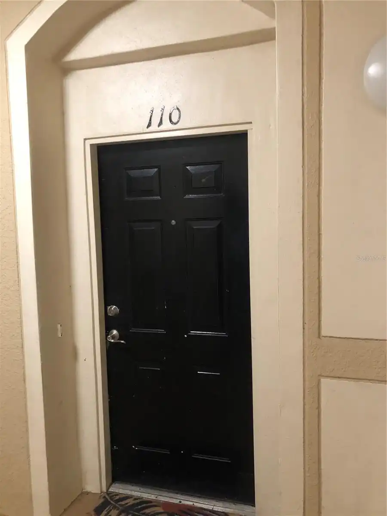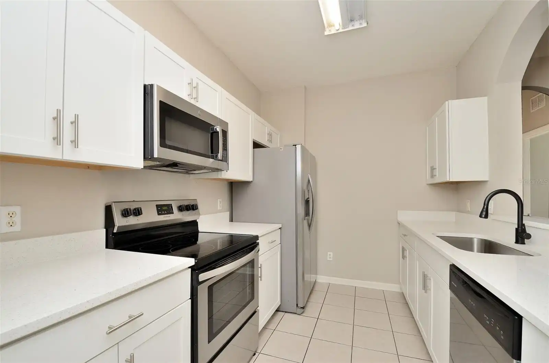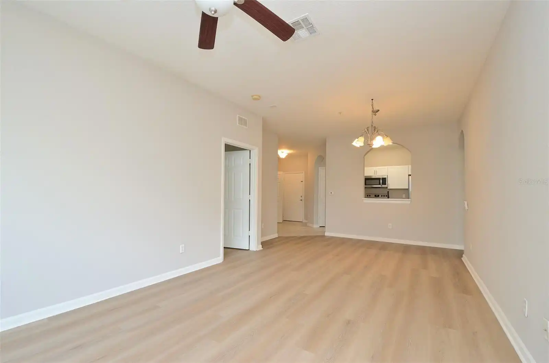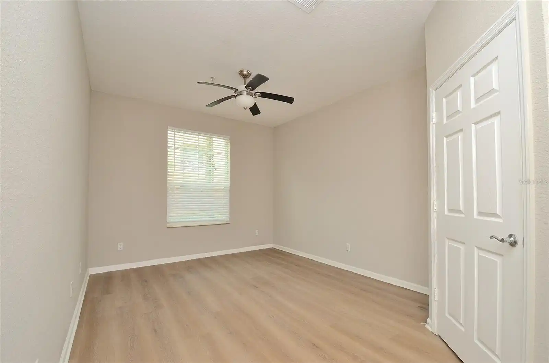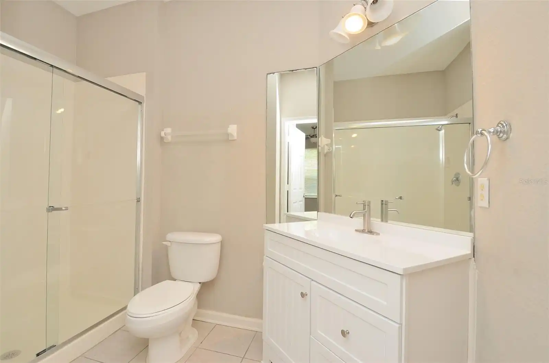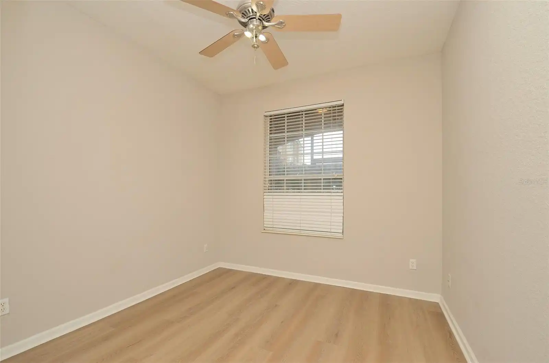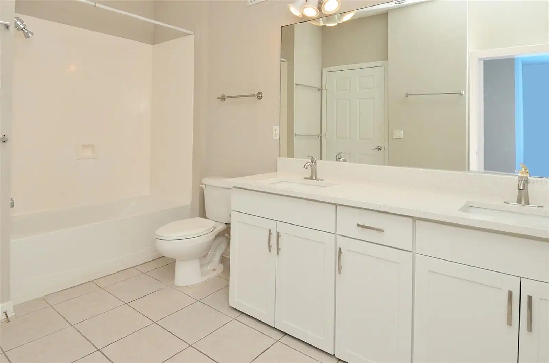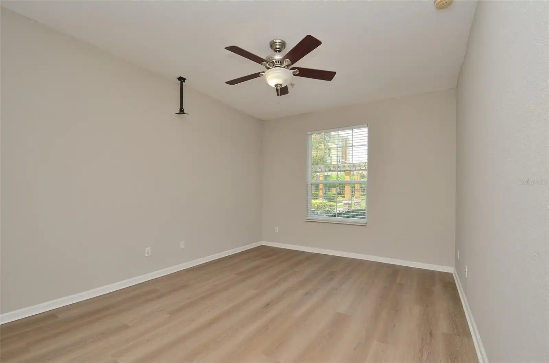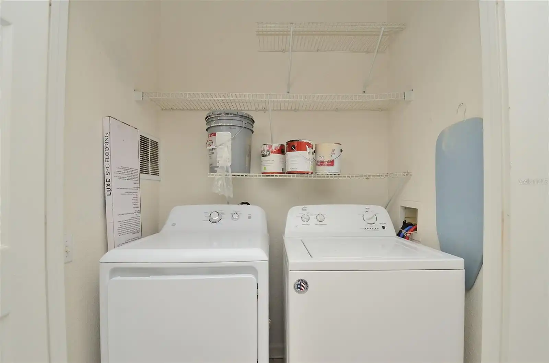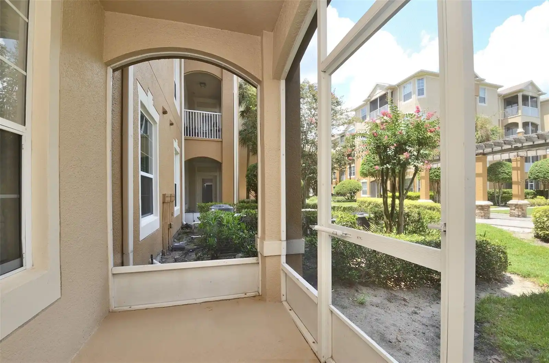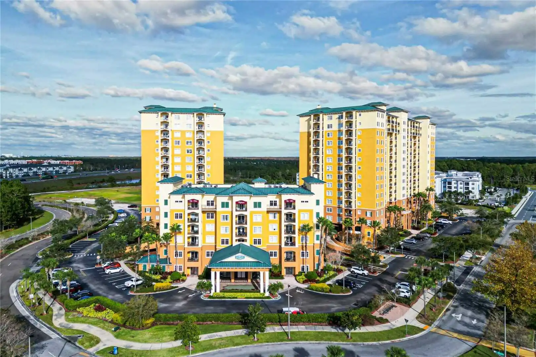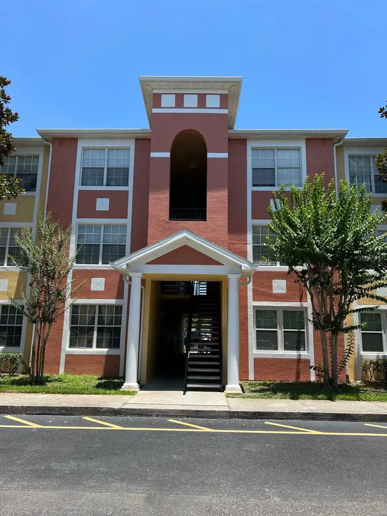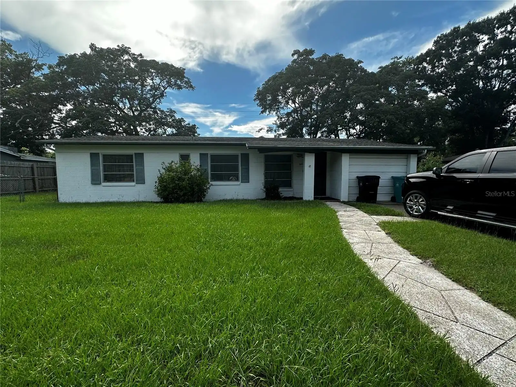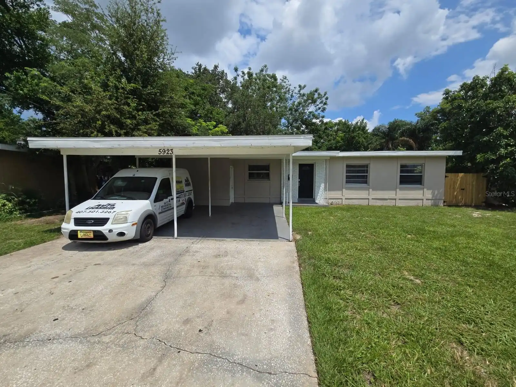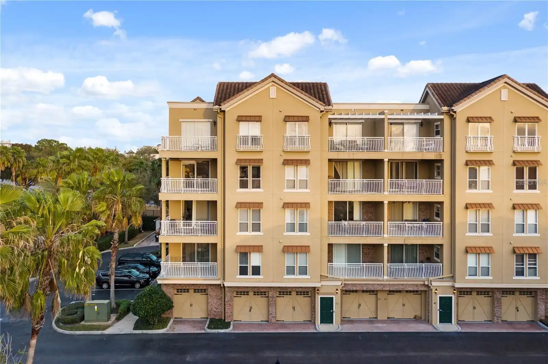Additional Information
Additional Lease Restrictions
Contact HOA for Further Information
Additional Parcels YN
false
Additional Rooms
Florida Room
Alternate Key Folio Num
01-23-28-8190-04-110
Appliances
Dishwasher, Disposal, Dryer, Electric Water Heater, Microwave, Refrigerator, Washer
Approval Process
Please Contact HOA for further information and restrictions.
Association Approval Required YN
1
Association Email
jessica.gomez@fsresidential.com
Association Fee Frequency
Monthly
Association Fee Includes
Common Area Taxes, Pool, Escrow Reserves Fund, Insurance, Maintenance Structure, Maintenance Grounds, Maintenance, Management, Trash
Association Fee Requirement
Required
Building Area Source
Public Records
Building Area Total Srch SqM
131.18
Building Area Units
Square Feet
Calculated List Price By Calculated SqFt
191.22
Community Features
Association Recreation - Owned, Clubhouse, Community Mailbox, Deed Restrictions, Fitness Center, Gated Community - No Guard, Park, Playground, Pool, Sidewalks, Tennis Courts
Construction Materials
Block, Concrete
Cumulative Days On Market
40
Exterior Features
Courtyard, Irrigation System, Lighting, Outdoor Grill, Sidewalk
Flood Zone Date
2009-09-25
Flood Zone Panel
12095C0240F
Flooring
Ceramic Tile, Luxury Vinyl
Foundation Details
Block, Slab
Interior Features
Ceiling Fans(s), Kitchen/Family Room Combo, Open Floorplan, Primary Bedroom Main Floor, Solid Surface Counters, Solid Wood Cabinets, Split Bedroom, Thermostat, Window Treatments
Internet Address Display YN
true
Internet Automated Valuation Display YN
true
Internet Consumer Comment YN
true
Internet Entire Listing Display YN
true
Laundry Features
Inside, Laundry Closet, Same Floor As Condo Unit
Living Area Source
Public Records
Living Area Units
Square Feet
Lot Size Square Meters
176
Modification Timestamp
2024-11-21T14:01:07.654Z
Monthly Condo Fee Amount
366
Parcel Number
01-23-28-8190-04-110
Pet Restrictions
Verify Pet Restrictions with HOA Management
Previous List Price
259999
Price Change Timestamp
2024-11-21T13:59:11.000Z
Public Remarks
Back in the market as the Buyer's financing fell through. Highly Motivated seller. Completely renovated Unit. Great Opportunity to Enjoy and Live in the Amazing Stonebridge Commons Community at METROWEST!!! Freshly Painted with all new LVP Floors, New Kitchen Cabinets and countertops, and new Bathroom Vanities. New Windows and a Glass Door were installed recently. This is one of the largest Units ( almost 1500 sq ft) in the Building on the Ground Floor. An impeccable Apartment with 3 Bedrooms and 2 Bathrooms, a Living area, a Kitchen, and a Balcony on the first floor can be yours as a great Home or an Investment. The amenities in Stonebridge Commons Include a Modern Club House, a Heated Resort-style Pool, a Jacuzzi, a Party Salon, Covered Cabanas areas, a Fitness Center, a Tennis & Basketball Court, a Playground, and 24 Hour Virtual Guard Security Gates. Just minutes from I-4, FL Turnpike, SR 408, Valencia Collage, local shopping, Restaurants, Universal Studios, Mall at Millennia, and all the Best that ORLANDO has.
RATIO Current Price By Calculated SqFt
191.22
Road Surface Type
Concrete
Showing Requirements
Call Before Showing, Call Listing Agent, Lock Box Coded
Status Change Timestamp
2024-11-21T13:59:35.000Z
Tax Legal Description
VENTURA AT STONEBRIDGE COMMONS CONDO PHASE 4 8249/812 UNIT 110 BLDG 4
Universal Property Id
US-12095-N-012328819004110-S-110
Unparsed Address
6451 OLD PARK LN #110
Utilities
Cable Available, Cable Connected, Electricity Available, Electricity Connected, Fire Hydrant, Public, Water Connected













