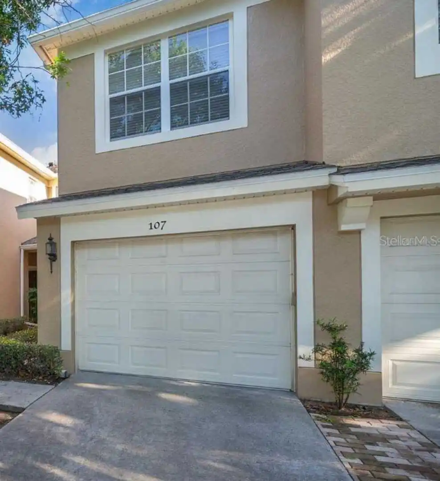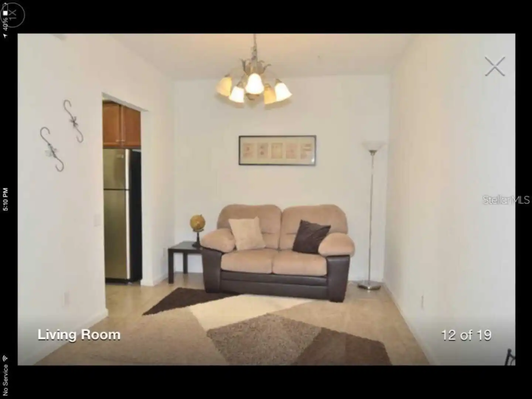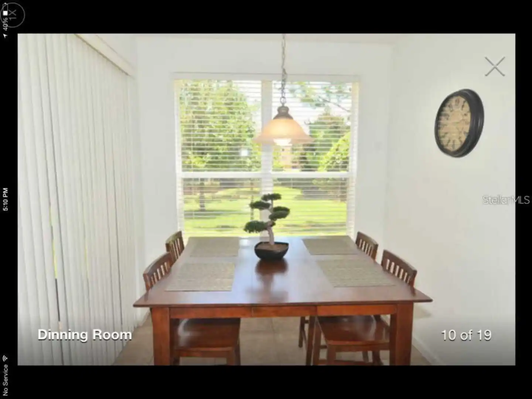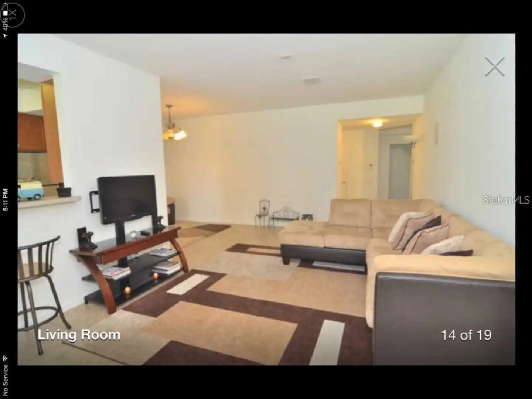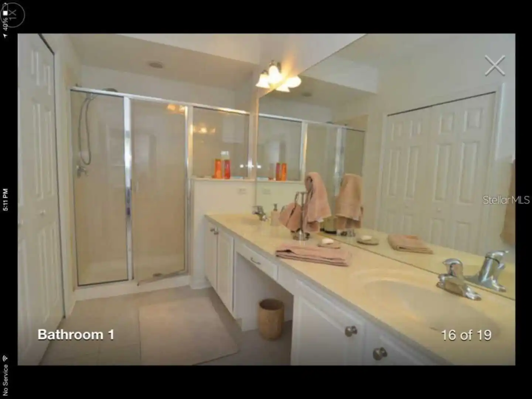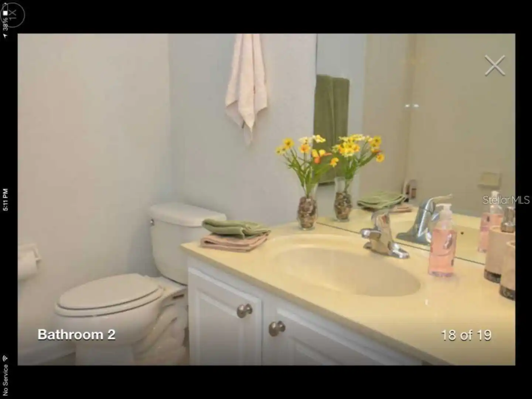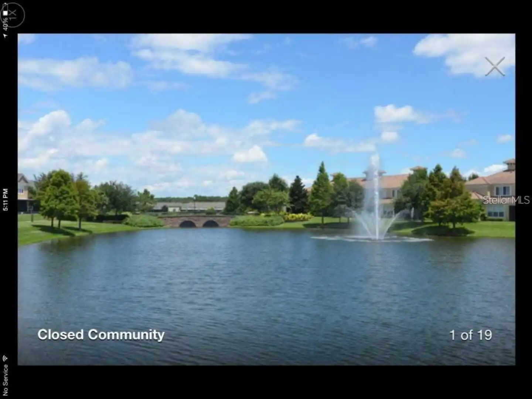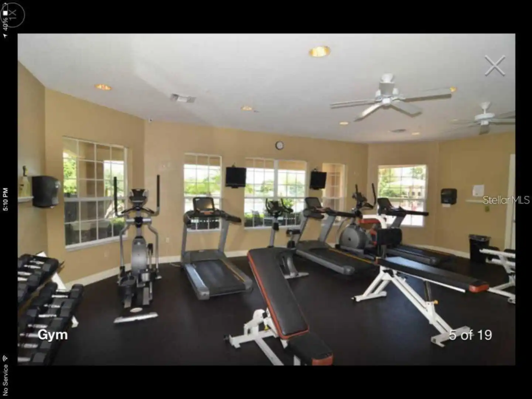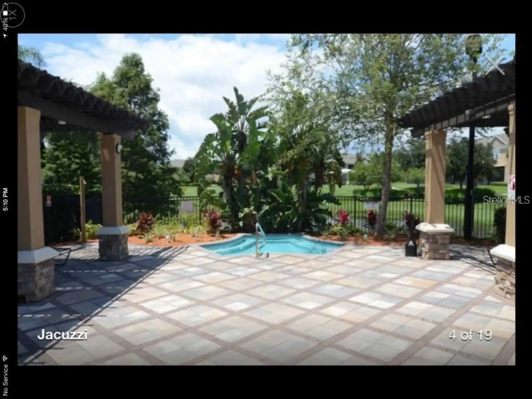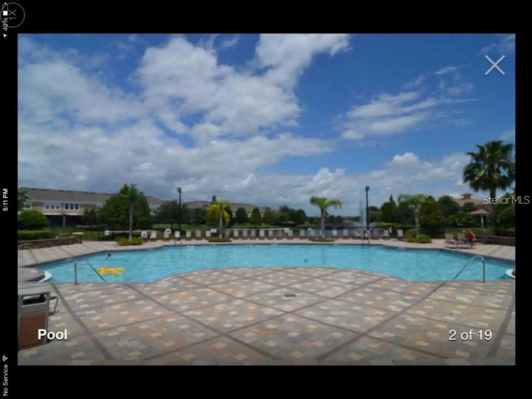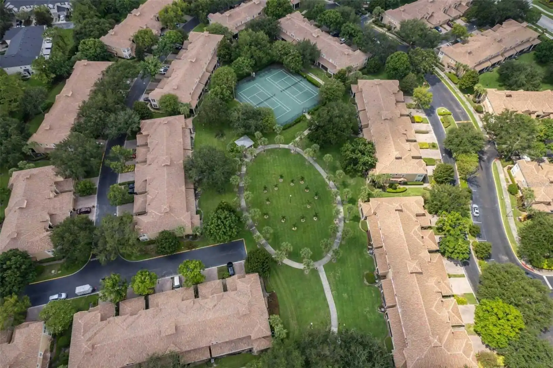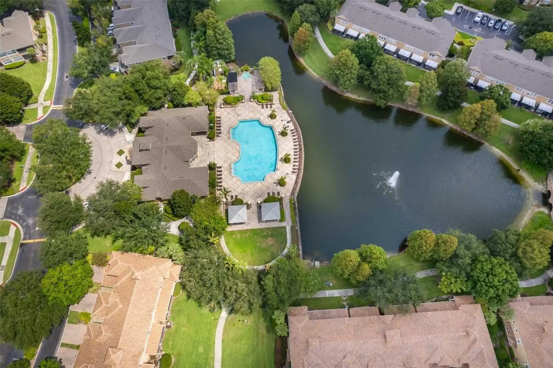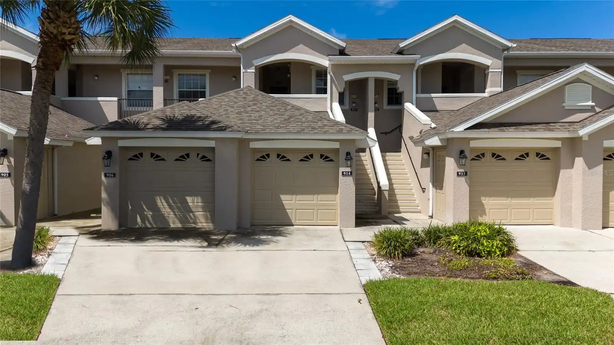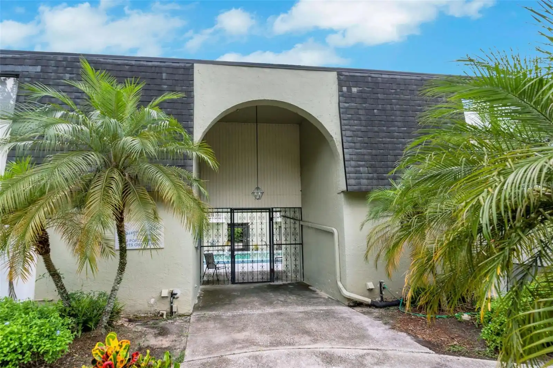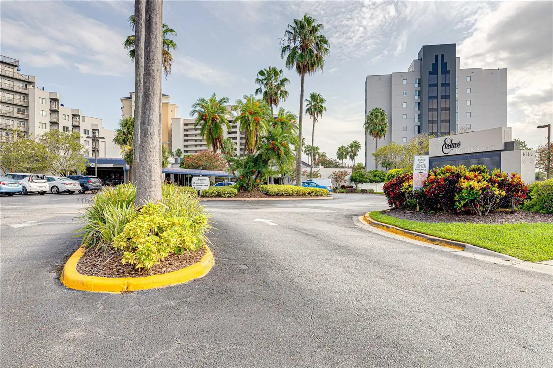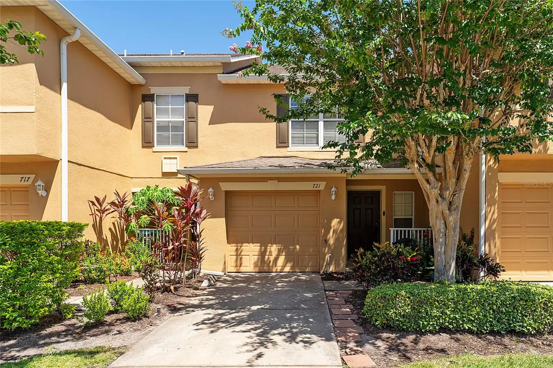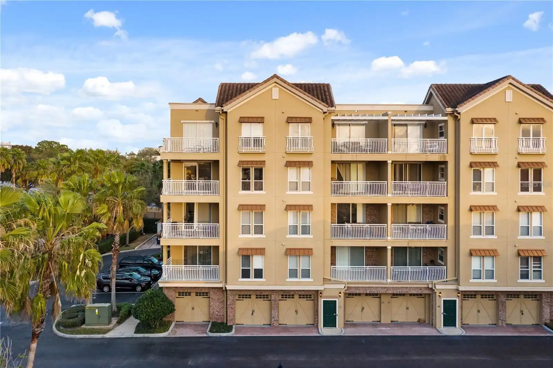Additional Information
Additional Lease Restrictions
1 year minimum rental period
Additional Parcels YN
false
Additional Rooms
Breakfast Room Separate
Approval Process
Prospective tenants to be approved by condo HOA. Must make application to condo HOA. $150 application fee per adult; $150 application fee per couple. $50 application annual renewal fee per person; $55 annual application renewal fee per couple.
Association Approval Required YN
1
Association Email
julio.miranda@fsresidential.com
Association Fee Frequency
Monthly
Association Fee Includes
Common Area Taxes, Pool, Insurance, Maintenance Structure, Maintenance Grounds, Maintenance, Management
Association Fee Requirement
Required
Building Area Source
Public Records
Building Area Total Srch SqM
142.70
Building Area Units
Square Feet
Calculated List Price By Calculated SqFt
228.79
Community Features
Clubhouse, Community Mailbox, Fitness Center, Gated Community - No Guard, Tennis Courts
Construction Materials
Block
Cumulative Days On Market
245
Elementary School
Westpointe Elementary
Exterior Features
French Doors, Tennis Court(s)
Flooring
Ceramic Tile, Laminate
Interior Features
Walk-In Closet(s)
Internet Address Display YN
true
Internet Automated Valuation Display YN
true
Internet Consumer Comment YN
true
Internet Entire Listing Display YN
true
Living Area Source
Public Records
Living Area Units
Square Feet
Middle Or Junior School
Chain of Lakes Middle
Modification Timestamp
2024-07-22T13:59:08.421Z
Monthly Condo Fee Amount
215
Parcel Number
01-23-28-1231-36-107
Public Remarks
Welcome to your new Home! This first-floor carriage home perfectly blends spaciousness and natural light, creating an inviting haven for you to call home. As you enter your private garage entrance, you'll be greeted by a thoughtfully designed living room/dining room layout – open yet with distinct and cozy spaces. The galley kitchen seamlessly connects to a charming café eating area and a screened lanai, offering a seamless flow for entertaining. Whether hosting a dinner party or enjoying a quiet morning coffee, this home caters to your every need. The Master suite has a generous walk-in closet and a master bath featuring double sinks and a luxurious walk-in shower. On the opposite side of the home, two additional bedrooms provide versatility – perfect for a home office, den, or guest room. Nestled in the well-maintained Stonebridge Commons community, this residence offers more than just a home; it provides a lifestyle. Enjoy the double gated entry with a virtual guard, unwind at the resort-style pool and spa, stay active at the fitness center, or hit the tennis court. The community even caters to the little ones with a playground. Convenience is at your doorstep, with mere minutes to Universal, Millenia Mall Shopping, Sand Lake Road, and the renowned Restaurant Row. Easy access to the 408 and I-4 ensures you're seamlessly connected to the best of Orlando. Whether you're looking for your first home or a savvy investment property, this carriage home is the ideal choice, especially considering the high rental demand in the area. Schedule your private showing today by calling or texting – your future house awaits!
RATIO Current Price By Calculated SqFt
228.79
Showing Requirements
24 Hour Notice, Appointment Only, Call Listing Agent, Do Not Contact Tenants, See Remarks, ShowingTime
Status Change Timestamp
2023-11-21T00:57:44.000Z
Tax Legal Description
CARRIAGE HOMES AT STONEBRIDGE COMMONS CONDO PHASE 7 8035/2262 UNIT 107 BLDG 36
Total Acreage
0 to less than 1/4
Universal Property Id
US-12095-N-012328123136107-S-107
Unparsed Address
6462 CANTUA LN #107












