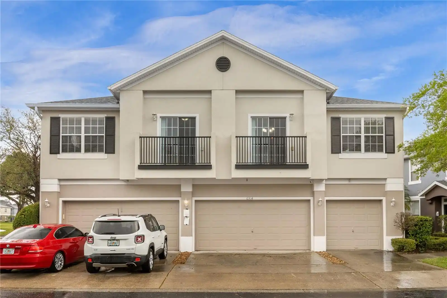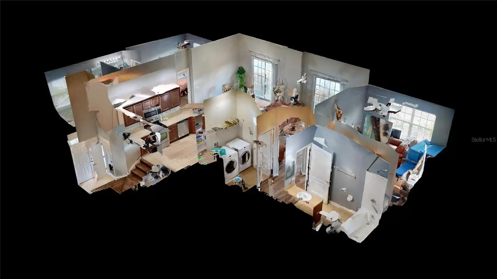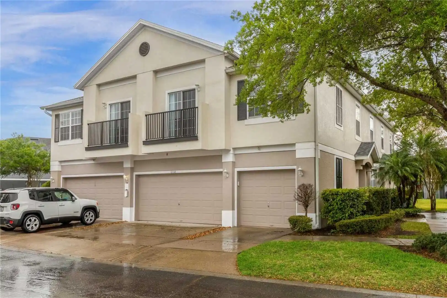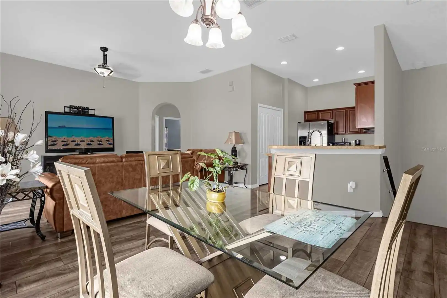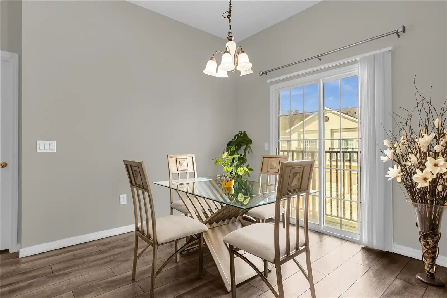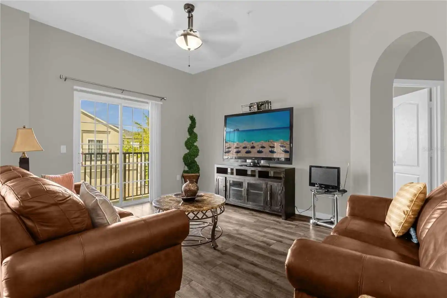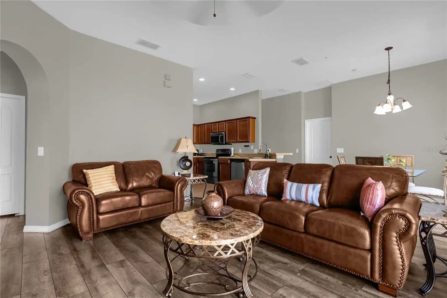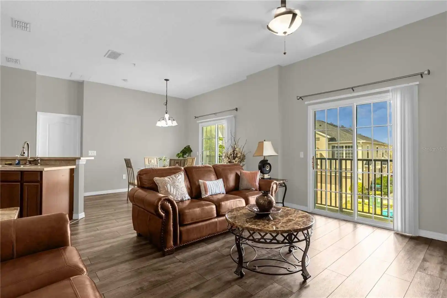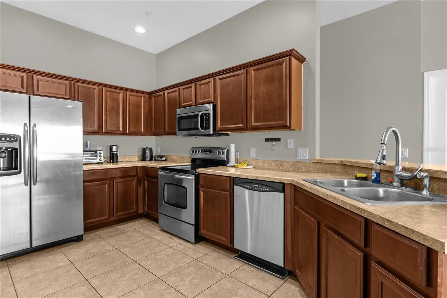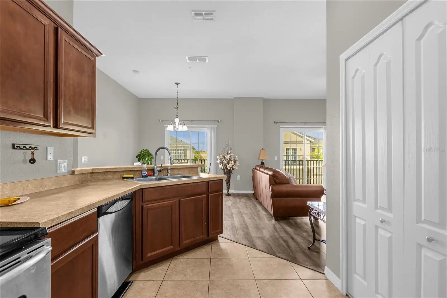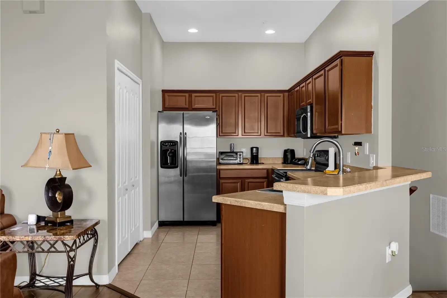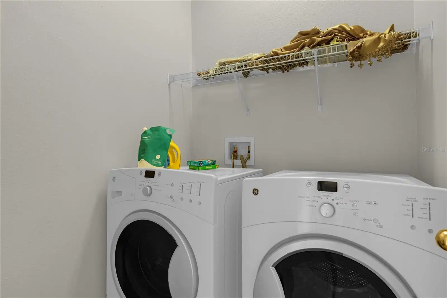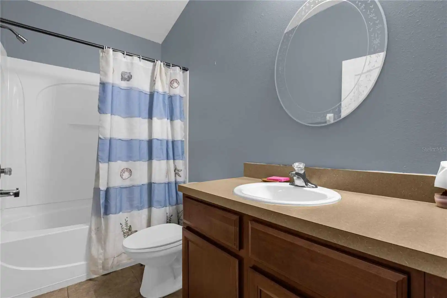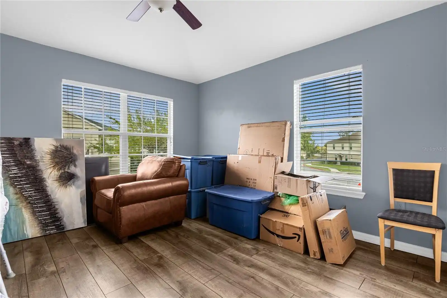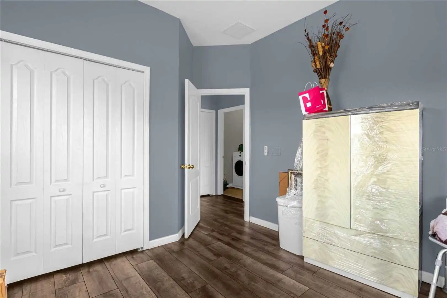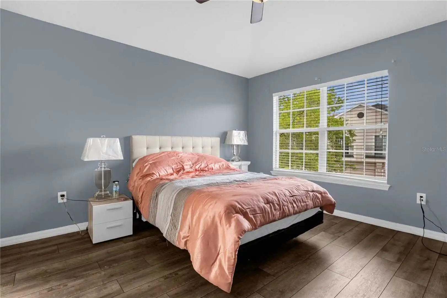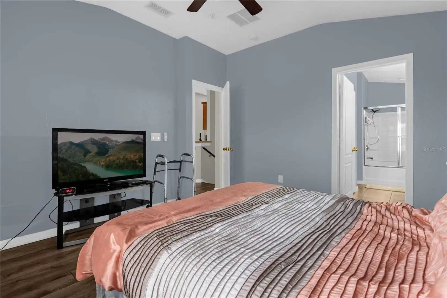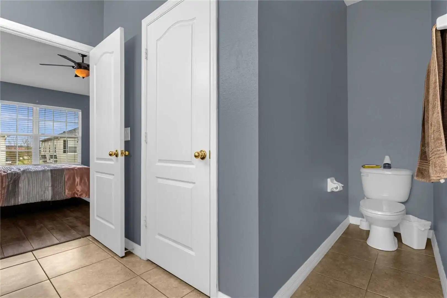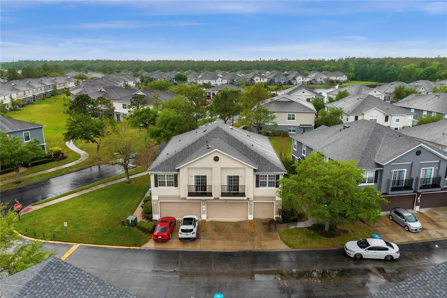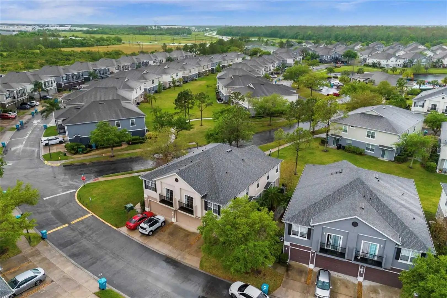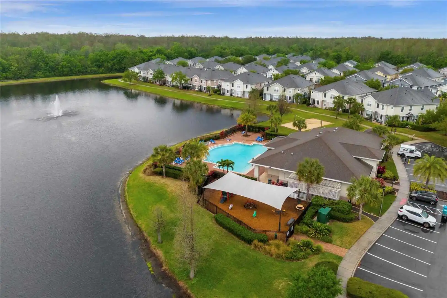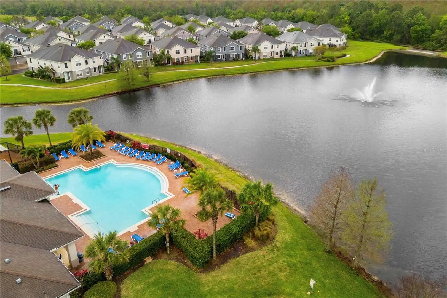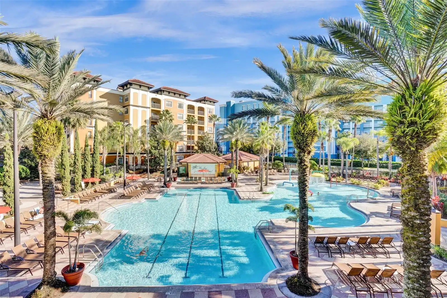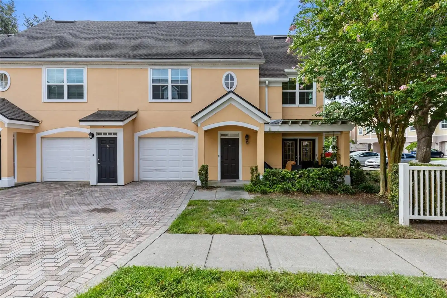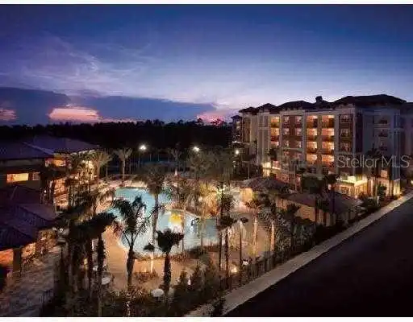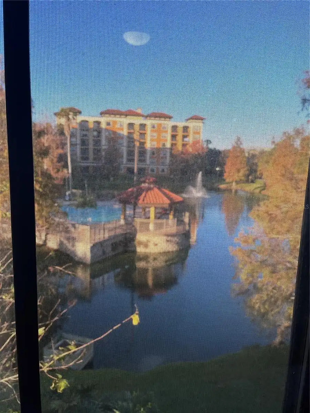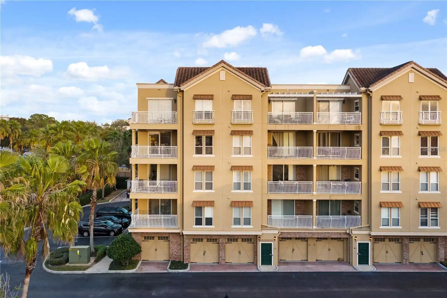Additional Information
Additional Lease Restrictions
BUYER TO VERIFY WITH HOA
Additional Parcels YN
false
Appliances
Dishwasher, Disposal, Microwave, Range, Refrigerator
Approval Process
BUYER TO VERIFY WITH HOA
Association Fee Frequency
Monthly
Association Fee Includes
Pool, Other
Association Fee Requirement
Required
Association URL
www.realmanage.com
Building Area Source
Public Records
Building Area Total Srch SqM
111.48
Building Area Units
Square Feet
Calculated List Price By Calculated SqFt
224.58
Community Features
Gated Community - No Guard, Pool
Construction Materials
Block, Concrete, Stucco
Cumulative Days On Market
143
Flood Zone Date
2018-06-20
Flood Zone Panel
12095C0435G
Interior Features
Living Room/Dining Room Combo, Other, Window Treatments
Internet Address Display YN
true
Internet Automated Valuation Display YN
true
Internet Consumer Comment YN
true
Internet Entire Listing Display YN
true
Living Area Source
Public Records
Living Area Units
Square Feet
Lot Size Square Feet
687318
Lot Size Square Meters
63854
Modification Timestamp
2024-10-22T23:32:07.340Z
Monthly Condo Fee Amount
455
Parcel Number
23-23-30-1205-56-010
Pets Allowed
Cats OK, Dogs OK
Previous List Price
269000
Price Change Timestamp
2024-10-22T23:32:02.000Z
Public Remarks
Welcome to this modern and elegantly appointed condominium located in the gated community of Carter Glen in Orlando, offering a perfect blend of comfort and convenience with brand new AC (installed in 2023) and a recently installed water heater. This inviting residence showcases a symmetrical facade with a neat stucco finish, garage, and a welcoming entrance with manicured landscaping. Inside, the unit opens up to a sophisticated living space, adorned with a neutral color palette that complements the rich, wood-like flooring, creating a warm and spacious atmosphere. The main living area features an open layout that seamlessly transitions into the dining space set under a classic chandelier, making it an ideal spot for intimate dinners or casual meals. The open-concept design continues into the well-equipped kitchen, where you’ll find an abundance of cherry wood cabinetry, modern appliances, and a practical breakfast bar for additional seating and meal prep space. Natural light streams in through the glass sliding doors, which lead out to a private balcony, perfect for enjoying the serene outdoors. Retire to the bedrooms, where comfort is key. The heart of the home is the master bedroom, a tranquil retreat with soothing blue walls and expansive windows drawing in the Florida sunshine, highlighting the handsome wood flooring. The ensuite bathroom offers a large vanity with an oversized frameless mirror and bar lights and a full-sized tub and shower combo, promising a private and rejuvenating space. The rooms are designed with tranquility in mind, featuring ample window space to allow for plenty of natural light and serene views of the neighborhood. The additional bedroom is equally plush, with ample closet space and room for a large bed. A second bathroom features a neat, contained layout, ensuring practicality and ease of use. Completing this home's charm is the community’s lifestyle allure, with access to a picturesque pool overlooking a sparkling lake, creating an idyllic backdrop for relaxation and social gatherings. The surrounding neighborhood boasts well-manicured lawns and a peaceful ambiance, making this condo an impeccable choice for those seeking a blend of tranquility and community. Just moments away from local parks, shopping centers, and diverse dining options, providing the perfect blend of suburban peace and city convenience. Be in Downtown Orlando, Universal Studios, or Seaworld in under 20 minutes, and Disney in under 30 minutes! Daytona & New Smyrna Beach in just under an hour and a half! Schedule your private tour today!
RATIO Current Price By Calculated SqFt
224.58
Showing Requirements
See Remarks
Status Change Timestamp
2024-10-19T02:23:23.000Z
Tax Legal Description
CARTER GLEN CONDOMINIUM PHASE 1 8634/2700 UNIT 56A
Universal Property Id
US-12095-N-232330120556010-S-56A
Unparsed Address
6514 S GOLDENROD RD #56A
Utilities
BB/HS Internet Available, Cable Available, Electricity Connected






















