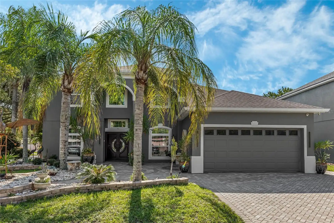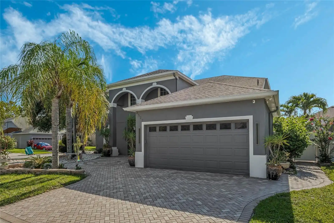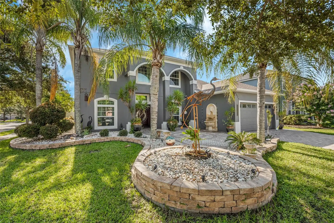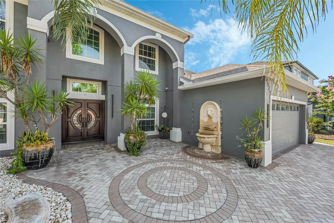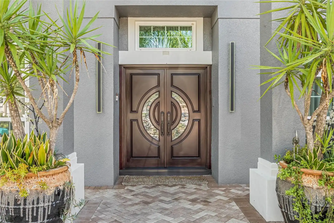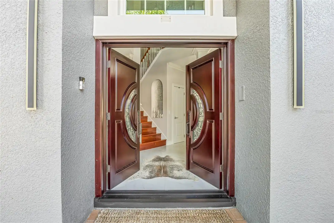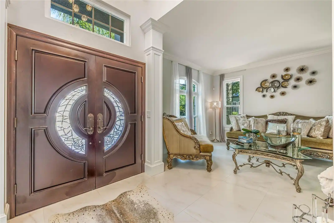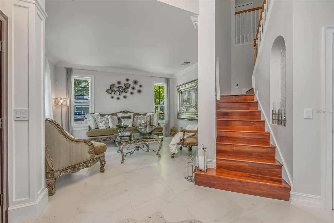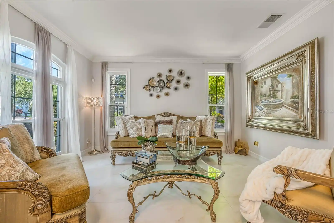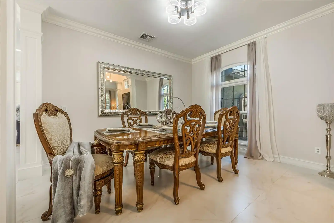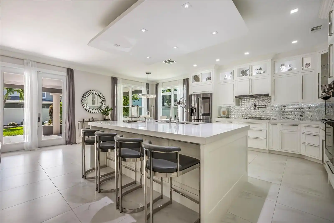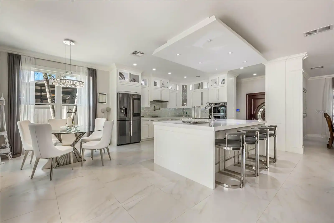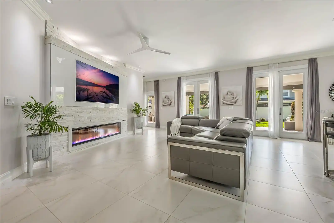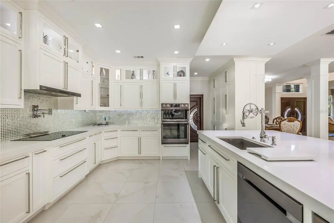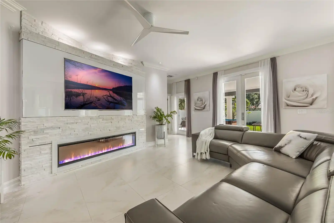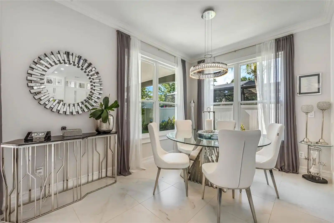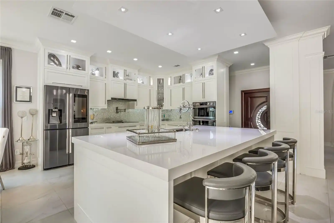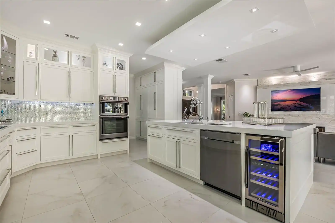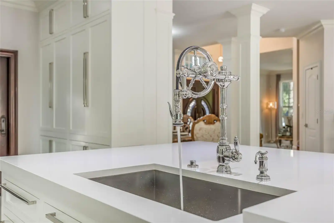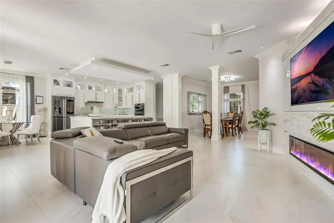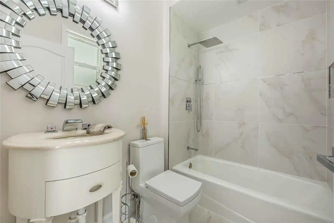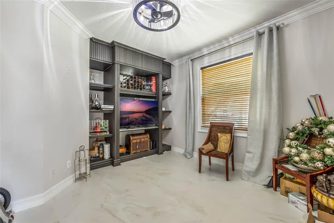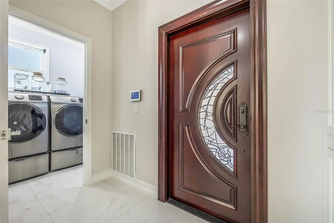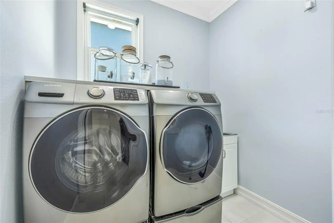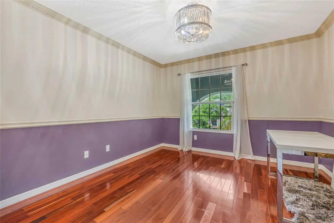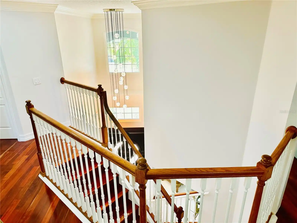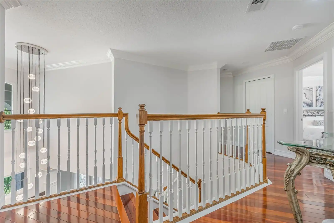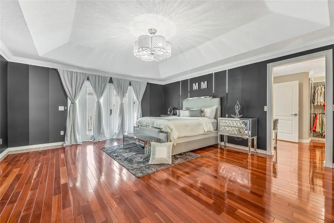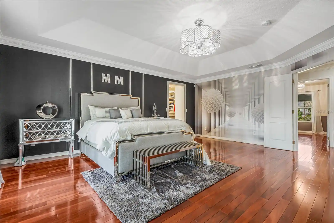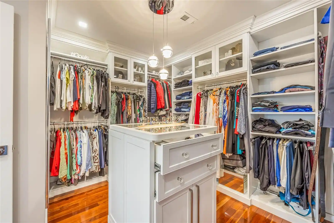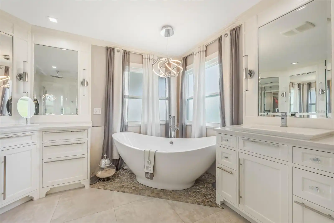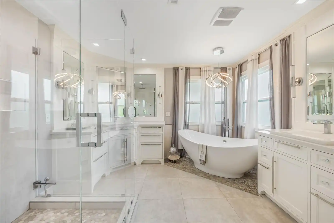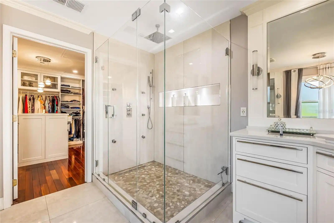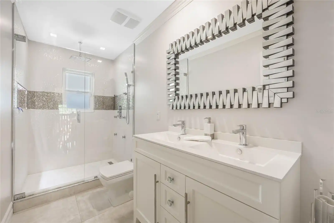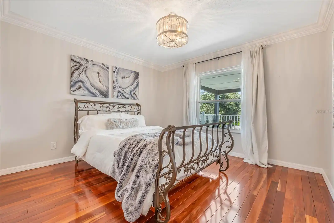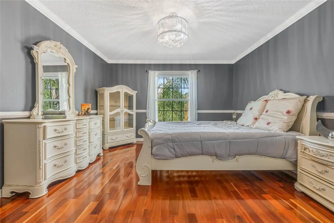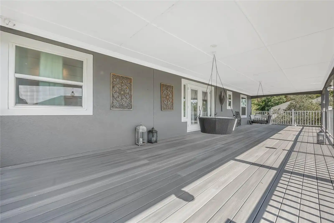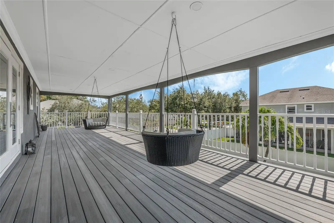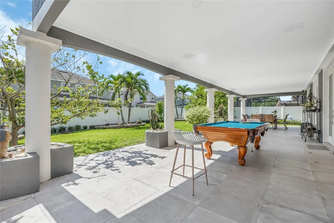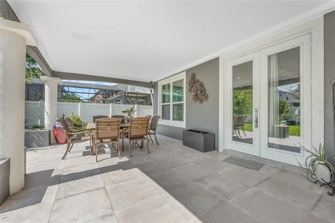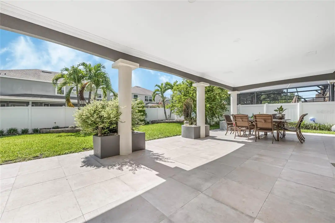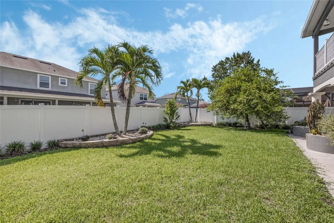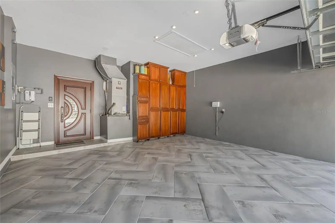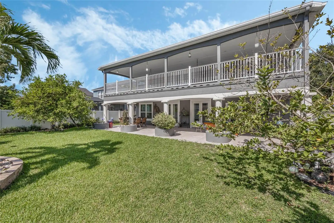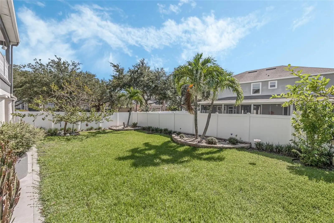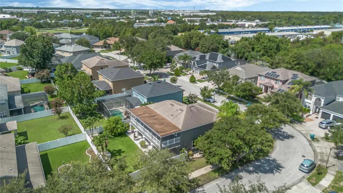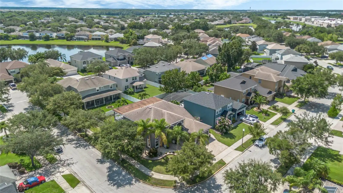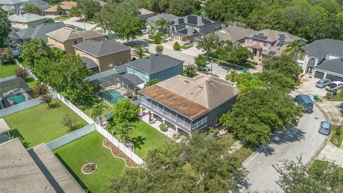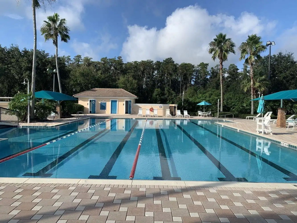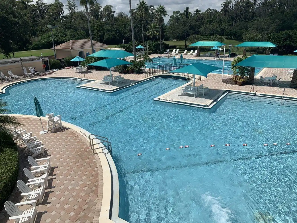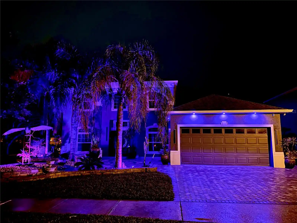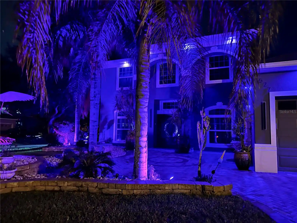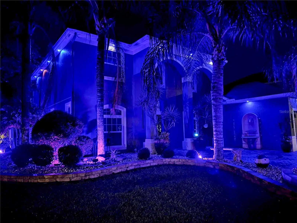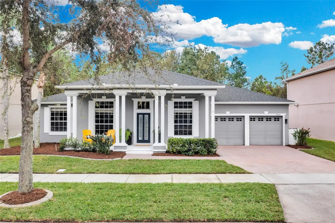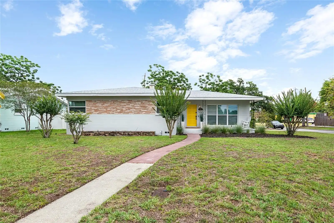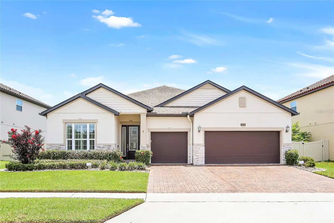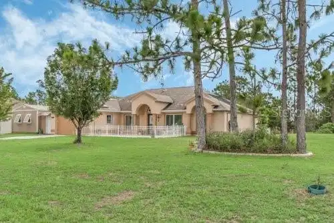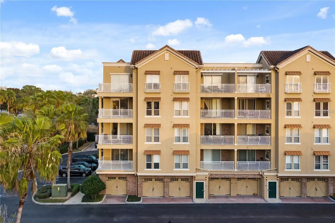Additional Information
Additional Lease Restrictions
Buyer to Verify Leasing Restrictions with the HOA
Additional Parcels YN
false
Additional Rooms
Den/Library/Office, Formal Dining Room Separate, Formal Living Room Separate
Alternate Key Folio Num
24-23-30-8975-01-270
Appliances
Convection Oven, Cooktop, Dryer, Microwave, Range Hood, Refrigerator, Washer, Water Softener, Wine Refrigerator
Approval Process
Buyer to Verify Approval Process with the HOA
Association Approval Required YN
1
Association Email
kkouvaras@vistalakesfl.com
Association Fee Frequency
Quarterly
Association Fee Requirement
Required
Association URL
www.vistalakesfl.com
Building Area Source
Public Records
Building Area Total Srch SqM
451.04
Building Area Units
Square Feet
Calculated List Price By Calculated SqFt
265.64
Construction Materials
Block
Cumulative Days On Market
109
Disclosures
HOA/PUD/Condo Disclosure, Seller Property Disclosure
Elementary School
Vista Lakes Elem
Exterior Features
Balcony, Irrigation System, Lighting, Rain Gutters, Sidewalk, Sliding Doors
Flood Zone Date
2018-06-20
Flood Zone Panel
12095C0435G
Interior Features
Cathedral Ceiling(s), Ceiling Fans(s), Crown Molding, Eat-in Kitchen, High Ceilings, Kitchen/Family Room Combo, Open Floorplan, PrimaryBedroom Upstairs, Solid Surface Counters, Solid Wood Cabinets
Internet Address Display YN
true
Internet Automated Valuation Display YN
false
Internet Consumer Comment YN
true
Internet Entire Listing Display YN
true
Laundry Features
Inside, Laundry Room
Living Area Source
Public Records
Living Area Units
Square Feet
Lot Size Square Meters
813
Middle Or Junior School
Odyssey Middle
Modification Timestamp
2024-11-21T02:37:07.503Z
Parcel Number
24-23-30-8975-01-270
Patio And Porch Features
Covered
Previous List Price
749000
Price Change Timestamp
2024-11-11T17:59:45.000Z
Public Remarks
Welcome home to this 4BD/3BA property with a den/study, situated on a coveted corner lot in the sought-after Vista Lakes Village of Pembroke. The home boasts extensive private outdoor space and exceptional curb appeal, featuring a landscaped front yard with a peaceful brick courtyard, tropical plants, and a fountain. Inside the ornate front doors, you’ll find an open layout with porcelain tile flooring and floor-to-ceiling impact-resistant windows that fill the space with natural light. Beyond the formal dining room and den off the foyer, the gorgeous kitchen features quartz countertops, luxury fixtures, stainless steel appliances (including a wine fridge), and ample storage that extends to the ceiling. There’s also a dining nook and a massive island with seating for a crowd. The stunning stone fireplace anchors the living room, which also includes access to the backyard. This home boasts a covered patio that runs the length of the property, providing ample space for lounging, entertaining, grilling, and games. The rest of the fenced-in backyard includes a large sun-drenched patio and a lush yard. The main level floorplan includes one full bathroom and a den with additional built-ins. Upstairs, all the bedrooms feature beautiful Brazilian rosewood hardwood floors. The primary bedroom boasts French doors leading to a private breezy balcony and a custom walk-in closet the size of another bedroom. The spa-like ensuite bathroom has his-and-her vanities, a modern free-standing soaking tub, and a huge luxury shower with a rainfall showerhead. The guest rooms include crown molding, and the bathrooms offer the same luxury finishes found throughout the rest of the home. Don't forget about the ample storage in the laundry room and the immaculate 2-car garage. Residents of Vista Lakes Village of Pembroke enjoy the subdivision’s private parks, playgrounds, and pool. You’ll be less than 3 minutes from Publix, 10 minutes from the airport, and close to Lake Nona Medical City. Additionally, you can easily access highways 408, 528, and 417, with Orlando and all the theme parks less than half an hour away!
RATIO Current Price By Calculated SqFt
265.64
Realtor Info
See Attachments
Showing Requirements
Lock Box Coded, See Remarks, ShowingTime
Status Change Timestamp
2024-11-21T02:36:21.000Z
Tax Legal Description
VISTA LAKES VILLAGE N-1 (PEMBROKE) 43/90LOT 127
Tax Other Annual Assessment Amount
1067
Total Acreage
0 to less than 1/4
Universal Property Id
US-12095-N-242330897501270-R-N
Unparsed Address
6527 BAYBORO CT
Utilities
BB/HS Internet Available, Cable Available, Electricity Connected, Public, Sewer Connected, Water Connected





















































