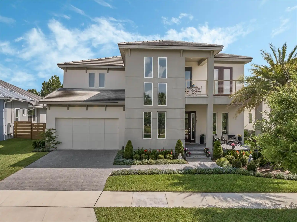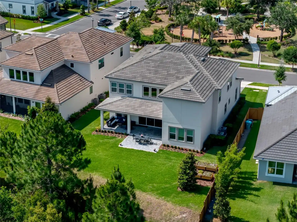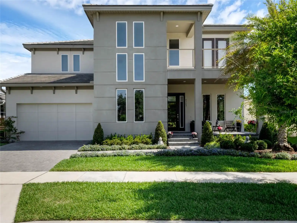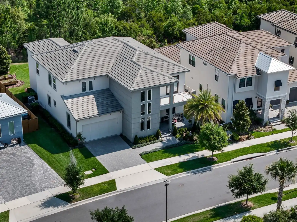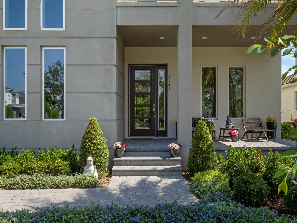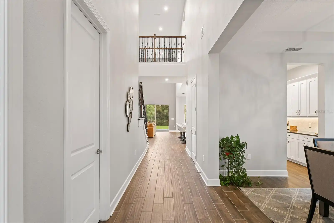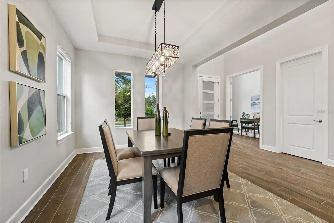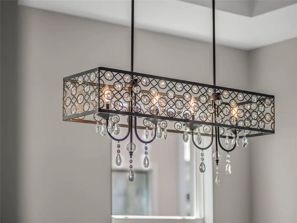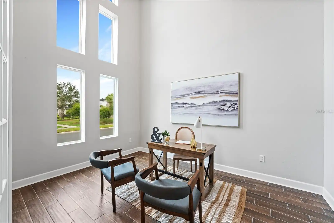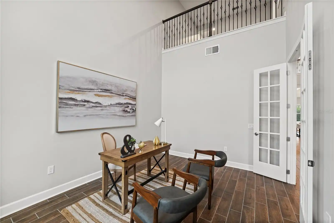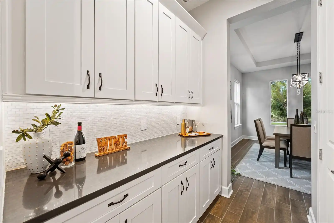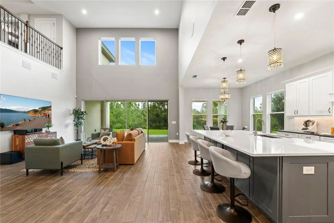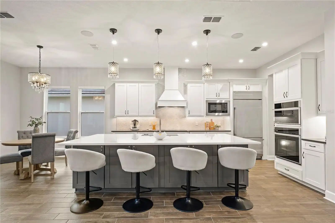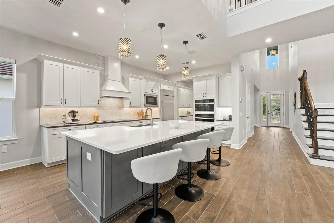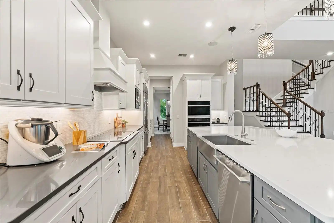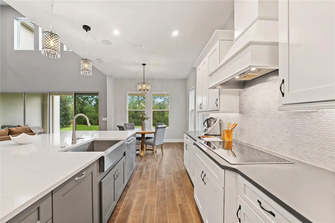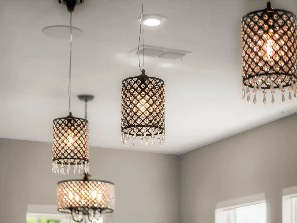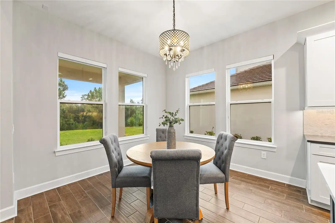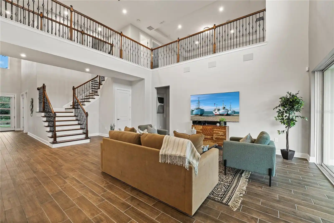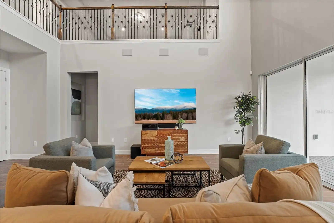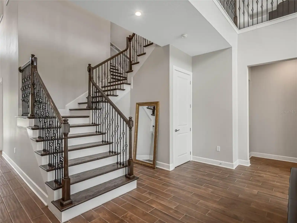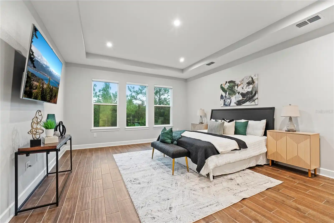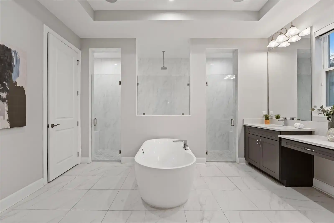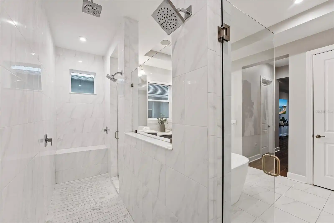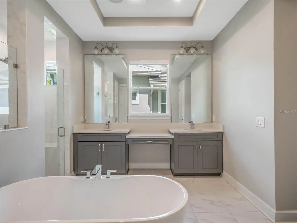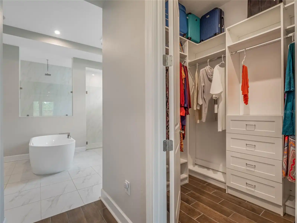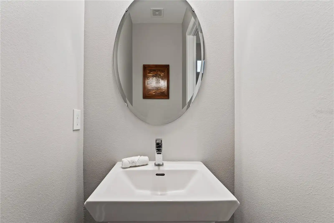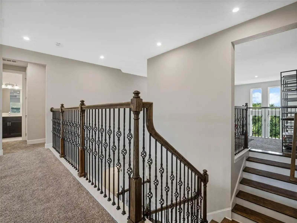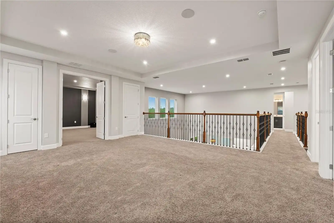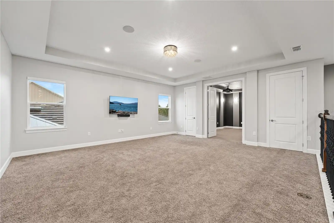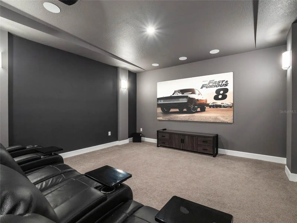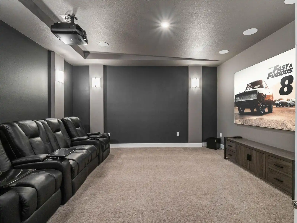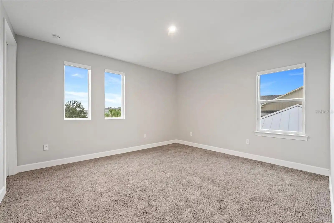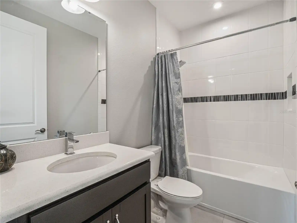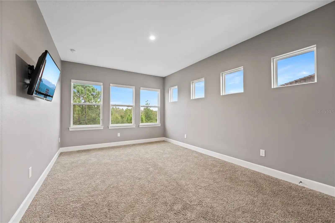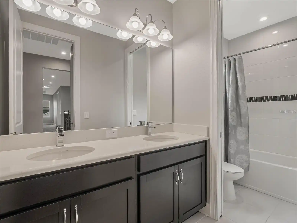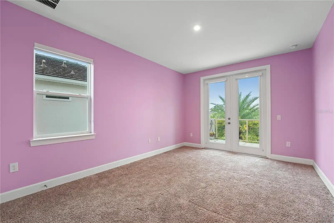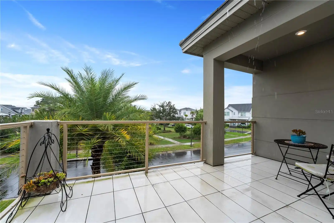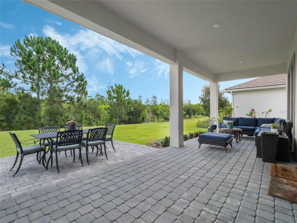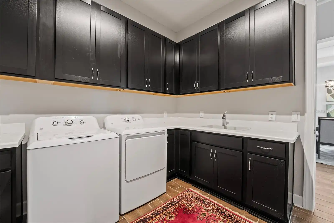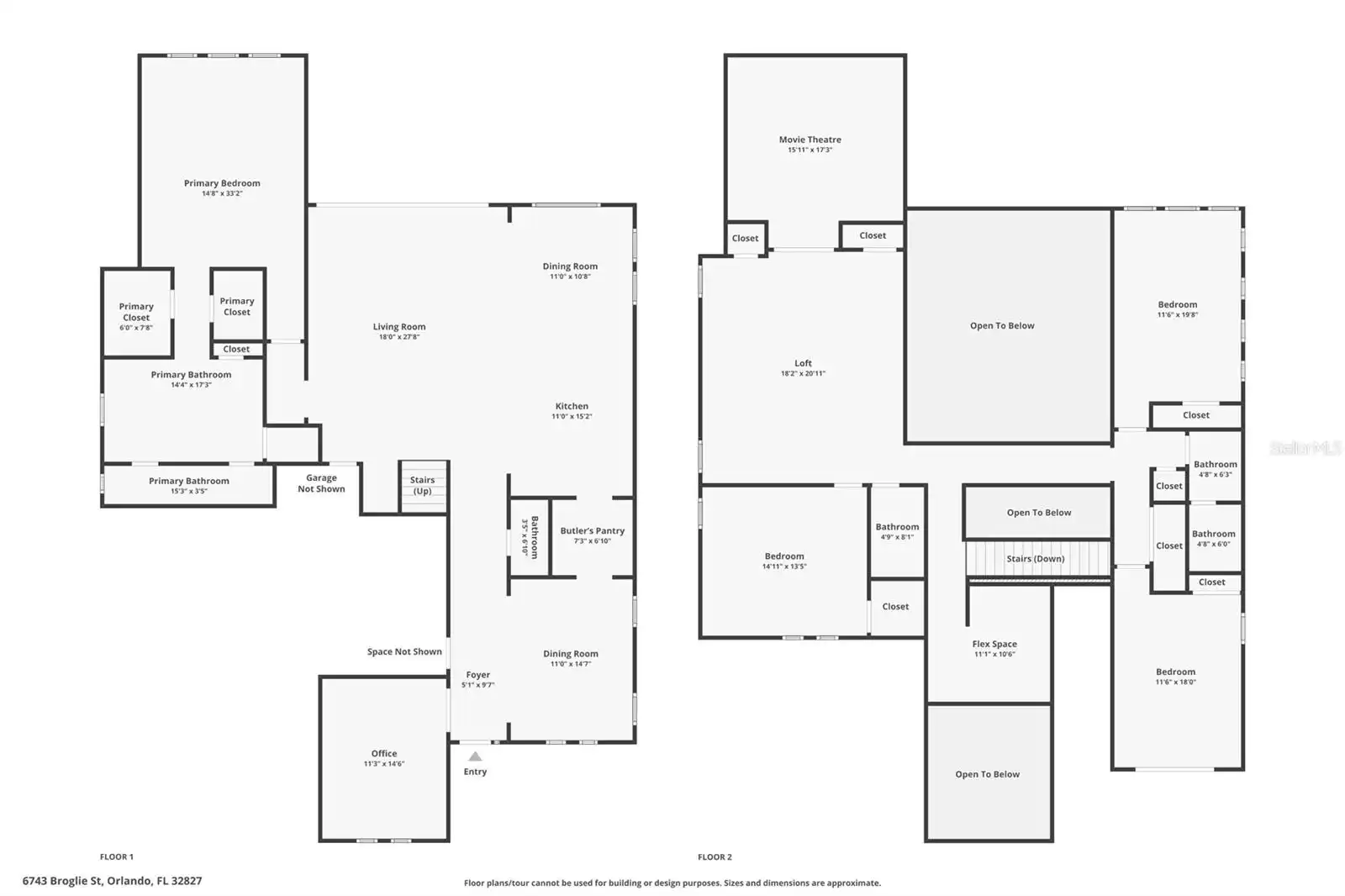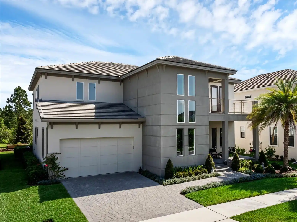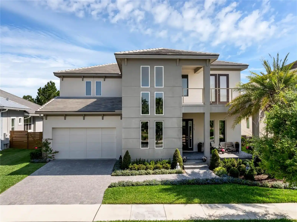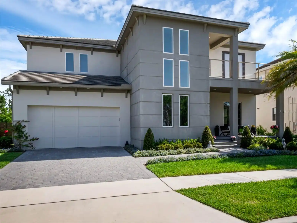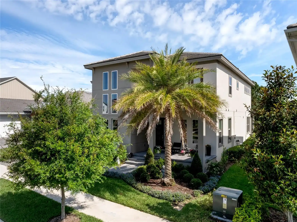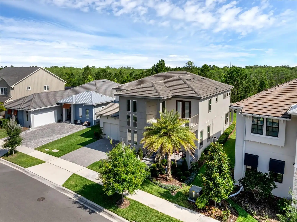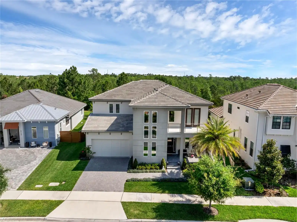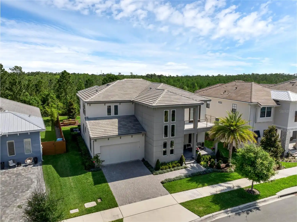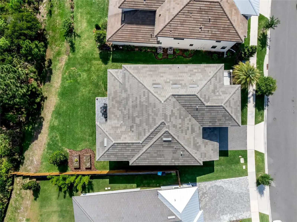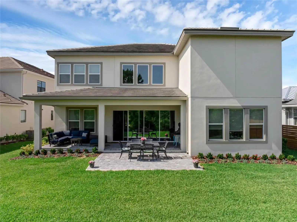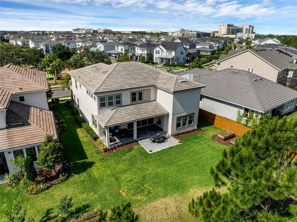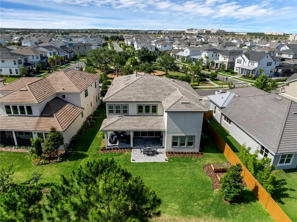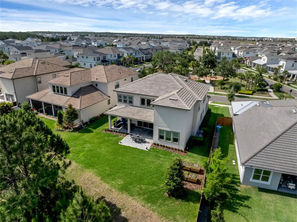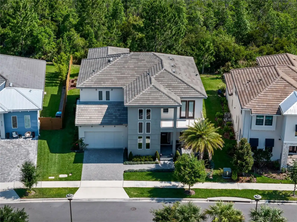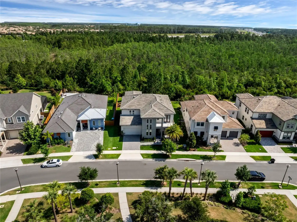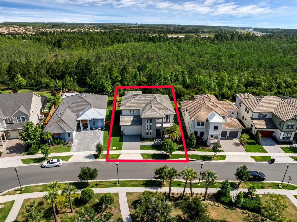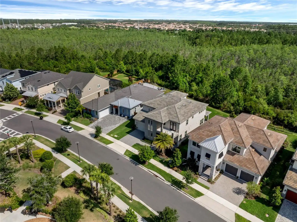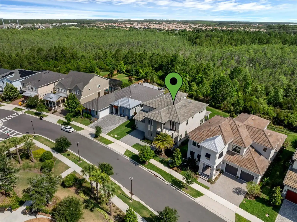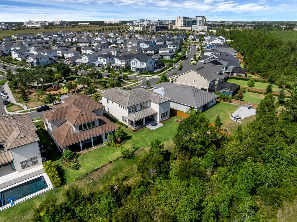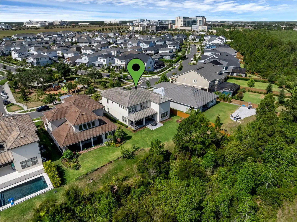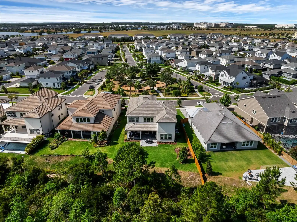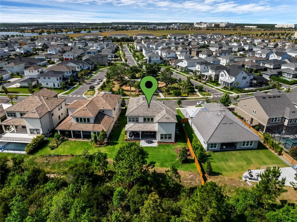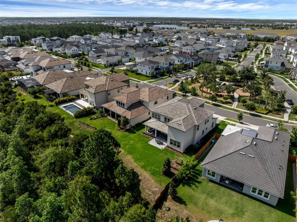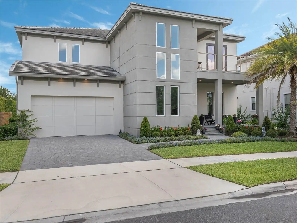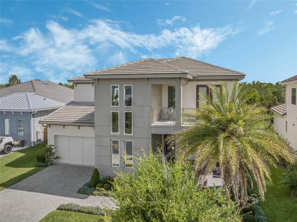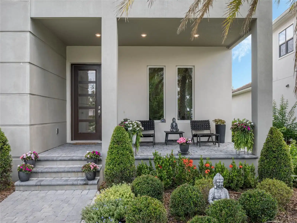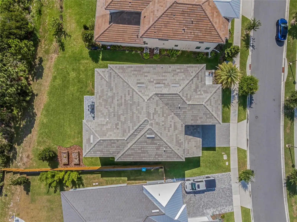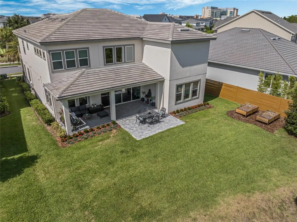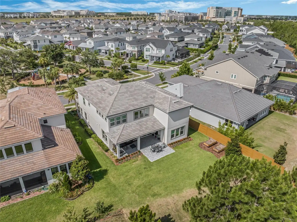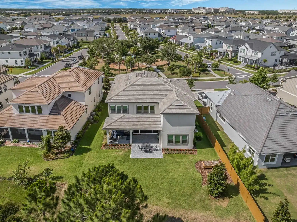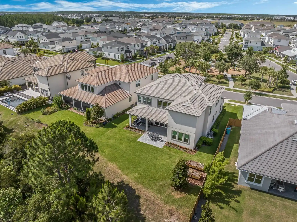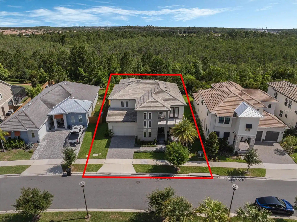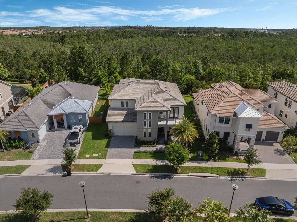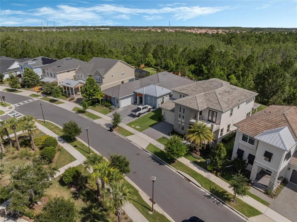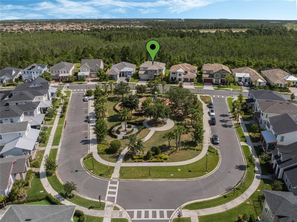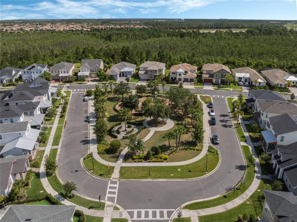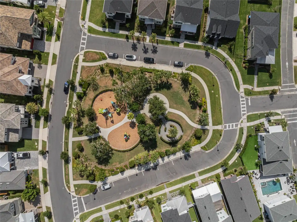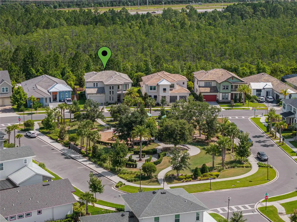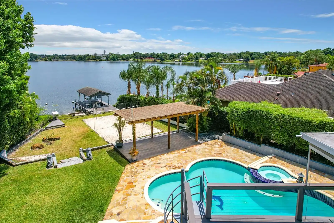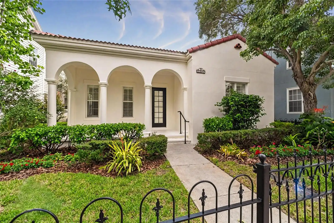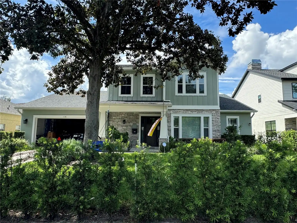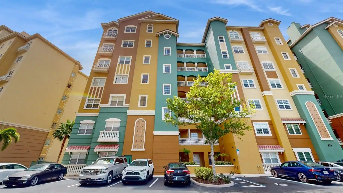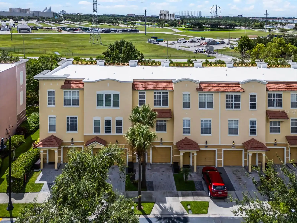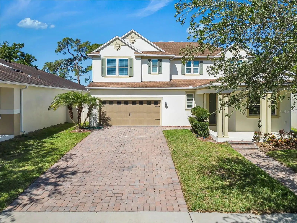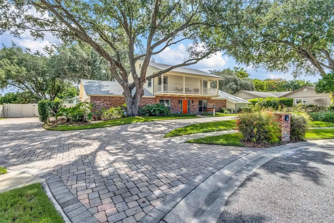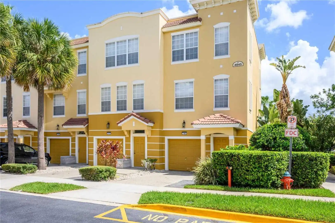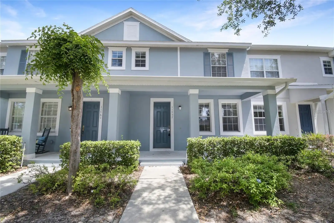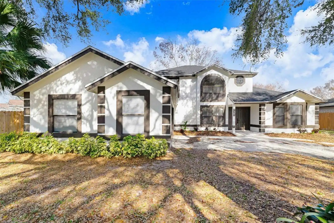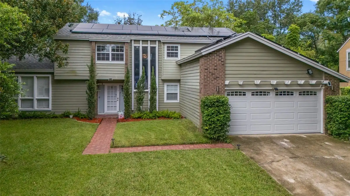Additional Information
Additional Lease Restrictions
Lease restrictions must be verified by the buyer(s) and/or buyer's agent(s) prior to submitting an offer on this property.
Additional Parcels YN
false
Additional Rooms
Bonus Room, Den/Library/Office, Family Room, Formal Dining Room Separate, Inside Utility, Loft, Media Room
Amenities Additional Fees
HOA amenities and fees must be verified by the buyer(s) and/or buyer's agent(s) prior to submitting an offer on this property.
Appliances
Convection Oven, Cooktop, Dishwasher, Disposal, Electric Water Heater, Microwave, Range, Refrigerator
Approval Process
Lease restrictions must be verified by the buyer(s) and/or buyer's agent(s) prior to submitting an offer on this property.
Architectural Style
Craftsman, Florida
Association Amenities
Fitness Center, Playground, Pool, Recreation Facilities, Tennis Court(s), Trail(s)
Association Approval Required YN
1
Association Email
BRYAN.MERCED@TAVISTOCK.COM
Association Fee Frequency
Quarterly
Association Fee Includes
Pool, Recreational Facilities
Association Fee Requirement
Required
Association URL
https://www.laureateparkhoa.com
Builder Name
Taylor Morrison
Building Area Source
Builder
Building Area Total Srch SqM
564.48
Building Area Units
Square Feet
Calculated List Price By Calculated SqFt
325.83
Community Features
Deed Restrictions, Dog Park, Fitness Center, Golf Carts OK, Park, Playground, Pool, Sidewalks, Tennis Courts
Construction Materials
Block, Brick, Stucco, Vinyl Siding
Cumulative Days On Market
128
Disclosures
Seller Property Disclosure
Elementary School
Laureate Park Elementary
Exterior Features
Balcony, Irrigation System, Sliding Doors
Flood Zone Date
2018-06-20
Flood Zone Panel
12095C0445G
Flooring
Carpet, Tile, Wood
High School
Lake Nona High
Interior Features
High Ceilings, Open Floorplan, Primary Bedroom Main Floor, Solid Surface Counters, Tray Ceiling(s), Walk-In Closet(s)
Internet Address Display YN
true
Internet Automated Valuation Display YN
true
Internet Consumer Comment YN
true
Internet Entire Listing Display YN
true
Laundry Features
Inside, Laundry Room
Living Area Source
Builder
Living Area Units
Square Feet
Lot Features
Conservation Area, City Limits, Landscaped, Near Public Transit, Sidewalk, Paved
Lot Size Square Feet
10454
Lot Size Square Meters
971
Middle Or Junior School
Lake Nona Middle School
Modification Timestamp
2024-10-12T20:06:18.199Z
Parcel Number
25-24-30-4976-01-300
Patio And Porch Features
Covered, Front Porch, Rear Porch
Pet Restrictions
Pet restrictions must be verified by the buyer(s) and/or buyer's agent(s) prior to submitting an offer on this property.
Planned Unit Development YN
1
Previous List Price
1449000
Price Change Timestamp
2024-09-07T15:46:59.000Z
Property Attached YN
false
Property Condition
Completed
Public Remarks
Step into the epitome of luxury living in Laureate Park at Lake Nona with this exceptional retreat, where privacy meets convenience in a prime location. Nestled amidst conservation views in the backyard and overlooking a spacious playground in the front, this home offers the perfect blend of tranquility and family-friendly amenities. Enjoy the ease of outdoor living with a large, open yard and proximity to hiking and biking trails, while the spacious two-story family room floods the interior with natural light. Entertain in style with a dedicated movie theater and chef's kitchen, or find serenity in the private double-story office with French doors. Stay organized with ample storage throughout, including additional shelves in the garage and upgraded closets. Benefit from the convenience of a front garage, ample guest parking, and proximity to amenities like the town center, Wave Hotel, and medical facilities. With easy access to the airport, Cocoa Beach, Space Center, and cruise terminals, every journey is a breeze. Experience low-maintenance luxury with wood-look tile flooring throughout. Don't miss your chance to call this exquisite Lake Nona property home. Schedule your viewing today and live the life of luxury you deserve.
RATIO Current Price By Calculated SqFt
325.83
Realtor Info
As-Is, Owner Motivated, Sign
Showing Requirements
See Remarks, ShowingTime
Status Change Timestamp
2024-09-27T14:53:26.000Z
Tax Legal Description
LAUREATE PARK PHASE 10 101/4 LOT 130
Tax Other Annual Assessment Amount
1758
Total Acreage
0 to less than 1/4
Universal Property Id
US-12095-N-252430497601300-R-N
Unparsed Address
6743 BROGLIE ST
Utilities
BB/HS Internet Available, Cable Available, Electricity Connected, Fiber Optics, Public, Sewer Connected, Street Lights, Underground Utilities, Water Connected
Vegetation
Trees/Landscaped














































































