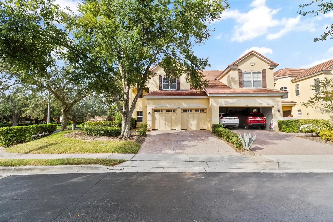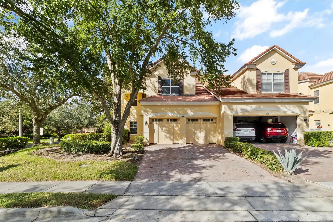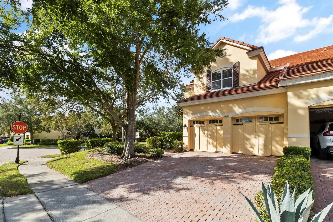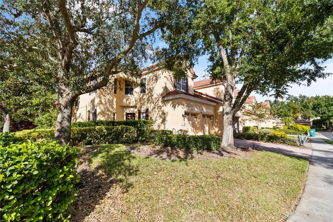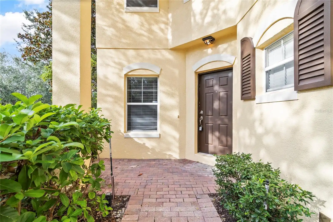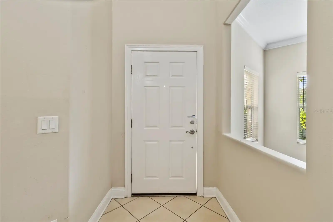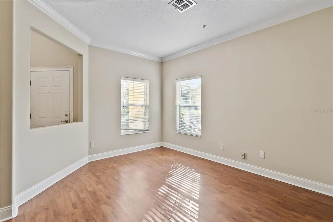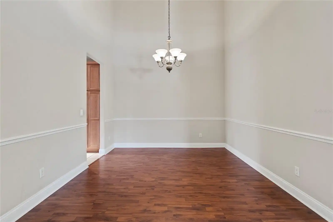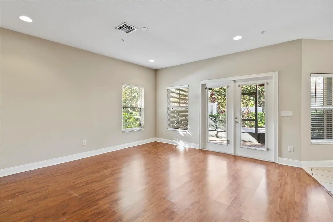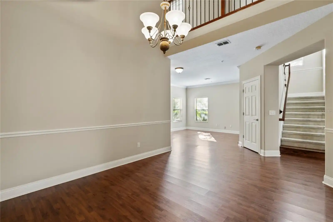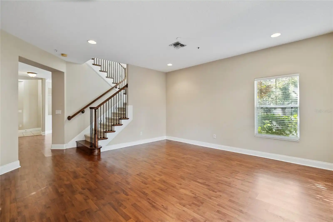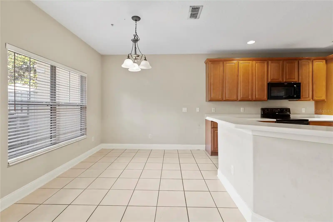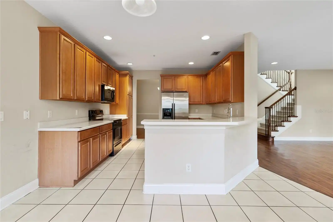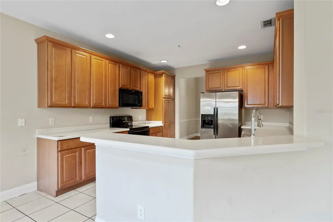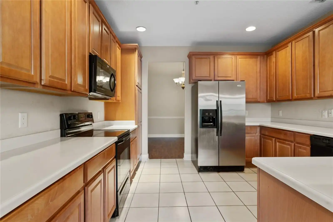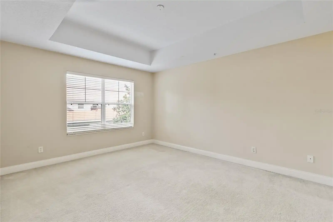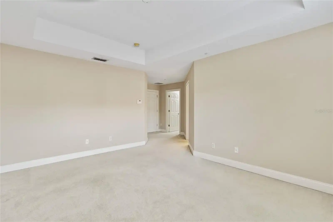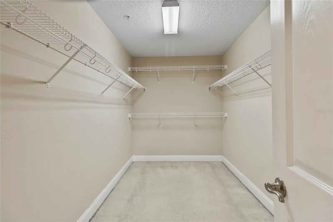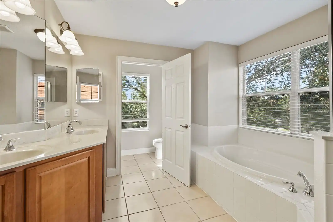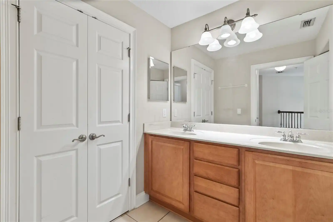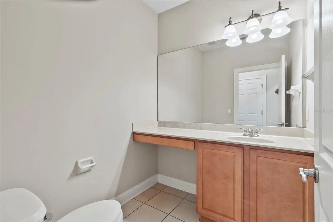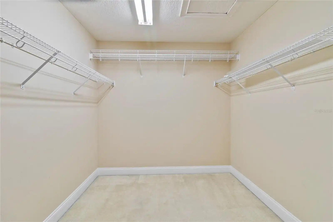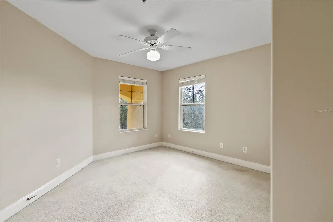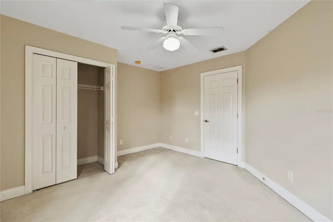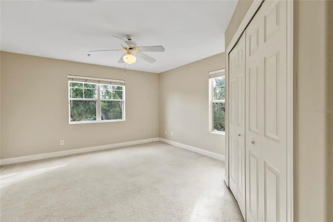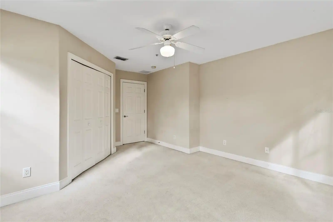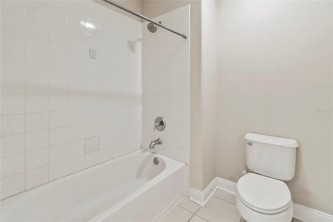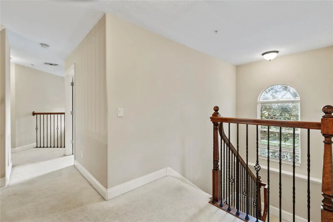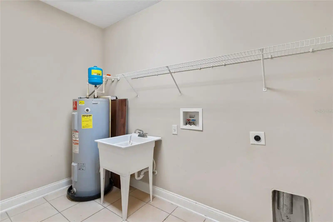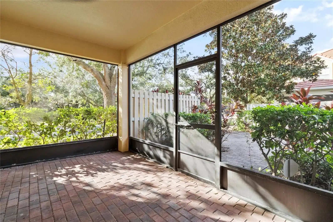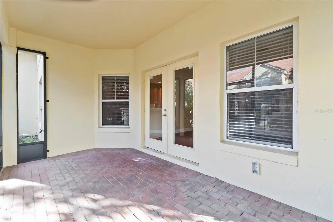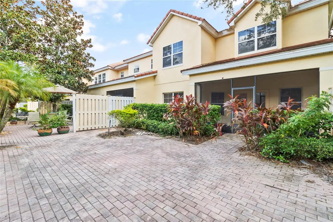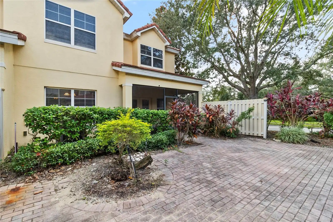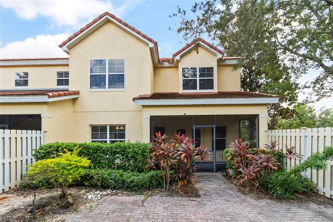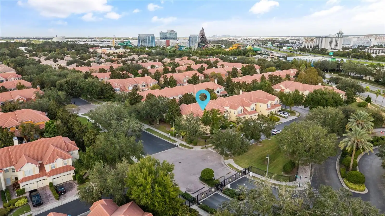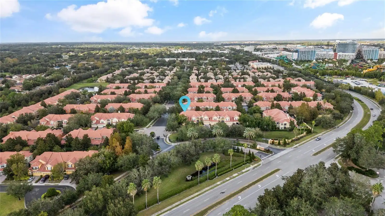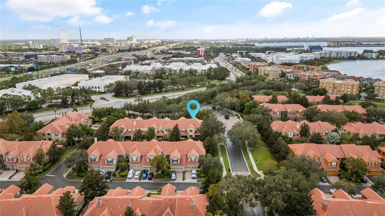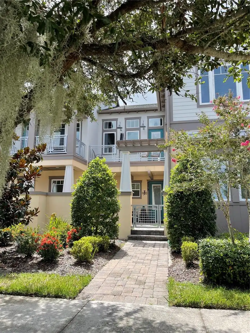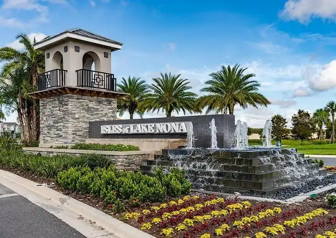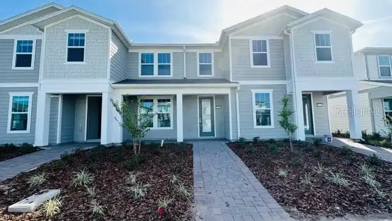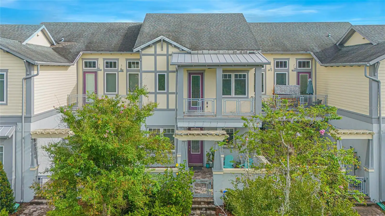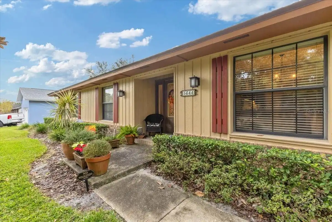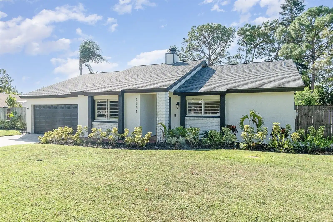Additional Information
Additional Parcels YN
false
Alternate Key Folio Num
26-23-28-8203-01-360
Appliances
Dishwasher, Disposal, Microwave, Range, Refrigerator
Association Email
mvitale@lelandmanagement.com
Association Fee Frequency
Quarterly
Association Fee Includes
Maintenance Grounds, Pool
Association Fee Requirement
Required
Building Area Source
Public Records
Building Area Total Srch SqM
306.86
Building Area Units
Square Feet
Calculated List Price By Calculated SqFt
214.80
Community Features
Clubhouse, Gated Community - No Guard, Pool
Construction Materials
Block, Stucco
Contract Status
Inspections
Cumulative Days On Market
21
Elementary School
Dr. Phillips Elem
Expected Closing Date
2024-11-22T00:00:00.000
Exterior Features
Sidewalk, Sliding Doors
Flood Zone Date
2009-09-25
Flood Zone Panel
12095C0405F
Flooring
Carpet, Ceramic Tile, Wood
High School
Dr. Phillips High
Interior Features
Ceiling Fans(s), PrimaryBedroom Upstairs, Walk-In Closet(s)
Internet Address Display YN
true
Internet Automated Valuation Display YN
true
Internet Consumer Comment YN
true
Internet Entire Listing Display YN
true
Laundry Features
Laundry Room
Living Area Source
Public Records
Living Area Units
Square Feet
Lot Size Square Meters
335
Middle Or Junior School
South Creek Middle
Modification Timestamp
2024-11-07T03:13:07.673Z
Parcel Number
26-23-28-8203-01-360
Public Remarks
Introducing the rare Isabella model, the largest townhome in the subdivision at an impressive 2, 614 sq ft. This stunning residence features a striking iron staircase and a matching balcony that elegantly overlooks both the dining area and the entry. Step into a bright and airy living space enhanced by soaring 20-foot ceilings and factory-tinted windows, ensuring both beauty and privacy. French doors lead you to a screened and paved lanai, ideal for relaxing or hosting gatherings. The spacious master suite is a true retreat, offering a large walk-in closet and tray ceilings. The luxurious master bathroom boasts a standalone bathtub, separate shower, and dual sinks, all showcasing a modern aesthetic. Outside, discover your own private patio, surrounded by lush landscaping. The community features resort-style amenities, including a pool, fitness center, and clubhouse, catering to your every need. Enjoy an unbeatable location just steps from restaurant row, Universal Studios, and Whole Foods, with quick access to I-4. This home perfectly blends style, functionality, and convenience, don’t miss your chance to make it yours!
Purchase Contract Date
2024-11-06
RATIO Current Price By Calculated SqFt
214.80
Showing Requirements
Lock Box Coded
Status Change Timestamp
2024-11-07T03:13:05.000Z
Tax Legal Description
TOSCANA UNIT 1 55/77 LOT 136
Total Acreage
0 to less than 1/4
Universal Property Id
US-12095-N-262328820301360-R-N
Unparsed Address
6881 PIAZZA ST
Utilities
BB/HS Internet Available, Cable Available





































