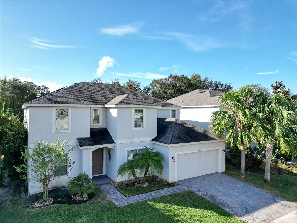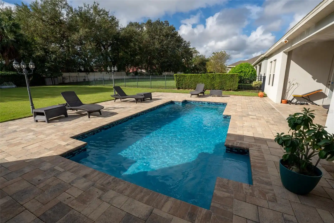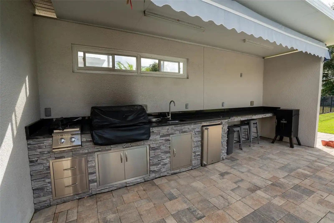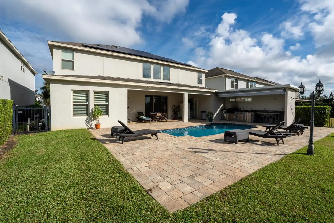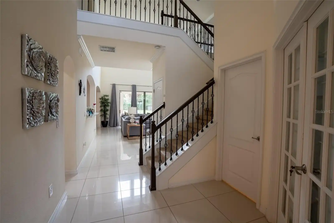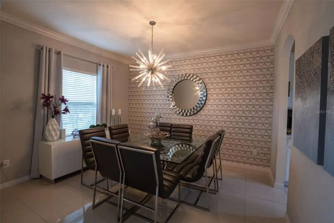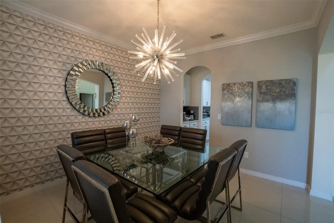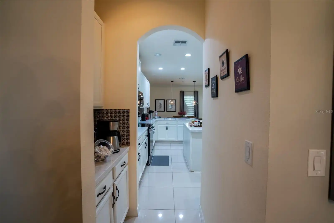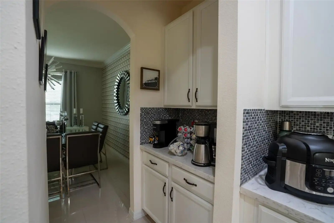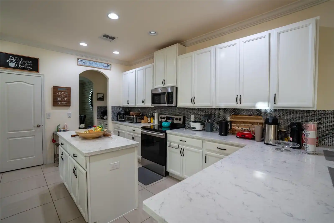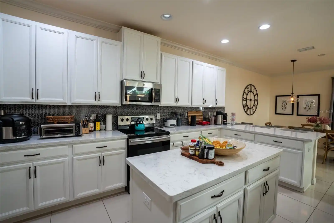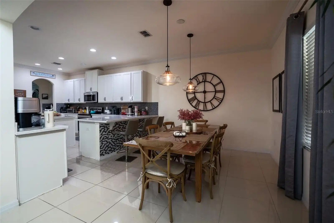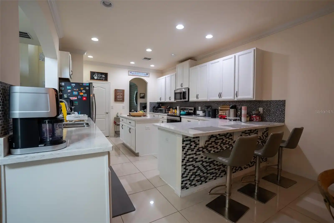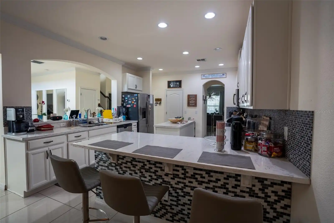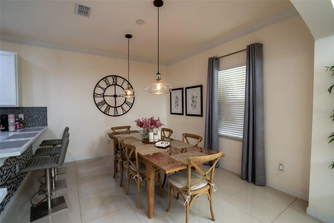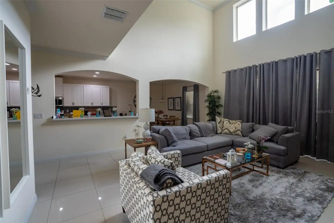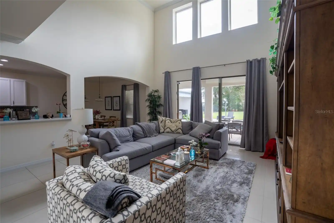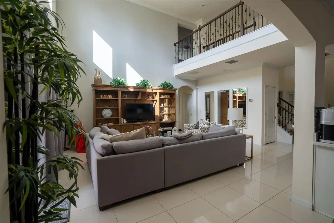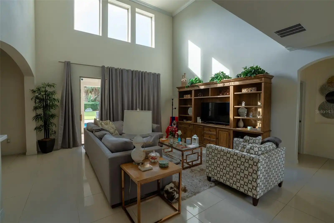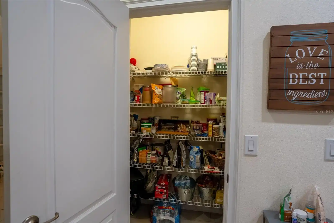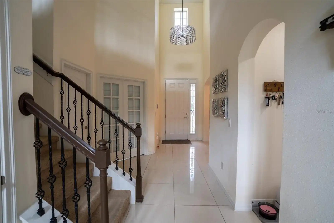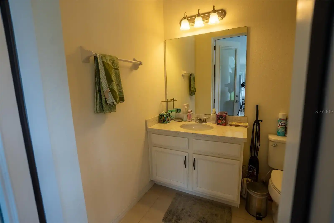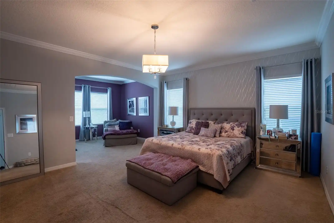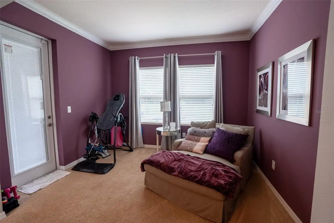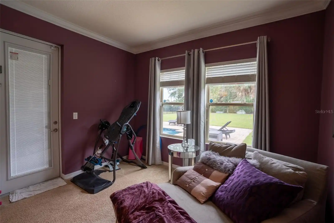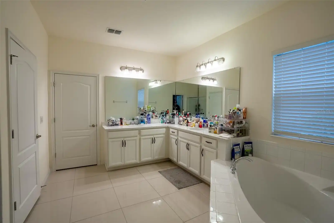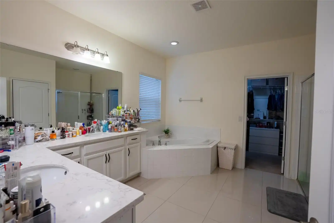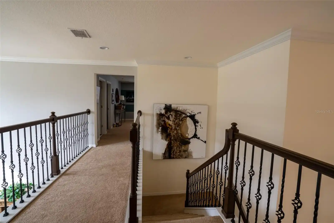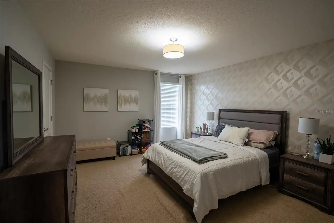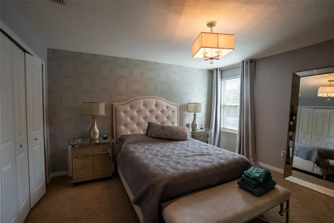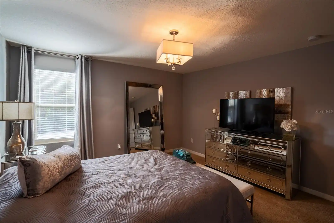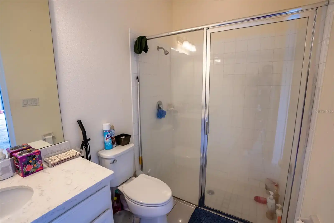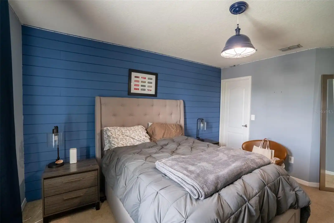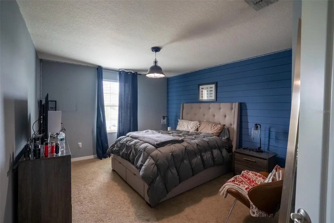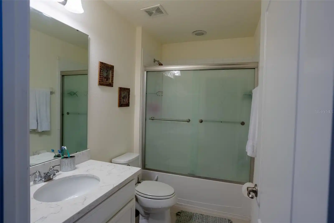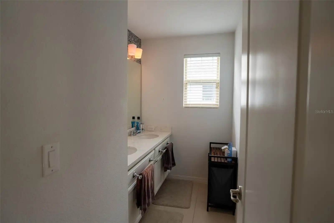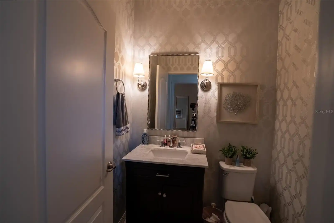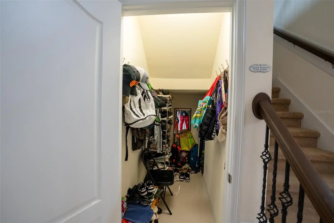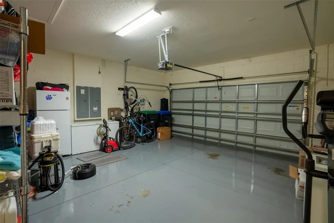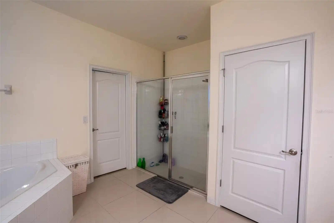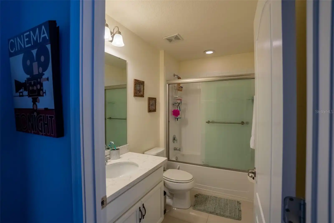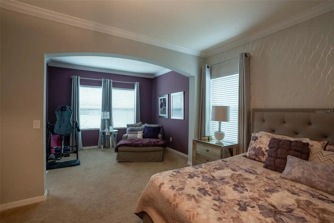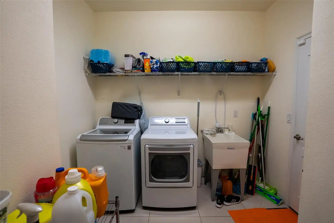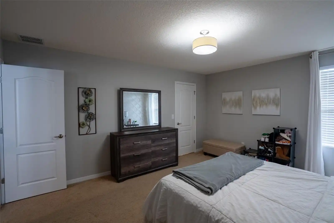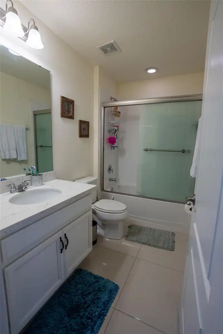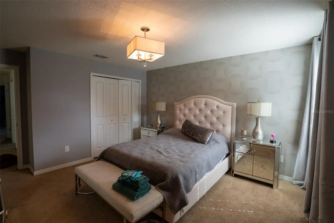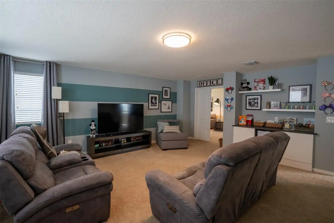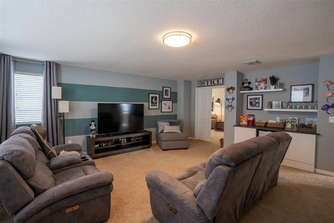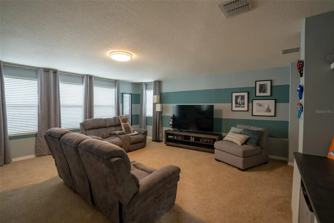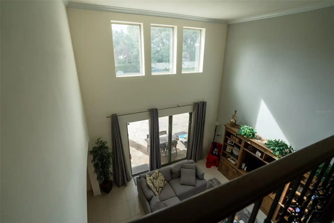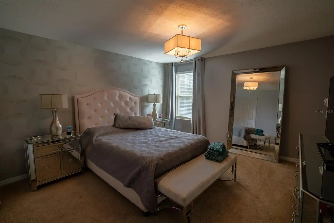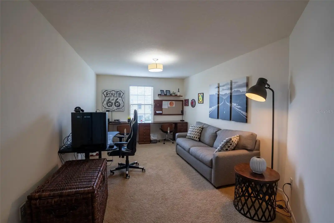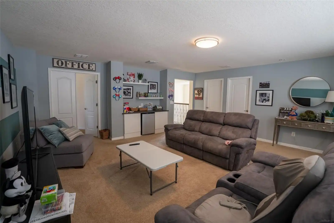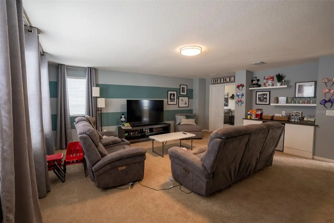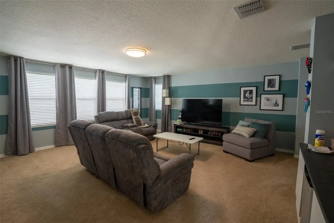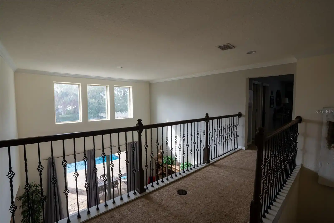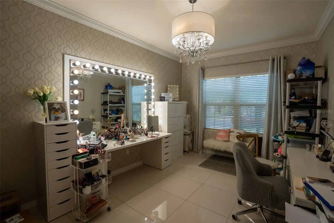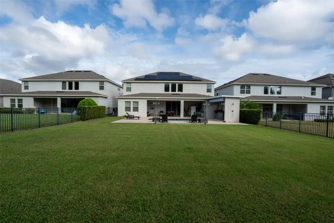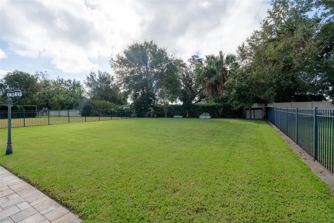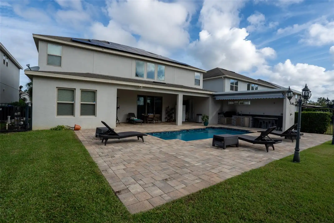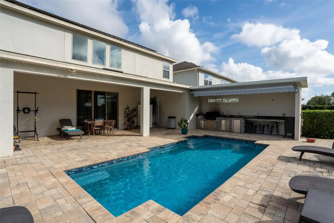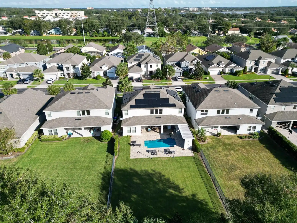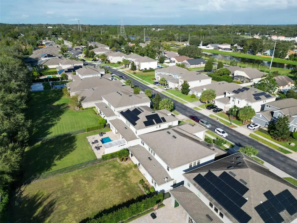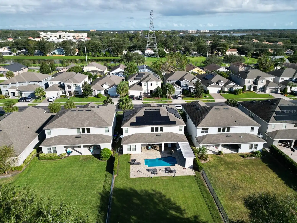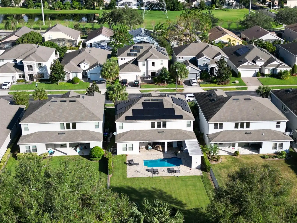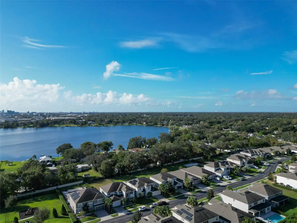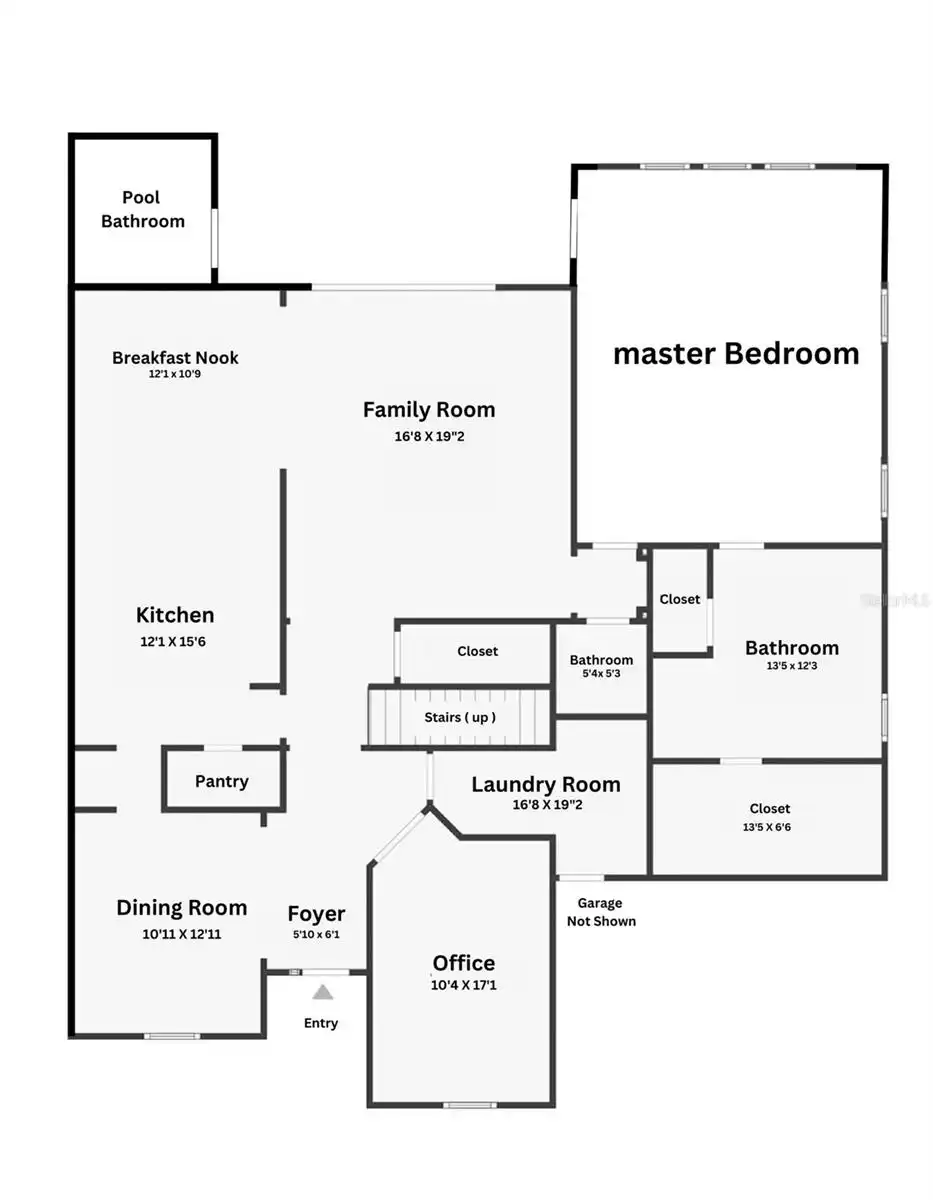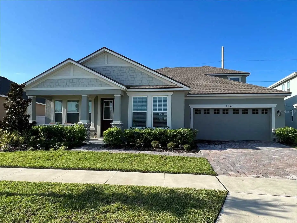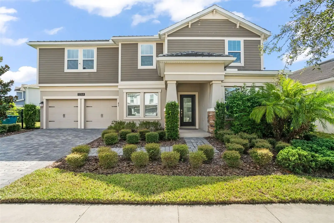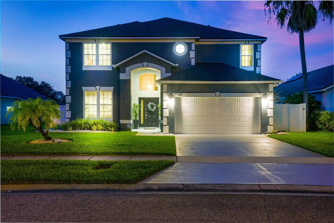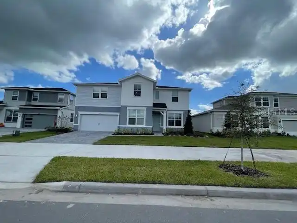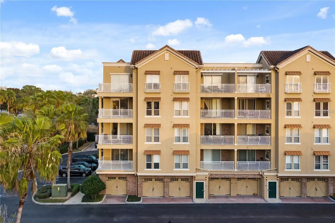Additional Information
Additional Lease Restrictions
Lease restrictions to be verified with HOA by the Buyer or agent.
Additional Parcels YN
false
Additional Rooms
Family Room, Formal Dining Room Separate, Formal Living Room Separate, Loft, Media Room
Appliances
Built-In Oven, Cooktop, Dishwasher, Disposal, Dryer, Electric Water Heater, Exhaust Fan, Microwave, Refrigerator, Washer
Approval Process
To be verified with HOA by the Buyer or agent.
Architectural Style
Traditional
Association Email
info@cmhmanagement.com
Association Fee Frequency
Monthly
Association Fee Requirement
Required
Association URL
https://www.cmhmanagement.com
Builder Name
Taylor Morrison
Building Area Source
Public Records
Building Area Total Srch SqM
498.61
Building Area Units
Square Feet
Calculated List Price By Calculated SqFt
240.50
Community Features
Deed Restrictions, Gated Community - No Guard, Playground, Sidewalks
Construction Materials
Block, Stucco, Wood Frame
Cumulative Days On Market
7
Disclosures
HOA/PUD/Condo Disclosure, Seller Property Disclosure
Elementary School
Palm Lake Elem
Expected Closing Date
2024-12-12T00:00:00.000
Exterior Features
French Doors, Garden, Irrigation System, Lighting, Outdoor Grill, Outdoor Kitchen, Sliding Doors
Green Energy Generation
Solar
Heating
Central, Electric, Solar
High School
Dr. Phillips High
Interior Features
Eat-in Kitchen, High Ceilings, Living Room/Dining Room Combo, Primary Bedroom Main Floor, Thermostat, Walk-In Closet(s)
Internet Address Display YN
true
Internet Automated Valuation Display YN
false
Internet Consumer Comment YN
true
Internet Entire Listing Display YN
true
Living Area Source
Public Records
Living Area Units
Square Feet
Lot Size Square Feet
11101
Lot Size Square Meters
1031
Middle Or Junior School
Chain of Lakes Middle
Modification Timestamp
2024-11-21T22:04:07.967Z
Parcel Number
28-23-13-7395-00-210
Pet Restrictions
Pet restrictions to be verified with HOA by the Buyer or agent.
Pool Features
In Ground, Pool Alarm
Public Remarks
Under contract-accepting backup offers. Located in the exclusive, gated Reserve at Phillips Cove community, this impressive home offers 5 bedrooms and 4.5 bathrooms, including a full bath conveniently located by the pool, an outdoor kitchen, and energy-efficient solar panels. Step inside to a bright open-concept layout featuring vaulted ceilings and abundant natural light. The chef’s kitchen stands out with premium stainless steel appliances, sleek quartz countertops, a spacious island, and a large walk-in pantry. You’ll also enjoy the breakfast nook and bar seating, perfect for casual dining. The main level includes a formal dining room, a dedicated home office, a well-equipped laundry room, and the elegant primary suite with an ensuite bathroom offering dual sinks, a luxurious soaking tub, a walk-in shower, and a generous walk-in closet. Upstairs, you’ll find a versatile loft area with a built-in dry bar, along with four sizable bedrooms and two full bathrooms. The outdoor space is designed for relaxation and entertaining. The fenced backyard provides privacy and a lush setting for outdoor enjoyment. Perfectly located near I-4 and the 408, this home offers easy access to Restaurant Row, top medical centers, shopping, and popular Orlando attractions. Don’t miss this opportunity—schedule your private showing today and discover luxury living at its finest!
Purchase Contract Date
2024-11-21
RATIO Current Price By Calculated SqFt
240.50
Realtor Info
As-Is, Foreign Seller, Lease Restrictions, See Attachments
Showing Requirements
Combination Lock Box, Gate Code Required, See Remarks, ShowingTime
Status Change Timestamp
2024-11-21T22:04:06.000Z
Tax Legal Description
RESERVE AT PHILLIPS COVE 87/91 LOT 21
Total Acreage
1/4 to less than 1/2
Universal Property Id
US-12095-N-282313739500210-R-N
Unparsed Address
6908 PHILLIPS RESERVE CT
Utilities
Cable Connected, Electricity Connected



































































