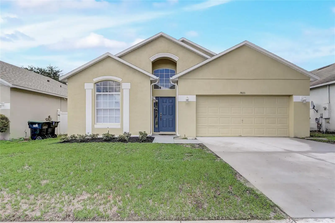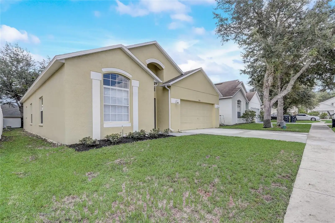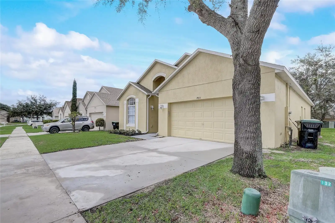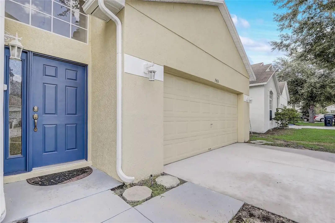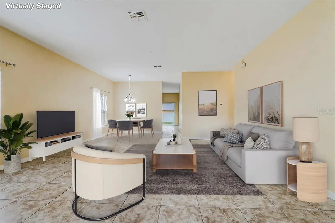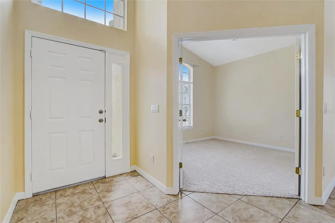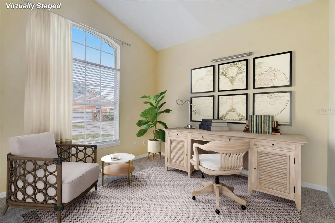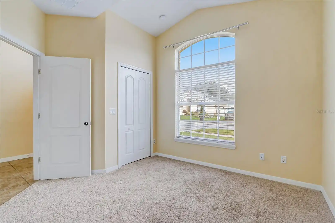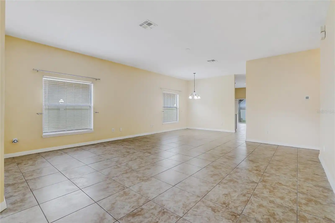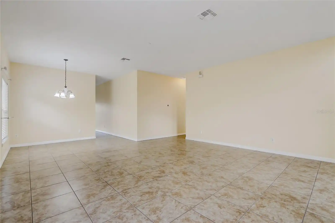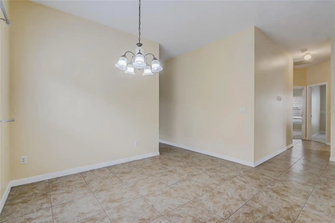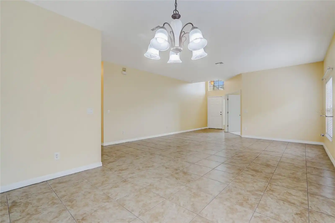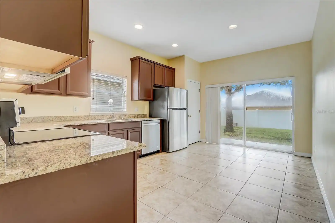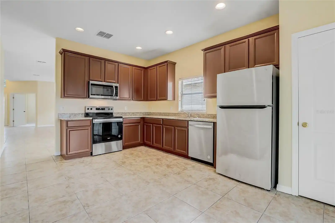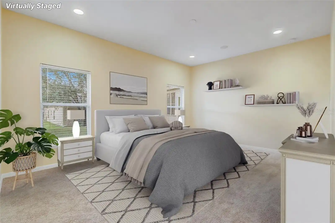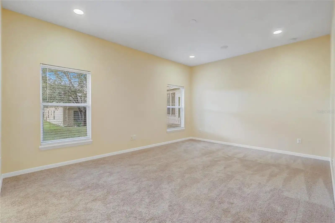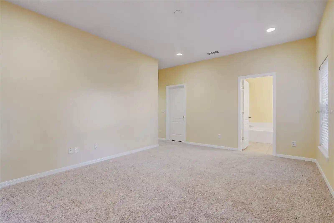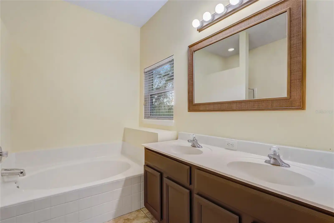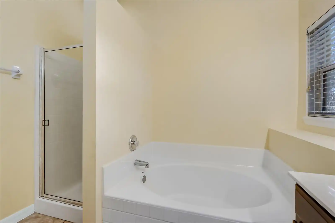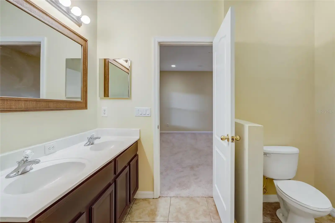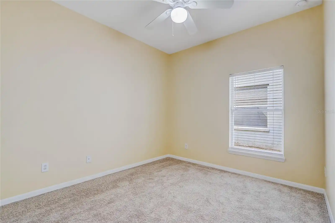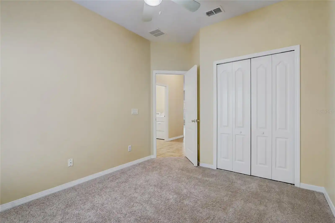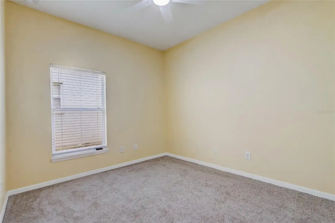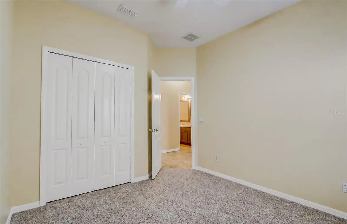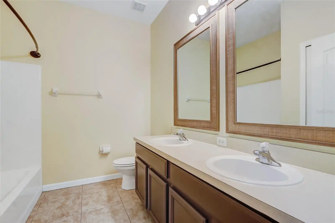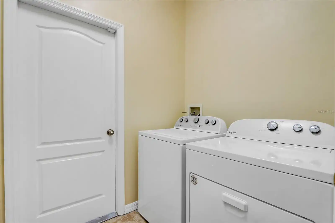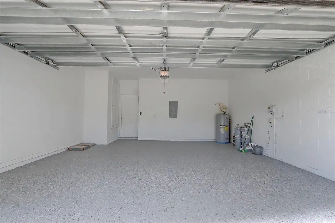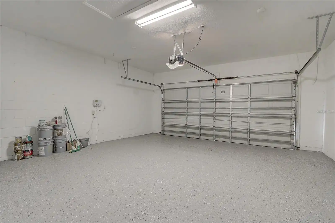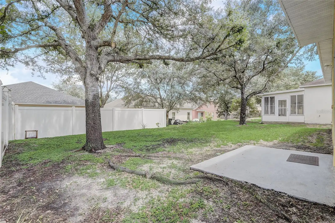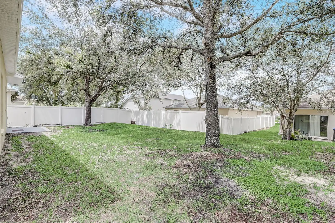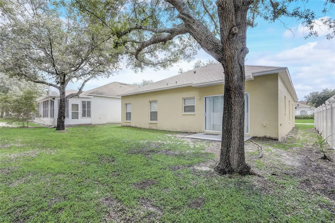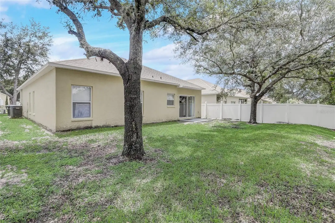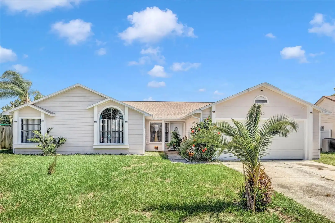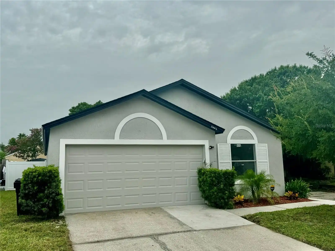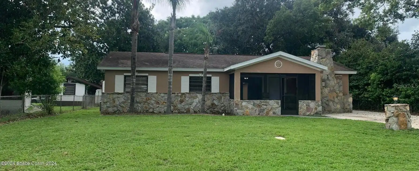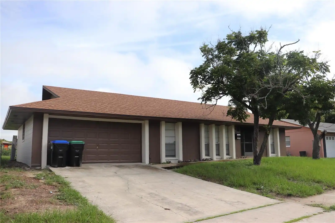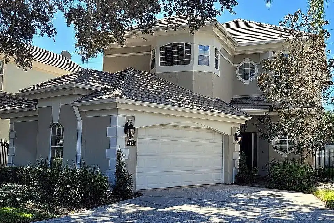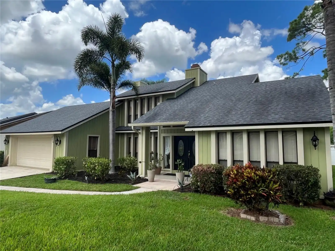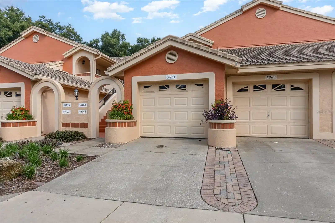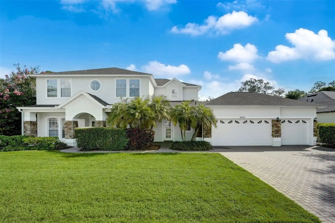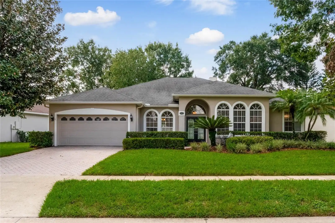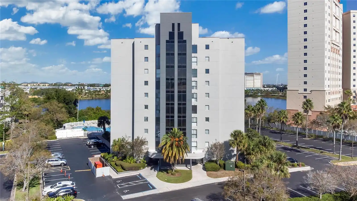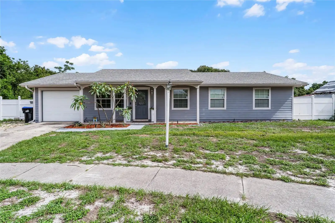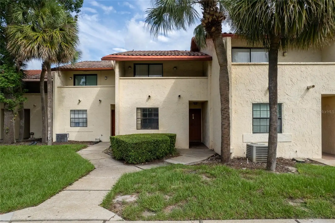Additional Information
Additional Lease Restrictions
Buyer To Verify All Lease Restrictions
Additional Parcels YN
false
Alternate Key Folio Num
02-22-28-7561-05-570
Appliances
Dishwasher, Dryer, Microwave, Range, Refrigerator, Washer
Association Email
jordanmarie@swpmcfl.com
Association Fee Frequency
Quarterly
Association Fee Requirement
Required
Association URL
https://southwest.cincwebaxis.com/
Building Area Source
Public Records
Building Area Total Srch SqM
204.39
Building Area Units
Square Feet
Calculated List Price By Calculated SqFt
222.41
Construction Materials
Block, Stucco
Cumulative Days On Market
6
Disclosures
HOA/PUD/Condo Disclosure, Seller Property Disclosure
Exterior Features
Irrigation System, Lighting, Private Mailbox, Rain Gutters, Sidewalk, Sliding Doors
Flood Zone Date
2009-09-25
Flood Zone Panel
12095C0230F
Flooring
Carpet, Ceramic Tile
Interior Features
Ceiling Fans(s), Primary Bedroom Main Floor, Solid Wood Cabinets, Thermostat, Walk-In Closet(s)
Internet Address Display YN
true
Internet Automated Valuation Display YN
true
Internet Consumer Comment YN
false
Internet Entire Listing Display YN
true
Laundry Features
Inside, Laundry Room
Living Area Source
Public Records
Living Area Units
Square Feet
Lot Size Square Meters
511
Modification Timestamp
2024-09-05T19:33:08.598Z
Parcel Number
02-22-28-7561-05-570
Pet Restrictions
Buyer To Verify All Pet Restrictions
Public Remarks
One or more photo(s) has been virtually staged. Welcome to this beautifully upgraded 4-bedroom, 2-bathroom home nestled in the desirable Robinson Hills community. This residence has been thoughtfully enhanced with a range of modern updates, ensuring a perfect blend of comfort, style, and functionality. As you approach, you’ll notice the BRAND-NEW ROOF and freshly poured concrete driveway, both adding to the home’s curb appeal. The exterior, interior, and garage have been completely repainted, giving the home a fresh and contemporary feel. Inside, the kitchen stands out with its ALL-NEW STAINLESS STEEL APPLIANCES, refaced cabinets, and stunning NEW GRANITE COUNTERTOPS, complemented by a new sink and garbage disposal. New washer and dryer have also been installed for your convenience. The home’s energy efficiency and comfort have been significantly improved with updated attic insulation, NEW WATER HEATER 2024 and NEW WINDOWS currently being installed. The garage features a sleek EPOXY COATED FLOOR, adding durability and a polished finish. All four bedrooms are newly carpeted, providing a soft and cozy feel underfoot. Both bathrooms have been tastefully updated with new vanity mirrors, freshly painted cabinets, new fans, and modern fluorescent light fixtures. Throughout the home, you’ll find NEW BLINDS that provide both privacy and style, as well as new smoke detectors installed in every room for enhanced safety. Additionally, this home is equipped with the Sentricon Termite Treatment System freshly installed, providing peace of mind with long-term protection against termites. Located in a friendly neighborhood with convenient access to local amenities, parks, and schools, this move-in-ready home offers a truly exceptional living experience. Schedule your private showing today and discover the perfect place to call home.
RATIO Current Price By Calculated SqFt
222.41
Realtor Info
See Attachments, Sign
Road Responsibility
Public Maintained Road
Showing Requirements
ShowingTime
Status Change Timestamp
2024-08-30T19:01:34.000Z
Tax Legal Description
ROBINSON HILLS UNIT 6 62/69 LOT 557
Total Acreage
0 to less than 1/4
Universal Property Id
US-12095-N-022228756105570-R-N
Unparsed Address
7433 PENRILL CT
Utilities
Cable Available, Electricity Connected, Phone Available, Water Connected
































