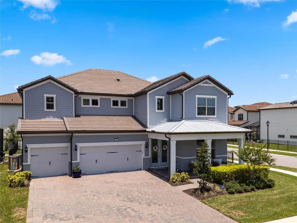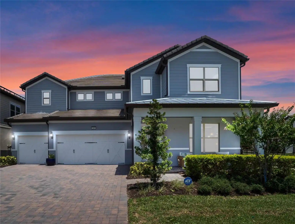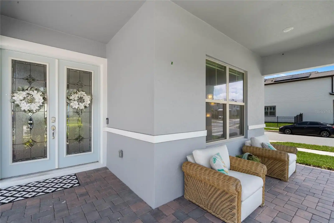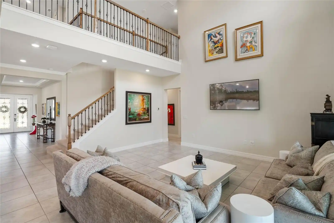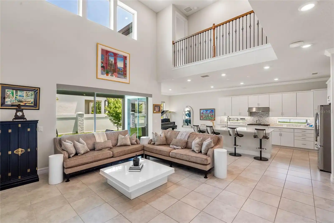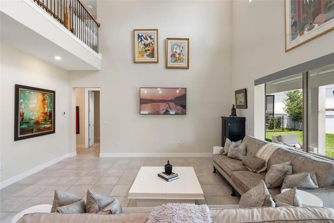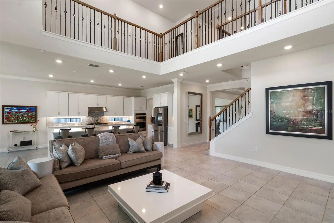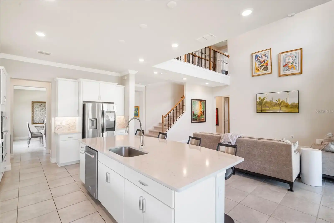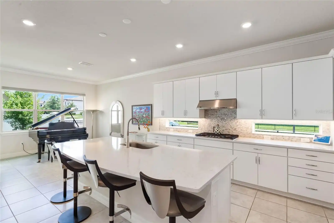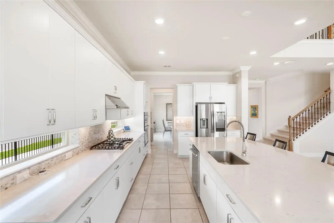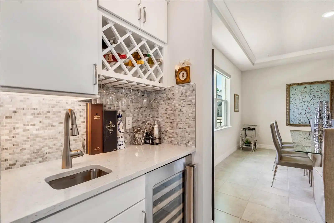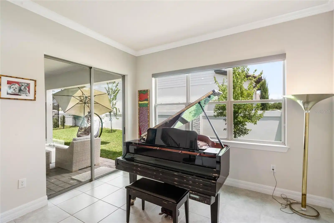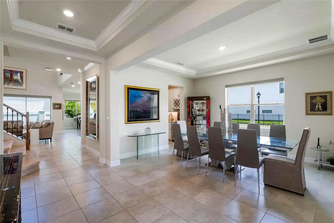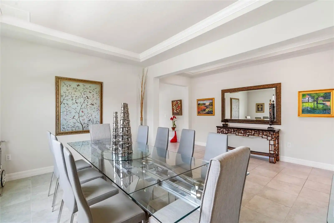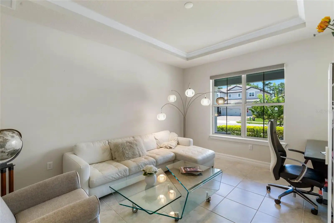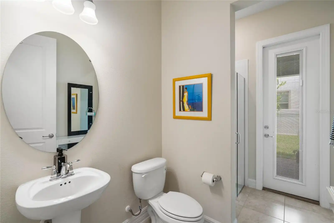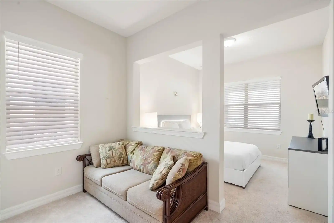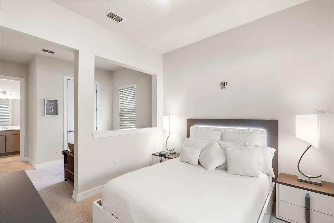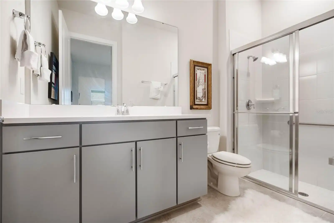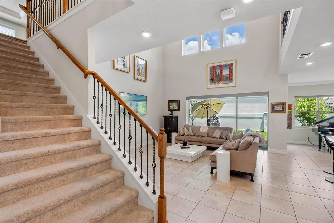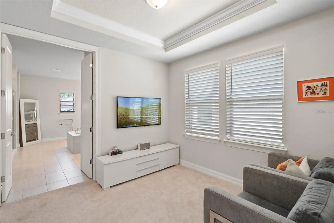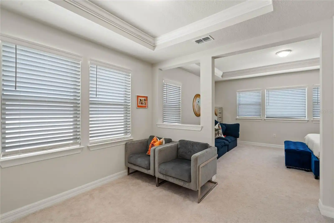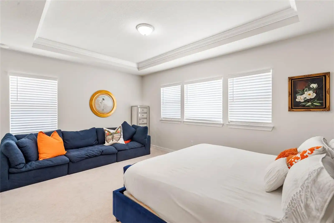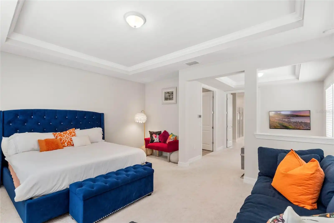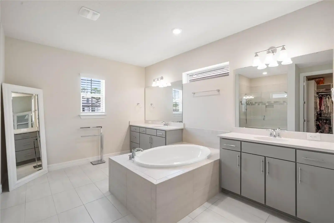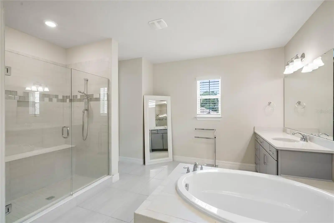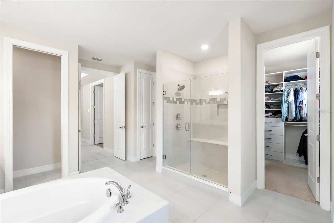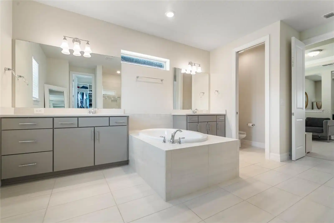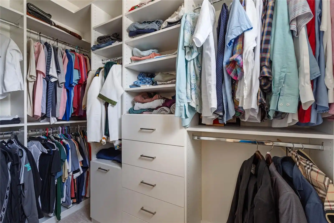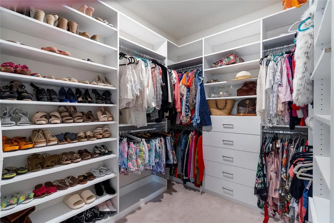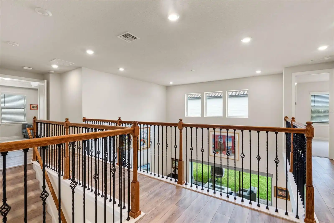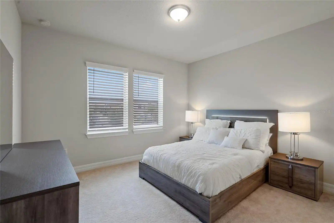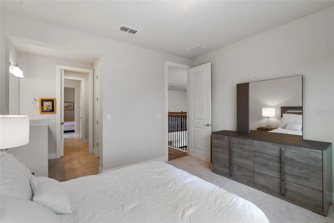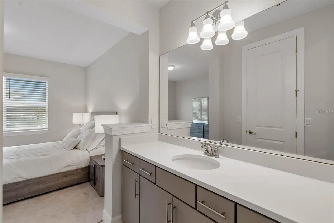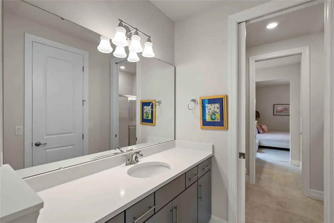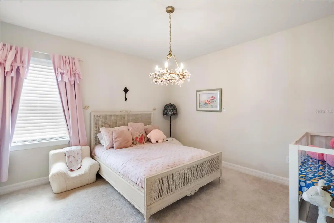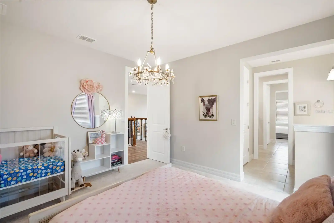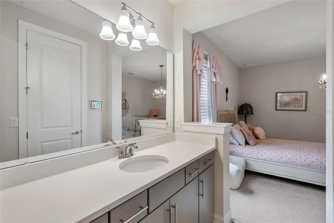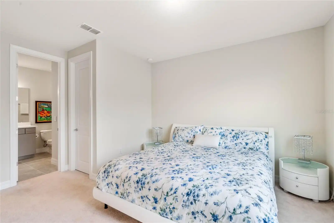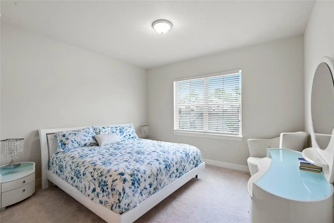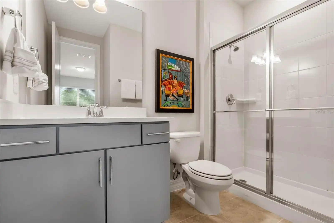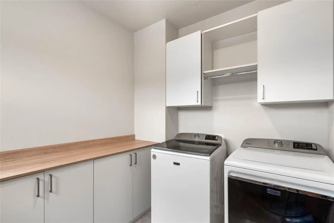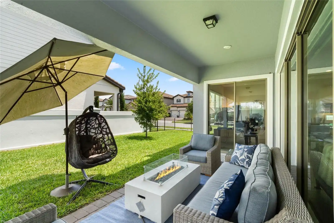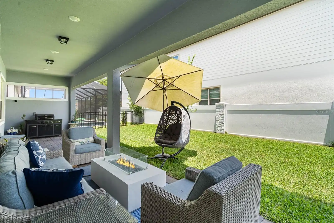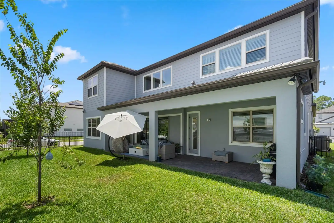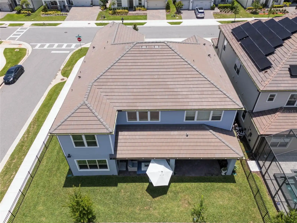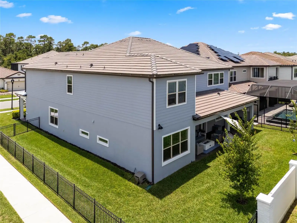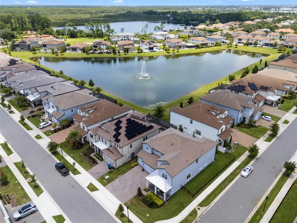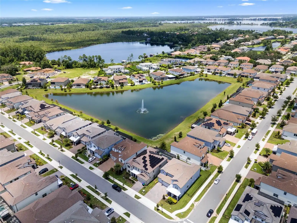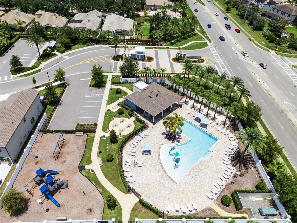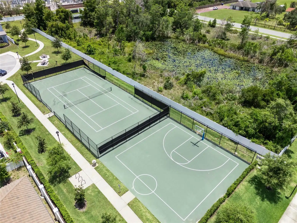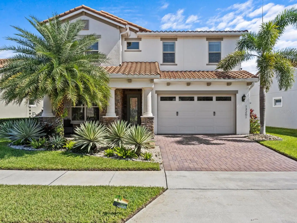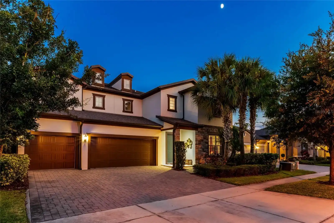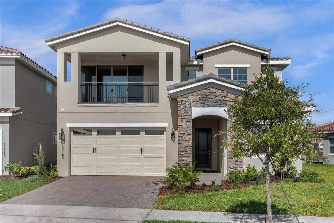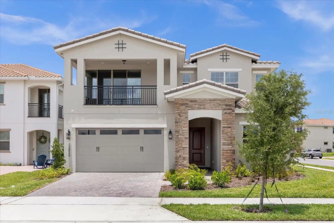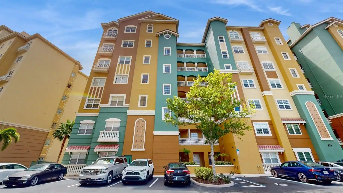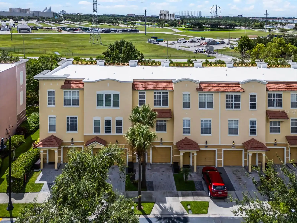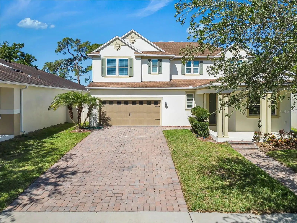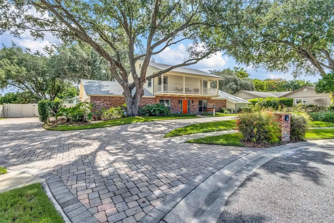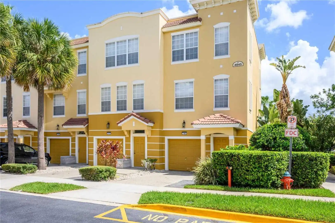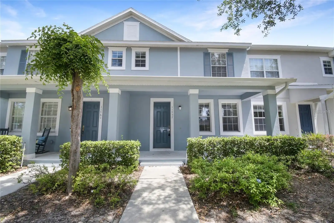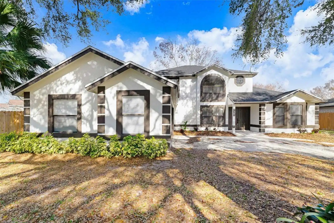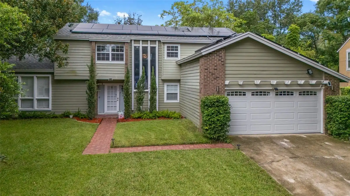Additional Information
Additional Lease Restrictions
Buyer to Verify Lease restrictions with HOA.
Additional Parcels YN
false
Additional Rooms
Den/Library/Office, Formal Dining Room Separate, Inside Utility, Interior In-Law Suite w/No Private Entry, Storage Rooms
Appliances
Built-In Oven, Dishwasher, Disposal, Dryer, Microwave, Range, Range Hood, Refrigerator, Washer, Wine Refrigerator
Approval Process
Buyer to Verify Lease restrictions with HOA.
Association Amenities
Basketball Court, Fence Restrictions, Playground, Tennis Court(s)
Association Email
Alec.Sembrat@Evergreen-LM.com
Association Fee Frequency
Monthly
Association Fee Includes
Pool, Private Road, Recreational Facilities
Association Fee Requirement
Required
Building Area Source
Public Records
Building Area Total Srch SqM
543.58
Building Area Units
Square Feet
Calculated List Price By Calculated SqFt
312.43
Community Features
Deed Restrictions, Gated Community - No Guard, Playground, Pool, Sidewalks
Construction Materials
Block, Stucco, Vinyl Siding
Contract Status
Appraisal, Financing
Cumulative Days On Market
153
Disclosures
HOA/PUD/Condo Disclosure, Seller Property Disclosure
Expected Closing Date
2024-10-30T00:00:00.000
Exterior Features
Balcony, Rain Gutters, Sidewalk, Sliding Doors
Flooring
Carpet, Ceramic Tile
Interior Features
Crown Molding, Eat-in Kitchen, High Ceilings, Kitchen/Family Room Combo, Open Floorplan, Primary Bedroom Main Floor, PrimaryBedroom Upstairs, Solid Wood Cabinets, Split Bedroom, Stone Counters, Thermostat, Tray Ceiling(s), Walk-In Closet(s), Wet Bar, Window Treatments
Internet Address Display YN
true
Internet Automated Valuation Display YN
false
Internet Consumer Comment YN
false
Internet Entire Listing Display YN
true
Laundry Features
Laundry Room, Upper Level
Living Area Source
Public Records
Living Area Units
Square Feet
Lot Size Square Meters
768
Modification Timestamp
2024-09-09T20:02:07.974Z
Parcel Number
09-24-28-6671-01-530
Pets Allowed
Cats OK, Dogs OK
Previous List Price
1398000
Price Change Timestamp
2024-08-10T22:19:21.000Z
Public Remarks
This Exquisite 5 bedroom, 5 bath home in the sought after GATED community of Phillips Grove is ready for new owners. This home offers an unparalleled blend of elegance, comfort, and modern amenities. Step inside and notice the SOARING CEILINGS, CROWN MOLDING, TALL BASEBOARDS, and OPEN and SPACIOUS FLOOR PLAN. The HOME OFFICE is perfectly situated to work from home in privacy. The state-of-the-art CHEF'S KITCHEN hosts QUARTZ COUNTERTOPS, a large CENTER ISLAND, GAS COOK TOP, WINE BAR, WALK IN PANTRY, top of the line STAINLESS APPLIANCES, BREAKFAST AREA and beautiful cabinetry. The kitchen is open to the living room and back porch so you can entertain in style and have the comfort of everyday living. The DOWNSTAIRS OWNERS SUITE could be used as an in-law suite. This EXPANSIVE SUITE features a sitting area, private bath and large closet. Walk upstairs to the SECOND OWNERS SUITE, with an OVERSIZED bedroom and seperate sitting area. The spa-like ensuite offers TWO WALK-IN CLOSETS, SOAKING TUB, STEP IN SHOWER, DUAL VANITIES, and linen closet. This SPLIT BEDROOM PLAN has three additional upstairs bedrooms, each having their own baths and WALK IN CLOSETS, providing privacy and comfort for family and guests. The oversized laundry room boasts a sink and plenty of room for storage and folding clothes. Other notable features of this home include located on CORNER LOT with FENCED yard, SMART TECHNOLOGY and SECURITY SYSTEM, remote controlled blinds, covered back porch, painted garage floor, additional air-conditioned storage closet downstairs, and a "drop zone" when entering from garage. Located within this gated community, residents have access to resort-style amenities including a community pool, cabana, splash pad, playground, basketball and tennis courts. Ideally situated you are close to numerous restaurants, shopping, nighttime entertainment and attractions such as Universal Studios, Walt Disney World, Bay Hill Golf Club. Schedule your private showing today.
Purchase Contract Date
2024-08-15
RATIO Current Price By Calculated SqFt
312.43
Road Surface Type
Concrete
Security Features
Security System
Showing Requirements
Appointment Only, See Remarks, ShowingTime
Status Change Timestamp
2024-08-15T14:29:51.000Z
Tax Annual Amount
15210.08
Tax Legal Description
PHILLIPS GROVE TRACT I REPLAT 99/100 LOT153
Total Acreage
0 to less than 1/4
Universal Property Id
US-12095-N-092428667101530-R-N
Unparsed Address
7607 WANDERING WAY
Utilities
Natural Gas Connected, Public




















































