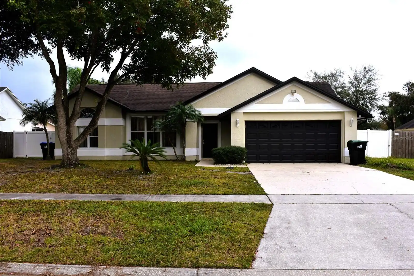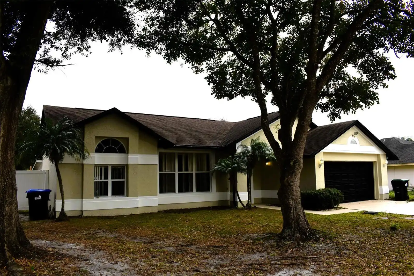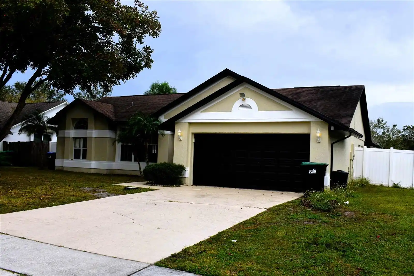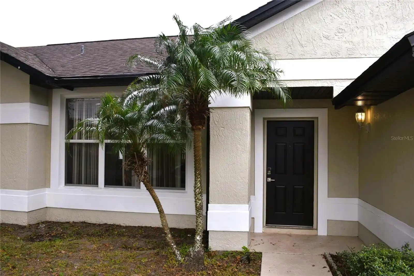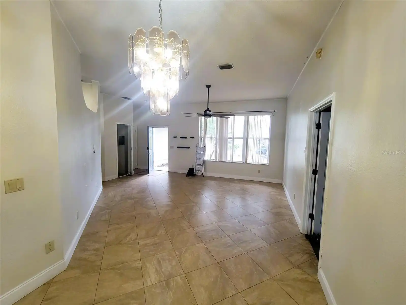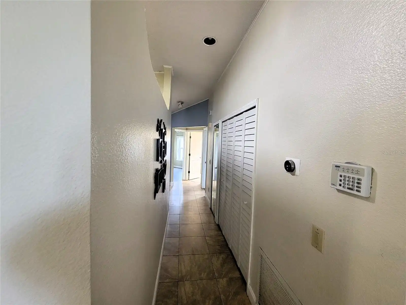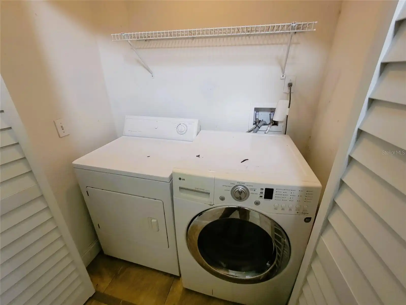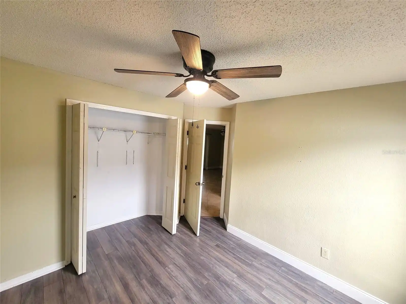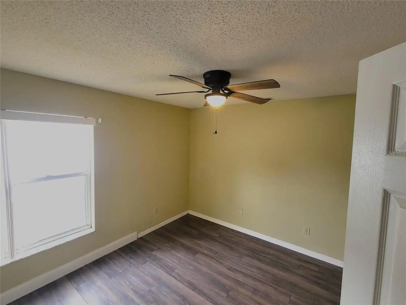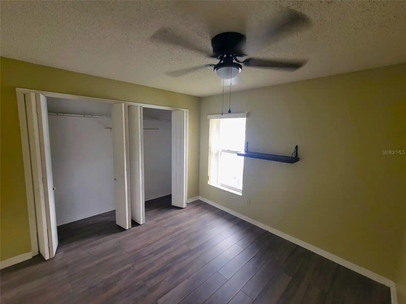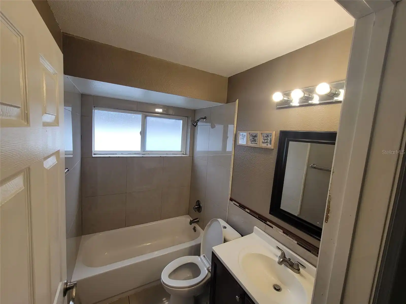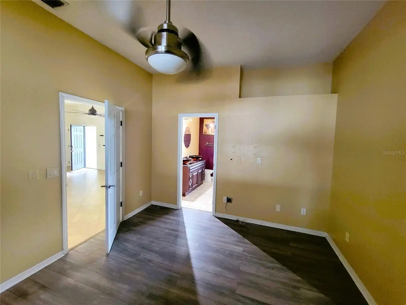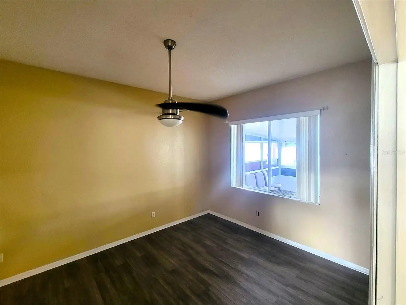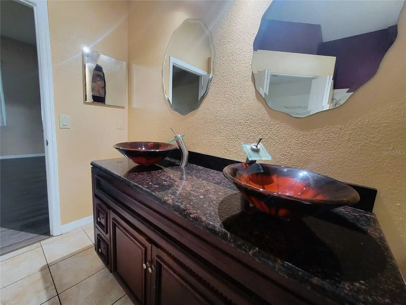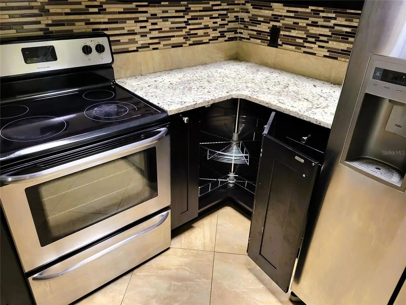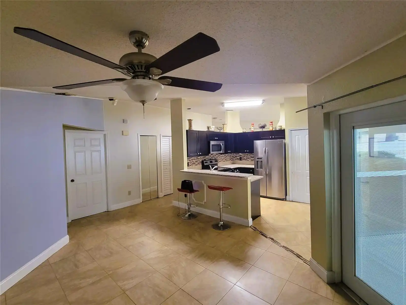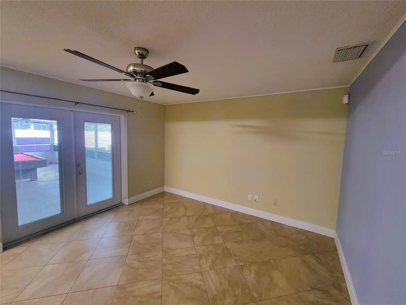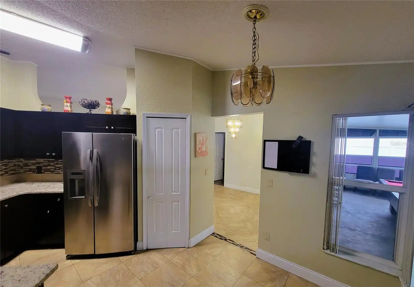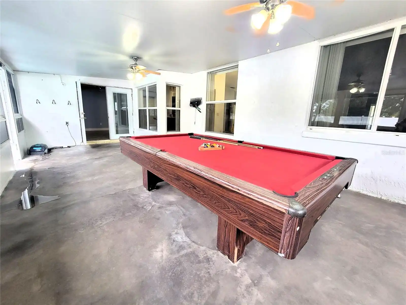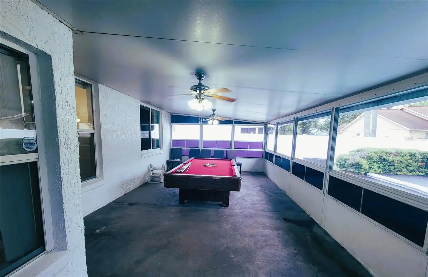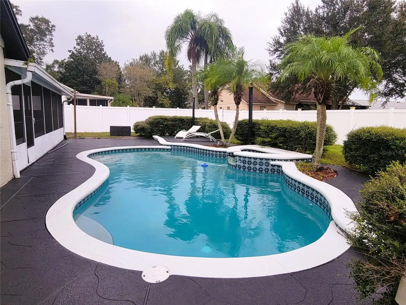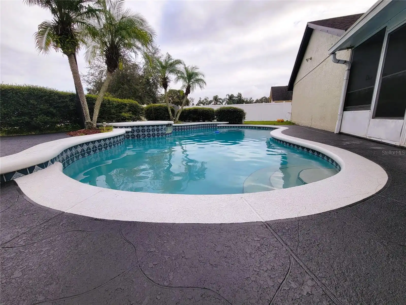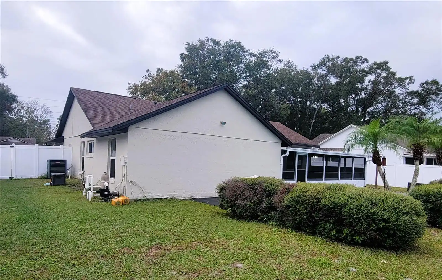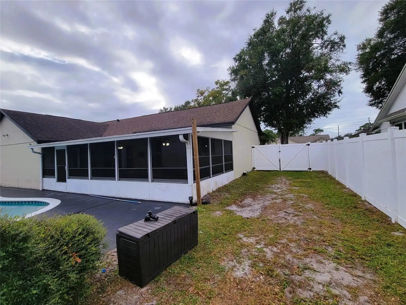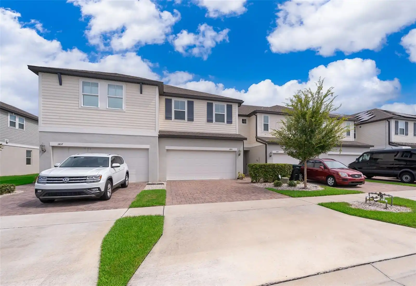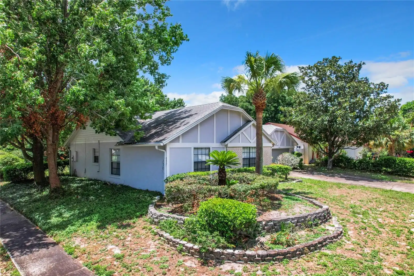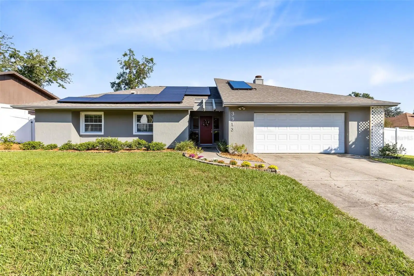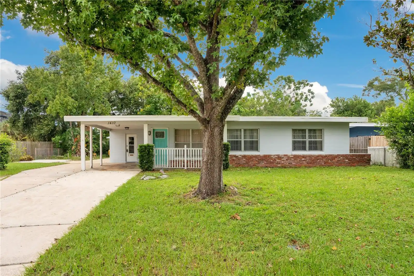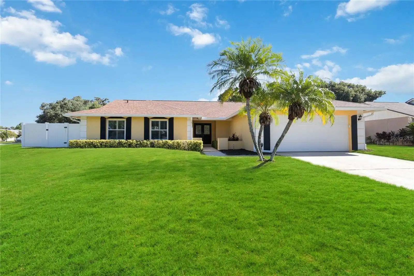Additional Information
Additional Lease Restrictions
Please verify any Lease Restrictions directly with HOA.
Additional Parcels YN
false
Alternate Key Folio Num
282203181800780
Appliances
Dishwasher, Dryer, Microwave, Refrigerator, Washer
Association Email
jpaladino@sentrymgt.com
Association Fee Frequency
Annually
Association Fee Requirement
Required
Association URL
www.sentrymgt.com
Building Area Source
Public Records
Building Area Total Srch SqM
192.31
Building Area Units
Square Feet
Calculated List Price By Calculated SqFt
257.76
Construction Materials
Block, Stucco
Cumulative Days On Market
1
Disclosures
HOA/PUD/Condo Disclosure, Seller Property Disclosure
Elementary School
Prairie Lake Elementary
Exterior Features
Lighting, Rain Gutters, Sliding Doors
Interior Features
Ceiling Fans(s), High Ceilings, Solid Wood Cabinets, Stone Counters, Thermostat
Internet Address Display YN
true
Internet Automated Valuation Display YN
false
Internet Consumer Comment YN
false
Internet Entire Listing Display YN
true
Laundry Features
Laundry Room
Living Area Source
Public Records
Living Area Units
Square Feet
Lot Size Square Feet
10680
Lot Size Square Meters
992
Middle Or Junior School
Robinswood Middle
Modification Timestamp
2024-11-09T11:53:39.309Z
Parcel Number
03-22-28-1818-00-780
Pet Restrictions
Please verify any Pet Restrictions directly with HOA.
Property Attached YN
false
Property Condition
Completed
Public Remarks
Discover the perfect blend of recent contemporary and outdoor living in this beautifully updated 3/2 Home in West Orlando. This home offers comfort and convenience, is ideal for first-time homebuyers and families, and features a beautifully re-surfaced pool area. This property invites you to enjoy Florida living at its finest with a beautiful pool and plenty of outdoor space for entertainment. As you step inside, you'll be welcomed by a bright and open floor plan that flows seamlessly from the living room to the outdoors, thanks to sliding glass doors that lead to the pool area. The outdoor area includes a screened-in patio, perfect for hosting family gatherings or relaxing in your private oasis. The heart of the home is the fully renovated kitchen with stunning granite countertops and stainless steel appliances, all set to inspire your inner chef. The recently installed luxury Vinyl flooring throughout the bedrooms adds a touch of contemporary elegance while ensuring easy maintenance. This is a split-plan home, with the primary bedroom offering a spacious walk-in closet. The backyard is designed for privacy, providing an ideal space for outdoor fun and relaxation. Located close to major highways, shopping centers, and restaurants, this home offers the best of suburban living with easy access to all Orlando offers. Don’t miss out on making this meticulously maintained home your own. Schedule your appointment today and start creating lasting memories in your new home. Ask me how to get into this home in less than 4 weeks. This home qualifies for down-payment assistance.
RATIO Current Price By Calculated SqFt
257.76
Realtor Info
As-Is, See Attachments
Road Responsibility
Public Maintained Road
Showing Requirements
24 Hour Notice, Appointment Only, Call Listing Agent, Combination Lock Box, No Lockbox, See Remarks, ShowingTime
Status Change Timestamp
2024-11-08T14:37:21.000Z
Tax Legal Description
COUNTRY RUN 21/89 LOT 78
Total Acreage
1/4 to less than 1/2
Universal Property Id
US-12095-N-032228181800780-R-N
Unparsed Address
8079 CLOVERGLEN CIR
Utilities
Electricity Connected, Sewer Connected, Water Connected
























