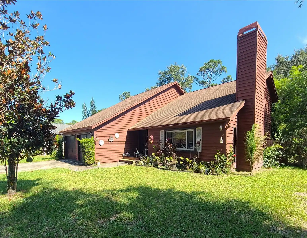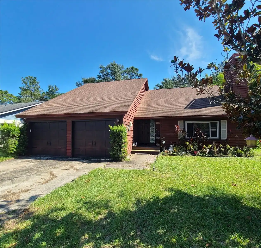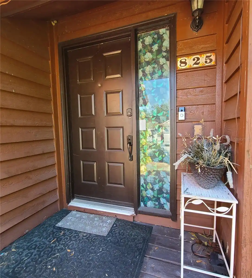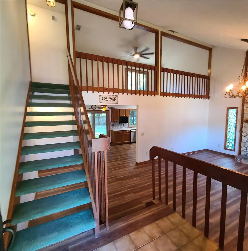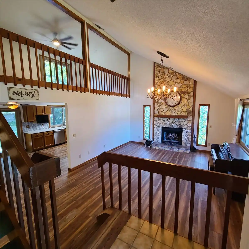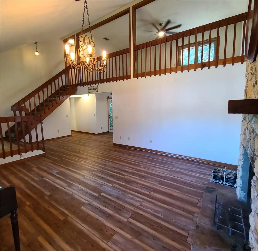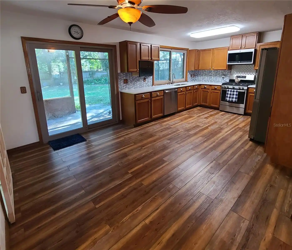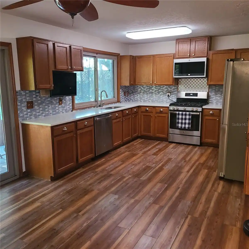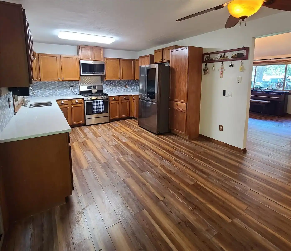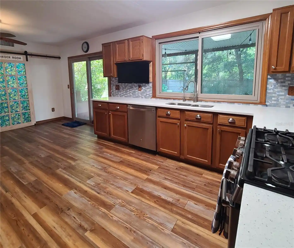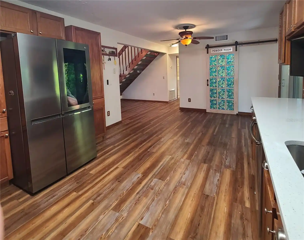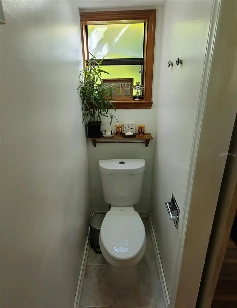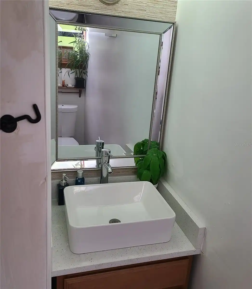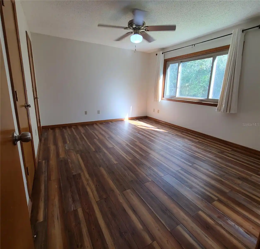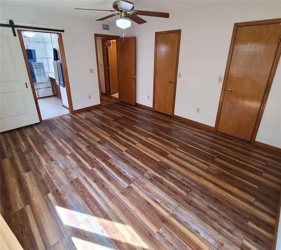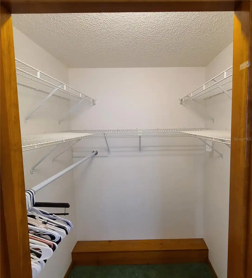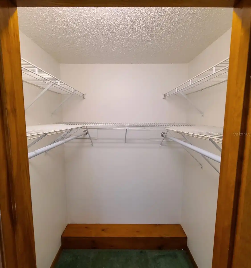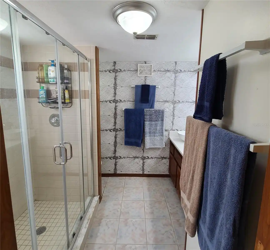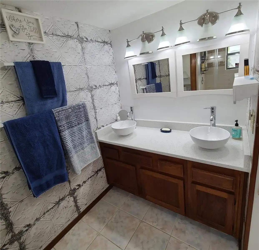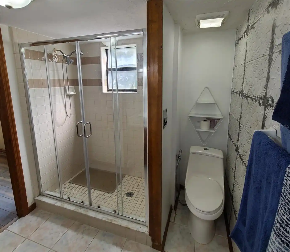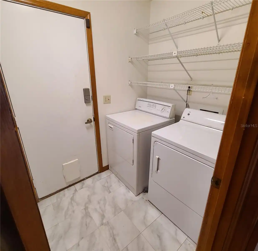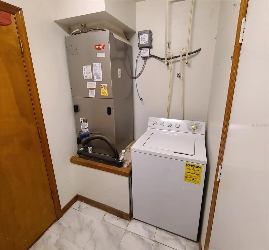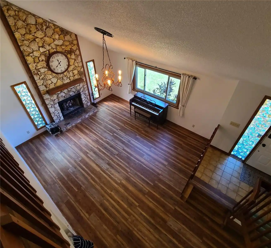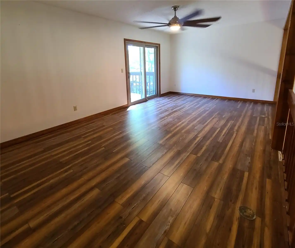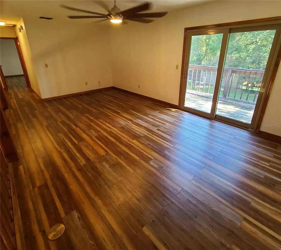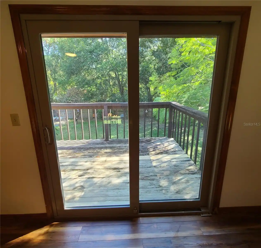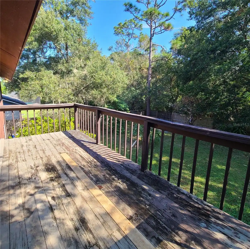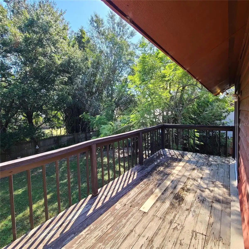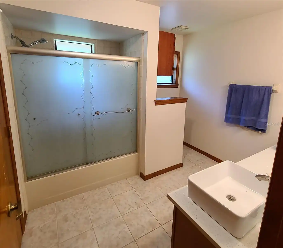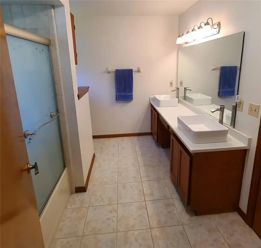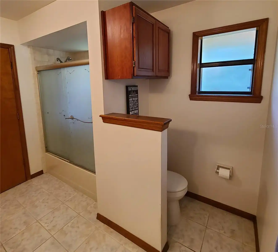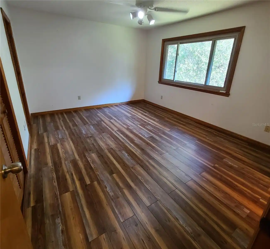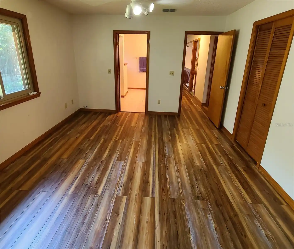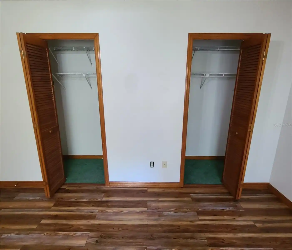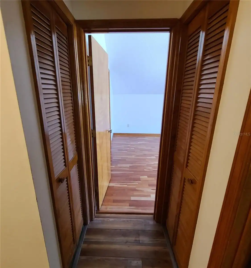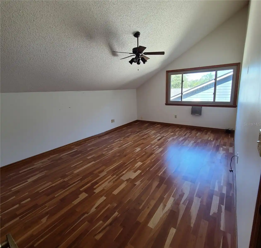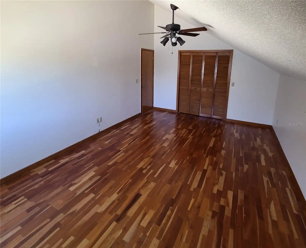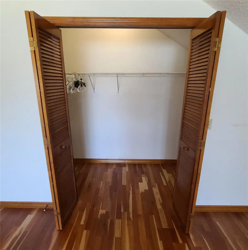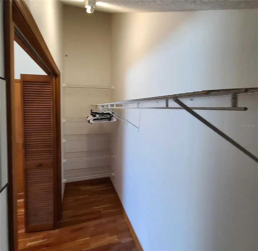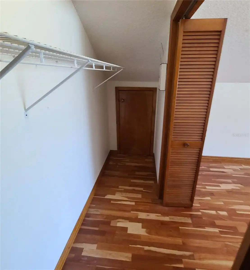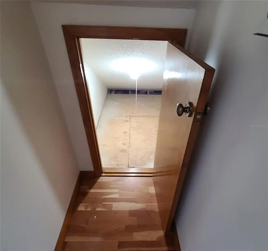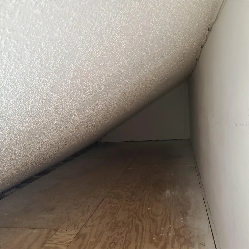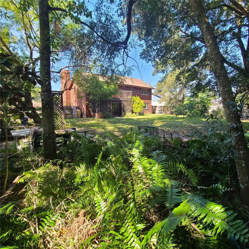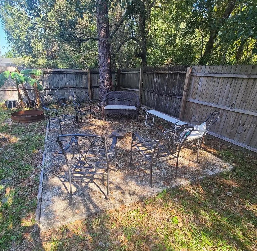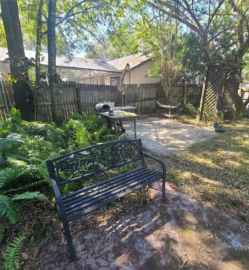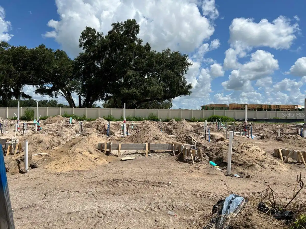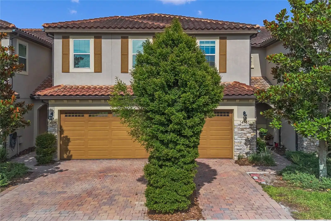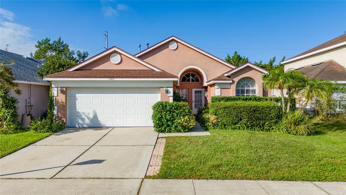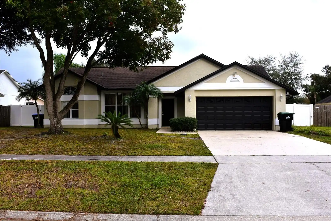Additional Information
Additional Parcels YN
false
Alternate Key Folio Num
312231703700120
Appliances
Dishwasher, Disposal, Dryer, Ice Maker, Microwave, Range, Refrigerator, Tankless Water Heater, Washer
Association Fee Frequency
Annually
Association Fee Requirement
Required
Building Area Source
Public Records
Building Area Total Srch SqM
250.47
Building Area Units
Square Feet
Calculated List Price By Calculated SqFt
234.66
Construction Materials
Wood Siding
Cumulative Days On Market
15
Exterior Features
Balcony, Garden, Lighting, Private Mailbox, Sidewalk, Sliding Doors, Storage
Heating
Central, Electric, Heat Pump
Interior Features
Built-in Features, Ceiling Fans(s), Eat-in Kitchen, High Ceilings, Primary Bedroom Main Floor, Solid Surface Counters, Solid Wood Cabinets, Thermostat, Vaulted Ceiling(s), Walk-In Closet(s), Window Treatments
Internet Address Display YN
true
Internet Automated Valuation Display YN
true
Internet Consumer Comment YN
true
Internet Entire Listing Display YN
true
Laundry Features
Electric Dryer Hookup, Gas Dryer Hookup, Inside, Laundry Room
Living Area Source
Public Records
Living Area Units
Square Feet
Lot Size Square Feet
11044
Lot Size Square Meters
1026
Modification Timestamp
2024-11-14T01:30:07.690Z
Parcel Number
31-22-31-7037-00-120
Previous List Price
469000
Price Change Timestamp
2024-11-14T01:20:18.000Z
Public Remarks
PRICE IMPROVEMENT! Charming Country Retreat - 3 Bed, 2.5 Bath, 2-Story Home. Discover the peaceful charm of this custom built three-bedroom three-bathroom home, offering beautiful sunset views and thoughtful features throughout. Renovated just two years ago, this home has new LVP floors throughout, double-pane Low-E windows, a gourmet kitchen with solid wood cabinets, all new stainless-steel appliances including a gas stove, and quartz countertops in the kitchen and bathrooms. The tankless gas water heater provides instant hot water at a fraction of the price of an electric water heater. The welcoming oversized living room features vaulted ceilings and a grand stone fireplace, just right for cozy evenings at home. A spacious master bedroom with two walk-in closets is conveniently located on the first floor, and the large master bath features a double vanity. Upstairs, a flexible family space or children’s retreat with recessed electrical floor receptacles opens onto a private balcony overlooking the oversized back yard. One of the bedrooms upstairs has an en-suite bathroom with a double vanity and two closets, and the other bedroom has a large walk-in closet and an additional storage space. The laundry room is located on the first floor and is equipped with a washing machine and two dryers, one electric and one gas. The half bath and dining area in the kitchen are conveniently located next to double sliding glass doors that open onto a covered porch. Just beyond the covered porch is a spacious back yard complete with a concrete patio, fire pit, pergola with swing, low voltage lighting, fruit trees, and a paver patio complete with hot and cold running water and electricity. Perfect for entertaining friends or enjoying the tranquility of the outdoors. A well also provides water for irrigation, gardening, pressure washing without driving up the water bill. This warm and welcoming custom family home with country charm is waiting for you to call it yours.
RATIO Current Price By Calculated SqFt
234.66
Showing Requirements
Sentri Lock Box, Go Direct, Lock Box Electronic, See Remarks
Status Change Timestamp
2024-10-30T02:52:06.000Z
Tax Legal Description
PINE MEADOWS PHASE 1 15/37 LOT 12
Total Acreage
1/4 to less than 1/2
Universal Property Id
US-12095-N-312231703700120-R-N
Unparsed Address
825 MELLOWOOD AVE
Utilities
Cable Available, Electricity Connected, Phone Available, Propane, Sewer Connected, Street Lights, Water Connected













































