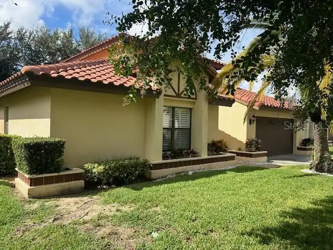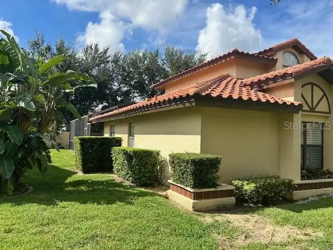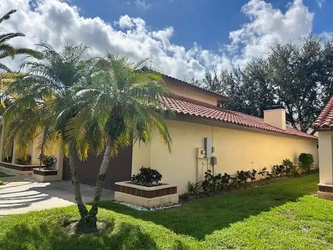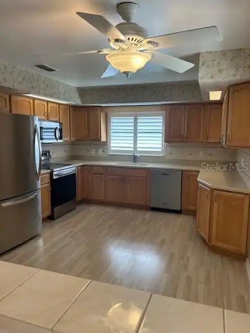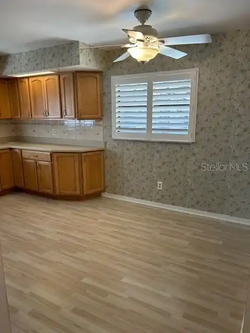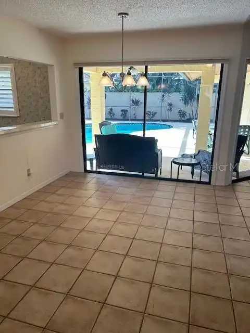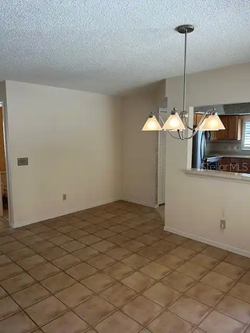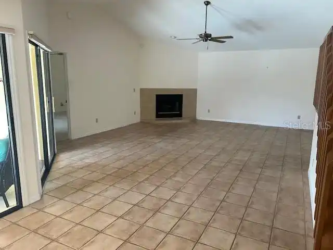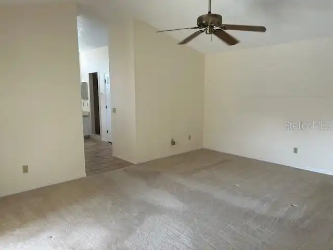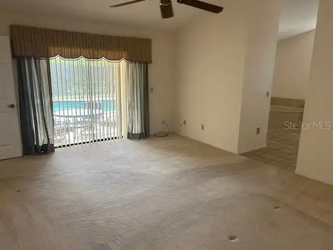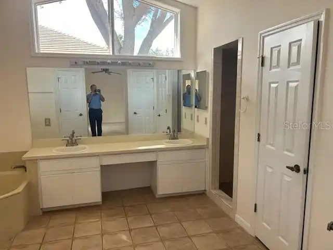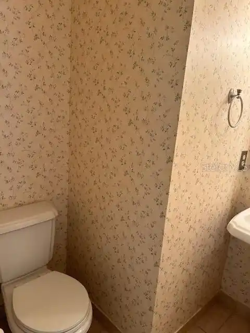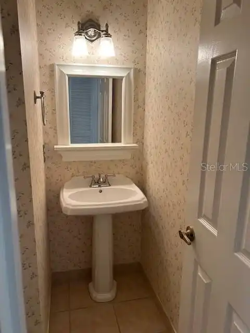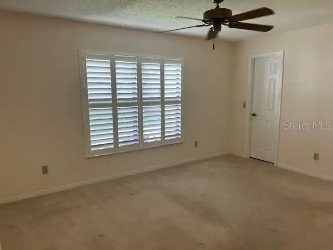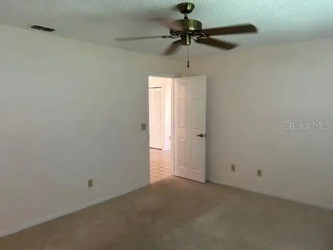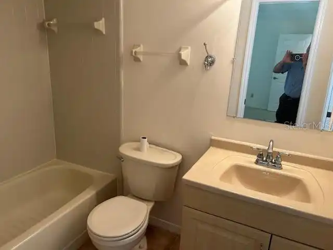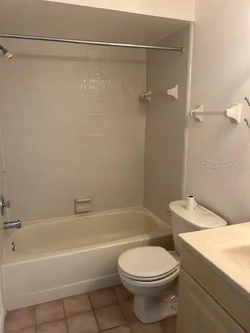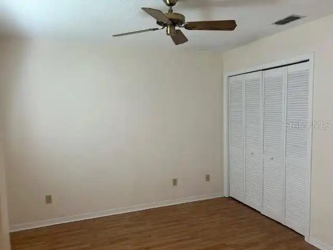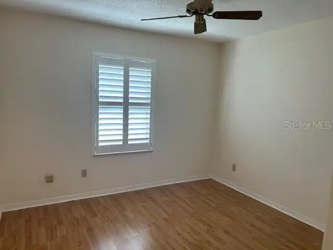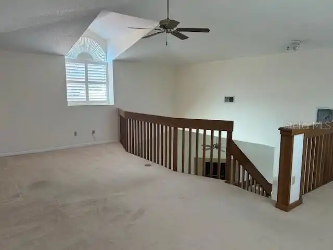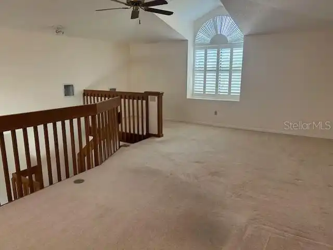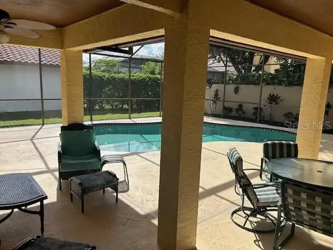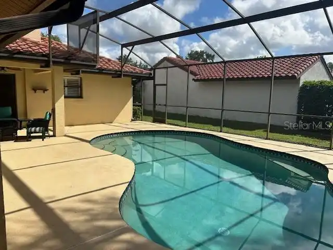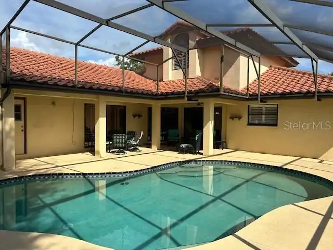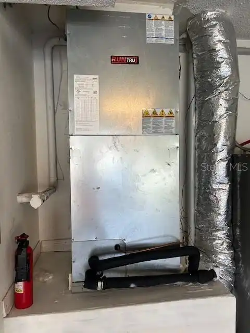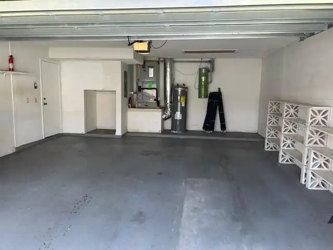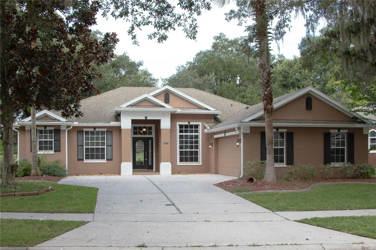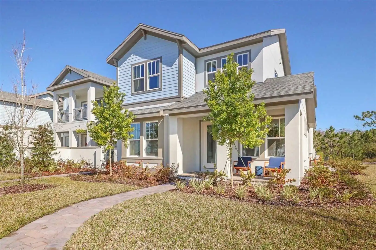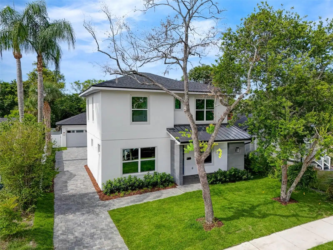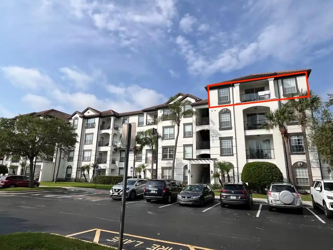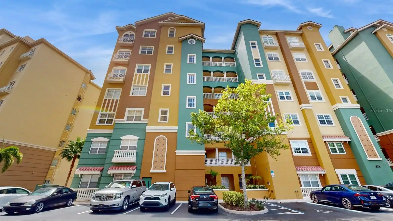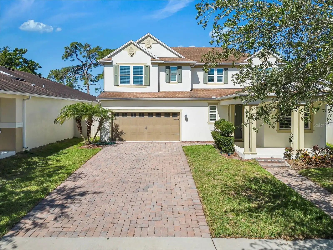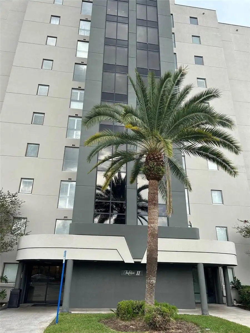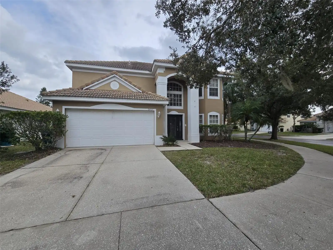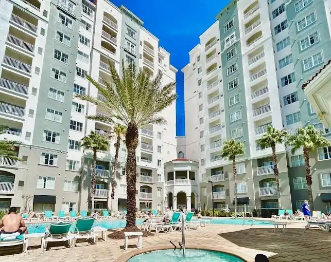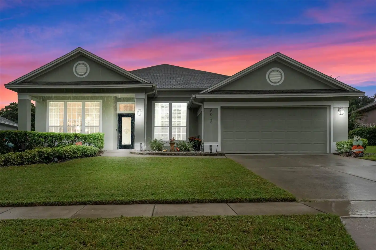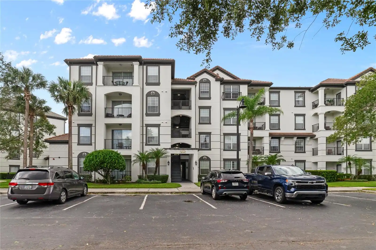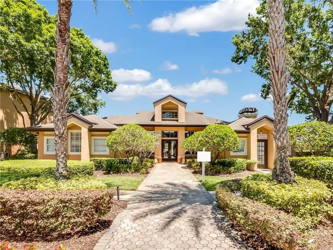Additional Information
Additional Lease Restrictions
No Short Term Rentals - Contact HOA for specific lease restrictions.
Additional Parcels YN
false
Additional Rooms
Formal Dining Room Separate, Loft
Appliances
Dishwasher, Disposal, Dryer, Electric Water Heater, Microwave, Range, Refrigerator, Washer
Approval Process
Contact HOA for specific approval process.
Architectural Style
Mediterranean, Traditional
Association Amenities
Tennis Court(s)
Association Email
setheredge@edison-mgmt.com
Association Fee Frequency
Quarterly
Association Fee Includes
Maintenance Grounds
Association Fee Requirement
Required
Association URL
https://granadavillas.com/
Building Area Source
Public Records
Building Area Total Srch SqM
285.03
Building Area Units
Square Feet
Calculated List Price By Calculated SqFt
269.91
Community Features
Deed Restrictions, Tennis Courts
Construction Materials
Block, Stucco
Contract Status
Inspections
Cumulative Days On Market
64
Disclosures
HOA/PUD/Condo Disclosure, Seller Property Disclosure
Elementary School
Bay Meadows Elem
Expected Closing Date
2024-10-31T00:00:00.000
Exterior Features
Private Mailbox, Rain Gutters, Sliding Doors
Fireplace Features
Family Room, Wood Burning
Flood Zone Date
2009-09-25
Flooring
Carpet, Ceramic Tile, Laminate
High School
Dr. Phillips High
Interior Features
Ceiling Fans(s), Eat-in Kitchen, High Ceilings, Living Room/Dining Room Combo, Open Floorplan, Primary Bedroom Main Floor, Solid Wood Cabinets, Split Bedroom, Thermostat, Vaulted Ceiling(s), Walk-In Closet(s)
Internet Address Display YN
true
Internet Automated Valuation Display YN
true
Internet Consumer Comment YN
true
Internet Entire Listing Display YN
true
Laundry Features
Inside, Laundry Closet
Living Area Source
Public Records
Living Area Units
Square Feet
Lot Features
Cul-De-Sac, Paved
Lot Size Square Meters
901
Middle Or Junior School
Southwest Middle
Modification Timestamp
2024-10-17T16:51:08.686Z
Parcel Number
34-23-28-3138-00-801
Patio And Porch Features
Covered, Deck, Enclosed, Rear Porch, Screened
Pet Restrictions
Contact HOA for specific pet restrictions.
Pool Features
Deck, Gunite, Heated, In Ground, Lighting, Outside Bath Access, Screen Enclosure, Solar Cover
Previous List Price
630000
Price Change Timestamp
2024-09-18T20:32:41.000Z
Property Condition
Completed
Property Description
Corner Unit
Public Remarks
Under contract-accepting backup offers. PRICE REDUCTION! Beautiful home in the heart of Dr. Phillips! This rare 3 Bedroom, 2 & ½ bath, two-story, 2, 323 square foot pool home, with a Recently Replaced Tile Roof and Brand New 4-Ton A/C and Air Handler, is in the highly sought after Community of Granada Villas. This split floor plan features formal areas for entertaining that flow right out to your private pool which is covered by your screened Lanai. The Owner’s suite has generous space and also has direct pool access. The bath has a separate shower plus large garden tub and double walk-in closets. The Floorplan enjoys 2 additional bedrooms as part of a split floor plan design that provides privacy for those visiting guests, plus a large upstairs loft that you can use as an office/den/study/family room. Kitchen boasts of 42'' inch hardwood cabinets, Corian counter tops, pantry, stainless-steel appliances and large eat-in space. Community of Granda Villas offers mature tree-lined streets and its own private community dock and boat ramp with access to Little Sand Lake. Prepare to enjoy the Florida Lifestyle! Granda Villas is a unique Community offering DIRECT lake access, private access to two tennis courts, picnic area and basketball hoop - plus lawn care for each property. Conveniently located, you are mere minutes from the Famous “Restaurant Row”, Trader Joe’s, Publix, and the World-Renowned Bay Hill Championship Golf Course and Country Club. You are just a short drive to Downtown, the Airport, Shopping, Restaurants, Theme Parks and Major Roadways. Come see your future today!
Purchase Contract Date
2024-10-16
RATIO Current Price By Calculated SqFt
269.91
Realtor Info
As-Is, Docs Available, See Attachments
Security Features
Security System
Showing Requirements
Appointment Only, Call Listing Agent, ShowingTime
Status Change Timestamp
2024-10-17T16:50:35.000Z
Tax Legal Description
GRANADA VILLAS PHASE 3 17/26 BEG NE COROF LOT 80 RUN W 137.57 FT N 84 DEG W 29.6 FT SWLY 17.03 FT S 48 DEG E 35.03 FT E 72.31 FT S 99.5 FT E 65 FT N 119.5 FT TO POB
Total Acreage
0 to less than 1/4
Universal Property Id
US-12095-N-342328313800801-R-N
Unparsed Address
8271 LISBON CT
Utilities
Cable Connected, Electricity Connected, Street Lights, Water Connected
Window Features
Shades, Shutters, Window Treatments


























