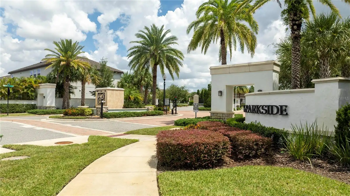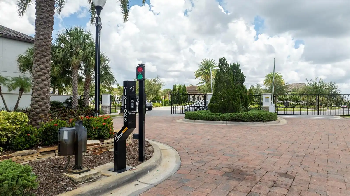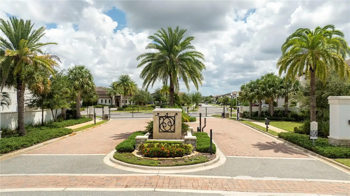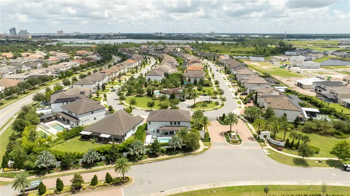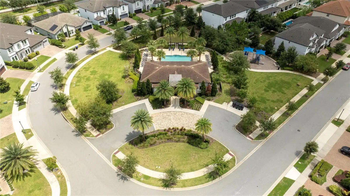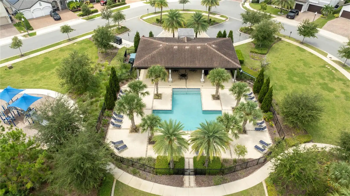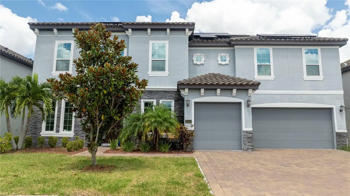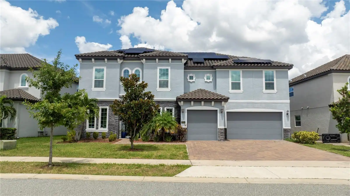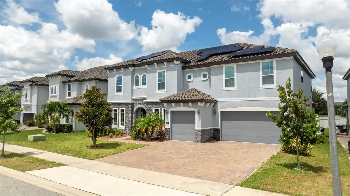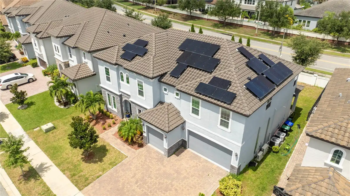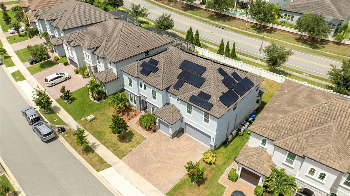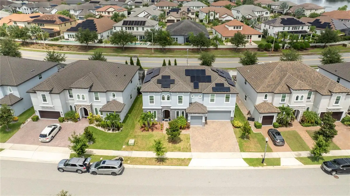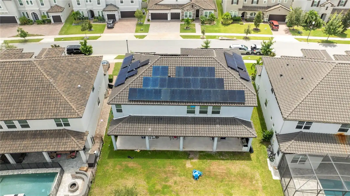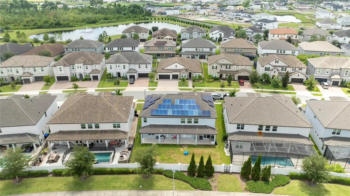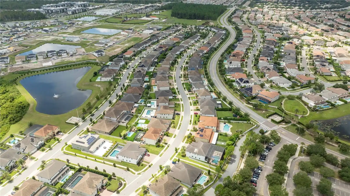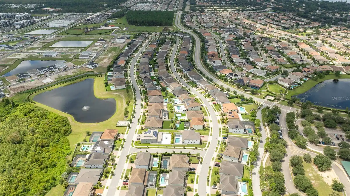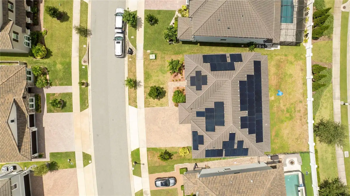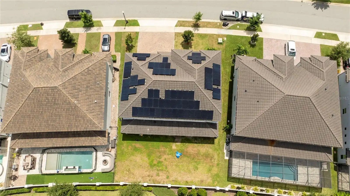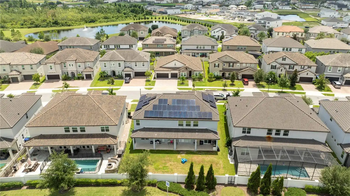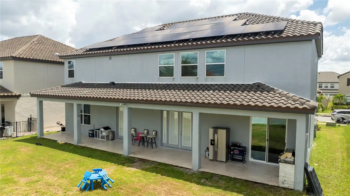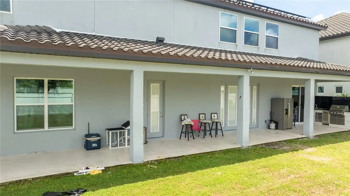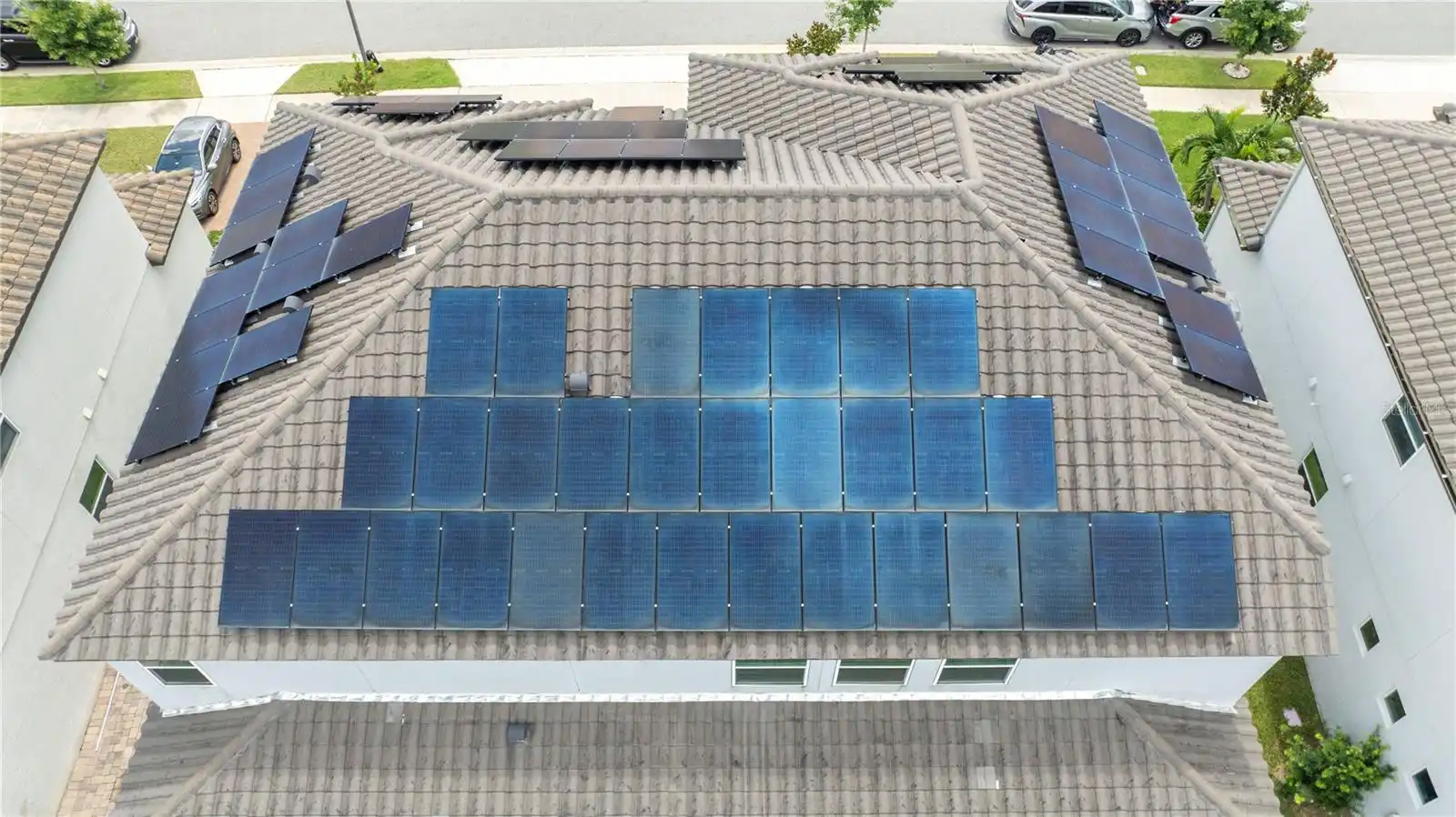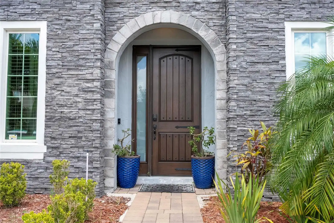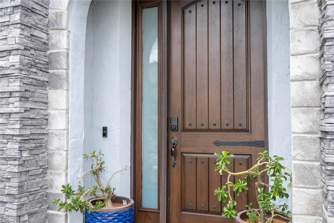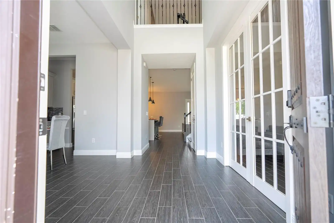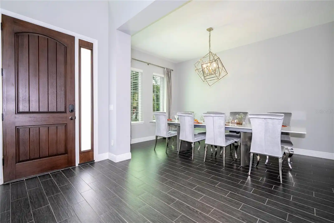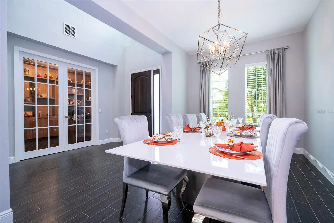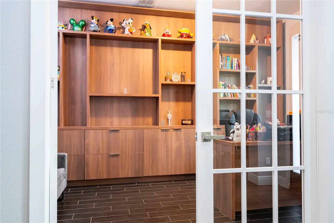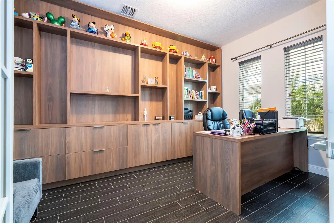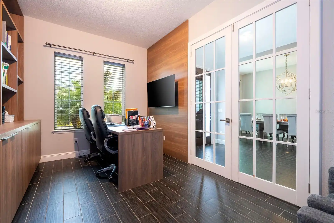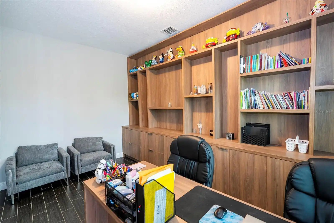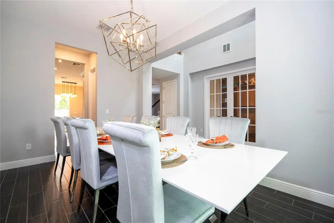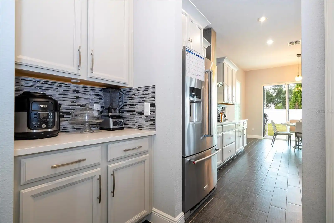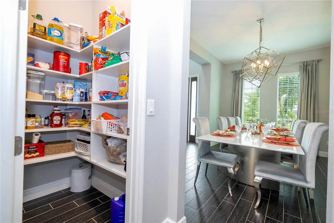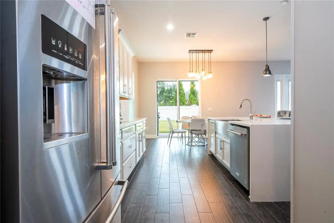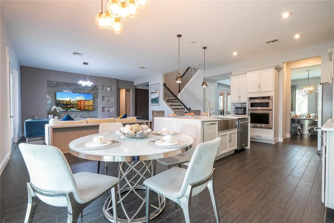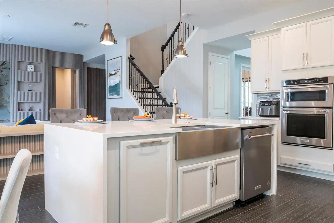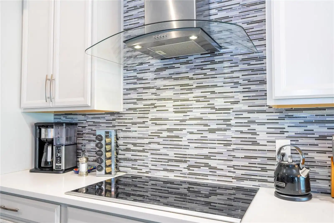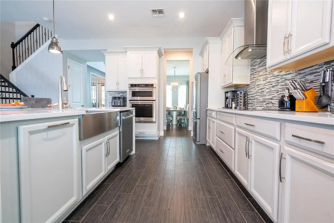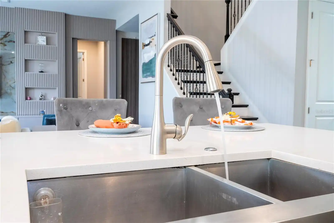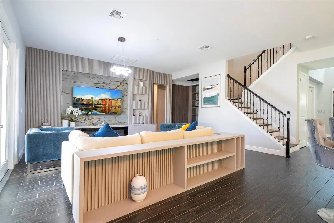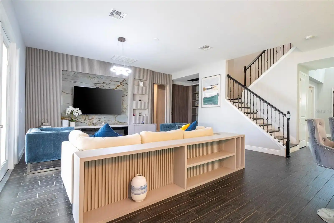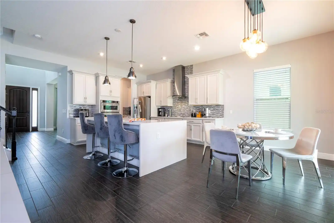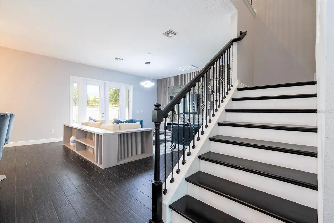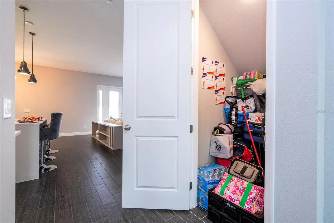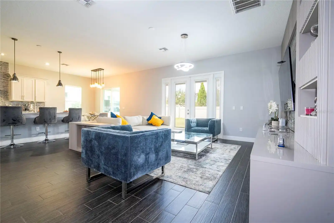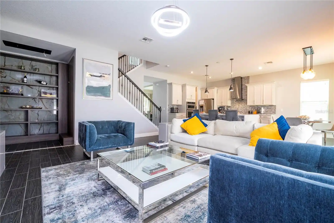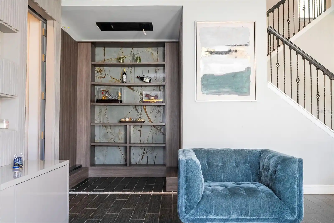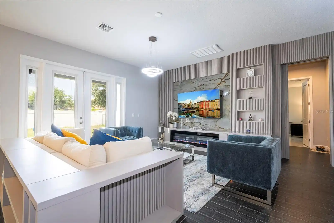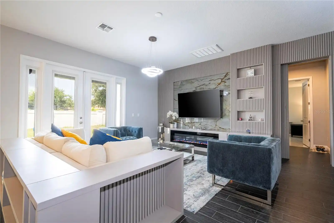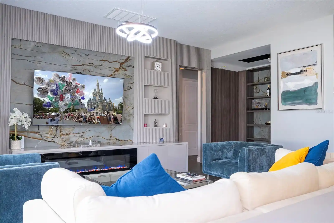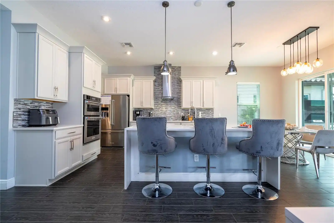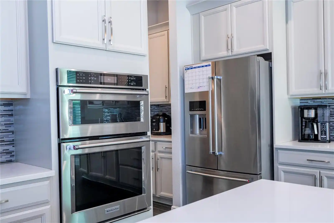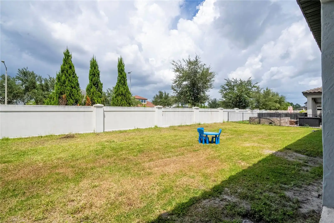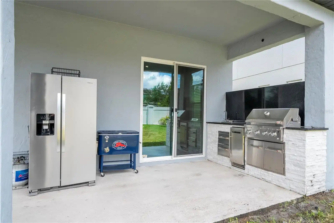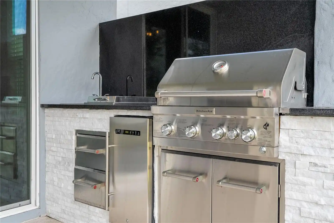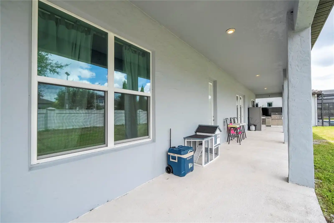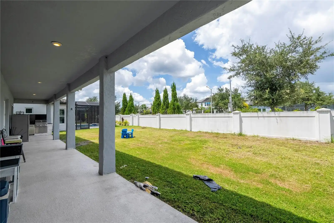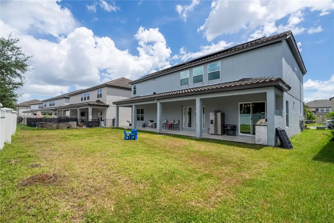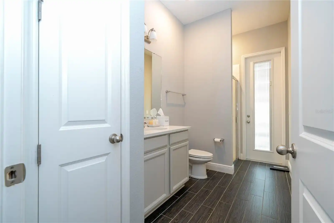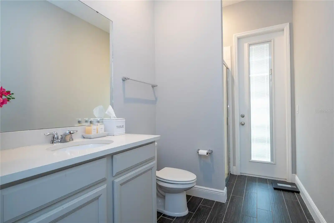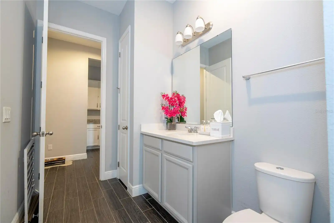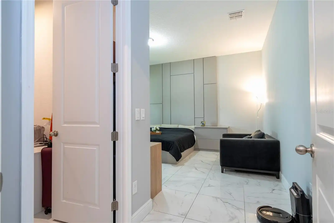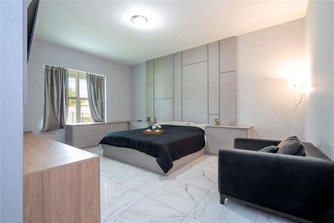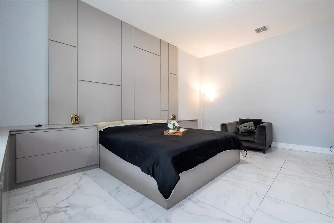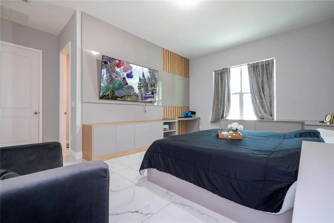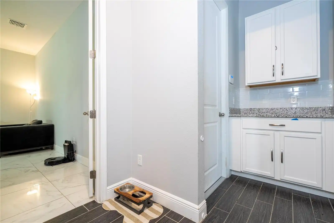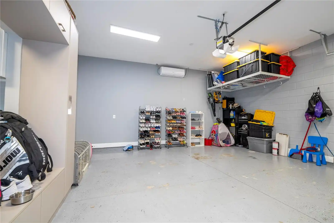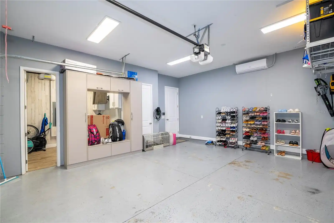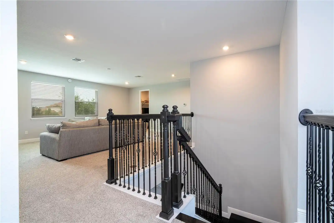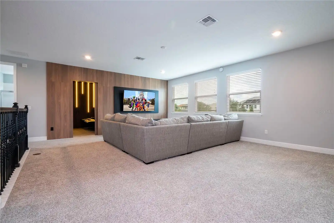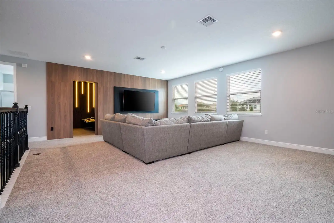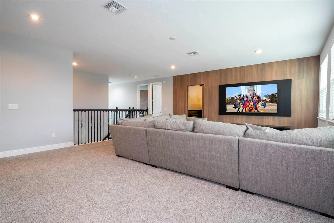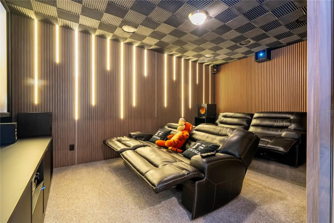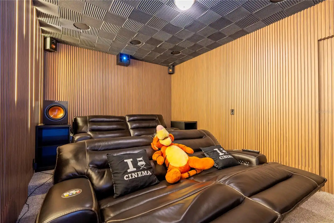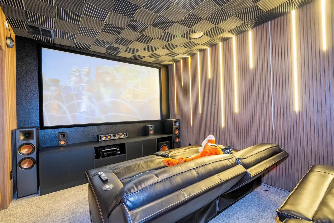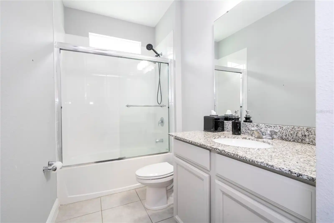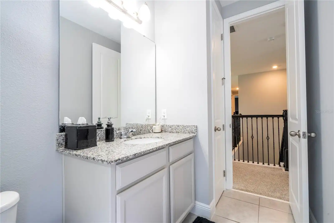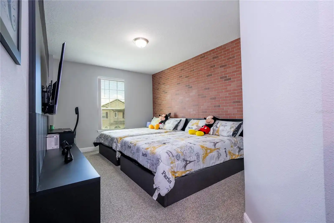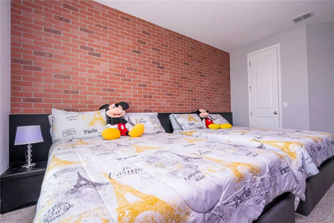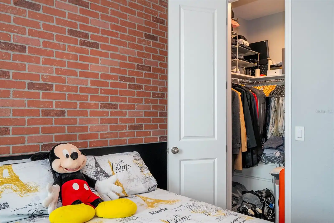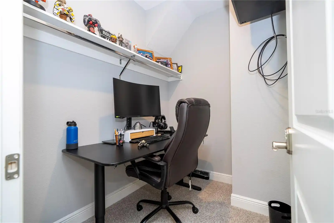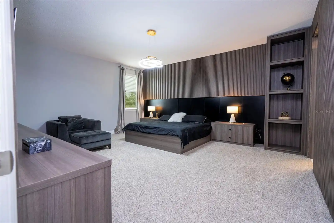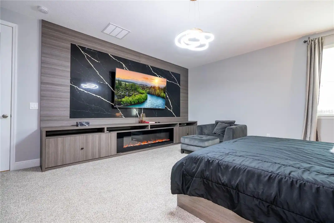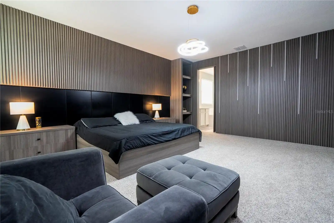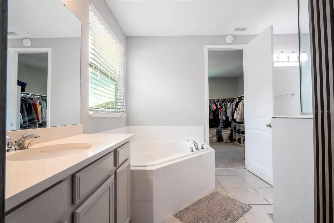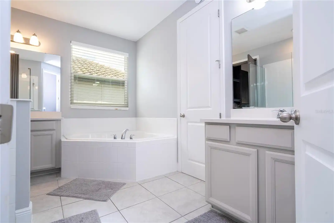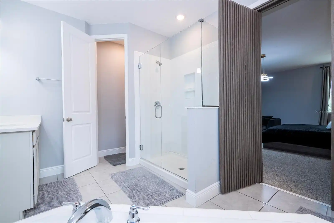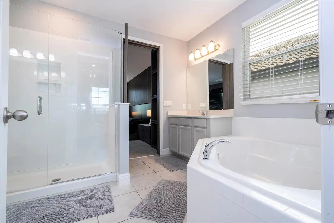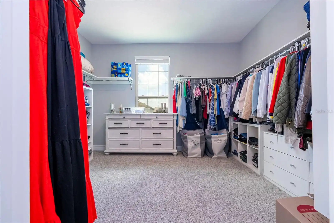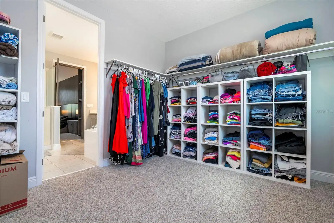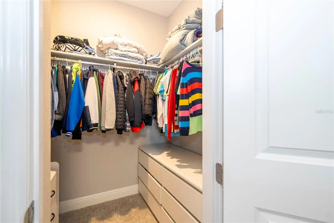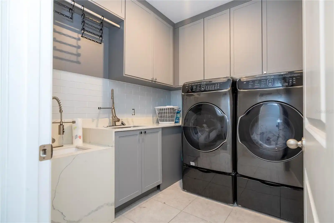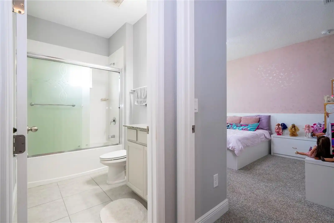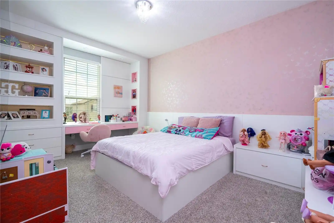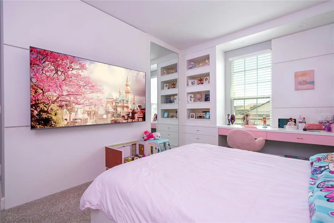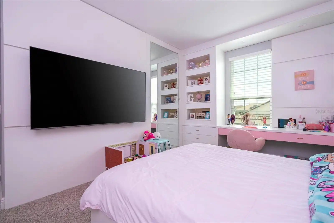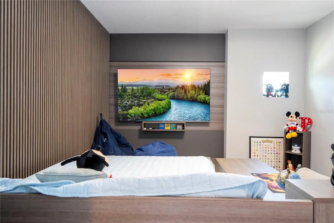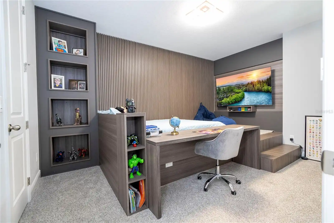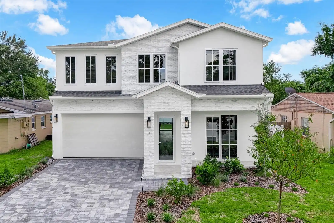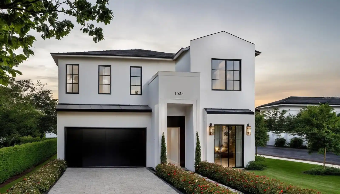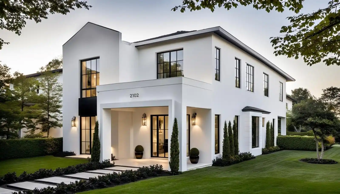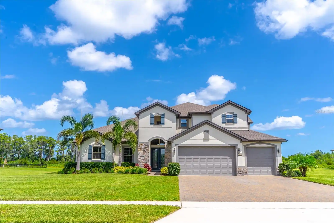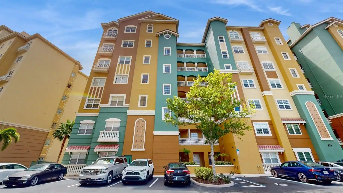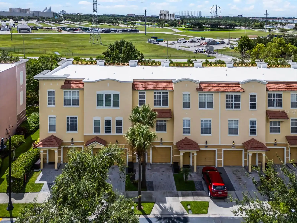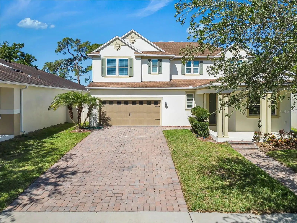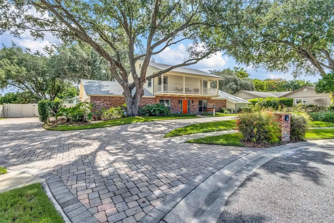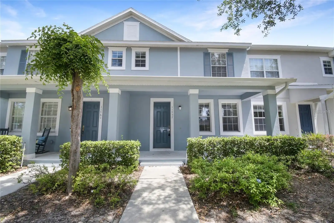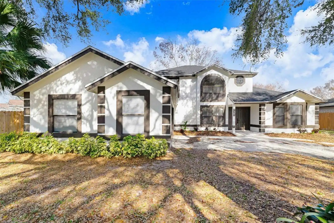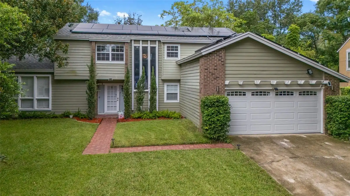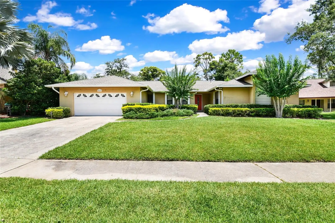Additional Information
Additional Parcels YN
false
Additional Rooms
Bonus Room, Den/Library/Office, Family Room, Loft, Media Room
Appliances
Built-In Oven, Cooktop, Dishwasher, Disposal, Dryer, Electric Water Heater, Exhaust Fan, Microwave, Other, Range, Range Hood, Refrigerator, Solar Hot Water
Architectural Style
Florida
Association Amenities
Clubhouse, Gated, Pool
Association Email
kaley@hoaemt.com
Association Fee Frequency
Monthly
Association Fee Includes
Guard - 24 Hour, Pool
Association Fee Requirement
Required
Association URL
www.hoaemt.com/Kaley Celentano manager
Building Area Source
Public Records
Building Area Total Srch SqM
750.56
Building Area Units
Square Feet
Calculated List Price By Calculated SqFt
358.82
Community Features
Association Recreation - Owned, Clubhouse, Community Mailbox, Gated Community - No Guard, Pool
Construction Materials
Block, Concrete, Stucco
Cumulative Days On Market
28
Elementary School
Sand Lake Elem
Exterior Features
Balcony, French Doors, Irrigation System, Outdoor Grill, Outdoor Kitchen
Green Energy Efficient
Energy Monitoring System, Roof
Green Energy Generation
Solar
High School
Dr. Phillips High
Interior Features
High Ceilings, Open Floorplan, Solid Wood Cabinets, Walk-In Closet(s)
Internet Address Display YN
true
Internet Automated Valuation Display YN
true
Internet Consumer Comment YN
false
Internet Entire Listing Display YN
true
Laundry Features
Laundry Closet, Laundry Room
Living Area Source
Public Records
Living Area Units
Square Feet
Lot Size Square Meters
751
Middle Or Junior School
Southwest Middle
Modification Timestamp
2024-09-27T12:29:07.574Z
Other Structures
Outdoor Kitchen
Parcel Number
10-24-28-2500-00-170
Previous List Price
1730000
Price Change Timestamp
2024-09-27T12:28:41.000Z
Public Remarks
FIRST FLOOR: 1 Dining Room Upon entering the house we have on the left side an 8-seater dining table and 8 chairs that remained. 2 Office: In front of the dining room there is the complete office with the planned cabinets that are part of the house. The table, chair and TVs in this office are not part of the sale and are not included. 3 Closet under the stairs: This closet is for storing various products and also kitchen utensils or other purposes. 4 Kitchen + Storage Full kitchen with built-in cabinets, including microwave and combined oven, stove with extractor fan, integrated refrigerator-freezer, dishwasher, double sink. In front of the refrigerator there is a closet for storing food. 5 TV room: Living room with 1 sofa with built-in furniture with a built-in panel with a digital fireplace as decoration without functionality, including those that remained in the house. 6 Complete Bathroom on the 1st Floor Full bathroom with shower and shower to serve the 1st Floor 7 Room to Finish a Wine Cellar In this room, a wine cellar was started but not finished, and it needs to be closed and the built-in furniture and light fixtures installed. 8 1 Bedroom on the 1st Floor: After the bathroom, there is a bedroom with a separate closet with built-in furniture, including the bed base. All mattresses will be taken, but the built-in bed is part of the inventory. The TV is not part of the items that remain. 9 Gourmet Space: Outside the house there is a covered area that is the complete gourmet space with access to the garden, which is closed at the back and open on the sides, and can be used to build a swimming pool, jacuzzi, or pet area. We have a project designed for this purpose that we can provide for the expansion of the house. The refrigerator in this space is not part of the items that remain in the house. 2 ND FLOOR: 10 2 Bedroom in front of the stairs: The custom cabinets remain in place, but this room has a full bed that is not part of the inventory, as well as the TVs, table, and chairs. 11 2 Bathroom next to the Cinema Room Complete bathroom with shower enclosure 12 Cinema Room Cinema Room with a project, sound system with acoustic insulation, built-in screen, and extra space . Totally isolated and acoustically designed for better sound and image for entertainment. 13 TV & Living Room Large TV room, where the sofa and TV are not part of the inventory that will remain in the house. 14 Mini Office Next to the IT equipment room is a space used as an office for the 2nd Floor, not including the table and chairs, only the usable space. 15 Laundry Complete laundry room with 2 semi-new Samsung machines including 2 sinks for bathing pets separately with hot and cold water. Built-in cabinets. Everything is part of the house inventory. 16 Closet in the Hallway of the 3rd and 4th Bedrooms In front of the TV room there is a closet for various uses 17 3rd Bedroom on the Left Side Including closet. The mattress is not included, nor are the TVs. All light fixtures are included. 18 3rd Bathroom Bathroom to serve the 3rd and 4th Bedrooms complete with shower 19 4th Bedroom on the Right Side All furniture that is planned is not part of the inventory, including the TVs and the closet drawer, which were also not included. 20 5 Bedroom – Master Suite Fully planned bedroom with panels and also a decorative digital fireplace included.
RATIO Current Price By Calculated SqFt
358.82
Showing Requirements
Appointment Only, Call Listing Agent
Status Change Timestamp
2024-08-30T22:55:48.000Z
Tax Legal Description
ESTATES AT PARKSIDE 92/150 LOT 17
Total Acreage
0 to less than 1/4
Universal Property Id
US-12095-N-102428250000170-R-N
Unparsed Address
8324 LUDINGTON CIR



































































































