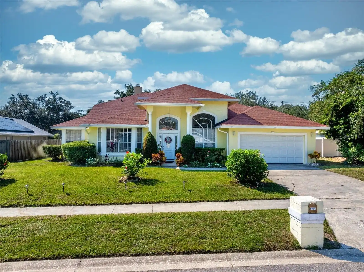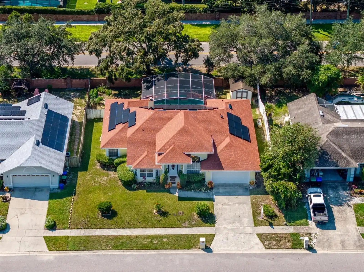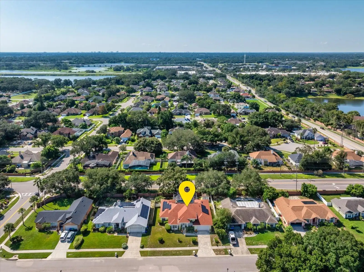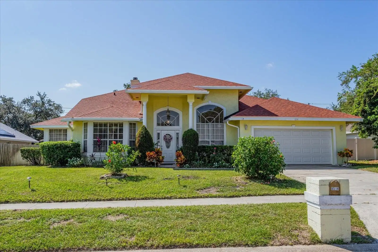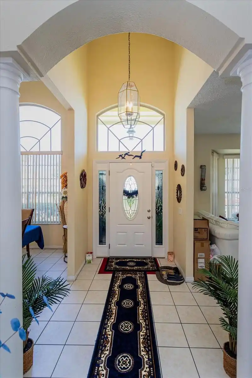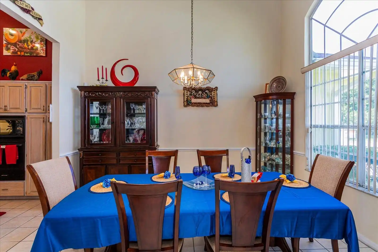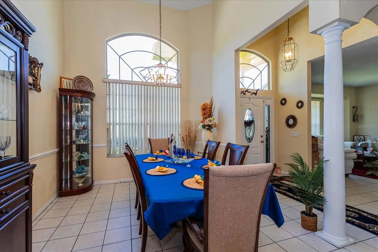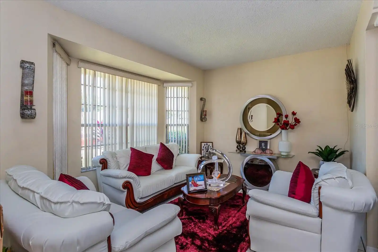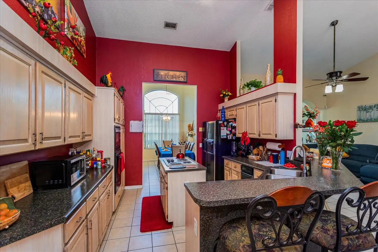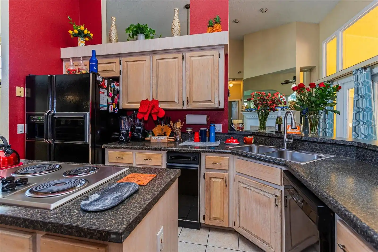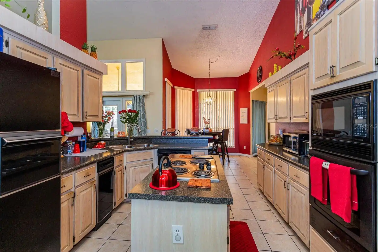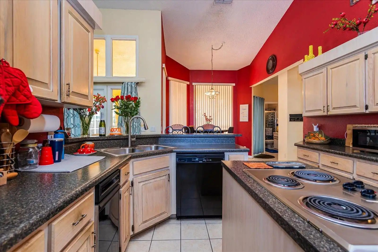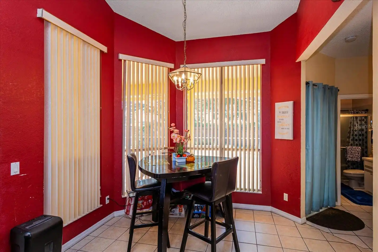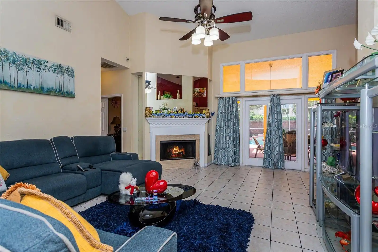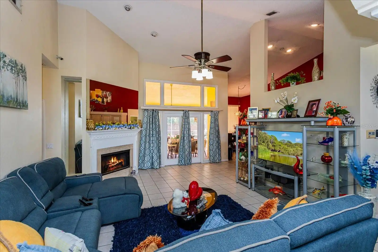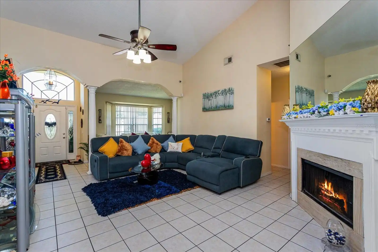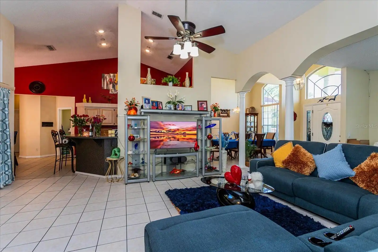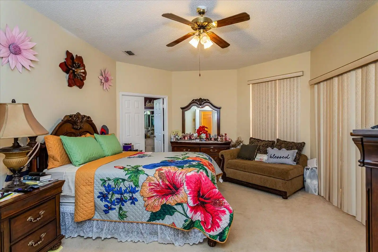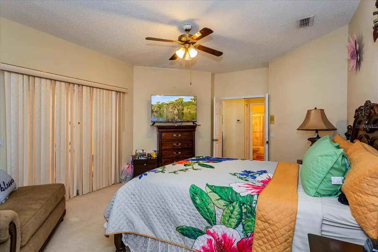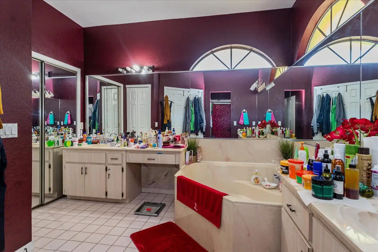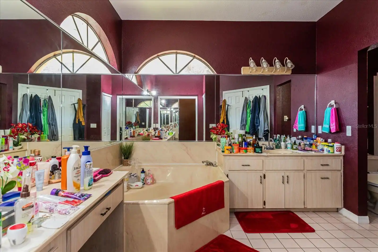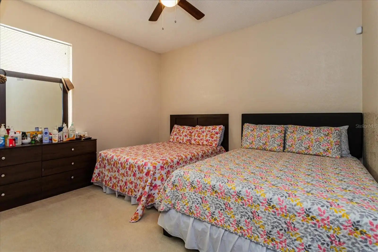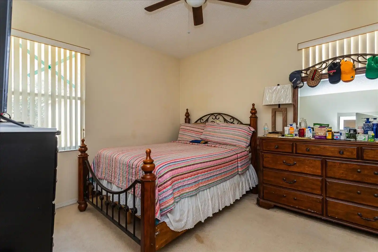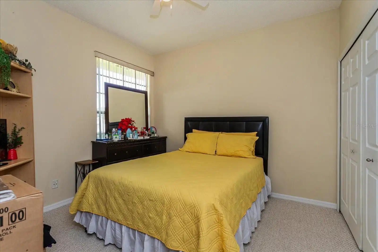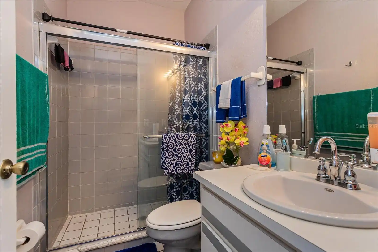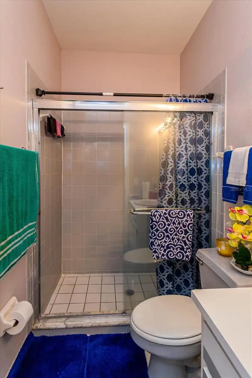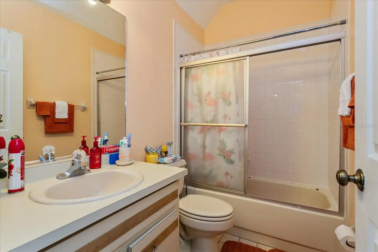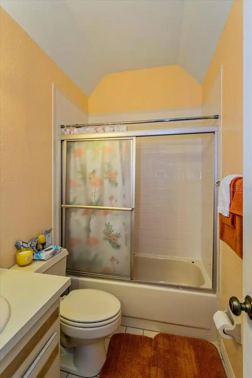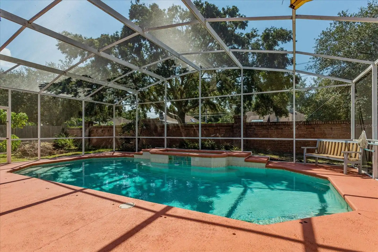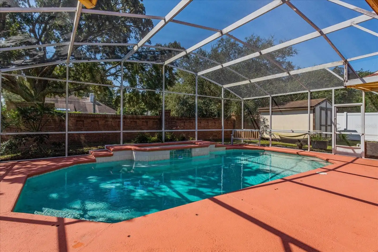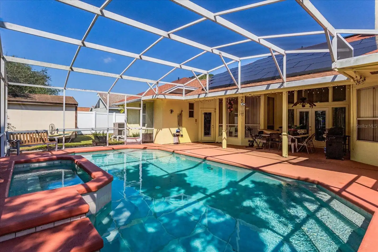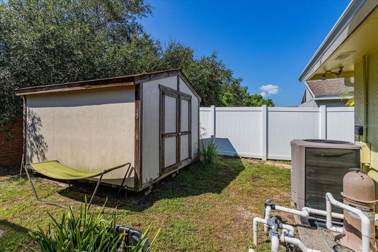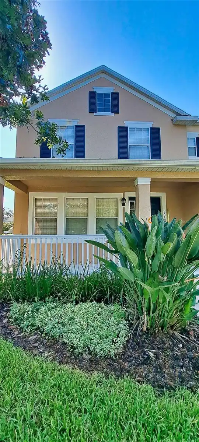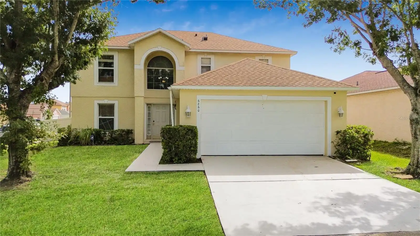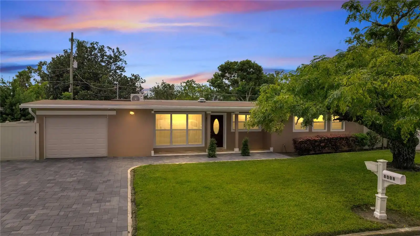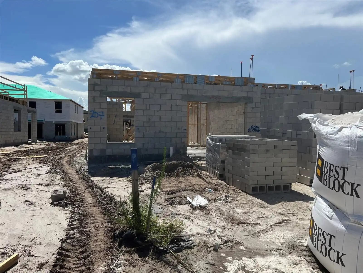Additional Information
Additional Parcels YN
false
Additional Rooms
Family Room, Formal Dining Room Separate, Formal Living Room Separate, Inside Utility
Alternate Key Folio Num
22-22-28-7671-01-380
Appliances
Built-In Oven, Cooktop, Dishwasher, Disposal, Refrigerator, Solar Hot Water
Architectural Style
Contemporary
Association Email
customerservice@SWPMCFL, COM
Association Fee Frequency
Annually
Association Fee Requirement
Required
Association URL
www.southwestpropertymanagement.com/
Building Area Source
Public Records
Building Area Total Srch SqM
285.58
Building Area Units
Square Feet
Calculated List Price By Calculated SqFt
206.56
Community Features
Sidewalks
Construction Materials
Block, Stucco
Contract Status
Appraisal, Financing, Inspections
Cooling
Central Air, Zoned
Cumulative Days On Market
18
Disclosures
HOA/PUD/Condo Disclosure, Seller Property Disclosure
Elementary School
Citrus Elem
Expected Closing Date
2024-11-29T00:00:00.000
Exterior Features
French Doors, Rain Gutters, Sidewalk, Sprinkler Metered
Fireplace Features
Family Room, Wood Burning
Flood Zone Date
2021-09-24
Flood Zone Panel
12095C0220H
Flooring
Carpet, Ceramic Tile
Interior Features
Ceiling Fans(s), Eat-in Kitchen, High Ceilings, Kitchen/Family Room Combo, Primary Bedroom Main Floor, Split Bedroom, Thermostat, Walk-In Closet(s)
Internet Address Display YN
true
Internet Automated Valuation Display YN
true
Internet Consumer Comment YN
true
Internet Entire Listing Display YN
true
Laundry Features
Electric Dryer Hookup, Inside, Laundry Room, Washer Hookup
Living Area Source
Public Records
Living Area Units
Square Feet
Lot Features
Cleared, In County, Sidewalk, Paved
Lot Size Square Meters
875
Middle Or Junior School
Robinswood Middle
Modification Timestamp
2024-11-02T19:19:08.807Z
Parcel Number
22-22-28-7671-01-380
Patio And Porch Features
Covered, Screened
Pool Features
Deck, Gunite, In Ground, Screen Enclosure
Property Attached YN
false
Property Condition
Completed
Public Remarks
YOU'VE FOUND It! MOVE IN READY HOME. This fabulous home poised on a spacious lot in the desirable community of Rose Hill Groves boasting 4 bedrooms and 3 full baths with formal areas, high ceilings and sparking inground pool. From the huge family room with cozy fireplace you can over look the pool and large deck. The 2 / 2 Split plan makes this a desirable layout. The kitchen features an Island style cook top with built in oven and plenty of cabinets. The Dining room is large enough to accommodate large gatherings at the holiday. There are several desirable upgrades that you will appreciate like the brand New Roof - July 2024, New AC Unit in 2022, new garage door 2023, New sprinkler in 2021 and the house was repainted on the exterior in 2022 just to name a few. You will definitely see a difference in your utility bills with The recently installed solar panels. New Homeowner to assume the Solar payment contract.
Purchase Contract Date
2024-10-08
RATIO Current Price By Calculated SqFt
206.56
Road Surface Type
Asphalt, Paved
Security Features
Closed Circuit Camera(s)
Showing Requirements
No Lockbox, ShowingTime
Status Change Timestamp
2024-10-11T22:35:59.000Z
Tax Legal Description
ROSE HILL GROVES UNIT NO 2 23/124 LOT 138
Total Acreage
0 to less than 1/4
Universal Property Id
US-12095-N-222228767101380-R-N
Unparsed Address
8514 ROSE GROVES RD
Utilities
Cable Available, Public, Sprinkler Meter
































