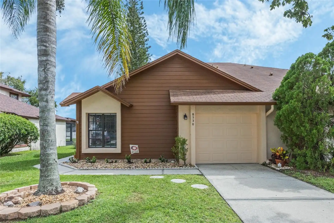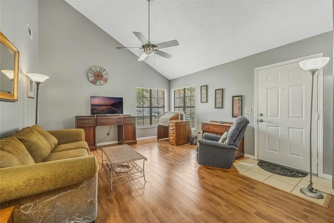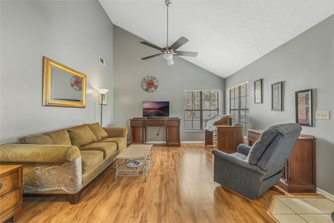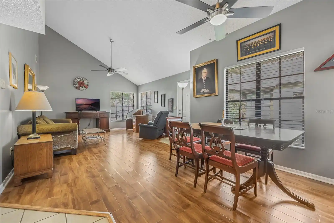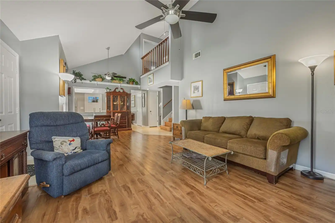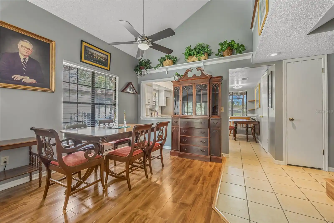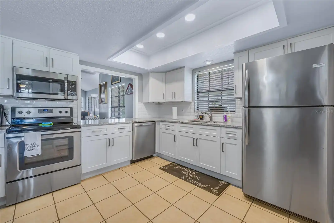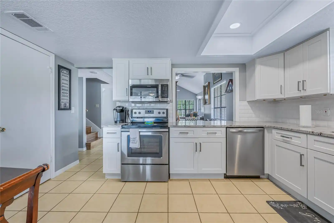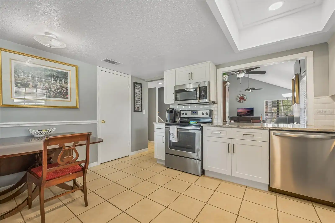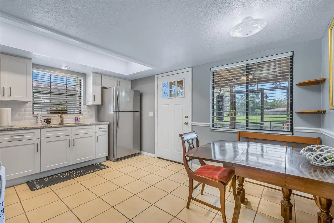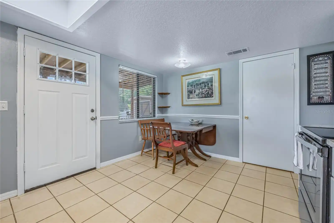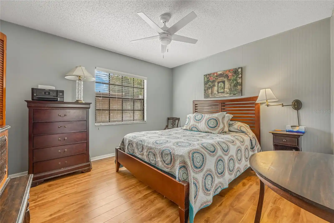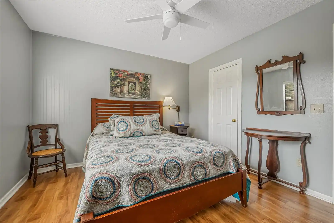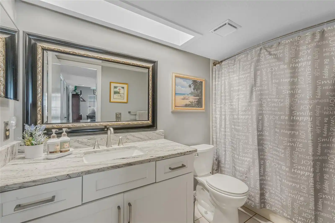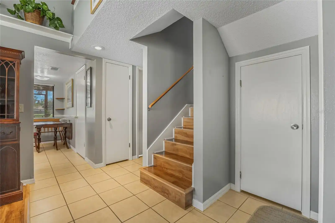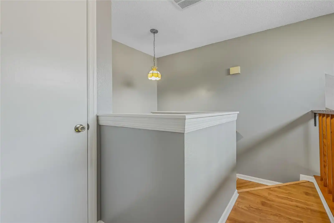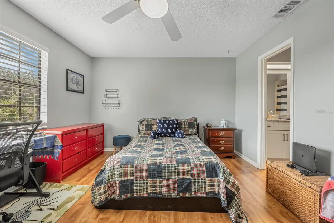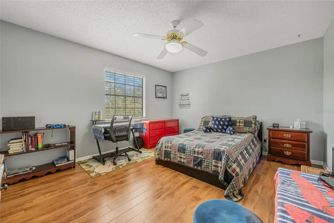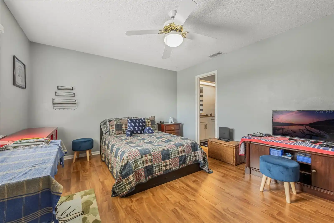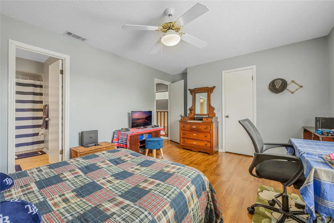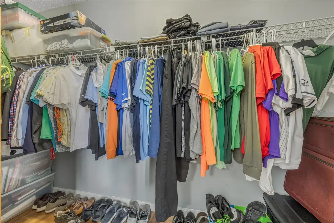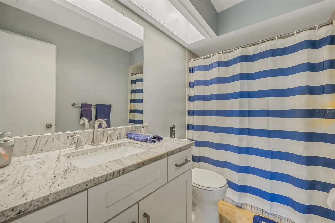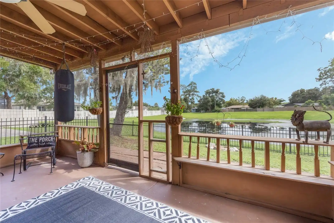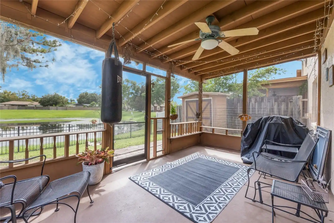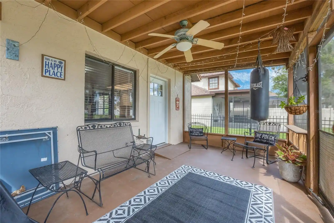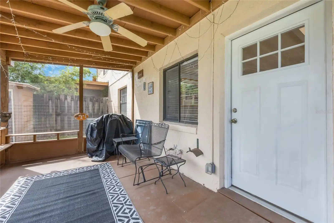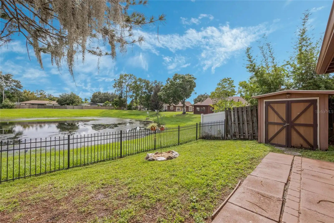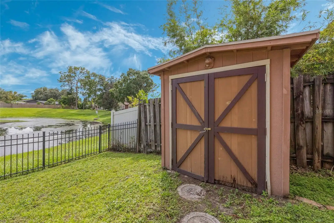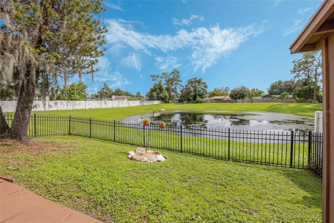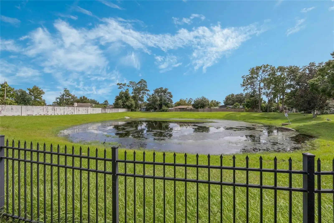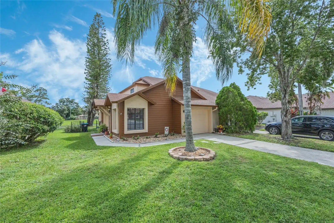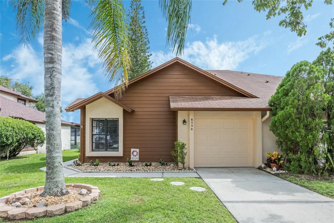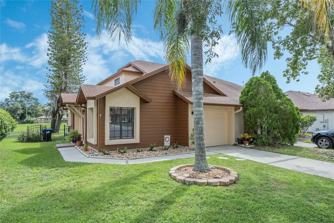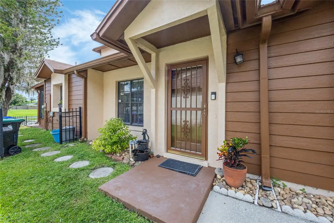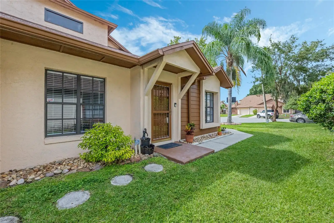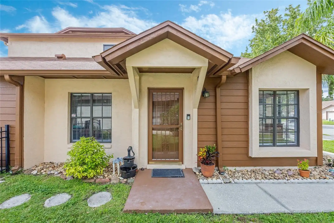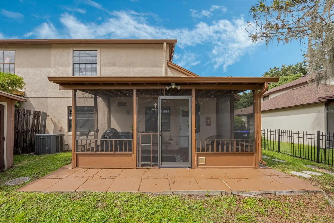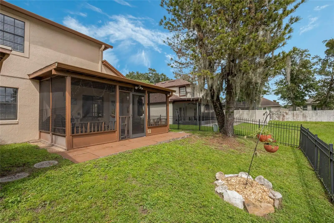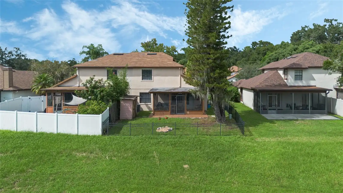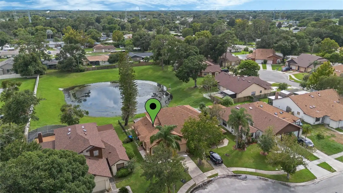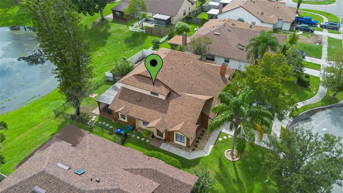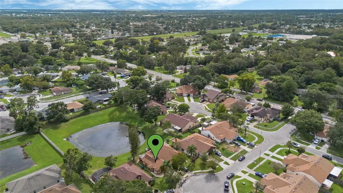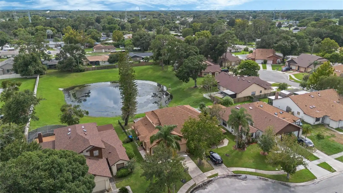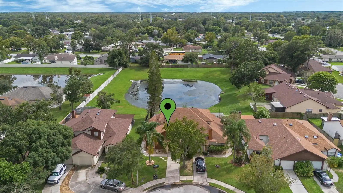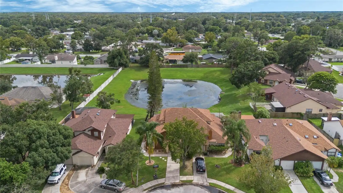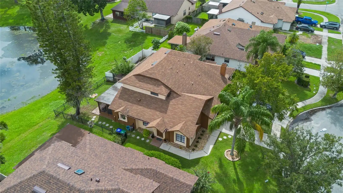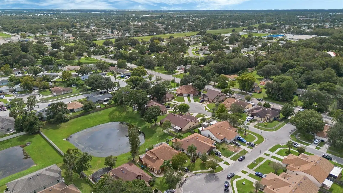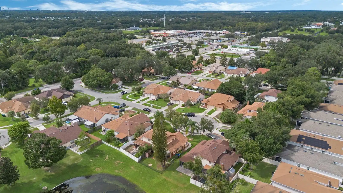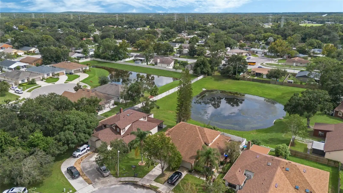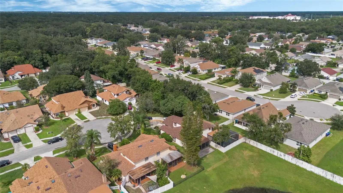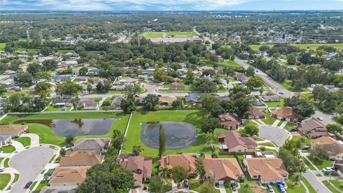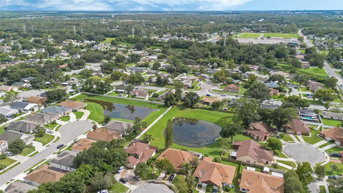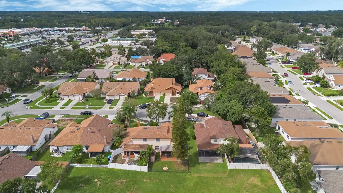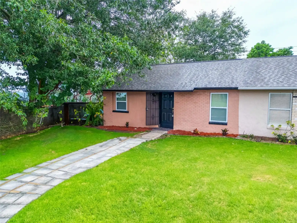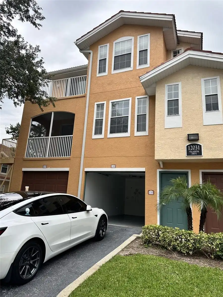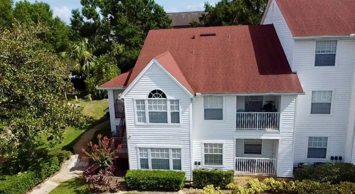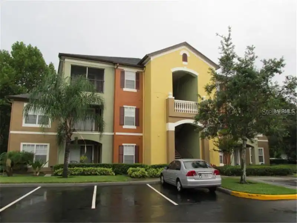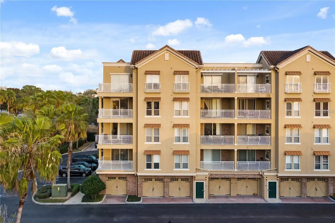Additional Information
Additional Lease Restrictions
See HOA Docs for Lease Restrictions
Additional Parcels YN
false
Additional Rooms
Attic, Great Room
Alternate Key Folio Num
302312345300105
Appliances
Dishwasher, Disposal, Electric Water Heater, Microwave, Range, Refrigerator
Architectural Style
Traditional
Association Email
hawkslandinghoaorlando@gmail.com
Association Fee Frequency
Semi-Annually
Association Fee Requirement
Required
Building Area Source
Public Records
Building Area Total Srch SqM
161.37
Building Area Units
Square Feet
Calculated List Price By Calculated SqFt
252.20
Construction Materials
Block, Stucco, Wood Siding
Contract Status
Financing, Inspections
Cumulative Days On Market
26
Disclosures
HOA/PUD/Condo Disclosure, Seller Property Disclosure
Elementary School
Hidden Oaks Elem
Expected Closing Date
2024-12-13T00:00:00.000
Exterior Features
Sidewalk
Flood Zone Date
2009-09-25
Flood Zone Panel
12095C0270F
Flooring
Ceramic Tile, Laminate
Interior Features
Cathedral Ceiling(s), Ceiling Fans(s), High Ceilings, Living Room/Dining Room Combo, Open Floorplan, Solid Surface Counters, Split Bedroom, Walk-In Closet(s), Window Treatments
Internet Address Display YN
true
Internet Automated Valuation Display YN
true
Internet Consumer Comment YN
true
Internet Entire Listing Display YN
true
Laundry Features
In Garage
Living Area Source
Public Records
Living Area Units
Square Feet
Lot Features
Cul-De-Sac, Landscaped, Level, Sidewalk
Lot Size Dimensions
37x102x37x93
Lot Size Square Meters
335
Middle Or Junior School
Liberty Middle
Modification Timestamp
2024-11-11T20:31:07.717Z
Parcel Number
12-23-30-3453-00-105
Patio And Porch Features
Covered, Rear Porch, Screened
Pet Restrictions
See HOA Docs for Pet Restrictions
Pets Allowed
Cats OK, Dogs OK
Property Condition
Completed
Public Remarks
Under contract-accepting backup offers. Back on the market! Buyer's financing fell through. Ready for a quick close. Welcome to 8530 Sparrowhawk Ct, Orlando, FL – a beautifully upgraded ½ duplex offering low-maintenance living with plenty of charm. Step inside to discover a spacious and open floor plan with high ceilings, recessed lighting, and upgraded fans in every room. The large kitchen is a chef’s dream, featuring newer cabinets, quartz countertops, stainless steel appliances, and a generous pantry. Perfect for entertaining, the kitchen easily accommodates a large breakfast table. The home boasts two oversized bedrooms, each with its own bathroom. The upstairs bedroom offers privacy with an en-suite bath and a walk-in closet. The upgraded bathrooms also feature adult-height cabinetry and modern finishes. No carpet here – enjoy hard-surface flooring throughout the home. Additional highlights include ample storage space under the stairs, extra hall closets, and custom cabinets in the garage above the washer and dryer. Enjoy serene outdoor living on the covered and screened patio with pond views. The large, fenced backyard offers both privacy and space for outdoor activities. Located in a peaceful cul-de-sac with a private driveway, this home is just minutes from major highways, community colleges, and Orlando International Airport. Don’t miss out on this perfect blend of comfort, style, and convenience!
Purchase Contract Date
2024-11-11
RATIO Current Price By Calculated SqFt
252.20
Realtor Info
See Attachments, Sign
Road Responsibility
Public Maintained Road
Road Surface Type
Asphalt, Paved
Showing Requirements
Sentri Lock Box, Appointment Only, Call Listing Agent, Lock Box Electronic, ShowingTime
Status Change Timestamp
2024-11-11T20:30:50.000Z
Tax Legal Description
HAWKS LANDING 21/68 LOT 10B
Total Acreage
0 to less than 1/4
Universal Property Id
US-12095-N-122330345300105-R-N
Unparsed Address
8530 SPARROWHAWK CT
Utilities
BB/HS Internet Available, Electricity Connected, Sewer Connected, Water Connected
Vegetation
Mature Landscaping, Trees/Landscaped
Water Frontage Feet Pond
37





















































