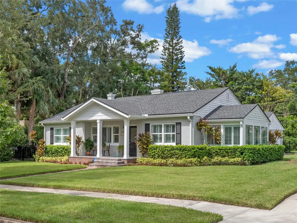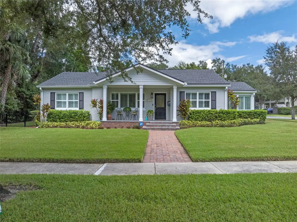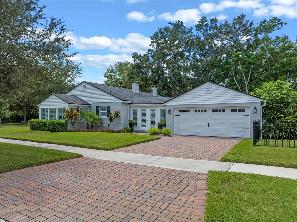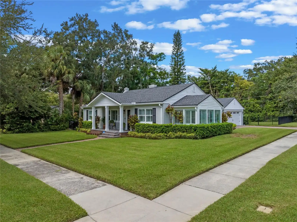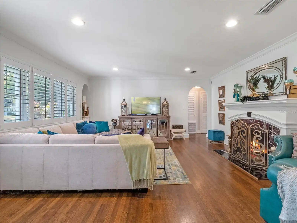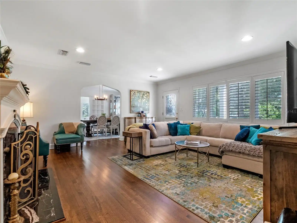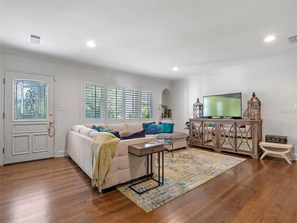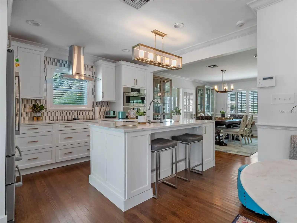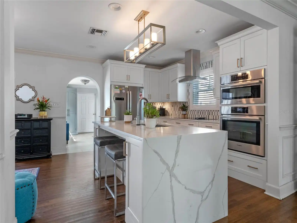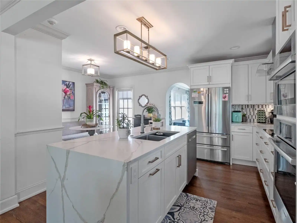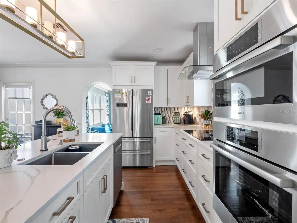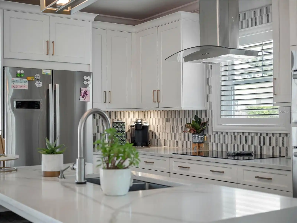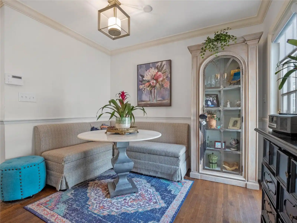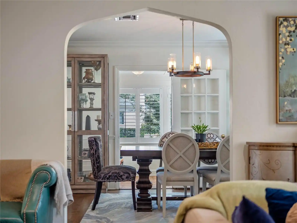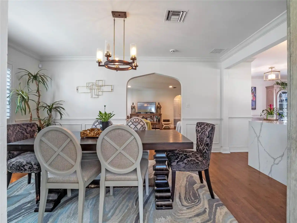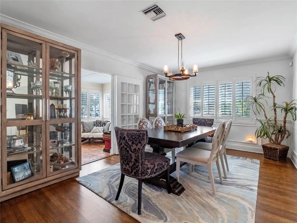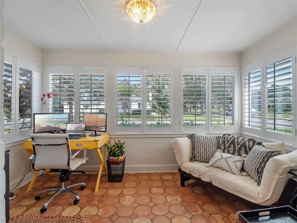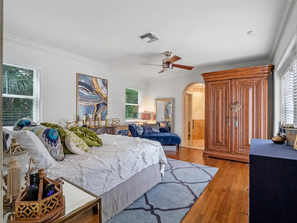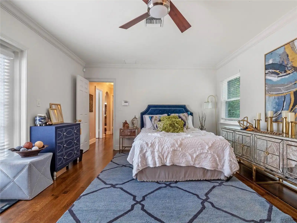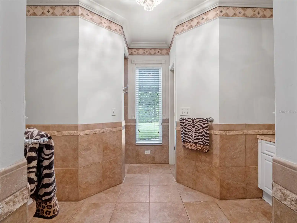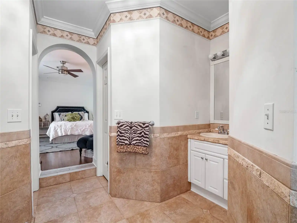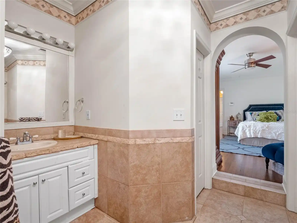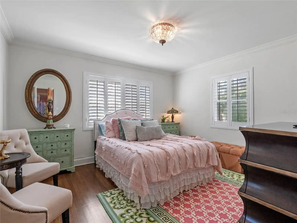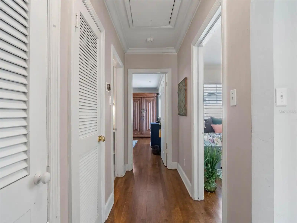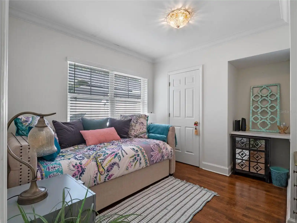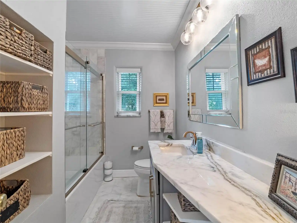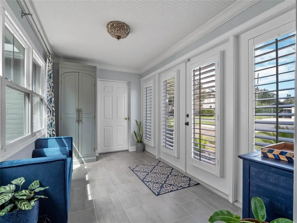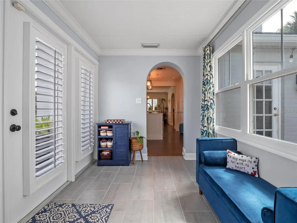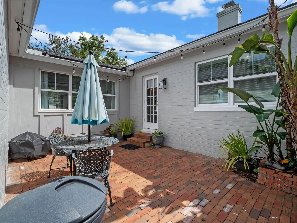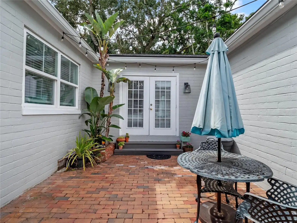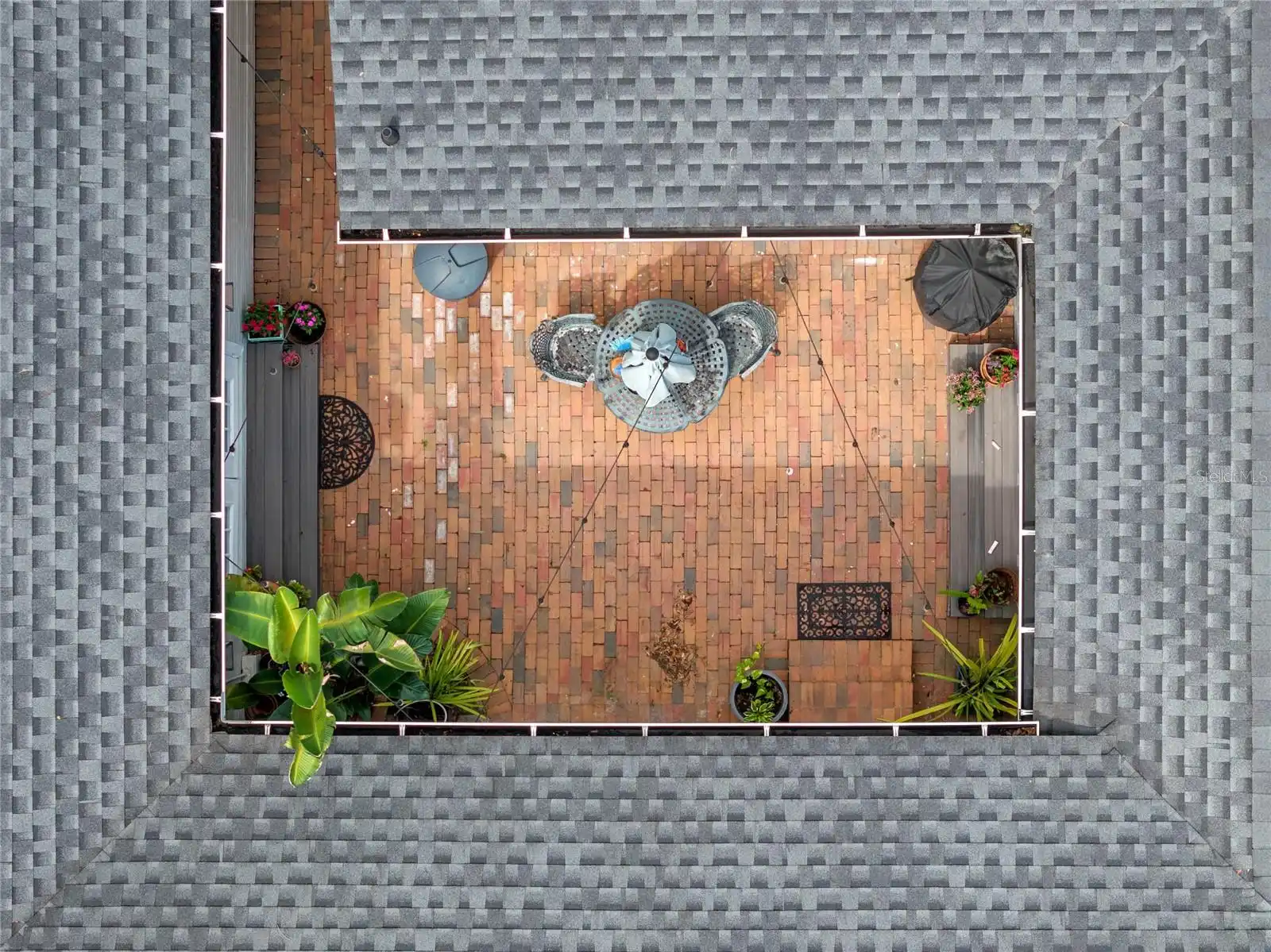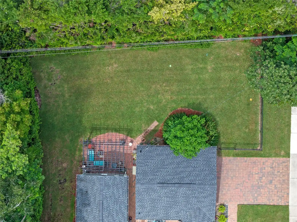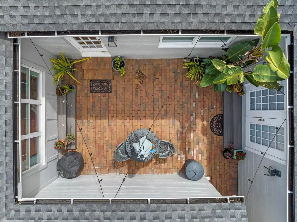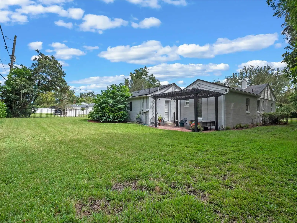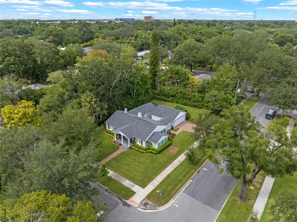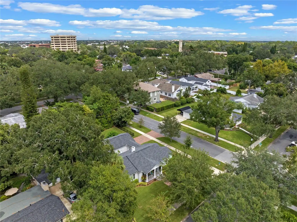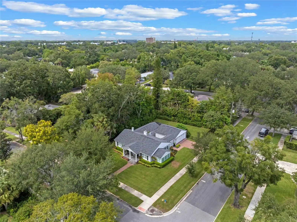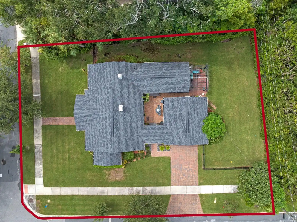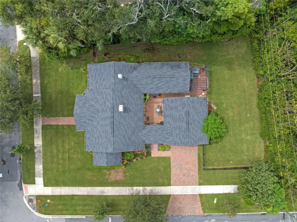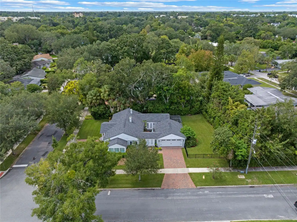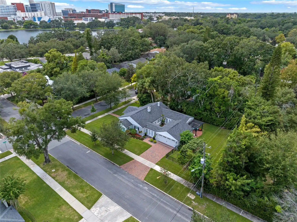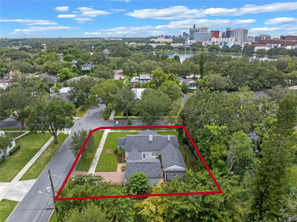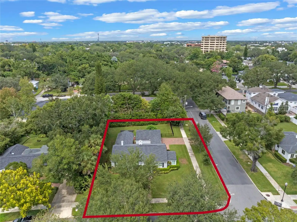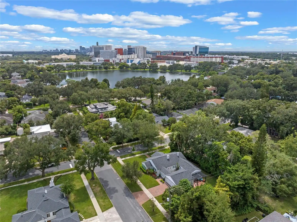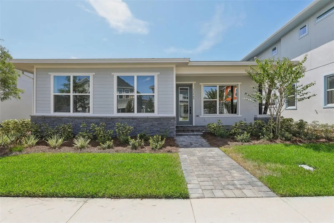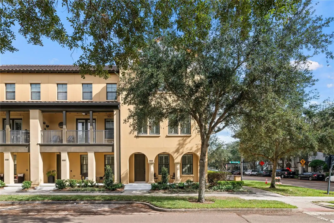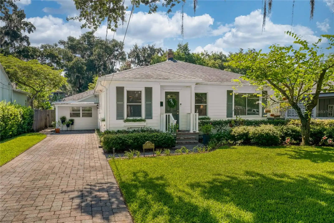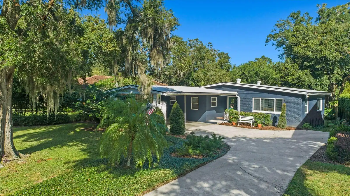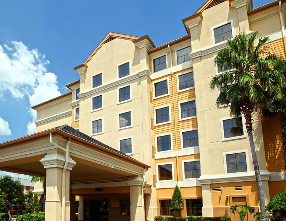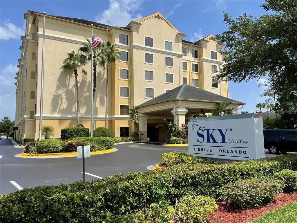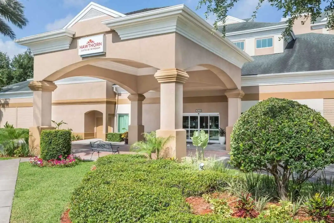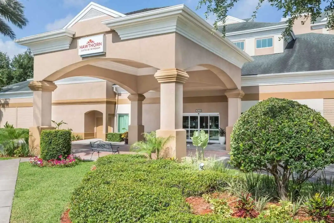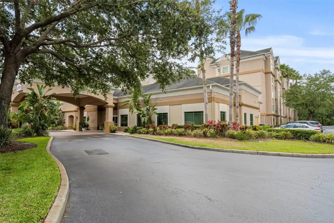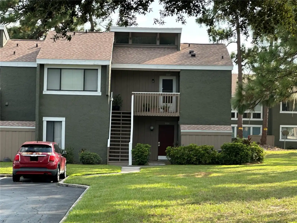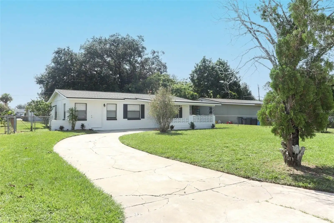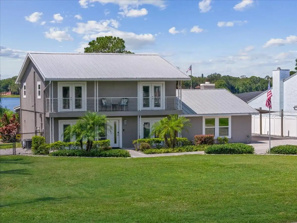Additional Information
Additional Parcels YN
false
Additional Rooms
Attic, Florida Room, Formal Dining Room Separate, Formal Living Room Separate
Appliances
Built-In Oven, Cooktop, Dishwasher, Disposal, Electric Water Heater, Exhaust Fan, Microwave, Refrigerator
Architectural Style
Traditional
Building Area Source
Public Records
Building Area Total Srch SqM
239.50
Building Area Units
Square Feet
Calculated List Price By Calculated SqFt
410.42
Construction Materials
Block
Contract Status
Inspections
Cumulative Days On Market
35
Disclosures
Lead Paint, Seller Property Disclosure
Elementary School
Princeton Elem
Expected Closing Date
2024-12-20T00:00:00.000
Exterior Features
French Doors, Irrigation System, Lighting
Fireplace Features
Living Room, Wood Burning
Flood Zone Date
2009-09-25
Flood Zone Panel
12095C0255F
Flooring
Ceramic Tile, Tile, Wood
Foundation Details
Crawlspace
High School
Edgewater High
Interior Features
Ceiling Fans(s), Crown Molding, Eat-in Kitchen, Solid Wood Cabinets, Walk-In Closet(s), Window Treatments
Internet Address Display YN
true
Internet Automated Valuation Display YN
true
Internet Consumer Comment YN
false
Internet Entire Listing Display YN
true
Laundry Features
In Garage
Living Area Source
Public Records
Living Area Units
Square Feet
Lot Features
Corner Lot, City Limits, Irregular Lot, Near Public Transit, Sidewalk, Paved
Lot Size Square Feet
11760
Lot Size Square Meters
1093
Middle Or Junior School
College Park Middle
Modification Timestamp
2024-11-12T14:48:07.803Z
Parcel Number
12-22-29-6436-20-260
Patio And Porch Features
Deck, Patio, Porch
Previous List Price
814900
Price Change Timestamp
2024-11-06T14:18:10.000Z
Public Remarks
Nestled in the heart of the historic Orwin Manor, this beautifully renovated home sits on a spacious quarter-acre corner lot with tree-lined streets. Just minutes away from Downtown Orlando, Park Avenue, and blocks from Florida Hospital, this location offers unparalleled convenience. The home features stunning original hardwood floors, ceramic tile, and crown molding throughout, blending historical charm with modern updates. French double doors open to a private brick-lined courtyard, perfect for outdoor relaxation. Inside, an office off the dining room provides a quiet, private workspace with great natural light. The master suite is a retreat with a large shower, dual vanities, and two walk-in closets, plus French doors that open to the serene courtyard. With updates including new HVAC (2018), a new roof, windows, pavers, and fully remodeled kitchen and bathrooms (2020), this home is move-in ready. Enjoy the historical elegance of archways, plantation shutters, and a cozy fireplace in one of Orlando’s most sought-after neighborhoods, lined with towering oak trees. Minutes to Winter Park’s Park Avenue, College Park, the Orlando Museum of Art, and easy access to I-4, this home offers the perfect blend of character, comfort, and convenience.
Purchase Contract Date
2024-11-11
RATIO Current Price By Calculated SqFt
410.42
Security Features
Security System Owned
Showing Requirements
Sentri Lock Box, 24 Hour Notice, Appointment Only
Status Change Timestamp
2024-11-12T14:47:16.000Z
Tax Legal Description
ORWIN MANOR STRATFORD SECTION L/57 LOTS26 & E 25 FT LOT 27 BLK 20
Total Acreage
1/4 to less than 1/2
Universal Property Id
US-12095-N-122229643620260-R-N
Unparsed Address
855 CHICHESTER ST
Utilities
Cable Available, Electricity Connected, Fire Hydrant, Public, Street Lights
Vegetation
Mature Landscaping, Oak Trees, Trees/Landscaped
Window Features
Blinds, Window Treatments












































