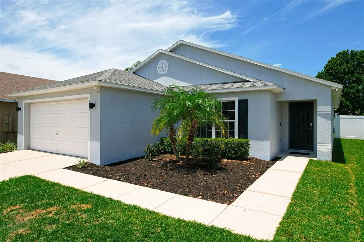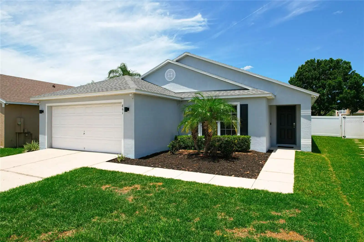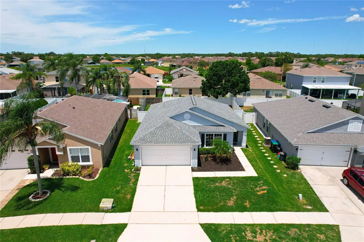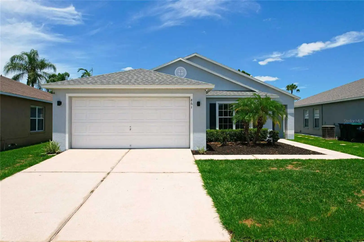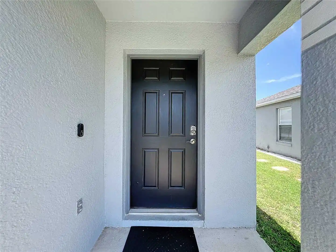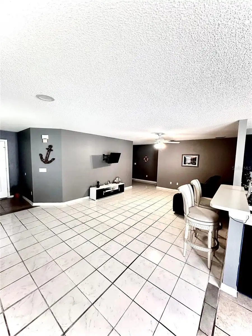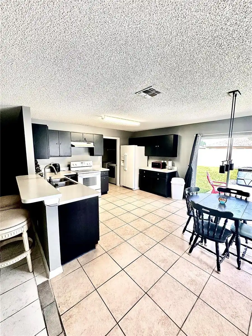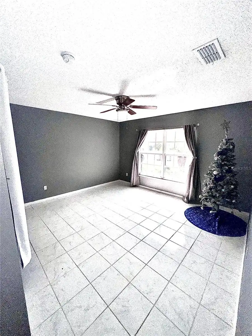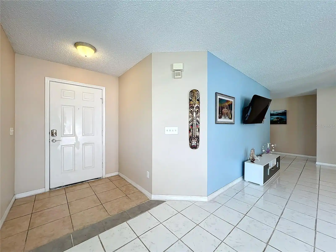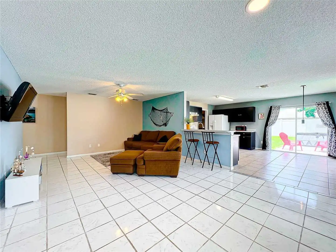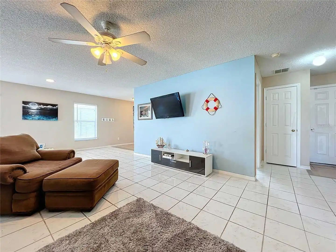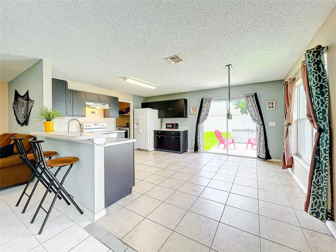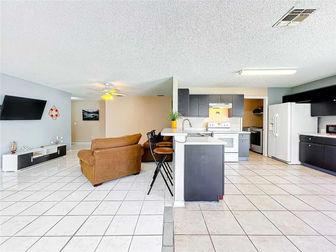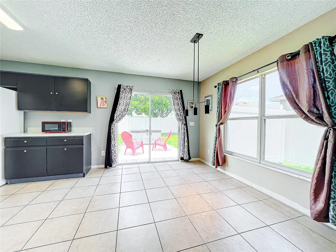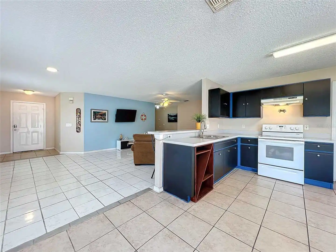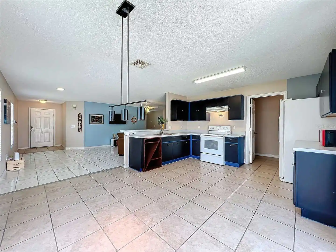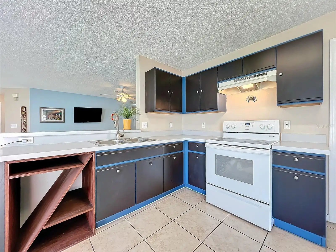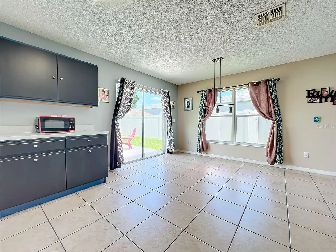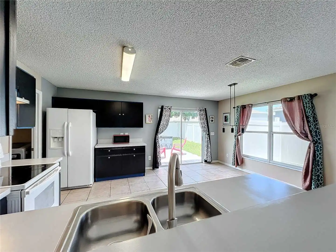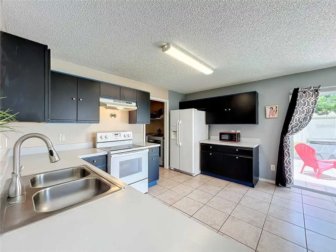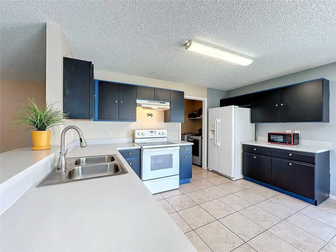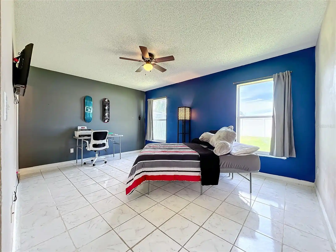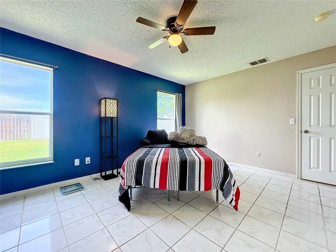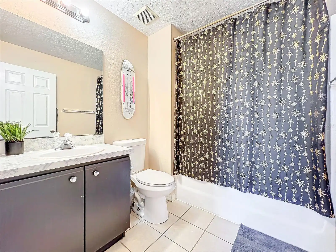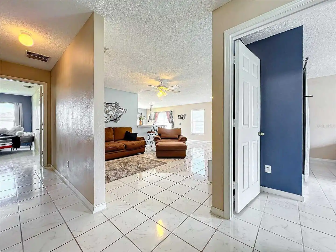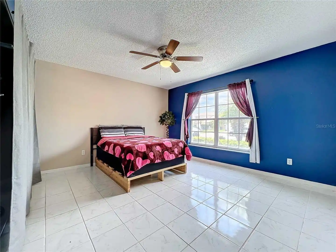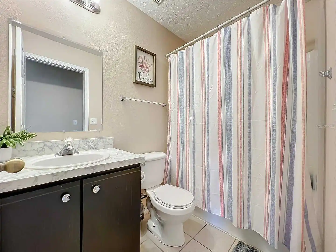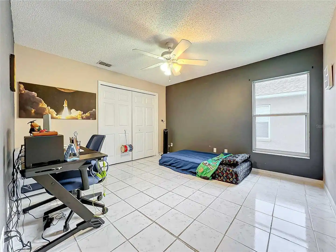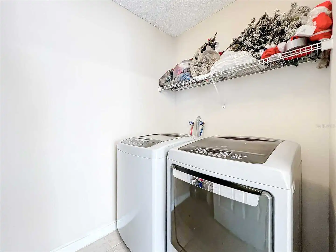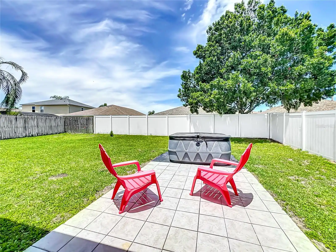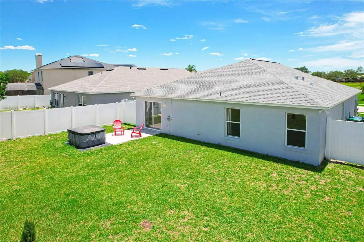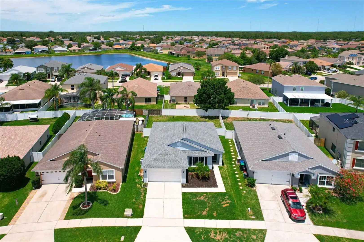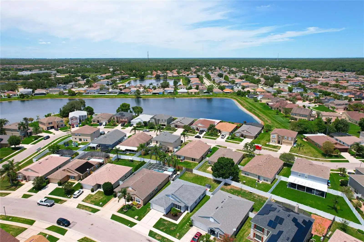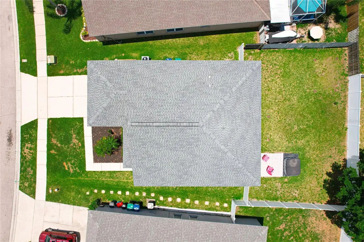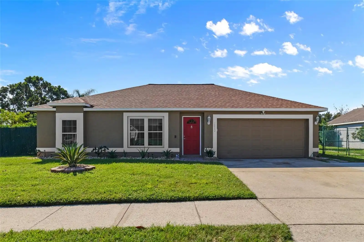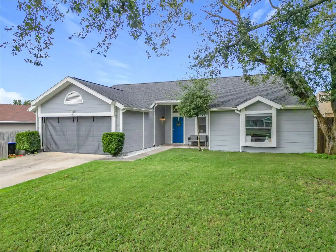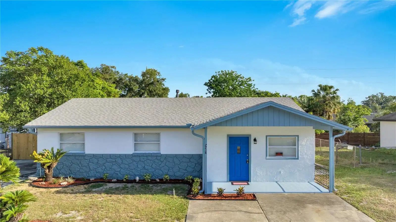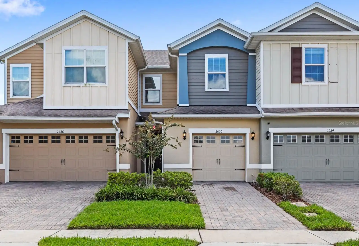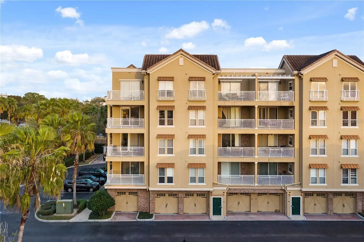Additional Information
Additional Lease Restrictions
Please contact HOA to verify ANY lease restrictions.
Additional Parcels YN
false
Alternate Key Folio Num
322230900600350
Appliances
Disposal, Dryer, Range, Refrigerator, Washer
Approval Process
Please contact HOA to verify process
Architectural Style
Florida
Association Email
drew@nexuscommunitymanagement.com
Association Fee Frequency
Annually
Association Fee Requirement
Required
Building Area Source
Public Records
Building Area Total Srch SqM
184.13
Building Area Units
Square Feet
Calculated List Price By Calculated SqFt
260.95
Community Features
Playground, Sidewalks, Tennis Courts
Construction Materials
Block, Stucco
Cumulative Days On Market
178
Disclosures
HOA/PUD/Condo Disclosure, Seller Property Disclosure
Elementary School
Camelot Elem
Exterior Features
Sidewalk, Sliding Doors
High School
Timber Creek High
Interior Features
Ceiling Fans(s), Thermostat
Internet Address Display YN
true
Internet Automated Valuation Display YN
true
Internet Consumer Comment YN
true
Internet Entire Listing Display YN
true
Living Area Source
Public Records
Living Area Units
Square Feet
Lot Size Square Meters
567
Middle Or Junior School
Timber Springs Middle
Modification Timestamp
2024-11-15T14:46:07.526Z
Parcel Number
30-22-32-9006-00-350
Patio And Porch Features
Front Porch, Rear Porch
Pet Restrictions
Please contact HOA to verify.
Previous List Price
410000
Price Change Timestamp
2024-11-15T14:44:20.000Z
Property Condition
Completed
Public Remarks
**UPDATE-Interior of home has been freshly painted and has new Kitchen Appliances-Schedule your showing today!!!** Welcome to your new home! This charming residence boasts 3 bedrooms, 2 bathrooms, and a spacious backyard awaiting your personal touch. With tile flooring throughout, maintenance is a breeze while adding an elegant touch to the living spaces. The well-appointed kitchen features modern appliances and ample cabinetry, ideal for culinary adventures. Retreat to the cozy bedrooms, including a master suite with an ensuite bathroom. Outside, the expansive backyard invites you to create your own outdoor sanctuary. Conveniently located near schools, parks, and amenities, this home offers both comfort and convenience. Don't miss out on making this your own! Schedule a showing today.
RATIO Current Price By Calculated SqFt
260.95
Road Surface Type
Asphalt, Paved
Showing Requirements
24 Hour Notice, Appointment Only, Call Listing Agent, See Remarks, ShowingTime
Spa Features
Above Ground, Heated
Status Change Timestamp
2024-05-21T11:12:13.000Z
Tax Legal Description
WATERFORD CHASE EAST PH 2 VILLAGE D 50/19 LOT 35
Total Acreage
0 to less than 1/4
Universal Property Id
US-12095-N-302232900600350-R-N
Unparsed Address
861 CRYSTAL BAY LN
Utilities
Electricity Connected, Public, Street Lights, Water Connected
Vegetation
Mature Landscaping



































