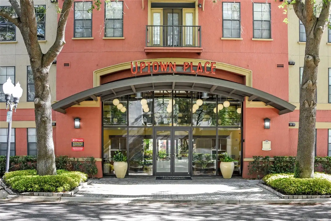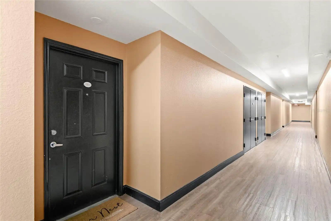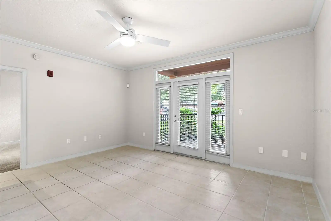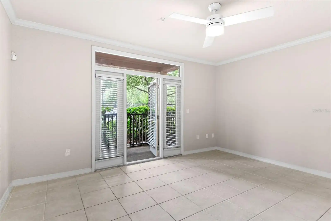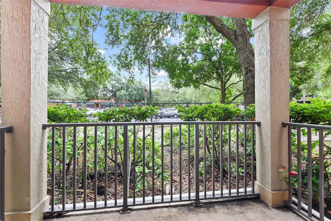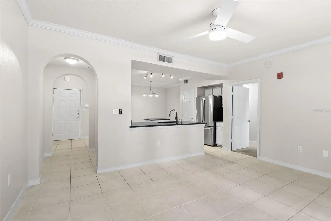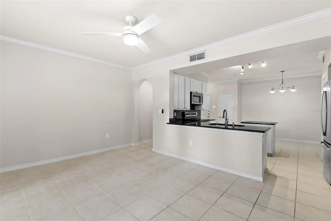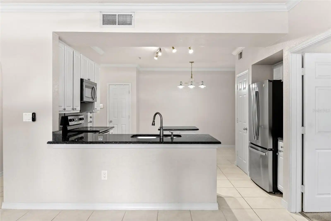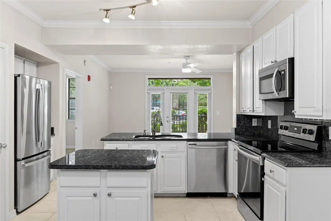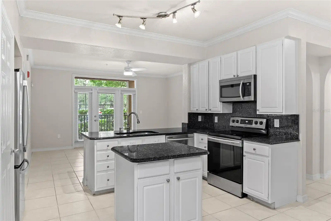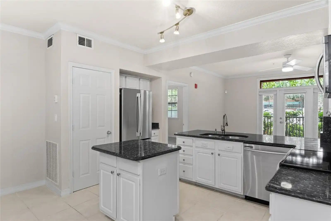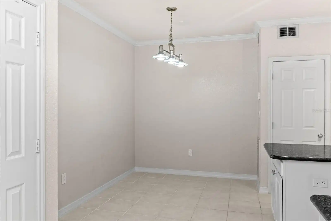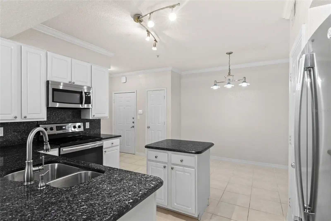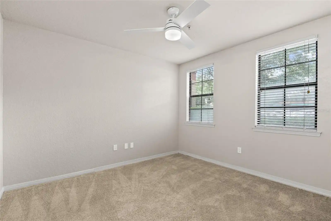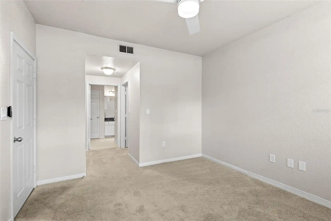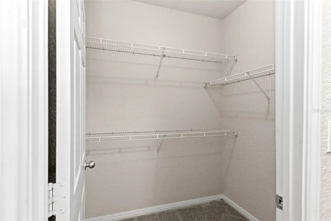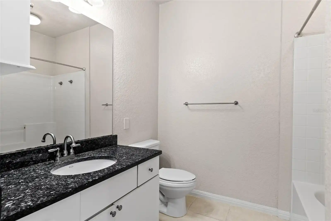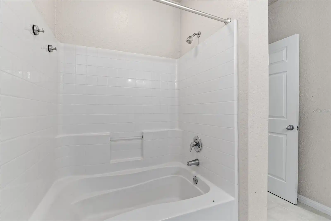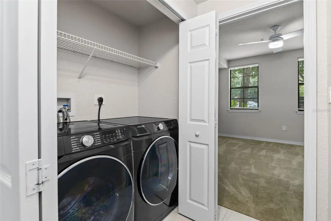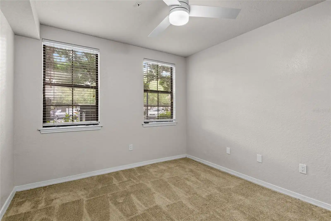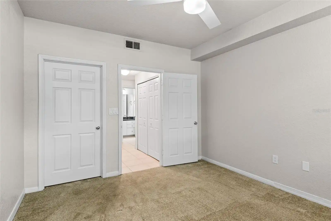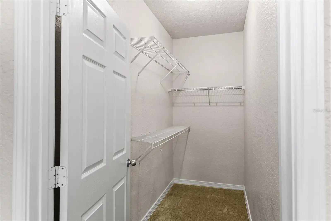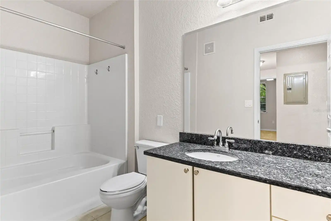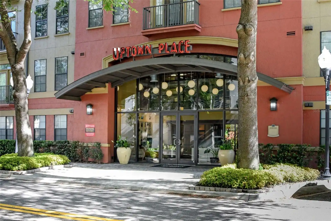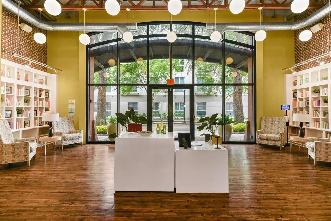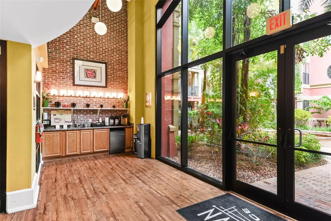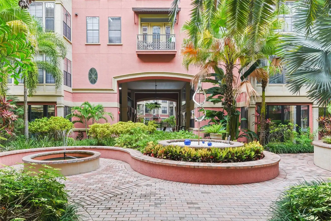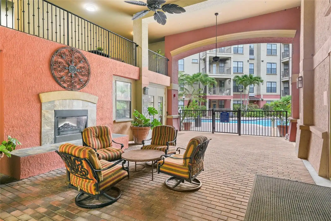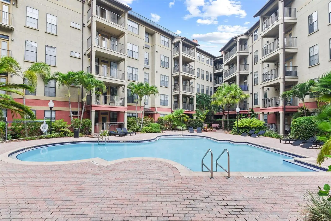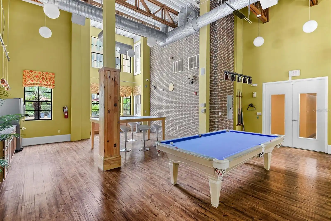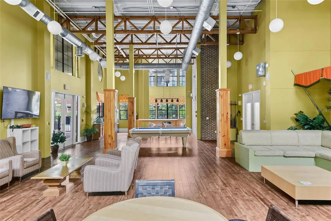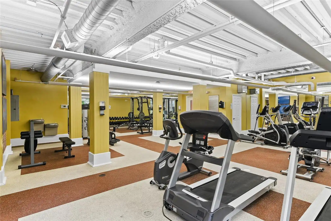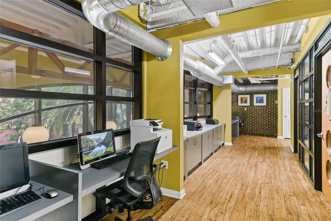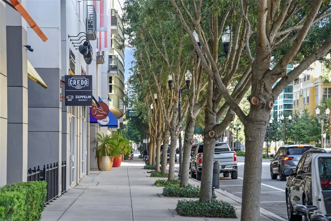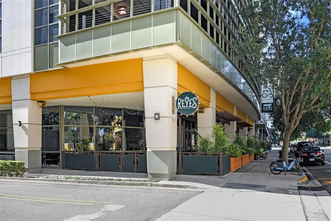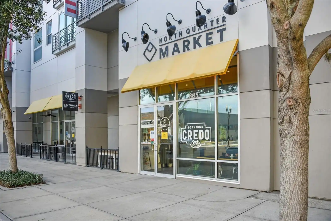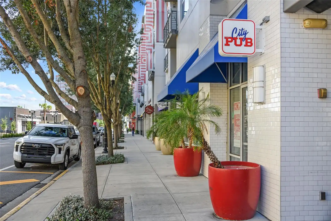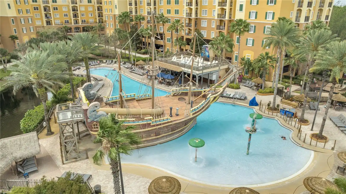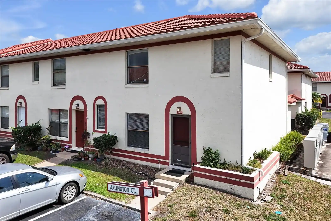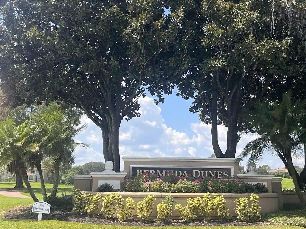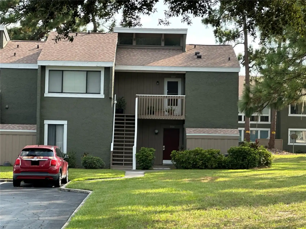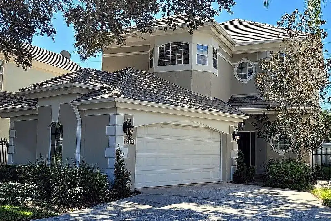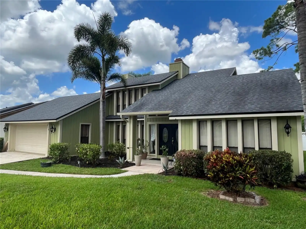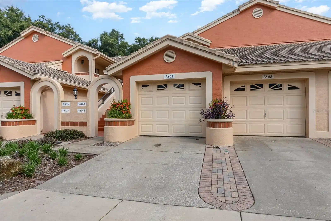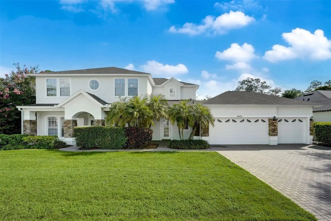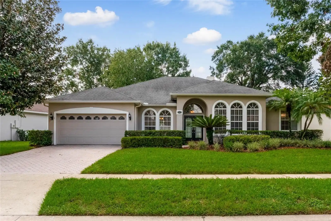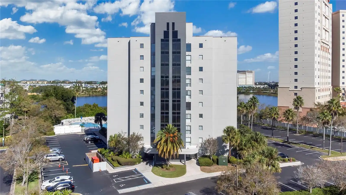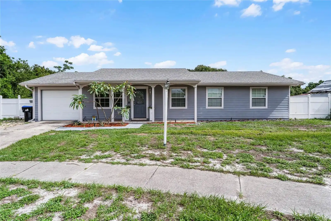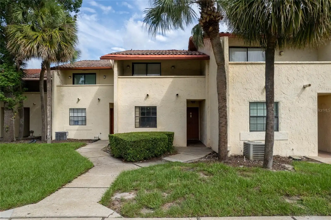Additional Information
Additional Lease Restrictions
Buyer to confirm with HOA
Additional Parcels YN
false
Alternate Key Folio Num
23-22-29-8830-00-110
Amenities Additional Fees
Buyer to confirm with HOA
Appliances
Dishwasher, Disposal, Dryer, Electric Water Heater, Microwave, Range, Refrigerator, Washer
Approval Process
Buyer to confirm with HOA
Association Amenities
Clubhouse, Elevator(s), Fitness Center, Laundry, Lobby Key Required, Maintenance, Park, Pool, Recreation Facilities, Security, Storage, Wheelchair Access
Association Approval Required YN
1
Association Email
uptown@donasher.com
Association Fee Frequency
Monthly
Association Fee Includes
Pool, Escrow Reserves Fund, Insurance, Maintenance Structure, Maintenance Grounds, Management, Pest Control, Security, Trash
Association Fee Requirement
Required
Association URL
www.donasher.com
Building Area Source
Public Records
Building Area Total Srch SqM
106.56
Building Area Units
Square Feet
Building Name Number
UPTOWN
Calculated List Price By Calculated SqFt
204.88
Community Features
Clubhouse, Deed Restrictions, Fitness Center, Park, Pool, Sidewalks, Special Community Restrictions, Wheelchair Access
Construction Materials
Stone, Wood Frame
Cumulative Days On Market
61
Disclosures
Condominium Disclosure Available, Seller Property Disclosure
Elementary School
Princeton Elem
Exterior Features
Balcony, Irrigation System, Lighting, Rain Gutters, Sidewalk
Flood Zone Date
2009-09-25
Flood Zone Panel
12095C0245F
Flooring
Carpet, Ceramic Tile
High School
Edgewater High
Interior Features
Ceiling Fans(s), Crown Molding, Eat-in Kitchen, High Ceilings, Kitchen/Family Room Combo, L Dining, Open Floorplan, Primary Bedroom Main Floor, Solid Wood Cabinets, Split Bedroom, Stone Counters, Thermostat, Walk-In Closet(s), Window Treatments
Internet Address Display YN
true
Internet Automated Valuation Display YN
true
Internet Consumer Comment YN
true
Internet Entire Listing Display YN
true
Laundry Features
Inside, Laundry Closet
Living Area Source
Public Records
Living Area Units
Square Feet
Lot Features
City Limits, In County, Landscaped, Level, Near Public Transit, Sidewalk, Paved
Lot Size Square Feet
58858
Lot Size Square Meters
5468
Middle Or Junior School
College Park Middle
Modification Timestamp
2024-08-14T20:32:08.920Z
Monthly Condo Fee Amount
671
Parcel Number
23-22-29-8830-00-110
Patio And Porch Features
Covered, Patio, Porch, Rear Porch
Pet Restrictions
Buyer to confirm with HOA
Pool Features
Deck, Gunite, In Ground, Lighting
Previous List Price
239000
Price Change Timestamp
2024-08-14T20:31:50.000Z
Property Condition
Completed
Public Remarks
SELLER MOTIVATED! Move-in ready and turn key living in this renovated Uptown Place 2 bedroom and 2 bath split plan condo near the heart of Downtown Orlando! Custom designer touches throughout make this an ideal year-round or 2nd home to relax in and entertain friends! The bright foyer welcomes everyone with its archways and crown molding. Featuring an open floor plan, the unit features a gleaming eat-in kitchen that overlooks the living room. It comes fully equipped with granite counters and island, 2 year old & newer stainless appliances, designer backsplash and an abundance of cabinetry! The sitting bar is a perfect spot for a quick bite. The spacious living room has natural light flowing in, remote modern fan/light and a glass door to your own fenced balcony, ideal for morning coffee or growing a potted garden. The private spacious primary suite has picturesque views, carpet, walk-in closet, soaking tub/shower and granite vanity. The west hallway leads to a second bath with granite vanity and large shower/soaking and the additional bedroom with spacious walk-in closet and large windows. Nearby is your own laundry area equipped with washer and dryer under 2 years old! With the HVAC 5 years old, water heater 1 year old, appliances 2 years old or newer, and carpet replaced September 2023, the new owner can enjoy all the shops, restaurants, sports and entertainment in nearby Downtown Orlando, UCF, Dr Phillips, Ivanhoe District and easy access to I-4. Residents enjoy resort pool, club room with: billiard table, kitchen & bar, TV’s, outdoor covered terrace with fireplace and seating, fitness center with strength training & cardio equipment, business center with Wi-Fi, relaxing seating areas with Starbucks coffee and valet dry cleaning with central mail center. Convenient owner parking and elevator access.
RATIO Current Price By Calculated SqFt
204.88
Realtor Info
As-Is, Lease Restrictions, No Sign, See Attachments
Road Responsibility
Public Maintained Road
Security Features
Fire Alarm, Fire Sprinkler System, Key Card Entry, Secured Garage / Parking, Security Gate, Security System Owned, Smoke Detector(s)
Showing Requirements
Appointment Only, Call Listing Agent 2, Other, See Remarks, ShowingTime
Status Change Timestamp
2024-06-14T14:35:35.000Z
Tax Legal Description
UPTOWN PLACE CONDOMINIUM 8032/2865 UNIT110
Total Acreage
1 to less than 2
Universal Property Id
US-12095-N-232229883000110-S-110
Unparsed Address
911 N ORANGE AVE #110
Utilities
BB/HS Internet Available, Cable Connected, Electricity Connected, Public, Sewer Connected, Street Lights, Water Connected
Vegetation
Mature Landscaping, Oak Trees, Trees/Landscaped
Window Features
Blinds, Window Treatments





































