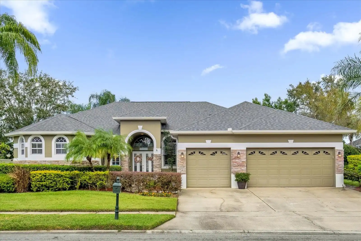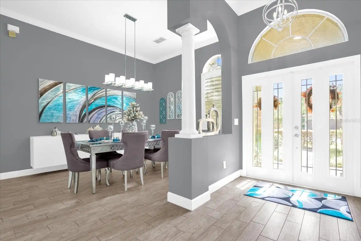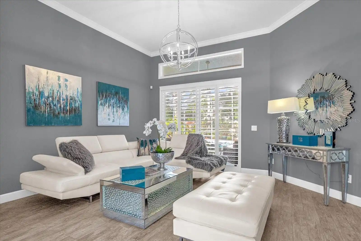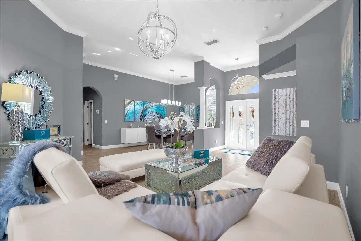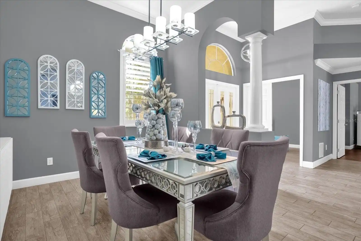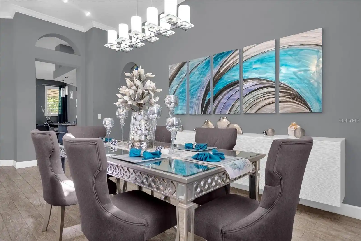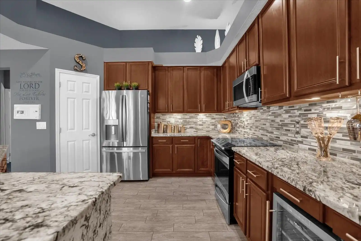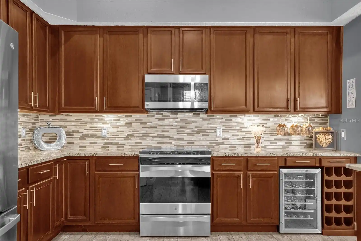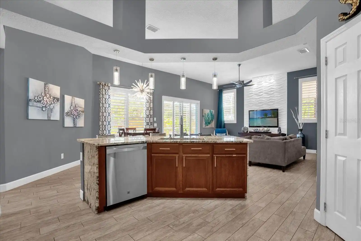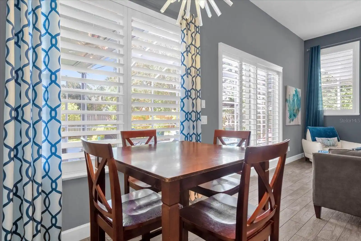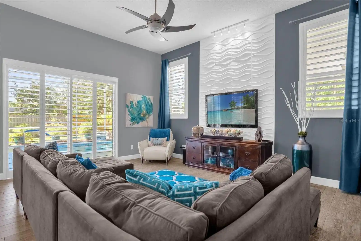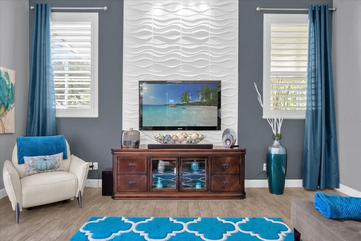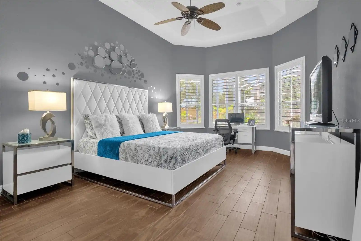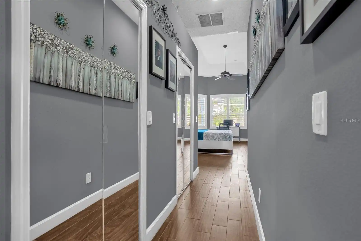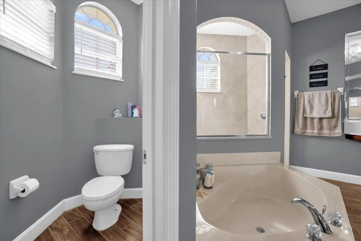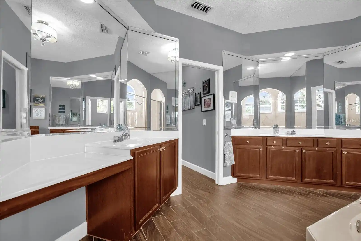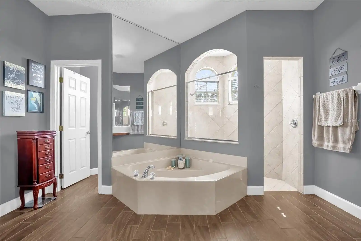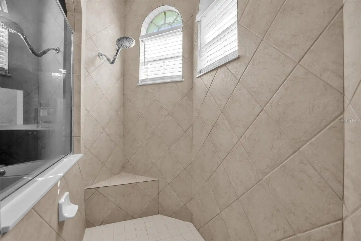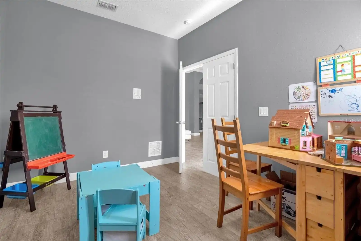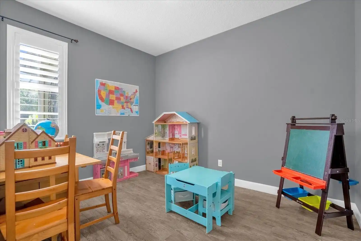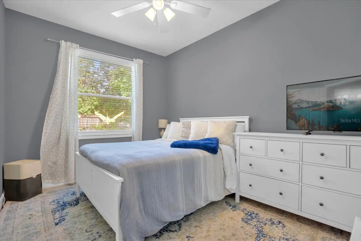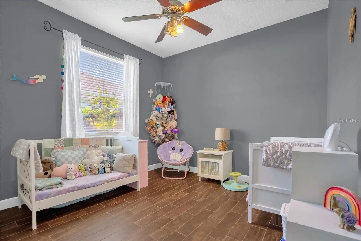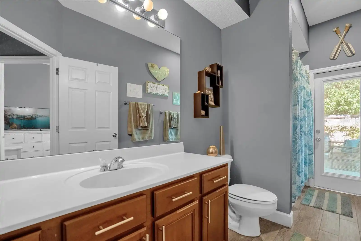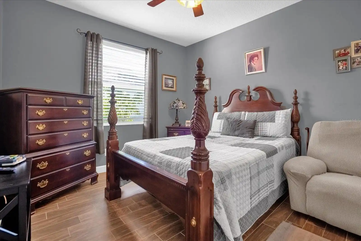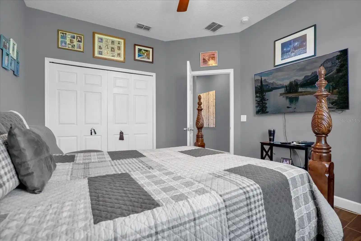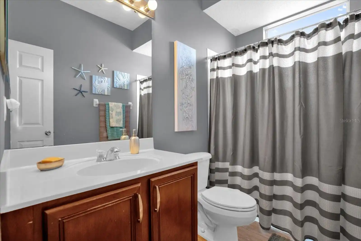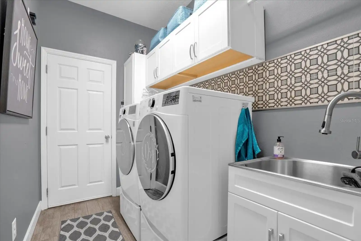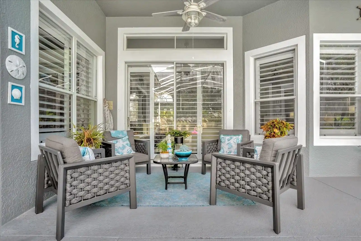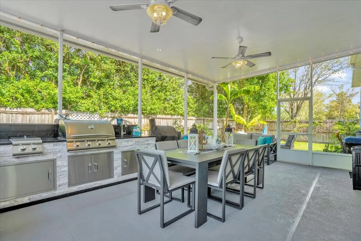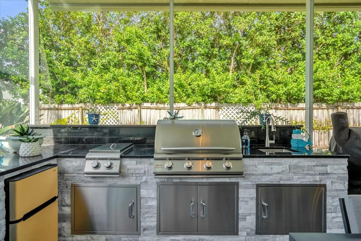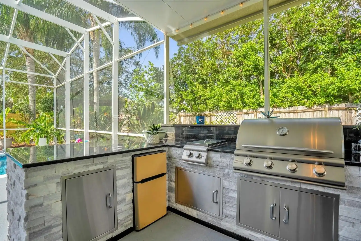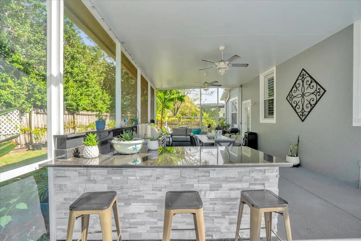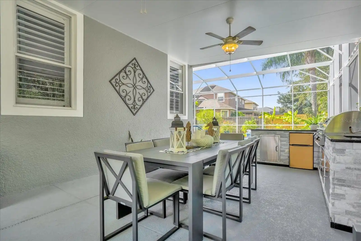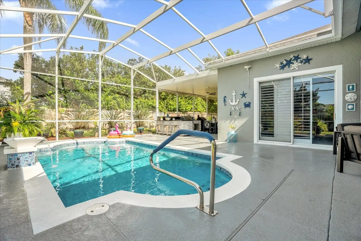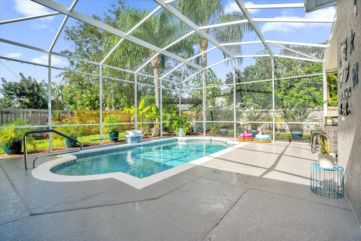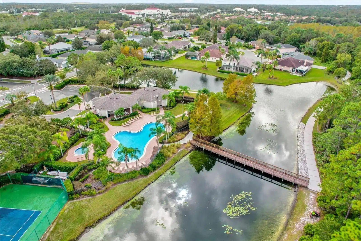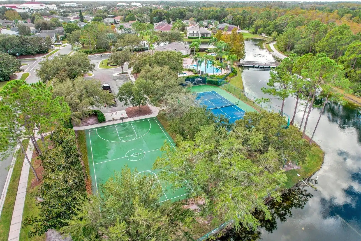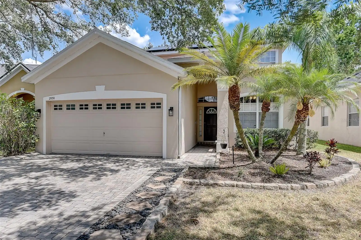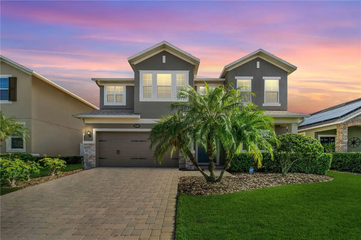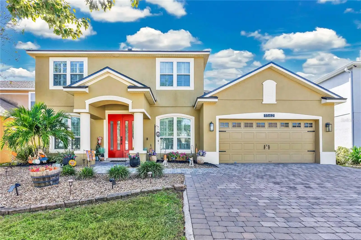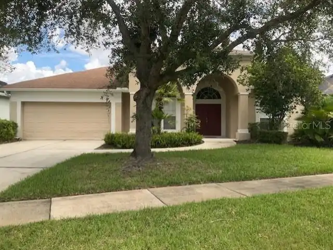Additional Information
Additional Lease Restrictions
Verify all lease details with HOA.
Additional Parcels YN
true
Alternate Key Folio Num
312306210002043
Appliances
Dishwasher, Disposal, Microwave, Range, Refrigerator
Approval Process
Verify all lease details with HOA.
Association Amenities
Clubhouse, Fitness Center, Gated, Playground, Pool, Tennis Court(s)
Association Email
service@greystone-mgmt.com
Association Fee Frequency
Quarterly
Association Fee Includes
Pool
Association Fee Requirement
Required
Building Area Source
Public Records
Building Area Total Srch SqM
327.95
Building Area Units
Square Feet
Calculated List Price By Calculated SqFt
239.20
Community Features
Clubhouse, Deed Restrictions, Fitness Center, Gated Community - No Guard, Golf, Playground, Pool, Racquetball, Sidewalks, Tennis Courts
Construction Materials
Block
Contract Status
Inspections
Cumulative Days On Market
11
Disclosures
HOA/PUD/Condo Disclosure, Seller Property Disclosure
Elementary School
Deerwood Elem (Orange Cty)
Expected Closing Date
2024-12-17T00:00:00.000
Exterior Features
Irrigation System, Outdoor Grill, Outdoor Kitchen, Sidewalk, Sliding Doors
Interior Features
Ceiling Fans(s), Eat-in Kitchen, High Ceilings, Kitchen/Family Room Combo, Living Room/Dining Room Combo, Open Floorplan, Primary Bedroom Main Floor, Solid Surface Counters, Solid Wood Cabinets, Split Bedroom, Stone Counters, Tray Ceiling(s), Walk-In Closet(s)
Internet Address Display YN
true
Internet Automated Valuation Display YN
true
Internet Consumer Comment YN
true
Internet Entire Listing Display YN
true
Laundry Features
Electric Dryer Hookup, Laundry Room, Washer Hookup
Living Area Source
Public Records
Living Area Units
Square Feet
Lot Size Square Feet
11164
Lot Size Square Meters
1037
Middle Or Junior School
Liberty Middle
Modification Timestamp
2024-11-20T17:07:17.800Z
Parcel Number
06-23-31-2100-02-043
Pool Features
Heated, In Ground
Public Remarks
Under contract-accepting backup offers. *Welcome Home to the Most Beautiful, Immaculate, Move-In Ready POOL HOME in the Most Desirable Neighborhood of The Preserve at Rio Pinar, a Golf Course Community!* 4-Bdrms PLUS a DEN, 3-Baths, 3-Car Garage* Sitting on over a QUARTER OF AN ACRE, Featuring a Fully Fenced Backyard, Large Pool with Fountain, an INCREDIBLE OUTDOOR KITCHEN, and SO MUCH MORE! At First Entry this Gorgeous Home will Greet its new Owner with a Double Door Entry, as you step into the Open Floor Plan, with a view of the Pool Deck, a Separate Living Room and Formal Dining Room. Featuring TILE THROUGHOUT THE ENTIRE HOME, making it easy to clean and maintain. And PLANTATION SHUTTERS THROUGHOUT TOO! Offering a Split Floor Plan with the Primary Bedroom on one side of the home, and all Secondary Bedrooms on the other side. The Secondary Bedrooms are set up ideally for Privacy— with two Secondary Bedrooms to the back of the home with a Full Pool Bath, and one Secondary Bedroom separated to the front of the home also with its own Bath. The Flex Room or Den/Office is situated to the front of the home. Stepping into the Main Area of the Home, you will find a Large Gourmet Kitchen featuring 42-Inch Cabinets, Stainless Steel Appliances, Granite Countertops, Walk-In Pantry, Large Island with seating, Wine Fridge and an Eat-In Breakfast Nook. The Main Family Room features a Grand Modern Accent Wall, and Slider Doors that lead to your one-of-a-kind OUTDOOR OASIS! On the Fully Screened-In Back Patio you will enjoy a Large Sparking Pool with a Fountain, and a Shaded Seating Space. As if that weren’t enough, this is the IDEAL OUTDOOR SPACE for entertaining and DINING, with a Customized Outdoor Kitchen, boasting a Stainless Steel Outdoor Grill, Stainless Steel Fridge, and Cooktop! The space fits a Long Table to Gather and Dine— truly a Beautiful Outdoor Retreat! The Large Primary Bedroom is Peaceful and Comfortable with TWO LARGE WALK-IN CLOSETS, and also features a GENEROUS ENSUITE BATH with HIS & HERS VANITIES, Walk-In Shower, Garden Tub, Private Toilet and MORE. This Home is one to LOVE, ENJOY and RELAX IN, with all the Big Ticket items DONE FOR YOU! ROOF & A/C replaced in 2019, SOLAR WATER HEATER installed in 2019, Insulation and Solar Attic Vent updated and added in 2019! WATER SOFTENER also available at the Home! The Home Sits Near a Cul-De-Sac allowing less cars to drive by too! The Clubhouse features a FITNESS CENTER & POOL, with Tennis Courts and Racquetball Courts! The location is IDEAL, close to all major highways, and all your favorite conveniences including Starbucks, Publix and MORE! DO NOT MISS THIS SHOW-READY, STUNNING HOME! MUST-SEE, MUST-HAVE!
Purchase Contract Date
2024-11-18
RATIO Current Price By Calculated SqFt
239.20
Showing Requirements
Sentri Lock Box, Appointment Only
Status Change Timestamp
2024-11-20T17:06:16.000Z
Tax Legal Description
VILLAGES OF RIO PINAR PHASE 1 43/97 LOT43 BLK B
Total Acreage
1/4 to less than 1/2
Universal Property Id
US-12095-N-062331210002043-R-N
Unparsed Address
9127 SHADOWBROOK TRL
Utilities
BB/HS Internet Available, Cable Available, Electricity Connected, Water Connected





































