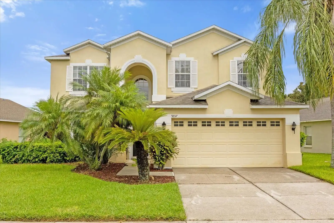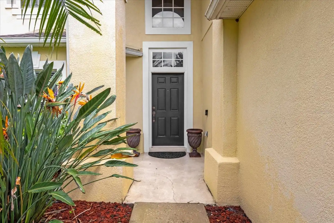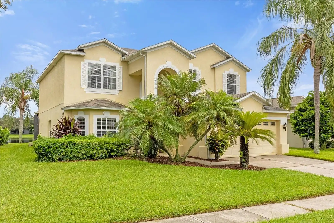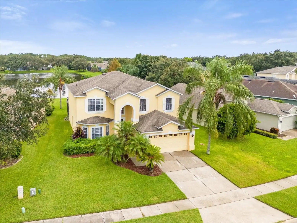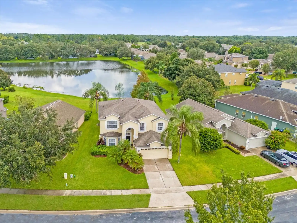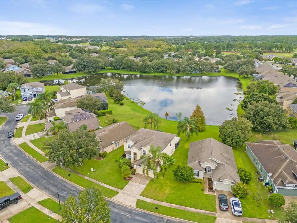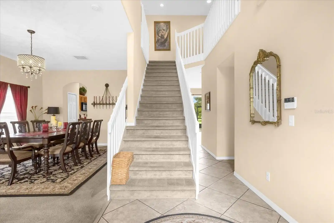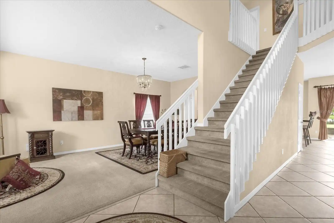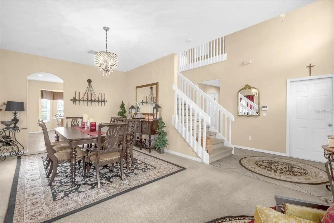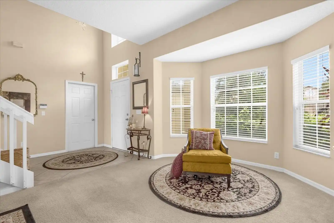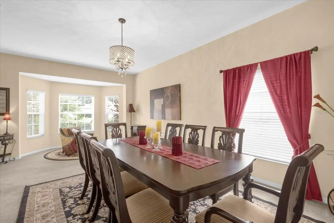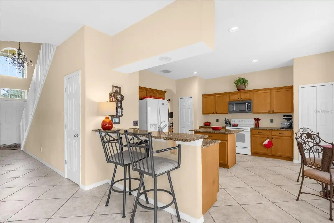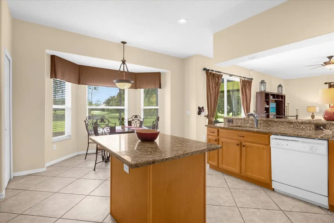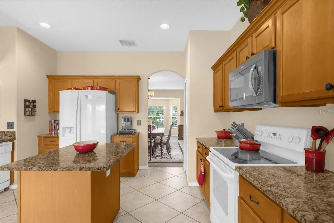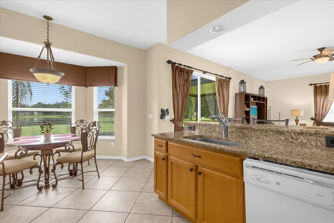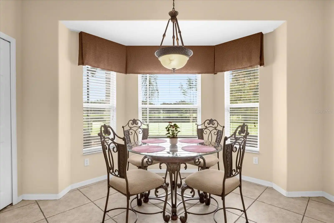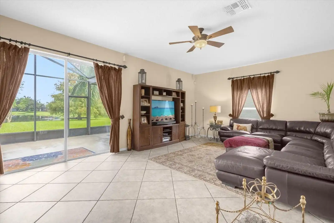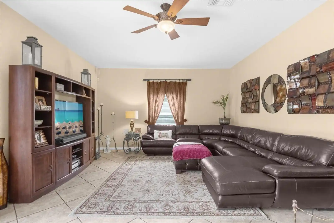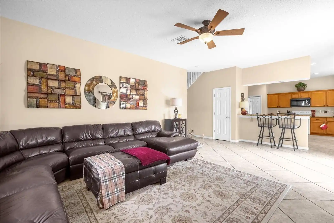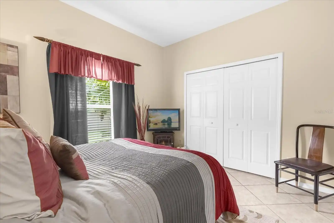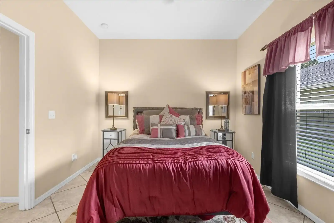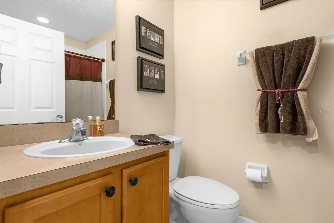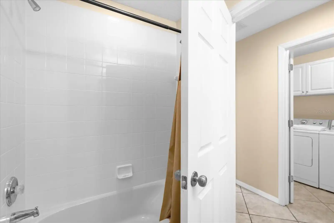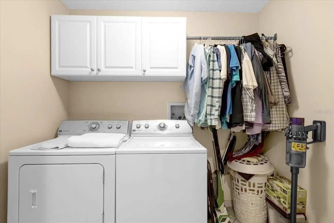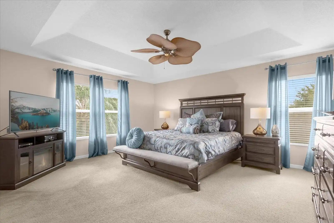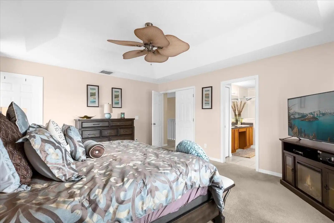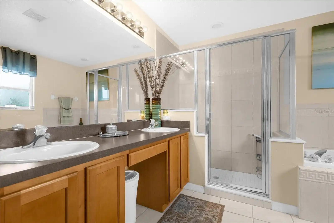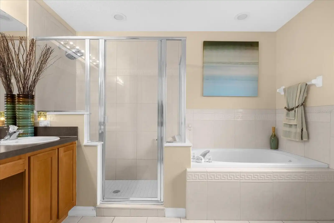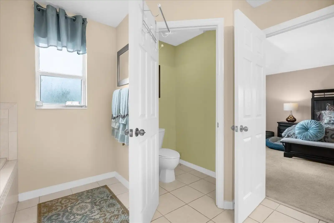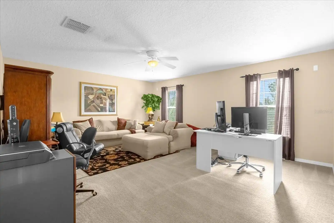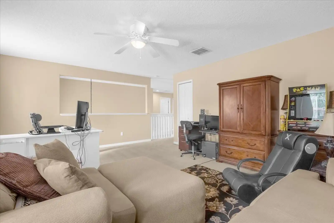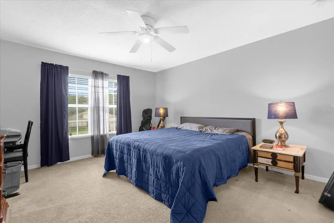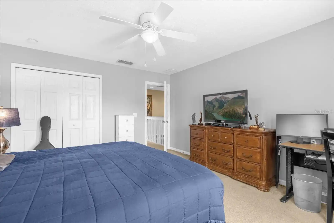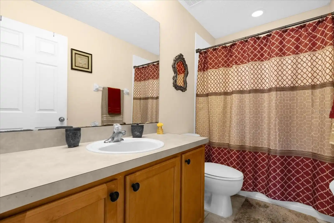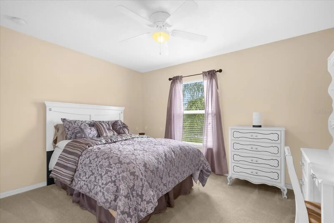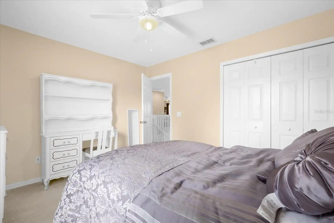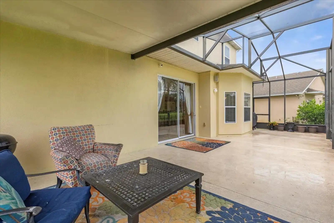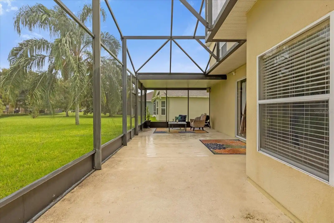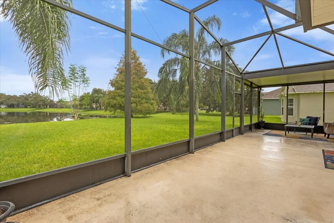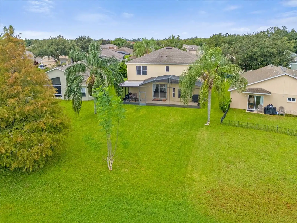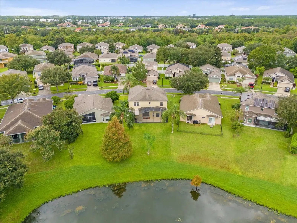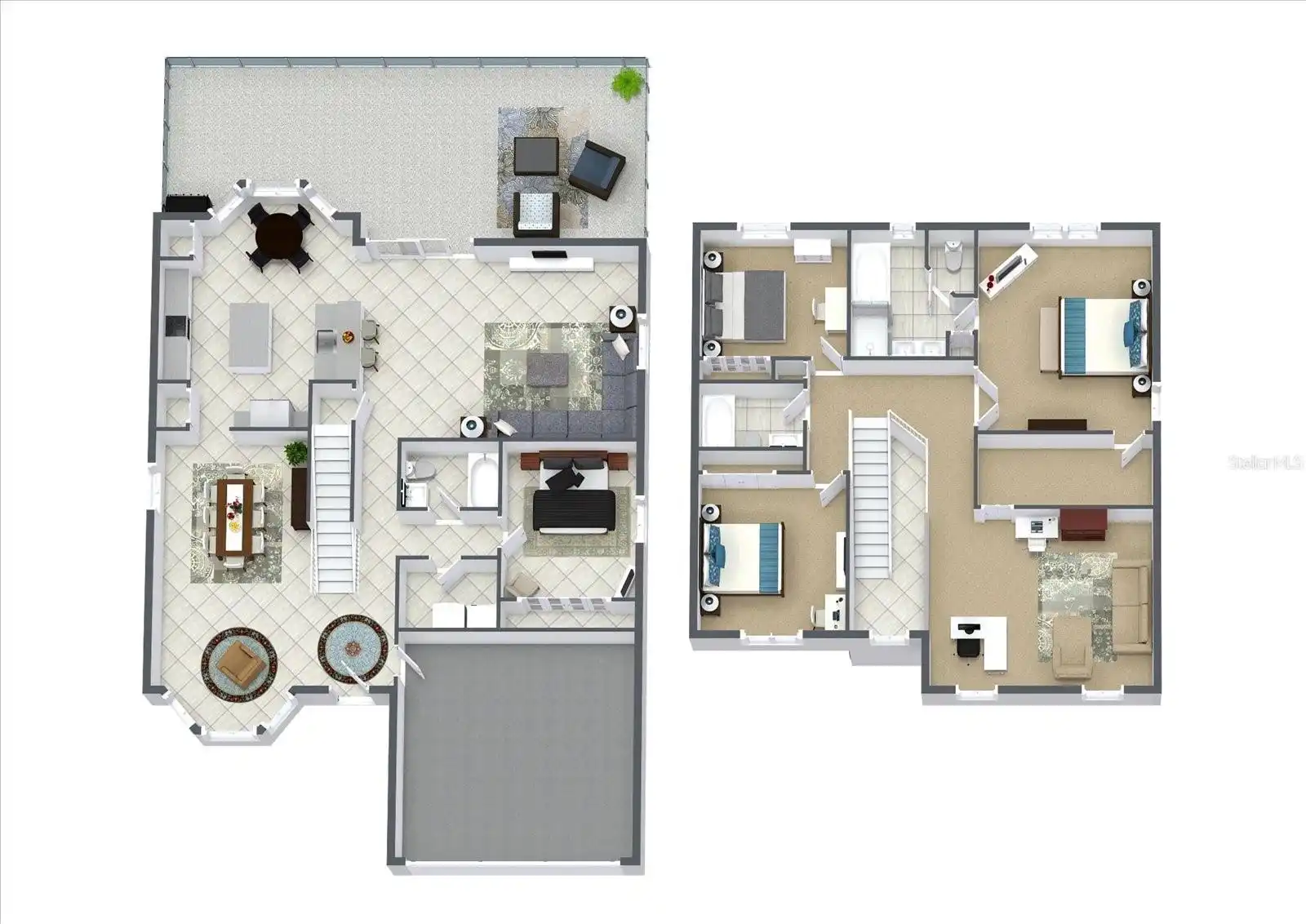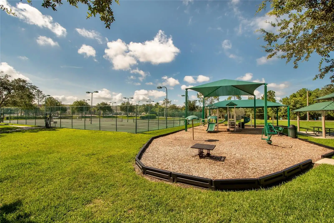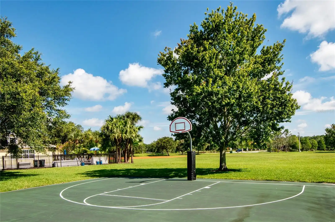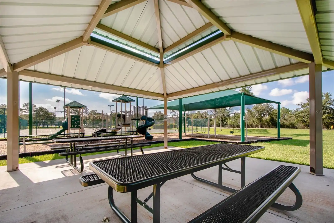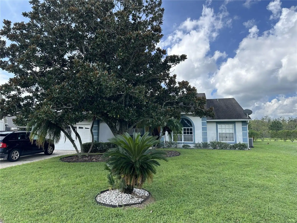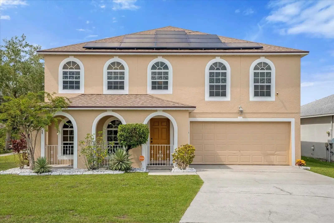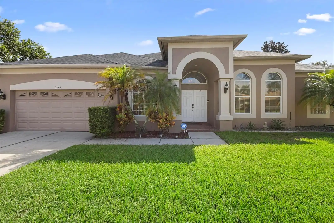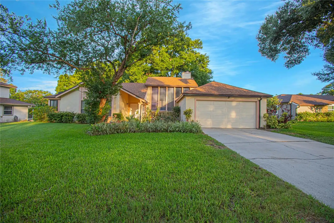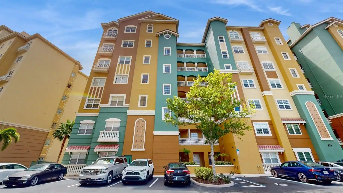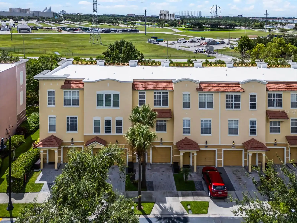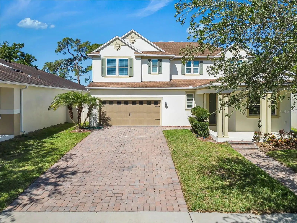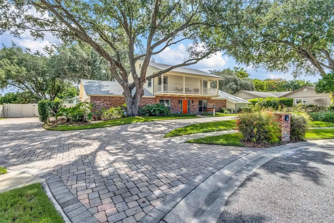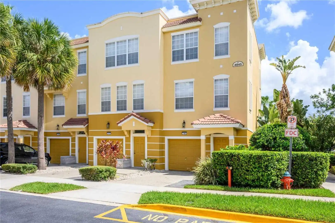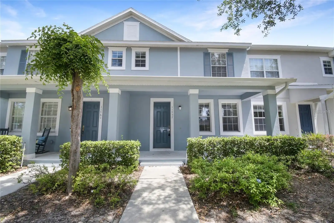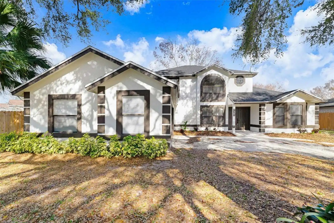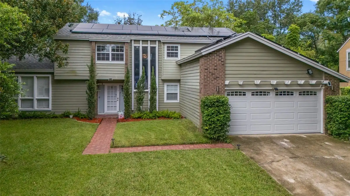Additional Information
Additional Lease Restrictions
Verify restrictions w/HOA.
Additional Parcels YN
false
Additional Rooms
Family Room, Inside Utility, Loft
Alternate Key Folio Num
312416513501540
Appliances
Dishwasher, Microwave, Range, Refrigerator
Approval Process
Confirm any pre-approval requirements w/HOA.
Architectural Style
Contemporary
Association Amenities
Basketball Court, Fitness Center, Gated, Playground, Pool, Recreation Facilities, Tennis Court(s)
Association Fee Frequency
Monthly
Association Fee Includes
Pool, Recreational Facilities
Association Fee Requirement
Required
Association URL
northshoreatlakeharthoa.com
Building Area Source
Public Records
Building Area Total Srch SqM
326.09
Building Area Units
Square Feet
Calculated List Price By Calculated SqFt
212.07
Community Features
Clubhouse, Fitness Center, Playground, Pool, Tennis Courts
Construction Materials
Block, Stucco
Contract Status
Appraisal, Financing, Inspections
Cumulative Days On Market
76
Disclosures
HOA/PUD/Condo Disclosure, Seller Property Disclosure
Elementary School
Moss Park Elementary
Expected Closing Date
2024-10-30T00:00:00.000
Exterior Features
Private Mailbox, Sidewalk, Sliding Doors
Flooring
Carpet, Ceramic Tile
High School
Lake Nona High
Interior Features
Ceiling Fans(s), Eat-in Kitchen, Kitchen/Family Room Combo, Living Room/Dining Room Combo, Open Floorplan, PrimaryBedroom Upstairs, Split Bedroom, Stone Counters, Tray Ceiling(s), Walk-In Closet(s), Window Treatments
Internet Address Display YN
true
Internet Automated Valuation Display YN
false
Internet Consumer Comment YN
false
Internet Entire Listing Display YN
true
Laundry Features
Inside, Laundry Room
Living Area Source
Public Records
Living Area Units
Square Feet
Lot Features
Landscaped, Sidewalk, Paved
Lot Size Square Meters
749
Middle Or Junior School
Innovation Middle School
Modification Timestamp
2024-10-02T20:48:08.618Z
Parcel Number
16-24-31-5135-01-540
Patio And Porch Features
Covered, Patio, Screened
Pet Restrictions
Verify w/HOA.
Public Remarks
Under contract-accepting backup offers. Expect to be impressed with this 4BR lake view home in the desirable North Shore at Lake Hart – room for everyone and everything; immaculate and move-in ready! Step inside to a soaring ceiling, grand staircase and open great room designed for formal living and dining space but versatile to arrange as you see fit. Walk back to the heart of the home where you will be WOW'd by the gourmet kitchen that is open to the family room. Kitchen boasts, island w/seating space, breakfast bar, abundant raised panel cabinetry, and a generous sized eat-in space with a lovely green view out back. Family room makes a great gathering space and provides direct access to your screened lanai. 3-way split bedroom plan with one bedroom and full bath on the ground floor – perfect for a guest. Remaining bedrooms upstairs, with primary suite in the back, having a beautiful lake view. Huge bedroom – large enough for a sitting area or private desk. Ensuite bath includes soaker tub, separate shower and expansive dual sink vanity. Secondary bedrooms are large enough for desks – ideal for those working from or studying at home. There’s a large flex space/loft area in the front upstairs that you could set up as a secondary entertainment spot, office, hobby center or fitness room – a big plus! One big reason to love this home is all that you have out back – expansive screened lanai with both covered and open patio space along with a tranquil lake view. Great location – your Myrtle Creek subdivision is a secure, gated community in the North Shore at Lake Hart. The Lake Hart amenities include tennis, community pool, basketball, playground, and a clubhouse with fitness center. There’s also a sports field and a golf course of distinction. You are in a good school district and only 1-2 miles from SR 417, essential shopping and casual dining spots. This home SHINES, both inside and out. Come see all that it has to offer!
Purchase Contract Date
2024-09-10
RATIO Current Price By Calculated SqFt
212.07
Realtor Info
As-Is, See Attachments
Road Responsibility
Private Maintained Road
Security Features
Gated Community, Smoke Detector(s)
Showing Requirements
ShowingTime
Status Change Timestamp
2024-09-11T12:53:57.000Z
Tax Legal Description
NORTH SHORE AT LAKE HART PARCEL 7 PH 2 51/119 LOT 154
Total Acreage
0 to less than 1/4
Universal Property Id
US-12095-N-162431513501540-R-N
Unparsed Address
9657 PACIFIC PINES CT
Utilities
BB/HS Internet Available, Cable Available, Electricity Connected, Public, Sewer Connected, Underground Utilities, Water Connected
Vegetation
Mature Landscaping
Window Features
Blinds, Window Treatments













































